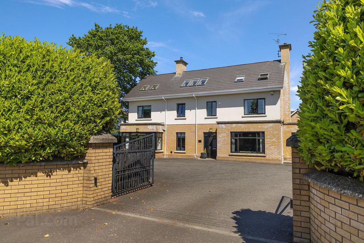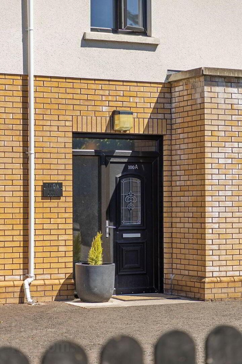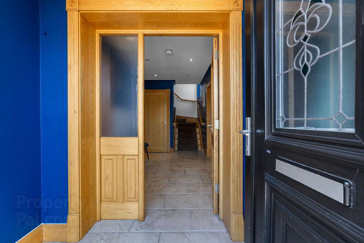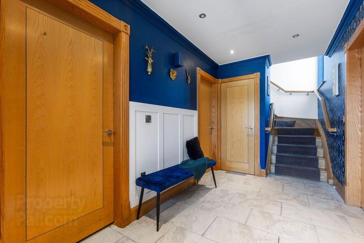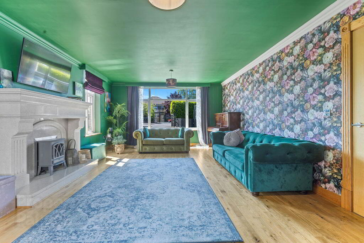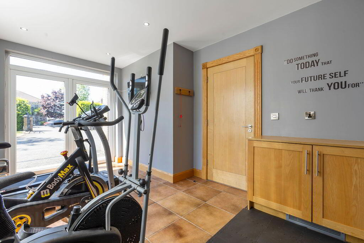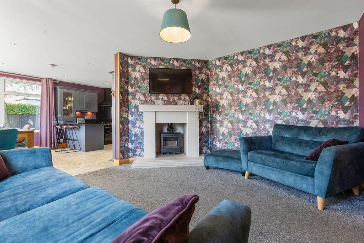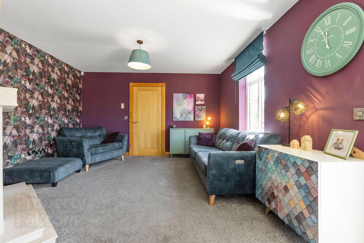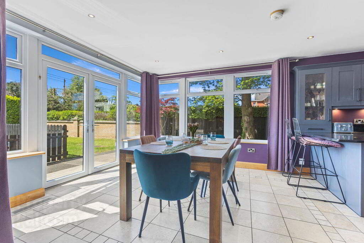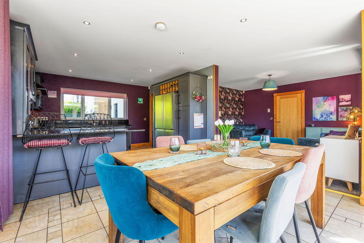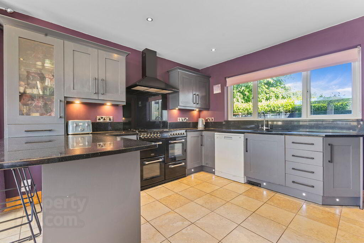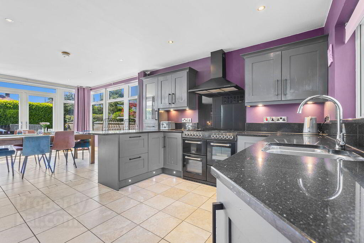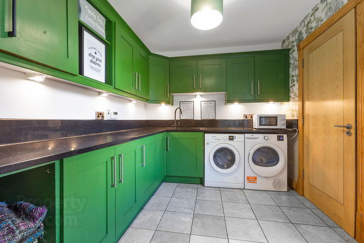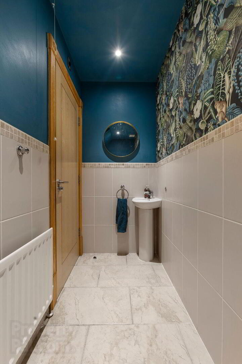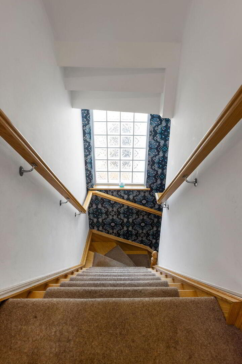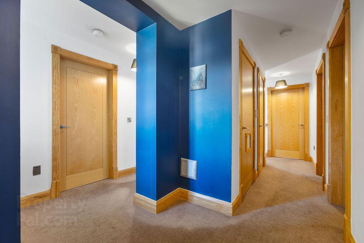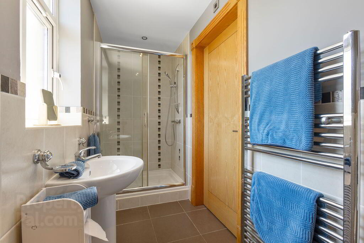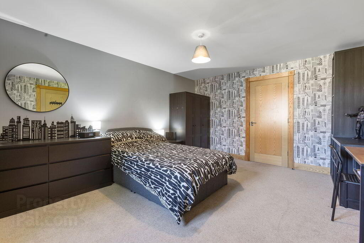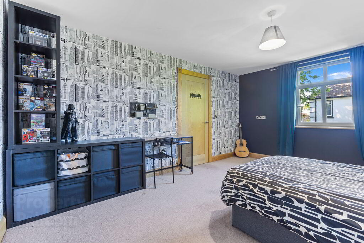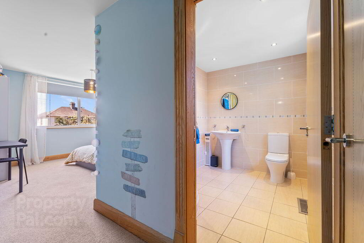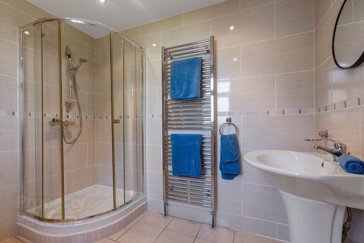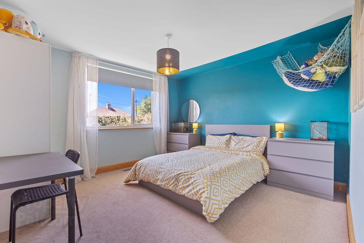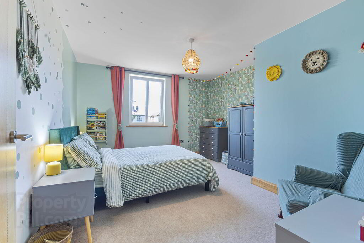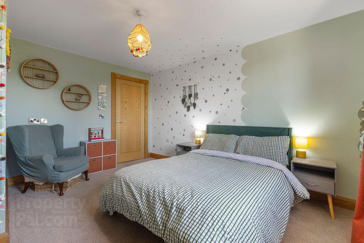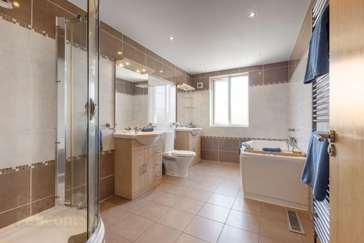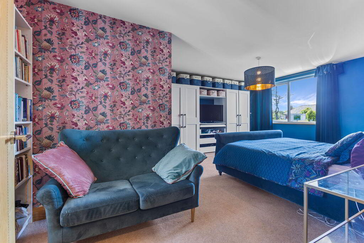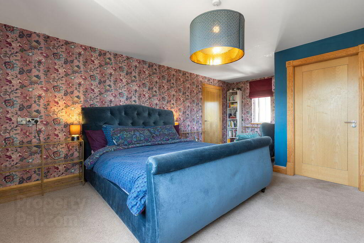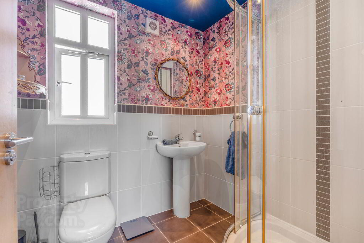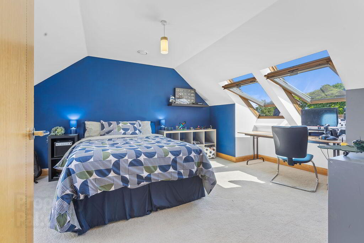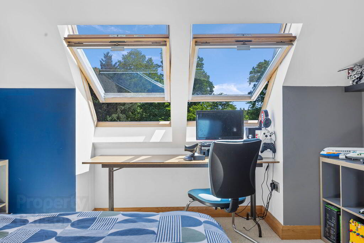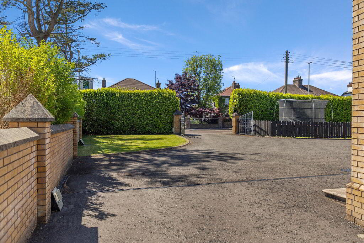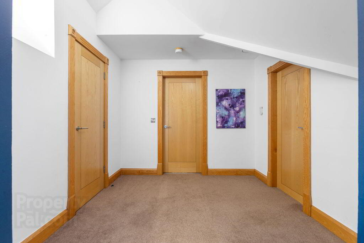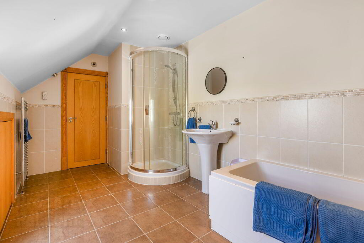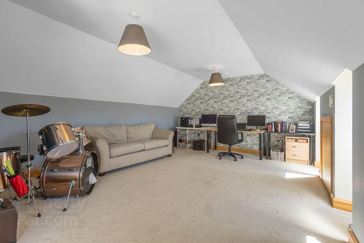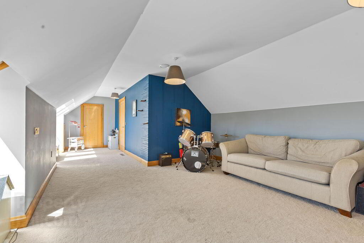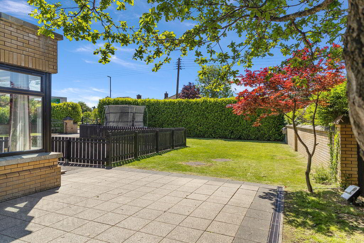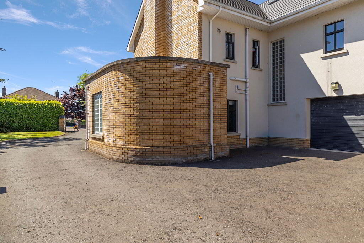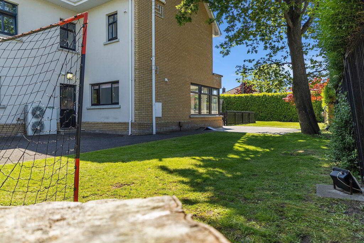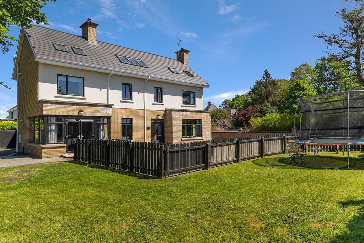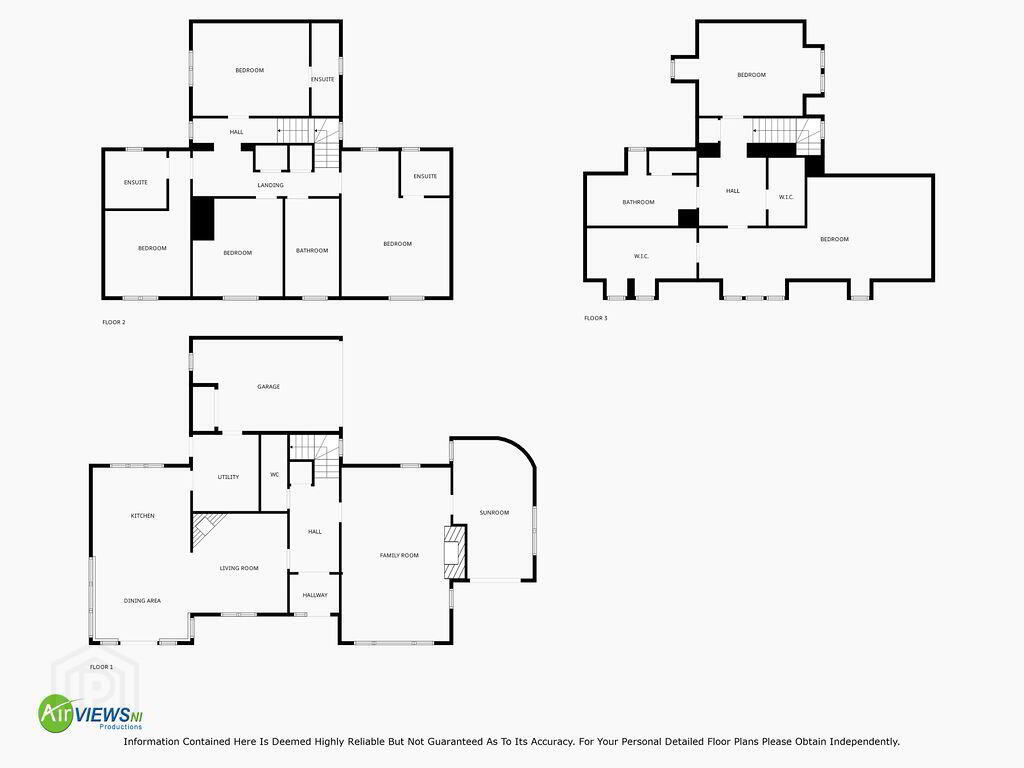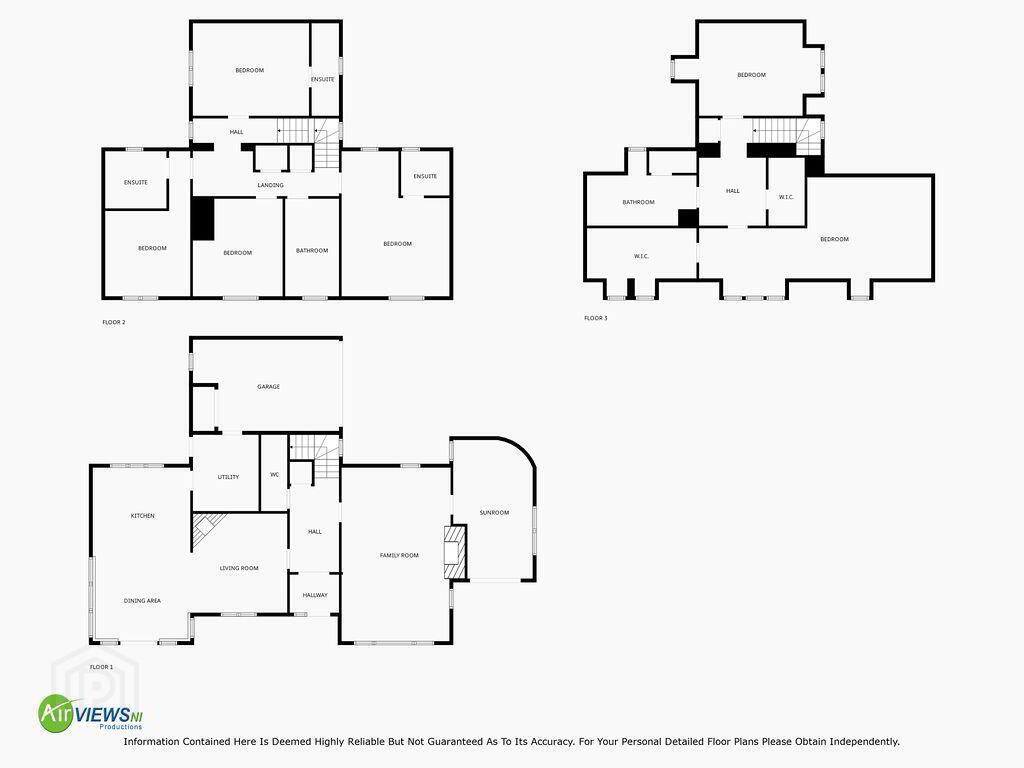100a Lodge Road,
Coleraine, BT52 1NF
6 Bed Detached House
Offers Around £545,000
6 Bedrooms
6 Bathrooms
4 Receptions
Property Overview
Status
For Sale
Style
Detached House
Bedrooms
6
Bathrooms
6
Receptions
4
Property Features
Tenure
Not Provided
Energy Rating
Broadband Speed
*³
Property Financials
Price
Offers Around £545,000
Stamp Duty
Rates
£2,864.40 pa*¹
Typical Mortgage
Legal Calculator
Property Engagement
Views Last 7 Days
988
Views Last 30 Days
4,529
Views All Time
14,893
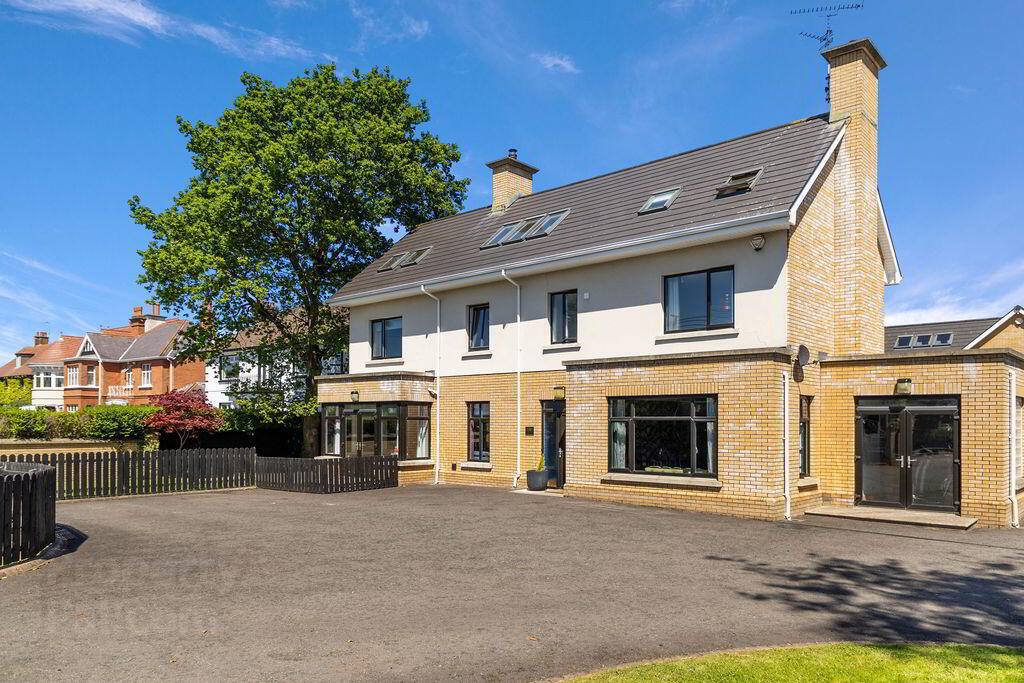
Additional Information
- 6 Bedrooms (3 with ensuites), lounge, office/ gym, living room, dining room, kitchen, utility room, downstairs WC, 1st floor bathroom, 2nd floor bathroom, integrated garage
- Property extends to in excess of 4000sqft
- Double glazed windows in uPVC frames
- Great energy efficiency rating for such a large property
- Gas fired heating system combined with HVAC heating
- Quality oak doors, skirting and architraves throughout
- Stunning home that would suit a large family
- Excellent build quality with Bison slab floors on first floor
- Enjoys a private site along the prestigious Lodge Road
- Gardens to front and side with mature trees and hedging. Beautiful oak tree in the side garden
Enjoying an extremely private site on one of the Norths Coasts prestigious addresses, 100a Lodge Road is an impressive three storey detached property that stands at circa 4000sqft! Its is made up of six generous bedrooms, six bathrooms and four reception rooms plus an integrated garage.
In addition to its private site and impressive size, this home surprisingly is extremely energy efficiency and boasts a C rating.
The Lodge Road enjoys ease of convenience to local super markets, schools, the town centre and excellent commuter links with the Causeway Coast, Belfast and Derry.
- ACCOMMODATION
- ENTRANCE PORCH
- Glass panel uPVC front door. Tiled floor.
- ENTRANCE HALL
- Glass panel door, tiled floor, under stairs storage housing pressurized water system. Alarm panel, intercom and wood panelling to walls.
- DOWNSTAIRS WC
- Comprising low flush WC and wash hand basin. Part tiled walls and tiled floor.
- LOUNGE 6.8m x 4.3m
- Solid Oak floor, Open fire with Marble fireplace, pelmets and TV point. Access through to GYM/OFFICE.
- GYM/OFFICE 5.5m x 3.2m
- Tiled floor, TV point, glass feature brick wall and feature curved wall. Patio doors to front.
- LIVING ROOM 3.8m x 4.0m
- Multi fuel stove set in sand stone fireplace. TV point. Open plan to kitchen and dining.
- KITCHEN/DINING 7.2m x 3.7m
- Tiled floor, high and low level storage cupboards, space for fridge freezer, cooker and dishwasher. granite worktops and drainer. Patio doors to front gardens.
- UTILITY ROOM 3.6m x 2.5m
- Tiled floor, high and low level storage units, space for washing machine and tumble dryer. Granite worktops. Access to garage and rear.
- GARAGE 7.2m x 3.7m
- Electric roller door. Power and light. Beam vacuum system and Gas boiler.
- First Floor
- Solid Oak staircase with runner. Feature glass brick wall. Landing with control cupboard and shelved storage cupboard.
- BEDROOM 4.7m x 3.8m
- Carpeted double room to rear.
- EN-SUITE
- Comprising tiled shower cubicle with mains shower, low flush WC and wash hand basin. Heated towel rail, tiled floor and part tiled walls.
- BEDROOM 3.6m x 3.7m
- Double room to front.
- EN-SUITE
- Comprising corner tiled shower cubicle with mains shower, low flush WC and wash hand basin. Heated towel rail, part tiled walls and tiled floor.
- BEDROOM 4.1m x 3.5m
- Double room to front.
- BATHROOM
- Comprising jacuzzi style bath with mixer taps and shower attachment, corner tiled shower cubicle with main shower, x2 wash hand basin in vanity unit with storage, low flush WC. Heated towel rail, part tiled walls and tiled floor.
- BEDROOM 4.5m x 6.0m
- Double room to front with tv point.
- EN-SUITE
- Comprising corner tiled shower cubicle with mains shower, low flush WC and wash hand basin. Heated towel rail, part tiled walls and tiled floor.
- Second Floor
- Solid Oak staircase with carpet runner.
Large landing area with Velux window. - BATHROOM 4.6m x 2.3m
- Comprising panel bath with mixer taps, low flush WC, wash hand basin and tiled shower cubicle. Heated towel rail part tiled walls and tiled floor.
- DRESS ROOM
- Fitted dressing room.
- BEDROOM 5.0m x 3.8m
- Double room to rear with dual aspect.
- BEDROOM 9.6m x 4.2m
- Large double room with Velux windows. With access to dress room.
- DRESS ROOM 4.7m x 1.7m
- With fitted storage.
- EXTERNAL FEATURES
- Gated driveway with parking.
Gardens to rear laid in lawn.
Garden to front and side laid in lawn with patio area.
Boundary fulled enclosed by wall, fencing and hedging.
Outside tap and lights.


