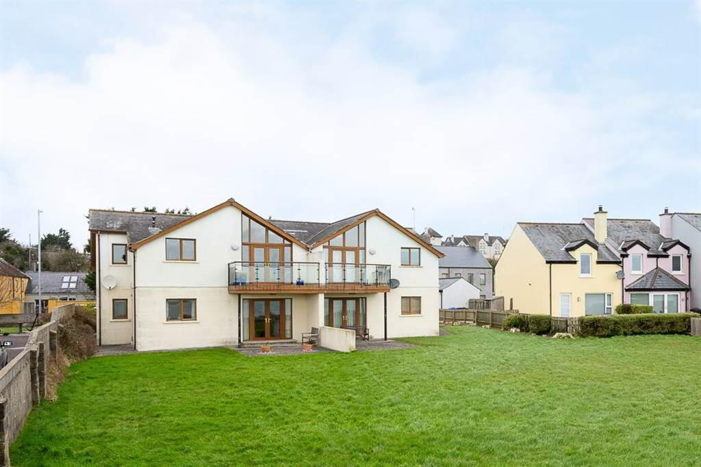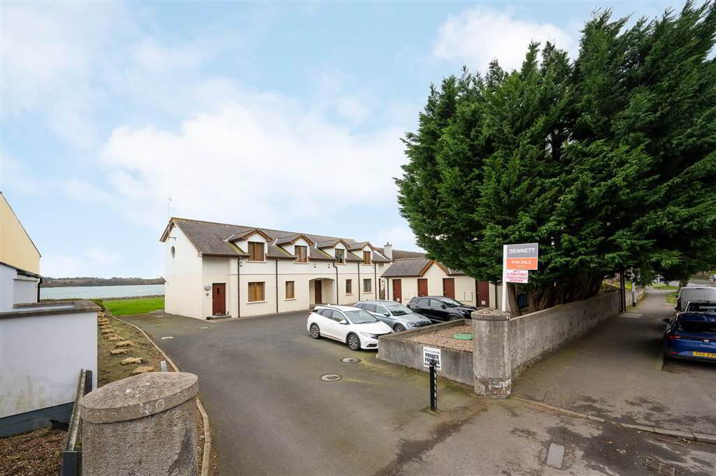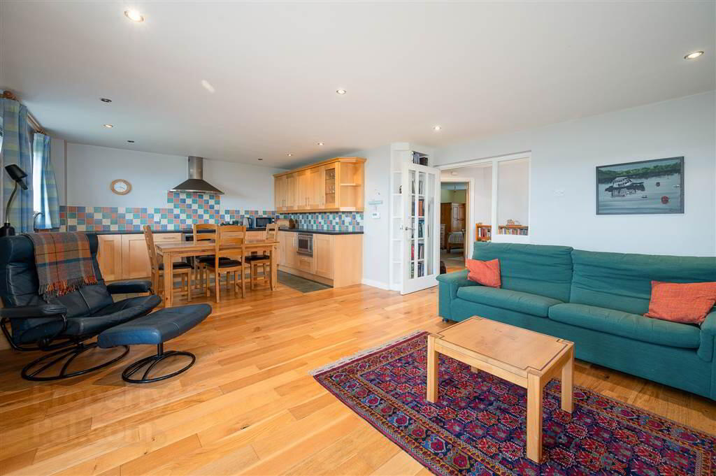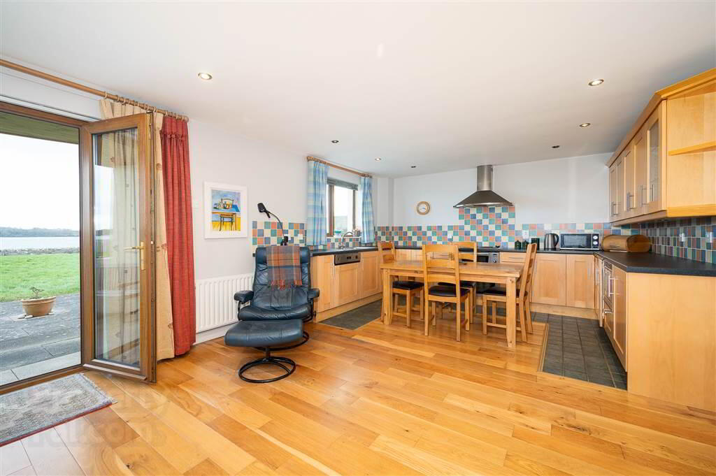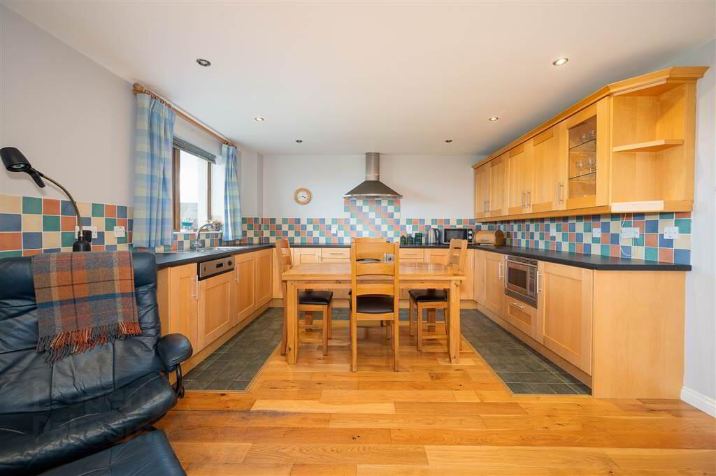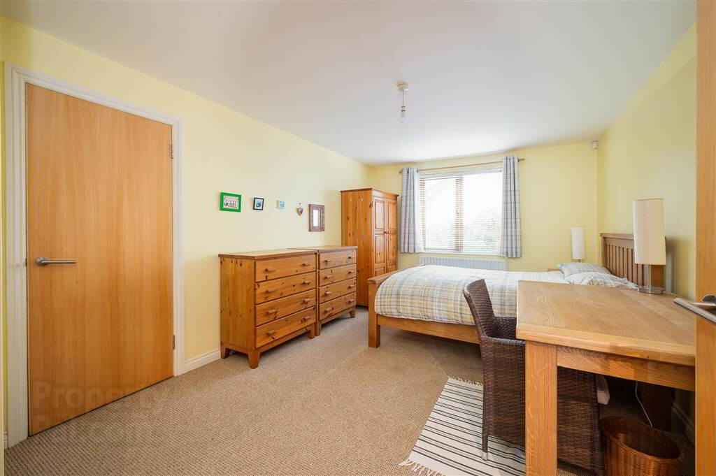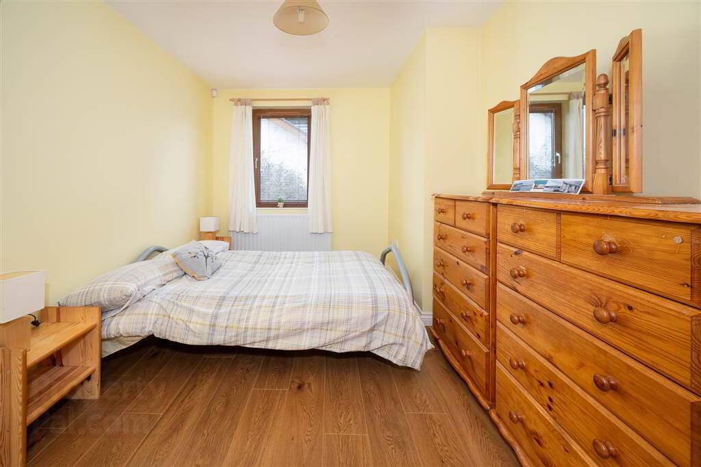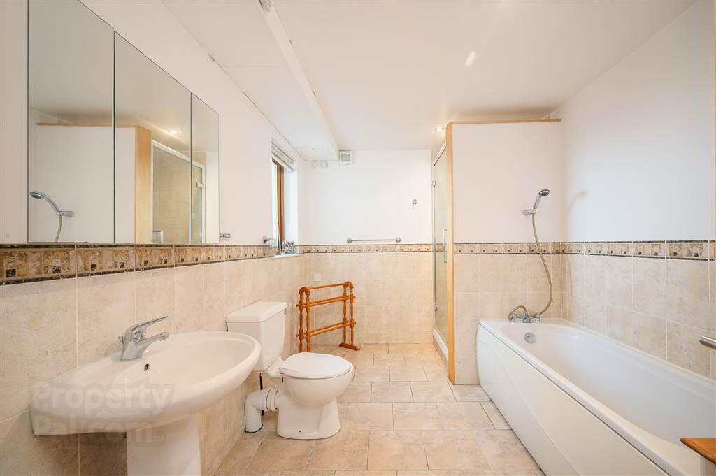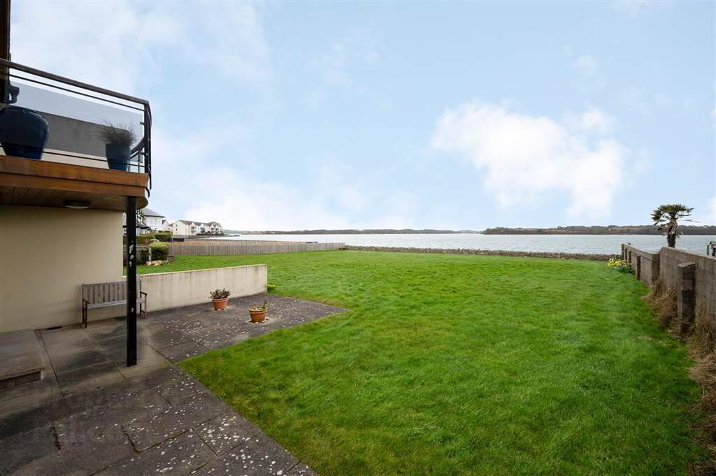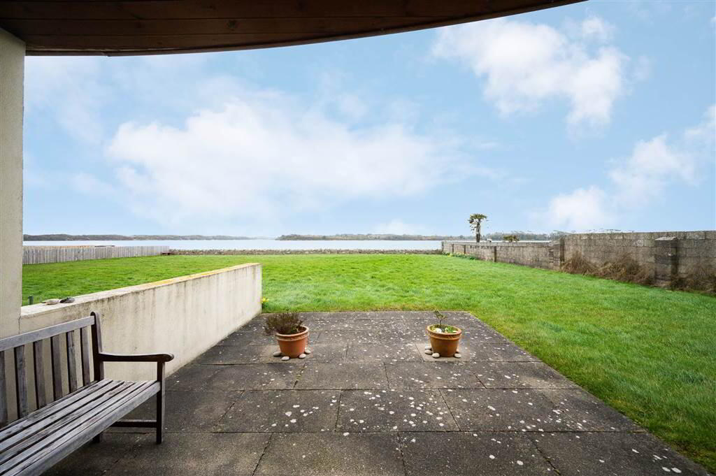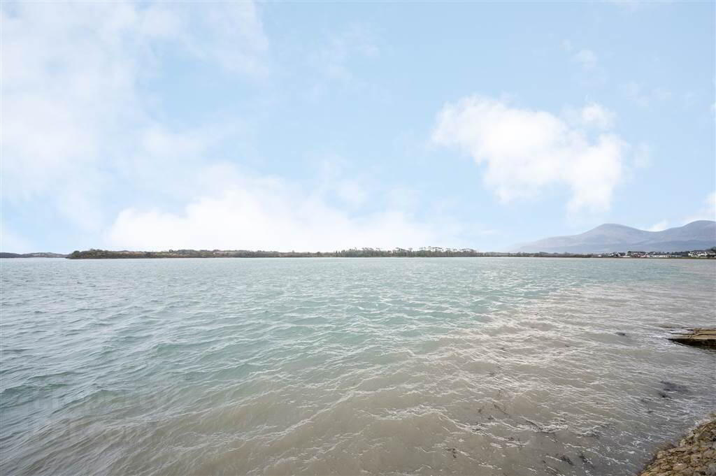Apt 3, 40 Main Street,
Dundrum, Newcastle, BT33 0LY
2 Bed Apartment
Sale agreed
2 Bedrooms
1 Bathroom
1 Reception
Property Overview
Status
Sale Agreed
Style
Apartment
Bedrooms
2
Bathrooms
1
Receptions
1
Property Features
Tenure
Not Provided
Energy Rating
Heating
Gas
Property Financials
Price
Last listed at Asking Price £249,950
Rates
Not Provided*¹
Property Engagement
Views Last 7 Days
42
Views Last 30 Days
358
Views All Time
6,809
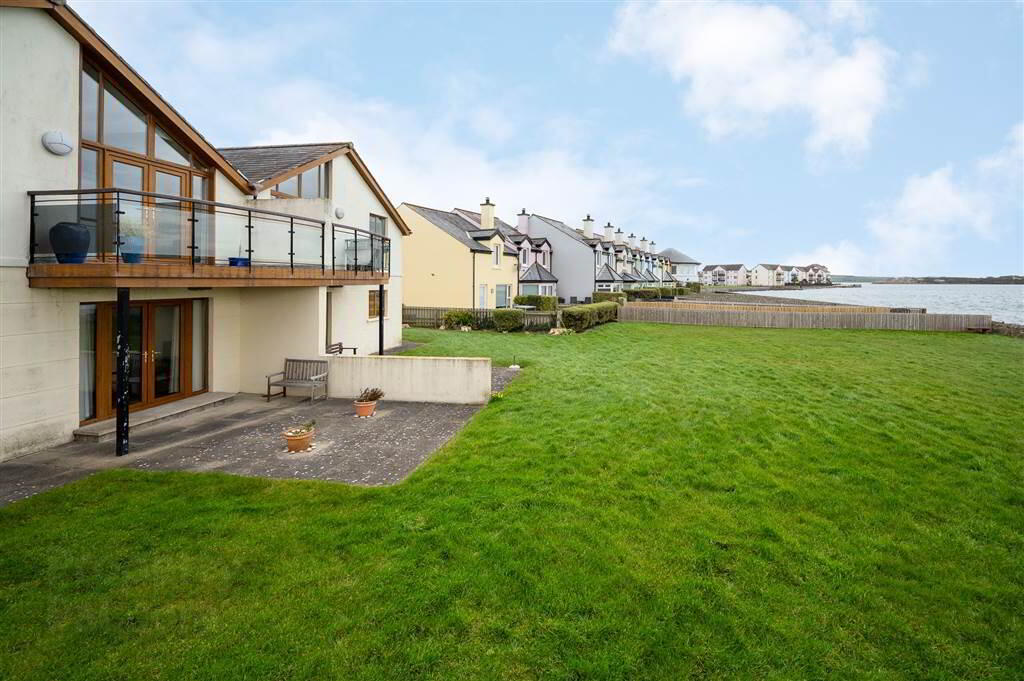
Features
- Situated a stone's throw from the water's edge and overlooking the beautiful Dundrum inner bay, which lies at the foot of the famous Mourne Mountains.
- Breath-taking views over Murlough Bay Nature Reserve, the Mourne Mountains & out to sea.
- A popular shore-front development in the village of Dundrum with easy access to Newcastle and a short distance from Downpatrick.
- The main arterial routes to Belfast are also easily accessible.
- Five minutes' stroll to Murlough National Trust Nature Reserve and a few minutes' walk to the historic Dundrum Castle.
- Beautiful waterfront setting in a delightful village location within walking distance of shops, excellent restaurants, and coastal walks.
- Royal County Down Golf Club, the Mourne Mountains, Tollymore and Castlewellan forests, and Newcastle are a short drive away.
- Open plan kitchen/dining/living area that provides direct access to a spacious patio, with room for al fresco dining.
- Two well-presented bedrooms.
- Family bathroom suite.
- Gas fired heating and double-glazed windows throughout.
- Private resident parking and spacious communal garden.
- This apartment would ideally suit both those seeking a seaside retreat or a permanent home base.
- Solid wood front door…
- ENTRANCE HALL:
- Two spacious enclosed storage cupboards, one of which houses gas boiler. Wood flooring.
- OPEN PLAN KITCHEN/DINING TO LIVING AREA:
- 7.19m x 4.71m (23' 7" x 15' 5")
At widest points. Excellent selection of high to low-level fitted units. Integrated 1.5 stainless steel drainer sink unit. Built-in hob, separate grill, and conventional oven. Stainless steel chimney style extractor fan. Built in dishwasher. Integrated fridge and freezer. Integrated jet convection and double grill microwave. Concealed spotlighting. Partially tiled walls. Ceramic tiled kitchen flooring. - LIVING AREA:
- Wood flooring. Concealed spotlighting. Patio doors opening on to paved patio with space for table and chairs, ideal for relaxing. Breathtaking views over Dundrum Bay and Murlough Bay Nature Reserve.
- BEDROOM (1):
- 5.09m x 3.07m (16' 8" x 10' 1")
At widest points. Enclosed walk-in wardrobe. - BEDROOM (2):
- 4.03m x 2.56m (13' 3" x 8' 5")
At widest points. Laminate wood flooring. - BATHROOM:
- 3.54m x 2.29m (11' 7" x 7' 6")
At widest points. Bathroom suite including panelled bath with mixer taps and shower attachment, separate tiled shower cubicle with electric shower, pedestal wash basin and W/C. Ceramic tiled floor and partially tiled walls. Concealed spotlighting and wall light. Extractor fan. - OUTSIDE:
- Communal gardens in lawn, at water’s edge. Paved patio with space for table and chairs. Private car parking and private shed plumbed for washing machine and ample storage. Outside water tap.
Directions
40 Main Street is located on the right-hand side as you enter the Village of Dundrum from Newcastle.


