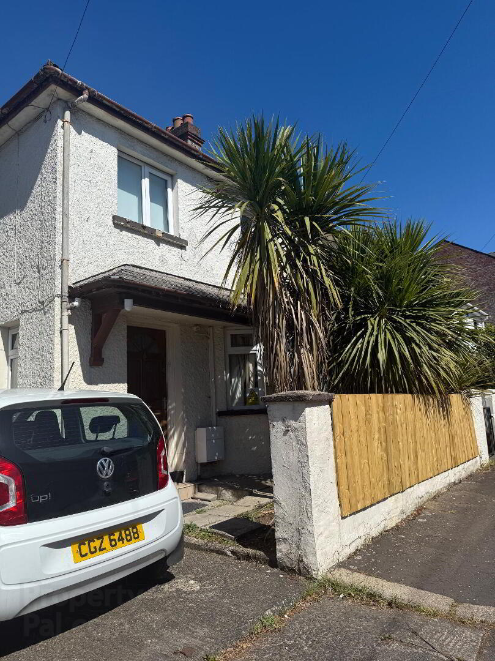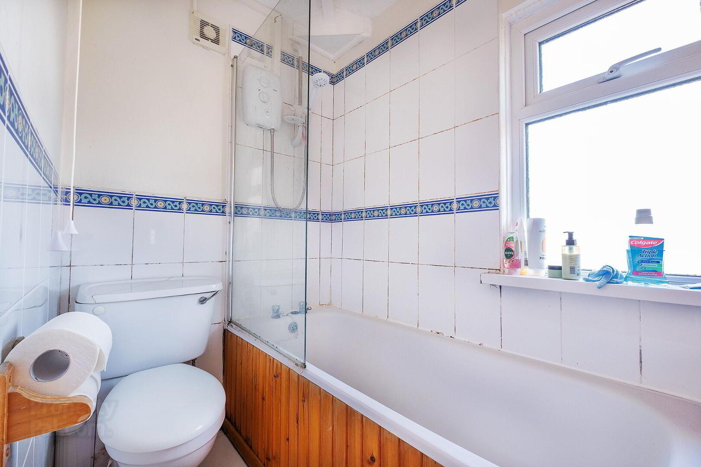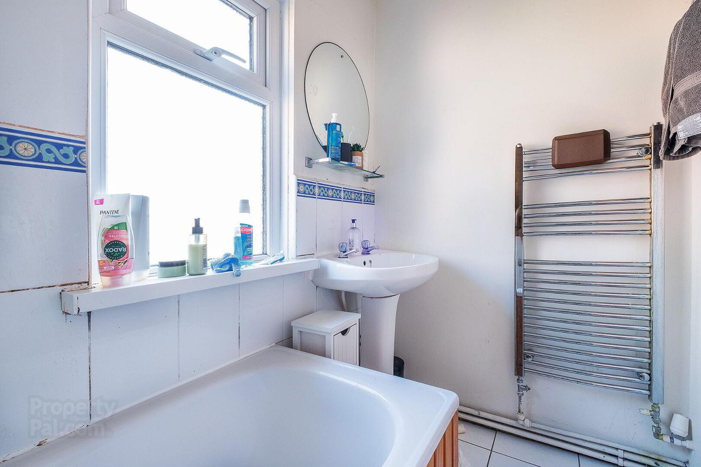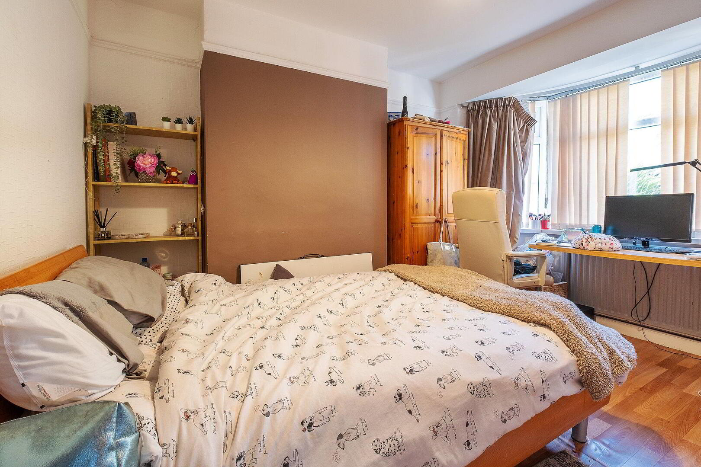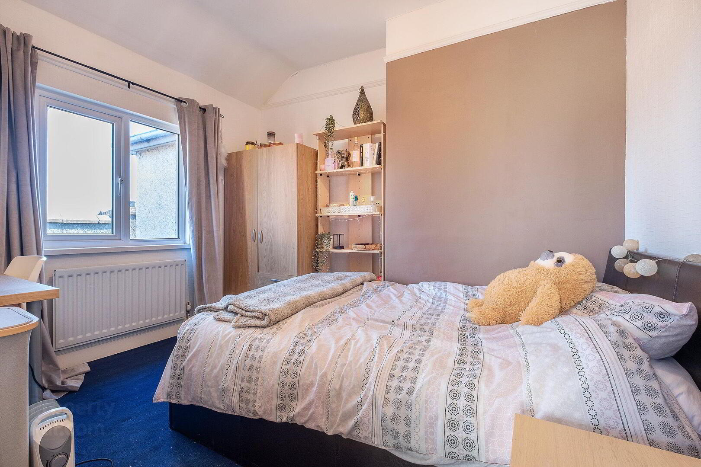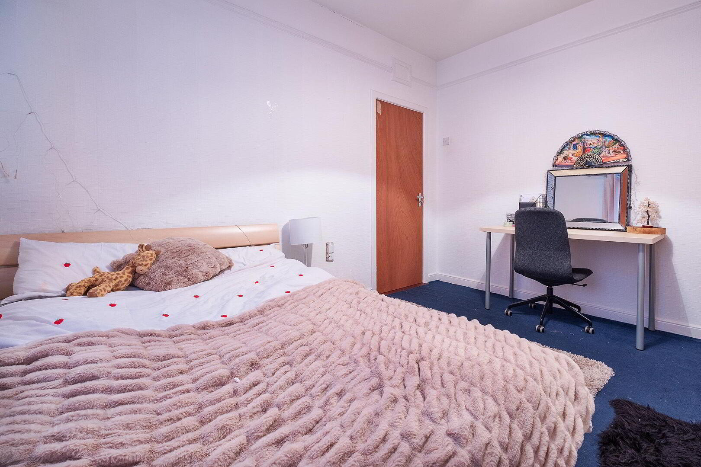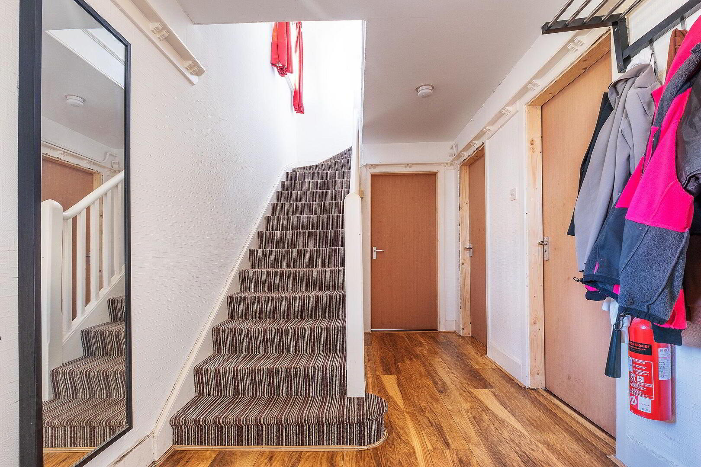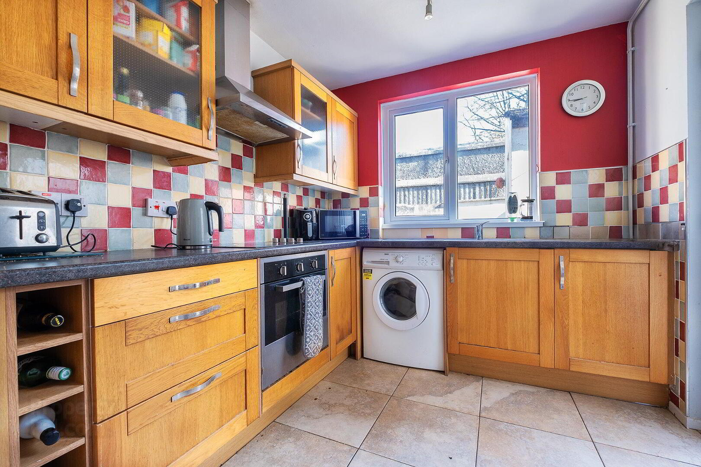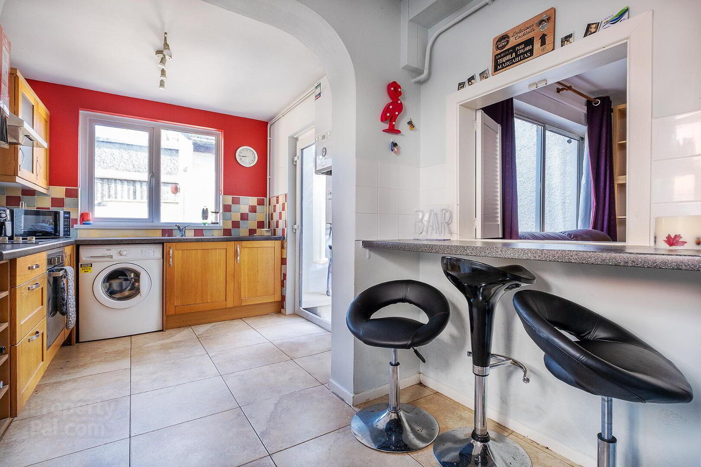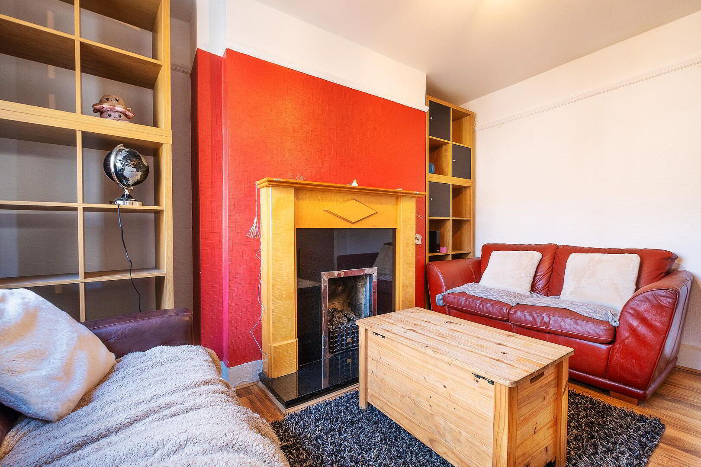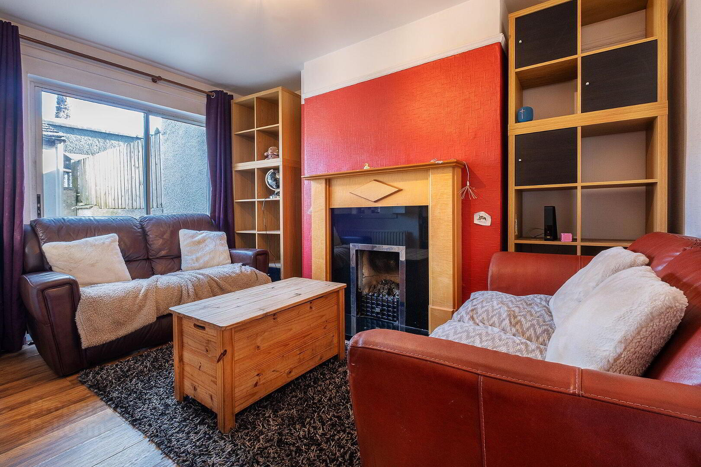97 Dunluce Avenue,
Belfast, BT9 7AW
3 Bed End-terrace House
Offers Over £195,000
3 Bedrooms
1 Bathroom
1 Reception
Property Overview
Status
For Sale
Style
End-terrace House
Bedrooms
3
Bathrooms
1
Receptions
1
Property Features
Tenure
Not Provided
Energy Rating
Broadband
*³
Property Financials
Price
Offers Over £195,000
Stamp Duty
Rates
£1,438.95 pa*¹
Typical Mortgage
Legal Calculator
Property Engagement
Views Last 7 Days
310
Views Last 30 Days
1,174
Views All Time
4,265
 This superb end terrace property is conveniently located close to the City Centre, Queen's University the City and Royal hospitals. Beautifully presented throughout this would make an ideal home for young professionals or student accommodation.6/7
This superb end terrace property is conveniently located close to the City Centre, Queen's University the City and Royal hospitals. Beautifully presented throughout this would make an ideal home for young professionals or student accommodation.6/7*Beautifully Presented HMO Property
*Located on the Ever Popular Dunluce Avenue Off the Lisburn Road
*HMO License in place until 27/09/2029 for 3 Occupants
* Includes CLEUD Certificate of Lawfulness of Existing Use or Development
*Gas Fired Central Heating and Majority White UPVC Double Glazed Windows
*Externally maintenance free paving to side and rear ideal for BBQ's during the Summer Months, Concrete driveway leading to Garage *Ideal Investment Opportunity or Home for your child while attending University, Area is also Popular with Young Professionals
Propertylink are Proud to Offer for sale this ideally located HMO Property with HMO license and HMO Planning in Place for 3 Occupants Currently. Purchasers will need to reapply for their own HMO license during the conveyancing process as the license does not transfer with the property. The following is in place for ease of transfer Fire safety Alarm certificate, EICR, Gas Boiler Certificate, Fire extinguisher and pat test certificates or will be provided by the vendor during the legal process. This Property will appeal to Investors or those seeking a property in a Central Location for those about to attend University or Young Professionals
Ground floor Comprises: Entrance Hall: Laminate flooring throughout the hall
Living room: Modern Large Living room comprising feature fireplace, laminate wood floors and sliding patio doors leading to the rear yard area
Bedroom 1: Spacious Double bedroom, electric meter in corner of bedroom, wood effect vinyl flooring
Kitchen open plan to Dining Room: Quality Fitted kitchen comprising high and low level units, integrated electric oven and hob, Neutral tiled floor and tiled splashback around cabinetry. Serving hatch to Living Area and white UPVC rear door. Gas boiler is also located in the kitchen beside back door.
1st Floor Comprises Bedroom 2: Spacious Double bedroom to rear of property with Carpeted flooring
Bedroom 3: Spacious Double bedroom to front of property with Carpeted flooring
Bedroom 4 / Dressing Room / Study: Bathroom: Comprising 3 piece bathroom suite, with electric shower over bath, wc, and White pedestal wash hand basin, Tiled walls and floor with Chrome towel Rail
Externally: The property is geared for ease of maintenance with concrete driveway with parking for 1 vehicle leading to a timber Garage. The rear of the property is flagged with concrete paving slabs which makes for ease of maintenance, and provides an ideal area to sit outside weather permitting.
We recommend early viewing to avoid disappointment, as this property is sure to appeal to those seeking an investment or for personal use for family and loved ones attending University. The area is popular also with Young Professionals seeking a property within walking distance to the City Centre.
Property Link (NI ) Ltd for themselves and for the Vendor or Lessor of this property whose Agents they are, give notice that the particulars are produced in good faith and are set out as a general guide only and do not constitute any part of a contract and no person in the employment of Property Link (NI) ltd has any authority to make or give any representation or warranty in relation to this property.


