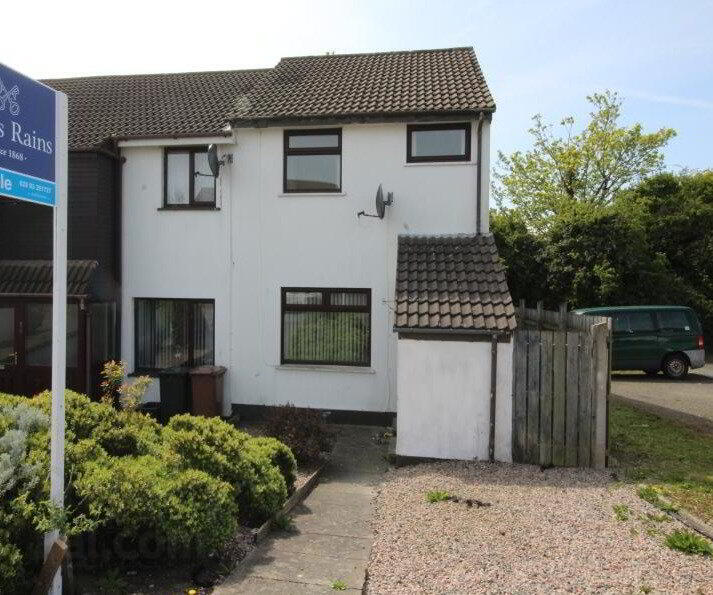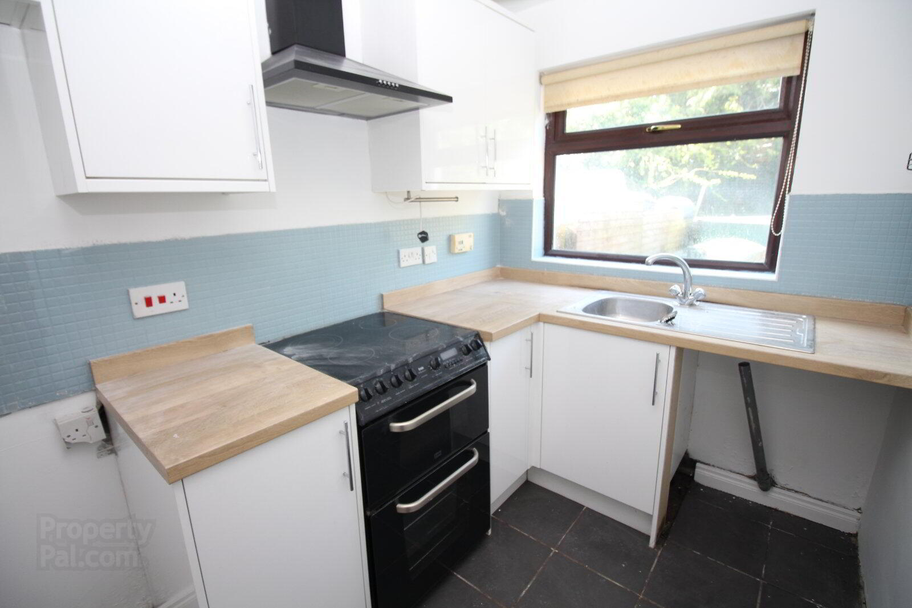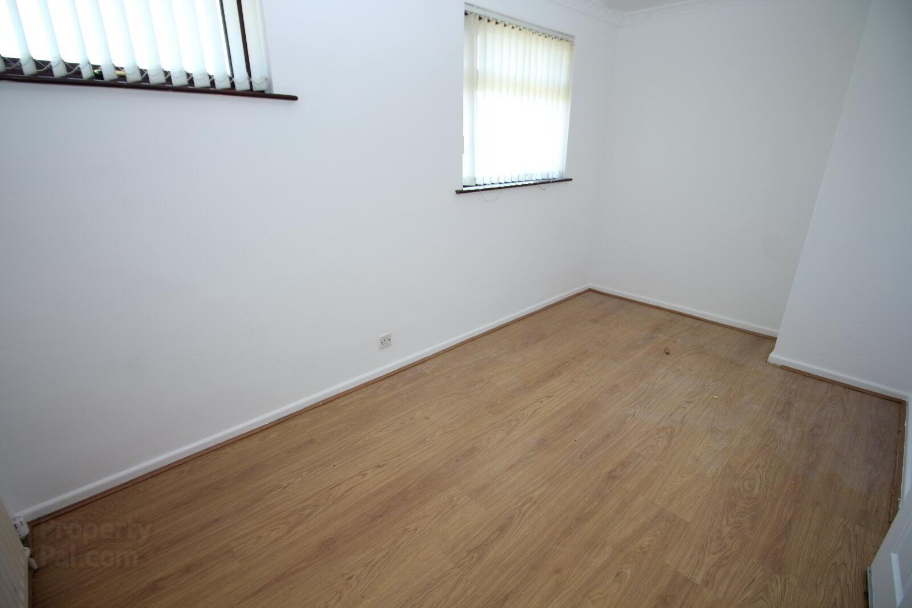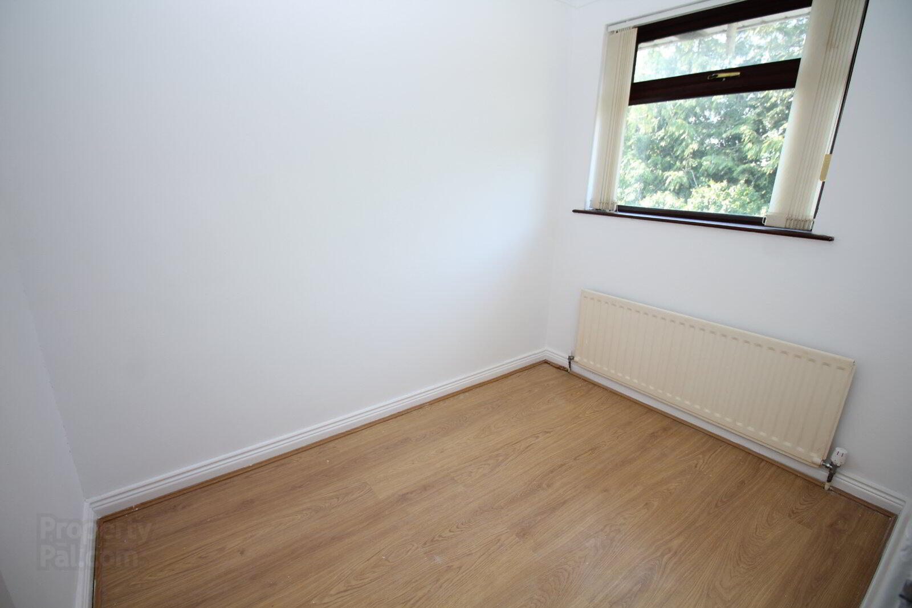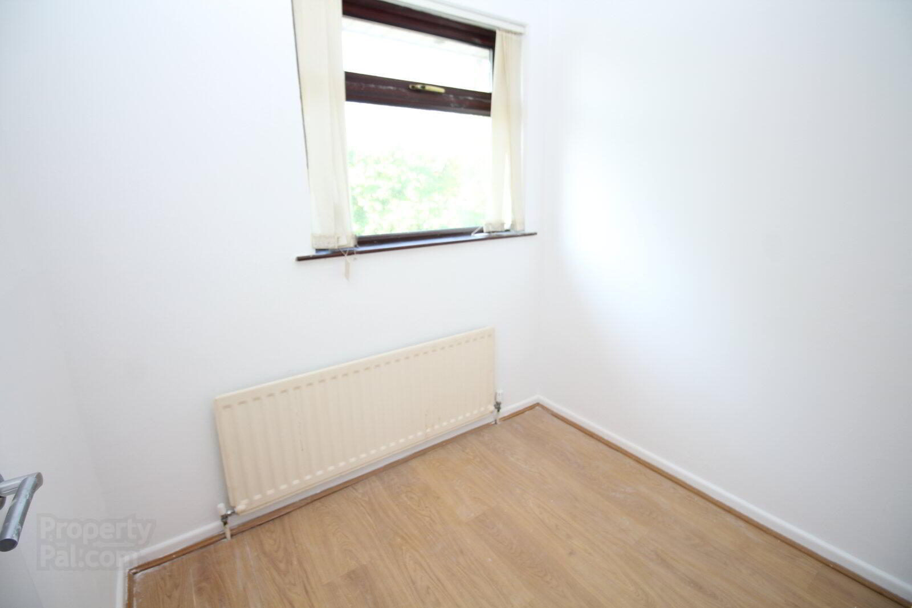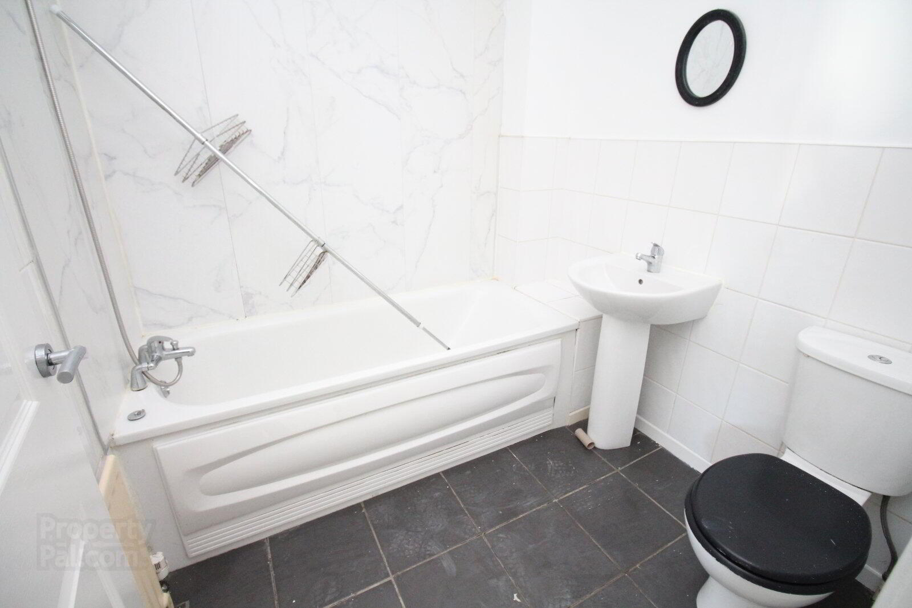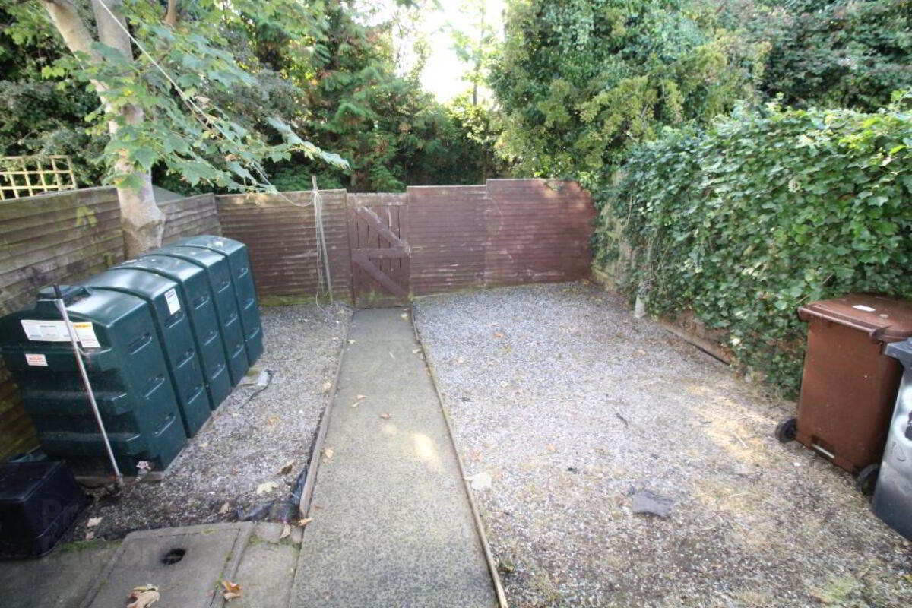80 Castleburn Road,
Carrickfergus, BT38 7NY
3 Bed End-terrace House
£700 per month
3 Bedrooms
1 Bathroom
1 Reception
Property Overview
Status
To Let
Style
End-terrace House
Bedrooms
3
Bathrooms
1
Receptions
1
Available From
Now
Property Features
Furnishing
Partially furnished
Energy Rating
Broadband
*³
Property Financials
Deposit
£475
Property Engagement
Views All Time
1,296
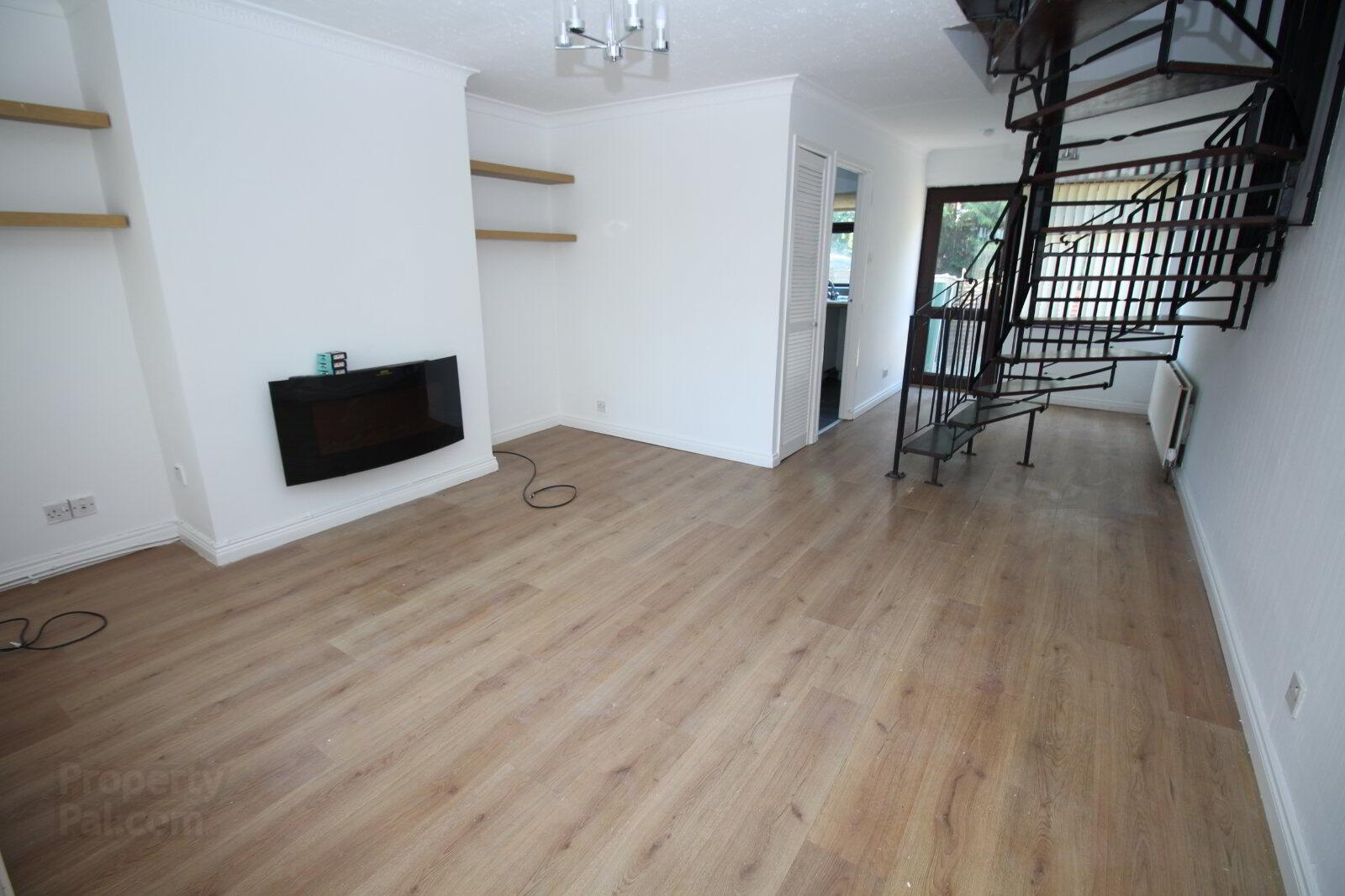
Features
- End Terrace Property
- Lounge / Dining Area
- Fitted Kitchen
- Two Bedrooms And Study
- White Bathroom Suite
- Oil Fired Central Heating System
- Double Glazed Windows
- Gardens To Front And Rear
End terrace property located conveniently to schools and shopping. The accommodation comprises lounge through dining area, fitted kitchen, two bedrooms plus study and white bathroom suite. The property is further enhanced by an oil fired central heating system, double glazed windows and gardens to front and rear.
Loft access and UPVC double glazed window to side aspect.
- Entrance Porch
- Tiled floor.
- Lounge/Dining Area
- 7.17 x 4.17 (23'6" x 13'8")
Wall mounted electric fire. Laminate wood flooring. Spiral staircase to first floor. - Kitchen
- 2.57 x 1.82 (8'5" x 5'12")
Range of high and low level units with formica work surfaces. Single drainer stainless steel sink unit with mixer tap. Part tiled walls. Tiled floor. - First Floor
- Bedroom 1
- 4.19 x 2.36 (13'9" x 7'9")
Laminate wood flooring. - Bedroom 2
- 2.23 x 2.14 (7'4" x 7'0")
Laminate wood flooring. - Study
- 2.64 x 1.94 (8'8" x 6'4")
Laminate wood flooring. - Bathroom
- White suite comprising panelled bath, pedestal wash hand basin and low flush wc. Part tiled walls. Tiled floor.
- Outside
- Gardens
- Garden to front in pink stones and plants and shrubs. Rear enclosed garden.


