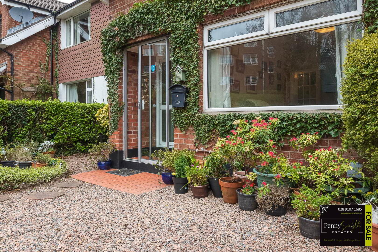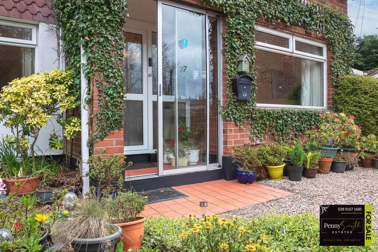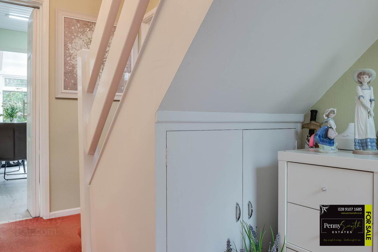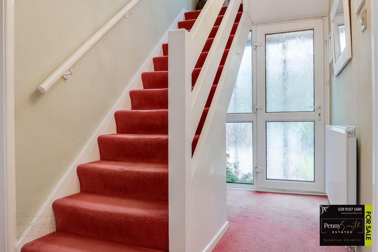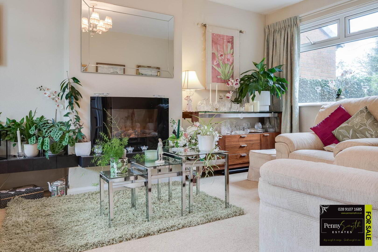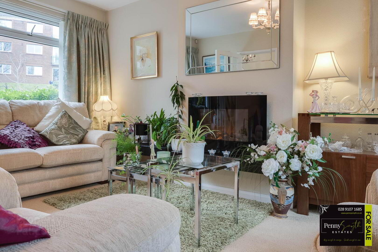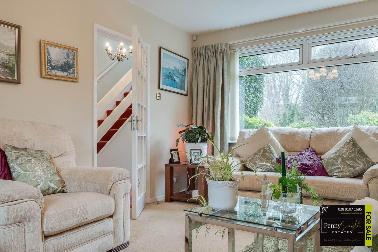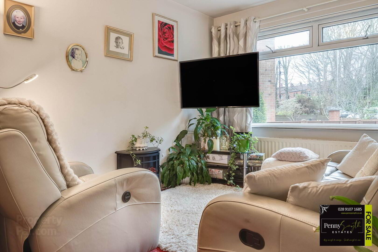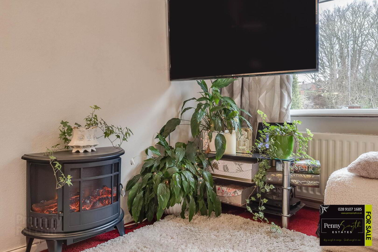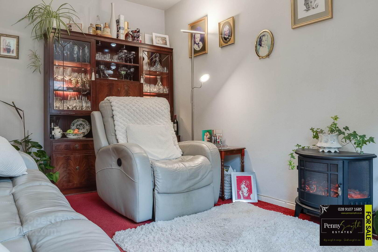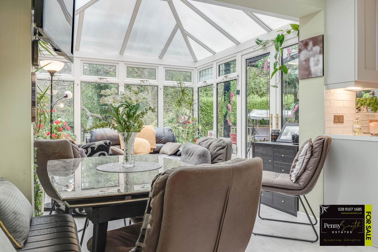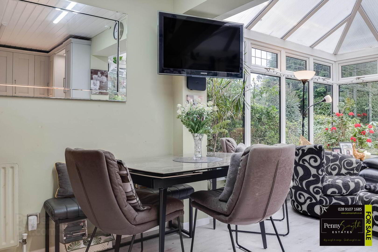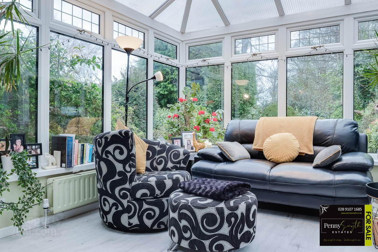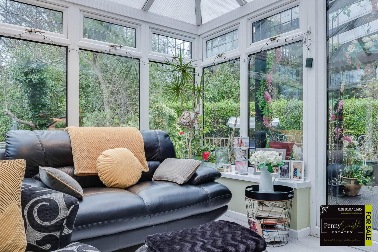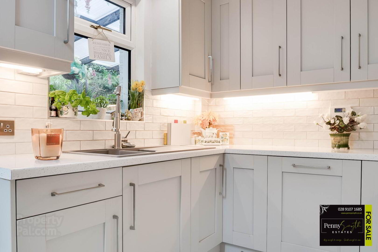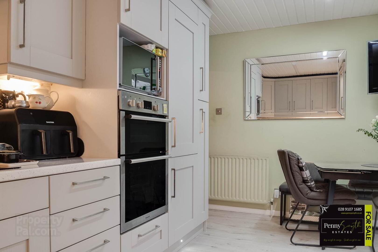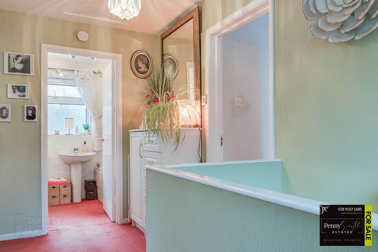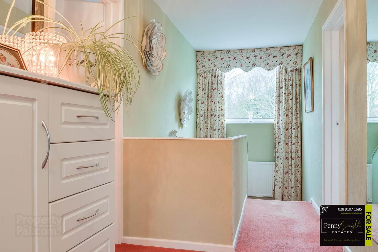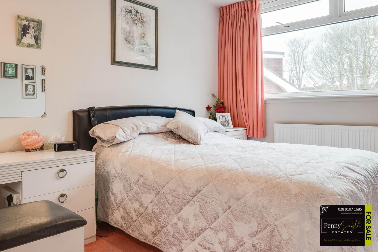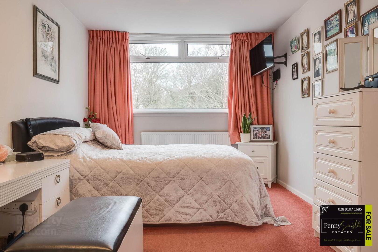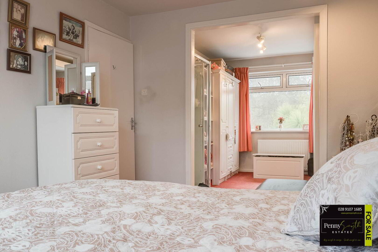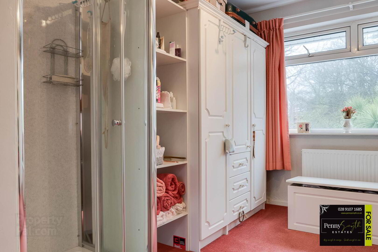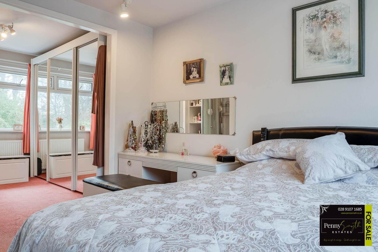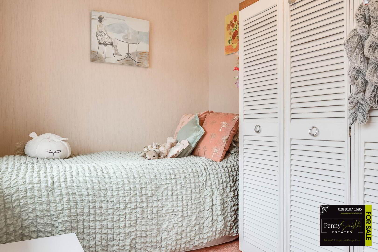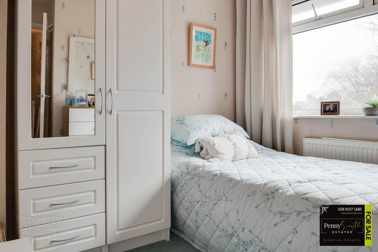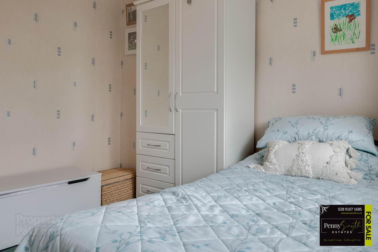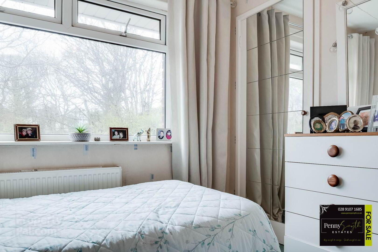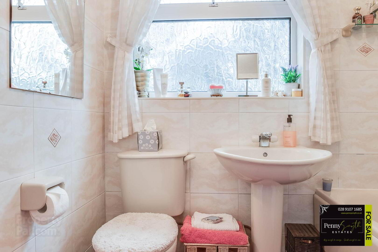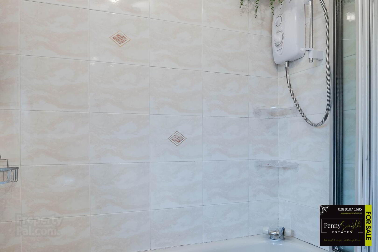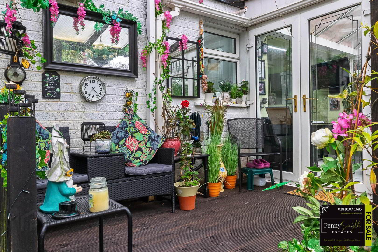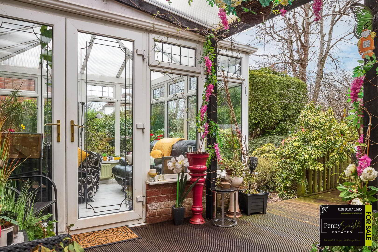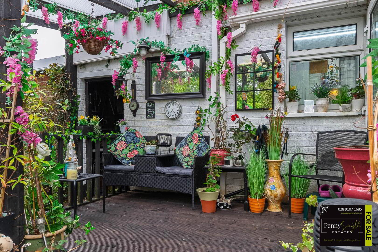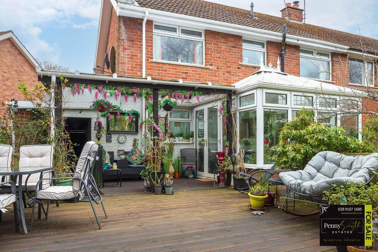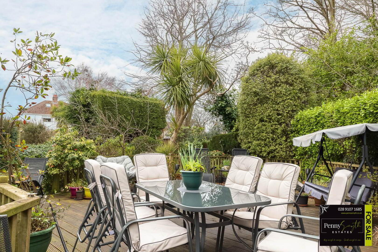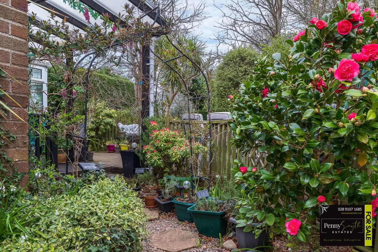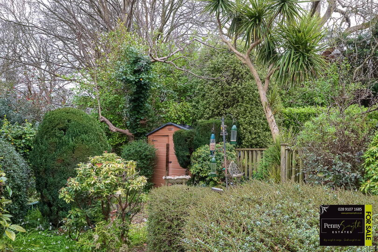7 Fruithill Park,
Bangor, BT20 5RE
3 Bed Semi-detached House
Price from £280,000
3 Bedrooms
1 Bathroom
2 Receptions
Property Overview
Status
For Sale
Style
Semi-detached House
Bedrooms
3
Bathrooms
1
Receptions
2
Property Features
Tenure
Leasehold
Energy Rating
Heating
Gas
Broadband
*³
Property Financials
Price
Price from £280,000
Stamp Duty
Rates
£1,335.32 pa*¹
Typical Mortgage
Legal Calculator
In partnership with Millar McCall Wylie
Property Engagement
Views Last 7 Days
391
Views Last 30 Days
1,801
Views All Time
5,738
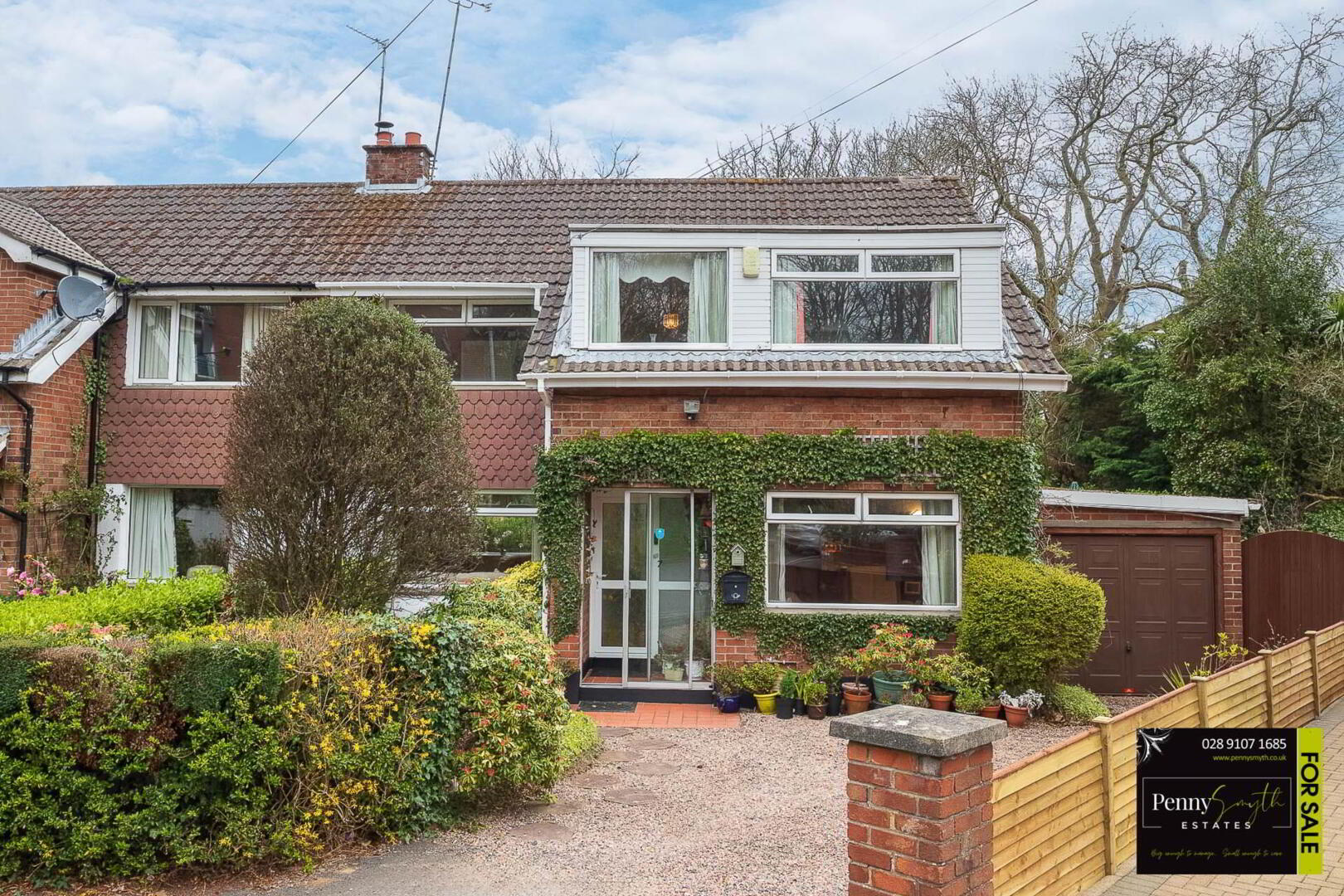
Features
- Semi Detached Family Home
- Three Bedrooms
- Master Bedroom open plan to Ensuite Dressing Room with Shower
- Two Receptions
- Fitted Kitchen with Dining Area Open Plan to
- Conservatory
- Three Piece Champagne Coloured Bathroom Suite
- Gas Fired Central Heating
- Private & Enclosed Landscaped Rear Garden
- Quiet Cul De Sac Position
The ground floor level comprises of a lounge with feature mounted glass fronted electric fire, a separate family room & a fitted kitchen with integrated appliances and space for dining, open plan onto conservatory overlooking rear garden.
The first floor reveals three bedrooms with the master bedroom benefiting from an ensuite dressing room with shower, & a three piece champagne coloured bathroom suite.
This property benefits from uPVC double glazing, gas fired central heating, an attached garage, off road parking & a fully enclosed rear garden with patio area.
It is within walking distance to local schools, local amenities, public transport links & Ballyholme village. Only a short walk to coastal walks along Ballyholme & Ballymacormick.
This property should appeal to a wealth of buyers for its accommodation, location & price.
All measurements are length x width at widest points
Entrance Porch
Double glazed aluminium sliding door & ceramic tiled flooring.
Entrance Hall
uPVC double glazed frosted external door. Under stairs storage cupboard housing electricity meter & fuse board. Single radiator & carpeted flooring.
Living Room 16`2` x 11`1` (4.93m x 3.40m)
Feature wall mounted, glass fronted electric fire, dual aspect uPVC double glazed windows, single radiators with thermostatic valve & carpeted flooring.
Family Room 13`8` x 9`6` (4.18m x 2.91m)
uPVC double glazed window, double radiator with thermostatic valve & carpeted flooring.
Kitchen with Dining Space 8`3` x 15`9` (2.52m x 4.82m)
Fitted kitchen with a range of high & low level units, recessed 1 ½ bowl Franke` sink unit & side drainer with telescopic mixer spray tap. Integrated double electric oven, integrated four ring ceramic hob with stainless steel extractor over, integrated fridge freezer & dishwasher. Recess for microwave. Walls tiled at units & uPVC double glazed window & laminate wood flooring.
Open Plan to:
Conservatory 10`9` x 10`4` (3.29m x 3.16m)
uPVC double glazed window & French doors opening onto rear garden, double radiator with thermostatic valve & laminate wood flooring.
Stairs & Landing
Carpeted stairs & landing with wooden bannister & wall mounted hand rail. Access to partially floored roof space access via Slinsgsby` ladder. uPVC double glazed window, single radiator with thermostatic valve.
Bedroom One 12`6` x 9`4` (3.81m x2.85m)
uPVC double glazed window, single radiator with thermostatic valve & carpeted flooring. Open plan to:
Dressing Room 9`6` x 9`4` (2.92m x 2.85m)
Shower cubicle with wet wall panelling & thermostatically controlled mixer shower over. uPVC double glazed window, single radiator with thermostatic valve & carpeted flooring.
Bedroom Two 8`7` x 11`0` (2.64m x 3.37m)
Built in in wardrobe with hanging & shelving. uPVC double glazed window, single radiator & carpeted flooring.
Bedroom Three 7`2` x 11`0` (2.19m x 3.37m)
Built in wardrobe with hanging & shelving. uPVC double glazed window, single radiator with thermostatic valve & carpeted flooring.
Bathroom
Three piece champagne coloured bathroom suite comprising panelled bath with mixer tap & Mira` electric shower over, pedestal wash hand basin with mixer tap & low flush w.c. Airing cupboard housing Alpha` gas boiler & airing shelves. Fully tiled walls. uPVC double glazed frosted window, single radiator with thermostatic valve & carpeted flooring.
Front Exterior
Pink gravel driveway leading to attached garage. Garden with mature shrubs. Outside light, wall mounted letter box. Recessed Gas meter box. Outside light.
Attached Garage 19`5` x 9`1` (5.92m x 2.79m)
Up & over door, plumbed for washing machine, timber frame single pane window & timber external rear door.
Rear Exterior
Fully enclosed rear garden with gated access. Landscaped rear garden with decked area with covered pergola over. Decked patio area. Mature trees & shrubs, Outside lights & water tap.
Notice
Please note we have not tested any apparatus, fixtures, fittings, or services. Interested parties must undertake their own investigation into the working order of these items. All measurements are approximate and photographs provided for guidance only.

Click here to view the video

