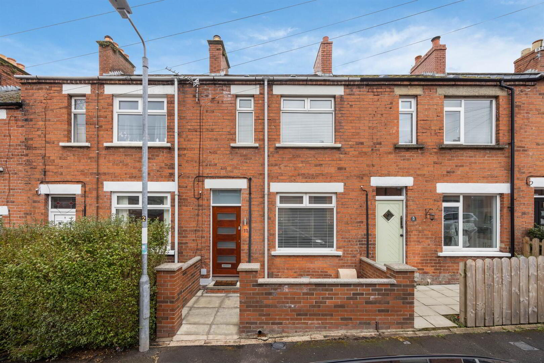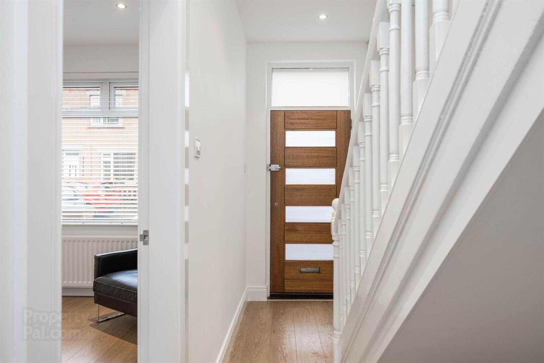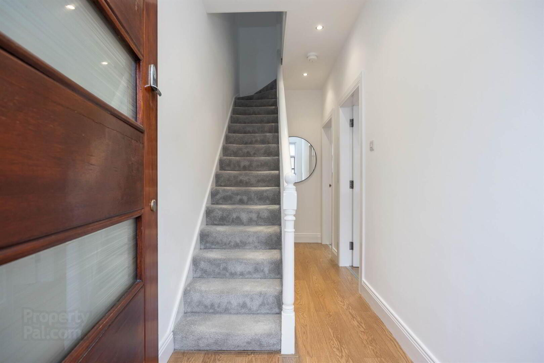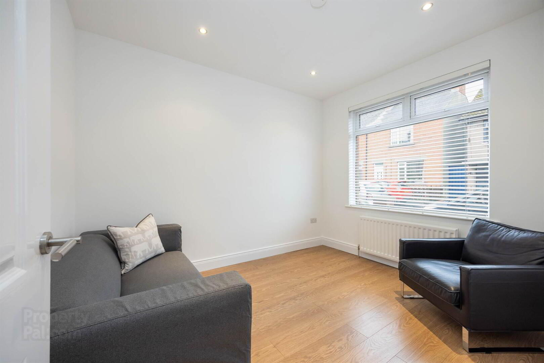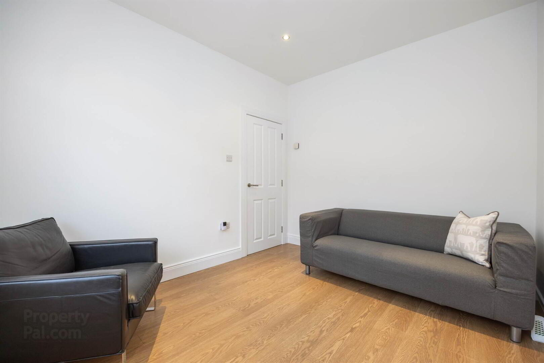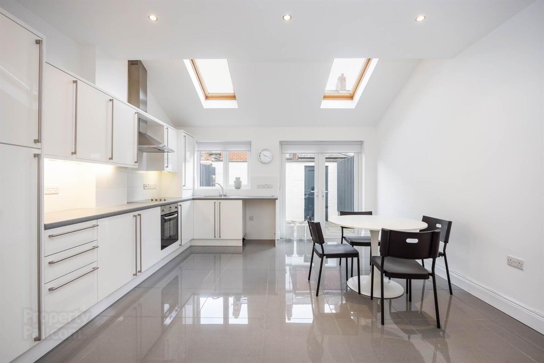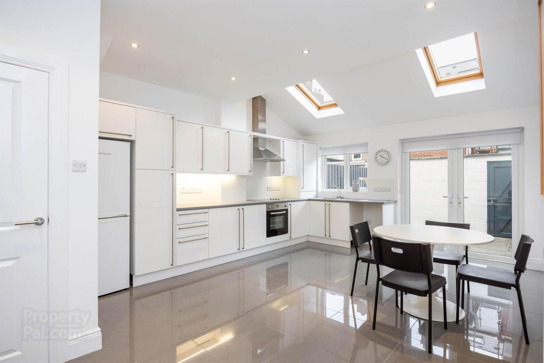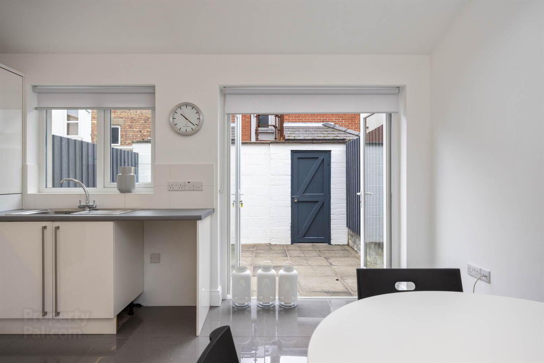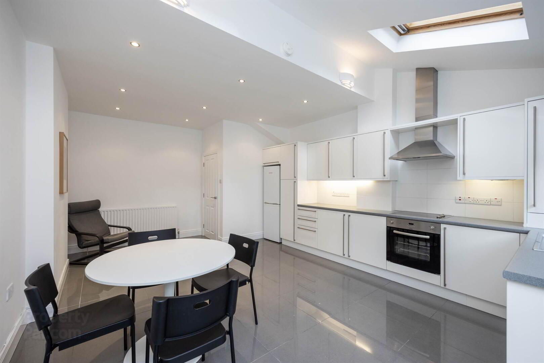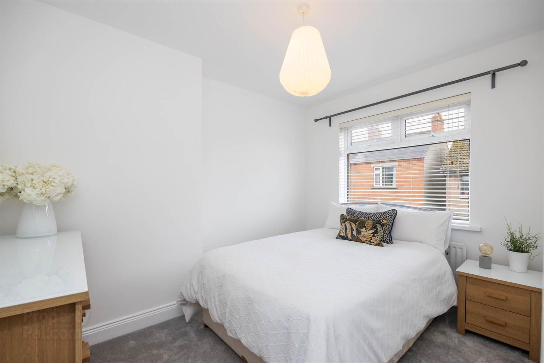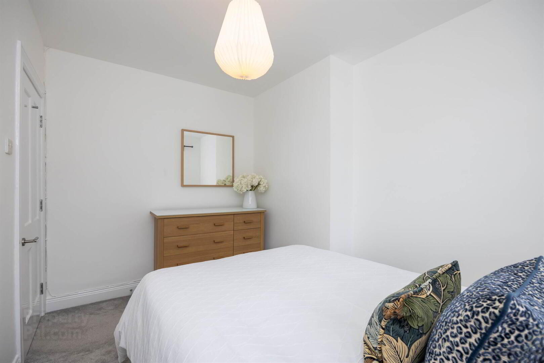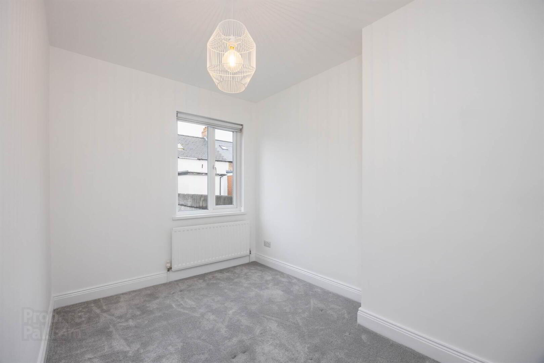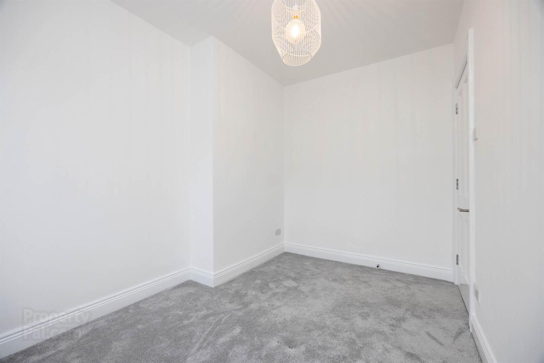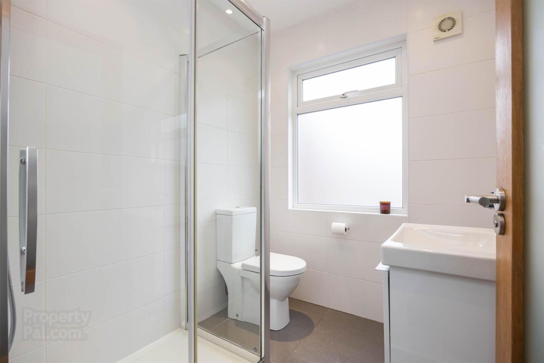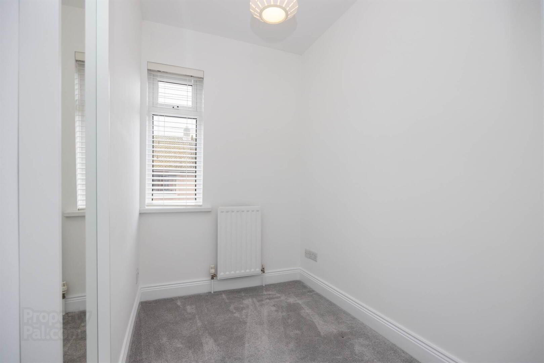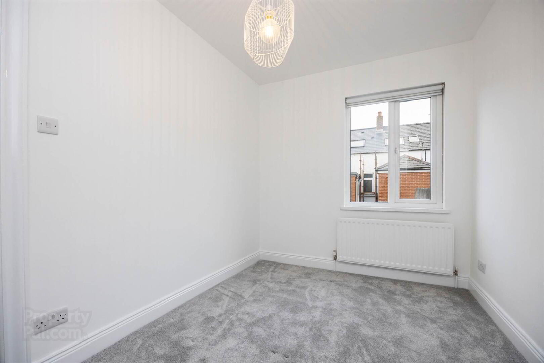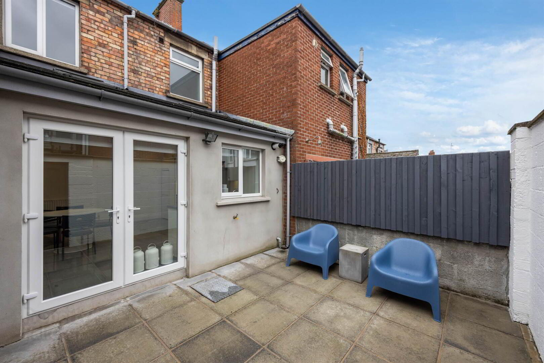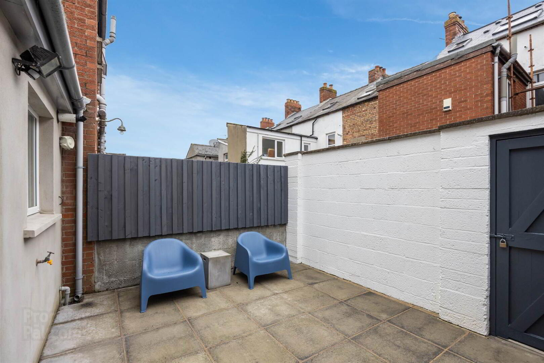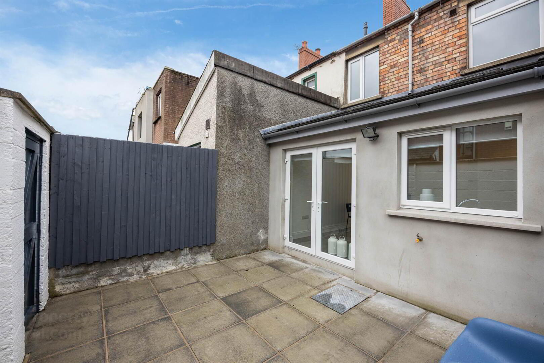10 Park Drive,
Holywood, BT18 9LW
3 Bed Mid-terrace House
Sale agreed
3 Bedrooms
1 Reception
Property Overview
Status
Sale Agreed
Style
Mid-terrace House
Bedrooms
3
Receptions
1
Property Features
Tenure
Not Provided
Heating
Gas
Broadband
*³
Property Financials
Price
Last listed at Offers Over £225,000
Rates
£1,049.18 pa*¹
Property Engagement
Views Last 7 Days
32
Views Last 30 Days
223
Views All Time
5,916
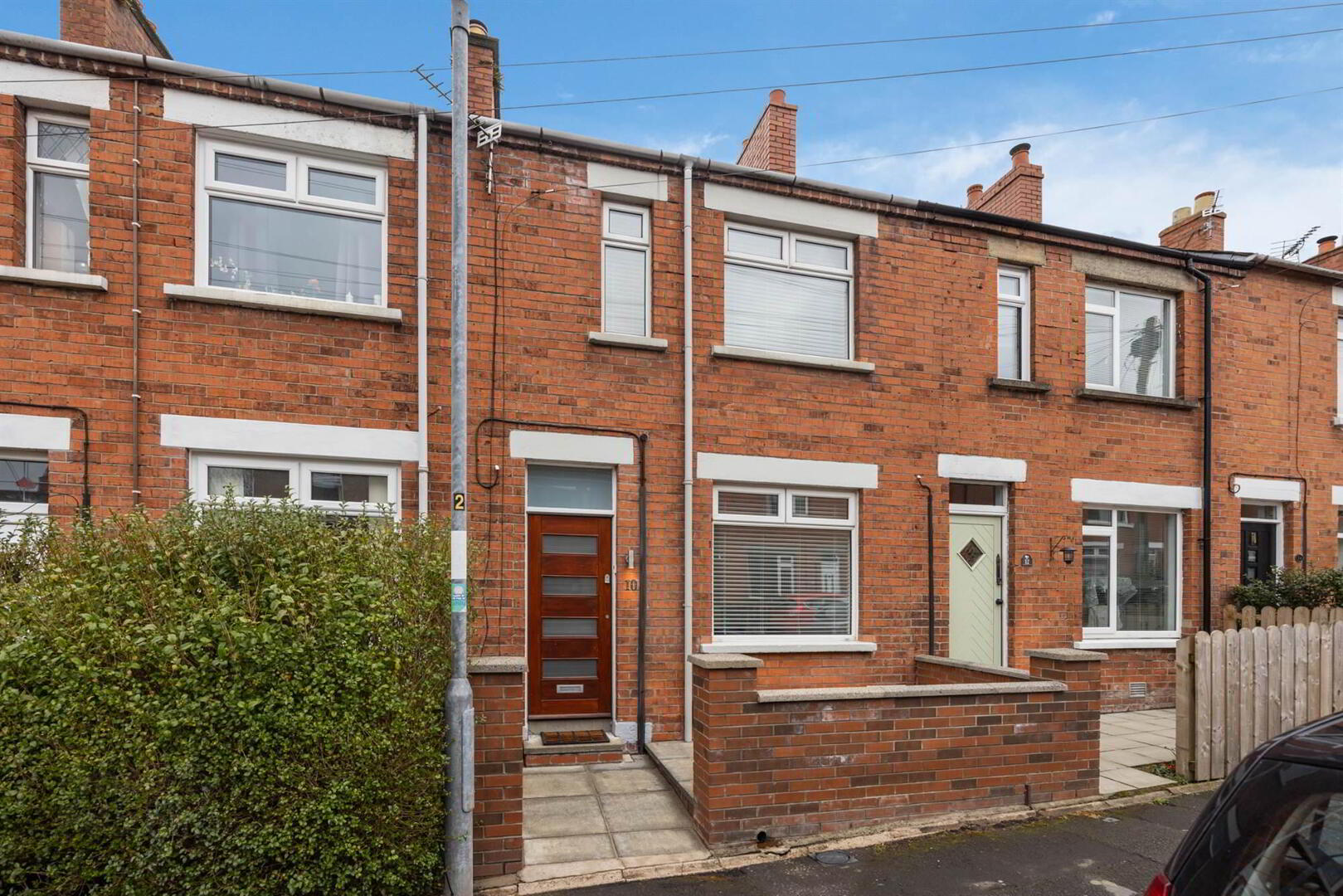
Features
- Extended three-bedroom terrace in a prime Holywood location
- Large modern kitchen with casual dining area and double doors to courtyard garden
- Bright and airy living room
- Three bedrooms
- Modern shower room
- Gas fired central heating and upvc double glazed
- Walking distance to Holywood's shops, cafés, and transport links
- Ideal for first-time buyers or investors
Located just a short walk from Holywood’s vibrant town centre, this well-presented three-bedroom terrace offers a fantastic opportunity for first-time buyers or investors. With an extended layout, spacious interiors, and a charming courtyard garden, this home is ready to move into.
The ground floor features a bright living room leading through to a generous kitchen with a casual dining area. Double doors open onto a private, walled courtyard garden—perfect for outdoor dining or relaxing.
Upstairs, there are three well-proportioned bedrooms and a modern bathroom, all finished to a good standard. The property is ideally positioned close to local shops, cafés, and excellent transport links.
Ground Floor
- Hardwood double glazed front door to . . .
- ENTRANCE HALL:
- LIVING ROOM:
- 3.54m x 2.69m (11' 7" x 8' 10")
Oak laminate wood flooring. - EXTENSIVE MODERN FULLY FITTED KITCHEN OPEN PLAN TO CASUAL DINING AREA:
- 6.21m x 2.16m (20' 4" x 7' 1")
Excellent range of high and low level units, worktops, built-in oven, four ring hob with stainless steel extractor fan, single drainer stainless steel sink unit with mixer tap, Worcester gas fired boiler, ceramic tiled floor, twin Velux windows, plumbed for washing machine, piped for gas fire, uPVC double glazed patio doors to enclosed rear yard.
First Floor
- LANDING:
- BEDROOM (1):
- 3.39m x 2.68m (11' 1" x 8' 10")
- BEDROOM (2):
- 3.37m x 2.46m (11' 1" x 8' 1")
- BEDROOM (3):
- 2.26m x 1.58m (7' 5" x 5' 2")
- SHOWER ROOM:
- Fully tiled built-in shower cubicle with built-in shower unit, low flush wc, vanity unit, ceramic tiled floor, fully tiled walls, extractor fan.
Outside
- ENCLOSED COURTYARD:
Directions
Travelling towards the maypole along High Street, turn right on to Downshire Road. Take the first right on to Church View then the second left on to Park Drive.


