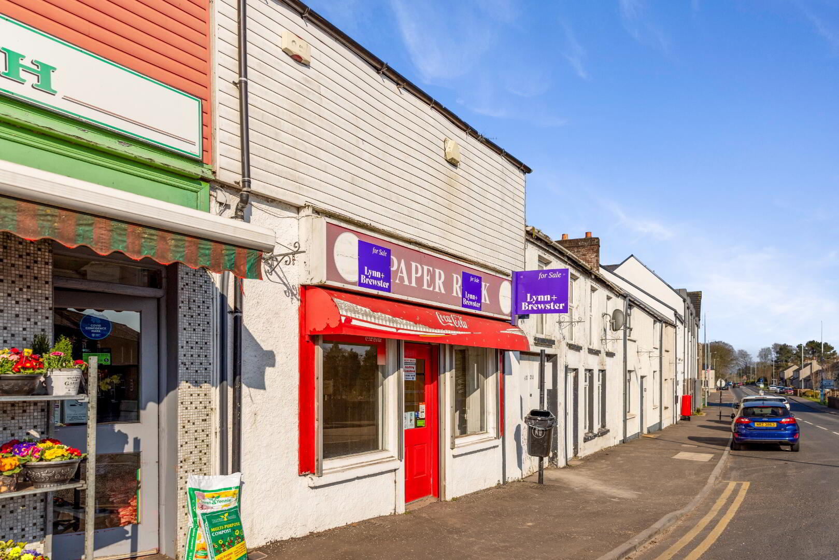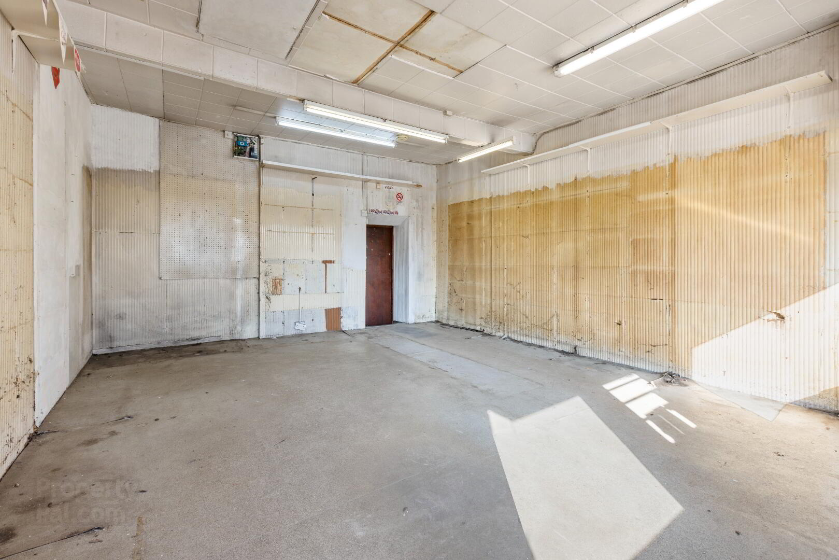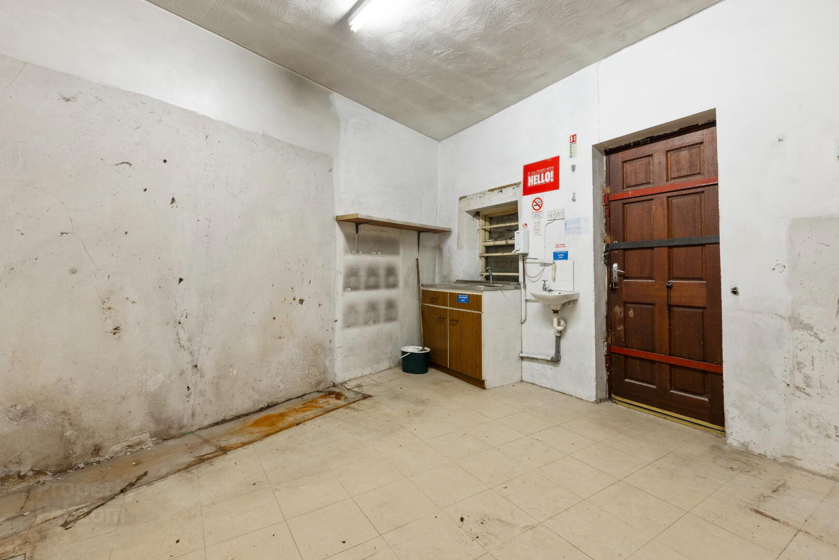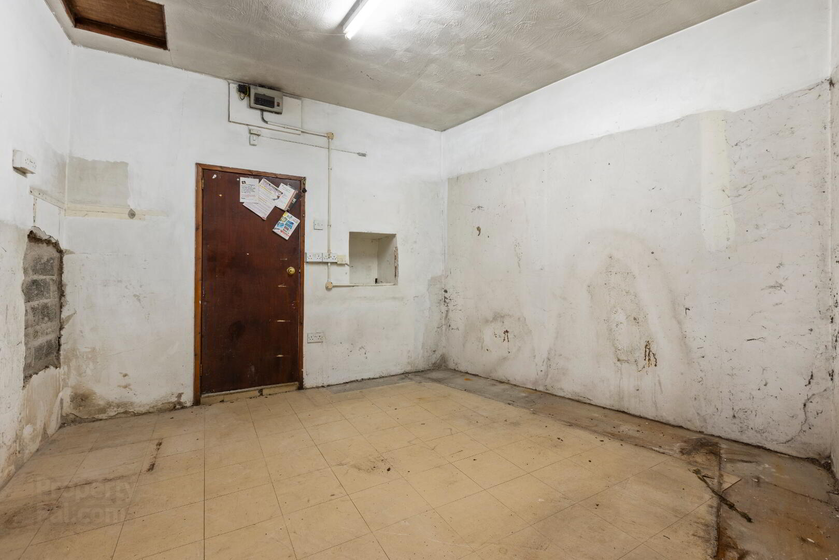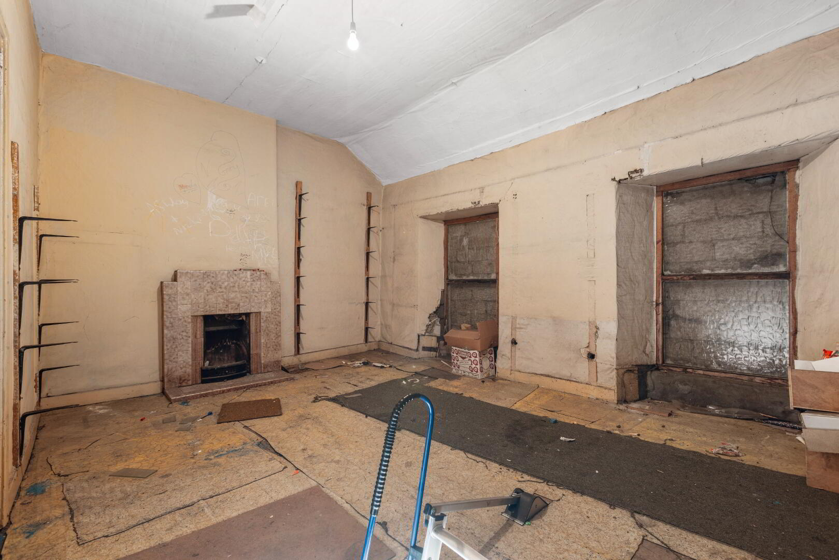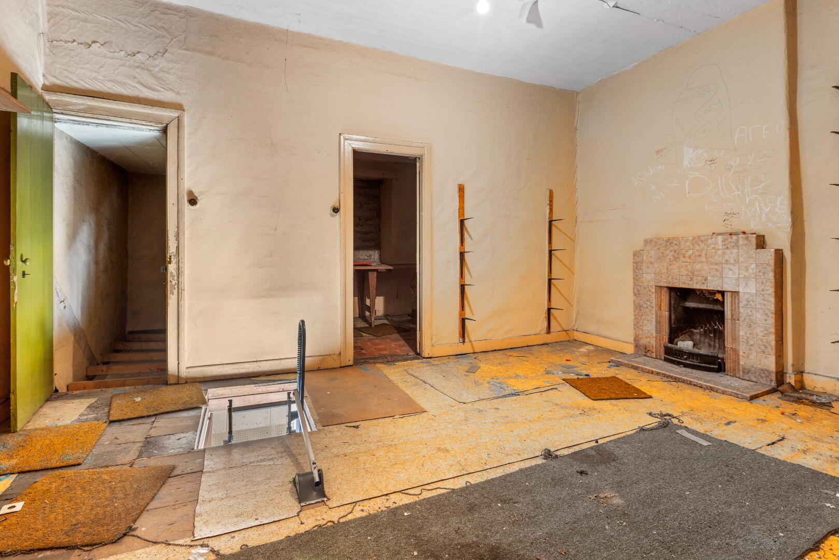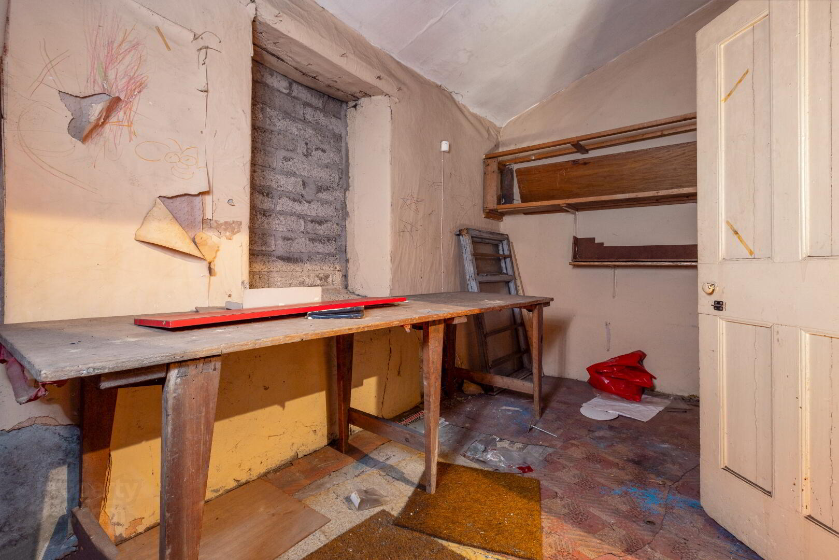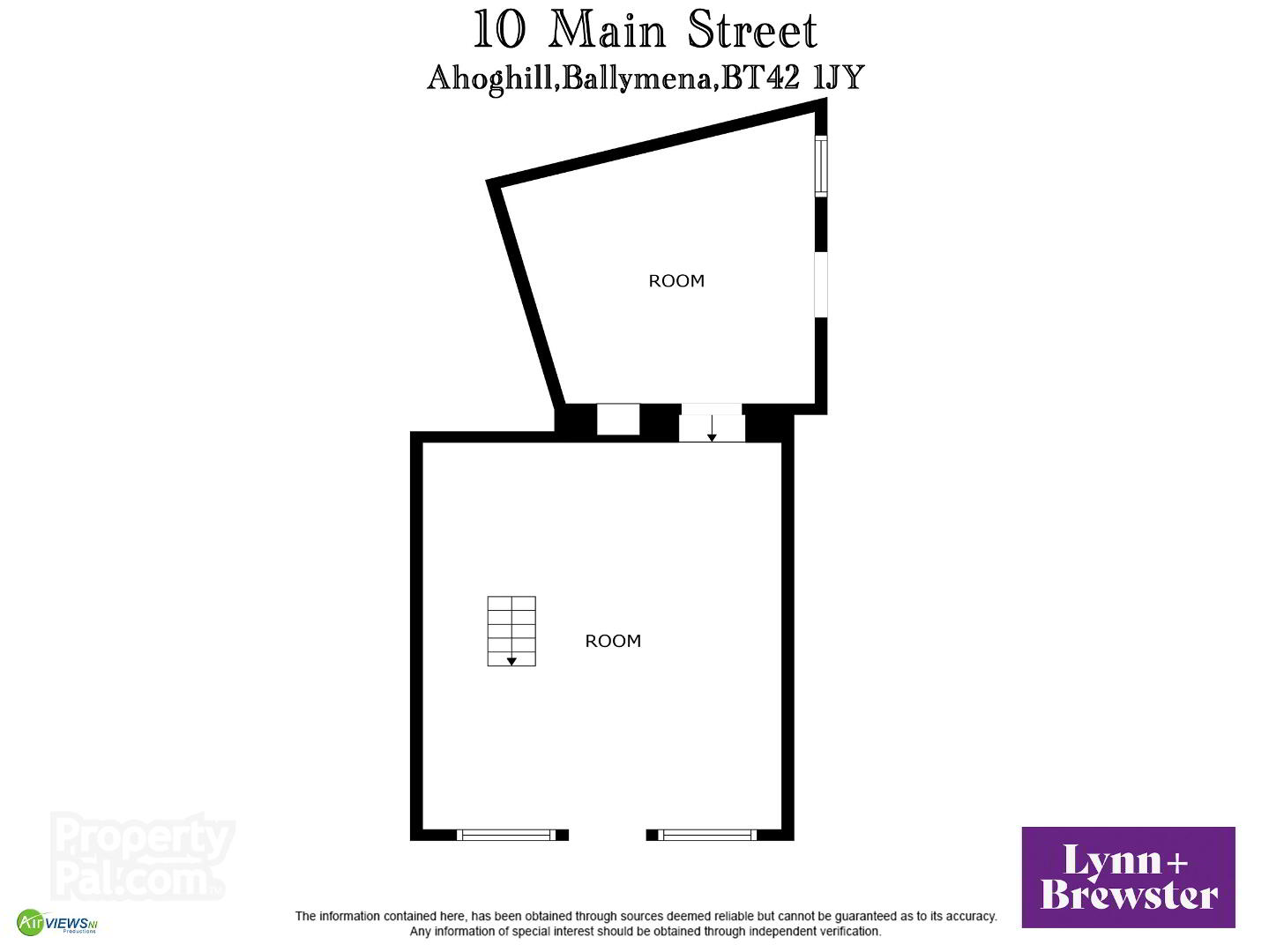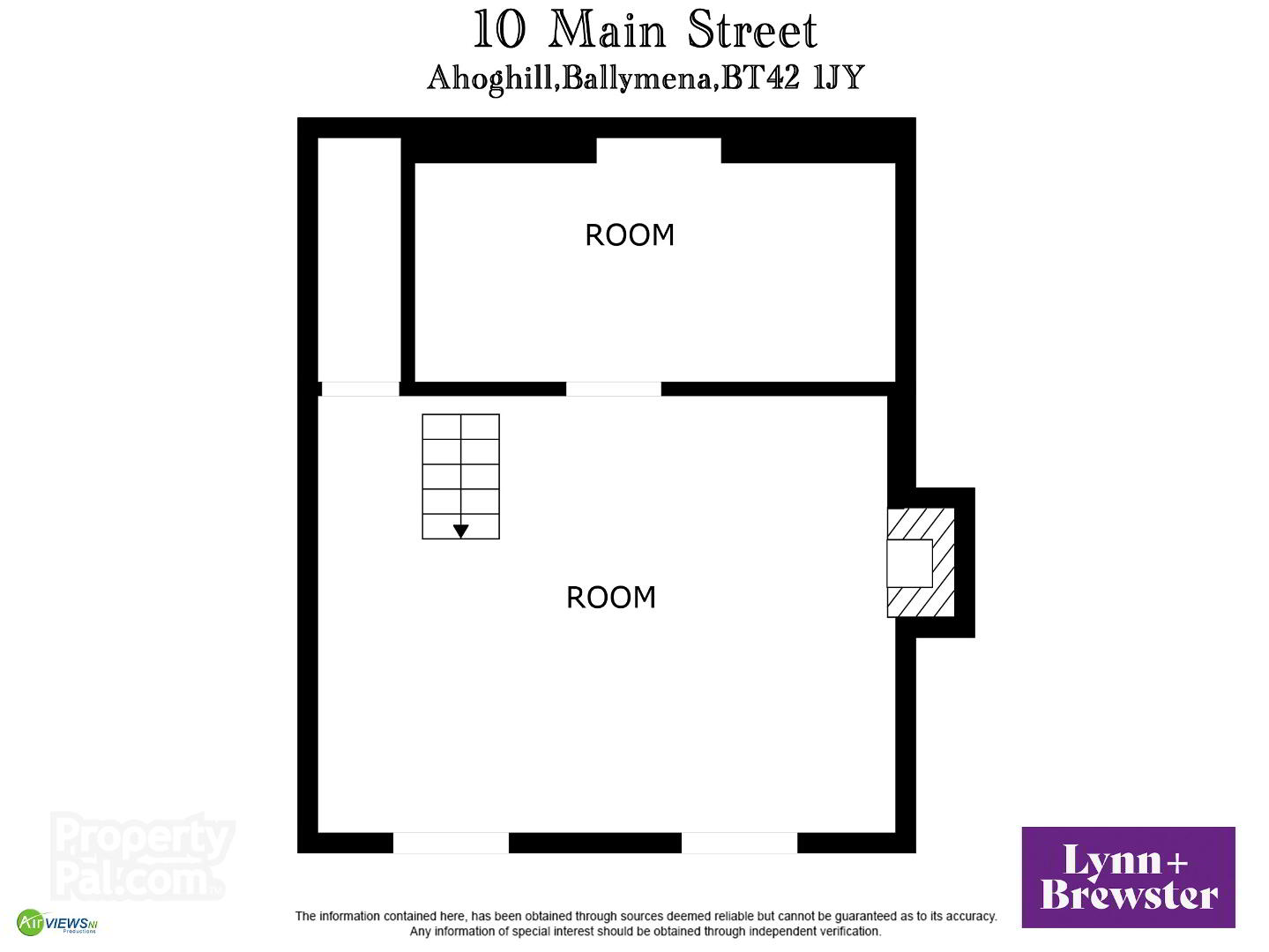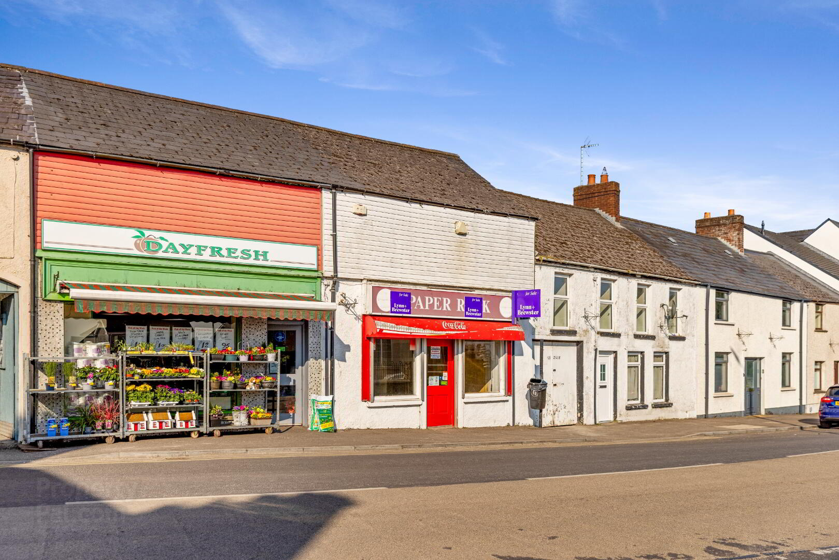10 Main Street,
Ahoghill, Ballymena, BT42 1JY
Retail Unit
Sale agreed
Property Overview
Status
Sale Agreed
Style
Retail Unit
Property Features
Energy Rating
Property Financials
Price
Last listed at Offers Around £27,500
Property Engagement
Views Last 7 Days
25
Views Last 30 Days
140
Views All Time
1,094
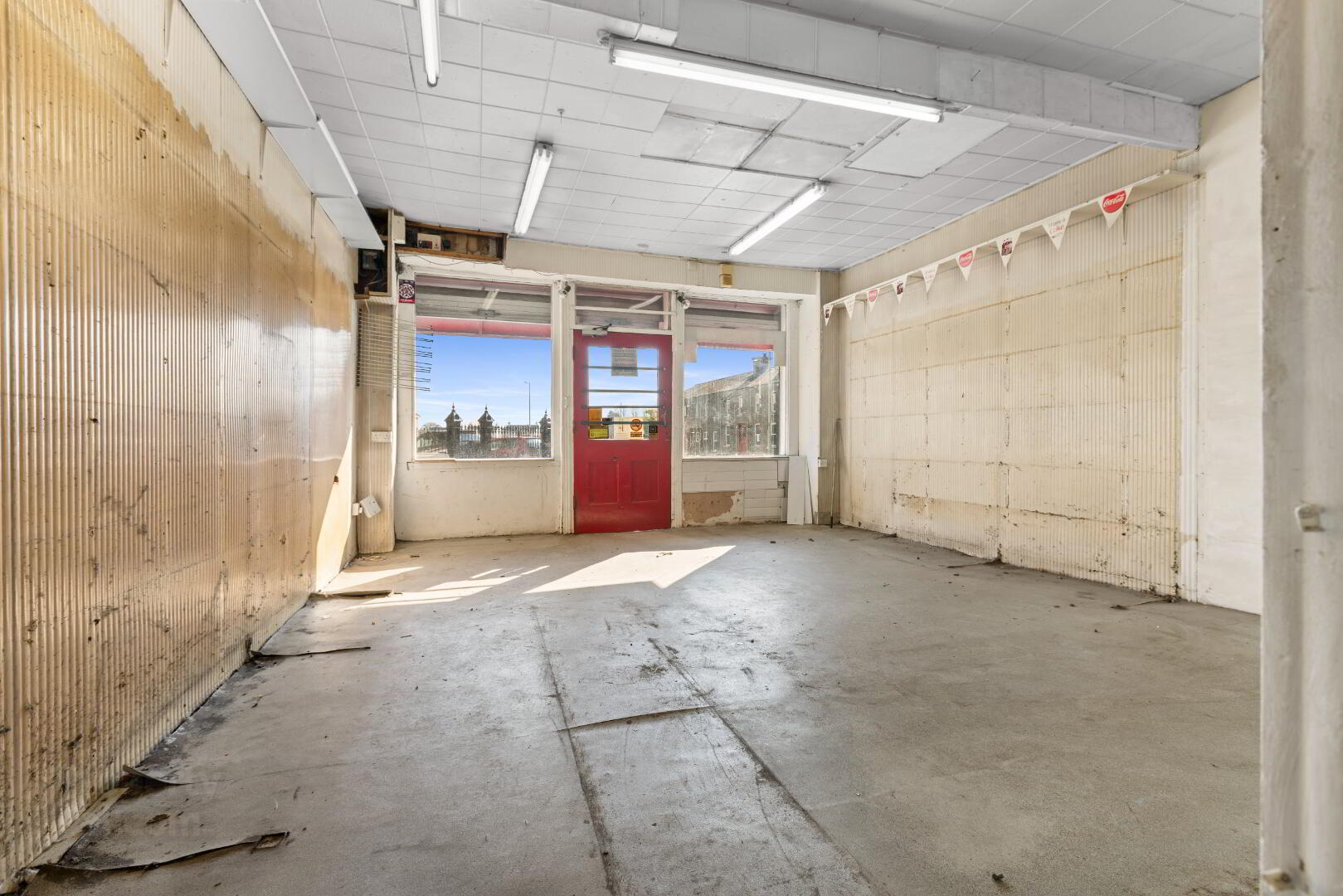
Trading as an established newsagents until recently, this interesting mid terrace property offers the opportunity to utilise as a small commercial unit with the potential to convert to its previous use as residential (subject to necessary statutory consents).
The property features to the ground floor, a former sales and serving area with steps leading down to a storage and kitchen area to the rear with access to an external shared yard. In addition, there is a loft area (currently no staircase access) with two rooms providing additional scope.
Centrally located within the village, the property is ideally located close to local amenities, bus stops and convenient to main arterial routes.
Former sales and serving area:
17’8 x 14’8 (5.41m x 4.52m approximate measurements)
Strip lighting
Steps down to:
Rear storage and kitchen area:
11’9 x 11’5 (3.62m x 3.51 approximate measurements)
Stainless steel single sink and drainer unit with tap, strip lighting, pedestrian door with access to shared rear yard
Loft ( please note there is currently no staircase to this floor)
Front room:
15’3 x 11’ (4.66m x 3.33m)
Tiled fireplace (not functional)
Rear room:
13’3 x 6’6 (4.04m x 2.01m)


