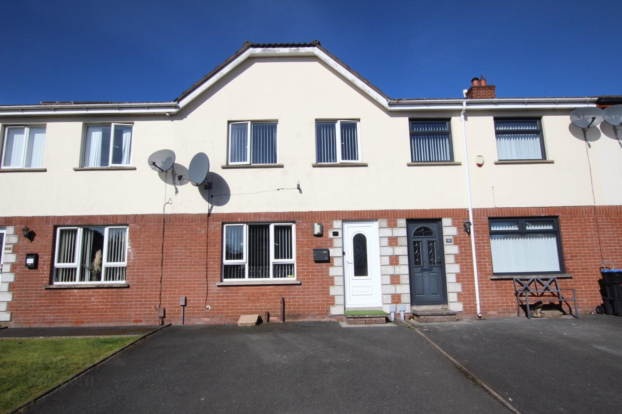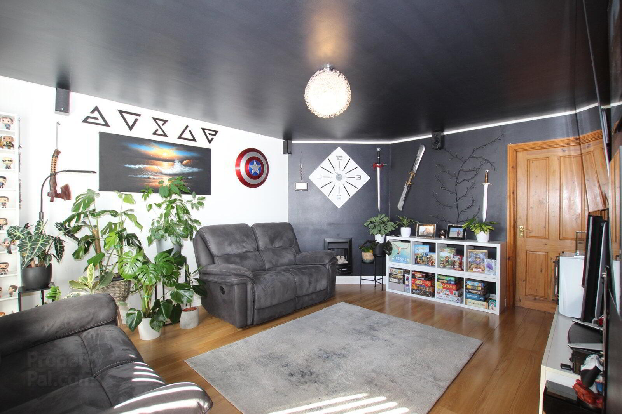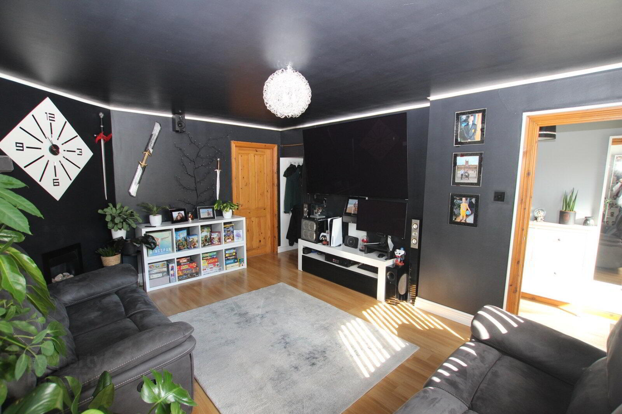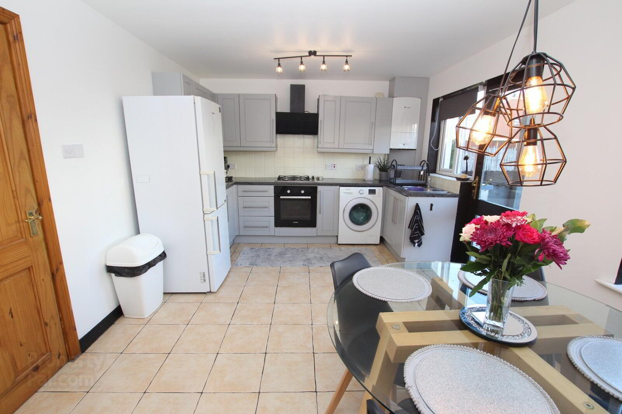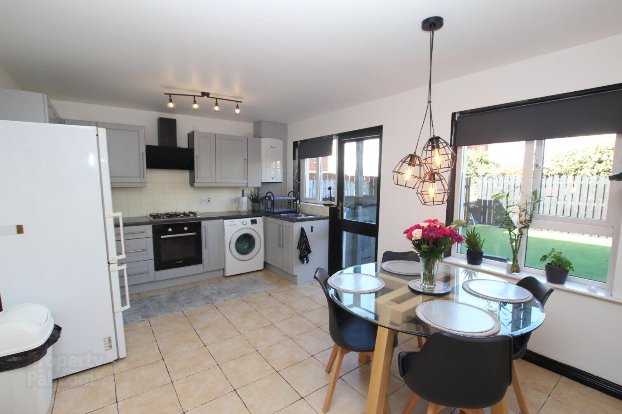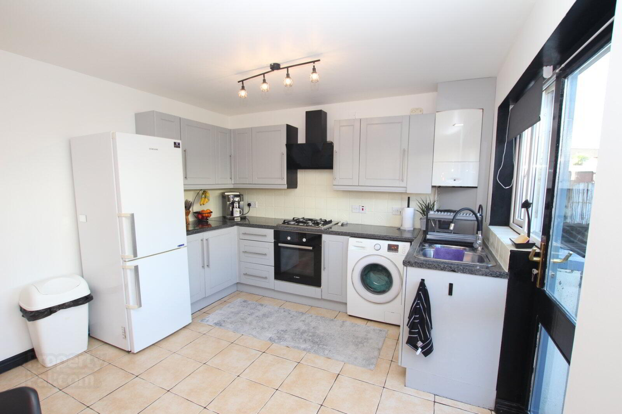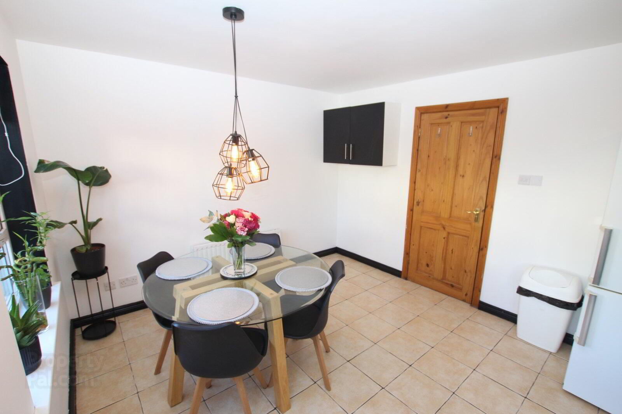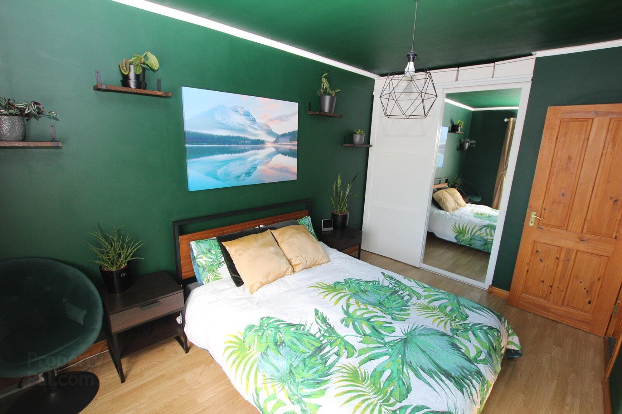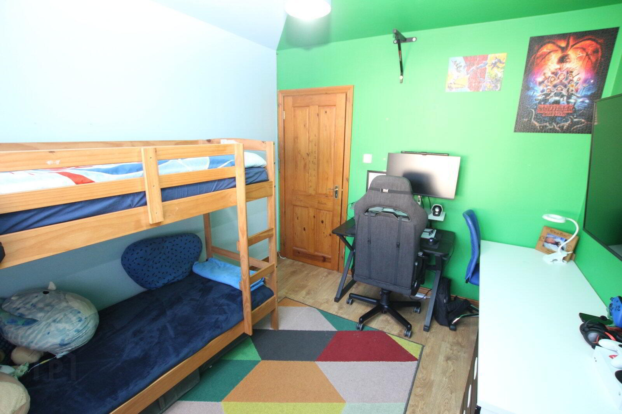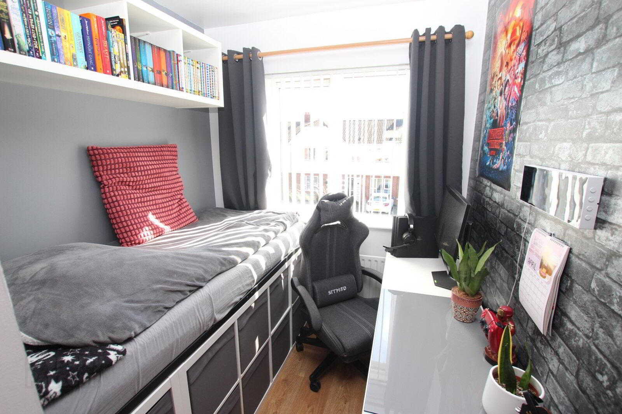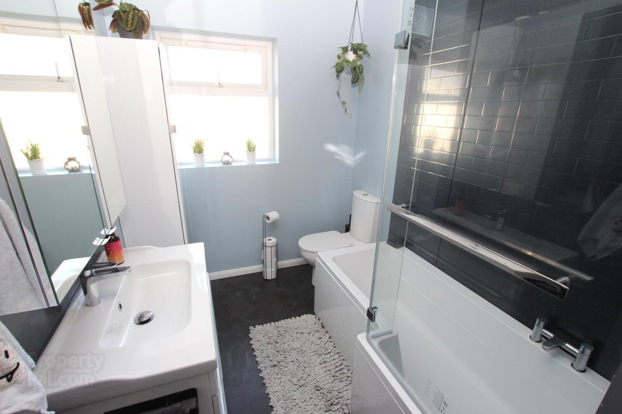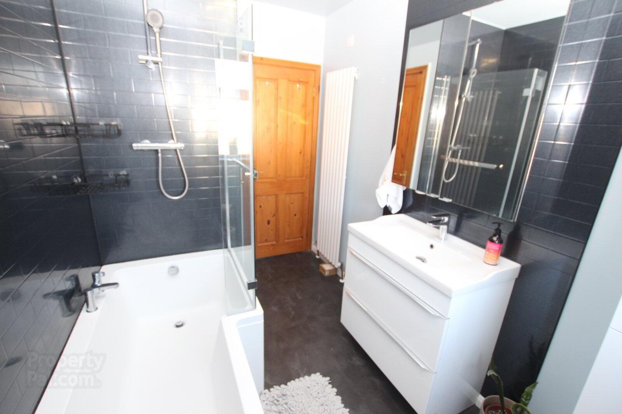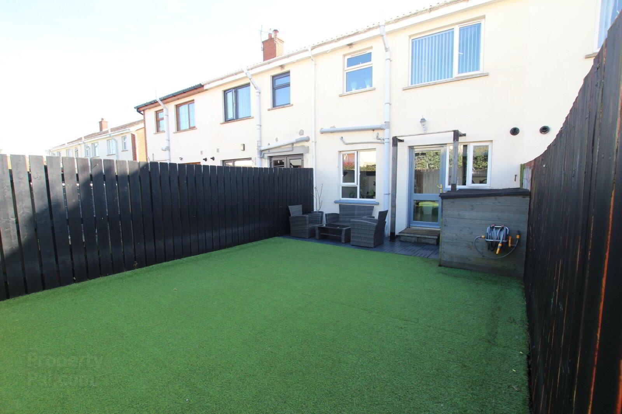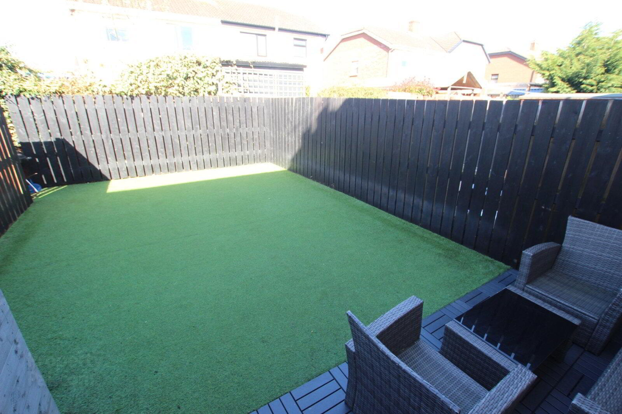21 Abbeycroft Road,
Newtownabbey, BT37 0YL
3 Bed House
Sale agreed
3 Bedrooms
1 Bathroom
1 Reception
Property Overview
Status
Sale Agreed
Style
House
Bedrooms
3
Bathrooms
1
Receptions
1
Property Features
Tenure
Not Provided
Energy Rating
Broadband
*³
Property Financials
Price
Last listed at Offers Over £155,000
Rates
£887.17 pa*¹
Property Engagement
Views Last 7 Days
36
Views Last 30 Days
287
Views All Time
3,474
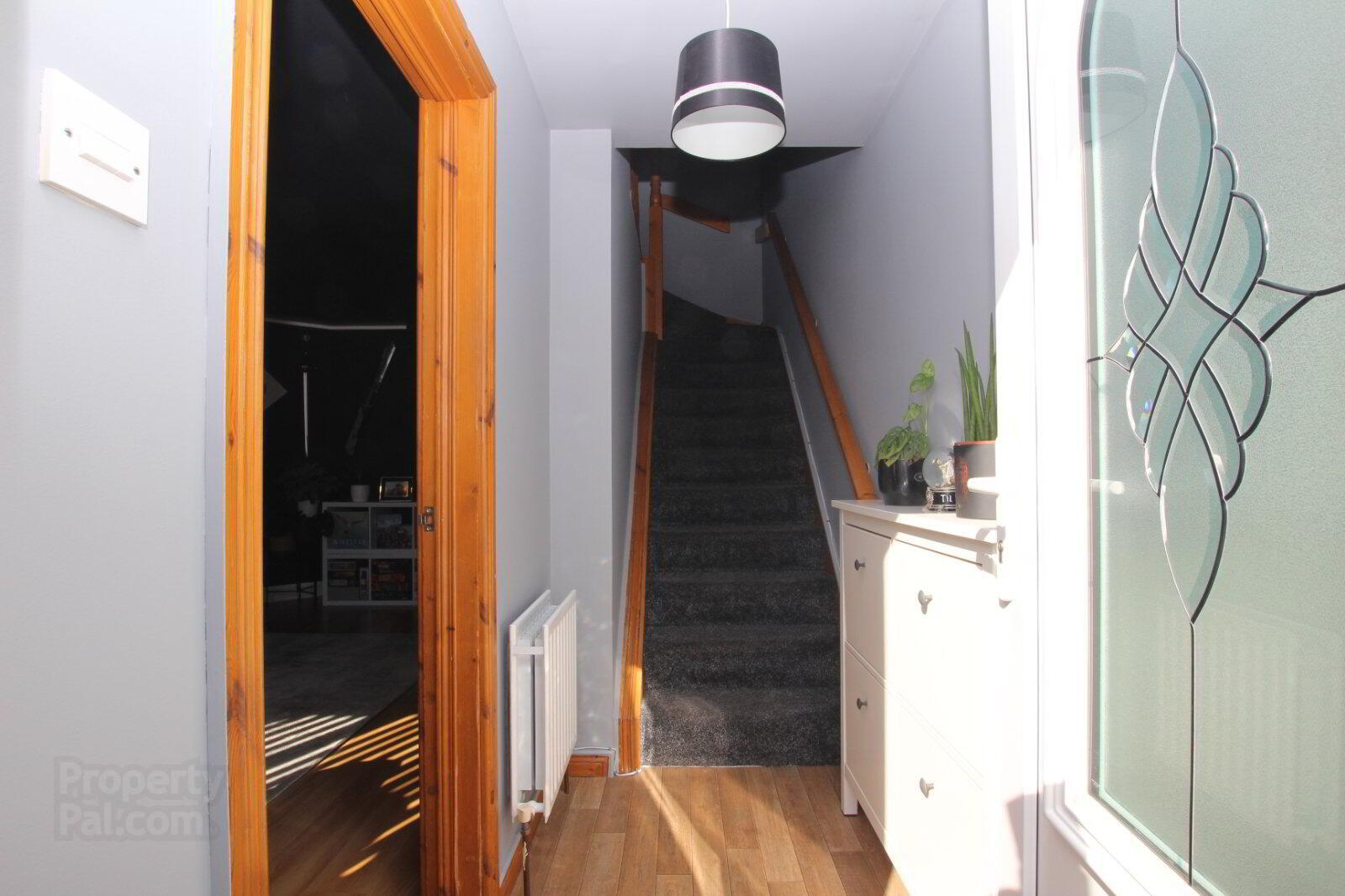
Features
- Modern Mid Townhouse
- Ideal For First Time Buyers
- Spacious Lounge and Kitchen Diner
- Three Spacious Bedrooms
- Modern and Stylish Bathroom Suite
- Gas Central Heating and Double Glazing
- Off Street Parking and Enclosed Rear Garden
Viewing Strictly By Appointment!
- Description
- Reeds Rains Glengormley are delighted to offer for sale this well presented mid townhouse which is located just off the ever popular Glenville Road, Newtownabbey. The property comprises entrance hall, lounge and fitted kitchen with casual dining space. Upstairs there are three bedrooms and a separate luxury bathroom. Other benefits include gas heating and Pvc double glazed windows. Outside there is a double width tarmac driveway to front and garden to rear. Early viewing recommended !!
- Entrance Hall
- Complete with laminate flooring.
- Lounge
- 5.03m x 3.84m (16'6" x 12'7")
Spacious lounge complete with laminate flooring. Understair storage area. Inset gas fire. - Kitchen With Casual Dining Space
- 4.93m x 3.28m (16'2" x 10'9")
Range of high and low level units with matching worktops, basin and a half stainless steel sink unit, built in under oven and gas hob with extractor fan overhead., fridge/freezer space, plumbed for washing machine. Tiled flooring and tiled splashback areas. Gas boiler, double glazed back door. - Stairs To First Floor Landing
- Excess to floored roofspace. Complete with electrical points.
- Bedroom One
- 4.34m x 2.74m (14'3" x 8'12")
Spacious double bedroom complete with built in mirrored slider robes. Finished with laminate flooring. - Bedroom Two
- 3.28m x 2.9m (10'9" x 9'6")
Spacious double bedroom finished with laminate flooring. - Bedroom Three
- 2.84m x 2.08m (9'4" x 6'10")
Wood laminate flooring, built in robe. - Deluxe Bathroom Suite
- Modern three piece bathroom suite comprising P shape shower bath with mains shower overhead, large sink with vanity unit beneath and low flush WC. Decorative wall mounted radiator. Tiled effect laminate flooring.
- Externally
- Off Street Parking
- Bay parking to the front of the property for multiple vehicles.
- Enclosed Rear Garden
- Neatly presented rear garden complete with decked area and finished with extensive artificial lawned area.
- Customer Due Diligence
- As a business carrying out estate agency work, we are required to verify the identity of both the vendor and the purchaser as outlined in the following: The Money Laundering, Terrorist Financing and Transfer of Funds (Information on the Payer) Regulations 2017 - https://www.legislation.gov.uk/uksi/2017/692/contents To be able to purchase a property in the United Kingdom all agents have a legal requirement to conduct Identity checks on all customers involved in the transaction to fulfil their obligations under Anti Money Laundering regulations. We outsource this check to a third party and a charge will apply of £20 + Vat for each person.


