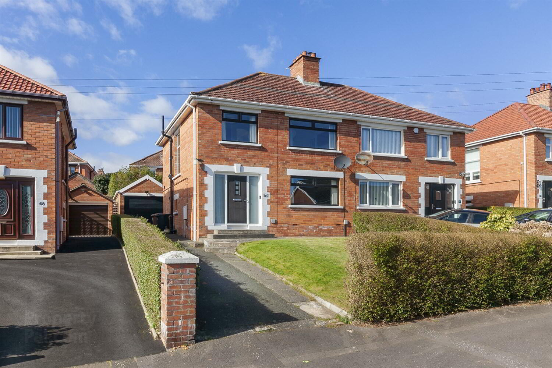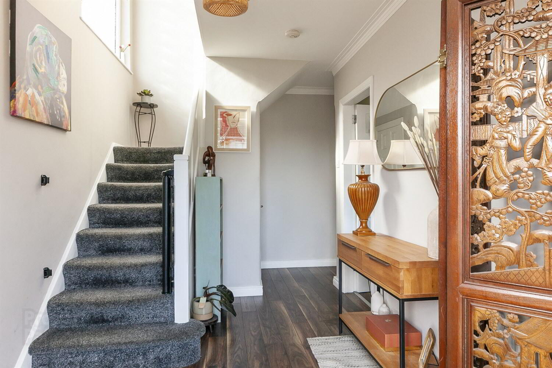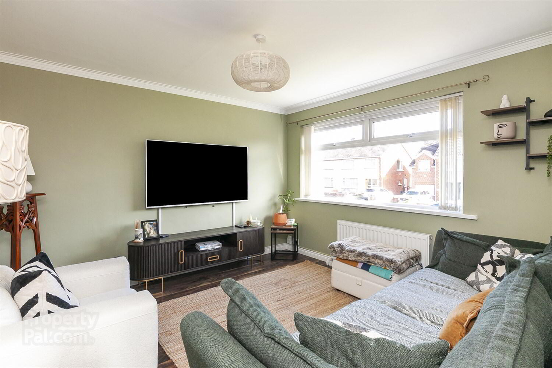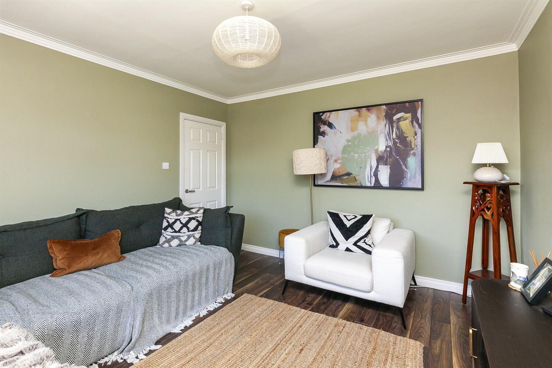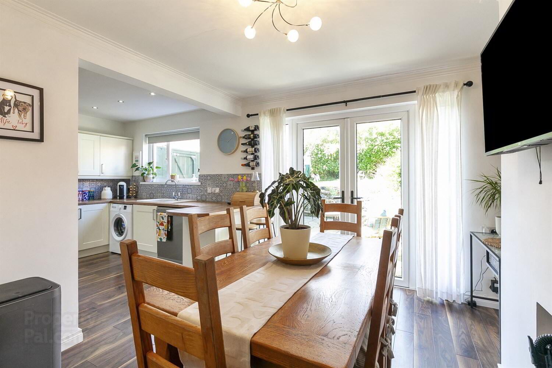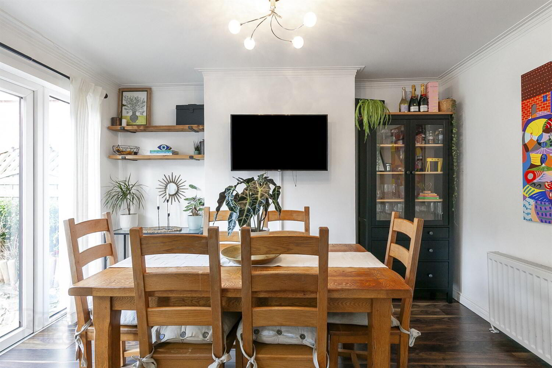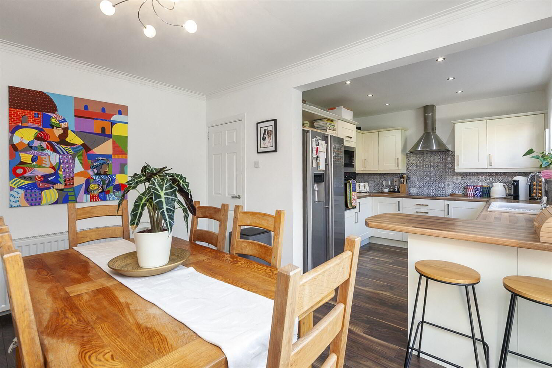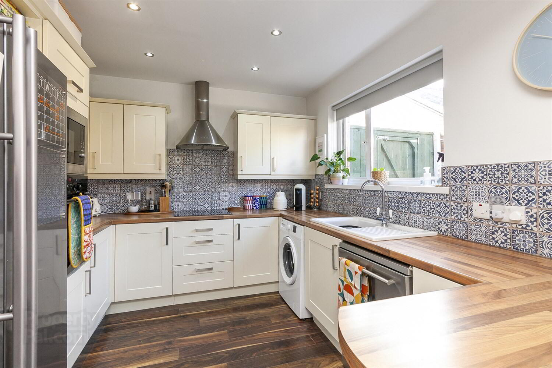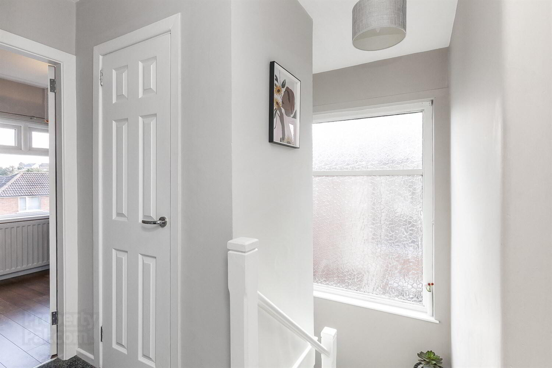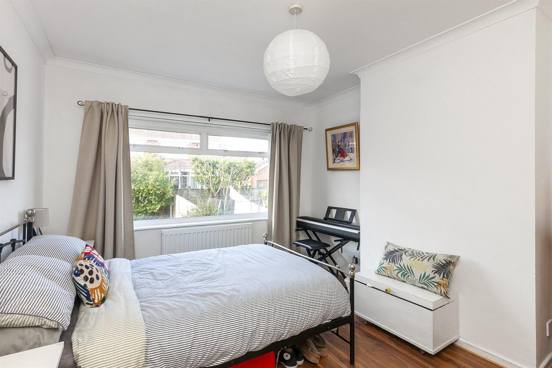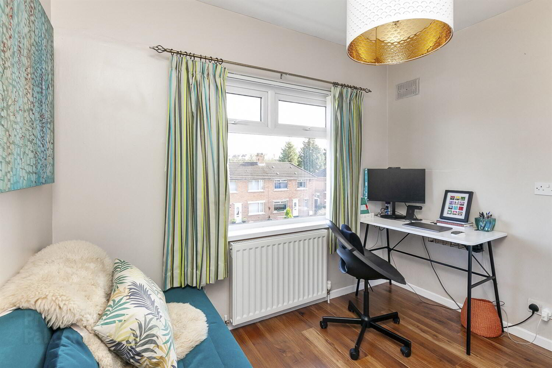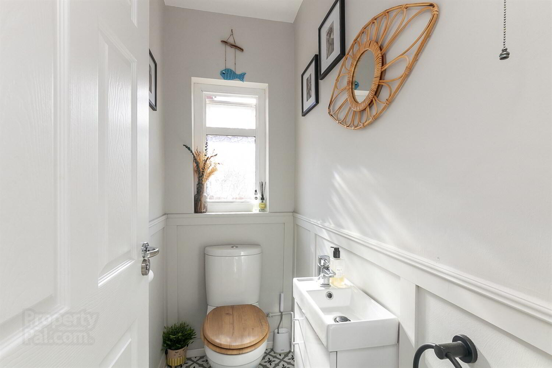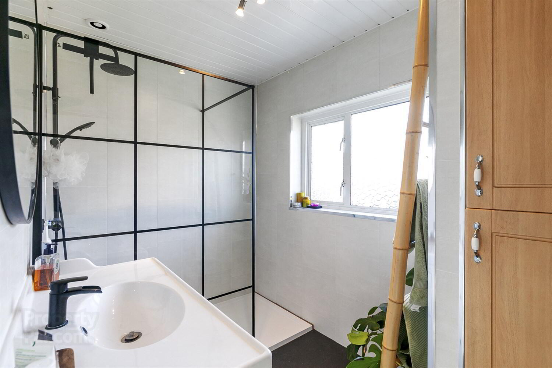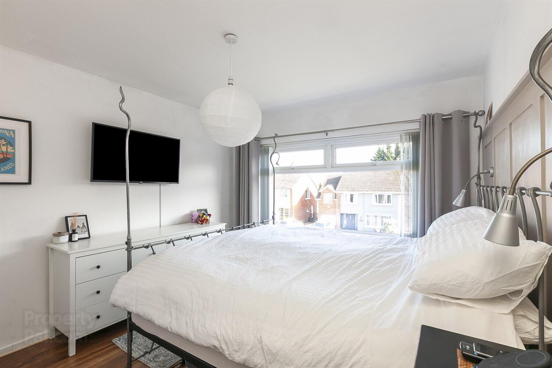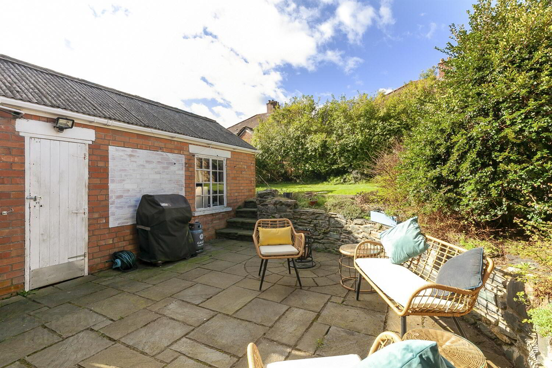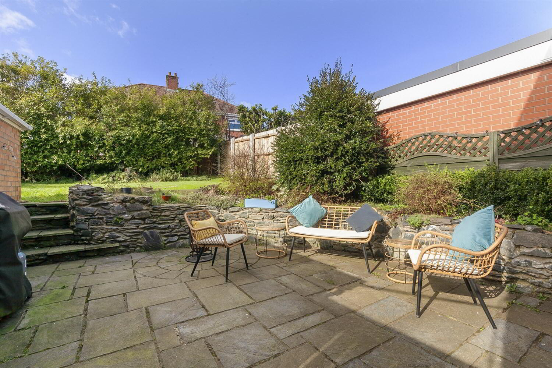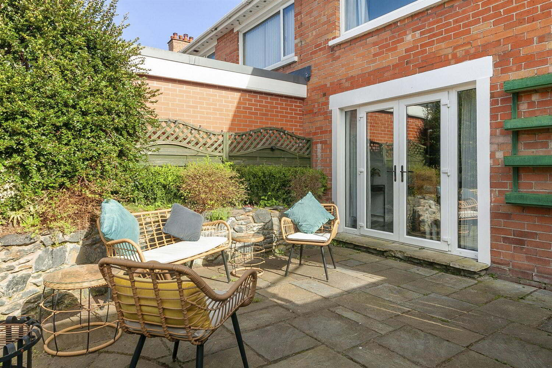70 Cumberland Road,
Dundonald, Belfast, BT16 2BA
3 Bed Semi-detached House
Sale agreed
3 Bedrooms
1 Bathroom
1 Reception
Property Overview
Status
Sale Agreed
Style
Semi-detached House
Bedrooms
3
Bathrooms
1
Receptions
1
Property Features
Tenure
Not Provided
Energy Rating
Broadband
*³
Property Financials
Price
Last listed at £225,000
Rates
£1,091.76 pa*¹
Property Engagement
Views Last 7 Days
85
Views Last 30 Days
387
Views All Time
8,452
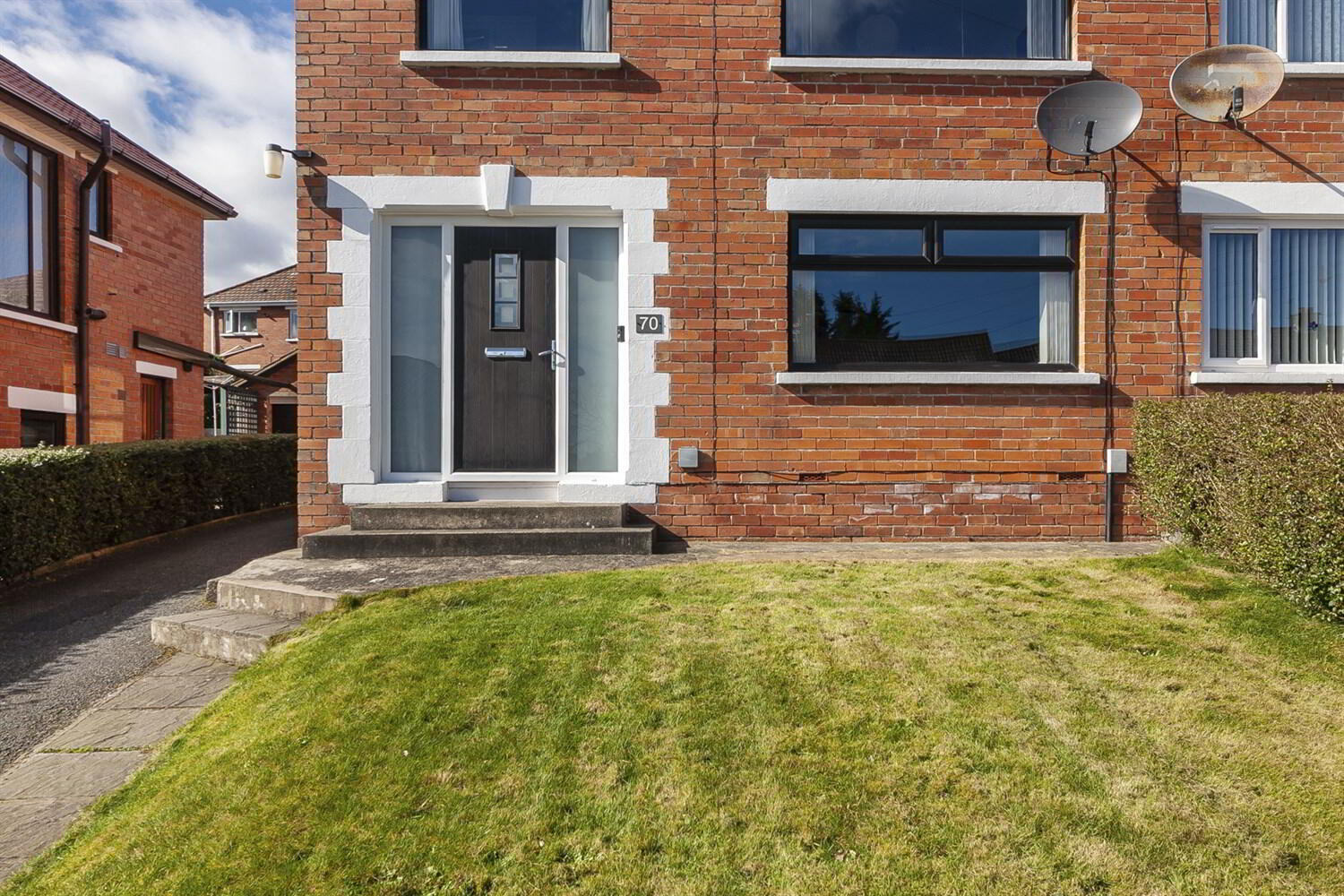
Features
- Immaculate Semi Detached Home in convenient location off the Comber Road, Dundonald
- Spacious Entrance Hall With Wood Strip Floor and Cloakroom with W.C
- Lounge With Wood Strip Floor
- Fully Fitted Modern Kitchen Open Plan To Dining Room
- Three First Floor Bedrooms
- Stunning Panelled Shower Room With Black Grid Walk in Wetroom Shower and Matching Black Attachments and Separate W.C
- Gas Fired Central Heating, Double Glazed Windows
- Private Rear Garden in Lawns With Good Sized Patio and Sitting Area and Detached Garage
- Front Garden in Lawns With Boundary Hedging and Driveway Parking
- Excellent location Close To Ulster Hospital, Primary & Post Primary Schools, Shops & Public Transport Links and Convenient To Belfast City Centre, Comber & Newtownards
Offering bright, well proportioned accommodation throughout this modern home comprises of; spacious entrance hall with cloakroom with W.C, lounge with wood strip floor, open plan kitchen and dining room with double doors leading to the rear garden. On the first floor, there are three good sized bedrooms, and contemporary Panelled Shower Room with black grid walk in wetroom shower, separate W.C. The property benefits from gas fired central heating and UPVC double glazing.
Externally there is a front garden in lawn with driveway parking, and to the rear is an enclosed rear garden in lawn, with patio area and a detached garage.
Due to the great location and accommodation this delightful home has to offer, it will be of interest to a wide range of perspective purchasers including first time buyers so we recommend early viewing.
Entrance
Composite front door, glazed side panels.
Entrance Hall
Wood strip floor, cornice ceiling. Cloakroom, low flush W.C, vanity unit, feature window.
Lounge 3.68m (12'1) x 3.66m (12')
Wood strip floor. Cornice Ceiling.
Open Plan Kitchen and Dining Room 6.2m (20'4) x 3.94m (12'11)
Full range of low and high units, wood effect work top, 'Blanco' ceramic white sink and drainer, plumbed for washing machine, 'Bosch' four ring ceramic hob, extractor hood, stainless steel 'Bosch' electric oven and microwave, stainless steel dish washer, splash back tiling, wood strip floor. Breakfast bar. Cornice ceiling to dining room and double doors to garden.
First Floor
Landing
Storage cupboard, access to roofspace.
Bedroom One 3.84m (12'7) x 3.2m (10'6)
Cornice ceiling. Wood strip floor.
Bedroom Two 3.68m (12'1) x 3.23m (10'7)
Wood strip floor, feature panelled wall.
Bedroom Three 2.87m (9'5) x 2.24m (7'4)
Wood strip floor.
Modern Panelled Shower Room
Black grid walk in wet room shower with matching black attachments and drencher, vanity unit, vinyl tile floor, hotpress.
Separate W.C
Low flush W.C, vanity unit, half panelled walls.
Detached Garage 5.31m (17'5) x 2.77m (9'1)
Up and over door, light and power, workshop counter.
Outside
Enclosed rear raised garden in lawns with boundary fencing and hedging, good sized paved patio area, trees and shrubs. Front boundary hedging and garden in lawns with trees and shrubs, driveway parking.


