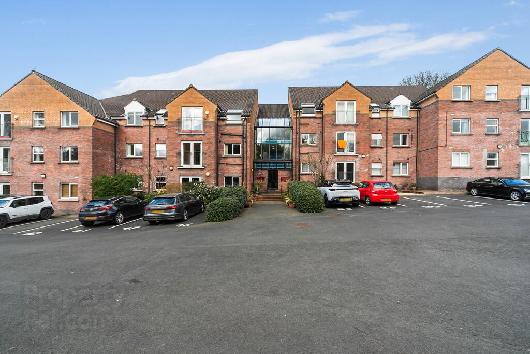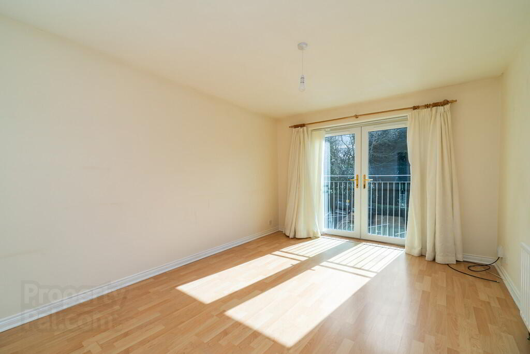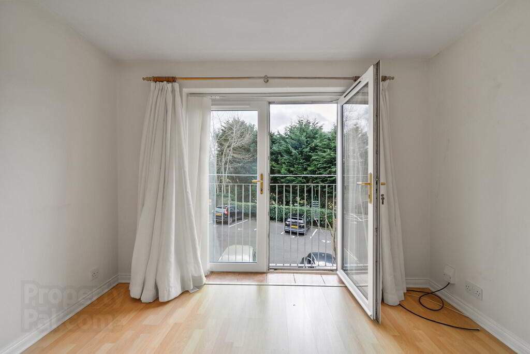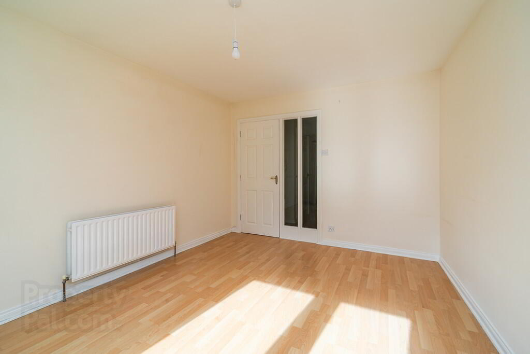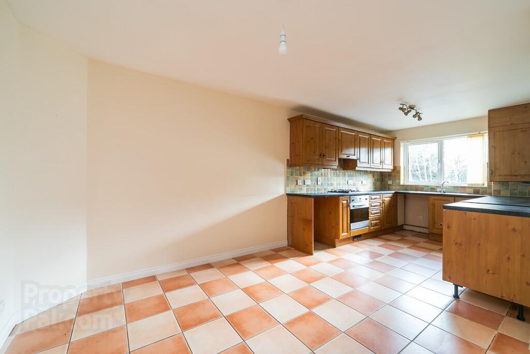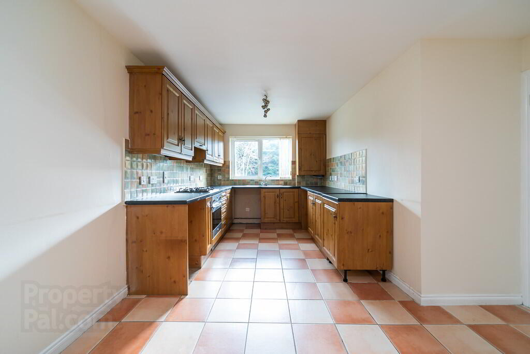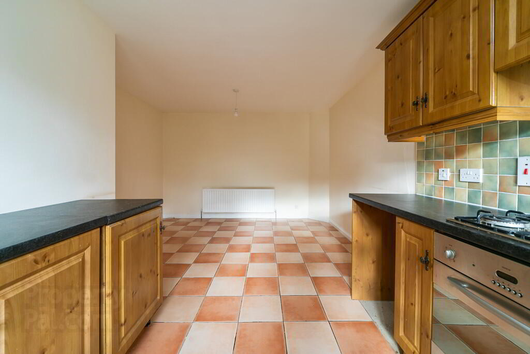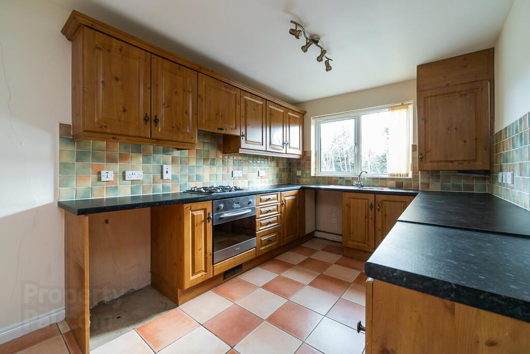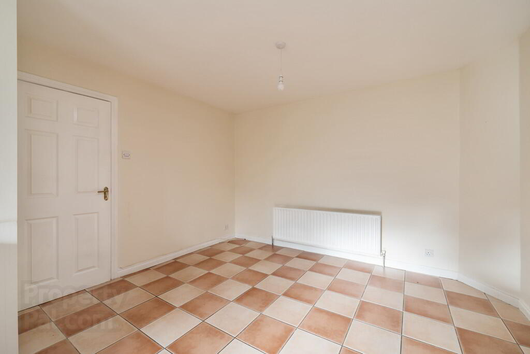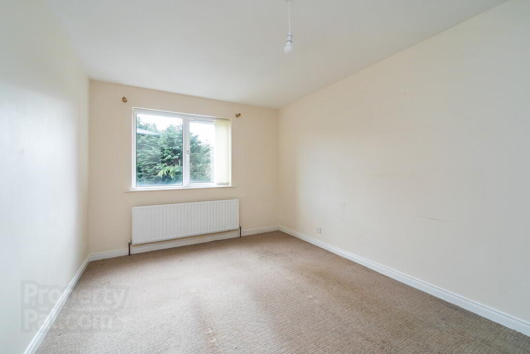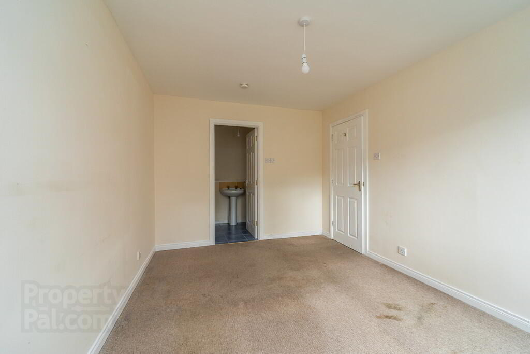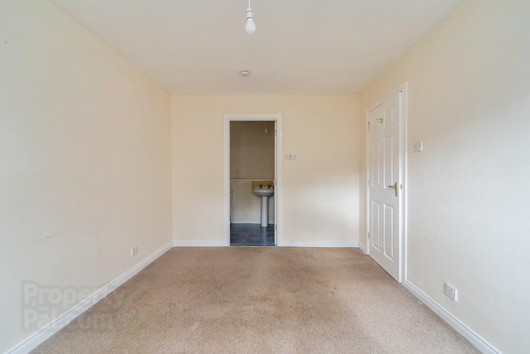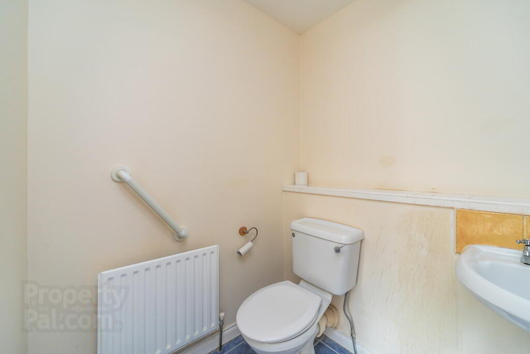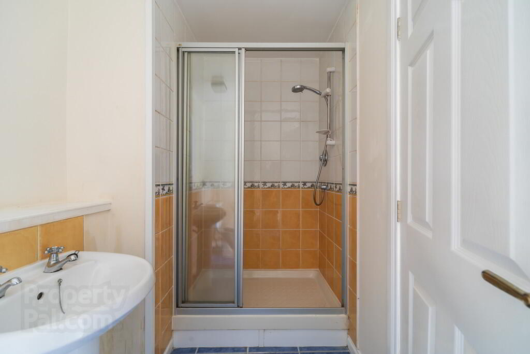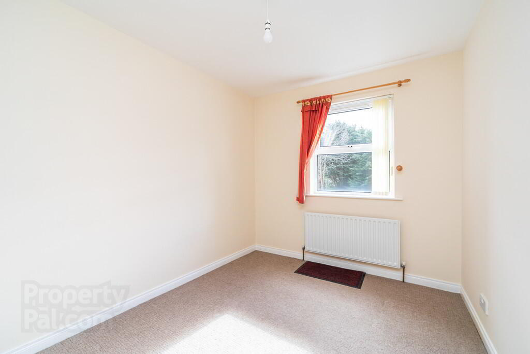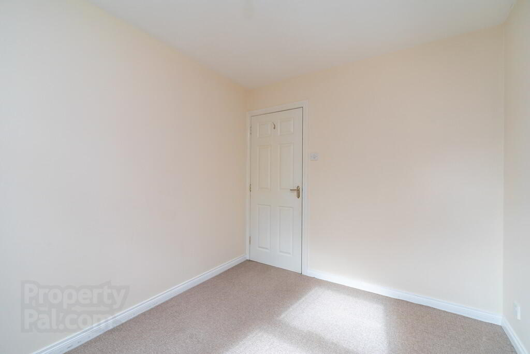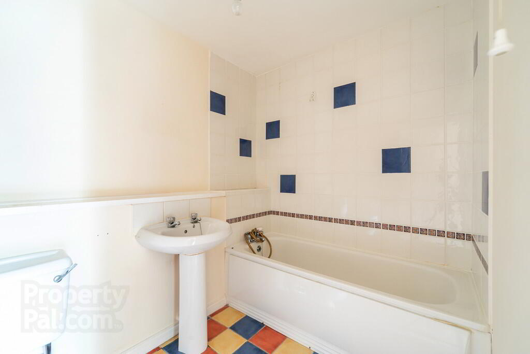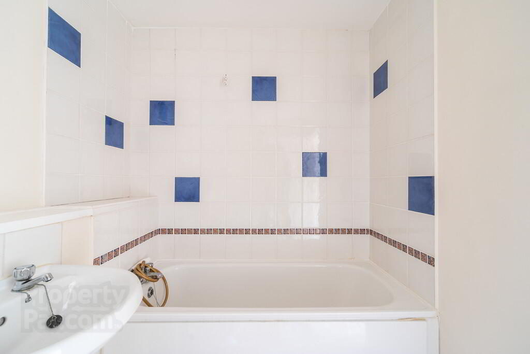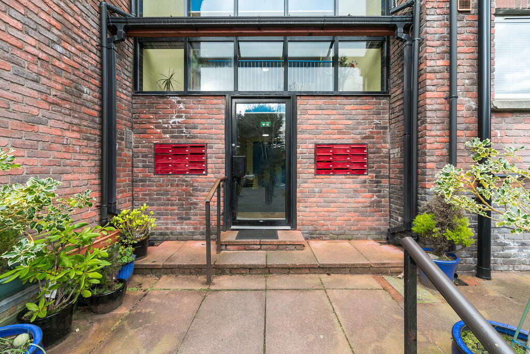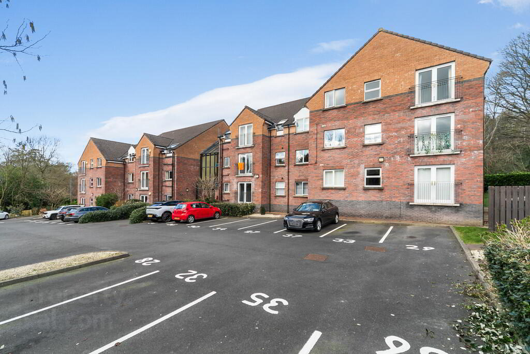42 Minnowburn Mews,
Belfast, BT8 8ST
2 Bed Apartment
Sale agreed
2 Bedrooms
2 Bathrooms
1 Reception
Property Overview
Status
Sale Agreed
Style
Apartment
Bedrooms
2
Bathrooms
2
Receptions
1
Property Features
Tenure
Not Provided
Energy Rating
Heating
Gas
Broadband
*³
Property Financials
Price
Last listed at Offers Around £149,950
Rates
£1,055.23 pa*¹
Property Engagement
Views Last 7 Days
98
Views Last 30 Days
263
Views All Time
7,334
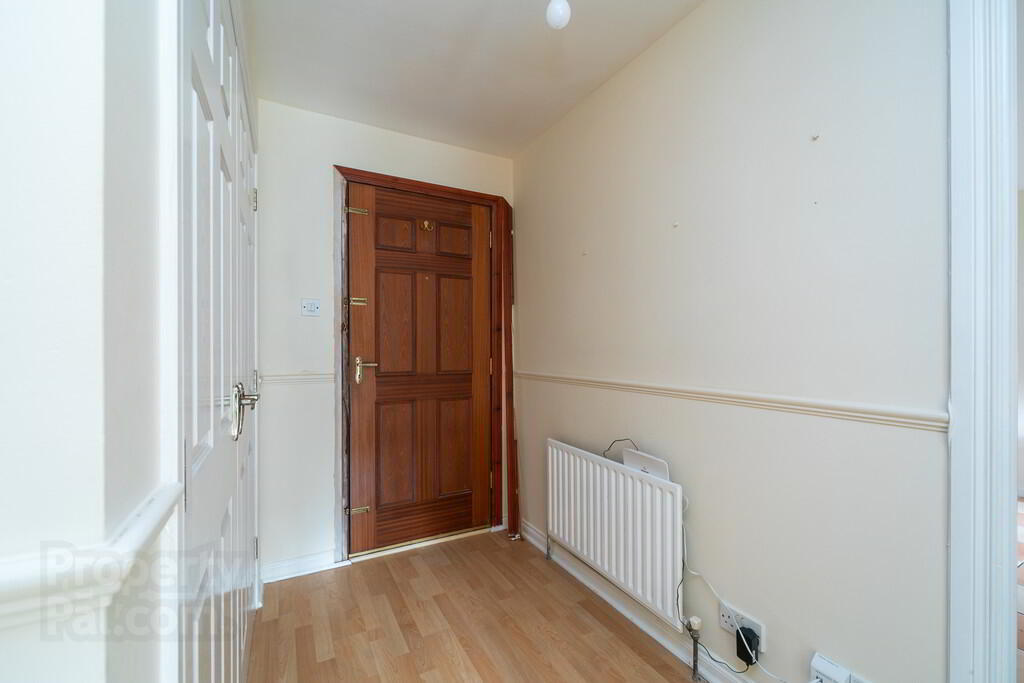
Features
- Bright Spacious First Floor Apartment
- Two Bedrooms (Master Ensuite)
- Lounge With Juliette Balcony
- Kitchen With Range Of Fitted Units And Dining Area
- Bathroom With White Suite
- Gas Fired Central Heating
- Double Glazed Windows
- Allocated And Visitor Car Parking
- Convenient Location Close To Outer Ring, South Belfast And Barnetts Demesne
The apartment offers a bright lounge with Juliette balcony and separate kitchen / dining area with a range of integrated appliances. There are two double bedrooms, master with ensuite shower room and fully tiled bathroom with matching suite. The apartment has one allocated car parking space and ample visitor parking.
This well appointed apartment is close to all the amenities of South Belfast including Lesley Forestside shopping centre and the vibrant Lisburn Road. It also offers easy access to Minnowburn, Barnetts Demesne and Lagan towpath providing a relaxed semi-rural feel.
Please don't hesitate to contact us to arrange a viewing at your convenience.
Communal entrance lobby with lift and stairs to first floor landing.
FIRST FLOOR Hardwood entrance door leading to...
RECEPTION HALL Storage cupboard, laminate wood strip flooring, dato rail.
LOUNGE 13' 8" x 10' 5" (4.19m x 3.19m) Laminate wood strip flooring, balcony doors with Juliette balcony.
KITCHEN / DINING 20' 6" x 11' 10" (6.25m x 3.62m) (@ widest points) Range of fitted high and low level units, granite effect work surfaces, integrated 4 ring gas hob, stainless steel under oven, concealed extractor fan, stainless steel single drainer sink unit with mixer taps, tiled splashback, tiled floor, plumbed for washing machine, plumbed for dishwasher, gas fired boiler.
BEDROOM 14' 7" x 9' 6" (4.46m x 2.91m)
ENSUITE Enclosed shower cubicle, pedestal wash hand basin, low flush WC, tiled splashback, tiled floor, extractor fan.
BEDROOM 10' 5" x 8' 2" (3.2m x 2.49m)
BATHROOM White suite comprising panelled bath, pedestal wash hand basin, low flush WC, part tiled wall, tiled floor, extractor fan.
OUTSIDE Parking area with communal landscaped gardens.


