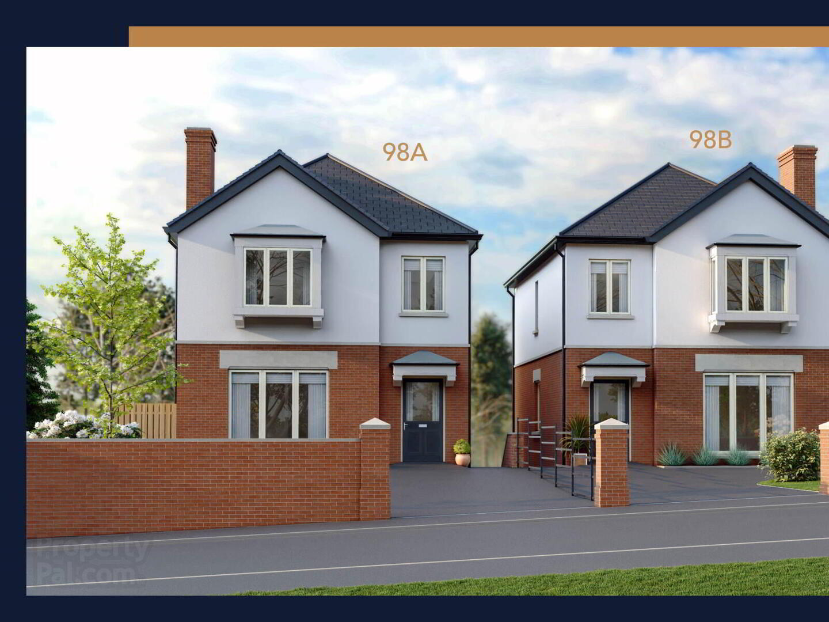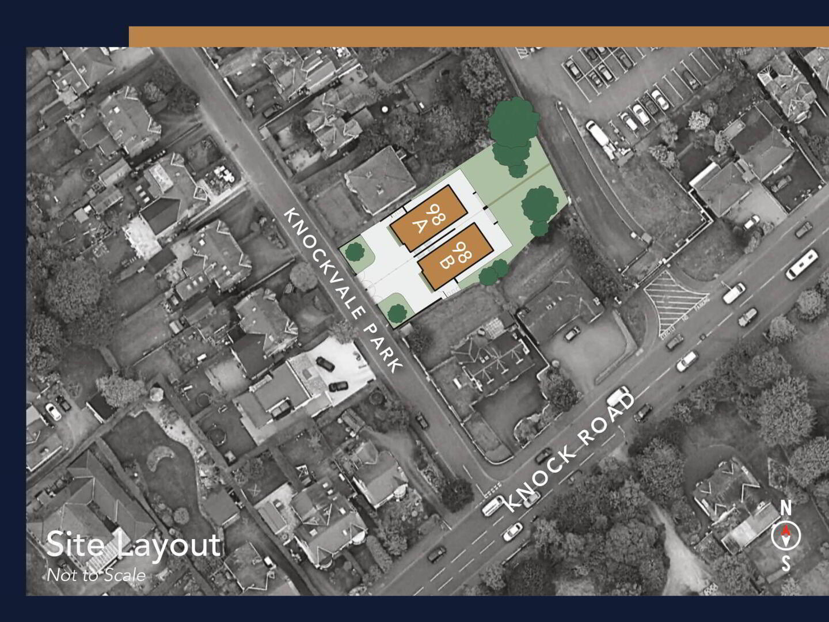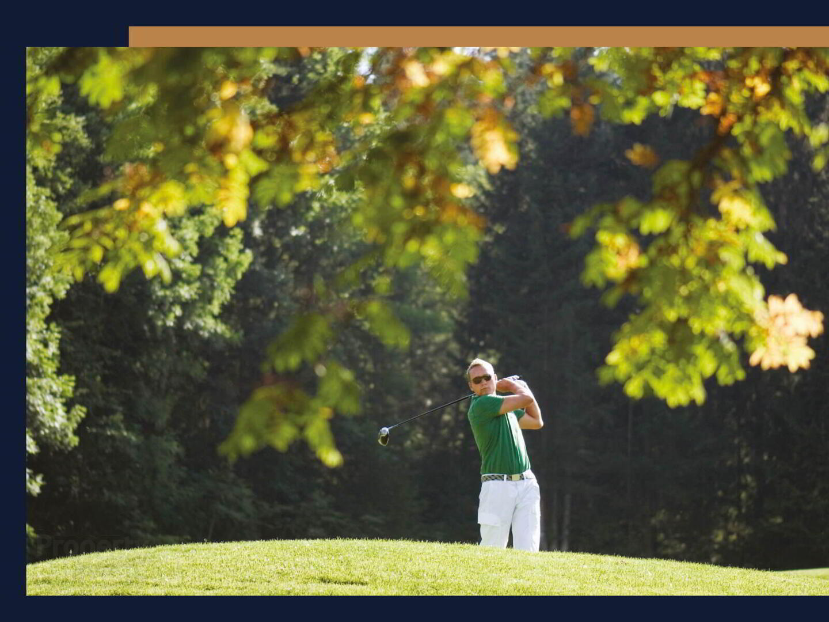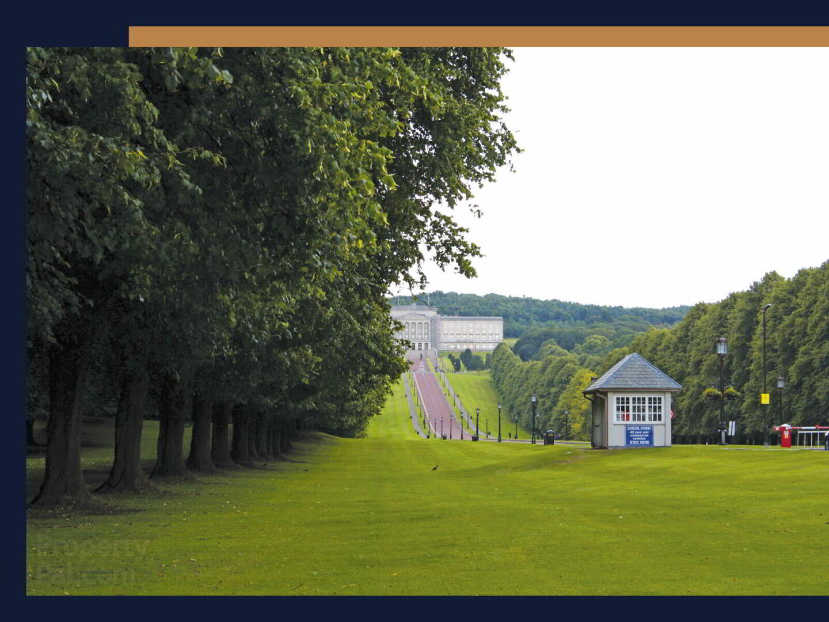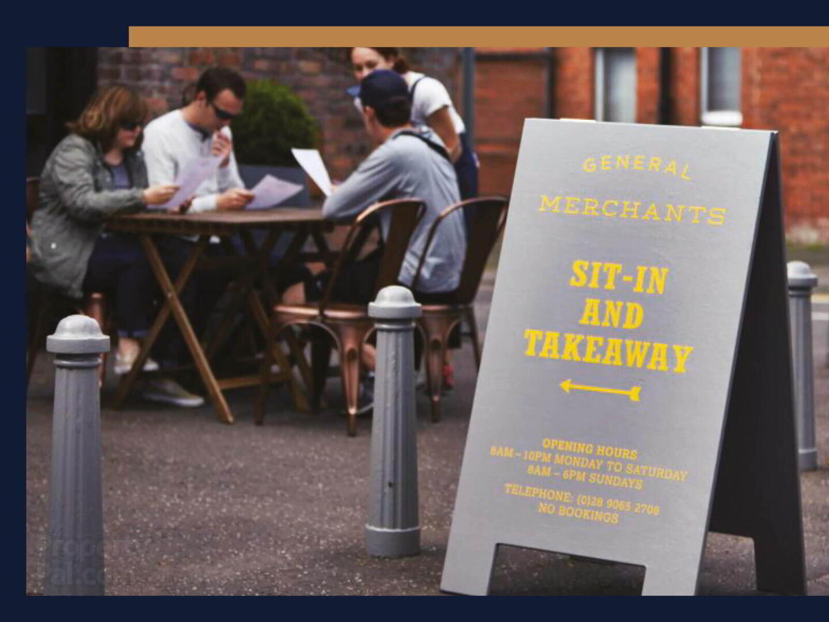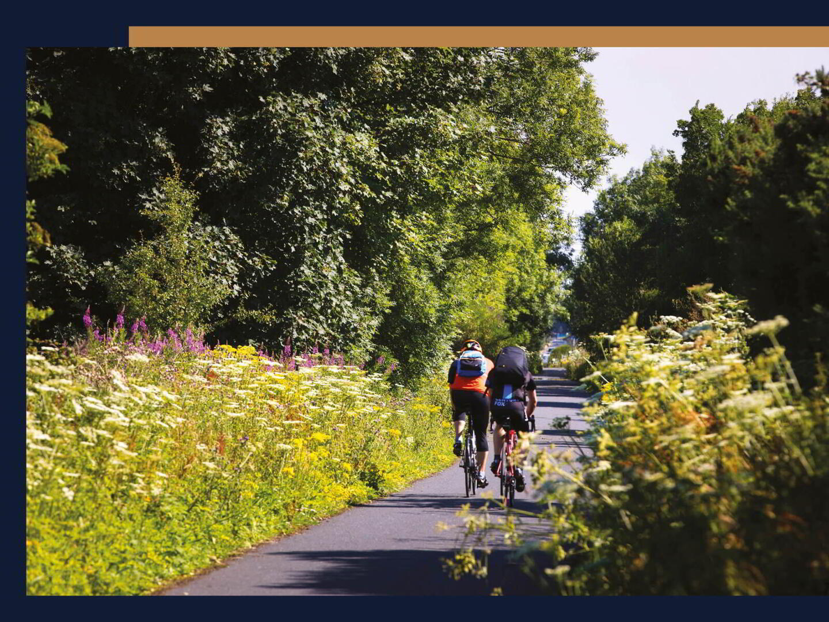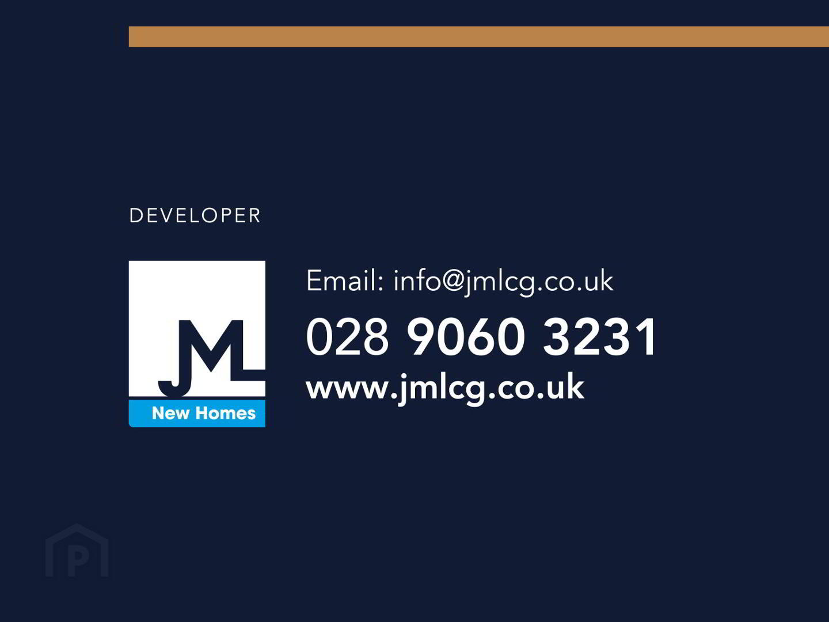98a Knockvale Park,
Belfast, BT5 6HJ
Detached House
Sale agreed
Property Overview
Status
Sale Agreed
Style
Detached House
Property Features
Tenure
Not Provided
Property Financials
Price
Last listed at Asking Price £625,000
Rates
Not Provided*¹
Property Engagement
Views Last 7 Days
40
Views Last 30 Days
219
Views All Time
4,988
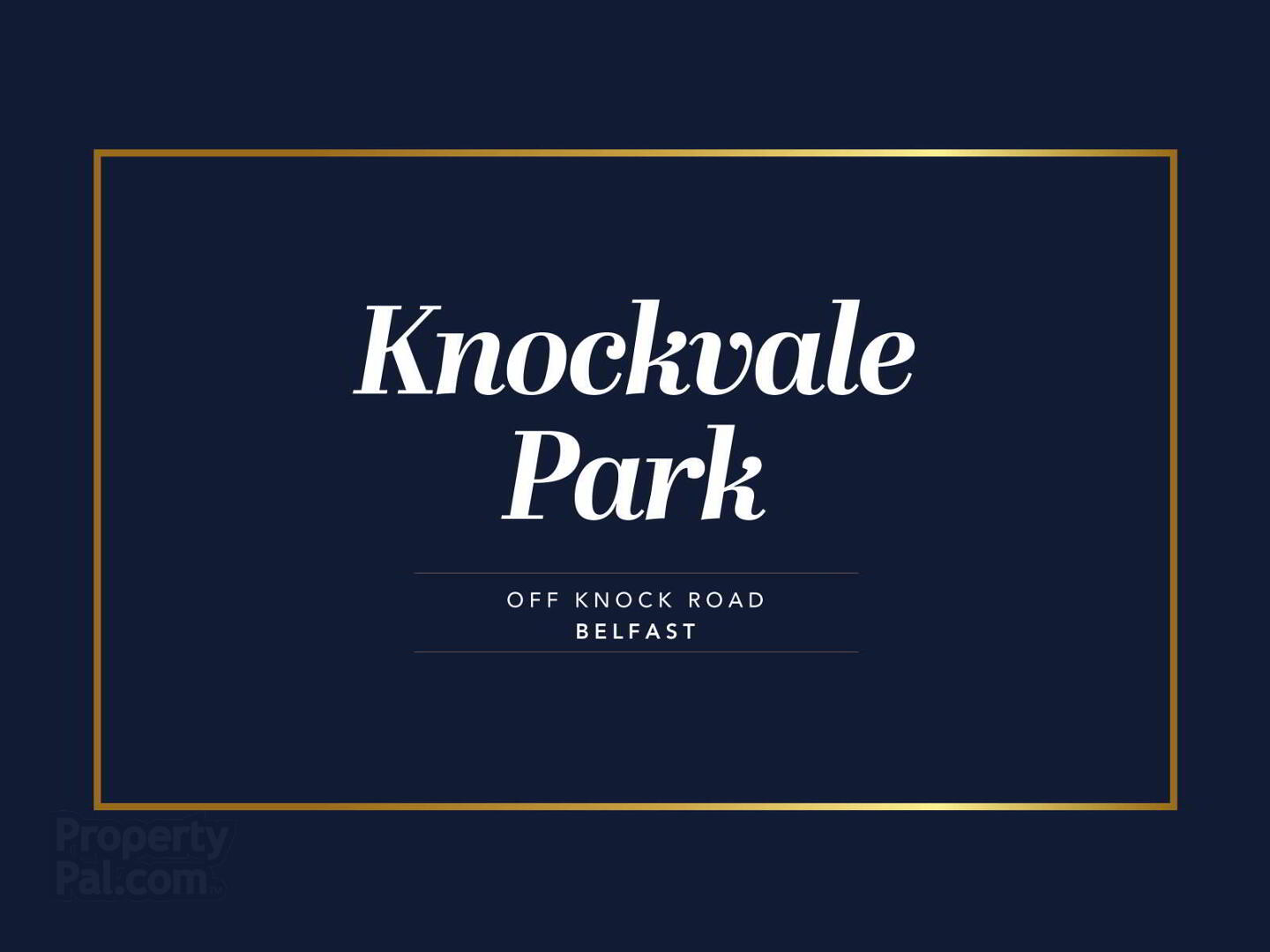
Features
- 10 Year Global Home Warranties
- uPVC doors and windows throughout (composite to front only)
- Painted skirting and architraves with high quality doors and ironmongery
- Painted walls and ceilings in neutral wall colour
- Provision made for satellite connections
- Generous amount of switches/sockets/tv points (cat 6) and hardwired smoke alarms
- All lighting LED
- Wired for alarm
- High quality carpet and underfelt to bedrooms, stairs and landing
- Phoenix natural gas with high effiency boiler and zoned heating
- Underfloor heating to ground floor
- Feature natural gas fire to lounge
- Hardwood floor to lounge
- Hallway and ground floor WC to be finished in ceramic tiling
- Feature wall panelling to hallway and stairs
- Lower Ground Floor
- Lower Hall
- Utility Room
- Kitchen/Dining
- 6.4m x 3.86m (21'0" x 12'8")
- Family Room
- 5.87m x 3.56m (19'3" x 11'8")
- Ground Floor
- Hall
- Reception Room
- 4.17m x 4m (13'8" x 13'1")
- Bedroom 2
- 5.2m x 3.68m (17'1" x 12'1")
- Ensuite Shower Room
- First Floor
- Bedroom 1
- 6.4m x 3.68m Max. (21'0" x 12'1")
- Ensuite Shower Room
- Bedroom 3
- 4m x 3.1m (13'1" x 10'2")
- Bedroom 4
- 4m x 3.18m (13'1" x 10'5")
- Bathroom


