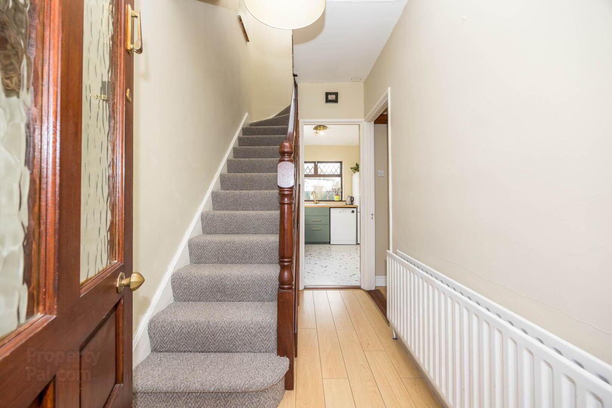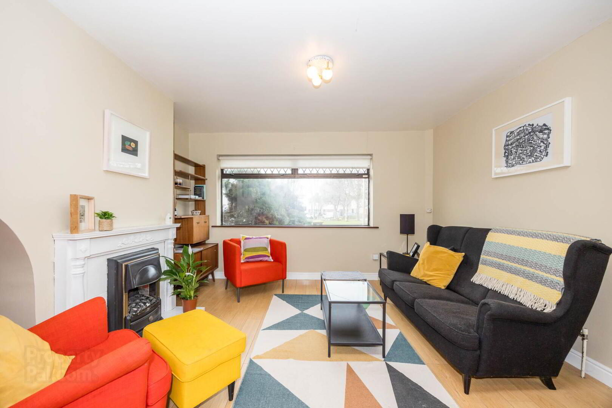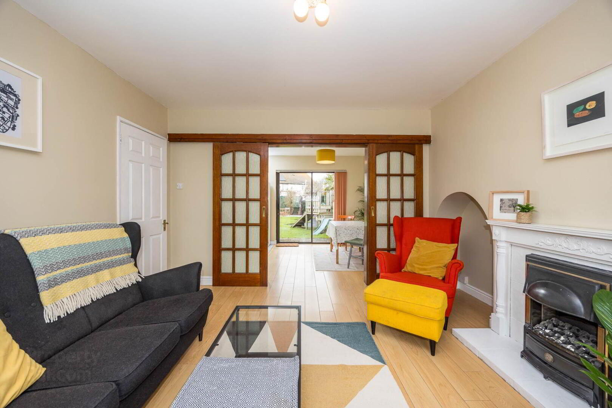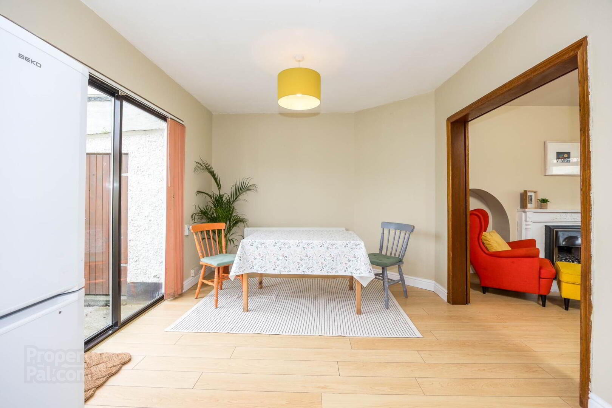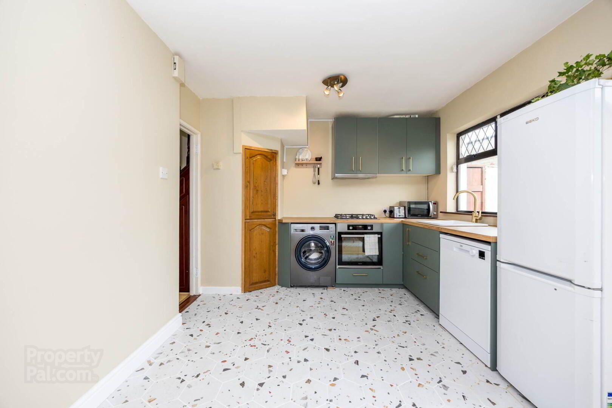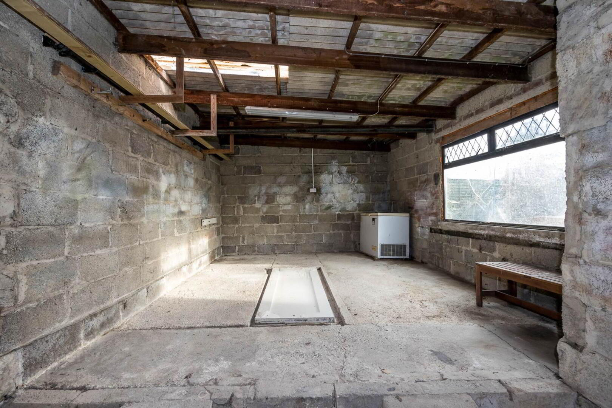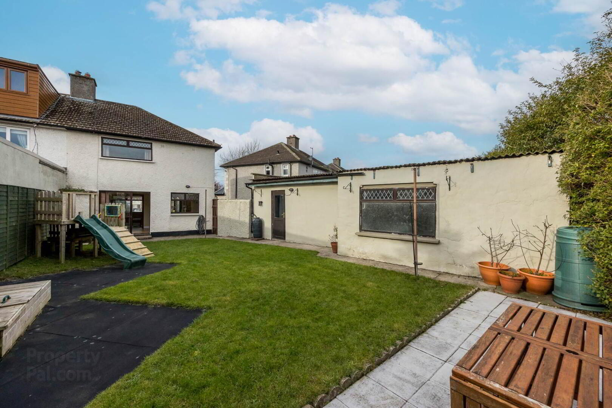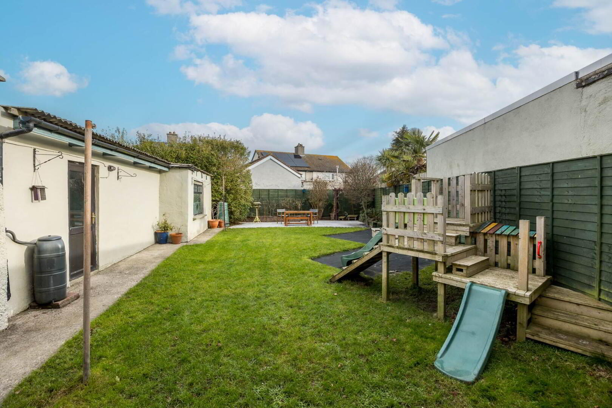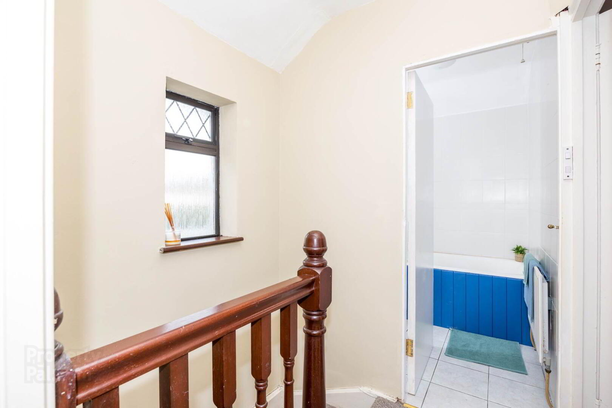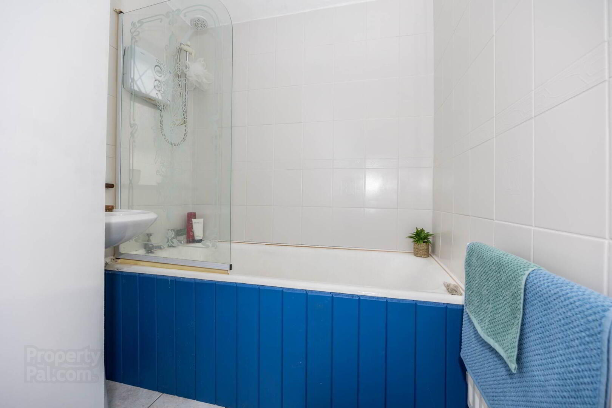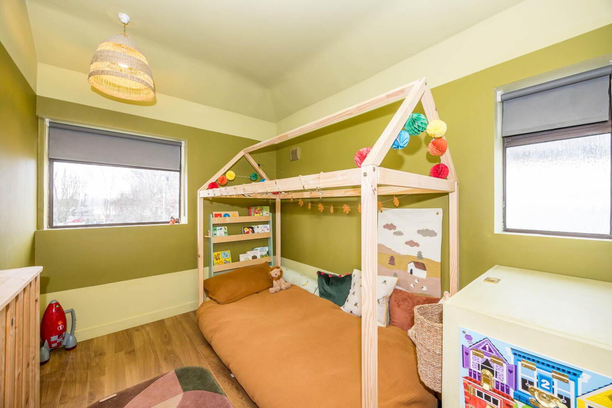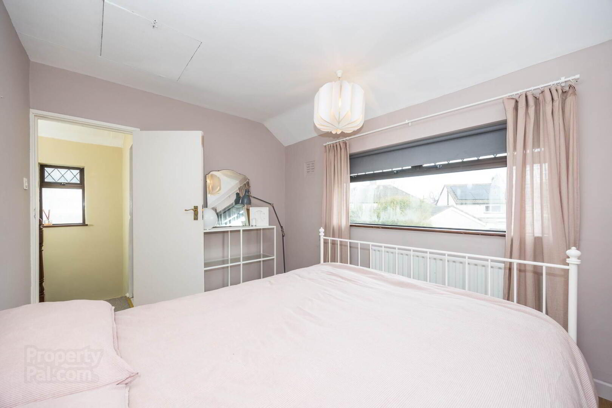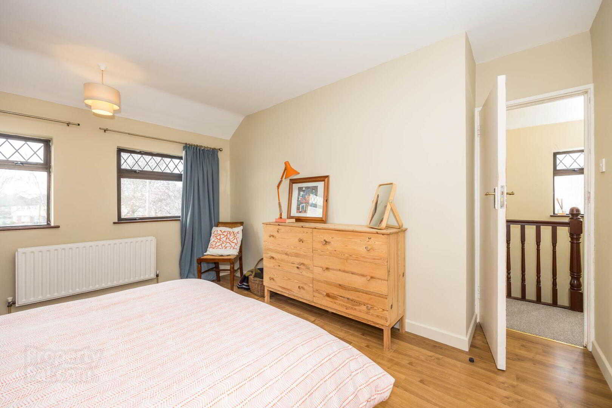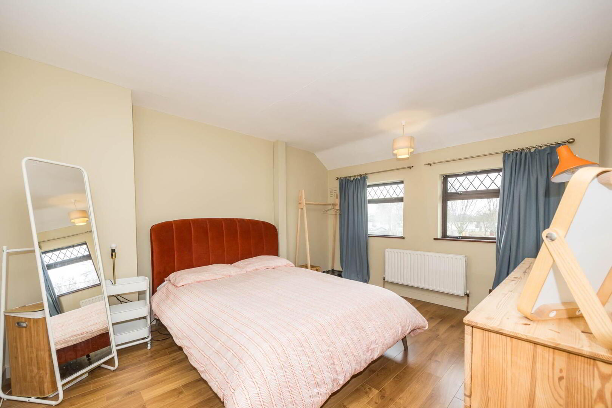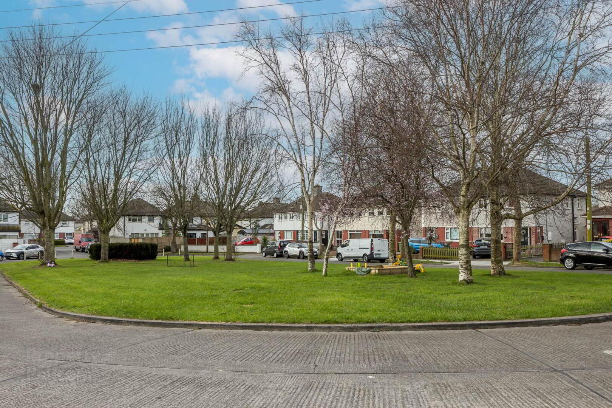17 Oldtown Park,
Santry, Dublin, D09CX84
3 Bed Semi-detached House
Price €465,000
3 Bedrooms
1 Bathroom
Property Overview
Status
For Sale
Style
Semi-detached House
Bedrooms
3
Bathrooms
1
Property Features
Tenure
Not Provided
Energy Rating

Property Financials
Price
€465,000
Stamp Duty
€4,650*²
Property Engagement
Views Last 7 Days
31
Views Last 30 Days
116
Views All Time
195
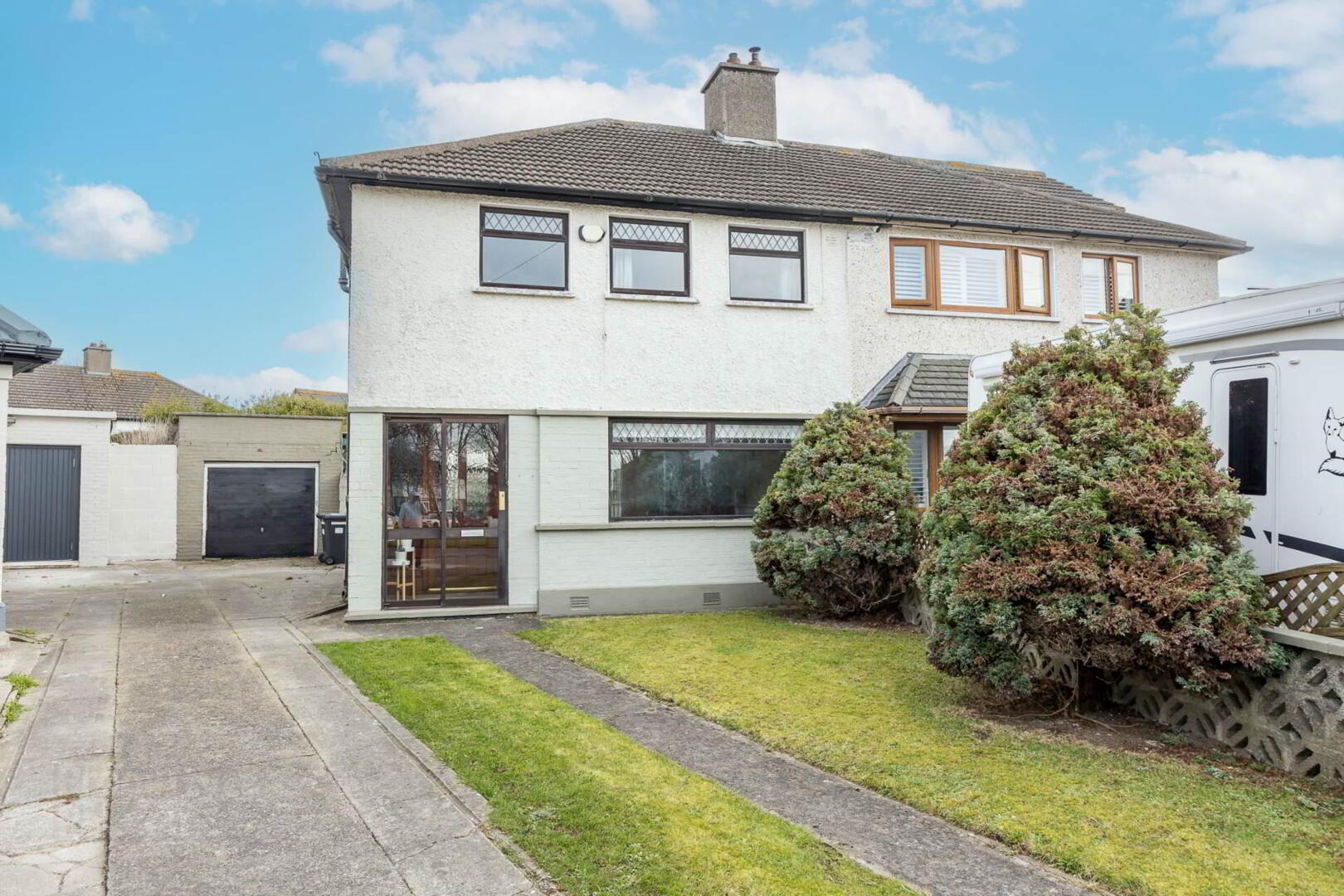
Features
- Chain free sale
- Newly fitted kitchen
- Gas central heating
- Large garage with power supply
- Private rear garden
- Overlooking green space
- Storm Porch
The accommodation boasts of a welcoming hallway, cosy front living room with a feature fireplace, open plan kitchen come dining area leading onto the lawned rear garden. The first floor consists of two double bedrooms, a single bedroom and a family bathroom.
Oldtown Park is a well-established residential area surrounding a large green that ensures peace and quiet. The property is within walking distance of local schools, shops, and cafés. The property benefits from excellent transport links, including multiple bus routes and easy access to the M50, M1, and Dublin Airport. Santry Demesne, Omni Shopping Centre, and a range of recreational facilities are all nearby, making this an ideal home for families, first-time buyers, or investors alike.
Accommodation
Porch - 1.7m x 0.7m
Hall - 1.7m x 2.7m, with laminate wood flooring, pendant lighting, carpeted staircase leading to first floor.
Living Room - 3.9m x 3.7m. A bright room with laminate wood flooring, fitted roller blinds, feature fireplace with tile surround, access to dining area via sliding doors.
Kitchen - 2.8m x 3.2m. Newly fitted kitchen, terrazzo tiled floor, integrated appliances including oven/grill, gas hob and extractor fan. Freestanding appliances including washing machine, fridge/freezer and dishwasher. There is open access to the dining area and storage via a pantry.
Dining Area - 2.9m x 3.1m, with laminate wood flooring, pendant lighting, access to rear garden via sliding patio door.
Bathroom - 1.7m x 1.8m, with floor to ceiling tile covering, bathtub with electric power shower and glass screen, W.H.B. & W.C..
Bedroom - 2.2m x 3.3m, with laminate wood flooring, fitted roller blinds, pendant lighting.
Bedroom - 3.4m x 2.8m, with laminate wood flooring, fitted roller blinds, pendant lighting, fitted wardrobes.
Master Bedroom - 3.5m x 4.0m, with laminate wood flooring, pendant lighting, fitted roller blinds.
Total 77 Sq M - 829 SqFt
Externally: The front provides for private parking overlooking a green space and there is vehicle access to the side with a shared driveway leading onto the garage. The rear garden is lawned with mature planting, a large storage shed for storage, paved area to the rear and timber fences to the boundary.
what3words /// chops.fell.crush
Notice
Please note we have not tested any apparatus, fixtures, fittings, or services. Interested parties must undertake their own investigation into the working order of these items. All measurements are approximate and photographs provided for guidance only.

Click here to view the 3D tour
