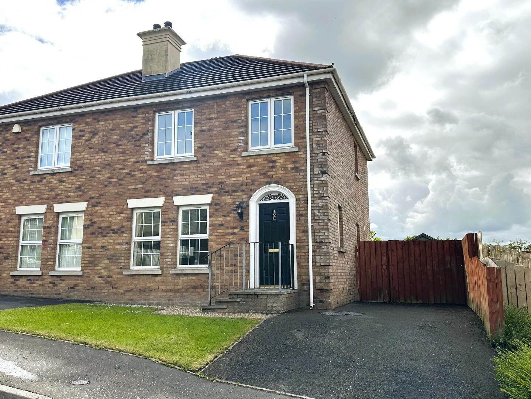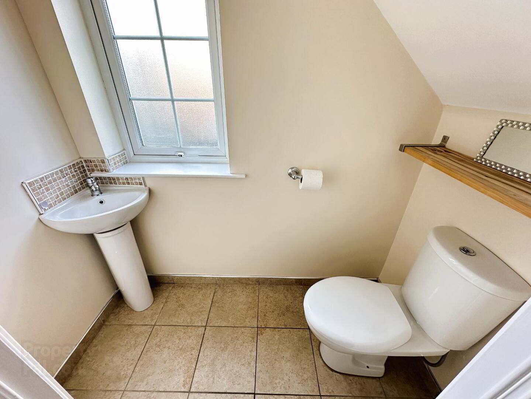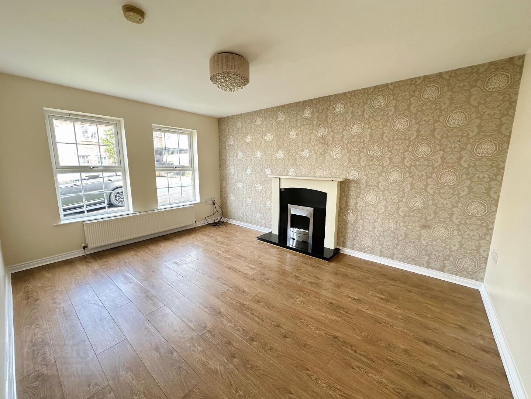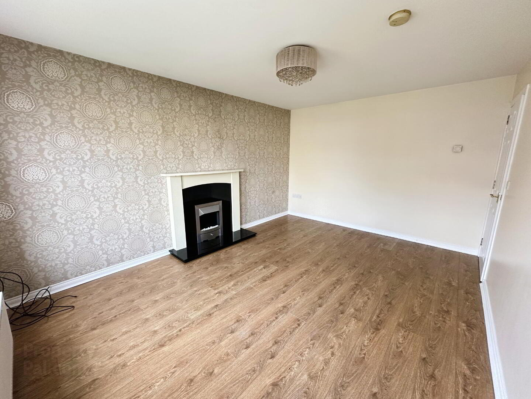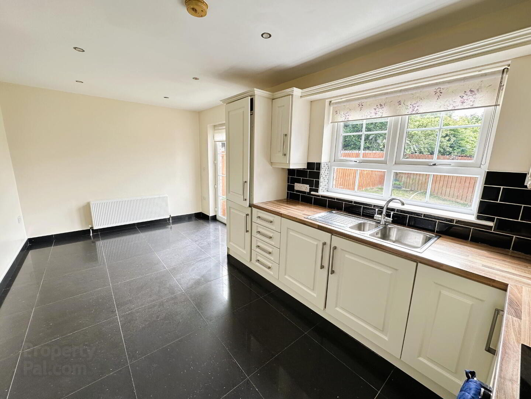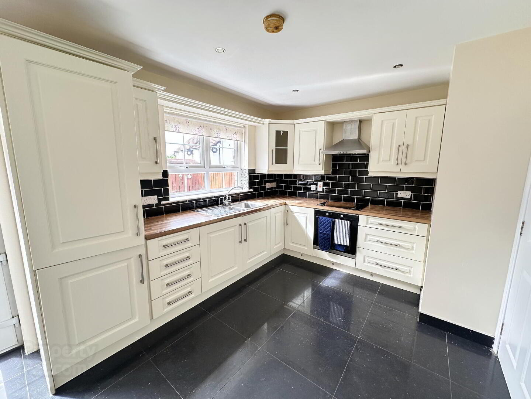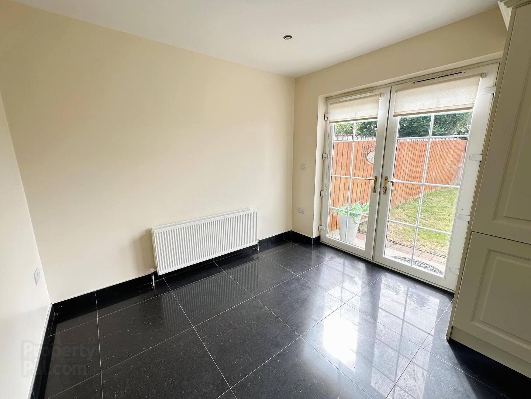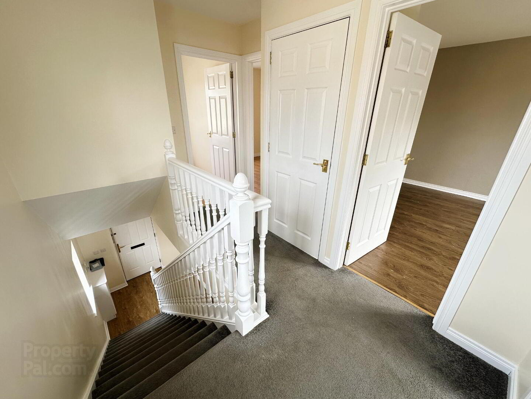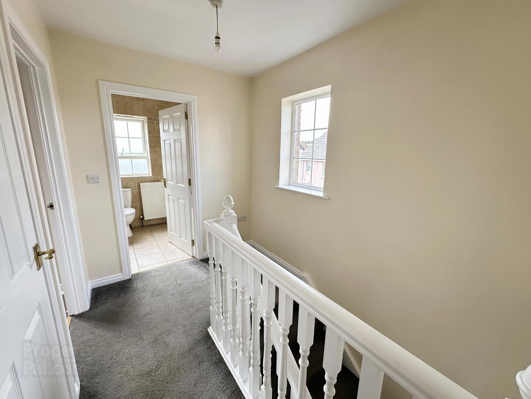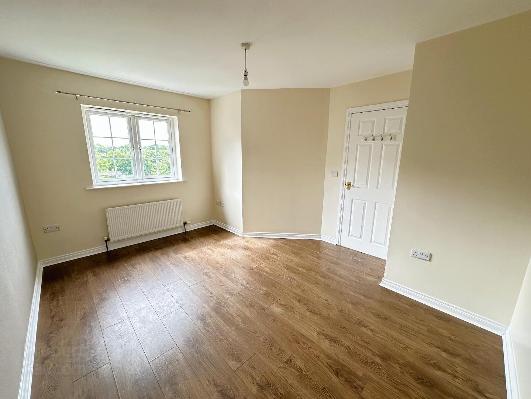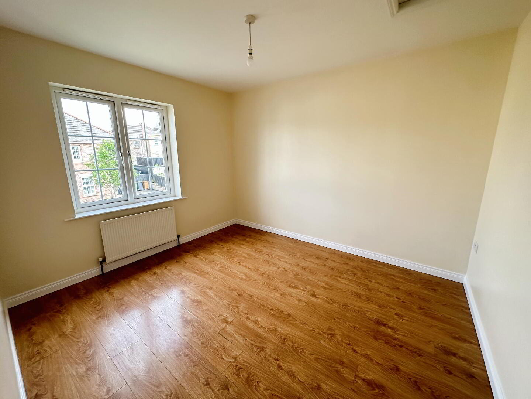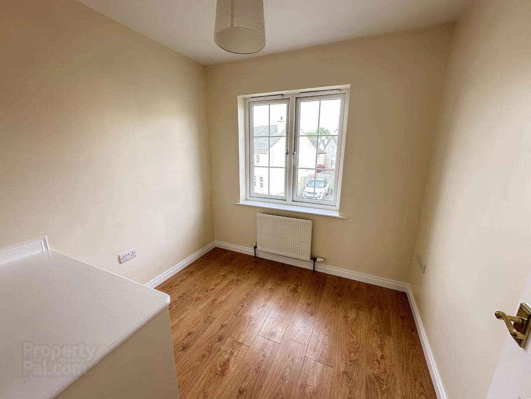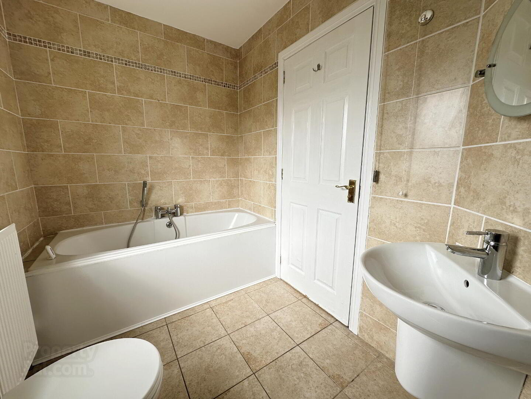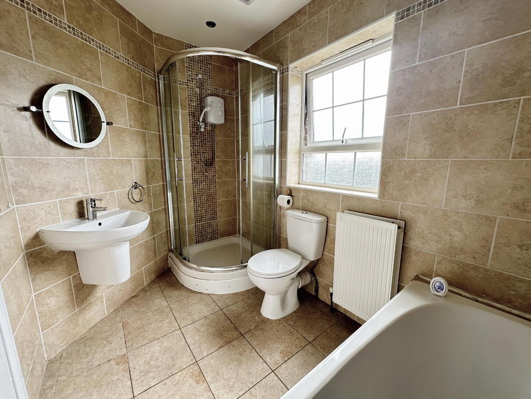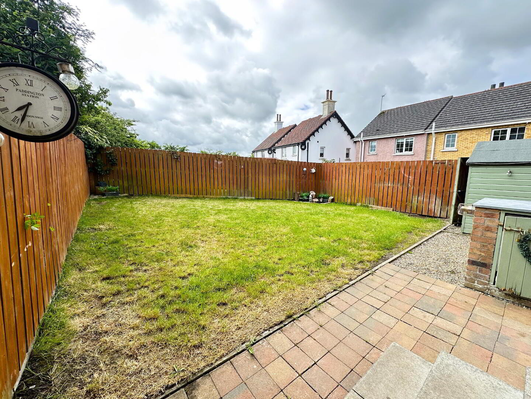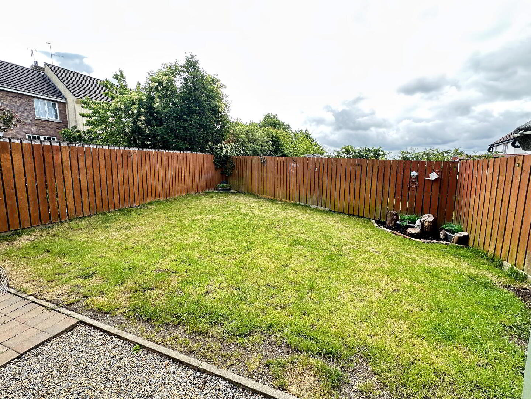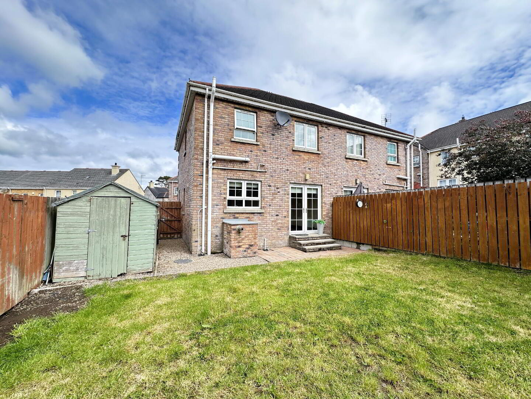100 Summerhill,
Banbridge, BT32 3LJ
3 Bed Semi-detached House
Price £167,500
3 Bedrooms
1 Bathroom
1 Reception
Property Overview
Status
For Sale
Style
Semi-detached House
Bedrooms
3
Bathrooms
1
Receptions
1
Property Features
Tenure
Not Provided
Energy Rating
Heating
Oil
Broadband
*³
Property Financials
Price
£167,500
Stamp Duty
Rates
£1,055.90 pa*¹
Typical Mortgage
Legal Calculator
In partnership with Millar McCall Wylie
Property Engagement
Views All Time
2,669
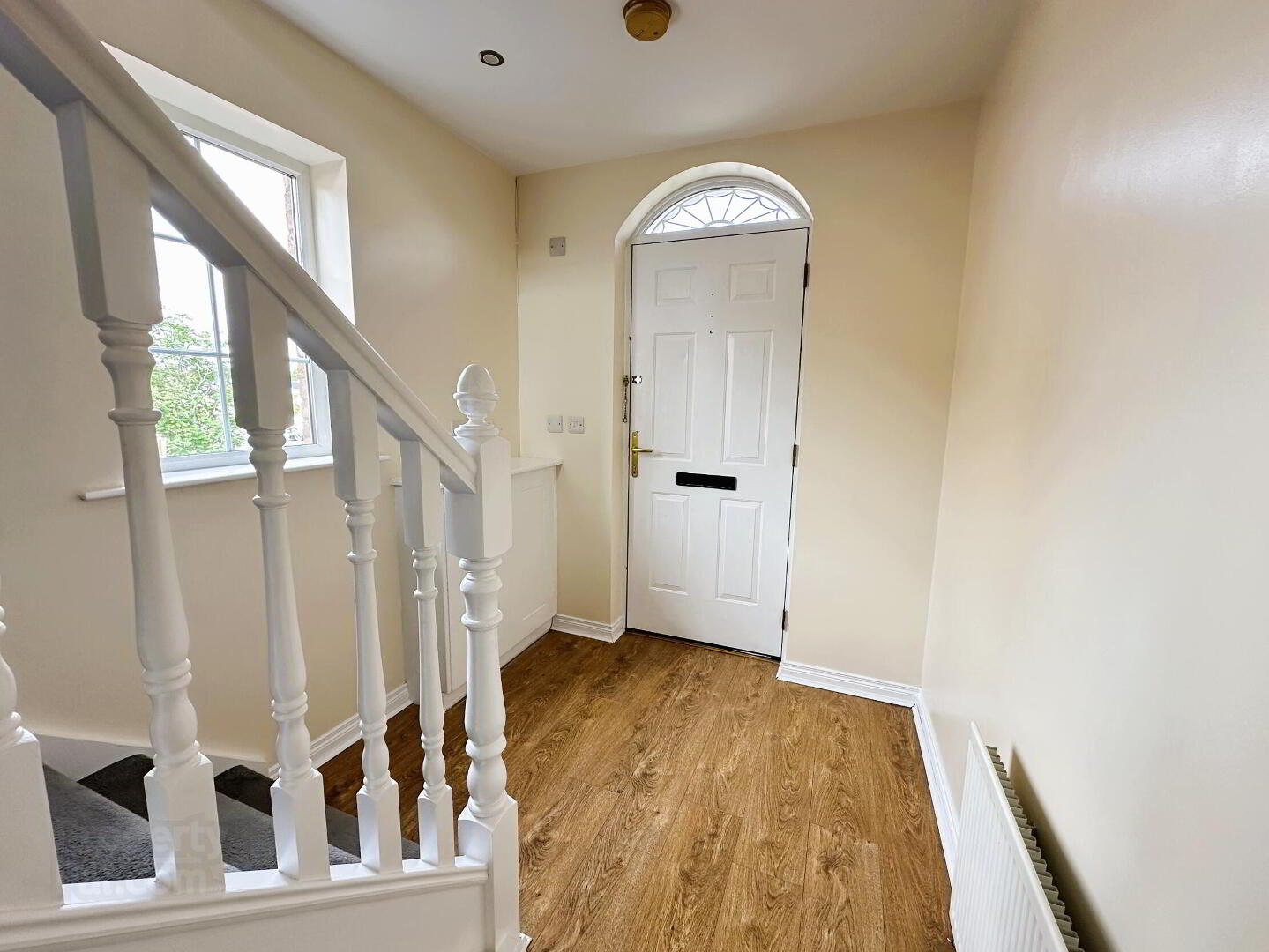
Features
- Oil Fired Central Heating
- PVC Double Glazing
- PVC Fascia & Soffits
- Well Presented Accommodation
- Pleasant Rear Garden
- Popular Location
- Viewing Recommended
Modern 3 Bedroom Semi-Detached Home In Popular Location
An attractive 3 bedroom semi-detached home offering good accommodation, situated in a on a pleasant site within this very popular development. A short distance from the town centre, many local amenities and the A1 carriageway, this property will hold wide appeal and an appointment to view is highly recommended.
- Entrance Hall
- Panelled front door with fan light, laminate wooden floor, 1 radiator.
- WC 6' 2'' x 3' 0'' (1.88m x 0.91m)
- With low flush WC and pedestal wash hand basin, tiled floor.
- Lounge 14' 11'' x 11' 1'' (4.54m x 3.38m)
- Focal fireplace with granite hearth and electric fire inset, laminate wooden floor, TV aerial lead, double radiator.
- Kitchen / Dining 18' 1'' x 9' 6'' (5.51m x 2.89m)
- Full range of high and low level fitted units with 1 1/2 bowl stainless steel sink unit and mixer tap, window pelmet and glazed display. Built-in oven and ceramic hob with stainless steel extractor hood and fridge/freezer. Part tiled walls, tiled floor, recessed ceiling spots, PVC double glazed French doors to rear, double radiator.
- 1st Floor
- Landing, hotpress.
- Bedroom 1 13' 4'' x 11' 2'' (4.06m x 3.40m) (Max)
- Laminate wooden floor, TV point, 1 radiator.
- Bedroom 2 11' 1'' x 9' 9'' (3.38m x 2.97m)
- Laminate wooden floor, TV point, 1 radiator.
- Bedroom 3 9' 2'' x 7' 11'' (2.79m x 2.41m) (Max)
- Laminate wooden floor, TV point, 1 radiator.
- Bathroom 9' 4'' x 5' 10'' (2.84m x 1.78m) (Max)
- White suite comprising low flush WC, wall hung wash hand basin with mixer tap, panel bath with centre mixer tap shower attachment and quadrant shower cubicle with electric shower fitting. Fully tiled walls and floor, recessed ceiling spots, 1 radiator.
- Outside
- Neat front lawn with tarmac driveway to side. Fully enclosed rear garden in lawn with brick paved patio area, outside lighting and water tap, garden shed plumbed for automatic washing machine.


