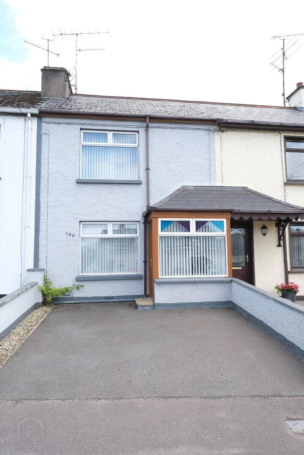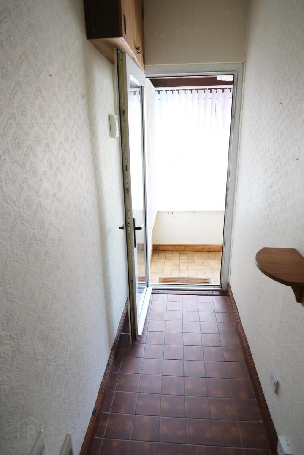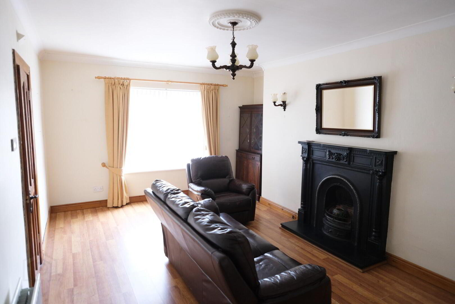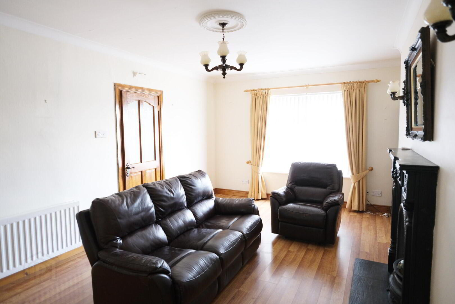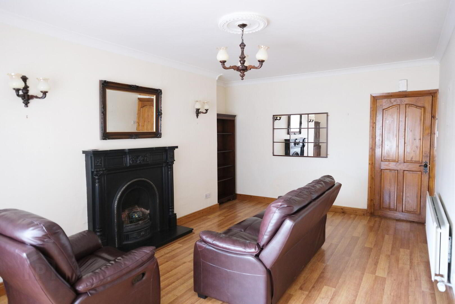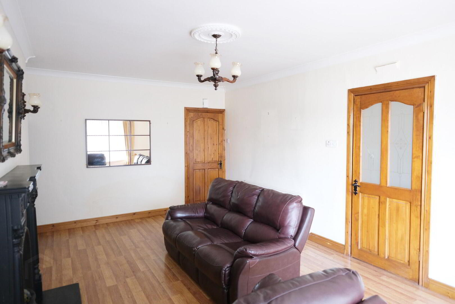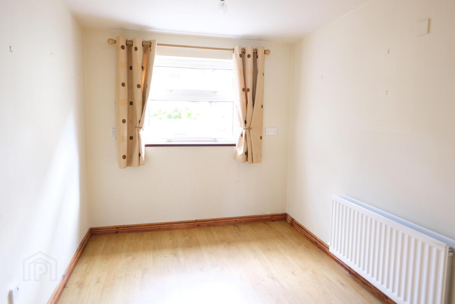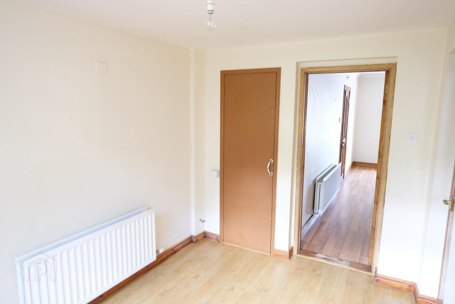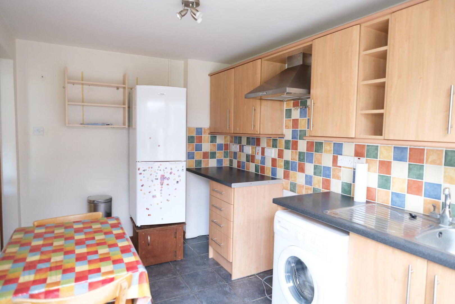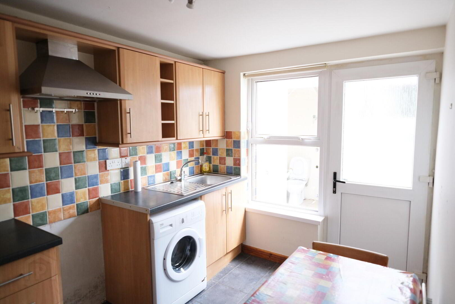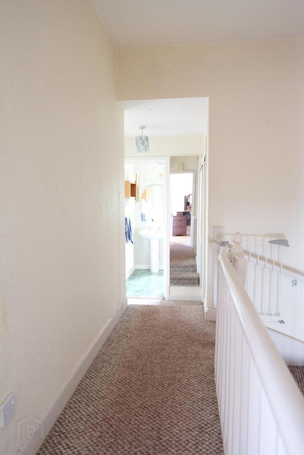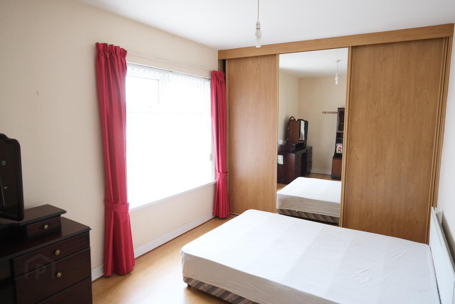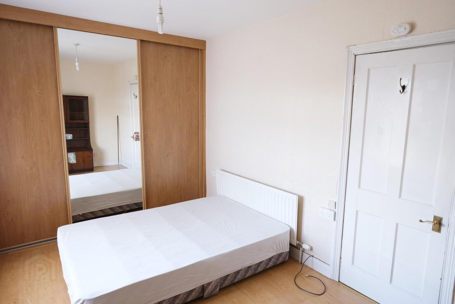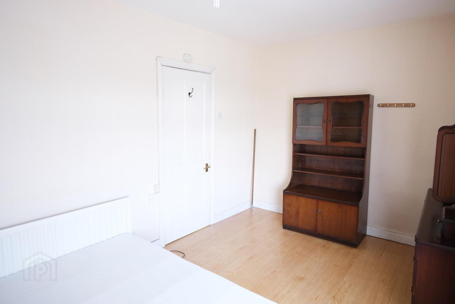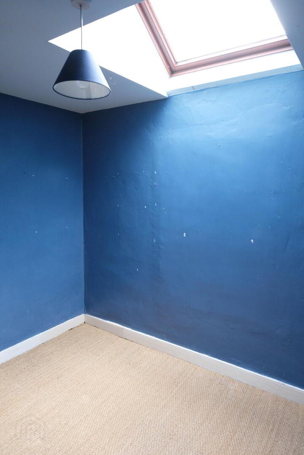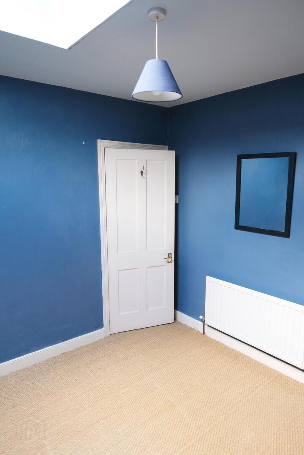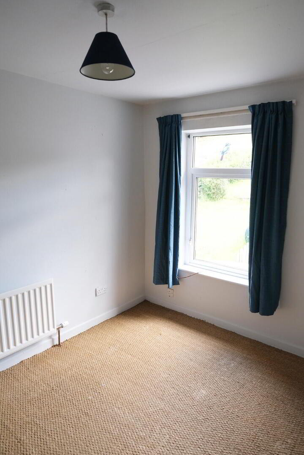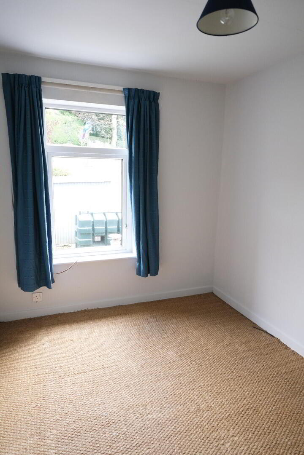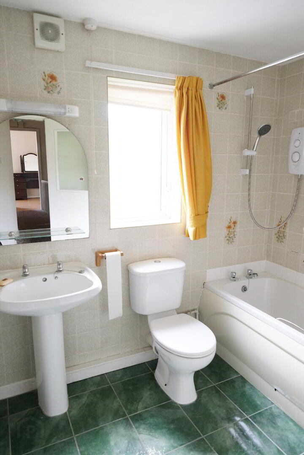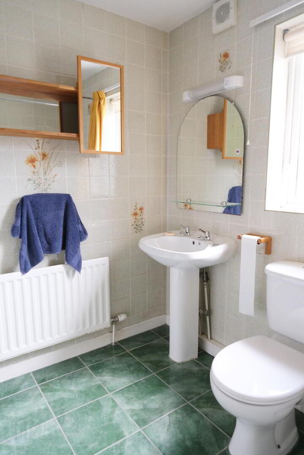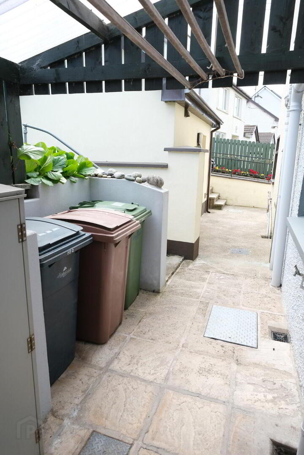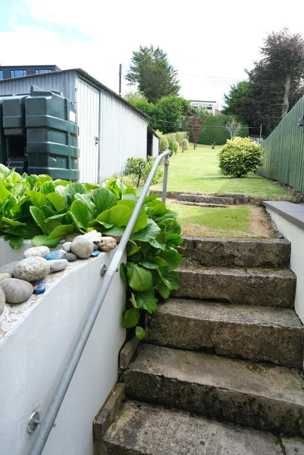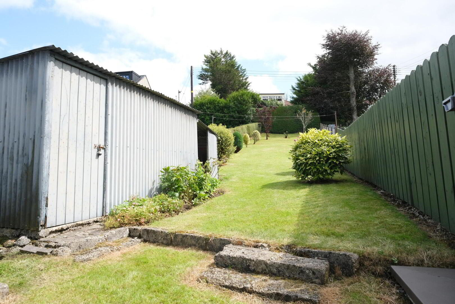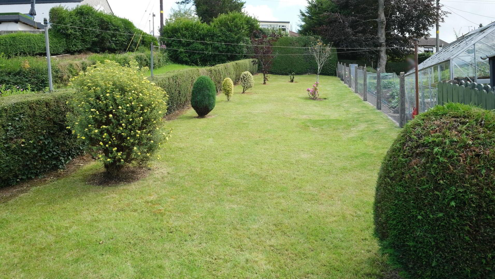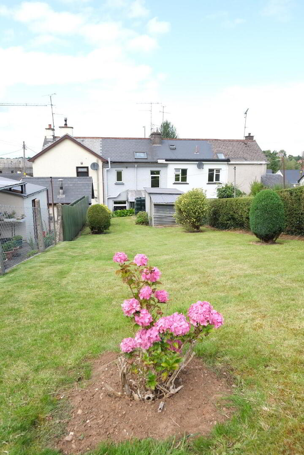100 Sligo Road,
Enniskillen, BT74 7JZ
3 Bed Townhouse
Guide Price £120,000
3 Bedrooms
1 Bathroom
2 Receptions
Property Overview
Status
For Sale
Style
Townhouse
Bedrooms
3
Bathrooms
1
Receptions
2
Property Features
Tenure
Not Provided
Heating
Oil
Broadband
*³
Property Financials
Price
Guide Price £120,000
Stamp Duty
Rates
£895.03 pa*¹
Typical Mortgage
Legal Calculator
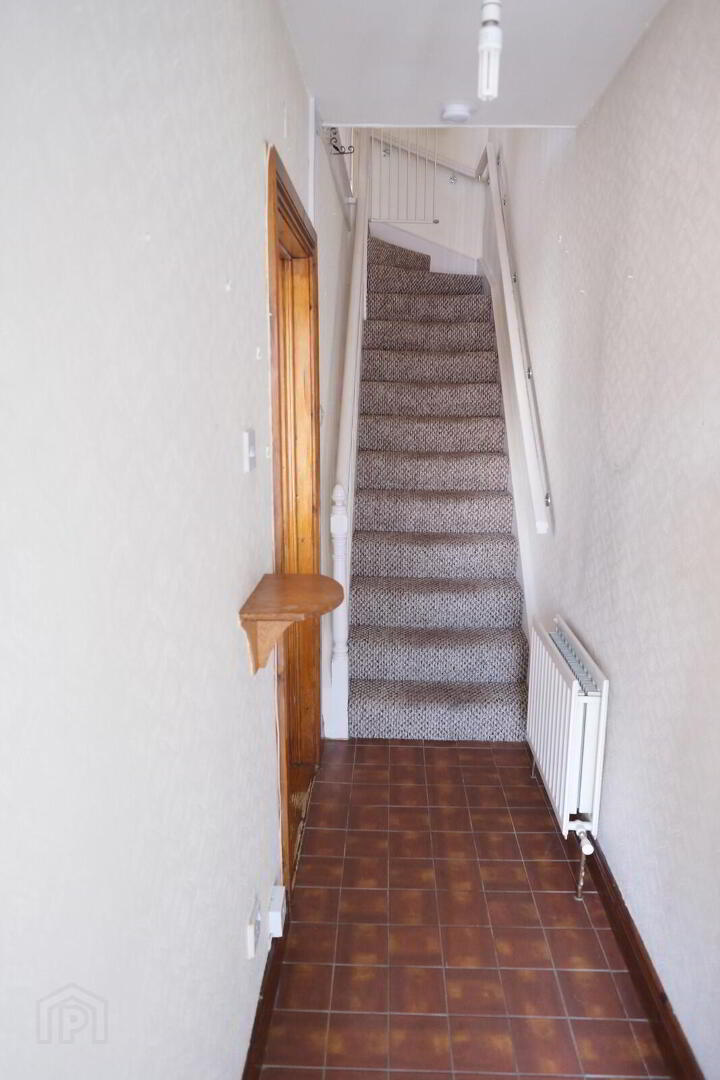
Additional Information
- Oil Fired Central Heating
- PVC Double Glazing
- Super Sized Main Living Room
- Separate Dining Room
- Car Parking To Front
- Attractive And Generous Rear Garden
- Ideal Starter Home Or Investment Opportunity
- Within Walking Distance Of Enniskillen Town Centre
A Well Positioned Mid Terrace Townhouse With Attractive Rear Grounds Fronting Onto The Main Sligo Road Throughfare
This delightful 3 bedroom mid terrace townhouse is situated along the main Sligo Road, within convenient walking distance of all the local amenities of Enniksillen and the town centre.
Offering deceptively spacious living accommodation throughout and a delightful rear garden which rises to take in a glimpse of Rossole Lough, this property will be of wide appeal to first time buyers or property investors. Viewing can be highly recommended to appreciate the may fine features it has to offer.
ACCOMMODATION COMPRISES
Ground Floor
Entrance Porch: 5’10 x 3’5
With PVC exterior door, timber ceiling, tiled floor, glazed PVC interior door accessing hallway.
Hallway: 9’7 x 3’2
With tiled floor.
Living Room: 19’0 x 13’0
With attractive fireplace, cast iron inset, slate hearth, coving, laminated floor.
Dining Room: 10’11 x 7’9
With laminated floor.
Kitchen: 10’11 x 7’9
With stainless steel sink unit, high and low level cupboards, tiled in between, extractor fan, plumbed for washing machine, PVC exterior door, tiled floor.
First Floor
Landing Area: 10’4 x 2’8 with step down to lower landing 4’2 x 4’0
With built in storage cupboard, access to roofspace via Slingsby ladder.
Bedroom (1): 13’7 x 9’2
With built in sliderobes, laminated floor.
Bedroom (2): 10’0 x 9’4
With velux window
Bedroom (3): 11’1 x 7’9
Bathroom & wc combined: 7’10 x 6’6
With 3 piece suite, electric shower over bath, fully tiled walls, shaver light, tiled floor.
Outside:
Parking space to front. Enclosed spacious lawned gardens to rear, outside toilet and enclosed covered yard to rear with paving. Feature steps up to garden. PVC oil tank and oil fired boiler to rear.
Viewing strictly by appointment only through Selling Agent on 028 66 320456


