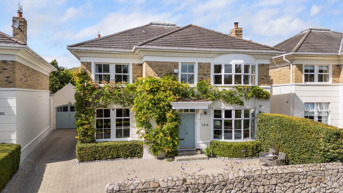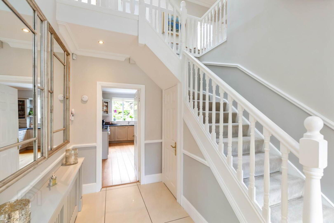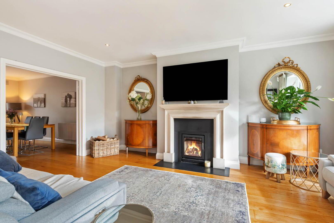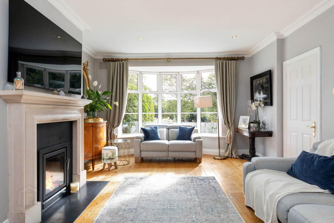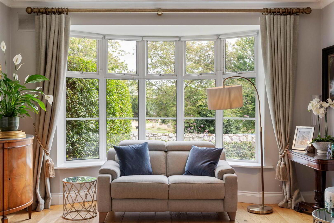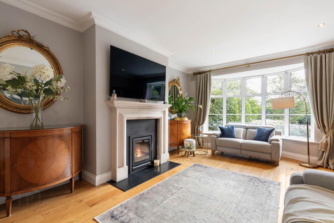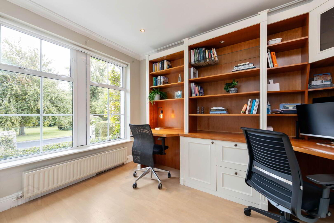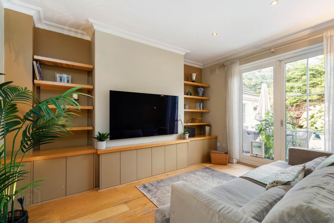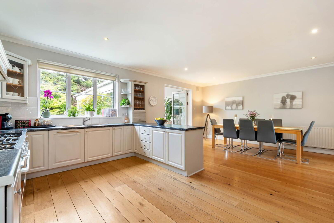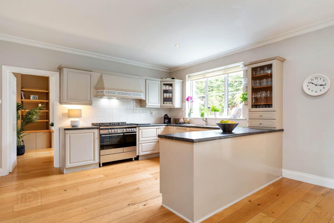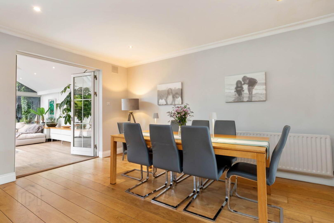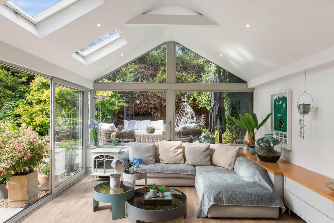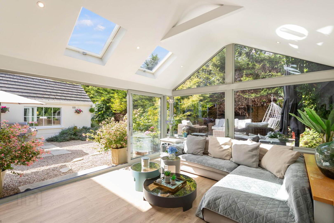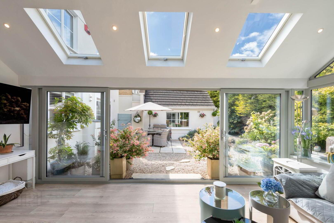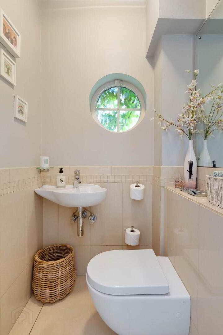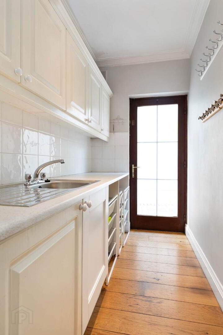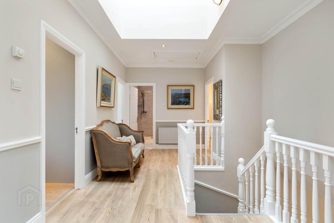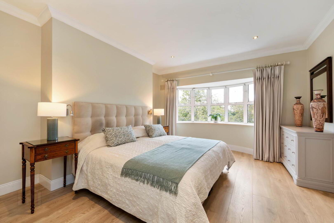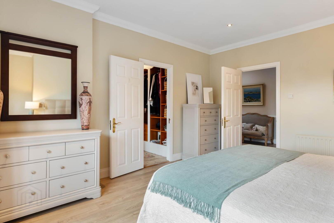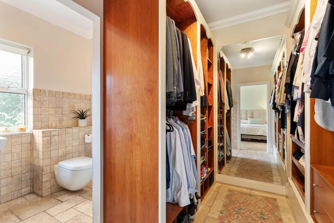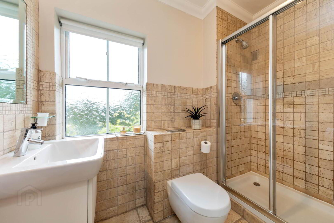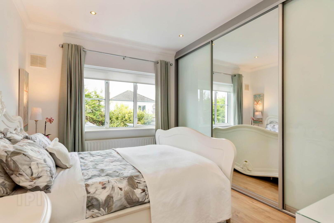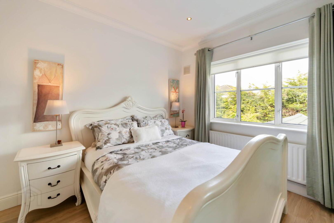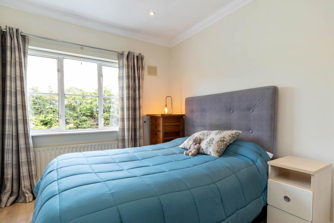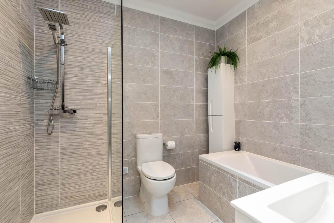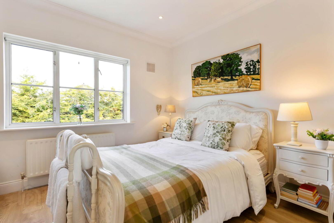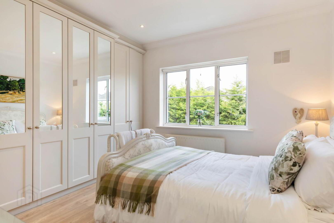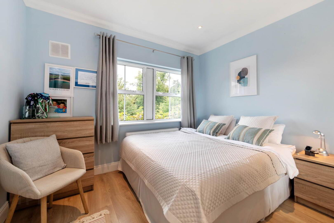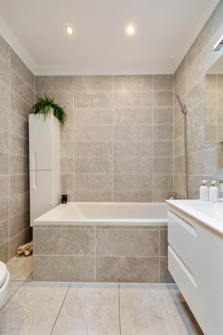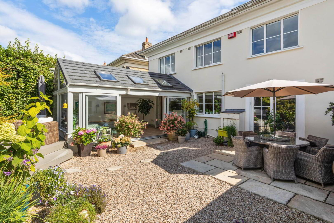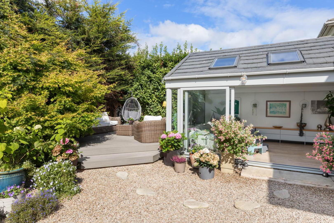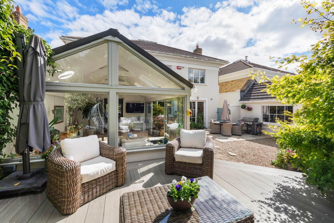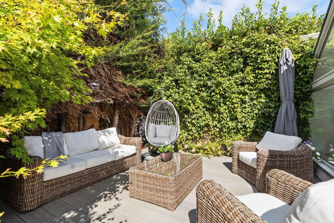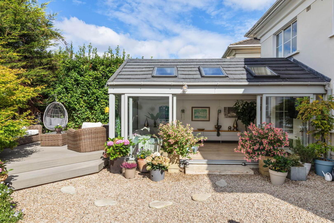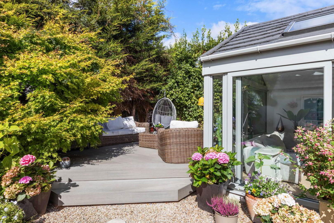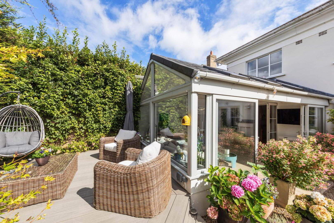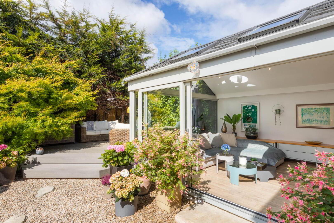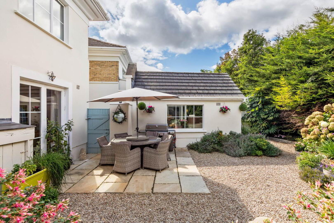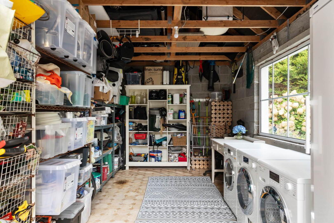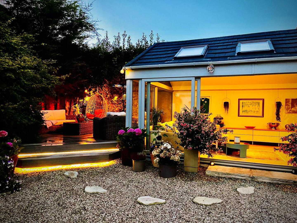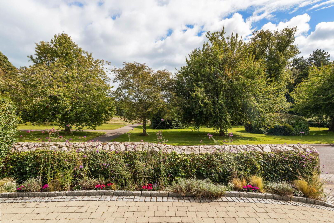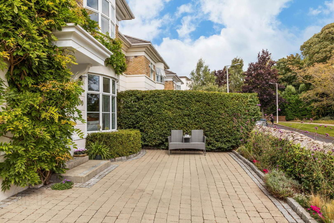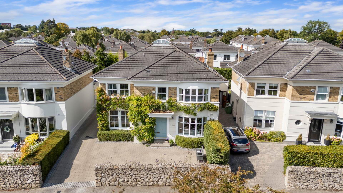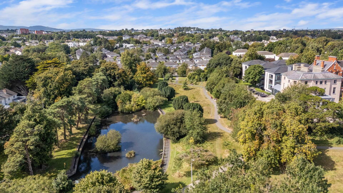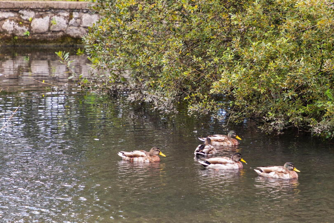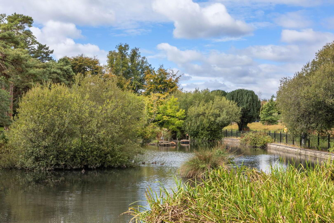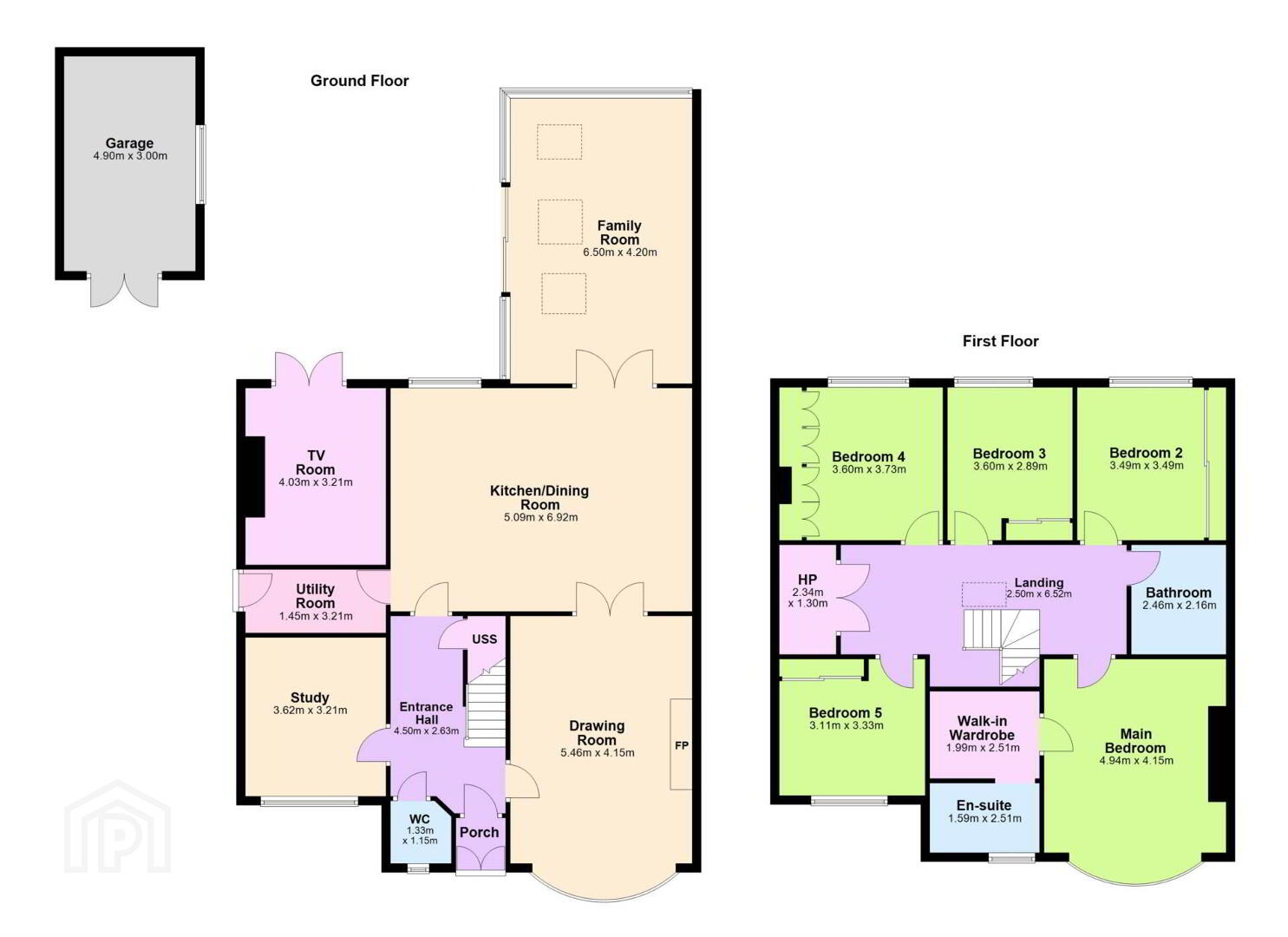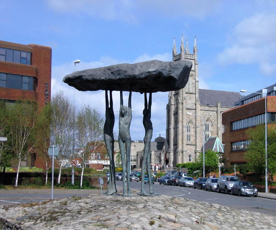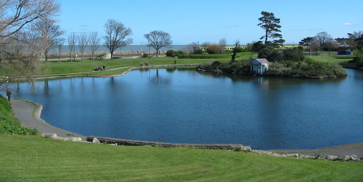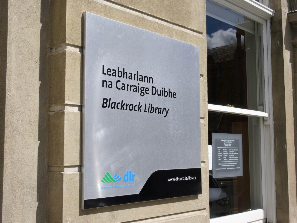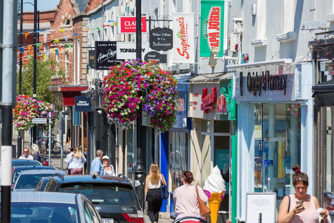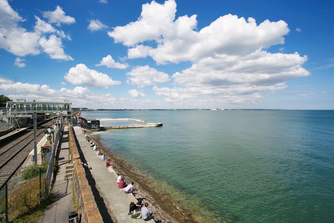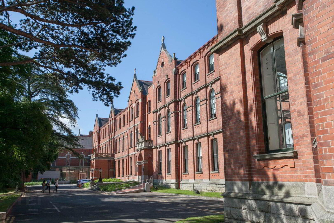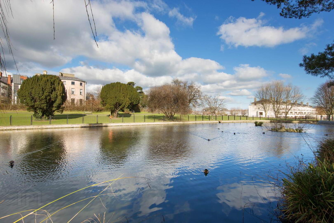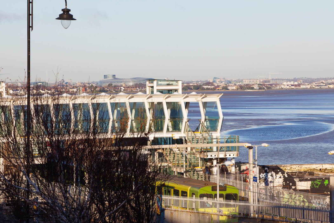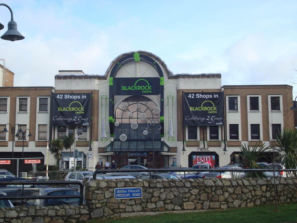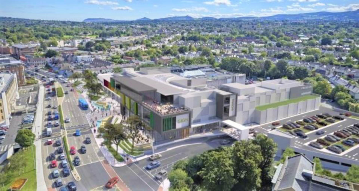100 Avoca Park,
Blackrock, Dublin, A94F8N5
5 Bed Detached House
Price €2,375,000
5 Bedrooms
2 Bathrooms
Property Overview
Status
For Sale
Style
Detached House
Bedrooms
5
Bathrooms
2
Property Features
Tenure
Not Provided
Energy Rating

Property Financials
Price
€2,375,000
Stamp Duty
€37,500*²
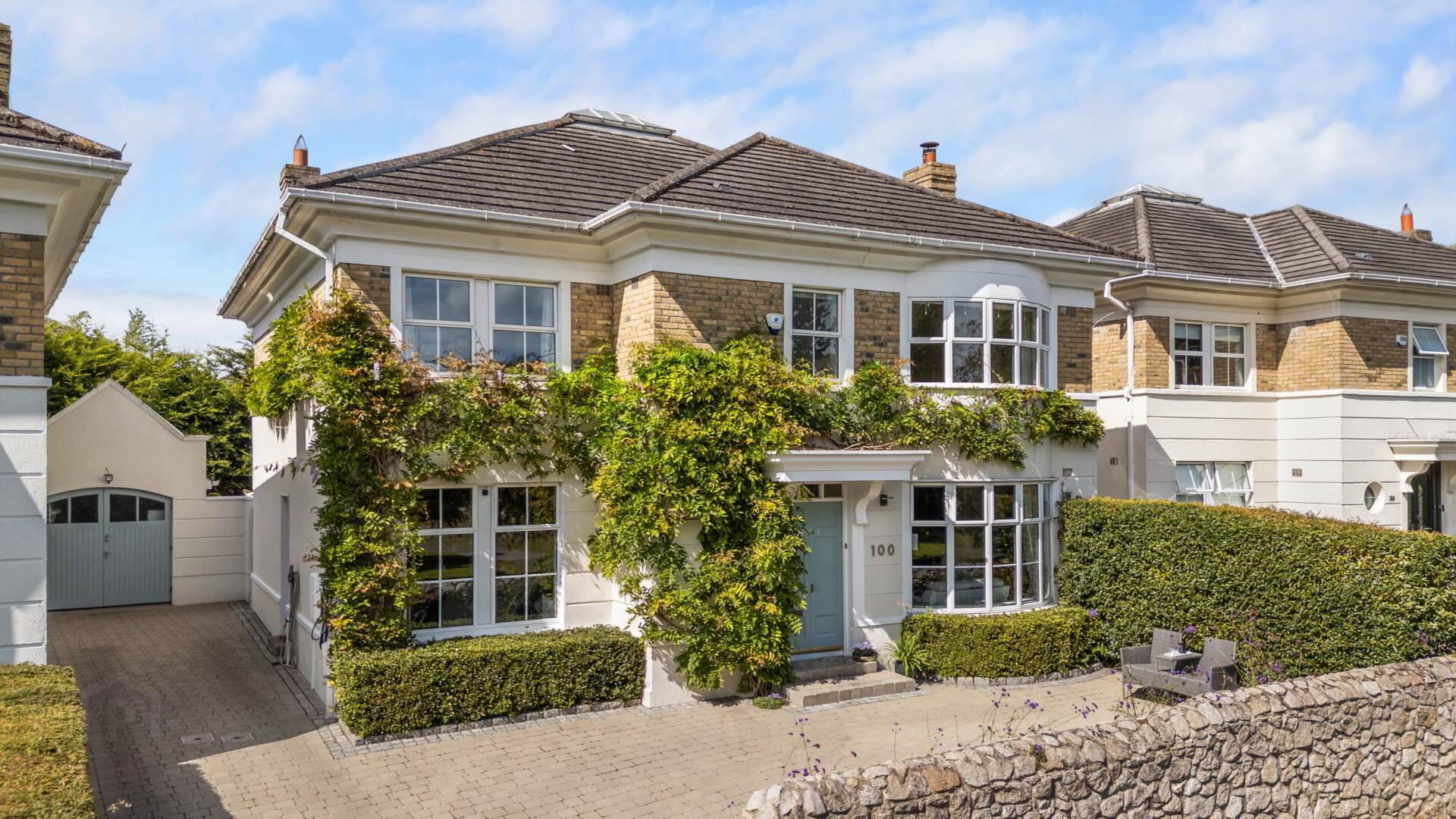
100 Avoca Park, Blackrock, County Dublin, A94 F8N5
DescriptionJanet Carroll Estate Agents are excited to introduce this remarkable family home, approximately 232sq meters / 2500sq ft, now available for sale via private treaty.
Likely the best-located residence in Avoca Park, the property offers stunning views of the 15 acres of parkland and beautiful pond, making it one of the most desirable homes to hit the market this year in an exceptional neighbourhood!
Set in a tranquil and safe cul-de-sac within the highly sought-after Avoca Park, this lovely home is part of a quaint community of just seven appealing detached houses. The current owners have continually modernised and enhanced the property, creating a welcoming living space that effortlessly blends spacious accommodations with essential modern amenities for family life. The low-maintenance, westerly sunlit rear garden is perfect for entertaining or simply enjoying some quiet moments.
Situated in the desirable Blackrock area and adjacent to Carysfort Park, which features beautiful walking paths, a new playground, cycleways, and easy access to UCD Michael Smurfit Graduate Business School, this location offers a prime setting just a short stroll from esteemed schools, the DART public transport system, and the vibrant Blackrock village. Residents benefit from convenient cycling routes leading to stunning coastal views, all within walking distance of the lively centre of Blackrock.
The area provides an abundance of educational options, including Carysfort National School, All Saints Church of Ireland, Blackrock College, and St. Andrew's International School. With DART access and nearby Quality Bus Corridor services, residents can easily reach UCD Belfield campus, Trinity College, and enjoy direct bus routes to DCU. Furthermore, healthcare facilities such as Blackrock Clinic, Beacon Hospital, and St. Vincent's Hospital are within easy reach.
Living in this prime location allows for a vibrant lifestyle filled with a variety of activities. Residents can partake in tennis, rugby, football, swimming, sailing, and lawn bowls, all conveniently located nearby. The area also features cinemas, shopping centres, cozy cafés, and delightful restaurants, ensuring that each day offers new adventures.
SPECIAL FEATURES
- Approx. 232sqm/ 2500 sq. ft.
- Super prime low density private Cul-de-Sac location.
- Detached Property.
- Overlooking 15 Acres of Glorious Parkland.
- No Management fees.
- Sale includes all fitted carpet, curtains, blinds light fittings and all electrical appliance as mentioned.
- Beautifully Presented Throughout.
- Alarm.
- Gas fired central heating.
- Owner occupied/investment opportunity.
- Off street parking with EV charger.
LOCAL AMENITIES
- Blackrock DART station only 10 minutes' walk away.
- Blackrock Park
- Blackrock Tennis and Bowling Club
- Air Coach stop to Dublin Airport close by
- Choice of two shopping centres
- A selection of boutique shops & eateries in Blackrock Village and Monkstown
- Recently refurbished Carnegie library
- Newly refurbished BFEI (Blackrock College of Further Education)
- Host of high-profile schools and crèches
LOCAL SCHOOLS, COLLEGES & UNIVERSITIES
Local Primary Schools
- Hollypark National School walking distance.
- Guardian Angels School, Newtown Park Avenue
- Carysfort National School, Convent Road
- St. Augustine's School, Obelisk Park
- All Saints National School, Carysfort Avenue
- Willow Park School, Rock Road
- Booterstown National School, Cross Avenue (Church of Ireland)
- Our Lady of Mercy Convent School, Booterstown (Roman Catholic)
Lycee Francais d'Irlande, Foxrock Avenue walking distance.
- Scoil Lorcáin, Eaton Square, Monkstown
- Oatlands National School
- International School of Dublin, Temple Road
Local Secondary Schools
- Blackrock College, Rock Road (Roman Catholic)
- CBC Monkstown
- Loreto Foxrock (just off N11)
- Oatlands College
- Dominican College Sion Hill, Cross Avenue (Roman Catholic)
- Newpark Comprehensive School, Newtownpark Avenue (Church of Ireland)
- St. Andrew's College, Booterstown Avenue (Inter-Denominational)
- Coláiste Eoin agus Íosagáin
- Third level Colleges
- Michael Smurfit Graduate School of Business is a business school of UCD which occupies the old buildings of Carysfort College.
- Blackrock Institute of Further Education. Located in the centre of Blackrock.
- Trinity College Dublin by DART
- University College Dublin via QBC or Cycle lanes
ACCOMMODATION:
Entrance Hall: c. 4.18m x 2.67m
Imposing entrance hall with Porcelain tiled floor. Large under stairs storage. Double doors to:
Drawing Room: c. 5.72m x 4.13m.
Attractive Sandstone fireplace with wood burning stove. Solid Oak flooring. Lovely panoramic views out over parklands. Recessed lighting. Double Doors to:
Kitchen / Dining Room: c. 6.92m x 5.07m
Excellent modern kitchen with a superb range of fitted presses and cupboards. Sindle drainer stainless steel sink unit. Laminate worktops with tiled surround. Fischer Paykel Oven with 5 plate gas hob. Concealed extractor fan. Miele dishwasher. Beko American style fridge freezer. Recessed lighting. Larder cupboard and broom cupboard. Solid wood flooring. Opening to:
Family Room: c. 6.27m x 4.26m.
Light infused room with pitched ceiling and 3 Velux windows. Double sliding doors out to rear garden.
Utility Room: c. 3.38m x 1.40m.
Excellent range of fitted presses and cupboards. Single drainer stainless steel unit. Single drainer stainless steel sink unit. Laminate worktops with tiled surround. Solid Oak flooring. Recessed lighting. Plumbed for washing machine and tumble dryer. Door to side passageway.
TV Room: c. 4.22m x 3.24m.
Recessed shelving unit. Solid Oak flooring. Recessed lighting. French Doors tom rear garden.
Study: c. 3.81m x 3.28m.
Extensive shelving with fitted presses and desk unit. Recessed lighting. Wood laminate flooring. Lovely views over Parklands.
Downstairs Cloakroom: c. 1.31m x 1.18m
W.C. wash hand basin in matching suite. Tiled floor. Feature porthole window. Half tiled walls.
UPSTAIRS:
Spacious Landing. c. 6.51m x 3.24m
Feature vaulted ceiling with Sky light.
Walk in Hot Press, shelved with dual immersion and timer.
Main Bedroom: c. 5.17m x 3.70m
Recessed lighting. Stunning views over parklands.
Door to:
Dressing Room Area: c.2.63m x 2.07m.
Extensive wall to wall shelving and wall hanging units. Tiled floor
Shower Room En-suite c. 2.66m x 2.07m.
Stand in power shower, fully tiled. W.C., wash hand basin in matching suite. Tile floor. Partially tiled walls.
Bedroom 2: c. 3.80m x 3.63m
Built in wardrobes wit mirrored doors. Wood laminate flooring. Recessed lighting
Bedroom 3: c. 3,82m x 3.44m
Built in wardrobes. Wood laminated flooring.
Bedroom 4: c. 3.44m x 3.33m
Excellent rang of built in wardrobes. Recessed lighting. Wood laminate flooring.
Bedroom 5: c. 3.83m x 2.88m.
Built in wardrobes with mirrored doors. Wood laminate flooring. Wonderful views overlooking parkland.
Bathroom: c. 2.48m x 2.14m.
Bath shower attachment. Separate stand in shower with Rainhead shower. W.C., wash hand basin with storage, in matching suite. Velux window. Tiled floor. Tiled walls.
OUTSIDE:
Detached Double Garage: c. 5.03m x2.99m.
Lofted Ceiling. Plumbed for washing machine.
(Please note, there is potential to develop this subject to the relevant PP, to make an additional habitable space or to extend it for Gym/ Office/ Games Room)
Glorious, secluded Westerly facing walled rear garden with an abundance of flowering shrubs and herbaceous borders. Large Sandstone patio area and raised timber deck. Ambient lighting and an array of electrical sockets. Side passageway to walled front garden with hedge borders, cobble lock drive with EV charging point and off-street parking for 2 or 3 cars.
BER DETAILS
BER: B3
BER No: 110403342
Energy Performance Indicator: 146.3 kWh/m2/yr
DIRECTIONS
Google search Eircode A94 F8N5 from your current location.
VIEWING
By appointment with Andrew Quirke, on 0863834703 or (01) 288 2020 or by email to [email protected]
OFFERS
Offer is to be sent by email to [email protected]
IMPORTANT NOTICE
Janet Carroll Estate Agents for themselves and for the vendors or lessors of this property whose agents they are, give notice that: - (i) The particulars are set out as a general outline for the guidance of intending purchasers or lessees, and do not constitute part of, an offer or contract. (ii) All descriptions, dimensions, references to condition and necessary permissions for use and occupation, and any other details are given in good faith and are believed to be correct, but any intending purchasers or tenants should not rely on them as statements or representations of fact but satisfy themselves by inspection or otherwise as to the correctness of each of them. (iii) No person in the employment of Janet Carroll Estate Agents has any authority to make or give any representations or warranty whatever in relation to this property.
PLEASE NOTE
Please note we have not tested any apparatus, fixtures, fittings, or services. Interested parties must undertake their own investigation into the working order of these items. All measurements are approximate, and photographs provided are for guidance only.
PSRA Licence Number: 003434
Accommodation
Note:
Please note we have not tested any apparatus, fixtures, fittings, or services. Interested parties must undertake their own investigation into the working order of these items. All measurements are approximate and photographs provided for guidance only.
55 more
BER Details
BER Rating: B3
BER No.: 110403342
Energy Performance Indicator: 146.3 kWh/m²/yr

