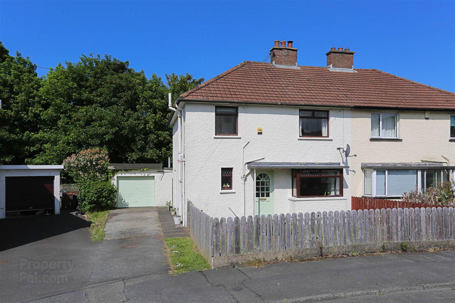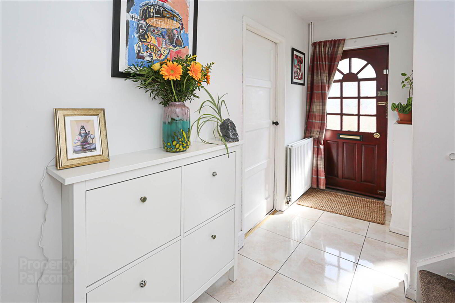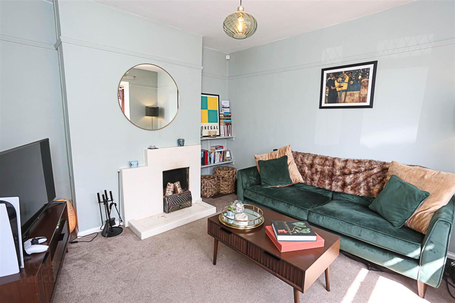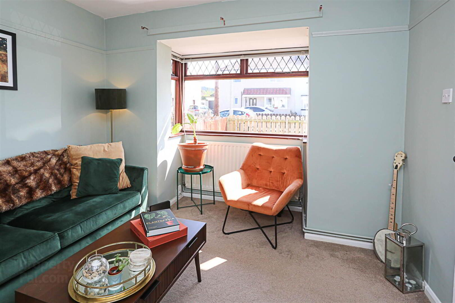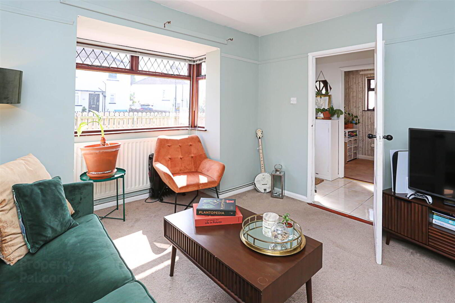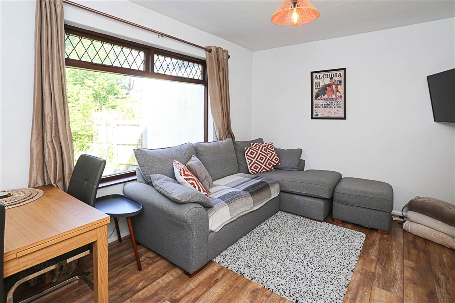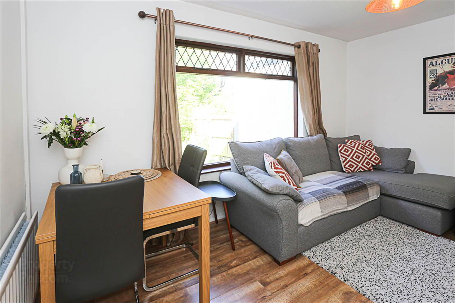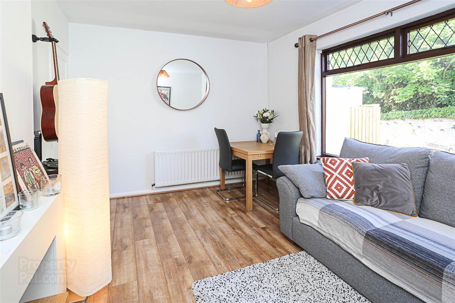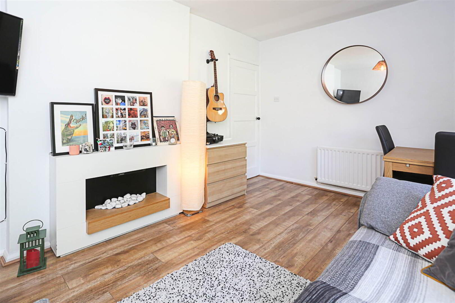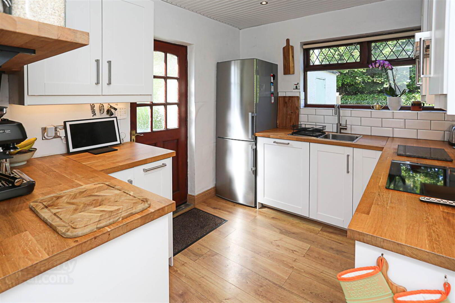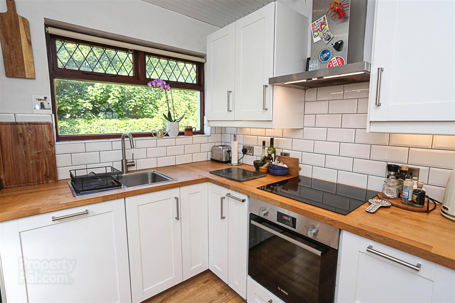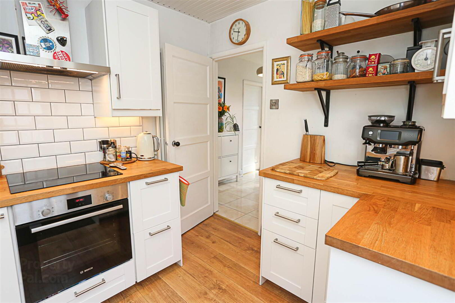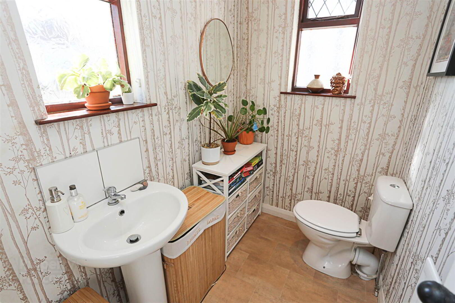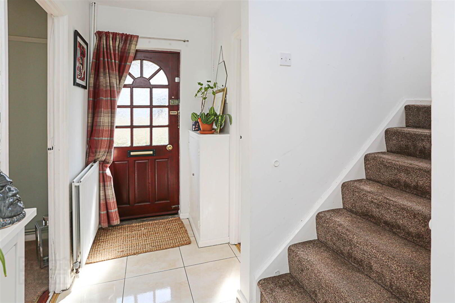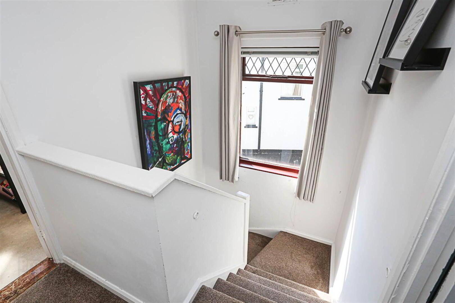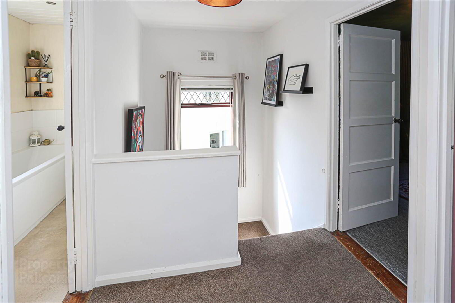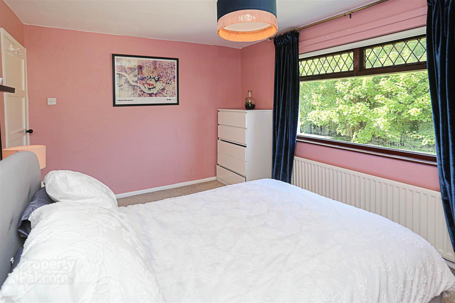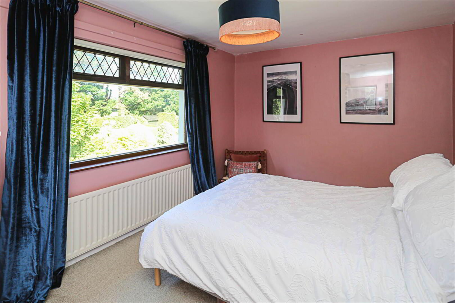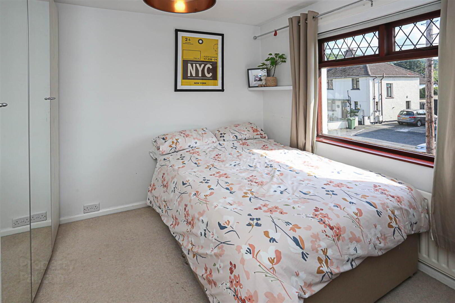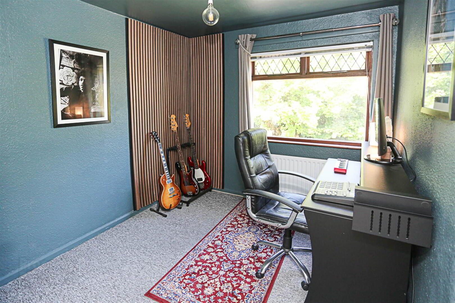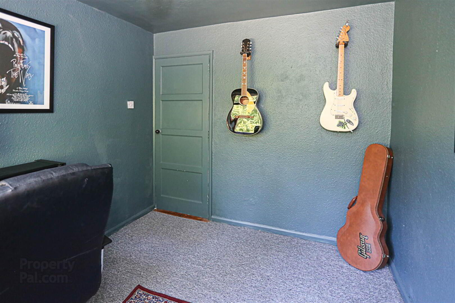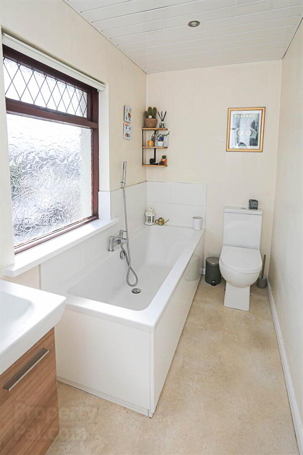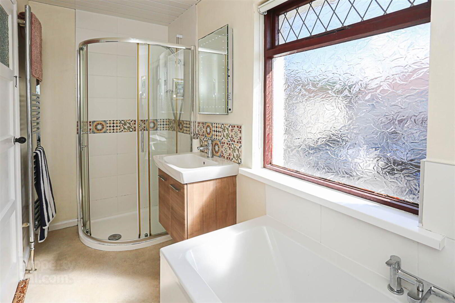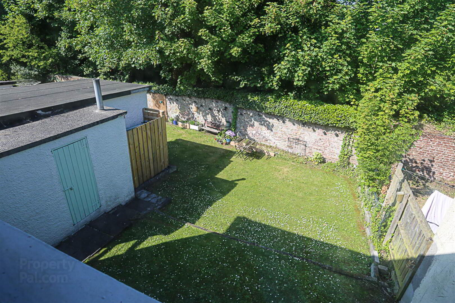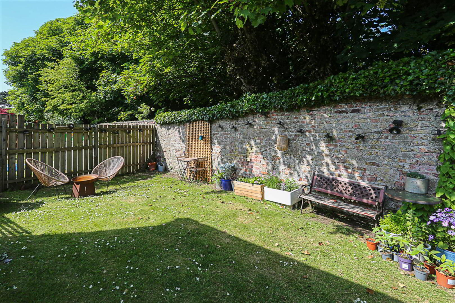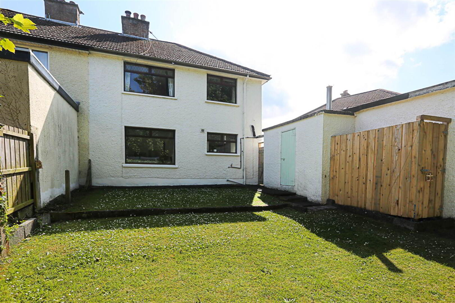10 Wood End,
Holywood, BT18 9PN
3 Bed Semi-detached House
Offers Around £230,000
3 Bedrooms
2 Receptions
Property Overview
Status
For Sale
Style
Semi-detached House
Bedrooms
3
Receptions
2
Property Features
Tenure
Not Provided
Energy Rating
Broadband
*³
Property Financials
Price
Offers Around £230,000
Stamp Duty
Rates
£1,192.25 pa*¹
Typical Mortgage
Legal Calculator
In partnership with Millar McCall Wylie
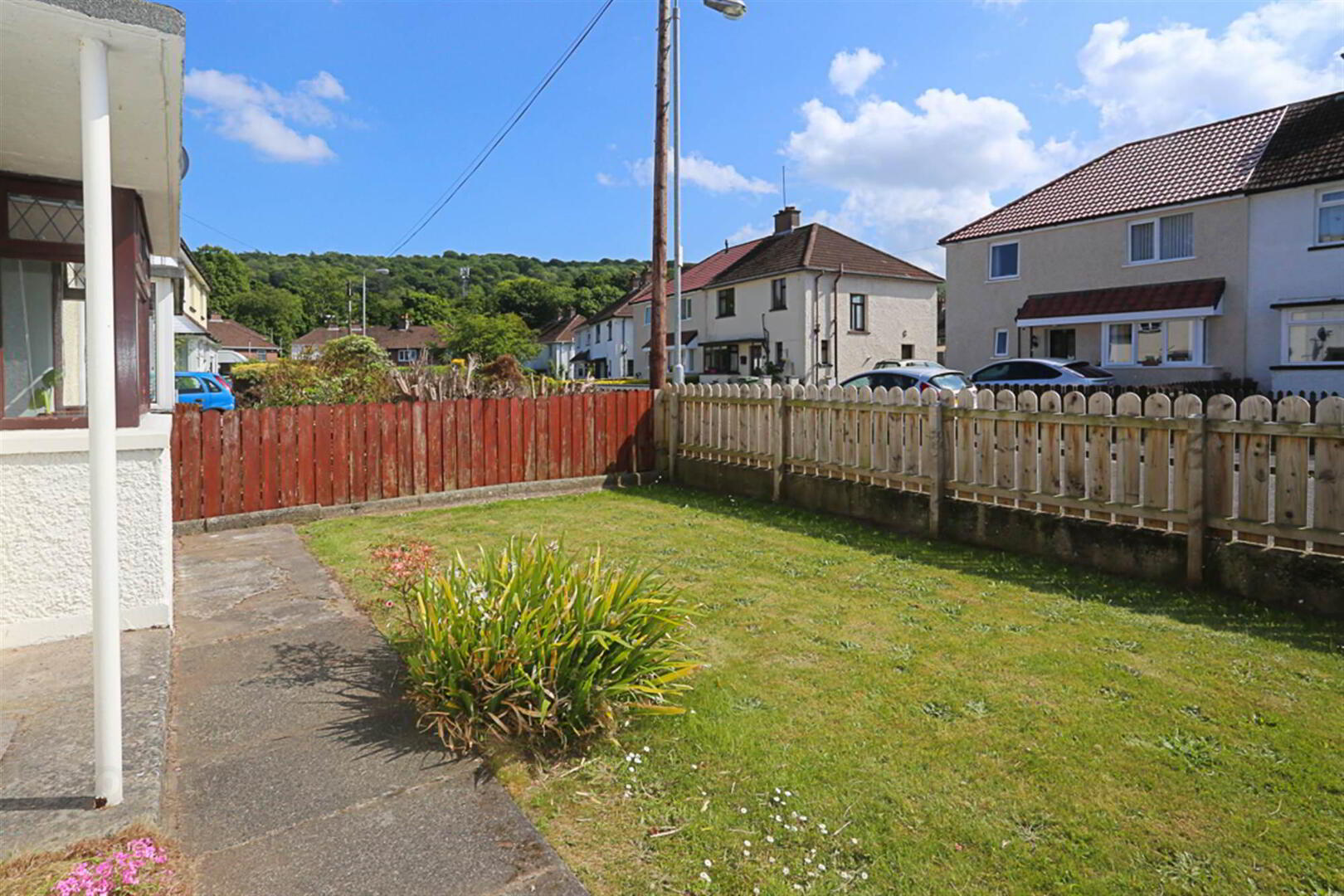
Features
- Semi-detached beautifully presented home
- Lounge with Open Fire and Outlook to Front
- Living/ dining with mature outlook to rear garden
- Fitted Modern kitchen with range of integrated appliances
- Ground floor WC
- Three well-proportioned bedrooms to the first floor
- Modern family bathroom
- uPVC double glazing
- Oil Fired Central Heating
- Roofspace
- Enclosed front garden and generous rear garden laid in lawns and raised decking
- Driveway parking
- Ideally located between Demesne Road and Abbey Ring, only a few minutes walking distance to Sullivan Upper School, Redburn country Park, Holywood golf Club and only 10 minutes' walk to Holywood
- Convenient to bus and rail networks for commuting to Belfast and Bangor
- Ultrafast Broadband Available
The ground floor accommodation is bright and welcoming, comprising a spacious reception hall, modern fitted kitchen, a downstairs WC for added practicality, a comfortable lounge with an attractive open fire, and a versatile dining/living area that enjoys a mature and private outlook to the rear garden. This flexible living space is perfect for relaxing, entertaining, or family life.
Upstairs, the property offers three well-proportioned bedrooms and a stylish, modern family bathroom — all finished to a high standard and ready to move into.
Externally, the home enjoys excellent outdoor space with driveway parking, a detached garage, a front garden laid in lawns, and a generous, enclosed rear garden. Bathed in sunlight throughout the day, the rear garden offers a tranquil setting ideal for children at play, gardening enthusiasts, or simply unwinding in privacy.
This charming property is perfectly suited to a wide range of purchasers — from first-time buyers keen to step onto the property ladder, to young families seeking room to grow, or even downsizers looking for a manageable home with outdoor space in a convenient and peaceful setting.
Early viewing is highly recommended to fully appreciate all that this superb home has to offer.
Entrance
- Hardwood front door, central glazed light, through to reception hall.
- RECEPTION HALL:
- With electrics and fuse, tiled floor to hall with additional storage and cloaks in hall.
Ground Floor
- LOUNGE:
- 3.94m x 3.38m (12' 11" x 11' 1")
With outlook to front into square bay, central open fire with tiled detail surround and hearth. - LIVING/DINING
- 4.29m x 3.15m (14' 1" x 10' 4")
With outlook to rear, laminate wood effect floor. - KITCHEN:
- 3.15m x 2.51m (10' 4" x 8' 3")
With range of high and low level units, integrated dishwasher, integrated oven, four ring hob, extractor above, stainless steel Subway style white tiling detail, hard work surface, stainless steel sink and drainer with mixer taps, outlook to rear, space for fridge freezer, tongue and groove ceiling, inset spotlights and access door to rear garden.
First Floor
- LANDING:
- With access to roofspace, hotpress cupboard with shelving.
- BEDROOM (1):
- 4.29m x 3.15m (14' 1" x 10' 4")
Mature and leafy outlook to front, built-in robe. - BEDROOM (2):
- 3.38m x 3.3m (11' 1" x 10' 10")
Outlook to front. - BEDROOM (3):
- 3.15m x 2.54m (10' 4" x 8' 4")
Mature and leafy outlook to rear. - BATHROOM:
- White suite comprising of low flush WC, wall hung wash hand basin, chrome mixer tap, vanity storage below, walk-in electric Mira Sport shower, telephone handle attachment, tiled shower cubicle, sliding glazed shower screen doors, panelled bath with mixer taps, telephone handle attachment, partially tiled splashback, tongue and groove uPVC ceiling, inset spotlight, extractor fan, chrome heated towel rail.
Outside
- DETACHED GARAGE:
- Plumbed for utilities.
- Driveway parking leading to detached garage. Extensive rear gardens laid in lawns with mature planting surrounding and feature red brick wall, getting sun throughout the day and front garden laid in lawns, oil tank to rear and boiler house with oil fired boiler.
Directions
Travelling out of Holywood along the Demesne Road, turn right just before the entrance to the Golf Club into Abbots Wood. Take the first on the right into Wood End and No. 5 is on the right hand side. Alternatively travelling along the High Street in the direction of Belfast turn left after Sullivan Upper School into Abbey Ring. Continue to the top and take the first left into Abbots Wood, then take the first left into Wood End.


