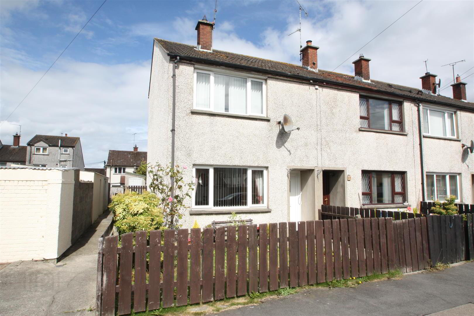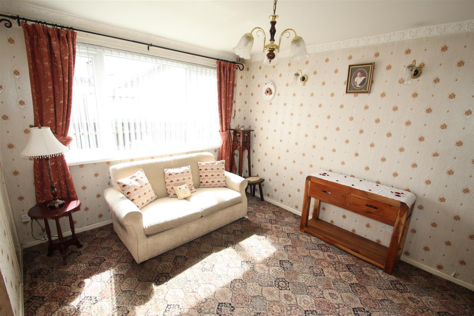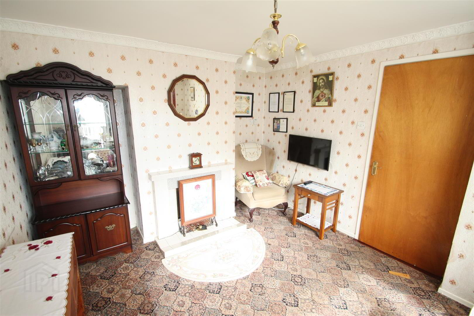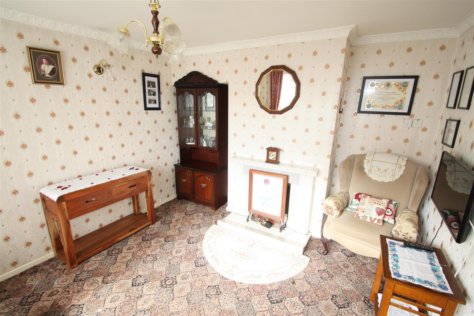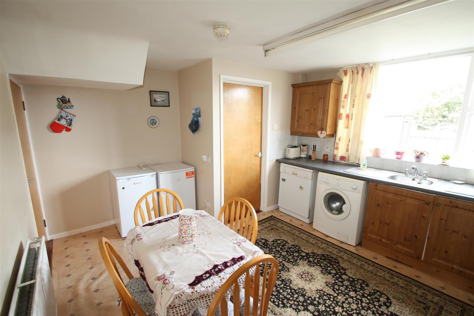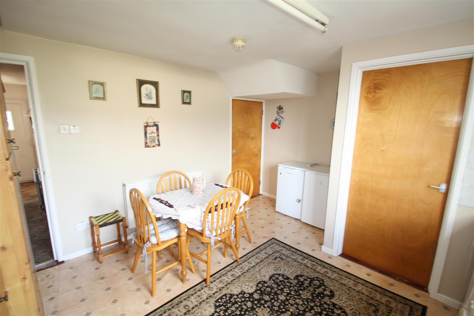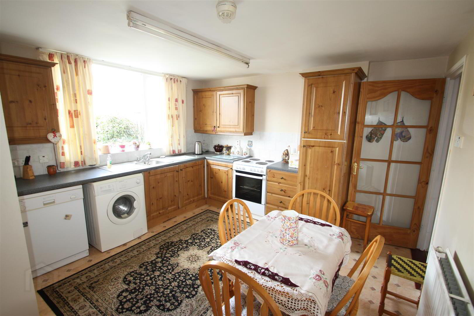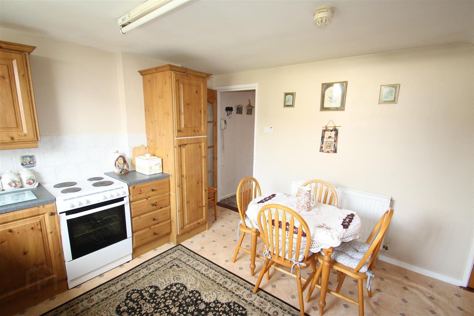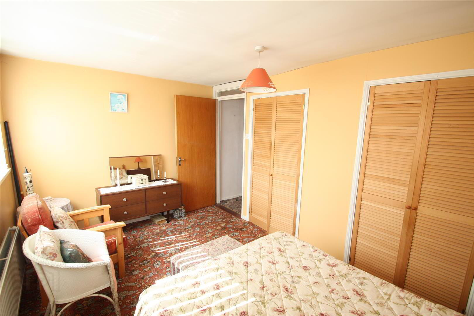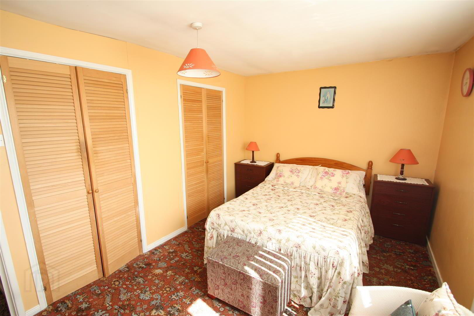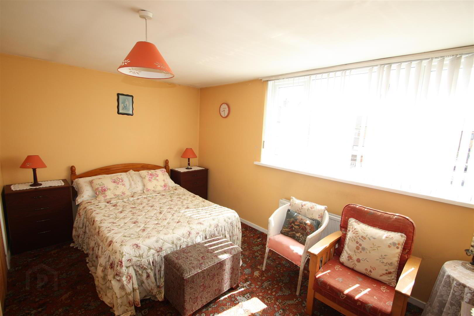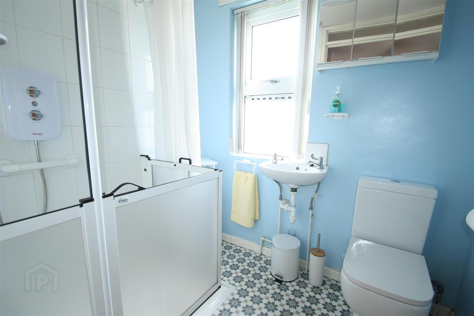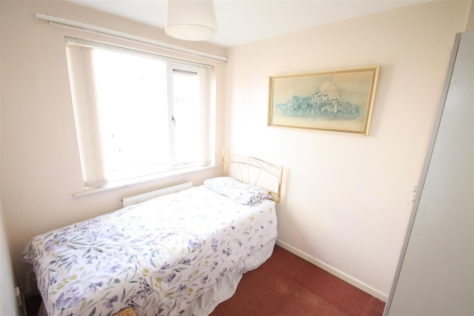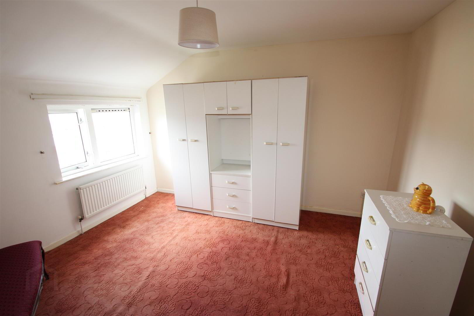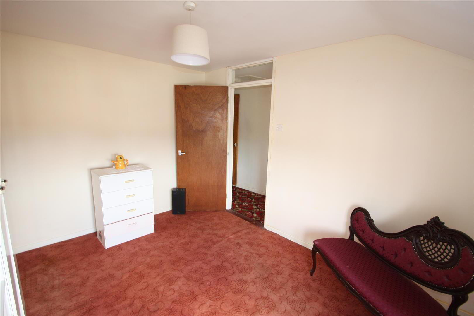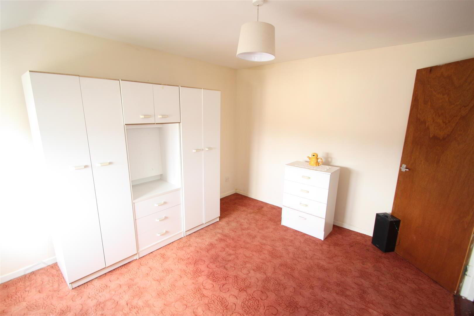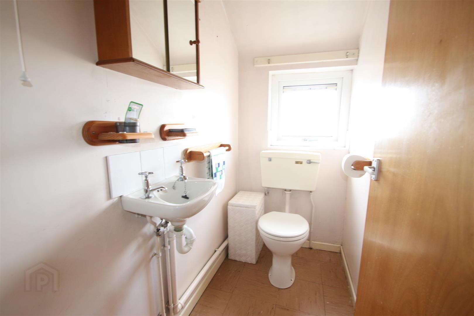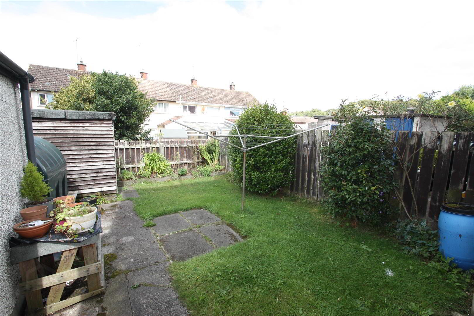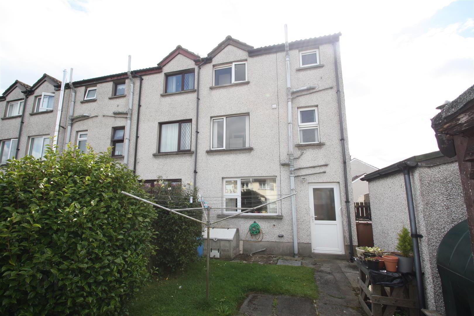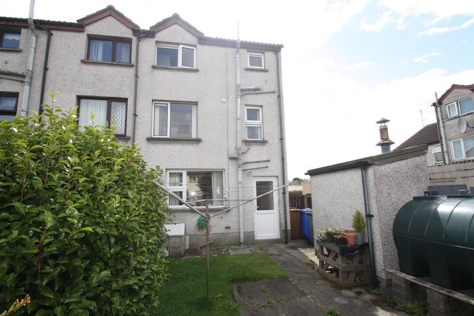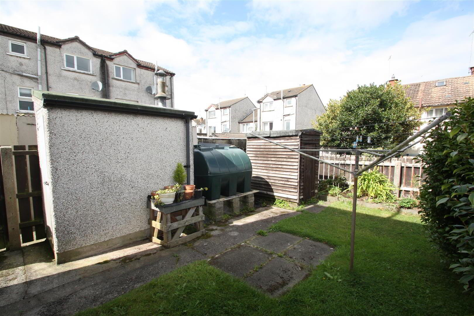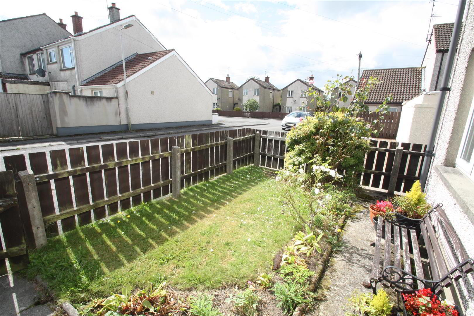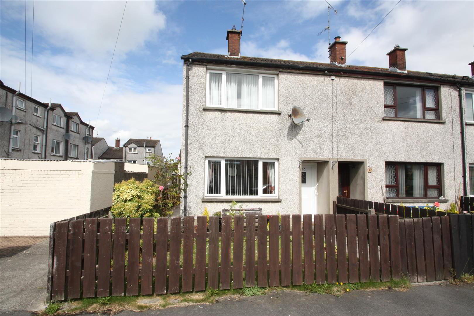10 Westland Gardens,
Crossgar, BT30 9EL
3 Bed End-terrace House
Offers Around £129,950
3 Bedrooms
2 Bathrooms
1 Reception
Property Overview
Status
For Sale
Style
End-terrace House
Bedrooms
3
Bathrooms
2
Receptions
1
Property Features
Tenure
Freehold
Broadband
*³
Property Financials
Price
Offers Around £129,950
Stamp Duty
Rates
£964.82 pa*¹
Typical Mortgage
Legal Calculator
In partnership with Millar McCall Wylie
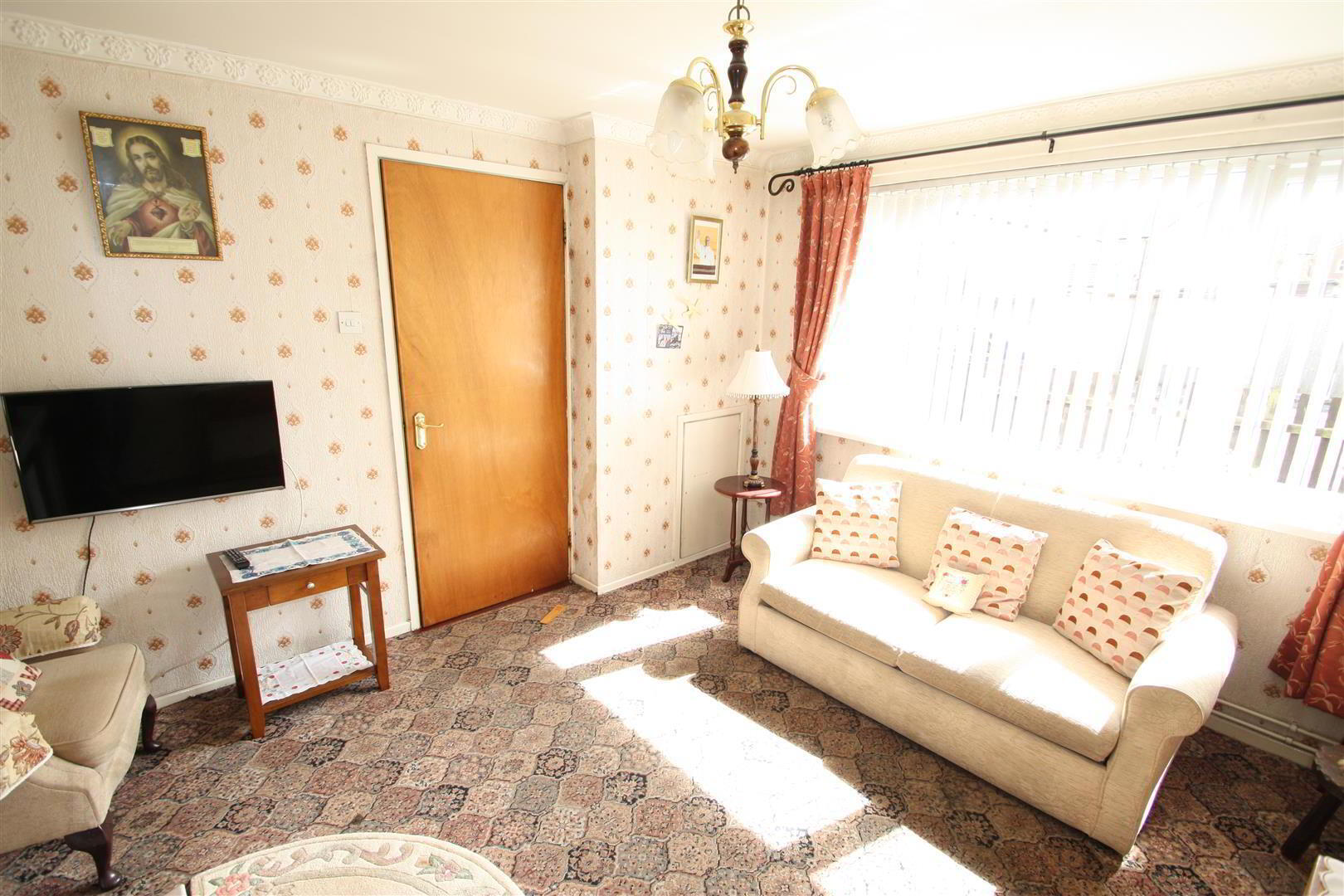
Additional Information
- End townhouse
- Three bedrooms
- Living room
- Kitchen with dining area
- Shower room
- Separate w.c on second floor
- Popular location
- Gardens
3-Bedroom Semi-Detached Home in a Prime Location
Situated in a quiet and highly convenient location, 10 Westlands Gardens offers an excellent opportunity for first-time buyers or investors alike. This well-presented three-bedroom property is ideally located within walking distance of local shops, schools, and amenities in the heart of Crossgar.
Key Features:
Spacious living room with natural light
Fitted kitchen with open plan dining area
Three well-proportioned bedrooms
Family bathroom upstairs and additional second floor WC
Enclosed gardens to both front and rear, ideal for children or entertaining
Oil-fired central heating and double glazing throughout
This home combines comfortable living space with a practical layout, making it perfect for growing families or those looking to take their first step onto the property ladder. The private rear garden provides a safe and peaceful outdoor area, while the front garden adds curb appeal.
Early viewing is highly recommended to fully appreciate the potential this home offers in such a sought-after residential area.
- Entrance Hall 2.00m x 0.91m (6'7" x 3'0")
- Pvc glazed front door to entrance hall.
- Living Room 3.94m x 3.26m (12'11" x 10'8")
- Bright spacious living room with tiled fireplace.
- Kitchen/Dining Room 3.68m x 4.27m (12'1" x 14'0")
- A range of high and low level units including stainless steel sink unit, recess for washing machine, dishwasher and oven. Tiled floor and walls.
- Rear Porch 1.73m x 0.97m (5'8" x 3'2")
- Door to rear garden.
- First floor 1.88m x 4.27m (6'2" x 14'0")
- Landing area with hotpress.
- Bedroom 1 2.85m x 4.27m (9'4" x 14'0")
- Large front facing bedroom with large built in wardrobes.
- Shower Room
- Suite comprising low flush w.c, wash hand basin and walk in shower. Tiled splash area.
- Bedroom 2 2.75m x 2.13m (9'0" x 7'0")
- Rear facing bedroom.
- Second floor 2.67m x 1.12m (8'9" x 3'8")
- Bedroom 3 3.71m x 3.25m (12'2" x 10'8")
- Large rear facing bedroom.
- WC 1.93m x 0.99m (6'4" x 3'3")
- Suite comprising low flush w.c and wash hand basin. Tiled splash area.
- Store Room 1.09m x 4.47m (3'7" x 14'8")
- Large storage area.
- Outside
- To the front is an enclosed garden laid out in lawns with plantings. To the rear is a good sized enclosed garden with outhouse and plantings.
- Door.


