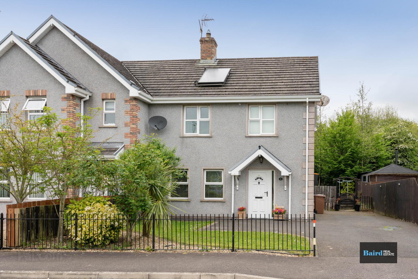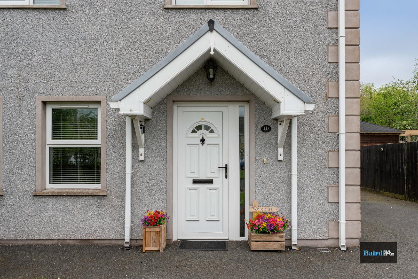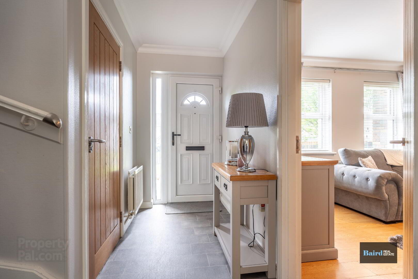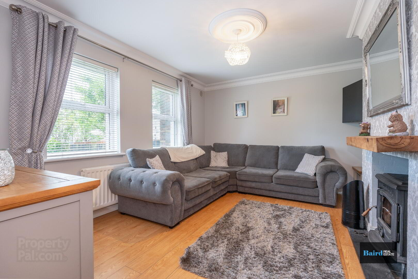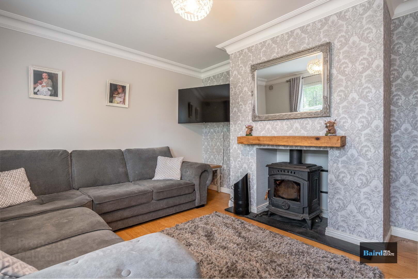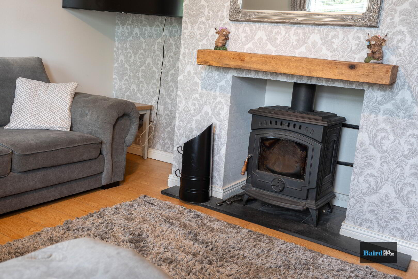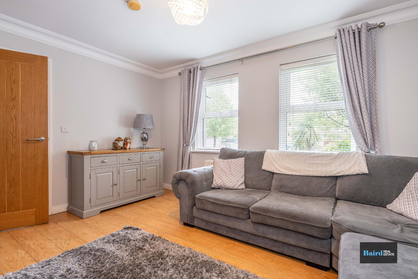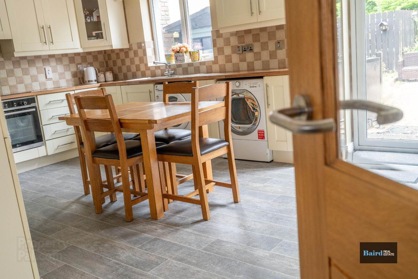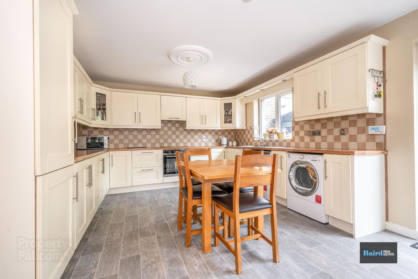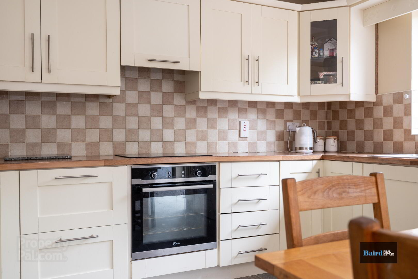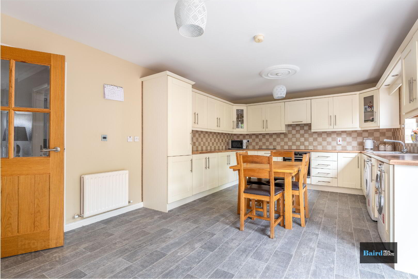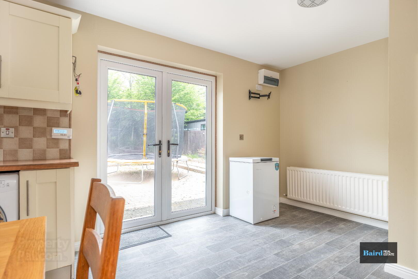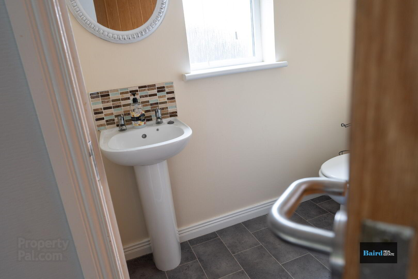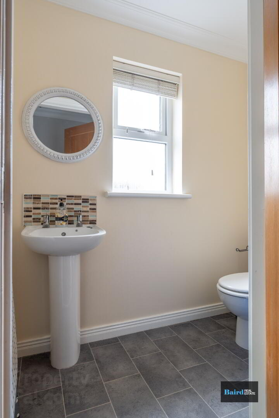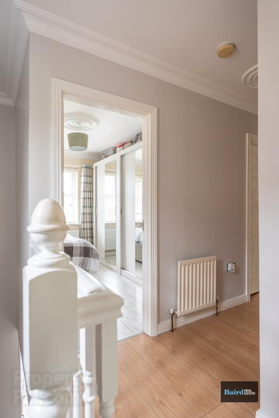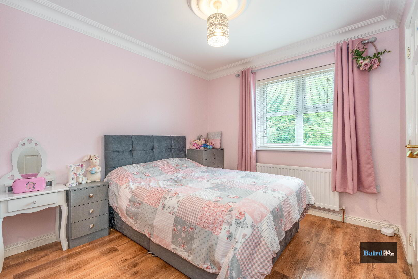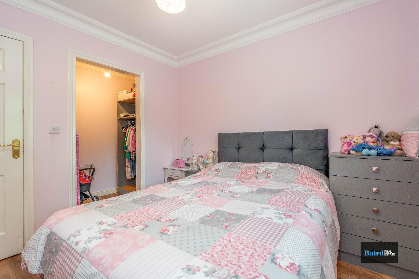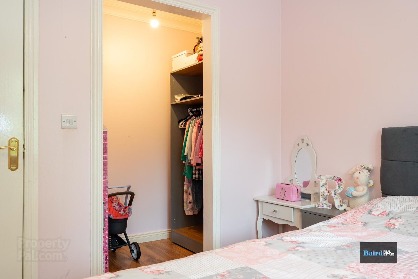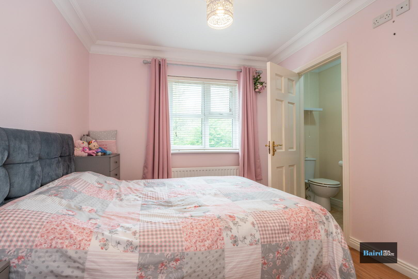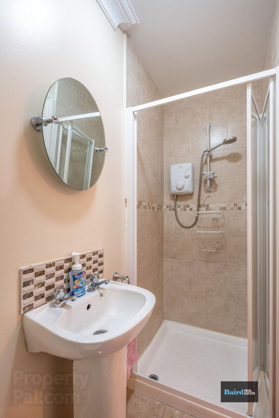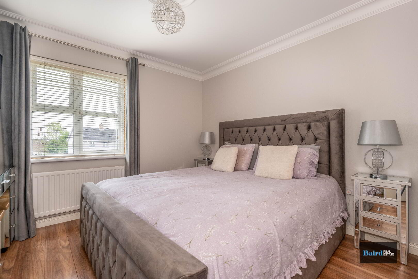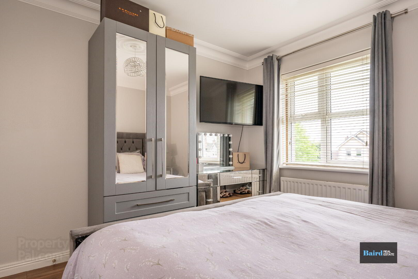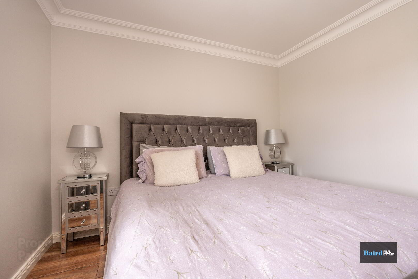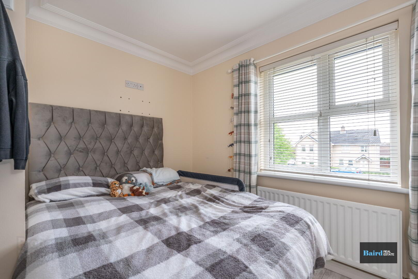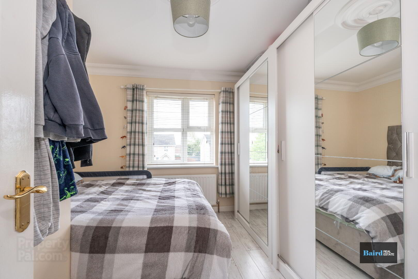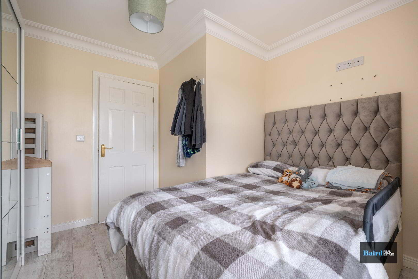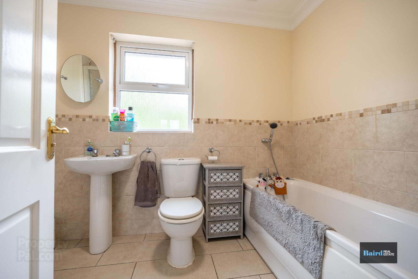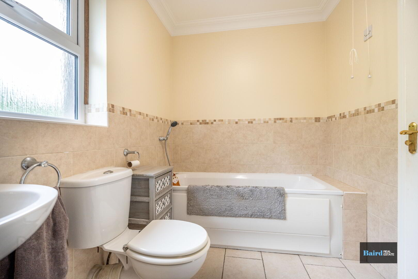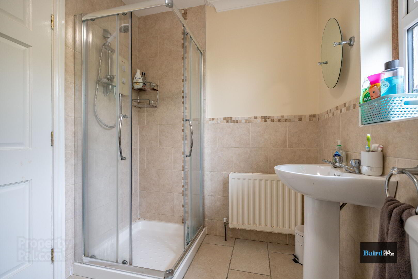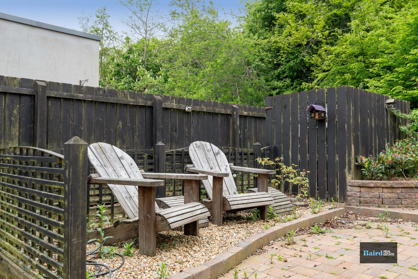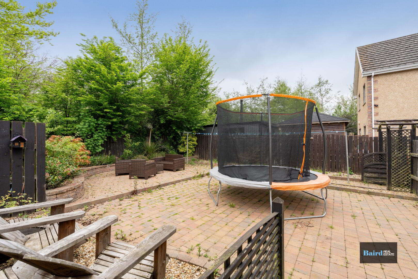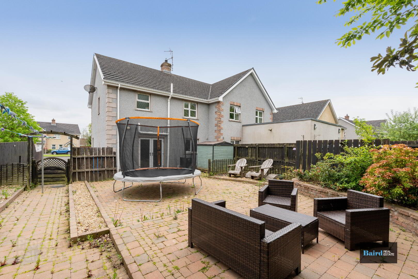10 Westclare Court,
Killeen, Coalisland, BT71 5BF
3 Bed Semi-detached House
Offers Around £159,950
3 Bedrooms
2 Bathrooms
1 Reception
Property Overview
Status
For Sale
Style
Semi-detached House
Bedrooms
3
Bathrooms
2
Receptions
1
Property Features
Tenure
Freehold
Heating
Oil
Broadband
*³
Property Financials
Price
Offers Around £159,950
Stamp Duty
Rates
£877.09 pa*¹
Typical Mortgage
Legal Calculator
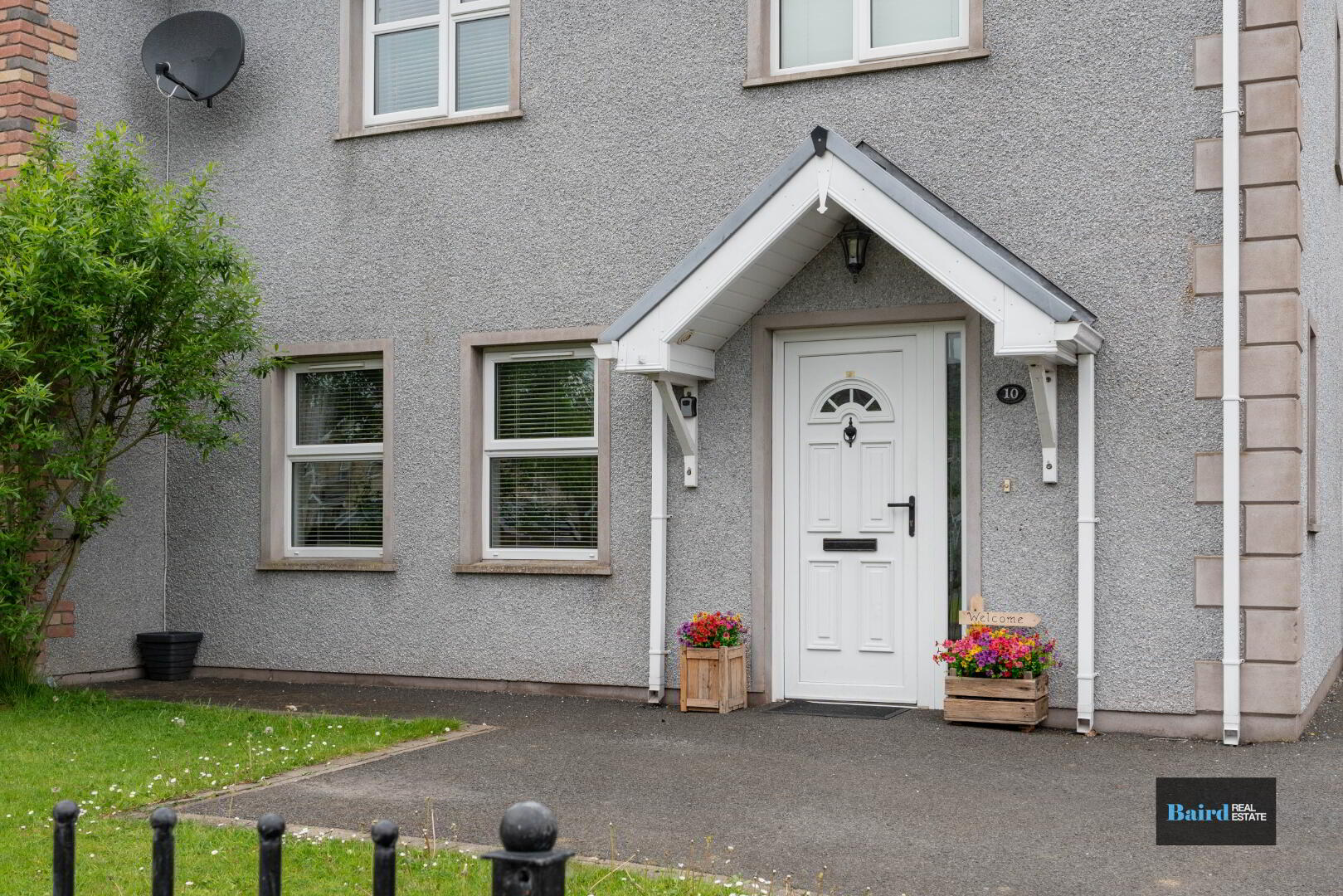
Stunning 3-Bedroom Semi-Detached Home in Westclare Court, Killeen – Just Outside Coalisland
Located in the highly sought-after Westclare Court development in Killeen, this beautifully maintained 3-bedroom semi-detached property offers spacious, modern living in a quiet residential setting just minutes from Coalisland.
Internally, the home features a bright and welcoming reception room, a stylish kitchen with open-plan dinette, a separate utility room, and a convenient ground floor WC with shower. Upstairs, there are three well-proportioned bedrooms along with a contemporary family bathroom – ideal for family life or those working from home.
Externally, the property boasts a private rear garden enclosed by 6ft fencing, laid in block paving to create a generous patio and BBQ area – complete with a bespoke, covered wooden gazebo for year-round entertaining. To the front, a tarmac driveway offers off-street parking, complemented by a decorative wrought iron fence and lawned garden.
This turnkey home is perfect for first-time buyers, young families, or anyone seeking peaceful living with easy access to local amenities and transport links.
Early viewing is highly recommended to fully appreciate all that this fantastic property has to offer
Key Features:
- Three bedroom semi detached home
- Oil fired central heating
- Off street parking
- Multi fuel stove with back boiler
Entrance Hallway:
Tiled effect vinyl flooring, double panel radiator, ceiling coving and centre rose, power points, smoke alarm.
Living room: 3.57m x 4.22m
Laminate wooden flooring, multi fuel stove connected to back boiler, double panel radiator, power points and TV point, ceiling coving and centre rose.
Kitchen/Dining room:
Tiled effect vinyl flooring, range of high and low level cupboards, integrated Fridge freezer, oven hob and grill, tiled between units, 2 x double panel radiator, plumbed for washing machine and space for tumble dryer, 1.5 bowl stainless steel sink and drainer, double patio doors to rear yard, under stair storage.
W.C: 1.99m x 0.93m
Vinyl flooring, single panel radiator, low flush W.C and whb on pedestal, ceiling coving.
Landing:
Stairs carpeted and landing Laminate flooring, single panel radiator, power points, double door hot press shelve, access to attic, ceiling coving and centre rose.
Bathroom: 1.86m x 2.77m
Ceramic tiled flooring, low flush w.c and whb on pedestal, white panel bath with mixer taps, Redring electric shower, half tiled walls, double panel radiator.
Bedroom 1: 3.28m x 3.27m
Laminate wooden flooring, Single panel radiator, power points and TV point, front aspect window, ceiling coving and centre rose.
Bedroom 2: 3.28m x 3.33m
Laminate wooden flooring, single panel radiator, power points and TV point, ceiling coving and centre rose.
Bedroom 3: 2.97m x 2.81m
Laminate wooden flooring, single panel radiator, power points and TV point, ceiling coving and centre rose.
Walk in wardrobe: 1.76m x 1.14m
Laminate wooden flooring
Ensuite: 0.89m x 2.22m
Tiled flooring, single panel radiator, low flush w.c and whb on pedestal, Redring electric shower, extractor fan.
Exterior
Front
Tarmac off street Parking, garden laid in-lawn, stone flowerbeds, boundary by fencing and iron railings to front.
Rear:
Paved yard, stone flowerbeds, outside lighting and water taps, boundary by fencing, mature shrubs and hedging.


