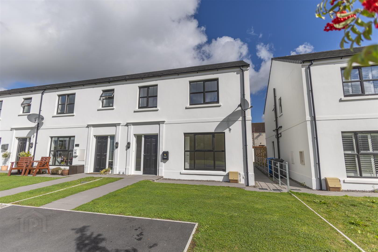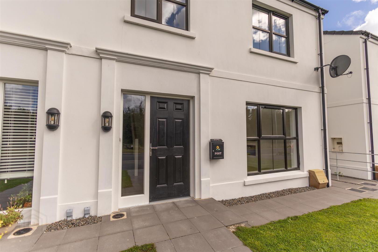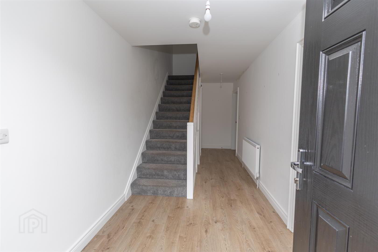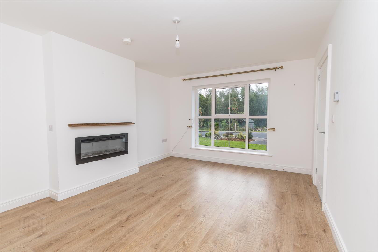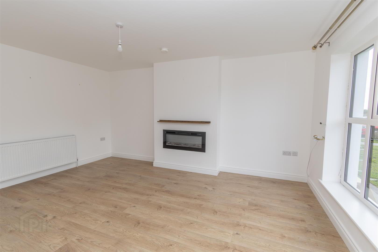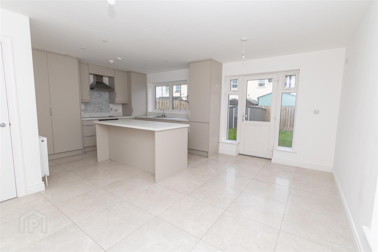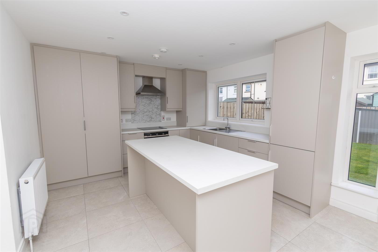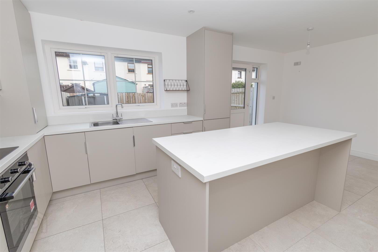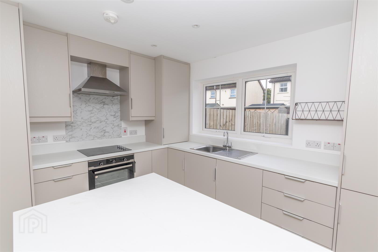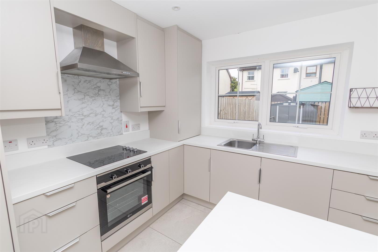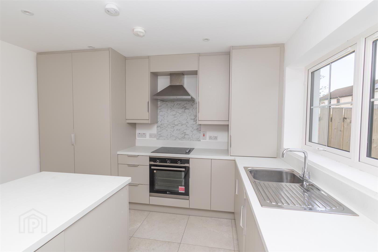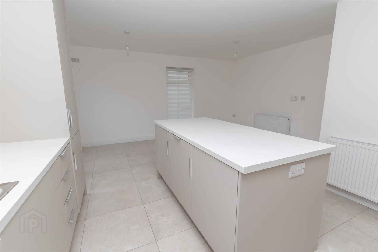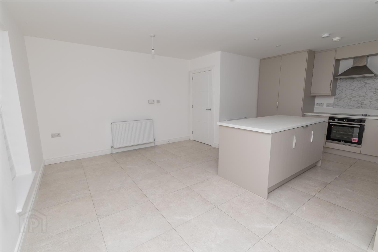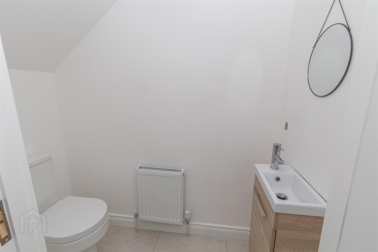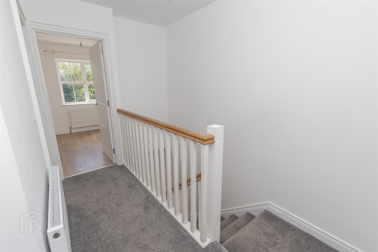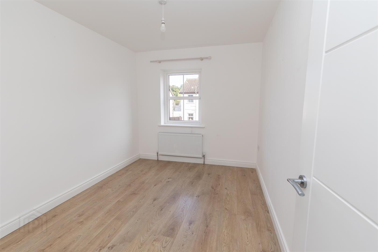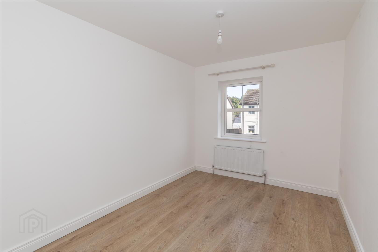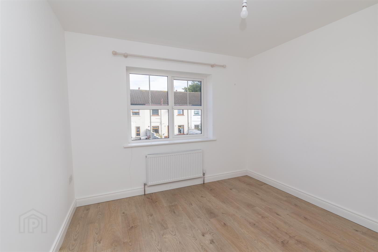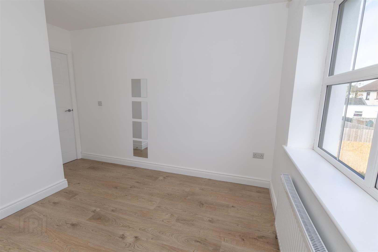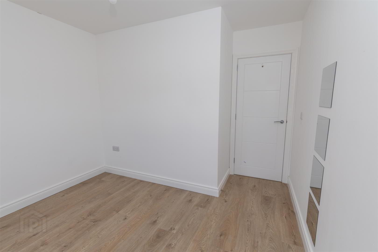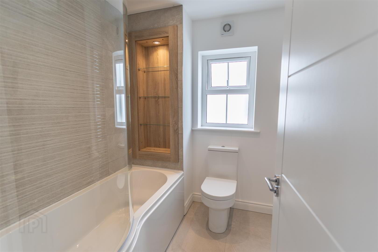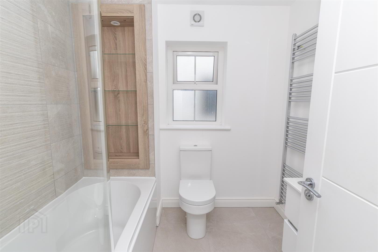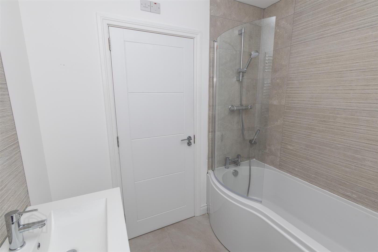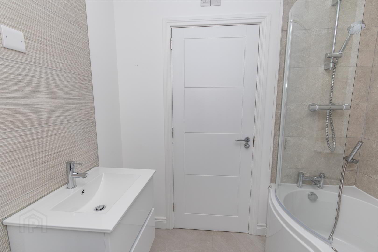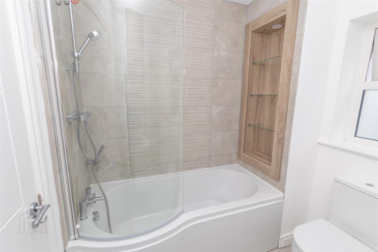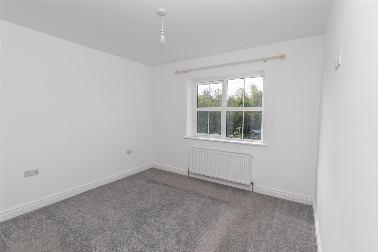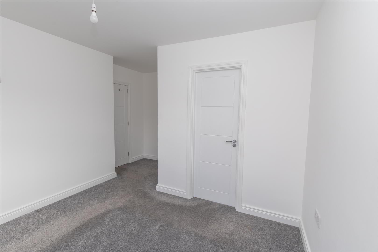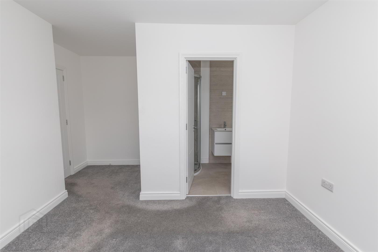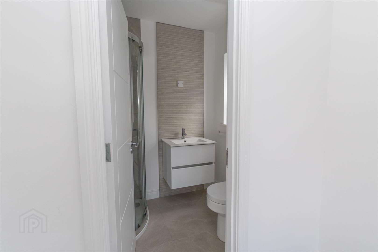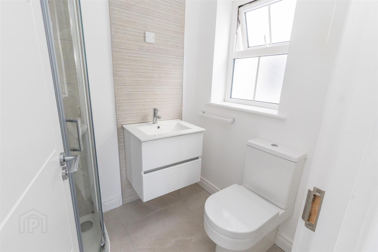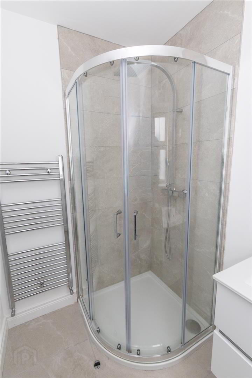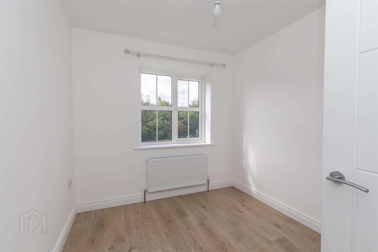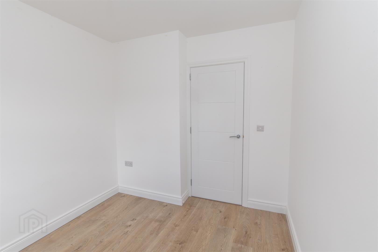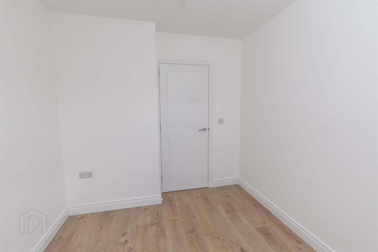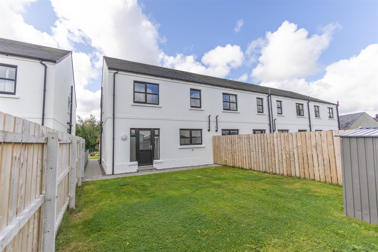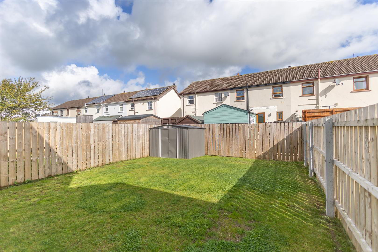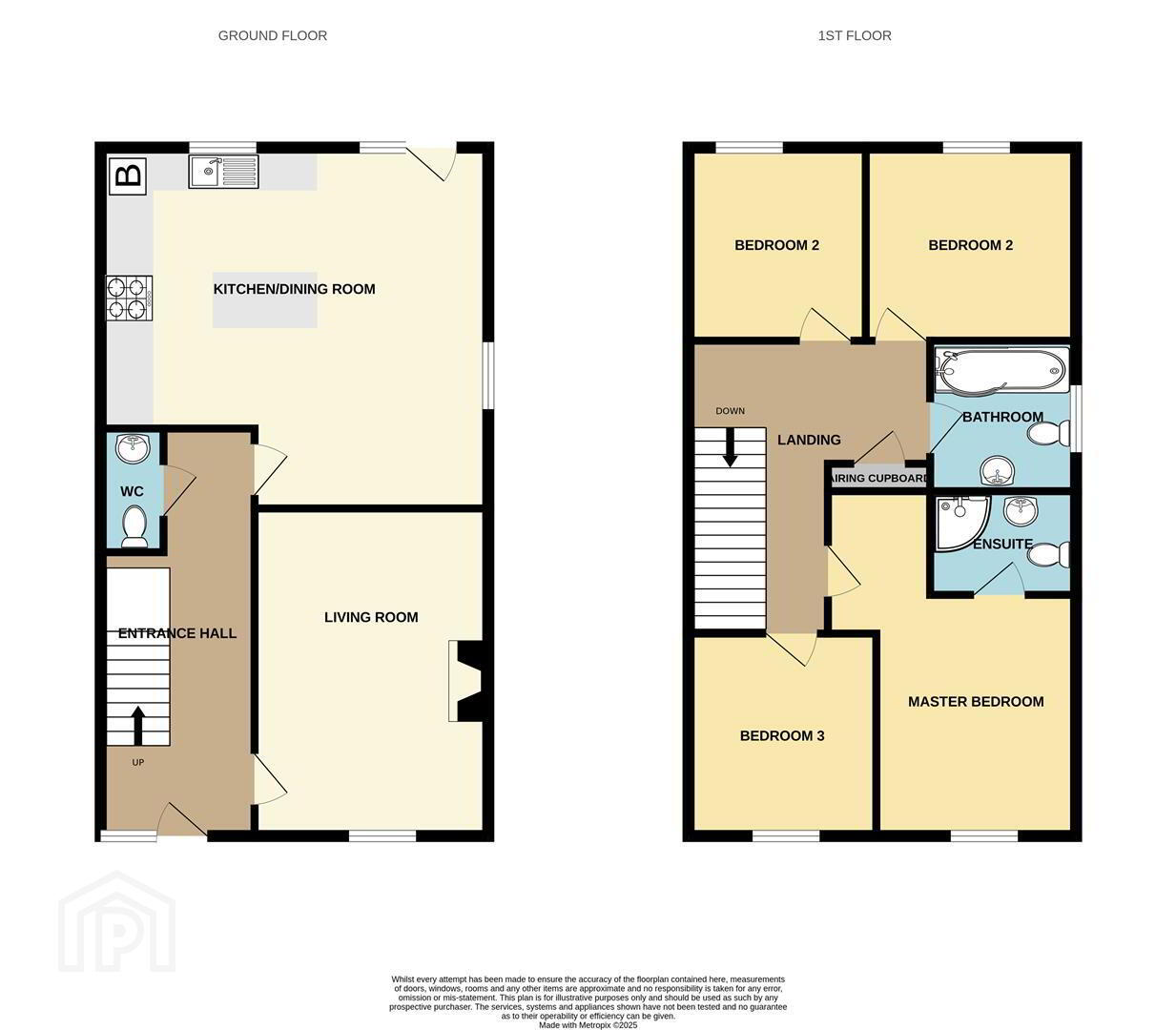10 The Tower,
Maghera, Newcastle, BT31 9FH
4 Bed House
Offers Over £264,950
4 Bedrooms
2 Bathrooms
Property Overview
Status
For Sale
Style
House
Bedrooms
4
Bathrooms
2
Property Features
Tenure
Not Provided
Energy Rating
Heating
Gas
Property Financials
Price
Offers Over £264,950
Stamp Duty
Rates
£1,117.16 pa*¹
Typical Mortgage
Legal Calculator
In partnership with Millar McCall Wylie
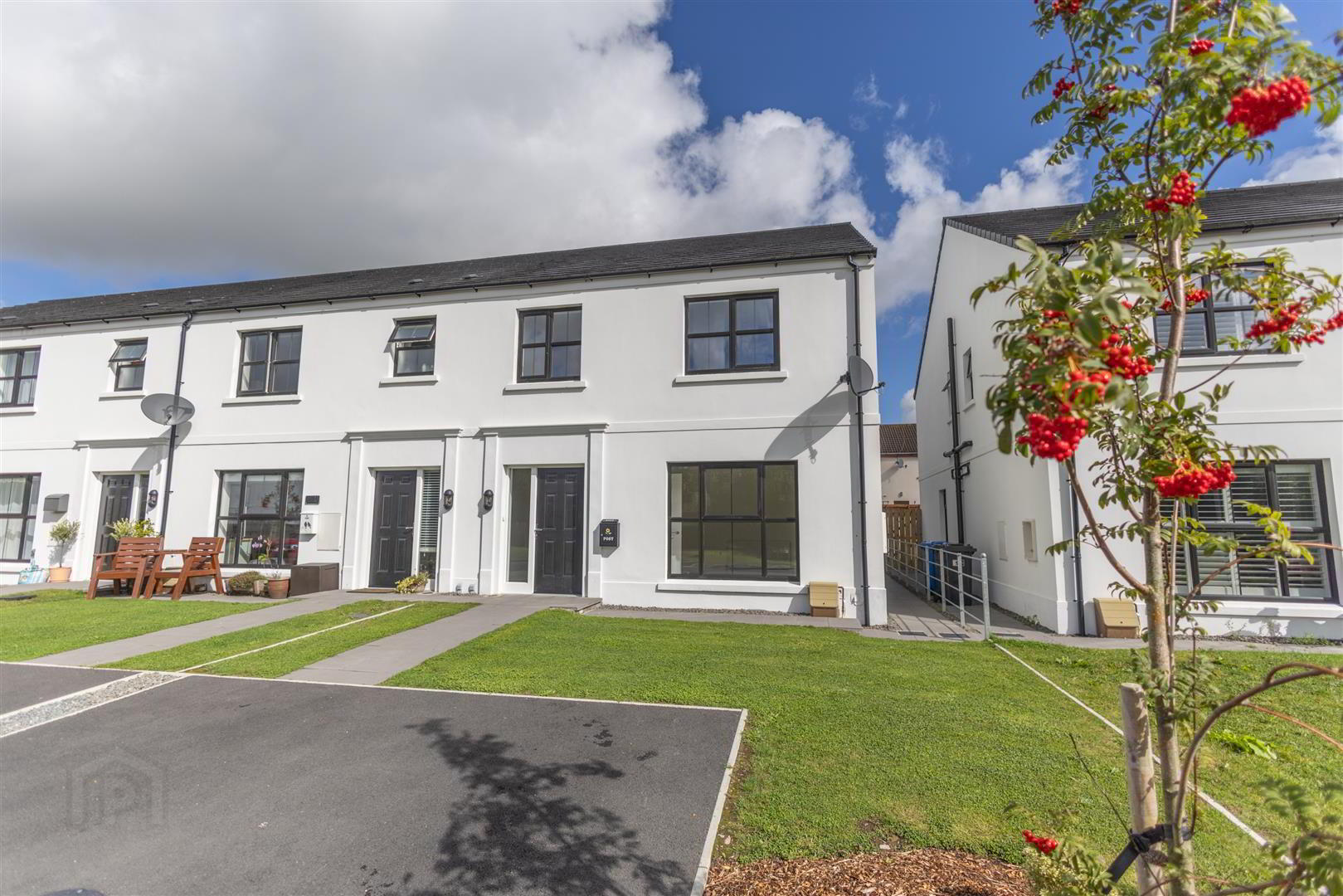
Additional Information
- Modern Four Bedrooom Townhouse
- Two Bathrooms
- Gas Heating
- Built in 2023
- Off Street Parking
- Enclosed Rear Garden
- B84 Energy Rating
- 10 The Tower, Maghera
- We are pleased to present a modern four-bedroom townhouse located in The Tower, an attractive development just a few minutes’ drive from Newcastle and built in 2023.
The property enjoys a highly convenient setting, situated close to the award-winning Maghera Inn pub and restaurant, one of Co. Down’s popular dining spots. The development also takes its name from the nearby historic Maghera Round Tower, a notable local landmark.
Offering spacious accommodation in a sought-after location, this home is ideal for families or those seeking a stylish base close to Newcastle and all the surrounding amenities. - (Sizes are approximate)
- Entrance Hall 2.25 x 6.1 (7'4" x 20'0")
- Laminate flooring, single radiator, BT fibre broadband connection, and under-stair cupboard housing the fuse board.
- Living Room 4.9 x 3.5 (16'0" x 11'5")
- Laminate flooring with electric insert fire (or wall-mounted fire) and wood plinth/mantel above. Double radiator.
- Downstairs W.C. 1.85 x 0.94 (6'0" x 3'1")
- Tiled flooring, single radiator, and a white suite comprising WC and wash hand basin with vanity unit beneath.
- Kitchen/ Dining Room 5.8 x 5.4 (at widest) (19'0" x 17'8" (at widest)
- Tiled flooring with a range of upper and lower units and laminate work surfaces. Integrated appliances include an electric hob and oven with extractor fan above. One unit houses the gas boiler, and there is space for a washing machine. An island unit with breakfast bar, bin storage, and double socket provides additional workspace. Rear door leading to the garden. Recessed spotlights.
- Master Bedroom (Front Aspect) 5.15 x 3.31 (16'10" x 10'10")
- Front-facing double bedroom with carpet flooring and a double radiator.
- Ensuite Shower Room 2.1 x 1.55 (6'10" x 5'1")
- Tiled flooring with a white suite comprising WC and wash hand basin set within a vanity unit. Corner mains shower with tiled surround, heated towel rail, and feature tiling behind the shower and sink.
- Bedroom One (Rear Aspect) 3.61 x 2.63 (11'10" x 8'7")
- Laminate flooring with a double radiator and rear aspect.
- Bedroom Two (Rear Aspect) 3.61 x 3.18 (11'10" x 10'5")
- Laminate flooring with a double radiator and rear aspect.
- Bedroom Three (Front Aspect) 3.03 x 2.49 (9'11" x 8'2")
- Laminate flooring with a double radiator and front aspect.
- Bathroom 2.25 x 2.1 (7'4" x 6'10")
- Tiled flooring with a white suite comprising WC and wash hand basin set within a vanity unit, and a bath with mains shower over. Feature recessed wall shelving with integrated lighting above the bath. Heated towel rail. Walls tiled around the bath and sink areas.
- Exterior
- Tarmac driveway to the front providing parking for two cars, with a small lawn area to the side. To the rear, an enclosed garden laid in lawn with fencing and a small shed.

Click here to view the video

