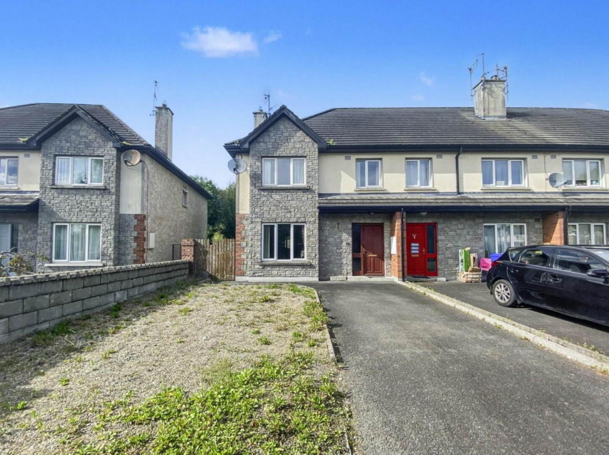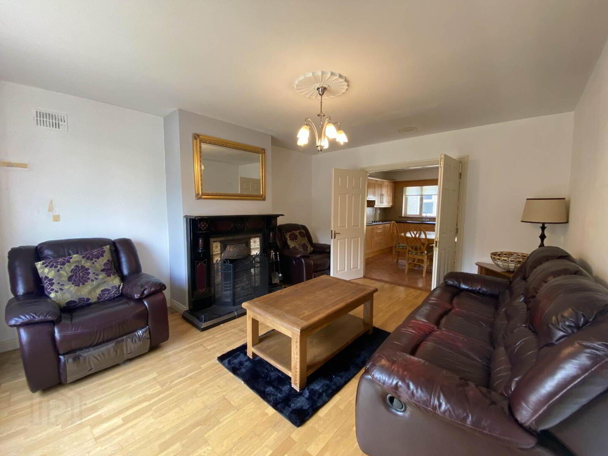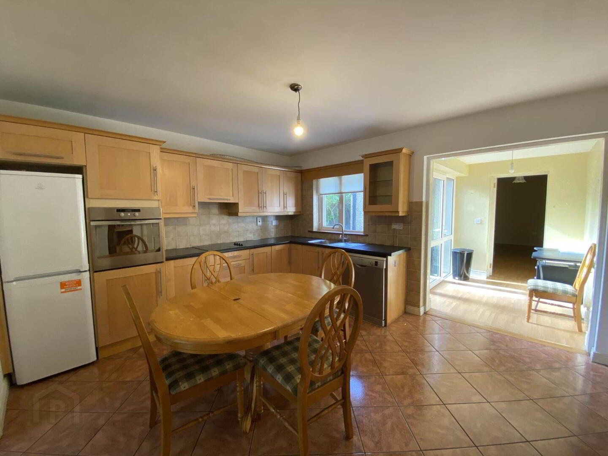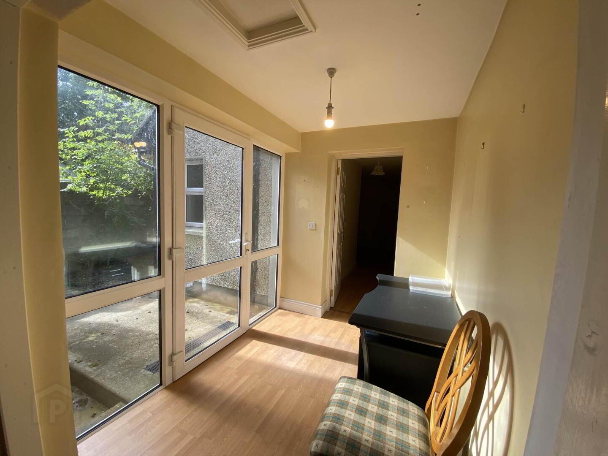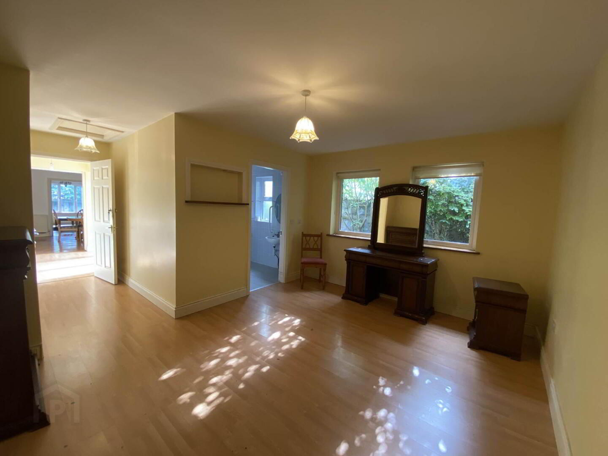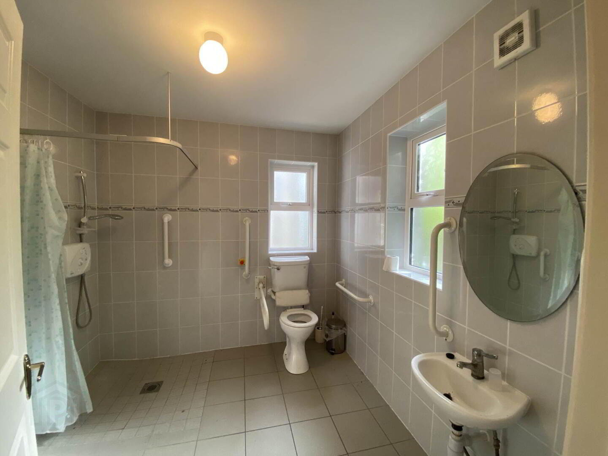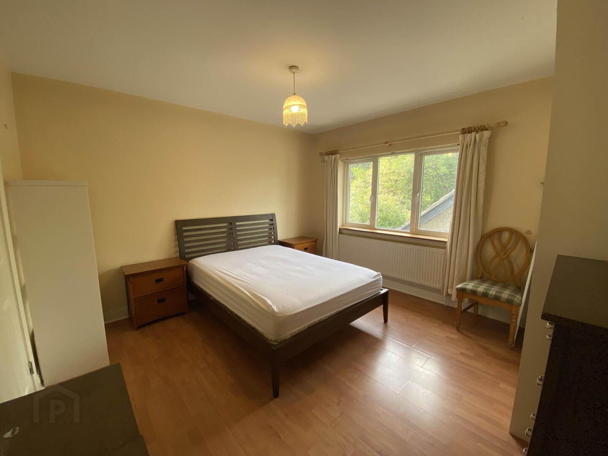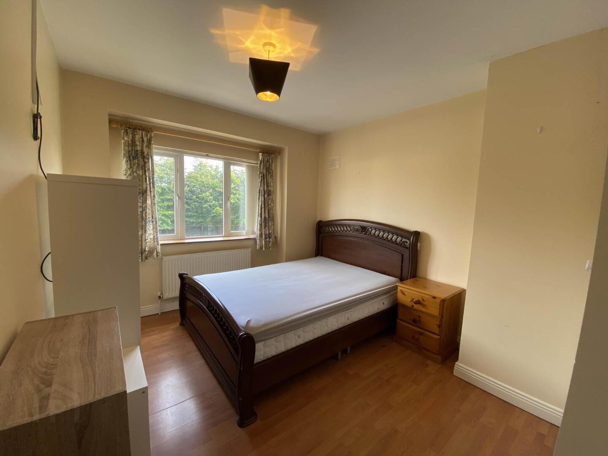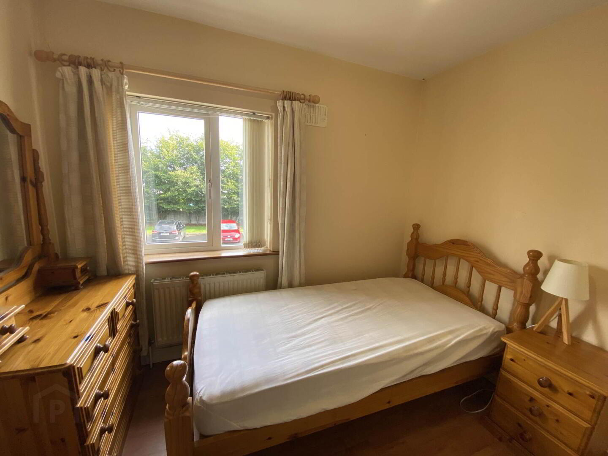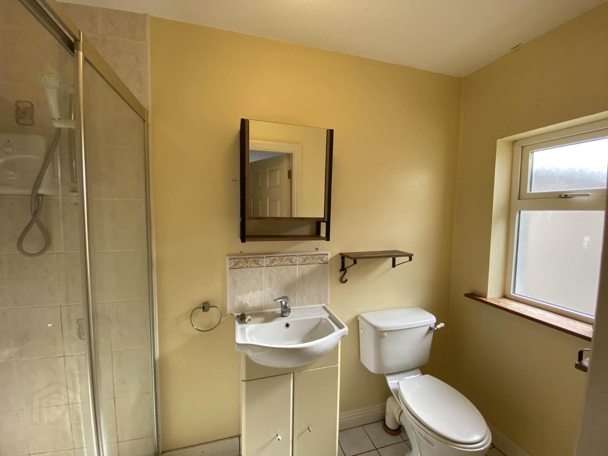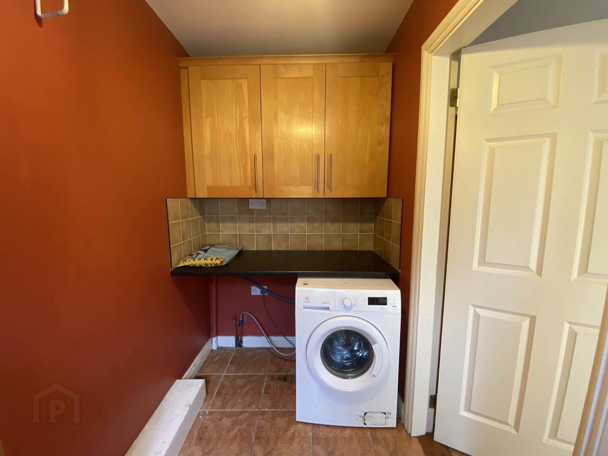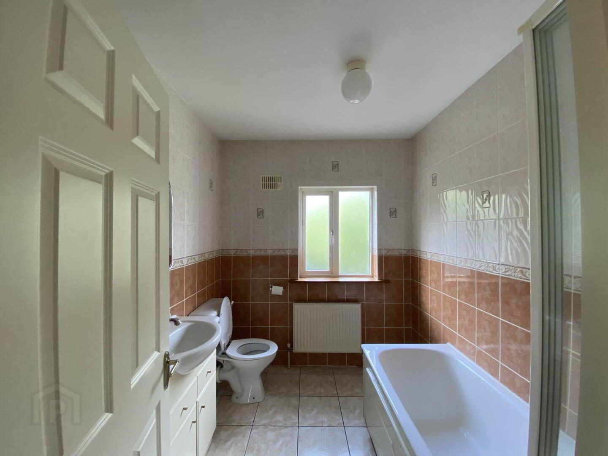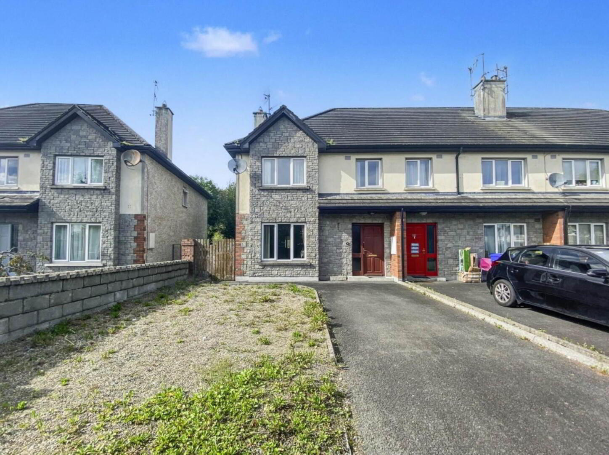10 The Grove,
Millersbrook, Nenagh, E45TC60
4 Bed End-terrace House
Price €319,950
4 Bedrooms
4 Bathrooms
1 Reception
Property Overview
Status
For Sale
Style
End-terrace House
Bedrooms
4
Bathrooms
4
Receptions
1
Property Features
Tenure
Freehold
Energy Rating

Property Financials
Price
€319,950
Stamp Duty
€3,199.50*²
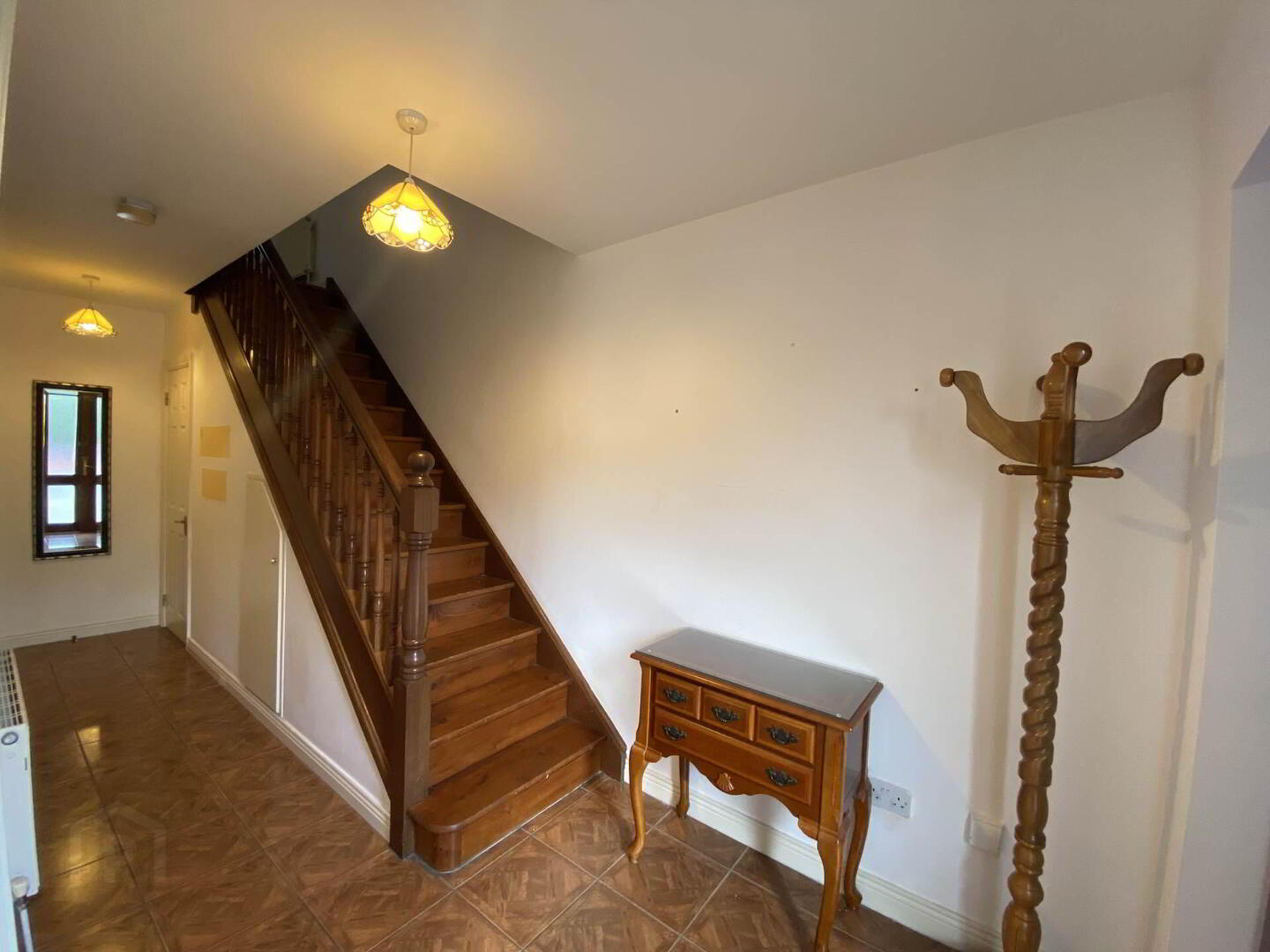
Additional Information
- Four bedroom well maintained property, ready for immediate occupancy
- Located just a five minute walk to Nenagh town centre and all amenities
- O.F.C.H, mains water and sewerage
- Fibre broadband available in the area
- Ground floor bedroom and en-suite adapted for wheelchair use
- Property built 2001
The accommodation comprises of an entrance hall with tile flooring, under stair storage and a guest W.C. To the left of the entrance hall is the living room which includes an open fire place and laminate floors. Double doors lead into the kitchen/dining room featuring tiled floors, fitted kitchen units, electric oven and hob. The utility room has a tiled floor, is plumbed for a washing machine and has rear access. The ground floor bedroom extends into the rear garden and can be accessed from a side door with a ramp and also from the kitchen. This bedroom features laminate flooring and an en-suite with W.C, W.H.B and an electric shower/wet room.
Upstairs there are three bedrooms, all with laminate floors and two with the benefit of fitted wardrobes. The master bedroom features an en-suite with tiled floors, W.C, W.H.B and an electric shower. There is also a family bathroom with tiled floors, W.C, W.H.B and a bath.
Externally this property has a tarmac driveway and a side entrance gate givubg pedestrian access to the rear garden and extension.
Viewing is highly recommended.
Entrance Hall - 5.88m (19'3") x 1.87m (6'2")
Tile flooring, understair storage & guest W.C.
Living Room - 5.08m (16'8") x 3.86m (12'8")
Timber flooring and open fire place
Kitchen/Dining Room - 4.26m (14'0") x 3.81m (12'6")
Tile flooring, fitted units, electric oven and hob
Bedroom 1 - 6.13m (20'1") x 4.36m (14'4")
Laminate flooring
En-suite - 2.55m (8'4") x 2.46m (8'1")
Tile flooring, W.C, W.H.B and electric shower.
Utility - 2.59m (8'6") x 1.48m (4'10")
Tile flooring and plumbed for washing machine
Bedroom 2 - 3.73m (12'3") x 3.63m (11'11")
Laminate flooring and fitted wardrobes.
En-suite - 2.75m (9'0") x 1.19m (3'11")
Tile flooring, W.C, W.H.B and electric shower
Family Bathroom - 2.36m (7'9") x 2.05m (6'9")
Tile flooring, W.C, W.H.B and bath
Bedroom 3 - 2.83m (9'3") x 2.3m (7'7")
Laminate flooring
Bedroom 4 - 3.71m (12'2") x 2.94m (9'8")
Laminate flooring and fitted wardrobes
Directions
The Millersbrook development is located on the Borrisokane road. From Tesco head towards the Nenagh bypass on the R497. Take the first right turn just after the petrol station. Once you arrive in the Millersbrook estate continue onto the Grove. The property will be clearly identified by our For Sale sign. Eircode: E45 TC60
Notice
Please note we have not tested any apparatus, fixtures, fittings, or services. Interested parties must undertake their own investigation into the working order of these items. All measurements are approximate and photographs provided for guidance only.

