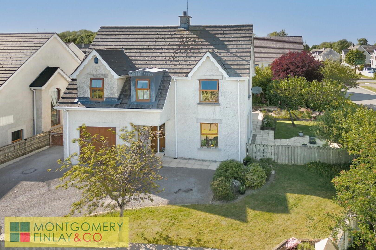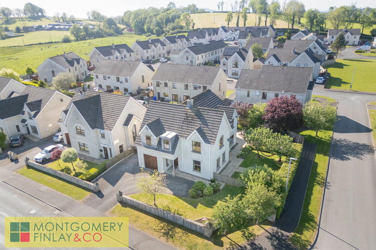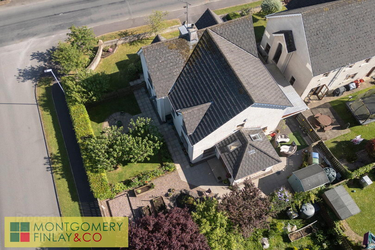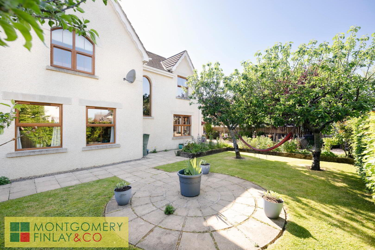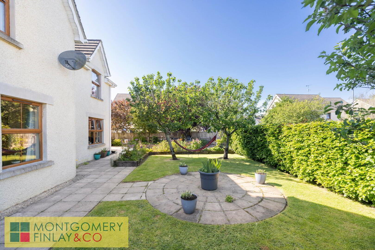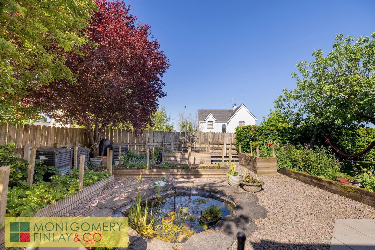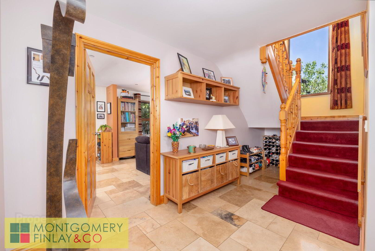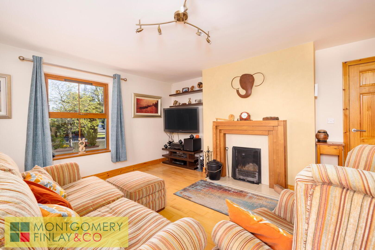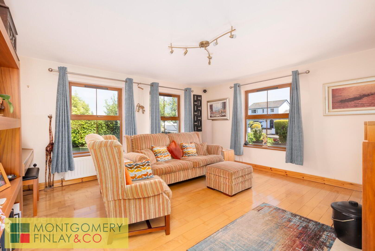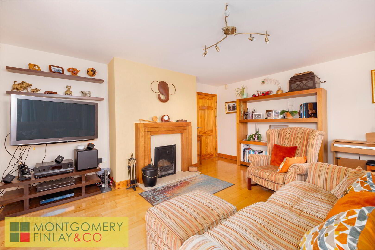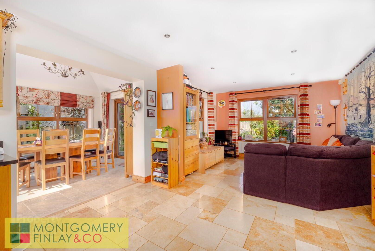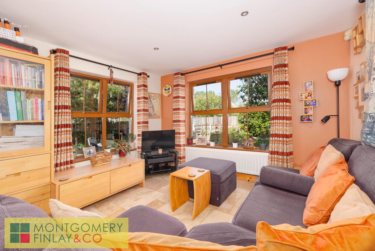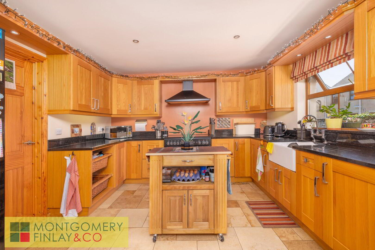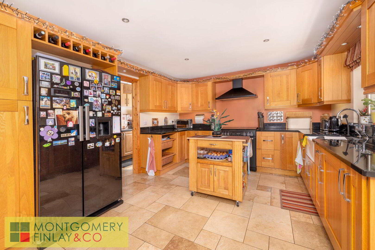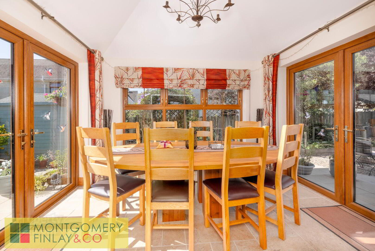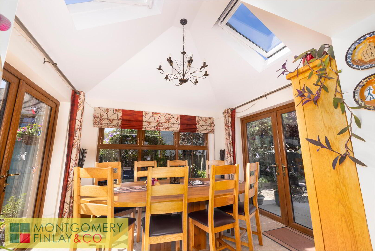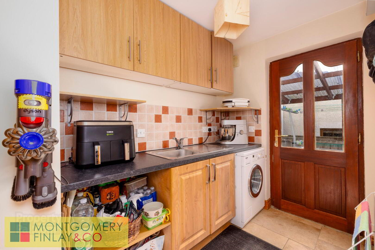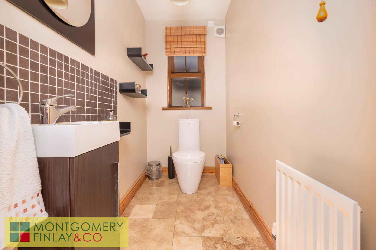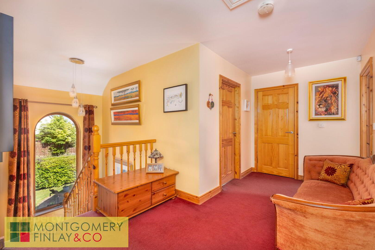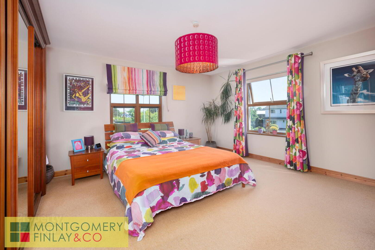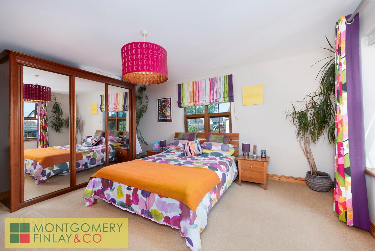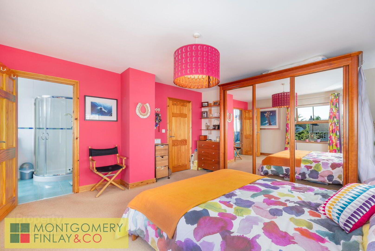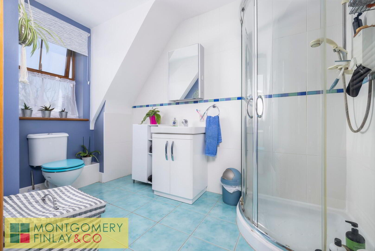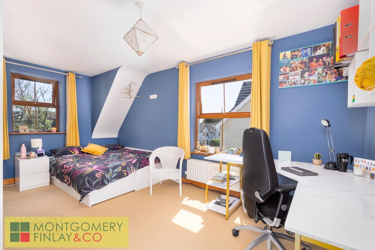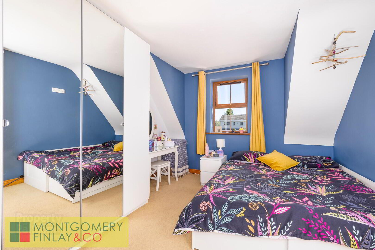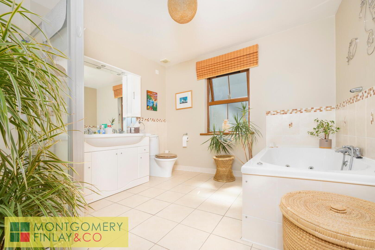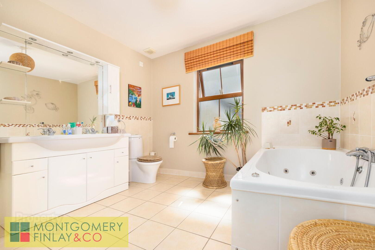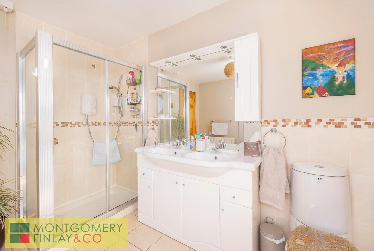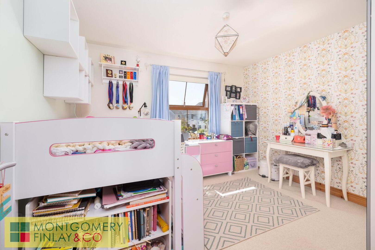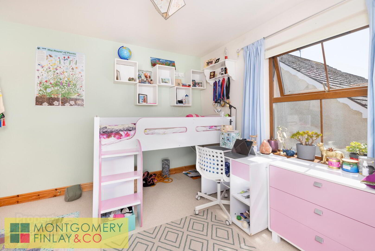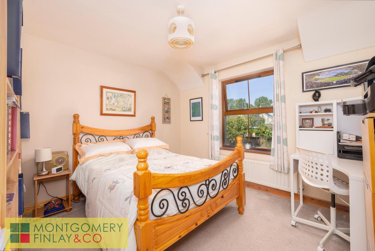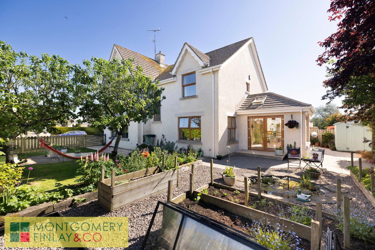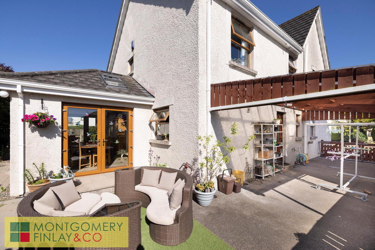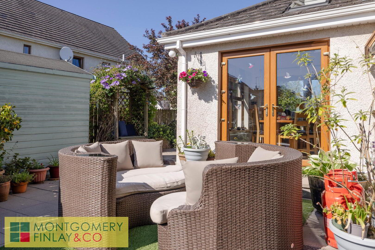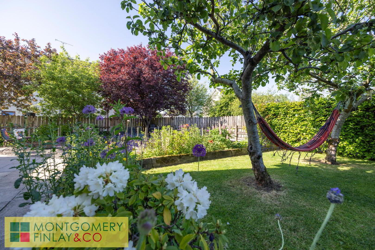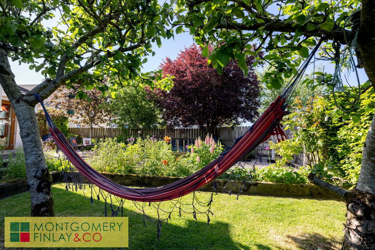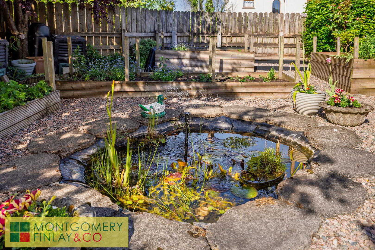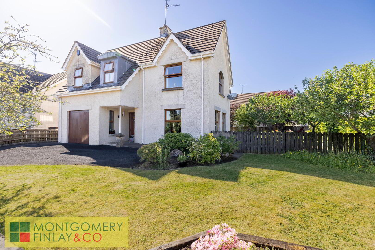10 The Commons,
Bellanaleck, Enniskillen, BT92 2BD
4 Bed Detached House with garage
Offers Over £285,000
4 Bedrooms
3 Bathrooms
2 Receptions
Property Overview
Status
For Sale
Style
Detached House with garage
Bedrooms
4
Bathrooms
3
Receptions
2
Property Features
Tenure
Freehold
Energy Rating
Heating
Oil
Broadband
*³
Property Financials
Price
Offers Over £285,000
Stamp Duty
Rates
£1,838.44 pa*¹
Typical Mortgage
Legal Calculator
Property Engagement
Views Last 7 Days
519
Views Last 30 Days
3,677
Views All Time
9,021
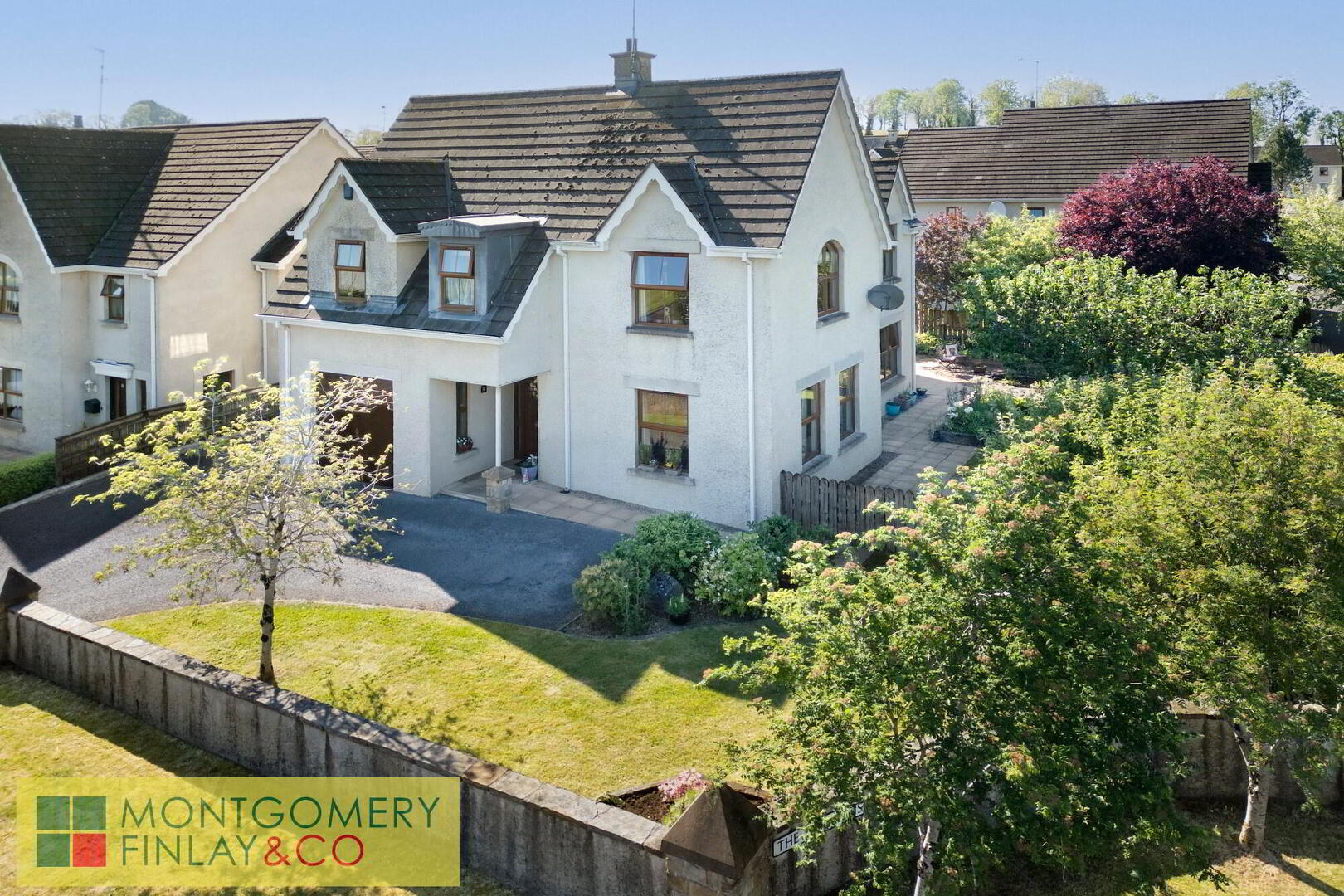
10 The Commons , Bellanaleck. BT92 2BD
Spacious 4-Bedroom Detached Home on Prime Corner Plot in Bellanaleck
Located in the heart of the sought-after village of Bellanaleck, this impressive 4-bedroom detached property is nestled on a generous corner plot within the peaceful development of The Commons. Offering spacious, modern living in an enviable setting just a short stroll from the picturesque shores of the Lough Erne Waterway and Marina, this home is ideal for families and professionals seeking a blend of comfort, convenience and tranquillity.
With Enniskillen town centre just five miles away, and local schools, shops, and amenities all within easy reach, this property offers the perfect balance of rural charm and modern convenience.
Boasting beautifully maintained gardens and a private patio area, the property provides ample outdoor space perfect for entertaining or simply relaxing in a peaceful setting. Inside, the home features four generously sized double bedrooms, a modern family bathroom, and an ensuite to the master bedroom. The heart of the home is a stunning open-plan kitchen and dining area, seamlessly flowing into a bright rear sunroom – an ideal spot for morning coffee or evening relaxation.
The living accommodation is impressively spacious throughout, and the partially floored loft space, providing generous storage space. The attached garage also presents an exciting opportunity for transformation into further living space, subject to statutory approvals.
Key Features:
· Spacious 4-bedroom detached home
· Prime corner plot with landscaped garden and patio
· Short walk to Lough Erne Waterway and Marina
· Stunning open-plan kitchen, dining, and sunroom
· Master bedroom with ensuite
· Attached garage with conversion potential (STPP)
· Partially floored loft adding generous additional storage space.
· Only 5 miles to Enniskillen town centre
· Peaceful, family-friendly development
Early viewing is highly recommended to fully appreciate everything this wonderful home has to offer.
ACCOMMODATION
Entrance Hall: 19'8” x 5'2”
· Composite door with glazed inset and side panels.
· Tiled floor.
· Cloacksroom off hallway.
Garage: 11'6” x 16'10”
· Excellent potential for conversion to living accommodation, subject to statutory requirements.
Kitchen/Living room: 28'5” x 11'8”
· Beautiful open planned living space leading through to Sun Room.
· Belfast sink with etched drainer.
· Range of high and low level Oak kitchen units.
· 5 point gas Rangemaster with oven and grill.
· Granite worktops.
· Connection point for American style fridge freezer.
· Integrated dishwasher.
· Tiled floor.
Sun Room: 10'3” x 11'5”
· Vaulted ceiling with skylights.
· Tiled floor.
· 2 x set of French doors leading to external patio spaces.
Utility: 12'4” x 5'6”
· Range of high and low level units.
· Stainless steel sink and drainer.
· Connection point for washing machine.
· Tiled floor.
· External door leading to side of property and lean to covering.
Living Room: 14'0” x 15'9”
· Open fire with timber surround, tiled inset and hearth.
· TV point.
· Maple timber floor.
W.C: 6'10” x 3'11”
· W.C. and vanity unit with tiled splashback.
· Tiled floor.
FIRST FLOOR
Master bedroom: 14'0” x 15'9”
Ensuite: 10'4” x 6'2”
· W.C. and vanity unit.
· Corner cubicle thermostatic shower with sliding glass door and tiled walls.
· Heated towel rail.
· Tiled floor and walls.
Bedroom 2: 16'9” x 10'7”
· Hotpress off landing.
Bedroom 3: 11'9” x 10'7”
Walk in wardrobe: 7'10” x 6'4”
· Excellent potential for Jack and Jill ensuite conversion between bedrooms 3 and 4.
Bedroom 4: 10'5” x 11'8”
Bathroom: 10'7” x 10'0”
· W.C. and vanity unit.
· Jacuzzi bath with mixer taps and shower hose.
· Large electric shower with sliding glass door.
· Tiled floor and partially tiled walls.
External
Off street parking.
Lean-to covering to side of property.
Rear and side garden is fully enclosed offering a safe area for children and pets.
Beautifully maintained gardens and patio areas. Raised beds and water feature.
RATES: £1,838.44
EPC: 56D
Viewing strictly by appointment with Montgomery Finlay & Co.
Contact Montgomery Finlay & Co.;
028 66 324485
-
- NOTE: The above Agents for themselves and for vendors or lessors of any property for which they act as Agents give notice that (1) the particulars are produced in good faith, are set out as a general guide only and do not constitute any part of a contract (2) no person in the employment of the Agents has any authority to make or give any representation or warranty whatsoever in relation to any property (3) all negotiations will be conducted through this firm.

Click here to view the video

