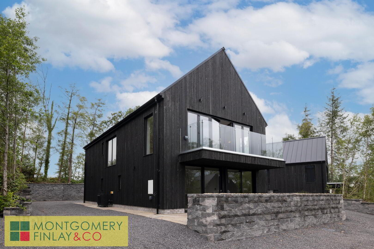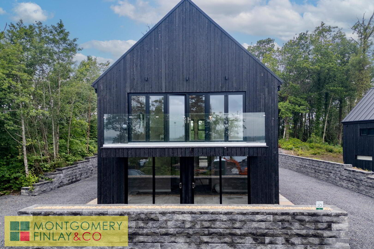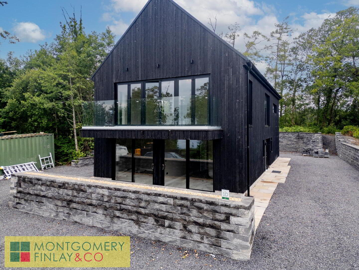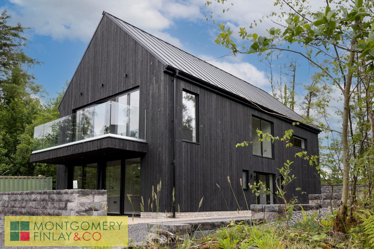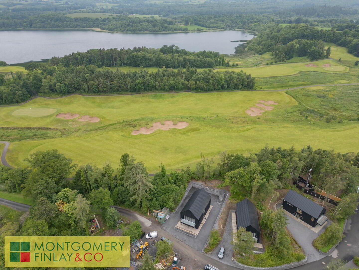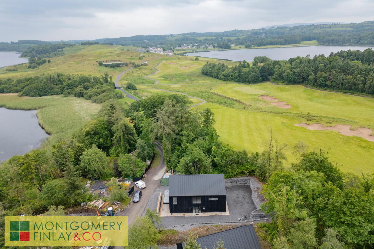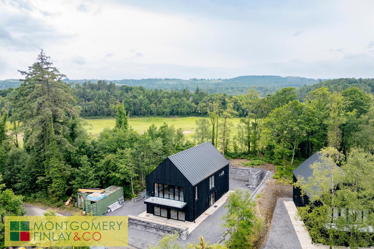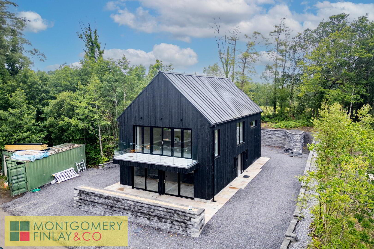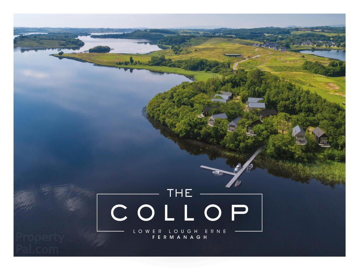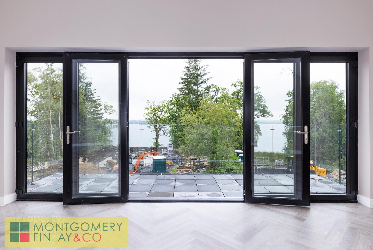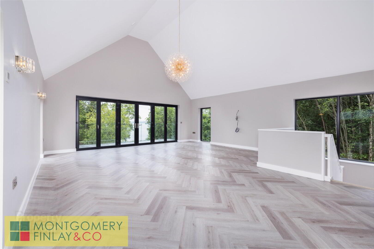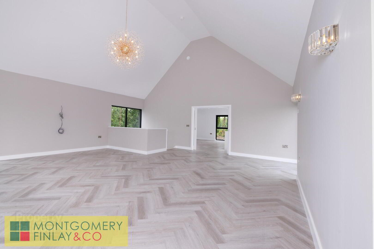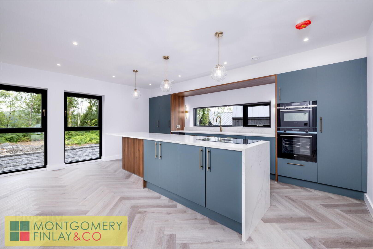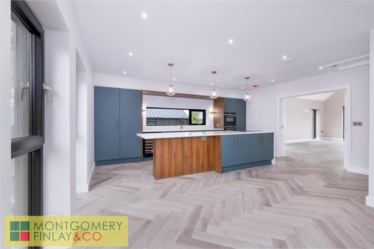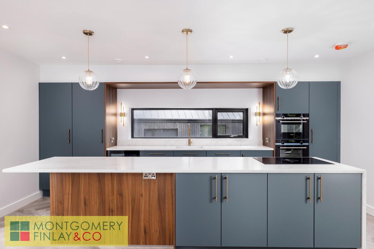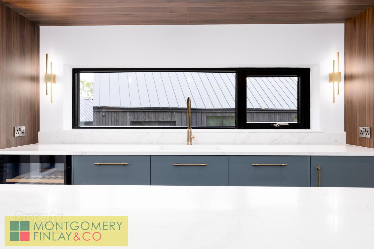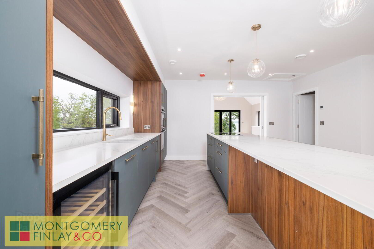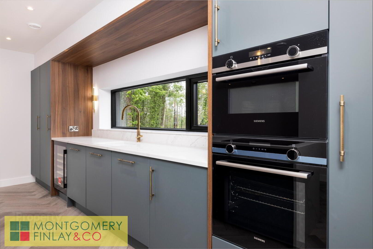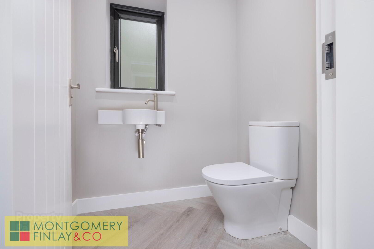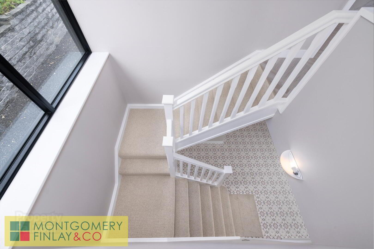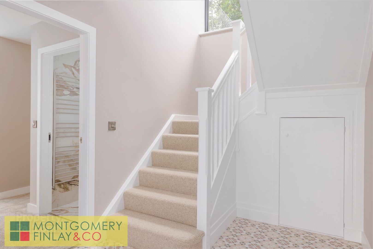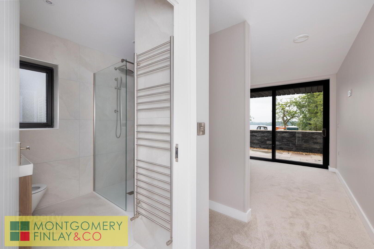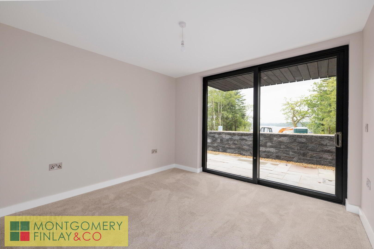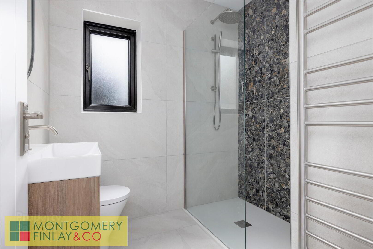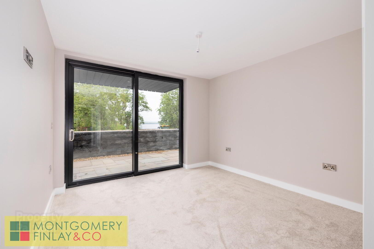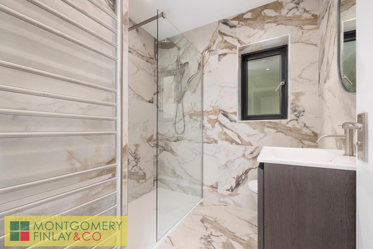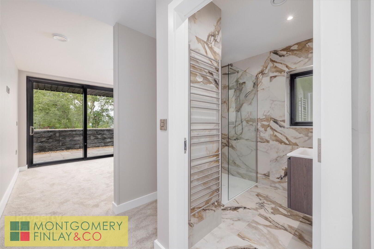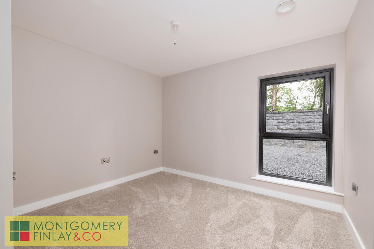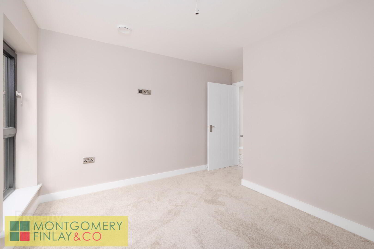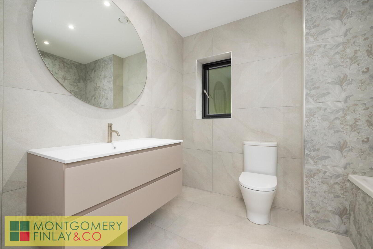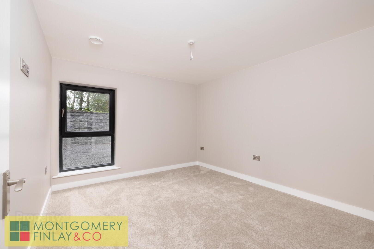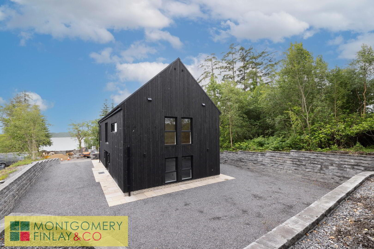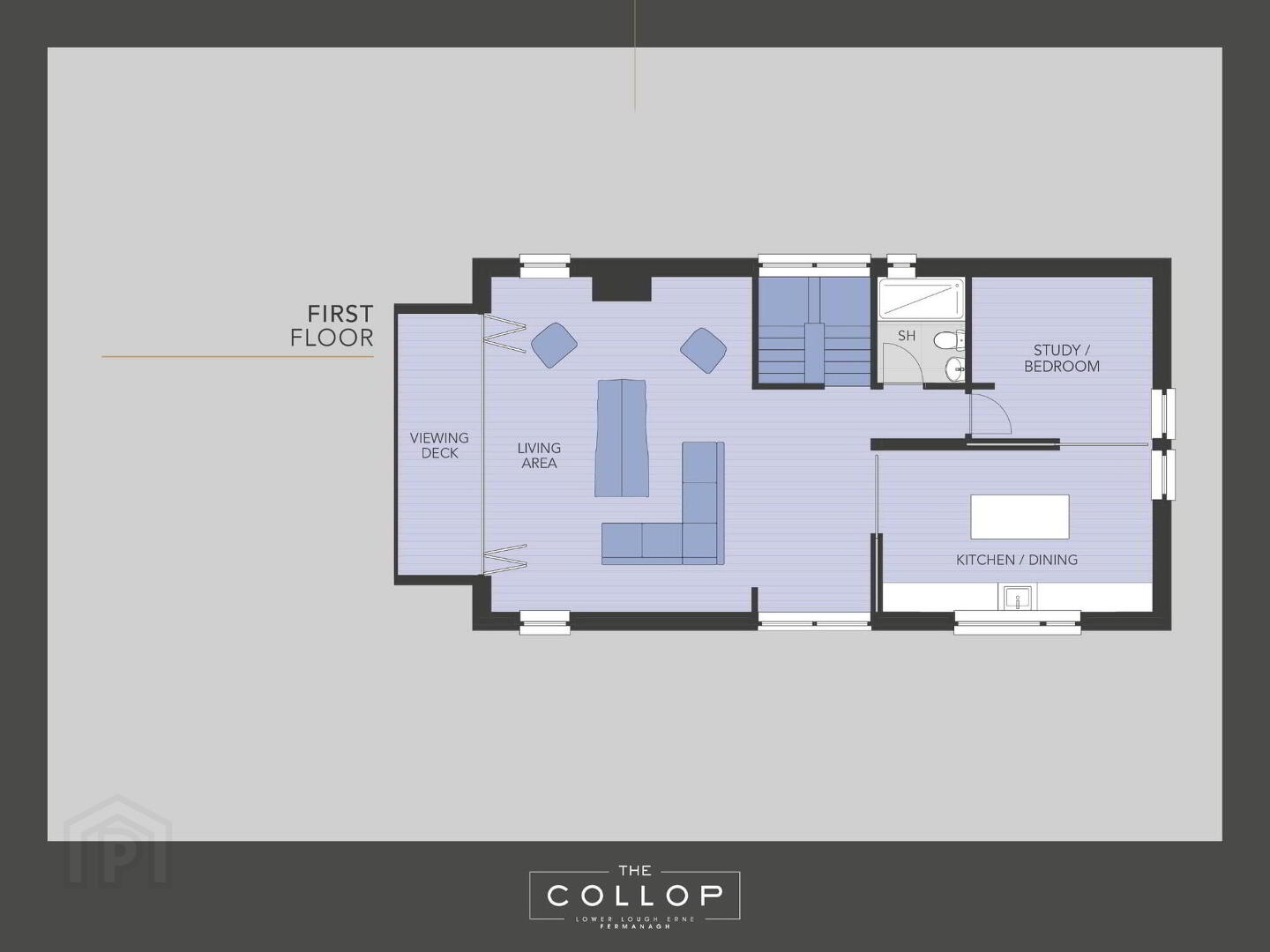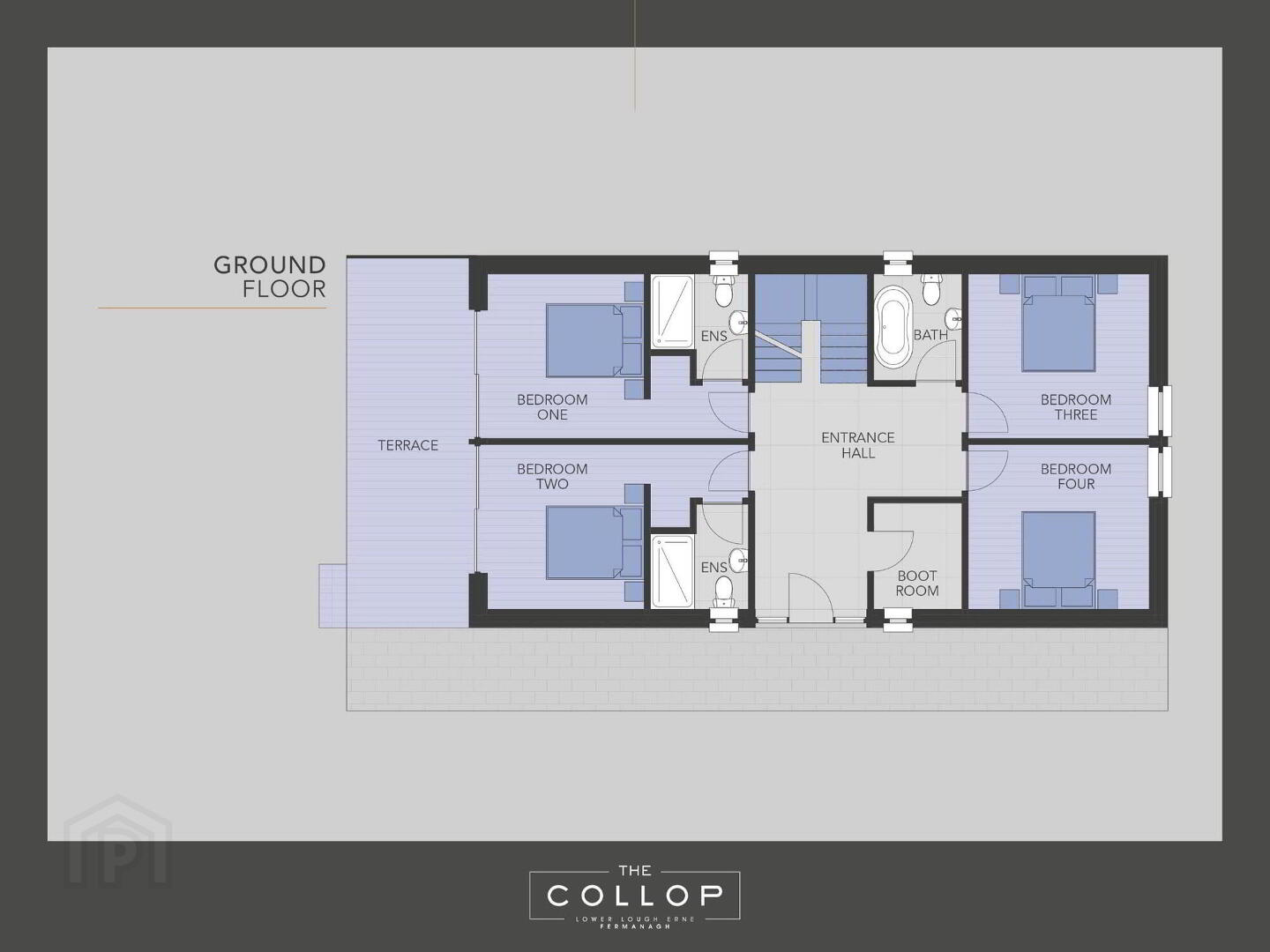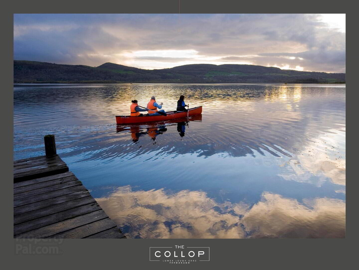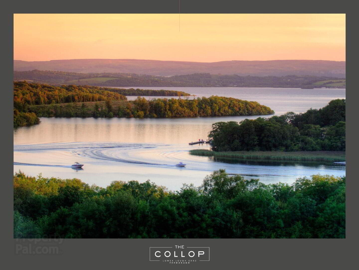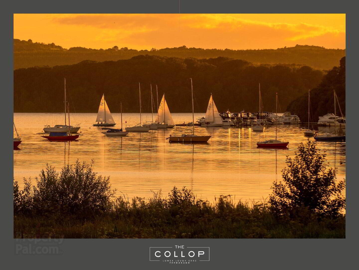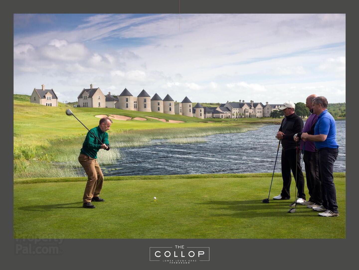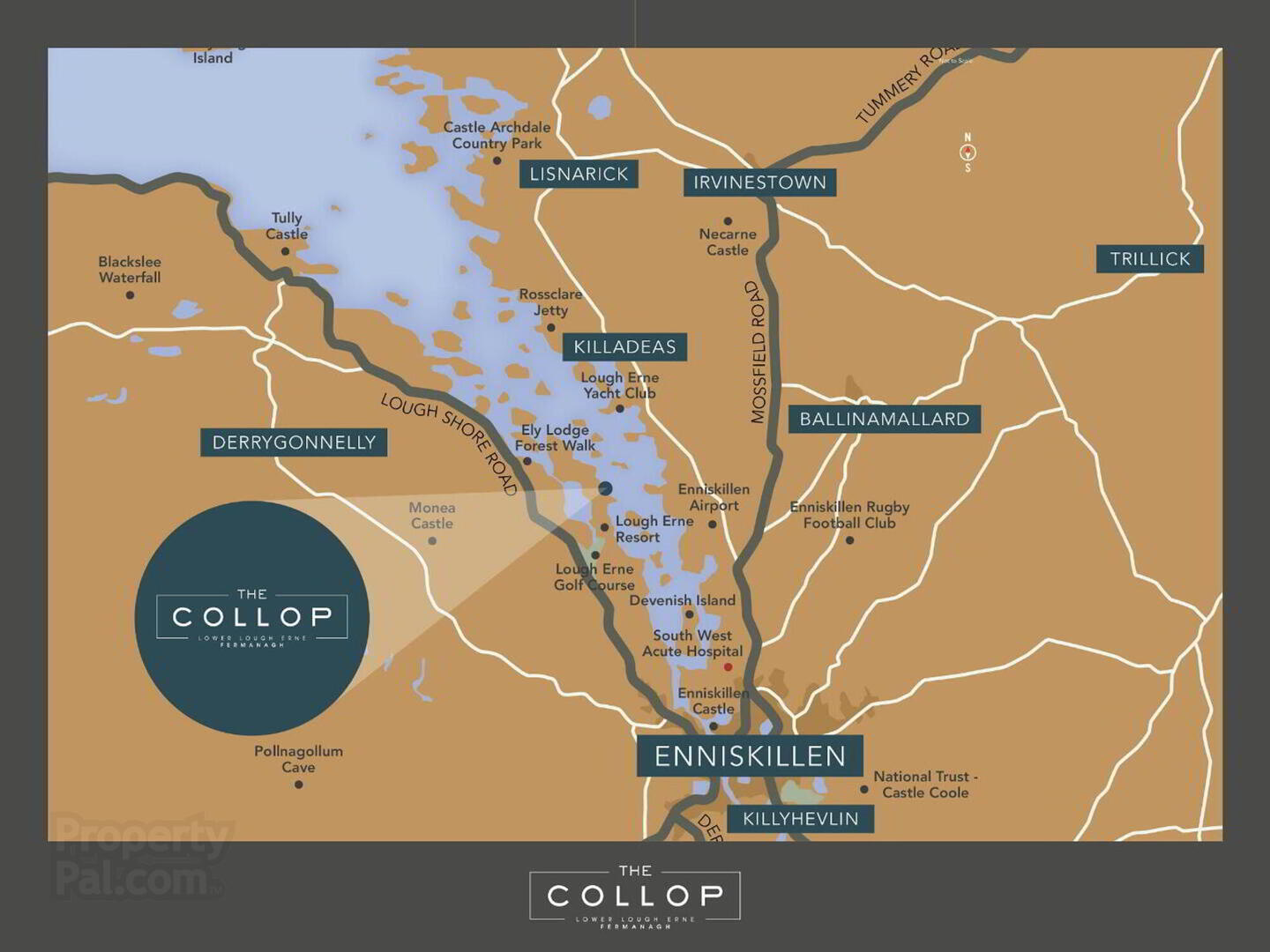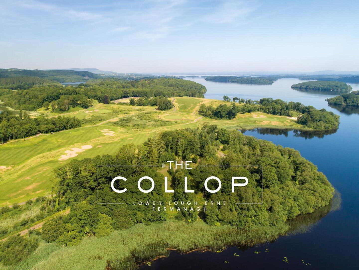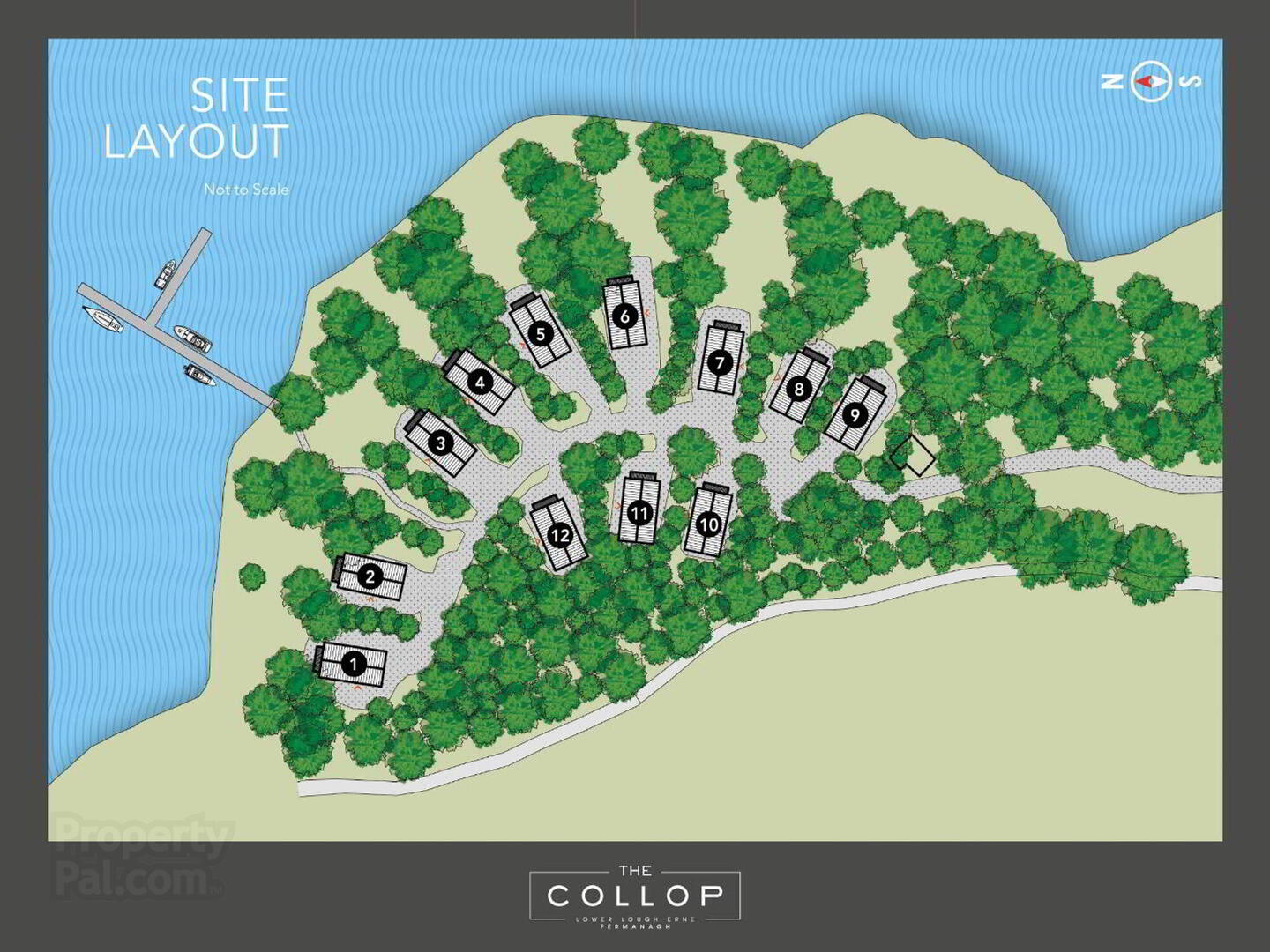10 The Collop,
Enniskillen, BT93 7FP
Lough Erne
Asking Price £595,950
4 Bedrooms
4 Bathrooms
2 Receptions
Property Overview
Status
For Sale
Style
Detached House
Bedrooms
4
Bathrooms
4
Receptions
2
Property Features
Size
185.1 sq m (1,992 sq ft)
Tenure
Leasehold
Heating
Air Source Heat Pump
Property Financials
Price
Asking Price £595,950
Stamp Duty
Rates
Not Provided*¹
Typical Mortgage
Legal Calculator
Property Engagement
Views Last 7 Days
510
Views Last 30 Days
4,540
Views All Time
34,591
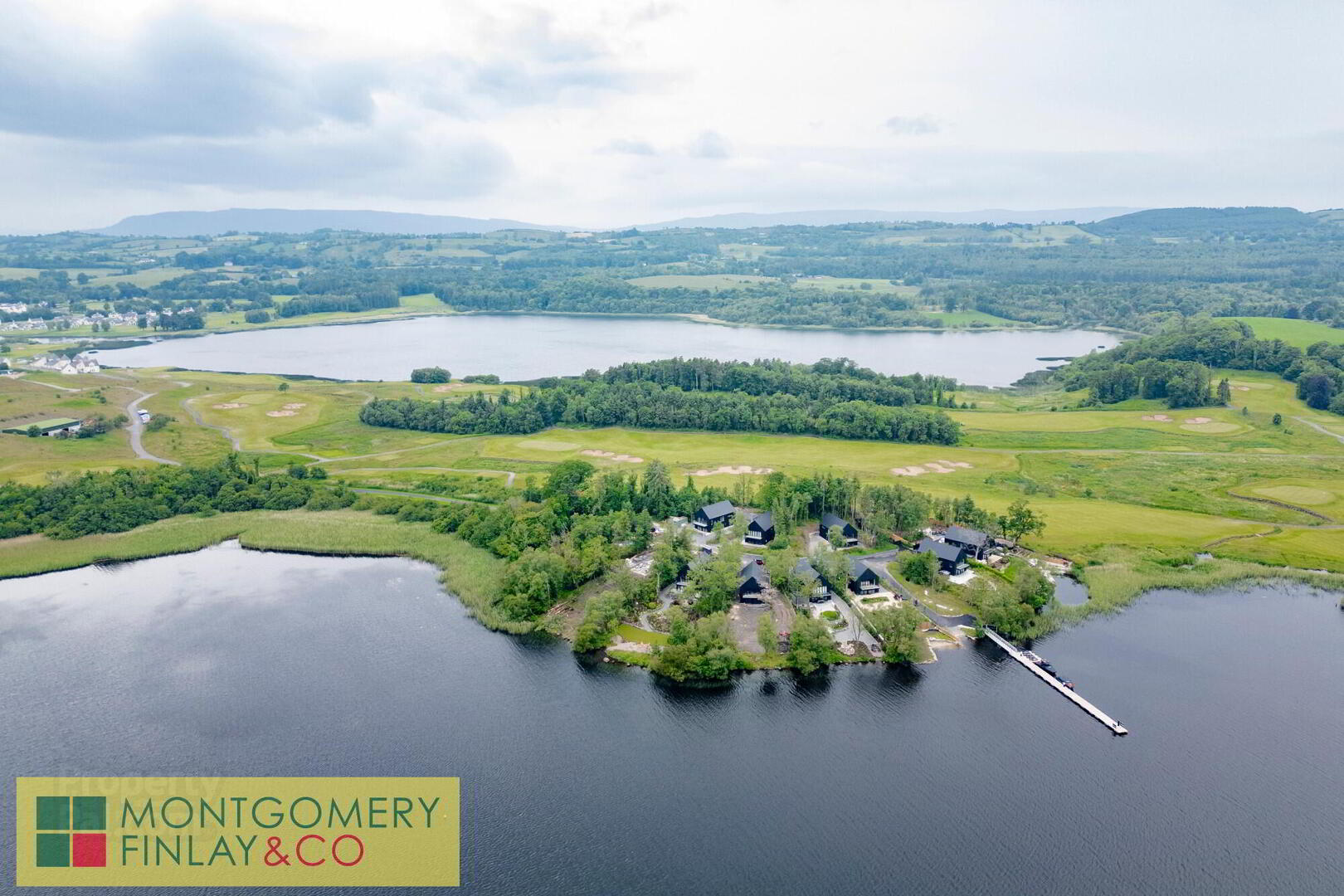
10 The Collop, Enniskillen, Co. Fermanagh
Exceptional Eco Homes on the Shores of Lough Erne
An Exclusive Lifestyle by the Water
Welcome to The Collop – an elite development of just twelve detached eco residences located on a gated peninsula within the renowned Lough Erne Resort. Nestled amidst ancient oak woodland and overlooking the peaceful waters of Lower Lough Erne, this unique lakeside setting offers residents a rare opportunity to live immersed in nature without compromising on modern luxury.
Architectural Elegance & Sustainable Design
Each home at The Collop has been meticulously designed for energy efficiency, comfort and timeless style. Featuring air-to-water heat pumps, underfloor heating throughout, and smart heating controls, these properties set a new standard for sustainable living. Exteriors boast timber cladding and contemporary metal roofing, while inside, generous living spaces are finished with herringbone flooring, shaker doors, and premium fittings.
High Specification Interiors
The homes span two spacious floors and include open-plan kitchens and living areas, luxurious bathrooms, and up to four well-proportioned bedrooms – two with elegant en suites. Kitchens are equipped with Siemens appliances, a 12ft granite island, wine cooler, and bespoke media walls, offering the perfect blend of practicality and design. French doors lead to panoramic balconies that maximise breathtaking lough views.
A True Retreat with Modern Connectivity
Perfect for families, retirees, or those seeking a luxurious holiday home, The Collop offers a calm, private lifestyle with vibrant amenities nearby. Residents can paddleboard, kayak, or sail from their doorstep, or enjoy yoga and fireside evenings on landscaped grounds. Enniskillen’s top restaurants and shopping are just a short boat ride away, and Belfast, Derry, and Dublin Airports are all easily accessible. For the ultimate convenience, a helipad is also available on-site.
Secluded Yet Connected
From peaceful lake mornings to exciting aquatic adventures, The Collop offers an idyllic way of life. This is more than a home – it’s a sanctuary of elegance, sustainability, and escape.
????Key Features
- Price £650,000 – Luxurious 4-bedroom eco homes
- Private Gated Peninsula – Only 12 homes in an exclusive woodland enclave
- Direct Lake Access – Situated on the shores of Lower Lough Erne
- Sustainable Living – Air-to-water heat pump, underfloor heating, smart controls
- Contemporary Design – Timber cladding, herringbone floors, shaker doors
- Designer Kitchens – Siemens appliances, granite island, wine cooler
- Panoramic Views – Balconies overlooking the waterway
- Spacious Living – Up to 4 bedrooms, 3 bathrooms, utility & W.C.
- Outdoor Lifestyle – Paddleboarding, yachting, kayaking, firepit zones
- Excellent Connectivity – Access Enniskillen by boat, helipad on site
- EV Charging & Private Parking
- Close to Top Eateries – Manor House Hotel, Franco’s, Lusty Beg Island nearby
Internal Accommodation
First Floor:
- Living Room: 25'5" x 22'6" – Herringbone flooring, panoramic lake views, media wall, French doors to balcony
- Kitchen/Dining/Snug: 18'0" x 22'6" max. – Designer units, Siemens appliances, wine cooler, 12ft island
- W.C.: 7'3" x 5'2" – Elegant herringbone flooring, vanity unit
Ground Floor:
- Entrance Hall: 22'6" x 13'9" max. – Feature tiled flooring, under-stair storage
- Utility Room: 6'10" x 6'0" – Plumbing ready for laundry appliances
- Bedroom 1: 17'8" x 11'0" – Sliding doors to outside, ensuite
- Ensuite: 6'10" x 6'8" – Walk-in shower, vanity, fully tiled
- Bedroom 2: 17'8" x 11'0" – Sliding doors, ensuite identical to Bedroom 1
- Bedroom 3 & 4: 12'3" x 11'0" – Generous doubles
- Bathroom: 8'6" x 7'0" – Bath with shower, designer radiator, fully tiled
Viewing strictly by appointment with Montgomery Finlay & Co.
???? 028 66 324485 | ?? [email protected] | ???? www.montgomeryfinlay.com
Viewing strictly by appointment with Montgomery Finlay & Co.
Contact Montgomery Finlay & Co.;
028 66 324485
-
- NOTE: The above Agents for themselves and for vendors or lessors of any property for which they act as Agents give notice that (1) the particulars are produced in good faith, are set out as a general guide only and do not constitute any part of a contract (2) no person in the employment of the Agents has any authority to make or give any representation or warranty whatsoever in relation to any property (3) all negotiations will be conducted through this firm.

Click here to view the video

