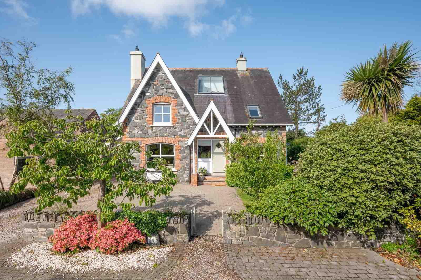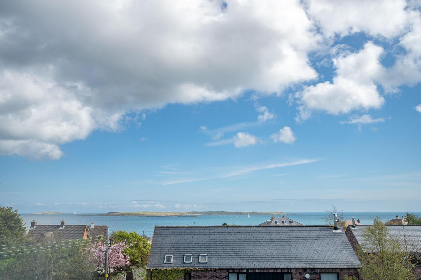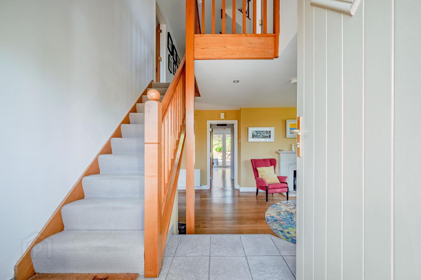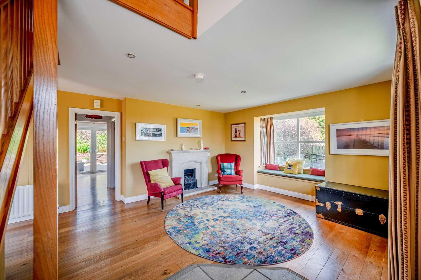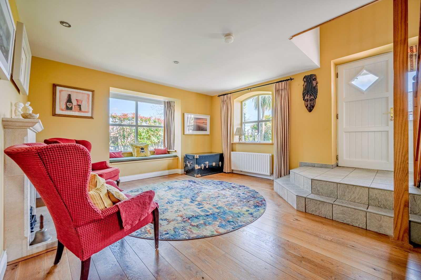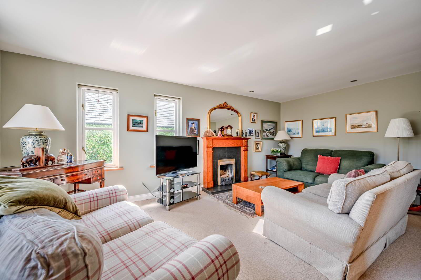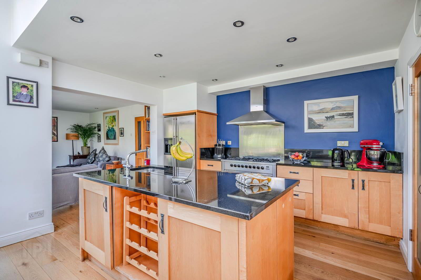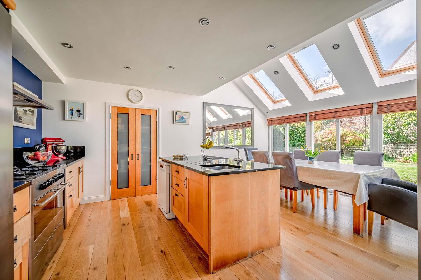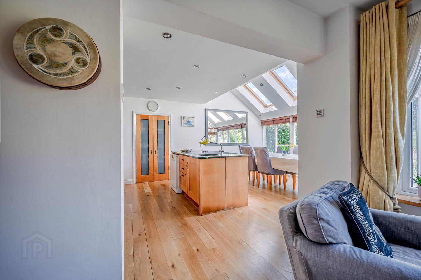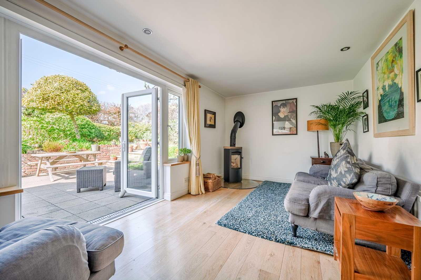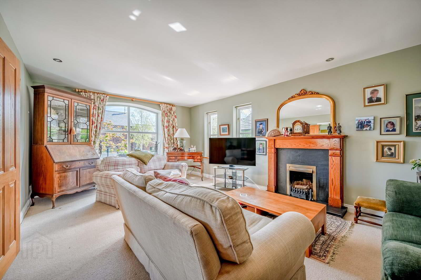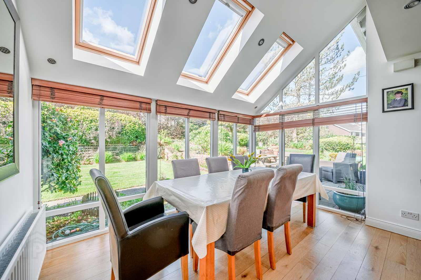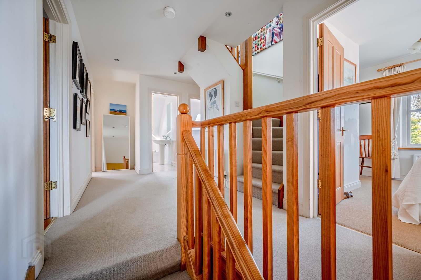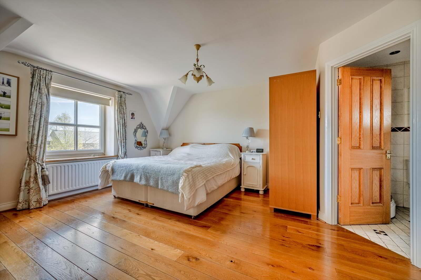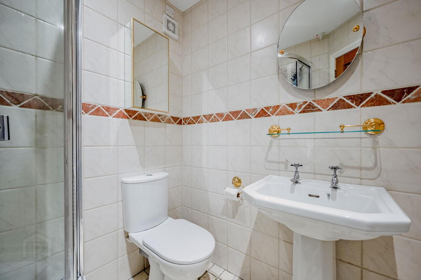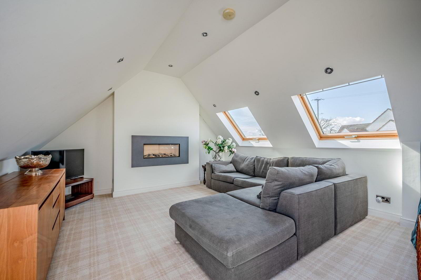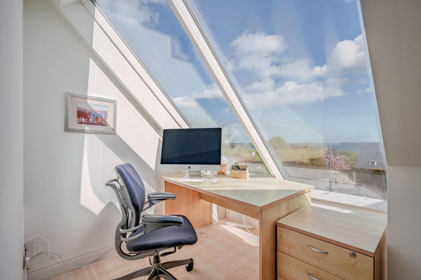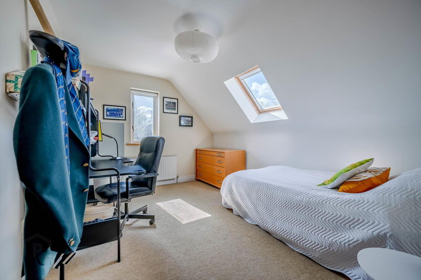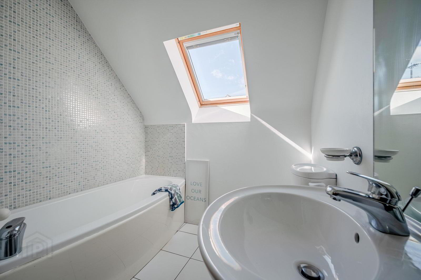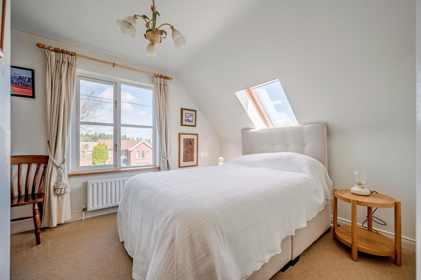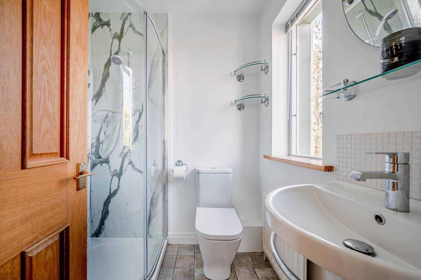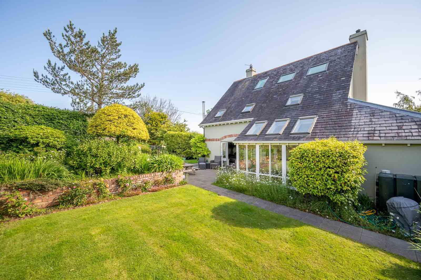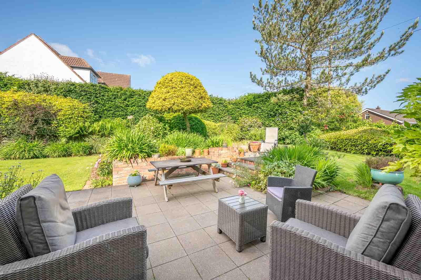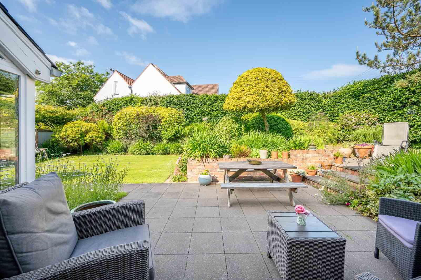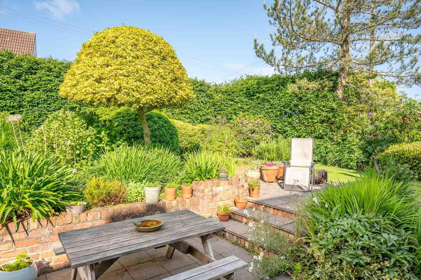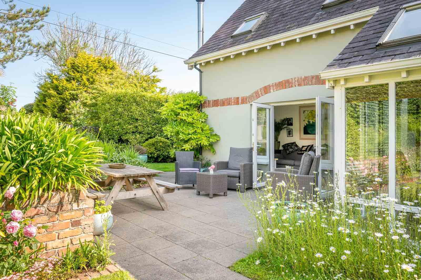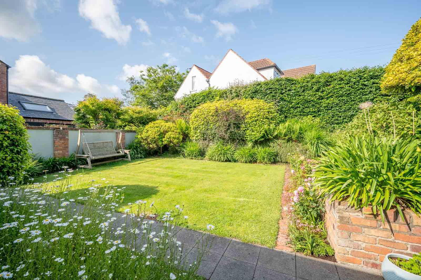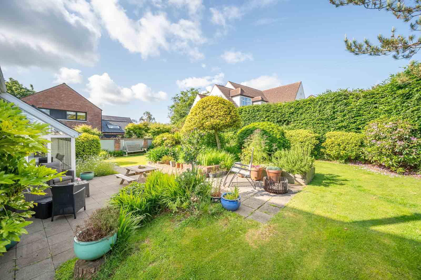10 Stockbridge Road,
Donaghadee, BT21 0PN
4 Bed Detached House
Offers Around £579,950
4 Bedrooms
3 Bathrooms
4 Receptions
Property Overview
Status
For Sale
Style
Detached House
Bedrooms
4
Bathrooms
3
Receptions
4
Property Features
Tenure
Freehold
Energy Rating
Heating
Oil
Broadband
*³
Property Financials
Price
Offers Around £579,950
Stamp Duty
Rates
£2,384.50 pa*¹
Typical Mortgage
Legal Calculator
In partnership with Millar McCall Wylie
Property Engagement
Views Last 7 Days
518
Views Last 30 Days
3,011
Views All Time
11,029
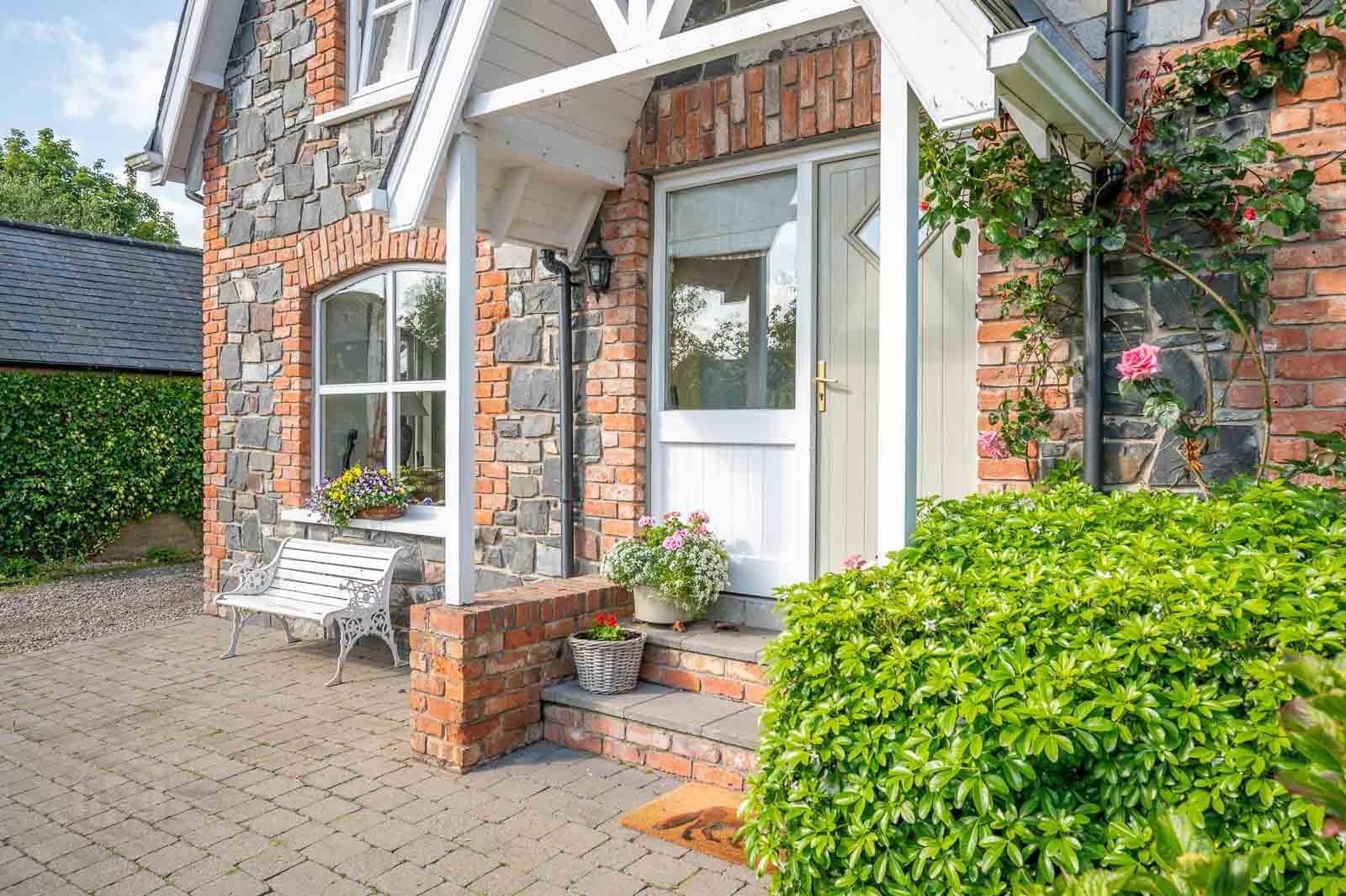
Features
- Magnificent Detached Family Home in Prestigious and Highly Sought After Location Just off Warren Road
- The Property Possesses that All Important Feeling of Warmth and Ambiance
- Charm and Character in Abundance
- Bright, Spacious and Flexible Accommodation Providing a Range of Different Layouts
- Picturesque Views of Donaghadee Sound, Copeland Islands, Irish Sea and Beyond
- Reception/Dining Hall with Attractive Sandstone Fireplace and Hearth, Gas Coal Effect Fire, Solid Oak Floor and Built-in Window Seat
- Drawing Room with Attractive Carved Fireplace and Open Fire
- Oak Fitted Kitchen with Granite Work Surfaces, Large Island Unit and Remote Control Velux Windows, Open Plan to Casual Dining/Family Area
- Casual Dining/Family Area with Cast Iron Wood Burning Stove and uPVC Double Glazed French Doors to Rear Garden
- Living Room with Picturesque Views of Donaghadee Sound, Copeland Islands, Irish Sea and Beyond as Well as Gazco Fire and Study Area
- Four Bedrooms Including Main Bedroom with Solid Oak Floor, Double Built-in Wardrobe and En Suite Shower Room
- Bedroom Two with En Suite Shower Room
- Bathroom with Three Piece Suite
- Additional Downstairs WC
- Oil Fired Central Heating
- Double Glazed Windows
- Utility Room with Granite Work Surfaces
- Outstanding Mature Corner Site with Well Presented Gardens in Lawns to Front, Side and Rear
- Array of Colourful Flowers, Plants, Trees and Shrubs and Feature Stone Wall
- Rear Garden is Fully Enclosed with Extensive Paved Patio Barbecue Areas and South Westerly Aspect Making it Ideal for Children at Play, Outdoor Entertaining or Enjoying the Sun
- Driveway in Loose Stones and Additional Parking Area in Attractive Brick Paviour Providing Parking
- Attached Garage
- Easy Access to Donaghadee's Town Centre, Groomsport, Ballyholme and Bangor
- Many Amenities Close by Which Include Independently Owned Shops, Cafes, Restaurants and Iconic Lighthouse and Harbour
- Various Activities for the Sporting Enthusiast Such as Sea Swimming, Golf, Sailing, Hockey, Rugby, Cricket, Football, Tennis and Bowls
- Demand Anticipated to be High and to a Wide Range of Prospective Purchasers
- Early Viewing Essential
The ground floor comprises reception/dining hall with attractive sandstone fireplace and hearth, gas coal effect fire and solid oak wooden floor, drawing room, with attractive carved fireplace and open fire, and a large open plan oak fitted kitchen with granite work surfaces, island unit, remote control Velux windows and casual dining/family area with the family area having a cast iron wood burning stove and uPVC double glazed French doors to the rear garden. Upstairs this fine home is further enhanced by having four first floor bedrooms including main bedroom with solid oak floor, double built-in wardrobe and en suite shower room and bedroom two with an en suite shower room. There is also a bathroom with three piece suite. Finally, on the second floor, you have arguably the finest room in the house which is a magnificent living room with picturesque views of Donaghadee Sound, Copeland Islands, Irish Sea and beyond. It also has a Gazco fire and study area. There is also a landing with walk-in storage in eaves which could be used as a home office.
Outside does not disappoint either. The property sits in an outstanding mature corner site with well presented gardens in lawns to front, side and rear, an array of colourful flowers, plants, trees and shrubs and feature stone wall. The rear garden is fully enclosed with extensive paved patio barbecue areas and south westerly aspect making it ideal for children at play, outdoor entertaining or enjoying the sun. A driveway way in loose stones and additional parking area in attractive brick paviour provides ample parking and leads to an attached garage. Other benefits include oil fired central heating, double glazed windows, utility room and downstairs WC.
This property is conveniently positioned with easy access into Donaghadee’s thriving town centre as well as Ballyholme, Groomsport and Bangor. Donaghadee town centre offers a range of amenities which include independently owned shops, cafes, restaurants, health centre and of course the iconic lighthouse and harbour. There are a variety of activities for the sporting enthusiast such as sea swimming, sailing, golf, cricket, rugby, hockey, football, tennis and bowls. Demand is anticipated to be high and to a wide range of prospective purchasers. A viewing is thoroughly recommended at your earliest opportunity so as to appreciate it in its entirety.
Entrance
- Front door with double glazed inset, double glazed side panel to reception/dining hall.
Ground Floor
- RECEPTION/DINING HALL:
- 5.18m x 4.17m (17' 0" x 13' 8")
at widest points
Attractive sandstone fireplace and hearth with gas coal effect fire, solid oak floor, built-in window seat. - DRAWING ROOM:
- 5.94m x 3.89m (19' 6" x 12' 9")
Attractive carved fireplace, slate inset and hearth, open fire, French doors from reception/dining hall. - INNER HALLWAY:
- Solid oak floor.
- DOWNSTAIRS WC:
- Two piece white suite comprising low flush WC, wash hand basin, fully tiled floor, extractor fan.
- UTILITY ROOM:
- Storage cupboards, granite work surfaces, single bowl stainless steel sink unit with mixer tap, plumbed for washing machine, space for tumble dryer, fully tiled floor.
- SUPERB OAK FITTED KITCHEN OPEN PLAN TO CASUAL DINING/FAMILY AREA:
- 9.19m x 5.41m (30' 2" x 17' 9")
at widest points narrowing to 9’8”
Range of oak units, granite work surfaces, space for cooker range, stainless steel splashback, stainless steel extractor fan, recess for fridge freezer, island unit with additional storage cupboards, granite work surface, single bowl single drainer stainless steel sink unit with mixer tap, matching granite drainer, plumbed for dishwasher, larder, solid oak floor, remote control Velux windows, cast iron wood burning stove, uPVC double glazed French doors to rear garden.
First Floor
- LANDING:
- Shelved airing cupboard with lagged copper cylinder.
- BEDROOM (1):
- 5.31m x 3.86m (17' 5" x 12' 8")
at widest points
Solid oak floor, double built-in wardrobe. - ENSUITE SHOWER ROOM:
- Three piece suite comprising built-in fully tiled shower cubicle, pedestal wash hand basin, low flush WC, fully tiled floor, fully tiled walls, chrome heated towel rail, extractor fan.
- BEDROOM (2):
- 2.97m x 2.84m (9' 9" x 9' 4")
plus recess
Built-in wardrobe. - ENSUITE SHOWER ROOM:
- Three piece suite comprising shower cubicle with Redring electric shower, pedestal wash hand basin with mixer tap, tiled splashback, low flush WC, fully tiled floor, extractor fan.
- BEDROOM (3):
- 3.86m x 2.95m (12' 8" x 9' 8")
- BEDROOM (4):
- 3.m x 2.92m (9' 10" x 9' 7")
- BATHROOM:
- Three piece white suite comprising panelled bath, low flush wc, pedestal wash hand basin, fully tiled floor, part tiled walls and extractor fan.
Second Floor
- LIVING ROOM:
- 4.27m x 4.09m (14' 0" x 13' 5")
at widest points
Picturesque views of Donaghadee Sound, Copeland Islands, Irish Sea and beyond, Gazco fire, study area. - LANDING:
- With walk-in storage area, could also be used as home office or study, additional storage in eaves, views to Irish Sea.
Outside
- Outstanding mature corner site with well presented gardens in lawns to front, side and rear, array of colourful flowers, plants, trees and shrubs, feature stone wall, driveway in loose stones with parking and additional parking area in attractive brick paviour.
- ATTACHED GARAGE:
- Double doors, power, light, oil fired boiler.
- Rear garden is fully enclosed with extensive paved patio barbecue areas and south westerly aspect making it ideal for children at play, outdoor entertaining or enjoying the sun.
Directions
Heading onto Donaghadee from Bangor or Groomsport along Warren Road turn right onto Stockbridge Road,


