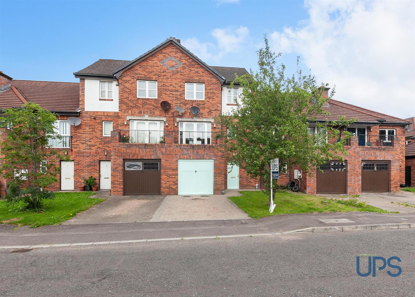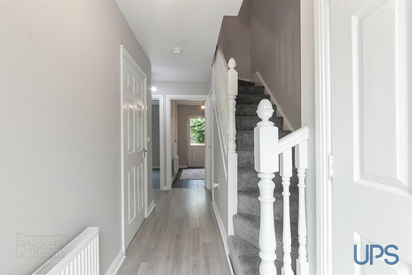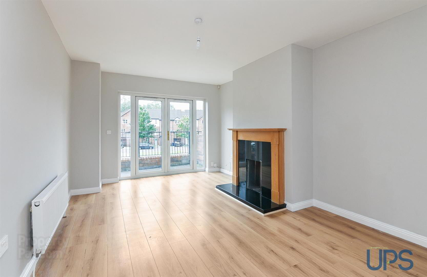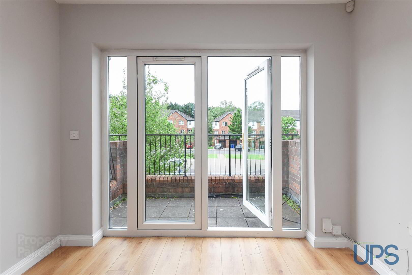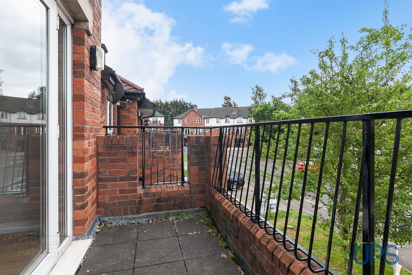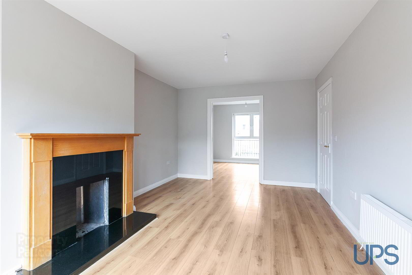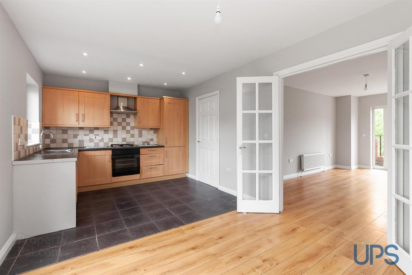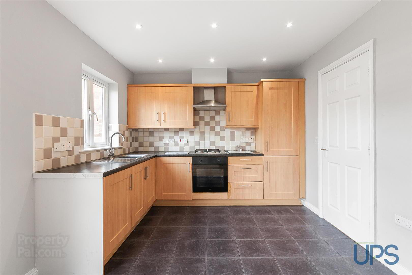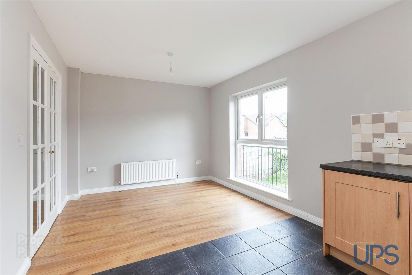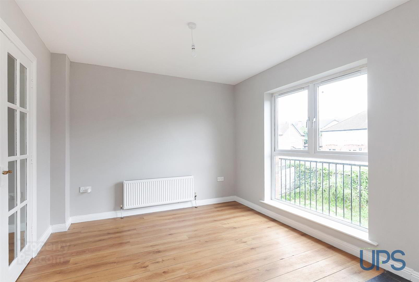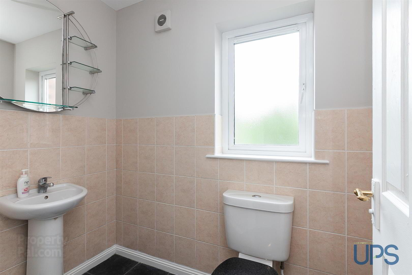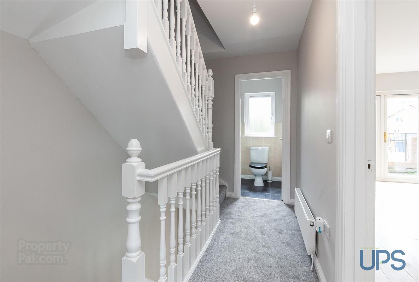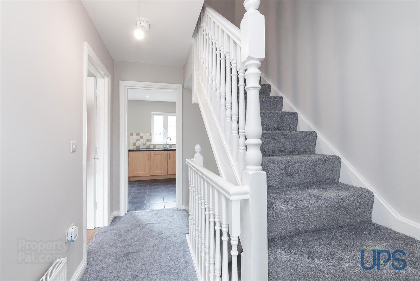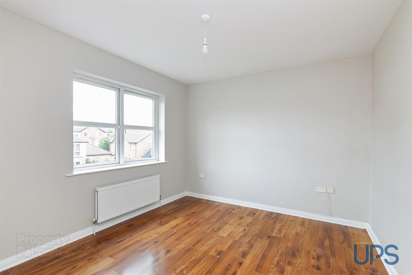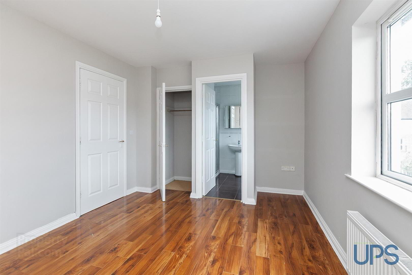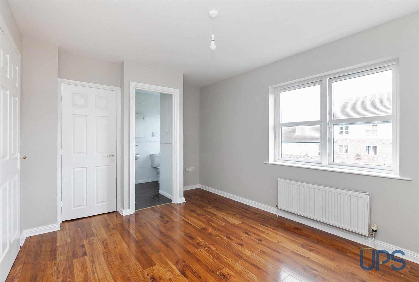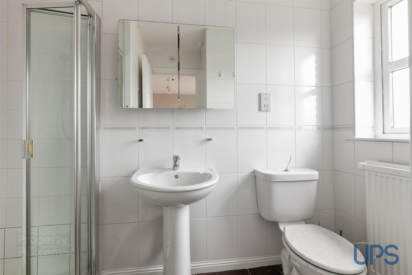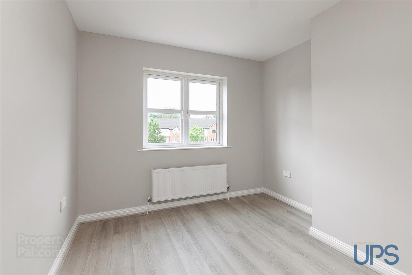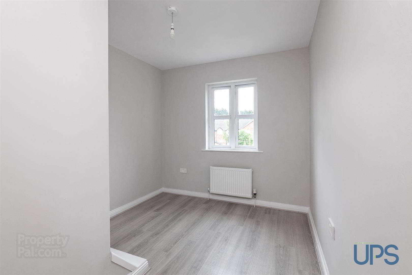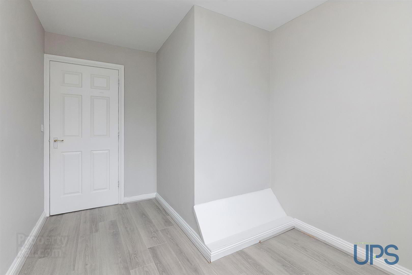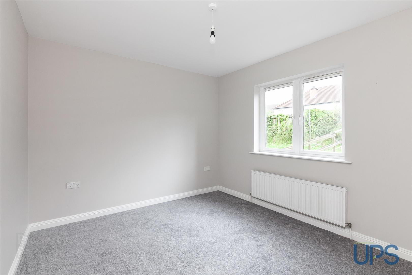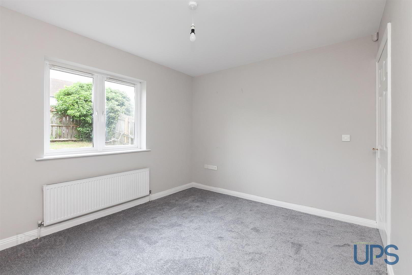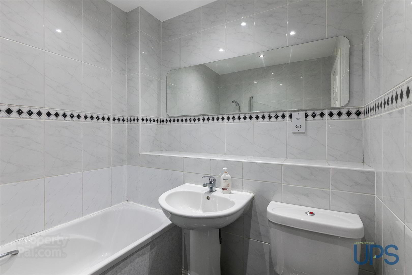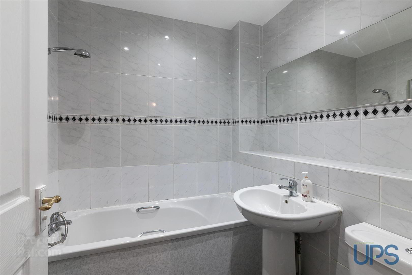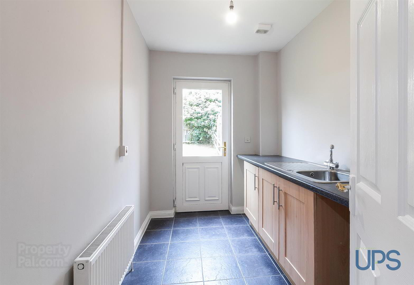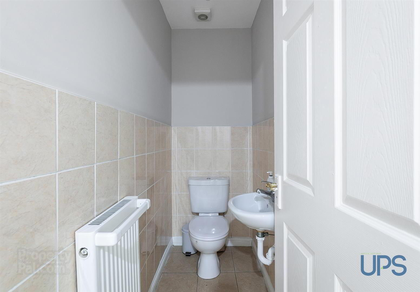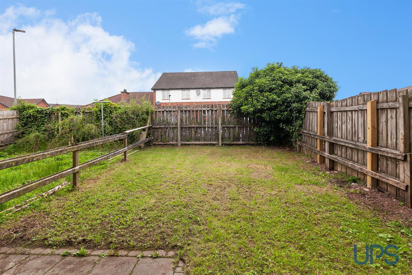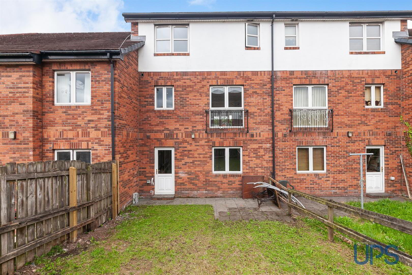10 St. Annes Road,
Blacks Road, Belfast, BT10 0PQ
4 Bed Townhouse
Sale agreed
4 Bedrooms
4 Bathrooms
1 Reception
Property Overview
Status
Sale Agreed
Style
Townhouse
Bedrooms
4
Bathrooms
4
Receptions
1
Property Features
Tenure
Leasehold
Energy Rating
Broadband
*³
Property Financials
Price
Last listed at Offers Around £249,950
Rates
£1,630.81 pa*¹
Property Engagement
Views Last 7 Days
85
Views Last 30 Days
1,722
Views All Time
9,307
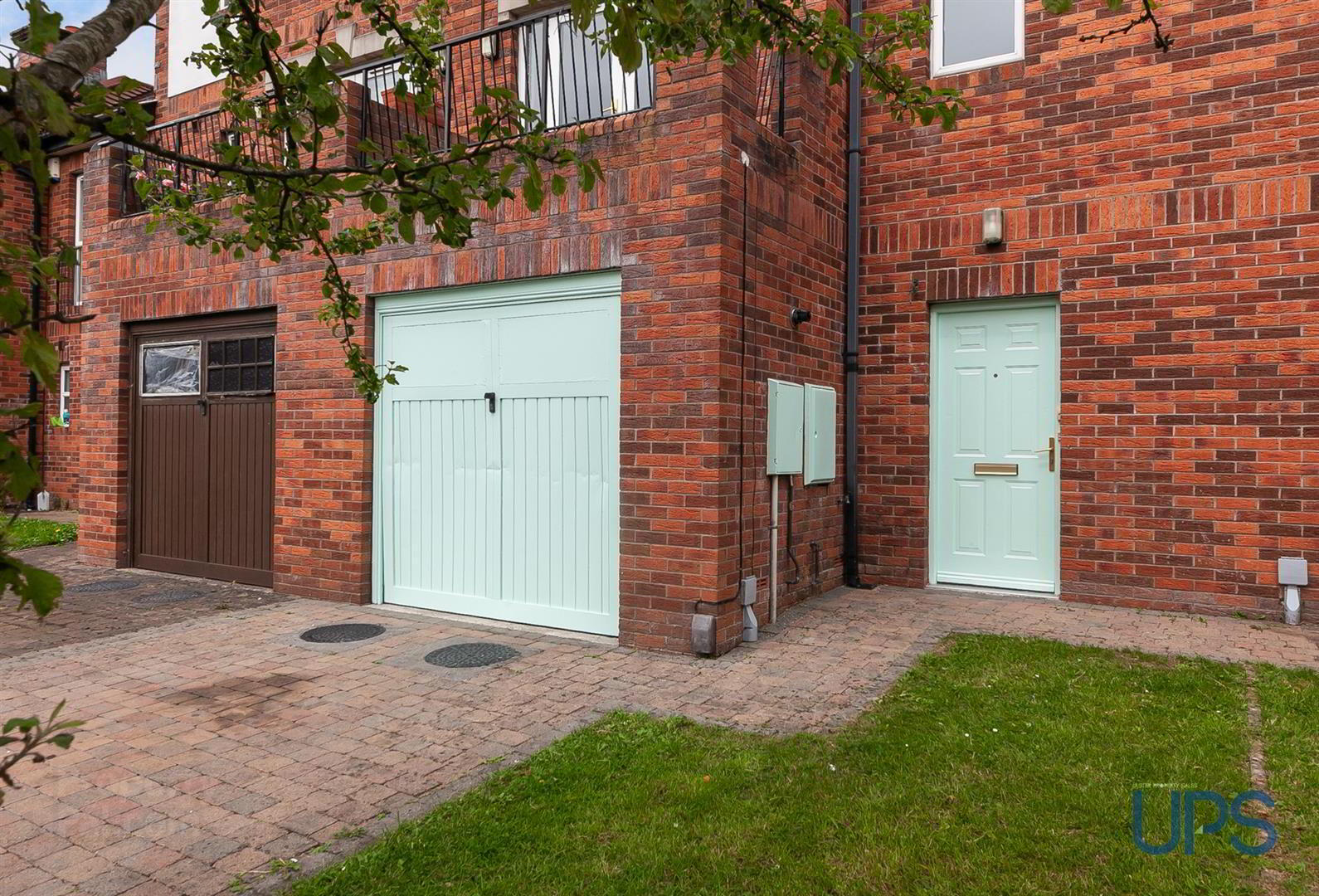
Additional Information
- Substantial mid town house that offers impressive family living accommodation throughout.
- Four good, bright double bedrooms.
- Principle bedroom with ensuite shower room.
- Generous sized reception room with double doors to feature balcony.
- Large fitted kitchen open to a casual dining area / Separate utility room / Downstairs cloakroom / w.c
- White bathroom suite.
- Gas fired central heating system / Upvc double glazed windows / Good fresh presentation throughout.
- Large integral Garage
- Private rear gardens
- Chain free / Immediate possession.
A substantial mid town house that offers impressive spacious family living accommodation throughout, boasting fashionable well appointed living space within this exclusive highly regarded cul-de-sac location. Just off the established and extremely popular Blacks Road, the property is within close proximity to Schools, Shops, transport links to include the motorway network and arterial routes, while also being convenient to both Belfast and Lisburn. Four excellent bright, double bedrooms and one generous reception with access to a feature south facing balcony or alternatively three bedrooms and two separate reception rooms. Principle bedroom with ensuite Shower Room. Large fitted kitchen with casual dining area / separate utility room. Downstairs w.c. White bathroom suite, Further w.c on 1st floor landing. Upvc double glazed windows. Gas fired central heating system. Integral garage. Private rear garden. Good fresh youthful presentation throughout / feature floor coverings. Chain free / Immediate possession.
- GROUND FLOOR
- ENTRANCE PORCH / HALL
- Feature flooring to: built-in cloaks, storage.
- BEDROOM 4 / FAMILY ROOM 3.05m.0.91m x 3.35m.0.91m (10.3 x 11.3)
- UTILITY ROOM 3.35m.1.83m x 1.83m.0.91m (11.6 x 6.3)
- Range of units, plumbed for washing machine, sink unit, tiled flooring, upvc back door, garden access.
- DOWNSTAIRS W.C
- Low flush w.c, wash hand basin.
- FIRST FLOOR
- LOUNGE 5.49m.0.91m x 3.35m.1.52m (18.3 x 11.5)
- Feature fireplace, flooring, double doors with balcony access. Double doors to:
- FITTED KITCHEN / DINING AREA 5.49m.0.61m x 3.05m.1.52m (18.2 x 10.5)
- Range of units, sink unit, 4 ring gas hob, built-in oven, tiling, ceramic tiled floor.
- SEPARATE W.C
- Low flush w.c, wash hand basin, tiling.
- SECOND FLOOR
- PRINCIPLE BEDROOM 1 3.96m.2.74m x 3.05m.2.44m (13.9 x 10.8)
- ENSUITE SHOWER ROOM
- Fully tiled shower cubicle, electric shower unit, wash hand basin, low flush wc.
- BEDROOM 2 3.66m.3.05m x 2.74m.2.13m (12.10 x 9.7)
- BEDROOM 3 3.66m.0.91m x 2.44m.1.22m (12.3 x 8.4)
- WHITE BATHROOM SUITE
- Paneled bath, wash hand basin, low flush wc, tiling, shower screen.
- INTEGRAL GARAGE 6.10m x 3.35m.2.74m (20 x 11.9)
- Up and over door, light and power, Baxi Gas boiler.
- OUTSIDE
- Feature car parking / driveway to front. Private enclosed and secure gardens to rear.


