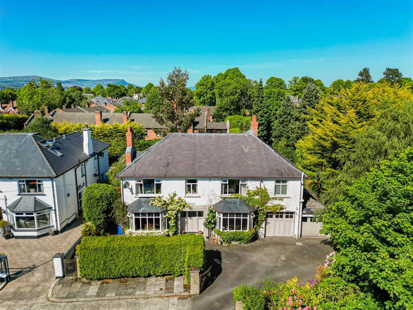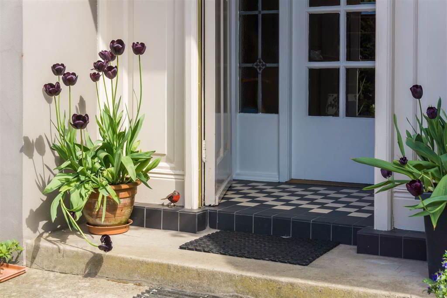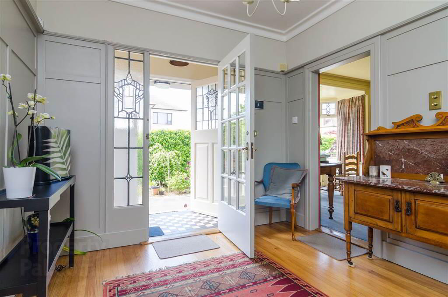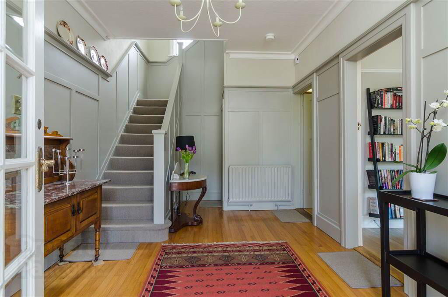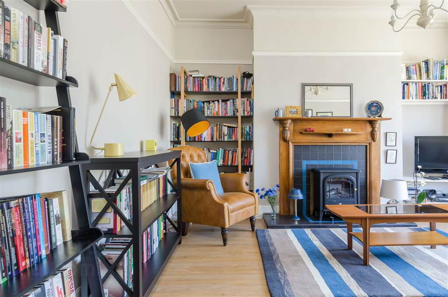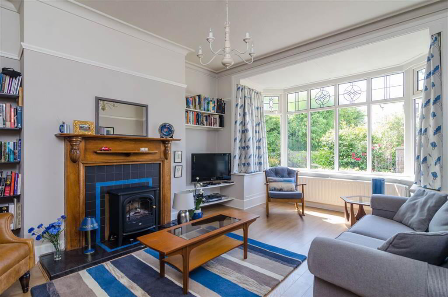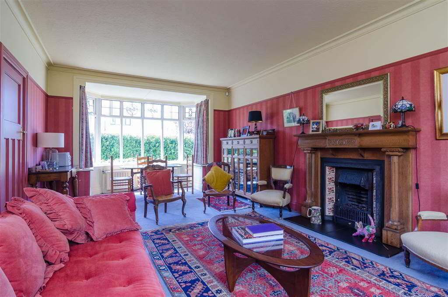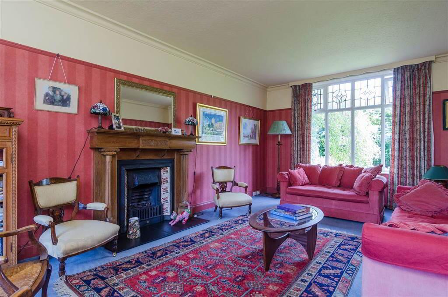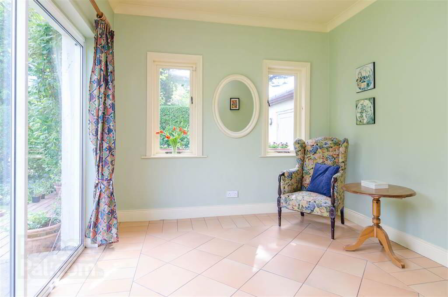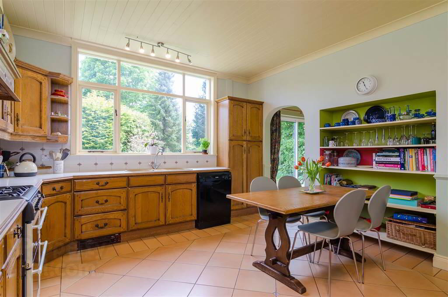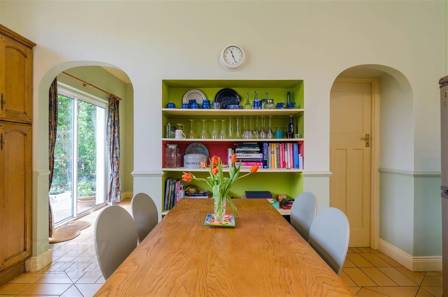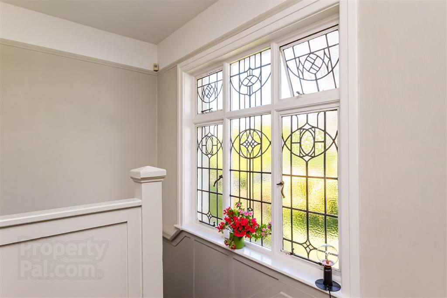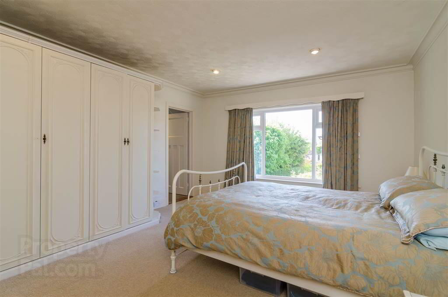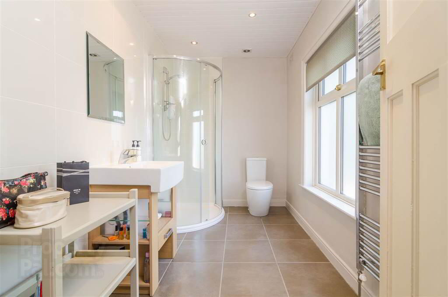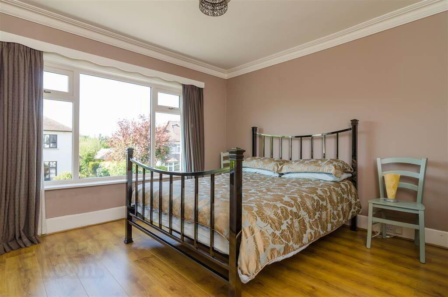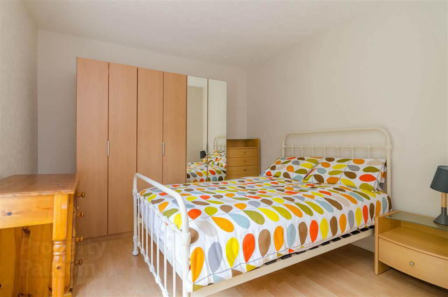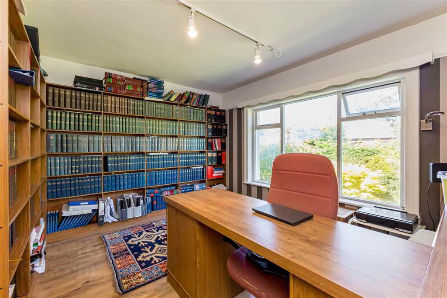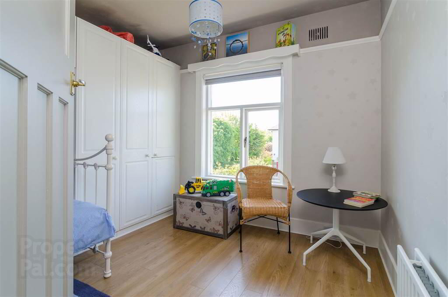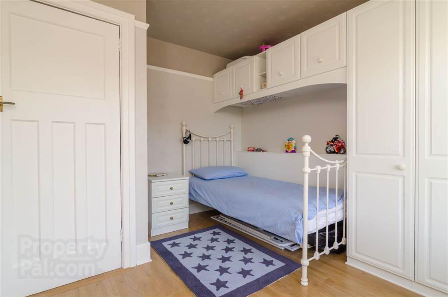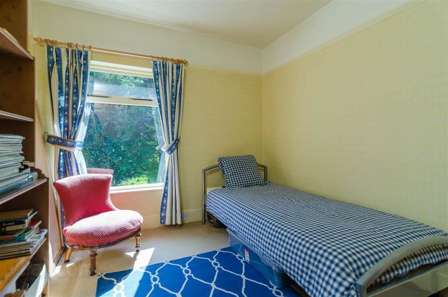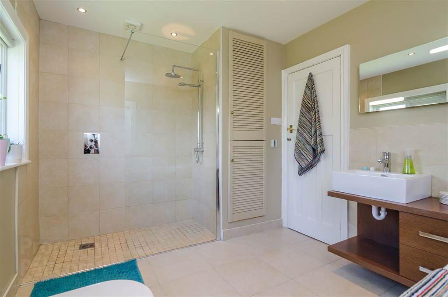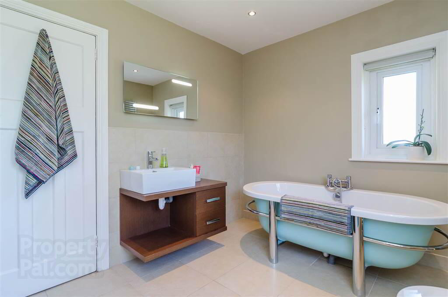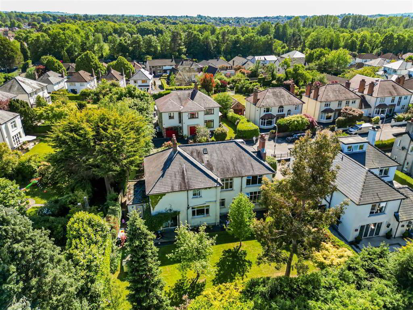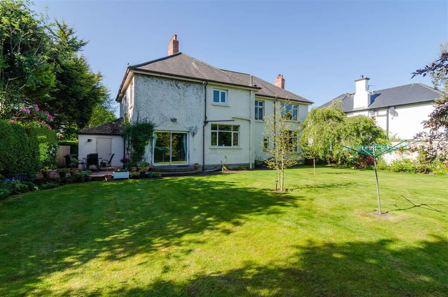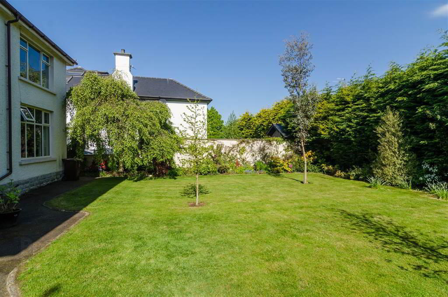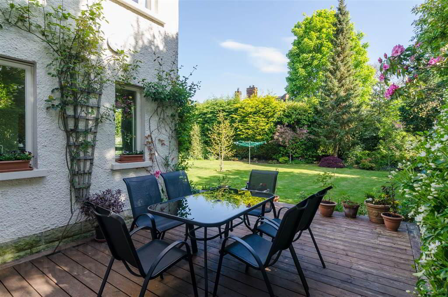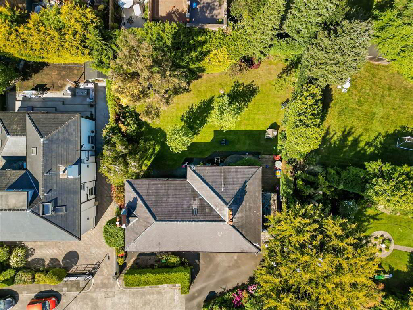10 Shrewsbury Drive,
Off Balmoral Avenue, Belfast, BT9 6PL
6 Bed Detached House
Offers Around £850,000
6 Bedrooms
2 Receptions
Property Overview
Status
For Sale
Style
Detached House
Bedrooms
6
Receptions
2
Property Features
Tenure
Not Provided
Energy Rating
Heating
Gas
Broadband
*³
Property Financials
Price
Offers Around £850,000
Stamp Duty
Rates
£3,837.20 pa*¹
Typical Mortgage
Legal Calculator
In partnership with Millar McCall Wylie
Property Engagement
Views Last 7 Days
637
Views Last 30 Days
2,617
Views All Time
21,360
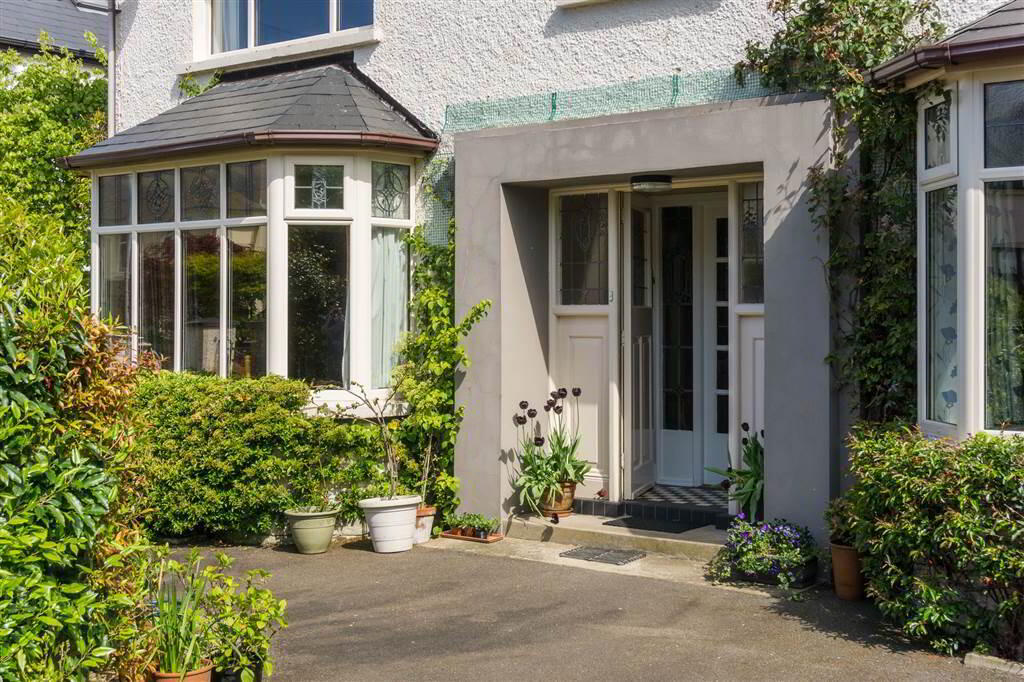
Additional Information
- Substantial Bay-Fronted Detached Family Home
- Six Bedrooms, Master with En-Suite
- Two Large Reception Rooms and Snug Opening Out to Garden
- Retaining Wealth Of Original Period Features
- Double Glazed Windows and Gas Fired Central Heating
- Two Garages, One Integrated
- Gated Driveway, Decking to Side and Mature Garden To Rear
- Tranquil Corner End Cul-De-Sac Positioning
- Ideal City Location for Families and Professionals
The ground floor comprises a generous entrance hall with original panelling leading to a front reception room with bay window, dual-aspect drawing room, fully equipped kitchen, snug, utility space and discreetly positioned guest W/C and cloakroom. Upstairs, the house is completed by six spacious bedrooms including a master with en-suite and family bathroom. Externally, a gated driveway offering off street parking to front, two separate garages, wooden decking and a 45ft mature, rear garden with distinguished trees, shrubs and a large lawn.
Early viewing is highly recommended as the house will be of wide appeal.
Ground Floor
- ENTRANCE PORCH:
- Accessed via original wooden front door with leaded glass and tiled flooring.
- ENTRANCE HALL:
- Accessed via leaded glass internal door, wooden flooring, original panelling and ceiling cornicing.
- DRAWING ROOM:
- 8.03m x 3.96m (26' 4" x 13' 0")
Bay window, carpeted, ceiling cornicing and picture rails. Gas fire with original carved oak mantel, tiled inset and slate hearth. - LIVING ROOM:
- 5.28m x 3.94m (17' 4" x 12' 11")
Bay window, wooden flooring, ceiling cornicing. Gas fire with original carved oak mantel, tiled inset and slate hearth. - KITCHEN:
- 4.27m x 3.96m (14' 0" x 13' 0")
Tiled flooring, high and low level units, stainless steel sink and drainer, tiled walls, extractor fan. - SNUG
- 3.33m x 3.m (10' 11" x 9' 10")
Sliding patio doors opening to garden. Ceiling cornicing. - CLOAKROOM:
- Panelling.
- W/C
- Wash hand basin and W/C. Wooden flooring and good natural lighting.
- UTILITY ROOM:
- 3.07m x 1.73m (10' 1" x 5' 8")
Single stainless steel sink, low level units, plumbed for washing machine, access to integral garage.
First Floor
- HALLWAY:
- Carpeted and picture rails. Good natural lighting via original leaded windows.
- MASTER BEDROOM:
- 4.83m x 4.19m (15' 10" x 13' 9")
Carpeted with built-in wardrobes, recessed lighting and en-suite. - ENSUITE SHOWER ROOM:
- Tiled flooring, corner electric shower with sliding doors, wash hand basin and low flush W/C, recessed lighting and superb natural lighting.
- BEDROOM (1):
- 4.01m x 2.97m (13' 2" x 9' 9")
Laminate flooring and good natural lighting. - BEDROOM (2):
- 3.71m x 3.66m (12' 2" x 12' 0")
Laminate flooring and good natural lighting. - BEDROOM (3):
- 4.09m x 3.18m (13' 5" x 10' 5")
Laminate flooring and good natural lighting. Currently used as study. - BEDROOM (4):
- 3.53m x 3.m (11' 7" x 9' 10")
Laminate flooring and good natural lighting. - BEDROOM (5):
- 3.05m x 2.67m (10' 0" x 8' 9")
Carpeted flooring and good natural lighting. - BATHROOM:
- Contemporary four piece suite with under-floor heating. Walk-in shower with glass panel and rain shower-head, standalone bath, low flush W/C and wash hand basin.
ATTIC
- Partially floored.
Outside
- INTEGRAL GARAGE:
- 3.58m x 3.07m (11' 9" x 10' 1")
Concrete flooring. - ATTACHED GARAGE
- 5.51m x 2.57m (18' 1" x 8' 5")
Concrete flooring. - GARDEN
- Large lawn with herbaceous borders and mature trees, shrubs. Wooden decking to side. Gated driveway to front.
Directions
Turn off the Balmoral Avenue on to Shrewsbury Gardens and take the next left on to Shrewsbury Drive, no.10 is at the end on your left.


