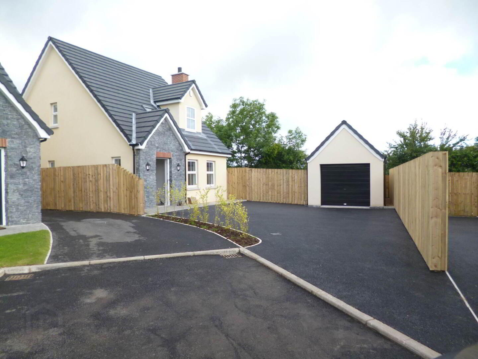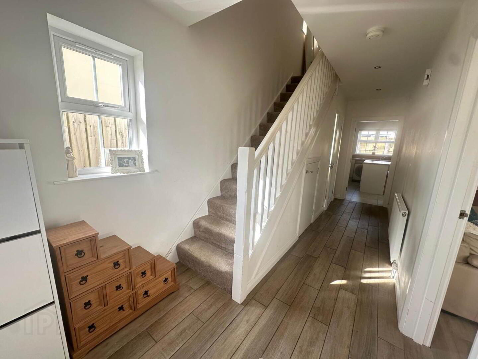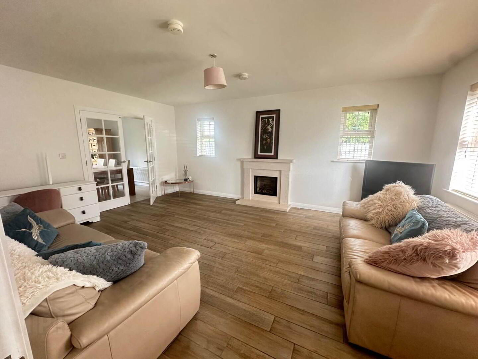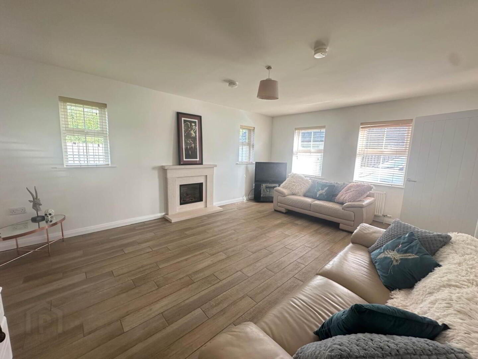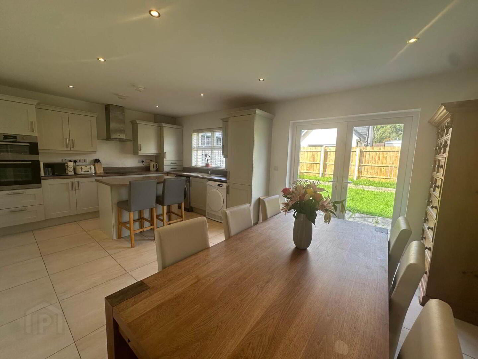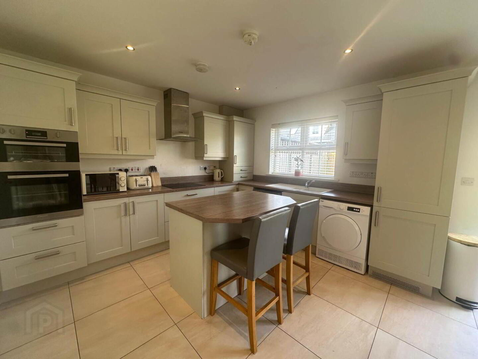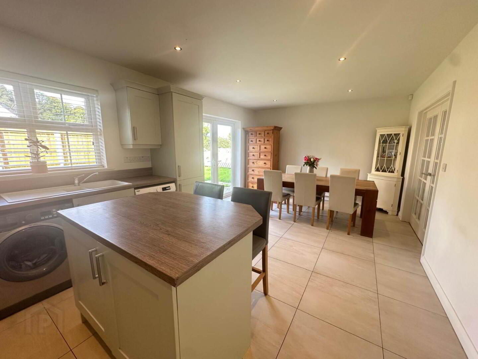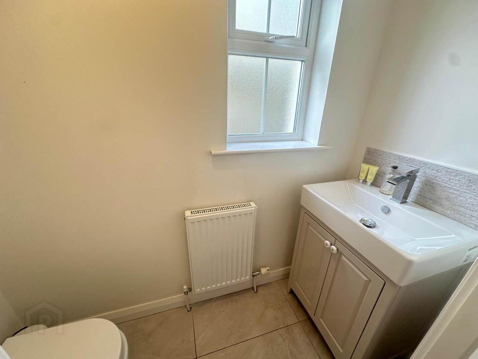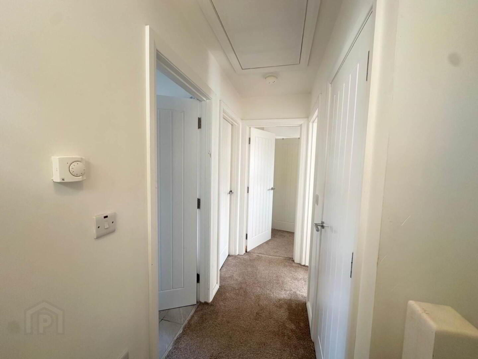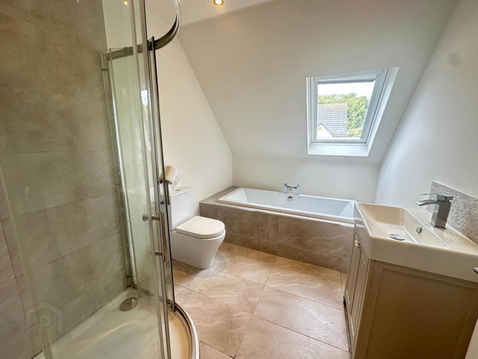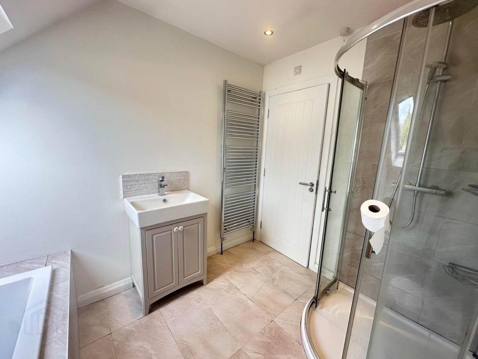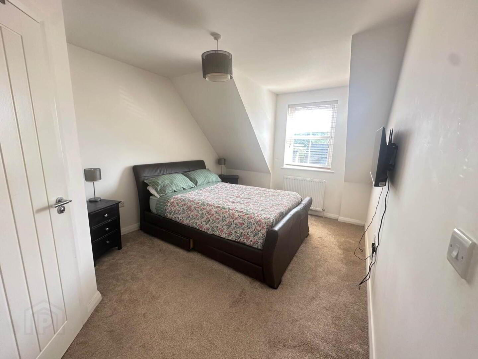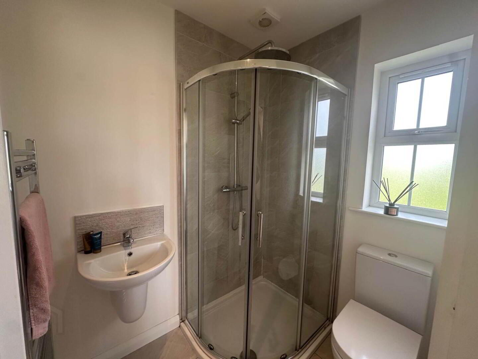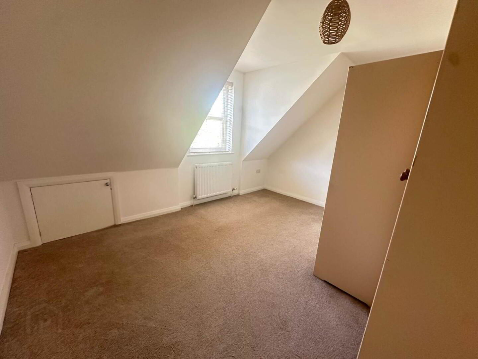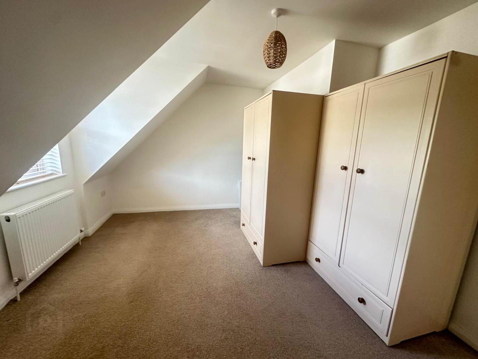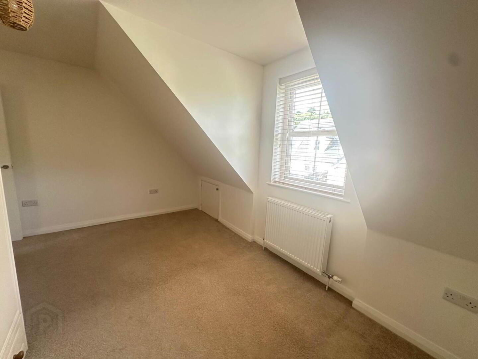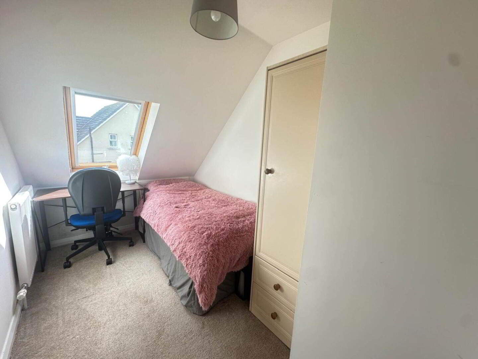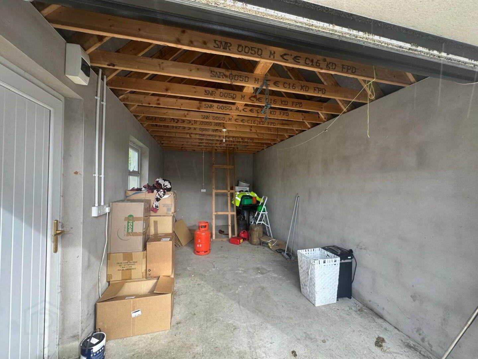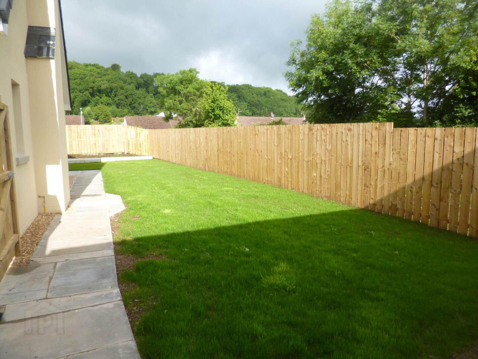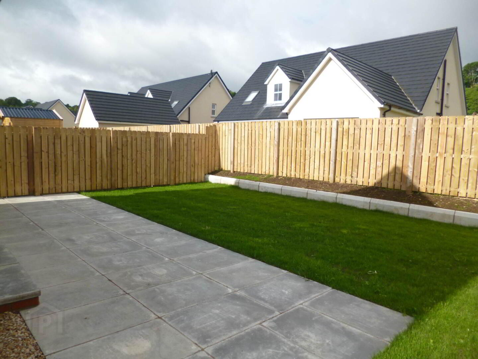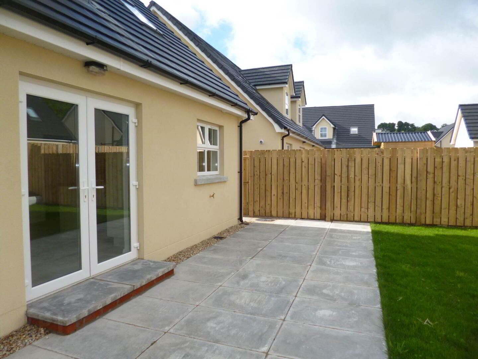10 Riverside Mews,
Larne, BT40 3JP
3 Bed Semi-detached House
Offers Around £234,950
3 Bedrooms
3 Bathrooms
1 Reception
Property Overview
Status
For Sale
Style
Semi-detached House
Bedrooms
3
Bathrooms
3
Receptions
1
Property Features
Size
134 sq m (1,442.4 sq ft)
Tenure
Freehold
Energy Rating
Heating
Gas
Broadband Speed
*³
Property Financials
Price
Offers Around £234,950
Stamp Duty
Rates
£1,404.00 pa*¹
Typical Mortgage
Legal Calculator
In partnership with Millar McCall Wylie
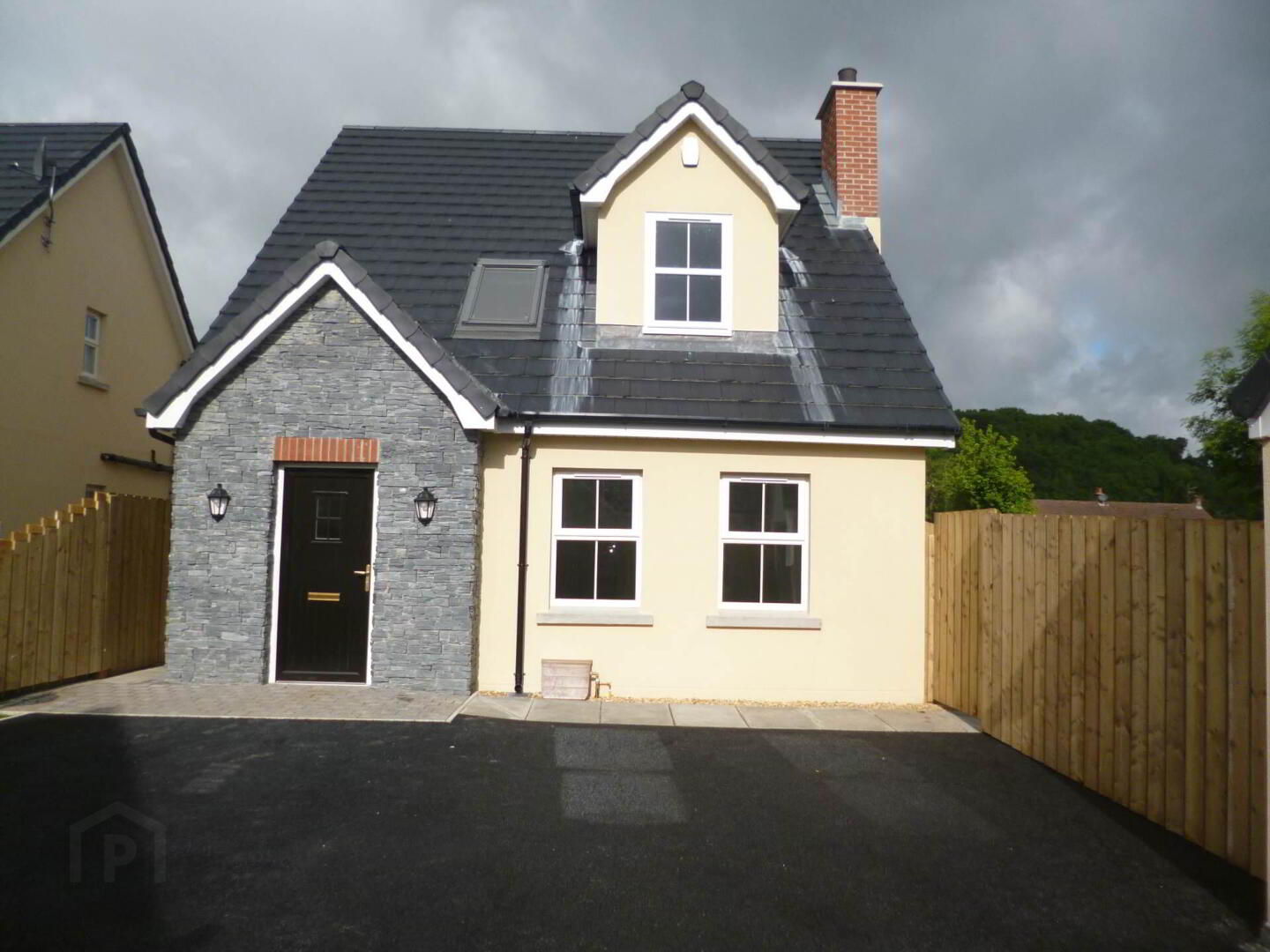
Additional Information
- A superbly presented detached family home
- Bright & spacious lounge with feature fireplace
- Excellent fitted kitchen with integrated appliances & Island, open plan to dining area
- Under stairs WC
- Family bathroom with separate shower cubicle
- 3 well proportioned bedrooms - master with en suite shower room
- Generous corner site of the development
- Detached garage
- We expect high levels of interest - early viewings advised
ENTRANCE LEVEL
Double glazed front door leading to:
ENTRANCE HALL
Wood effect tiled flooring. Under stair storage cupboard.
LOUNGE - 5.61m (18'5") x 4.17m (13'8")
Feature fireplace. Wood effect tiled floor. Double doors to:
KITCHEN / DINING ROOM - 6.38m (20'11") x 3.66m (12'0")
Excellent range of high and low level units and island. Four ring induction hob unit & stainless steel extractor hood. `Candy` eye-level electric oven. Integrated fridge/freezer. Ceramic single drainer sink unit with vegetable basin. Plumbed for automatic washing machine & space for tumble dryer. Cupboard housing gas fired boiler. High intensity low voltage spot lighting. Tiled floor.
UNDERSTAIR WC
Low flush WC. Vanity wash hand basin unit & panelled splash back. Tiled floor.
FIRST FLOOR LANDING
Access to roof space via slingsby ladder. Airing cupboard.
BEDROOM (1) - 4.48m (14'8") x 3.02m (9'11")
Ensuite shower room.
Corner shower cubicle with thermostatically controlled shower fitting and rainforest attachment. Low flush WC. Semi pedestal wash hand basin.
BEDROOM (2) - 4.08m (13'5") x 2.88m (9'5")
Eaves storage.
BEDROOM (3) - 3.31m (10'10") x 2.03m (6'8")
Velux window.
BATHROOM
White bath with tiled surround, corner shower cubicle with thermostatically controlled shower fitting & rainforest attachment. Vanity wash hand basin unit. Low flush WC. Towel radiator. Tiled flooring. High intensity, low voltage spot lighting. Velux window.
OUTSIDE
Spacious corner site.
DETACHED GARAGE - 5.59m (18'4") x 3.86m (12'8")
Lights & Power. Up & over roller door. uPVC door.
Notice
Please note we have not tested any apparatus, fixtures, fittings, or services. Interested parties must undertake their own investigation into the working order of these items. All measurements are approximate and photographs provided for guidance only.


