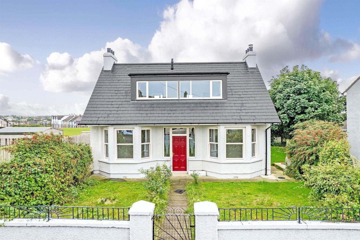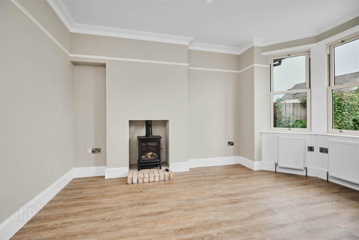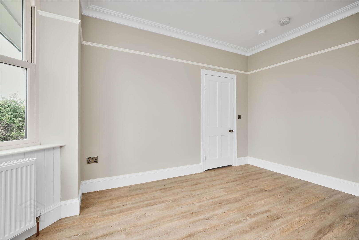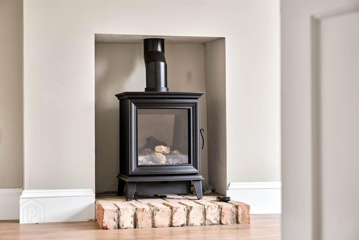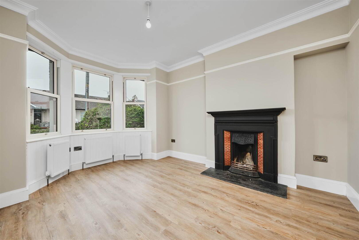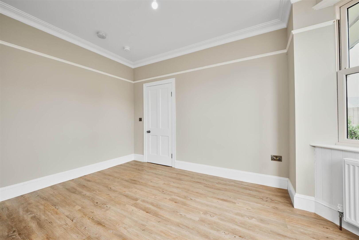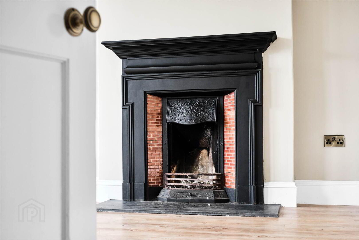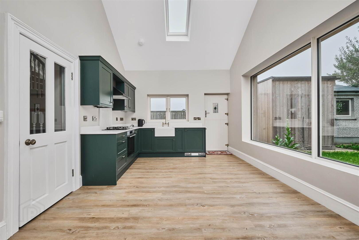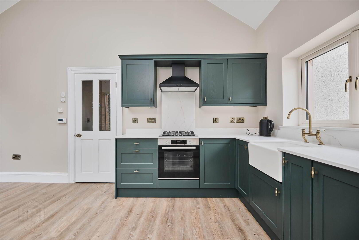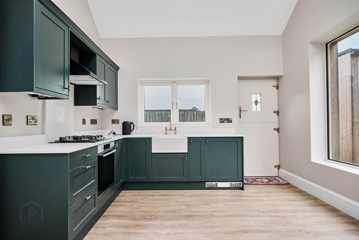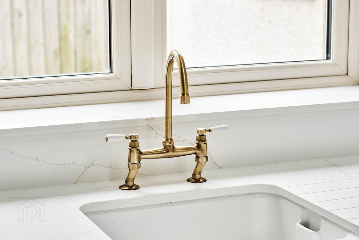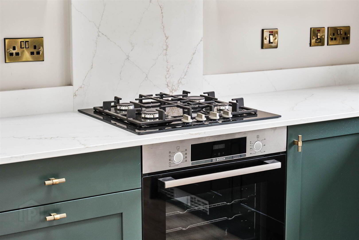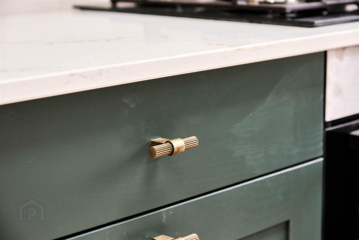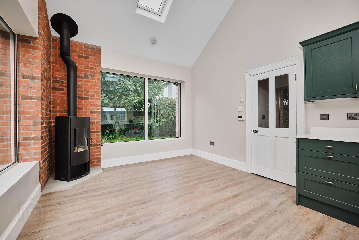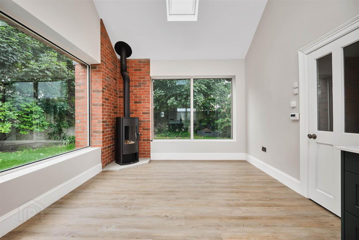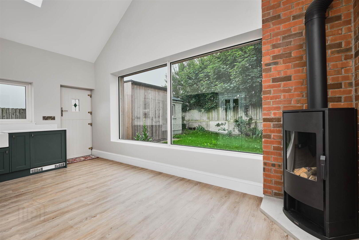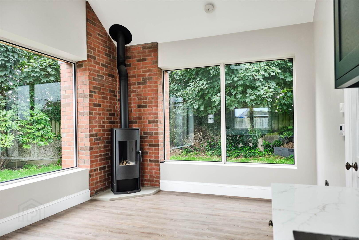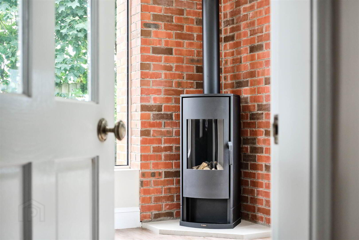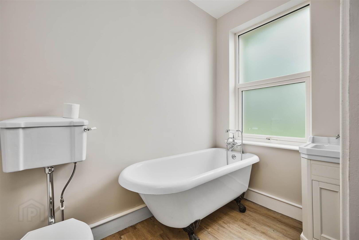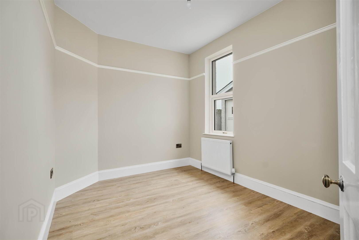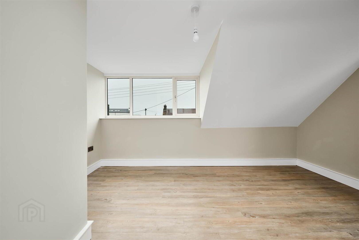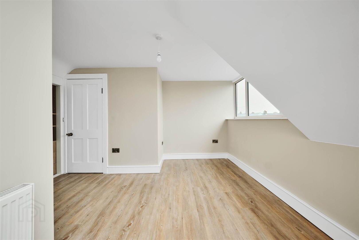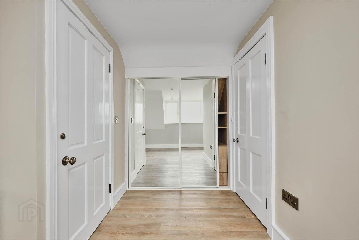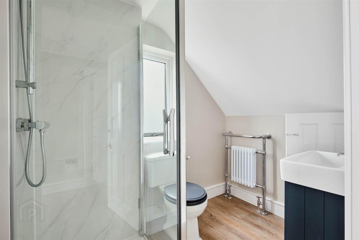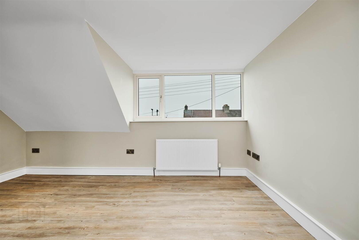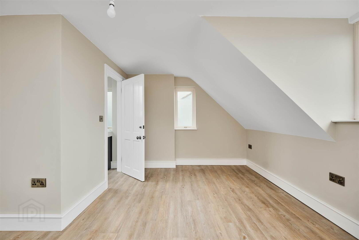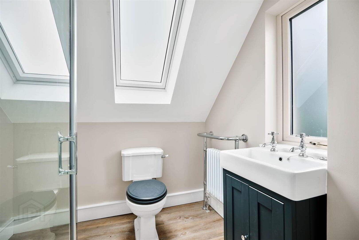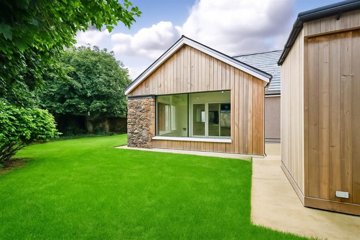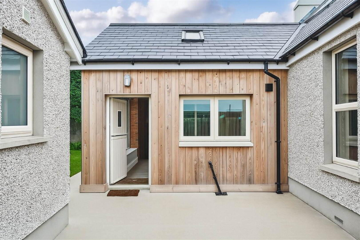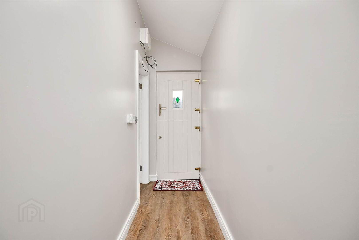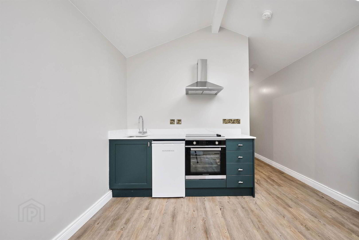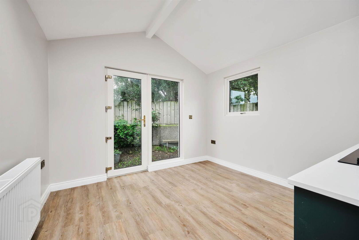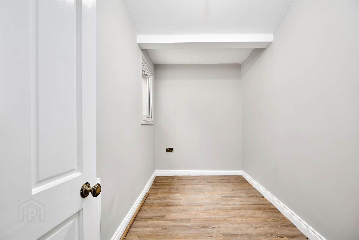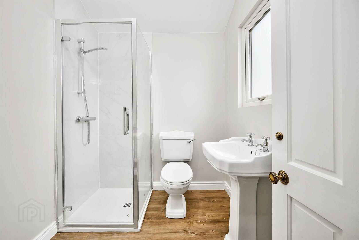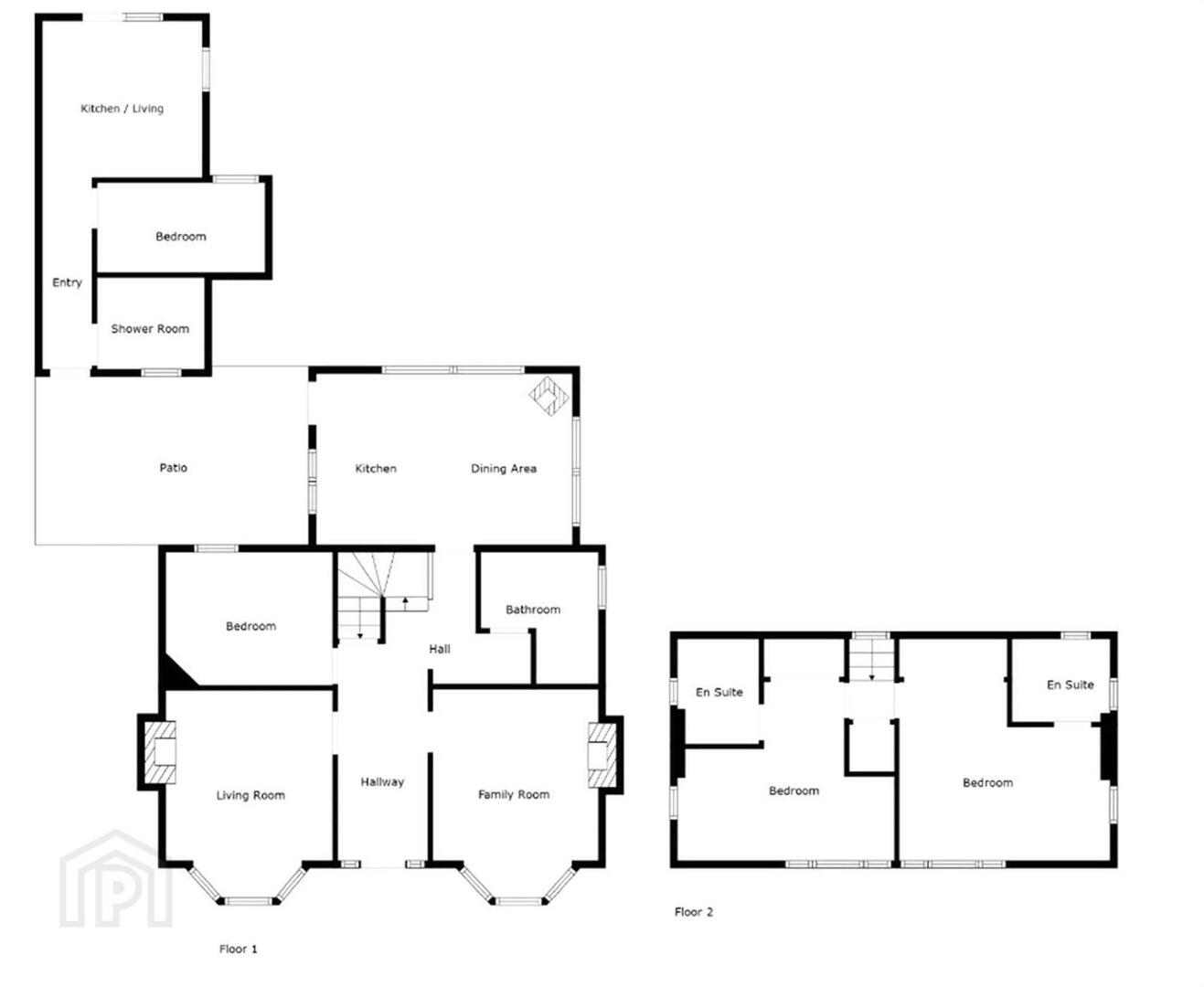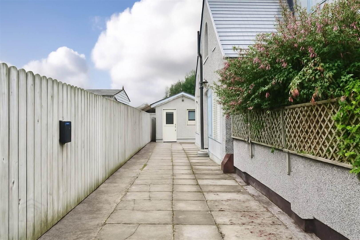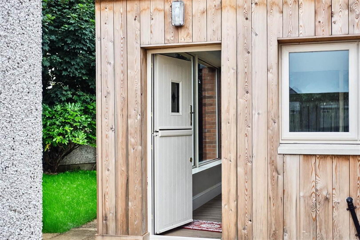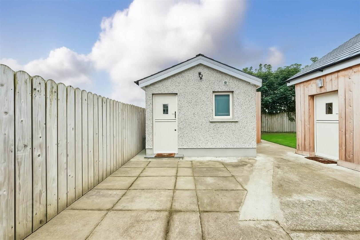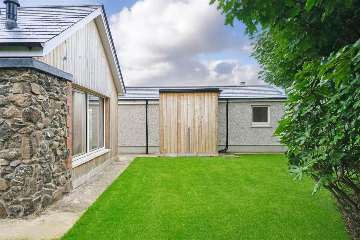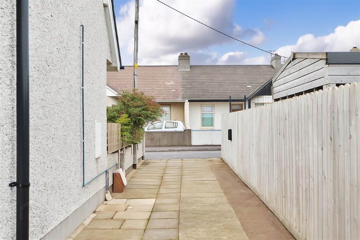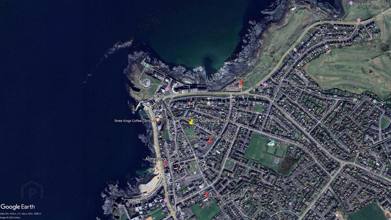10 Queenora Avenue & Seperate Annex,
Portstewart, BT55 7BU
3 Bed Detached House
Offers Over £445,000
3 Bedrooms
4 Bathrooms
2 Receptions
Property Overview
Status
For Sale
Style
Detached House
Bedrooms
3
Bathrooms
4
Receptions
2
Property Features
Tenure
Freehold
Energy Rating
Heating
Gas
Property Financials
Price
Offers Over £445,000
Stamp Duty
Rates
Not Provided*¹
Typical Mortgage
Legal Calculator
Property Engagement
Views Last 7 Days
1,062
Views Last 30 Days
6,892
Views All Time
16,765
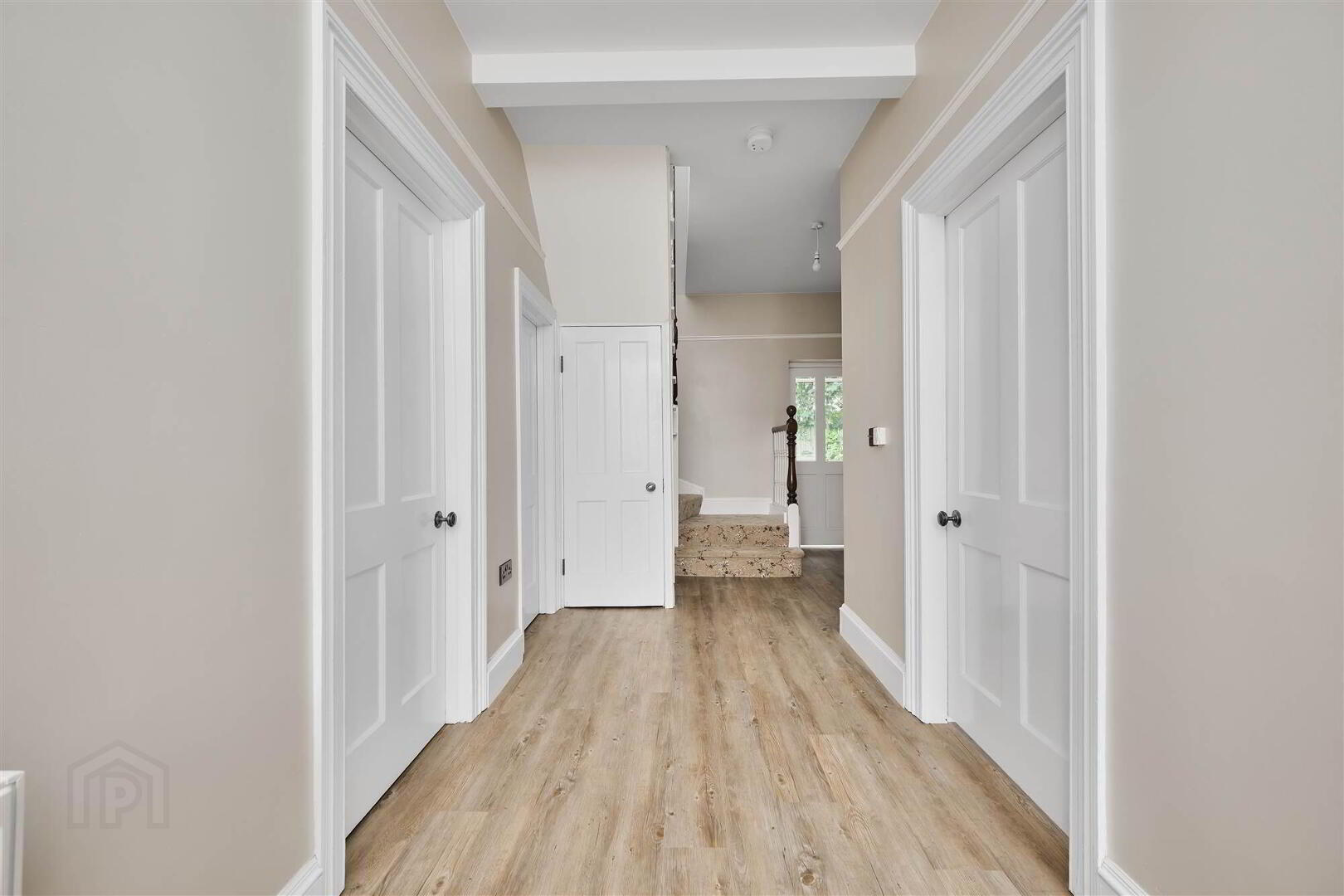
Additional Information
- Gas Fired Central Heating (Under Floor Heating In Kitchen/Dining Area)
- PVC Double Glazed Windows
- Recently Undergone A Full Restoration
- Superb Modern Fitted Kitchen
- New Slate Roofs Installed
- Additional Annex With Kitchen/Living Area, Bedroom & Bathroom
- New Gas Boiler
A beautifully modernised and deceptively spacious three bedroom detached residence with separate annex located in the heart of Portstewart. This exceptional property has been fully upgraded throughout and now offers contemporary living with outstanding flexibility, including a refurbished and extended self contained apartment in the garage – ideal for extended family, guests, or rental potential. Set in a peaceful residential location, the home enjoys an elevated position overlooking the playing fields of Portstewart Primary School, providing a pleasant open outlook to the front. To the rear, there is a southerly facing garden offering privacy and the perfect setting for outdoor living and entertaining. A delightful home in a superb location.
Ground Floor
- ENTRANCE HALL:
- With under stairs storage, picture rail, Karndean wood floor and PVC door to entrance.
- LOUNGE:
- 4.39m x 3.51m (14' 5" x 11' 6")
With feature fireplace with tiled inset and slate hearth, cornicing, picture rail, dimmer control panel, sash style windows and Karndean wood floor. - FAMILY ROOM:
- 4.47m x 3.48m (14' 8" x 11' 5")
With recessed gas fire with log effect and brick hearth, cornicing, picture rail, dimmer control panel, sash style windows and Karndean wood floor. - OPEN PLAN KITCHEN/DINING AREA:
- 5.56m x 3.45m (18' 3" x 11' 4")
Nobel Design Heritage Green Kitchen With ‘Belfast’ style sink unit, high and low level built in soft close units with granite worktops and sills, integrated gas hob, full height granite splashback, integrated ‘Bosch’ oven, matt black extractor fan above, saucepan drawers, feature pitched ceiling with ‘Velux’ window with operating controls, thermostat controls, laminate wood floor and pedestrian door leading to rear garden. Brass finishes throughout. - LOUNGE AREA:
- With gas fire with log burner effect in brick surround, feature large windows and Karndean wood floor.
- BATHROOM:
- With white suite comprising w.c., wash hand basin set in vanity unit, fully tiled walk in shower cubicle with mains shower, freestanding cast iron bath with clawfoot, mixer taps, recessed lighting and extractor fan.
- BEDROOM (3):
- 3.51m x 2.69m (11' 6" x 8' 10")
With picture rail and laminate wood floor.
First Floor
- LANDING:
- With cupboard housing gas boiler and ‘Velux’ window.
- BEDROOM (1):
- 4.52m x 3.86m (14' 10" x 12' 8")
With built in mirrored slide robes, Karndean wood floor and sea views. - ENSUITE SHOWER ROOM:
- Ensuite off with w.c., wash hand basin set in vanity unit, fully tiled walk in shower cubicle, recessed lighting, extractor fan, access to eaves and laminate wood floor.
- BEDROOM (2):
- 4.5m x 3.86m (14' 9" x 12' 8")
With mirrored slide robes, Karndean wood floor and sea views. - ENSUITE SHOWER ROOM:
- Ensuite off with w.c., wash hand basin set in vanity unit, fully tiled walk in shower cubicle, ‘Velux’ window, recessed lighting, extractor fan and laminate wood floor.
Ground Floor
- ANNEX:
- KITCHEN/LIVING/DINING AREA:
- 3.38m x 3.28m (11' 1" x 10' 9")
With ‘Franke’ stainless steel sink unit, low level units, space for fridge, integrated ceramic hob, oven and stainless steel extractor fan, ‘Velux’ window, Karndean wood floor and PVC French doors leading to rear garden. - BEDROOM (1):
- 3.53m x 1.85m (11' 7" x 6' 1")
With Karndean wood floor. - SHOWER ROOM:
- With w.c., wash hand basin, fully tiled walk in shower cubicle with mains shower, extractor fan and Karndean wood floor.
Outside
- Paved driveway leading to side of property. Garden to front and side is laid in lawn with concrete patio area surrounded by mature shrubbery, hedging and trees. Light to front and rear. Tap to rear.
Directions
Approaching Portstewart from Coleraine on the Station Road, turn left at the bottom onto Portmore Road. Opposite Amici restaurant, turn into Central Avenue and take your third right before Portstewart Primary School into Queenora Avenue. No 10 will be located on your left hand side just after Portstewart Primary School.


