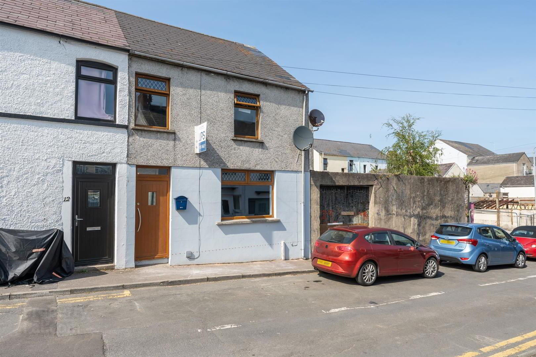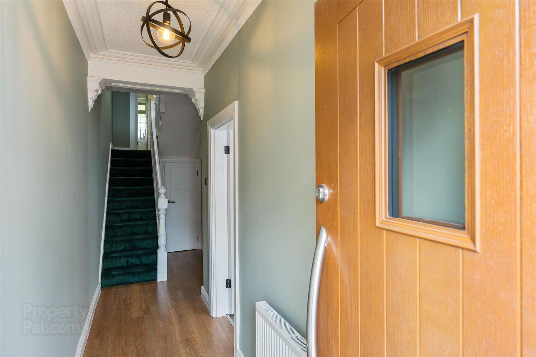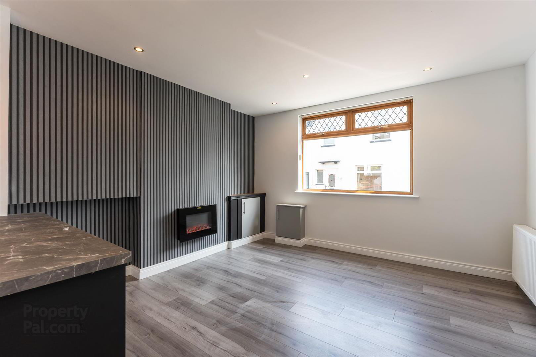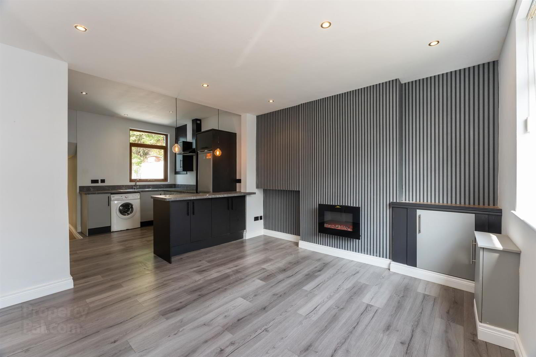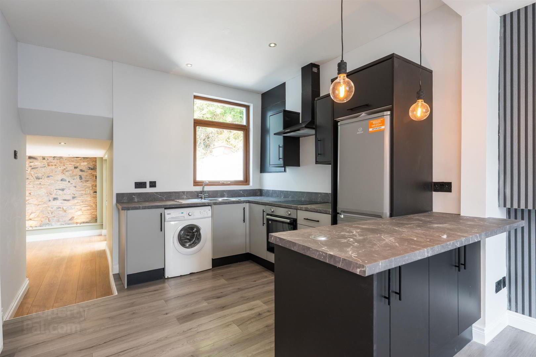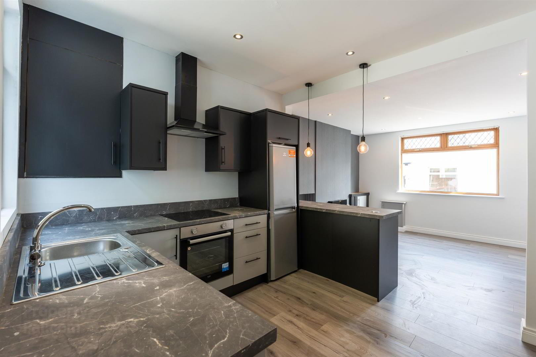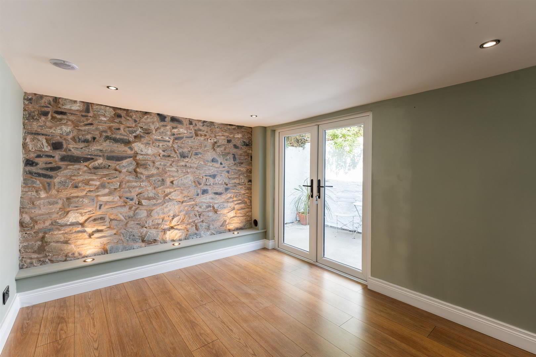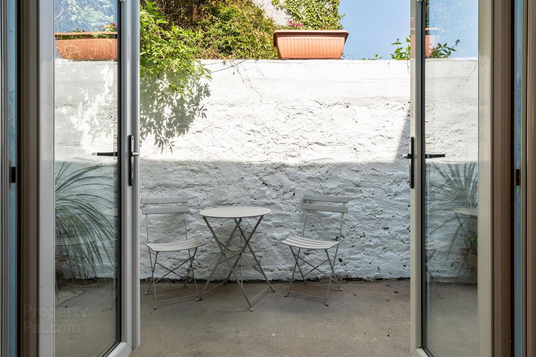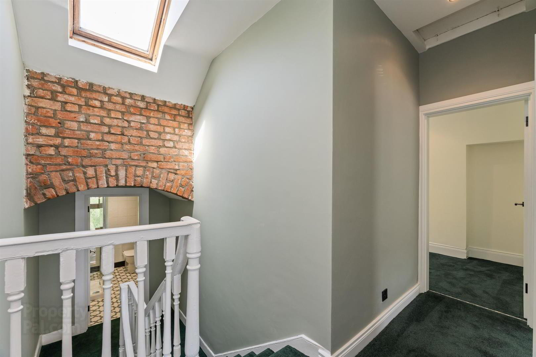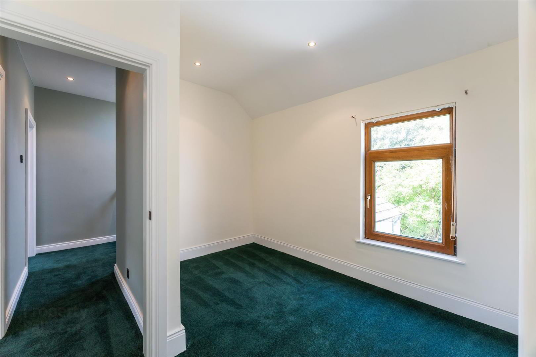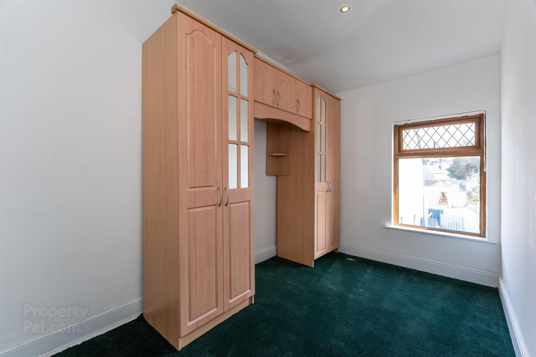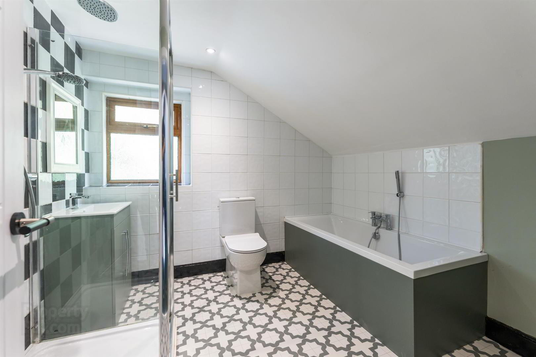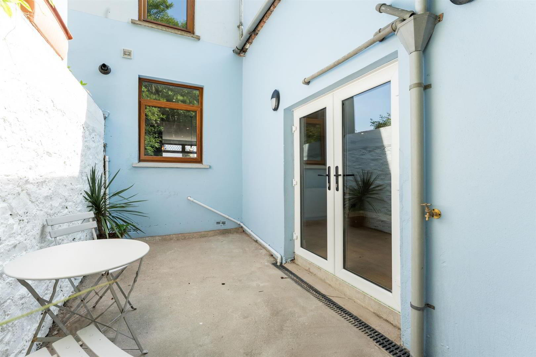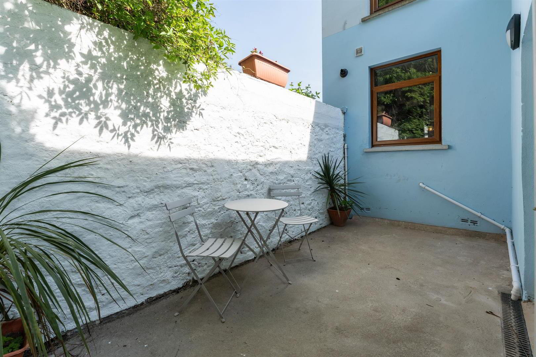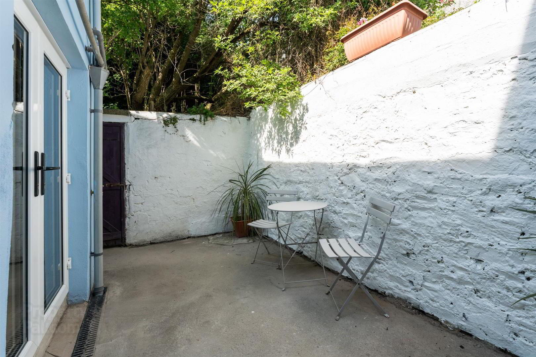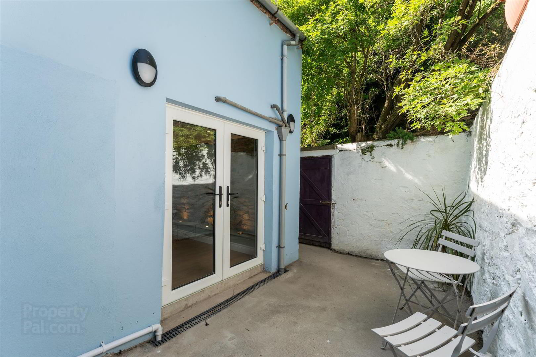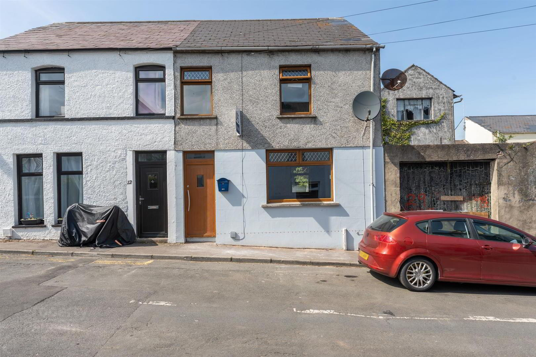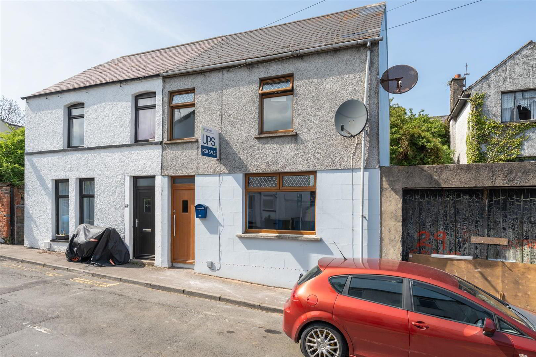10 Primrose Street,
Bangor, BT20 3AZ
3 Bed Semi-detached House
Sale agreed
3 Bedrooms
1 Bathroom
1 Reception
Property Overview
Status
Sale Agreed
Style
Semi-detached House
Bedrooms
3
Bathrooms
1
Receptions
1
Property Features
Tenure
Leasehold
Energy Rating
Broadband Speed
*³
Property Financials
Price
Last listed at Offers Around £164,950
Rates
£1,144.56 pa*¹
Property Engagement
Views Last 7 Days
32
Views Last 30 Days
250
Views All Time
11,194
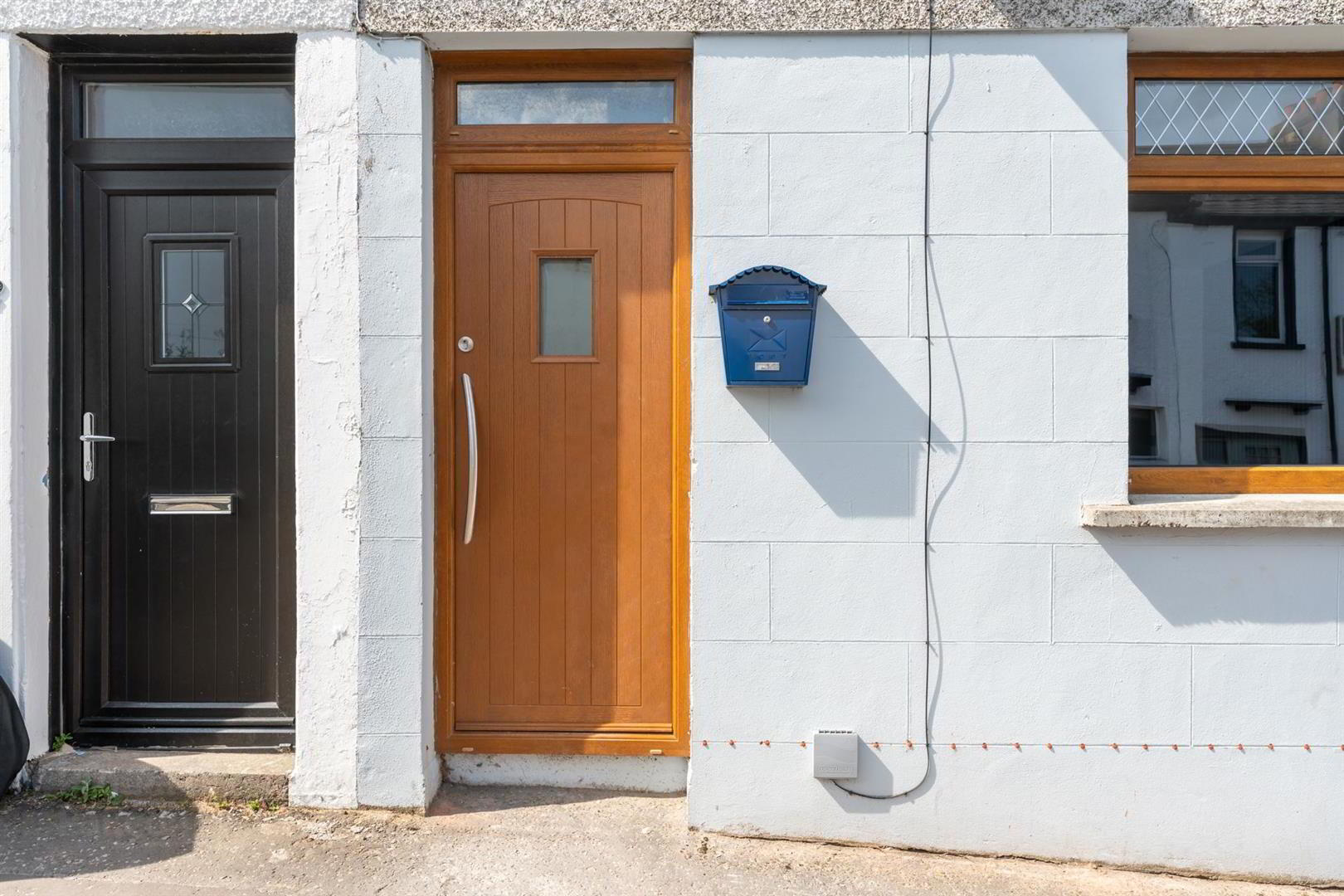
Additional Information
- Newly Refurbished
- 2 Reception Rooms & 3 Bedrooms
- Remodeled Fitted Kitchen
- Double Glazing & Gas Fired Central Heating System
- White Bathroom Suite
- Private Rear Courtyard
- Convenience to Local Amenities and Seashore
- New Damp Proof Course & Re-Plastering
They are hard to find but maybe this property is one of a kind ! Upon entering this newly refurbished property you get that feeling. The open plan aspect downstairs is stunning. A two tone kitchen - living area with breakfast bar leads into a quaint snug with an original exposed stone wall and ceiling speakers to chill. French doors lead out to a private courtyard to further enhance the ambiance. On the first floor there is a large refitted bathroom with a separate shower and bath. 3 good sized bedrooms one with fitted wardrobes completes the spacious accommodation. Located only a short stroll to Pickie fun park and the renowned coastal path also a 5 minute walk to the rail and bus station for your commute. This stunning property is sure to attract a lot of interest. Don’t delay make that viewing today.
- ACCOMMODATION
- uPVC entrance door into ...
- ENTRANCE HALL
- Laminated wood floor.
- LOUNGE 13'3" x 11'11"
- Electric wall mounted fire. Semi solid wood floor. 6 Low voltage downlights.
- KITCHEN 11'7" x 8'10"
- Range of grey high and low level cupboards and drawers with roll edge work surfaces. Built in " Beko" 4 ring hob and oven under. Single drainer stainless steel sink unit with mixer taps. Plumbed for washing machine. Stainless steel extractor fan. Part tiled walls. 5 Low voltage downlights.
- FAMILY ROOM 11'7" x 8'10"
- Feature stone wall. Semi Solid wood floor. uPVC Double glazed french doors. 4 Low voltage downlights.
- STAIRS TO LANDING
- BATHROOM
- White suite comprising: Panelled bath. Walk-in shower cubicle with Thermostatic shower and drencher. Vanitory unit with inset wash hand basin. W.C. 2 Low voltage downlights. Built-in extractor fan. Part tiled walls.
- BEDROOM 1 11'11" x 9'9" max
- 3 downlights.
- BEDROOM 2 11'1" x 10'0"
- 3 downlights.
- BEDROOM 3 11'11" X 7'6"
- 3 downlights.
- OUTSIDE
- Rear Yard. Tap and light.


