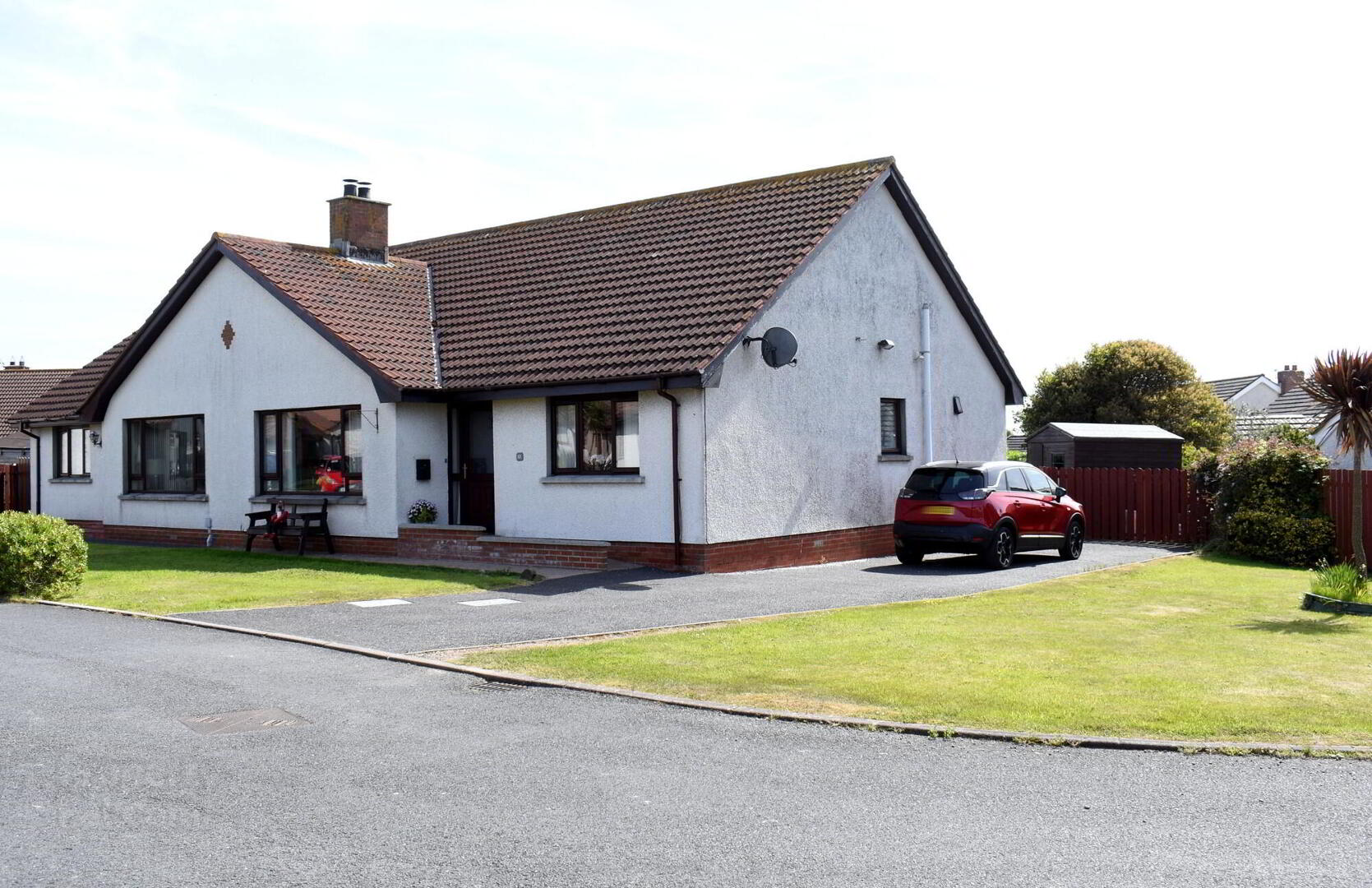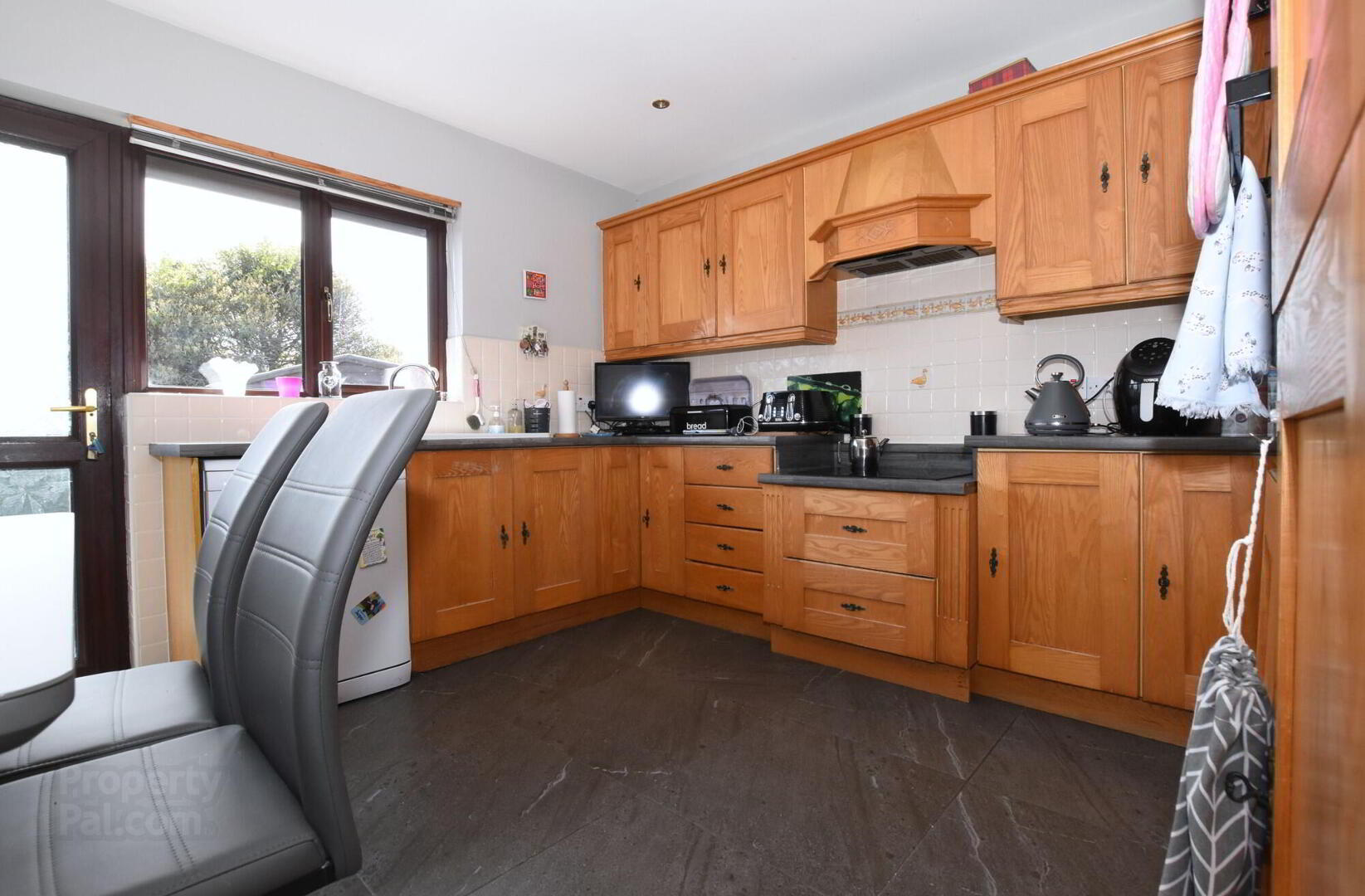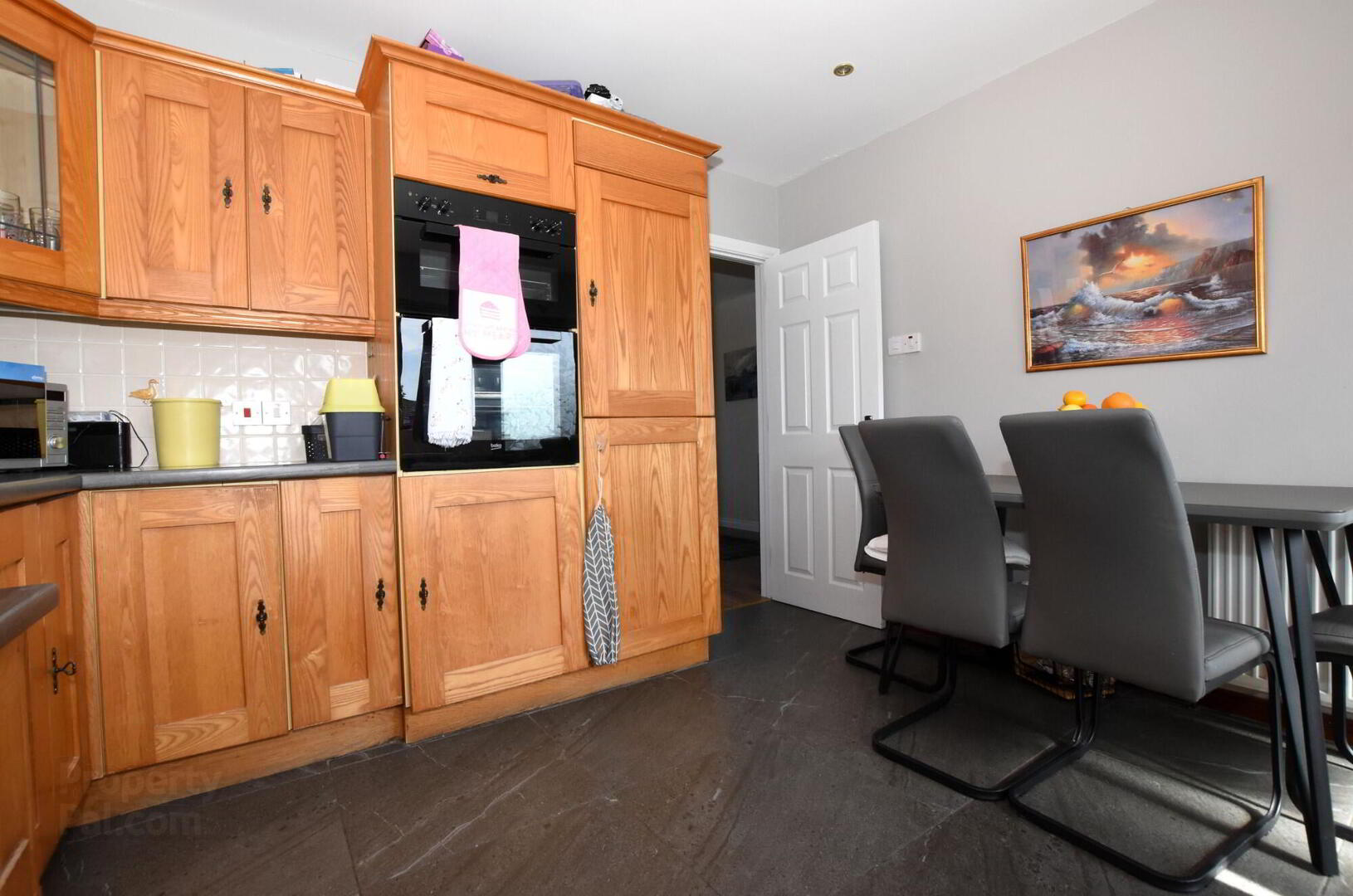10 Portview Court,
Portavogie, Newtownards, BT22 1SA
3 Bed Semi-detached Bungalow
Offers Around £175,000
3 Bedrooms
1 Bathroom
1 Reception
Property Overview
Status
For Sale
Style
Semi-detached Bungalow
Bedrooms
3
Bathrooms
1
Receptions
1
Property Features
Tenure
Not Provided
Energy Rating
Heating
Oil
Broadband
*³
Property Financials
Price
Offers Around £175,000
Stamp Duty
Rates
£929.96 pa*¹
Typical Mortgage
Legal Calculator
Property Engagement
Views Last 7 Days
472
Views Last 30 Days
1,712
Views All Time
4,225

Features
- Bright and spacious principal lounge
- Solid wood fitted kitchen with a casual dining area - perfect for everyday family living
- Three well-sized bedrooms
- Quiet cul-de-sac location offering peace and privacy
- Generous front and side gardens with a private rear garden - ideal for relaxing or entertaining
- Ample driveway with parking
Charming Semi-Detached Bungalow in a Peaceful Seaside Setting.
Welcome to 10 Portview Court – a rare opportunity to secure a beautifully located semi-detached bungalow in the heart of the picturesque fishing village of Portavogie.
Nestled in a quiet cul-de-sac, this home enjoys peace and privacy while still being within walking distance to the harbour, scenic coastline, and everyday amenities. Whether you’re looking for a tranquil retirement spot, a holiday home, or an easy-to-manage permanent residence, this property is sure to impress.
Portavogie is a traditional fishing village on Northern Ireland’s stunning Ards Peninsula. Known for its bustling harbour, fresh seafood, and warm community spirit, the village offers a truly authentic coastal lifestyle.
Enjoy walks along the shoreline, fresh catch at the renowned ‘The New Quays’ Restaurant, and convenient local amenities including a Primary School, local shops, and Churches. The area is ideal for those who love the outdoors with nearby beaches, countryside walks and excellent opportunities for sailing and angling.
Bungalows in Portavogie are highly sought-after and rarely come to market. Offering practical single-level living in a scenic and friendly setting, 10 Portview Court is a gem of a find.
Don’t miss your chance to embrace coastal living in one of Northern Ireland’s most characterful villages.
Ground Floor
- Entrance Hall
- Cloak Room; Feature flooring. Hotpress; meter box and single panel radiator.
- Lounge
- 5.49m x 4.14m (18' x 13'7)
Overall. Open fire; mahogany surround and granite inset and hearth. Double panel radiator. - Kitchen
- 3.51m x 3.51m (11' 6" x 11' 6")
Excellent range of high and low level solid ash units with roll edge worktops; glazed display unit. Low level electric hob with canopy and fan over, electric eye level oven and grill separate. Ceramic 'Blanco' sink and single drainer with chrome mixer taps, plumbed for dishwasher. Tiled flooring; part tiled walls, LED lighting and double panel radiator. uPVC double glazed door to Rear garden area. - Bedroom 1 (Master)
- 4.62m x 2.97m (15'2 x 9'9)
Range of mirrored slide robes; dado rail, single panel radiator. - Bedroom 2
- 3.51m x 2.92m (11'6 x 9'7)
Range of mirrored slide robes; single panel radiator. - Bedroom 3
- 3.51m x 2.64m (11'6 x 8'8)
Presently used as a 'Day Room.' Feature flooring; uPVC double glazed patio doors, single panel radiator. - Bathroom
- 2.54m x 2.46m (8' 4" x 8' 1")
4 piece white suite comprising; panelled corner bath with telephone hand shower, pedestal wash hand basin and low flush WC. Corner fully tiled electric 'Mira' shower unit. Tiled flooring; part tiled walls floor to ceiling and part painted. Painted ceiling with LED lighting, single panel radiator.
- Roofspace
- 3/4 floored with lighting.
Outside
- Front garden in lawns with pavior ramp.
Fabulous lawn garden to the side; Driveway with ample parking area.
To the rear feature raised decked seating area. Second paved seating area with pathway. Enclosed private neatly maintained garden with mature hedging. - Garden Shed
- 2.97m x 2.36m (9'9 x 7'9)
Plumbed for washing machine; light and power .
























