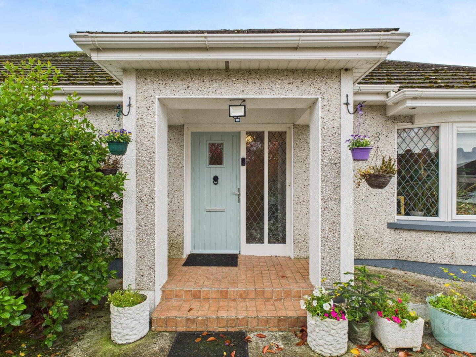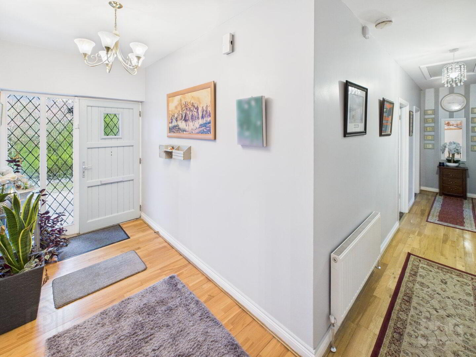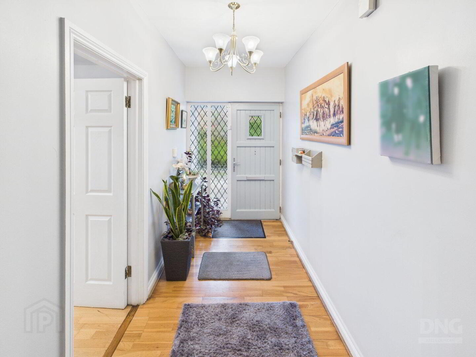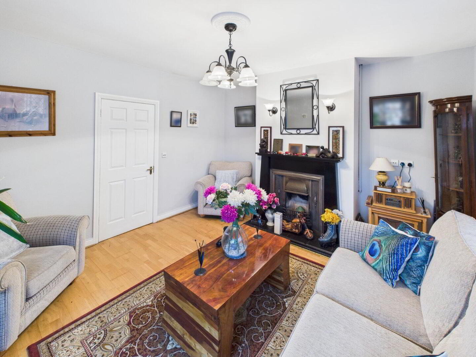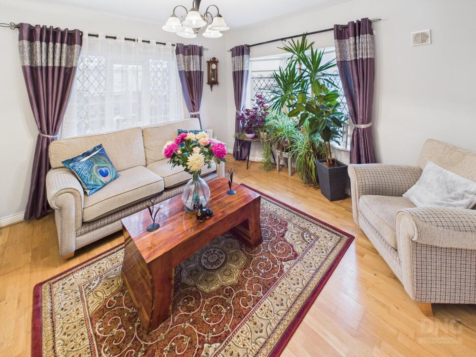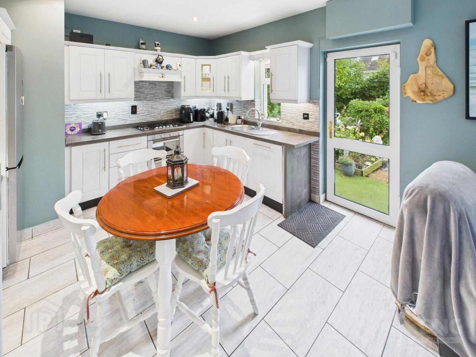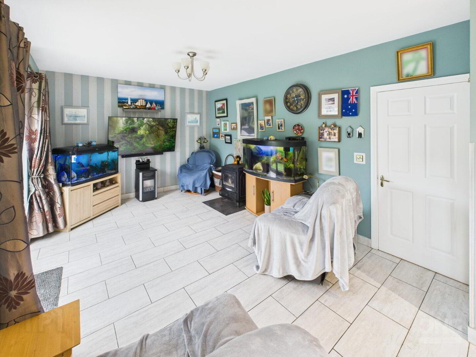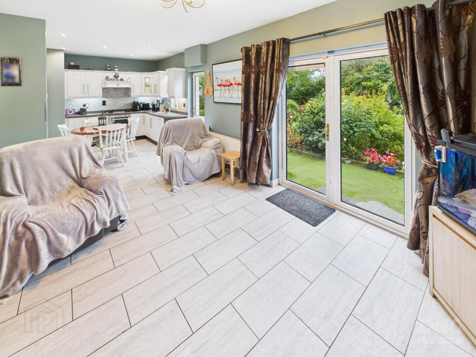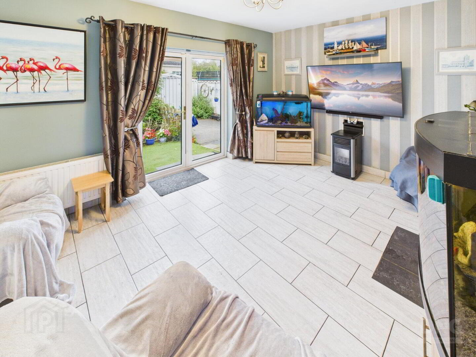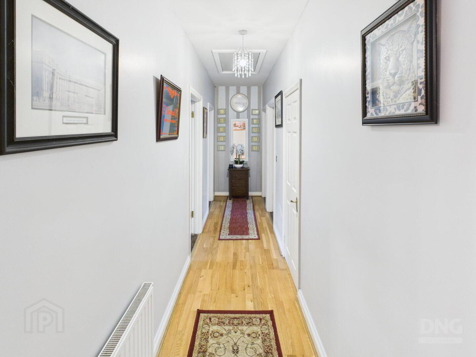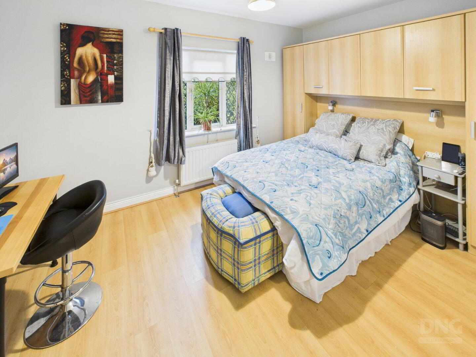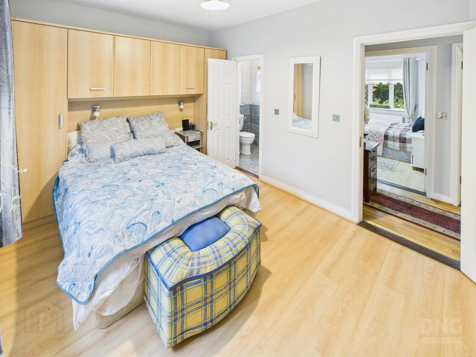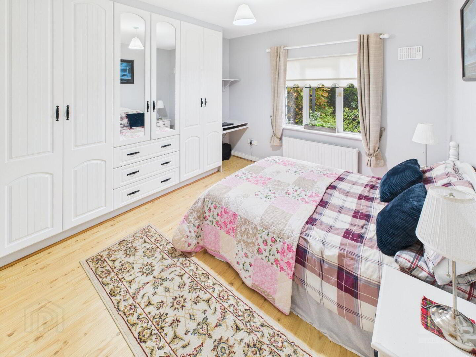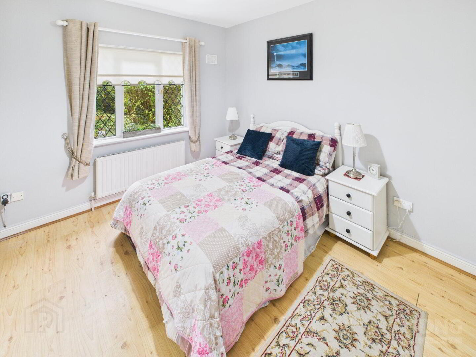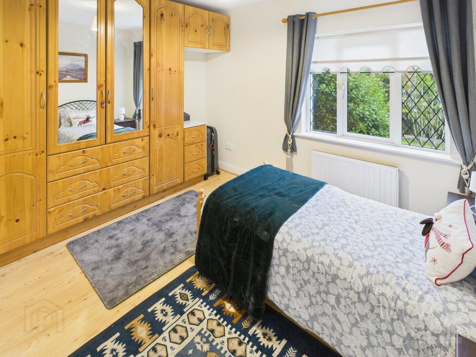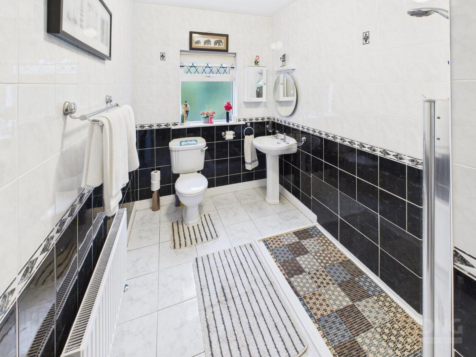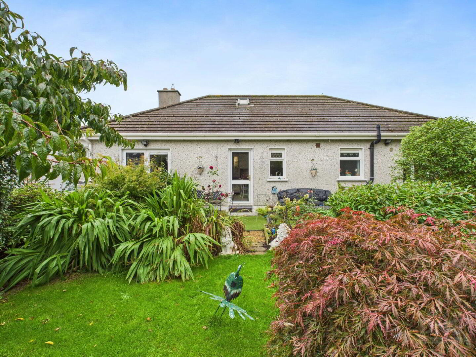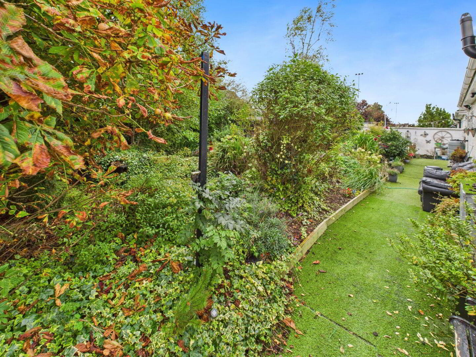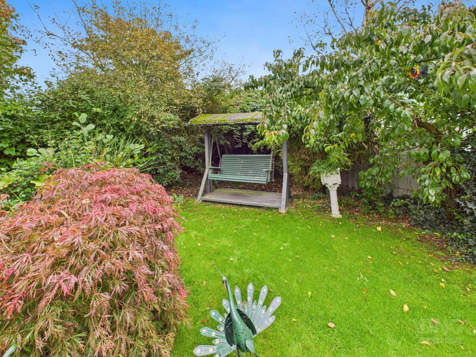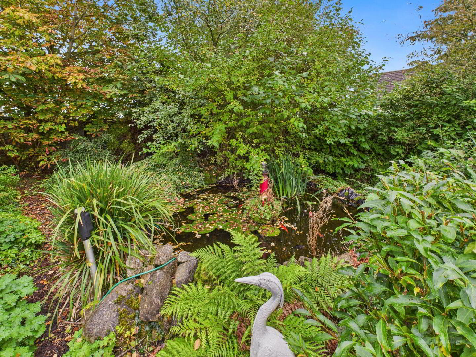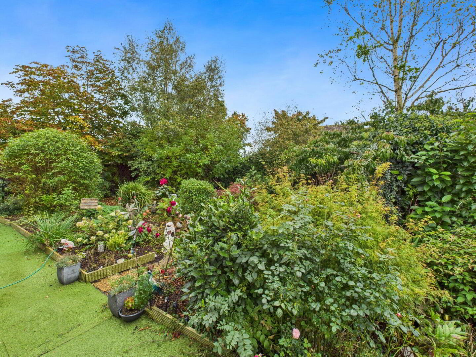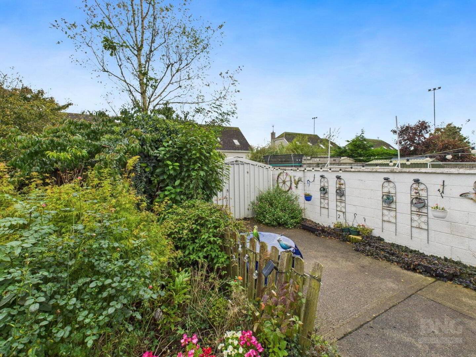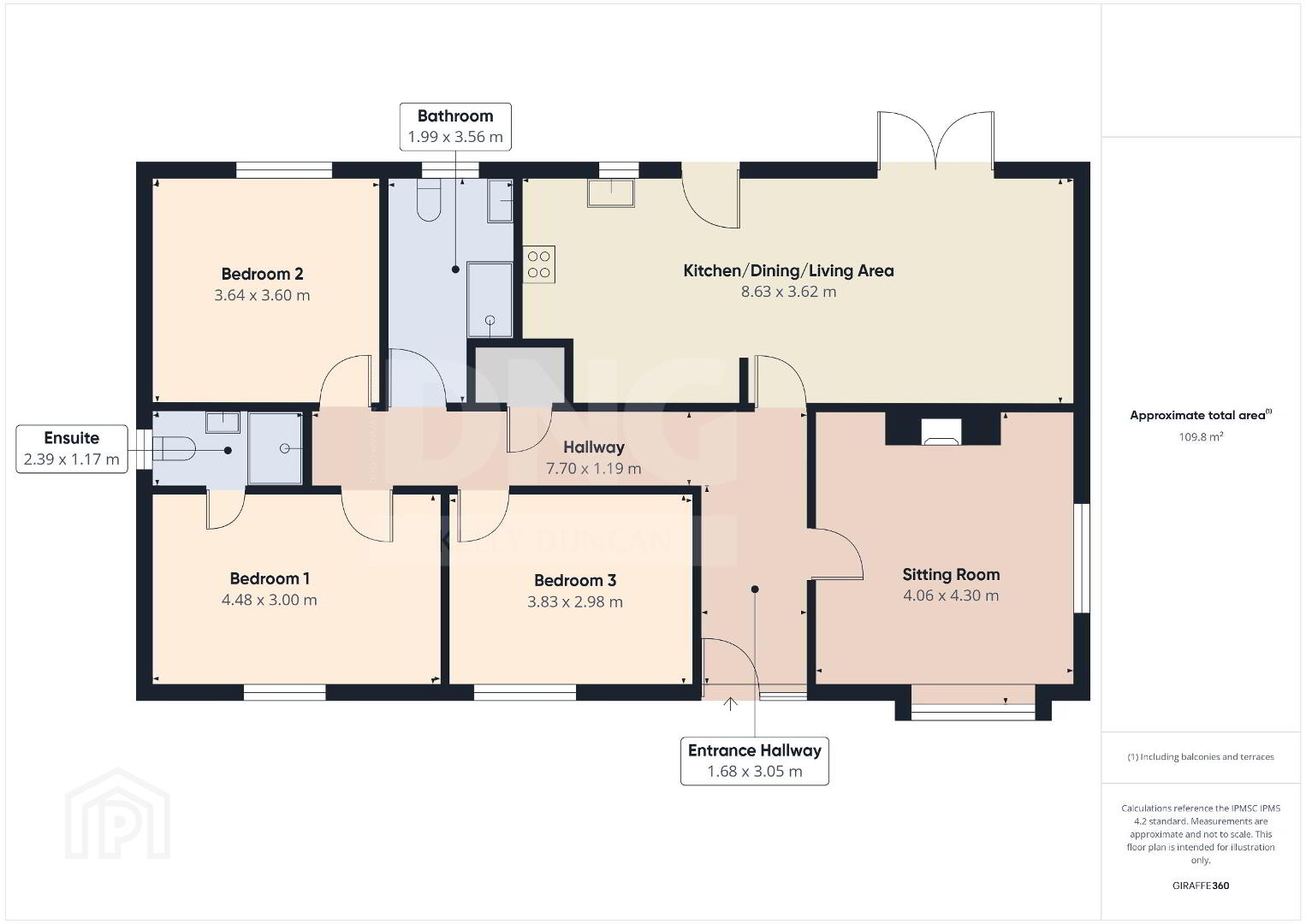10 Parkers Hill,
Walsh Island, R35V578
3 Bed Bungalow
Asking Price €280,000
3 Bedrooms
2 Bathrooms
1 Reception
Property Overview
Status
For Sale
Style
Bungalow
Bedrooms
3
Bathrooms
2
Receptions
1
Property Features
Size
115 sq m (1,238 sq ft)
Tenure
Not Provided
Energy Rating

Property Financials
Price
Asking Price €280,000
Stamp Duty
€2,800*²
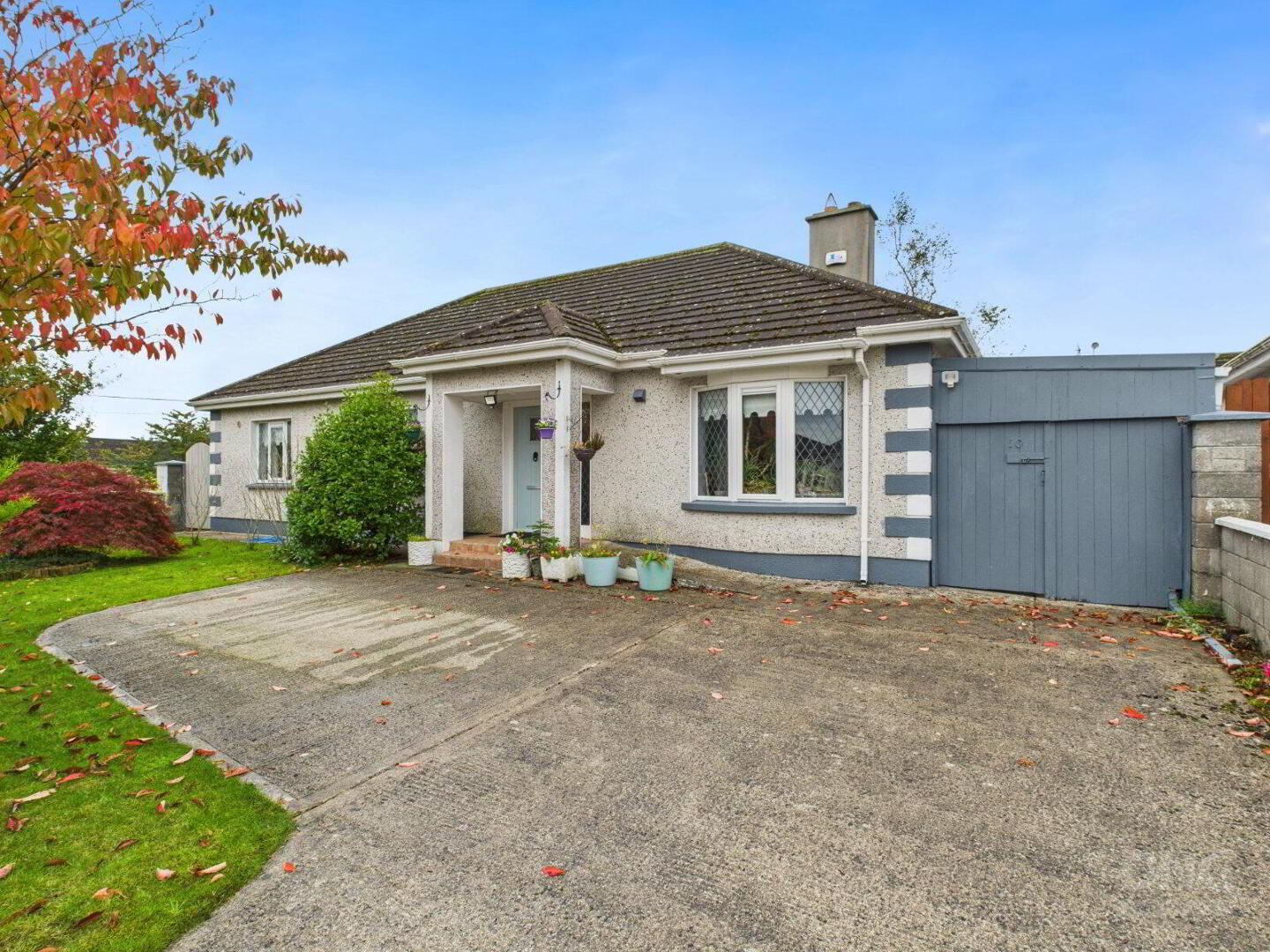 DNG Kelly Duncan invites you to view Number 10 Parkers Hill, Walsh Island, County Offaly — a beautifully presented detached three-bedroom family home ideally positioned on a private corner site within this ever-popular residential development. The property extends to approximately 115m² and has been thoughtfully designed to suit modern family living. Accommodation is comprised of entrance hallway, sitting room, open-plan kitchen dining, three bedrooms including one en-suite, and a family bathroom. A Stira pull down stairs provides convenient access to a floored attic offering excellent additional storage.
DNG Kelly Duncan invites you to view Number 10 Parkers Hill, Walsh Island, County Offaly — a beautifully presented detached three-bedroom family home ideally positioned on a private corner site within this ever-popular residential development. The property extends to approximately 115m² and has been thoughtfully designed to suit modern family living. Accommodation is comprised of entrance hallway, sitting room, open-plan kitchen dining, three bedrooms including one en-suite, and a family bathroom. A Stira pull down stairs provides convenient access to a floored attic offering excellent additional storage. The property occupies a mature private site and enjoys a desirable south-facing rear garden complete with a tranquil koi pond. Excellent storage is provided via a steel shed extending to 12.83m² and a further gable-side store extending to 19.74m². To the front, a concrete driveway provides off-street parking for two cars, complemented by a lawn garden with mature planting that enhances privacy and kerb appeal.
The home benefits from dual-fuel central heating, with an oil-fired system complemented by a wood-burning stove, ensuring year-round comfort and efficiency. The property is further enhanced by double-glazed uPVC windows and holds a BER rating of D1.
Walsh Island is a vibrant rural village community offering local amenities including a primary school, community centre, church, GAA club and a strong sense of community spirit. The property enjoys a convenient location within easy driving distance of larger towns, with Portarlington just 12km away, Tullamore 18km, and Daingean 10km, all providing an excellent choice of secondary schools, shopping, leisure and transport links.
To arrange your private viewing, please contact DNG Kelly Duncan on 057 93 25050.
DNG Kelly Duncan — your trusted real estate partner.
Rooms
Entrance Hall
1.68m x 3.05m
Solid teak front door with side lights, semi-solid timber flooring, alarm control panel, and radiator. Hotpress located off the hallway, fully shelved and complete with combimate limescale prevention.
Sitting Room
4.06m x 4.30m
Semi-solid timber flooring continued from the entrance hallway, open fire with cast iron insert and timber surround set on a tiled hearth, feature bay window, dual aspect, radiator, ample sockets, and TV point.
Kitchen/Dining Room
8.63m x 3.62m
Tiled flooring throughout. Floor and eye-level fitted kitchen units with tiled splashback, integrated double oven, five-ring gas hob, extractor fan, and dishwasher. Plumbed for washing machine. Downlighters and under-cabinet lighting. Glass panel rear door. The dining area enjoys the same tiled flooring continued seamlessly from the kitchen. A solid-fuel wood-burning stove with back boiler is set on a porcelain tiled hearth. Ample sockets, TV point, and glass panel French doors provide direct access to the south-facing rear garden.
Bedroom 1
4.48m x 3.00m
Front aspect with laminate timber flooring, radiator, and ample sockets.
Ensuite Bathroom
2.39m x 1.17m
Fully tiled, electric pump shower, wash hand basin, mirror with shaver light, radiator, electric heater, globe light, extractor fan, and window.
Bedroom 2
3.64m x 3.60m
Rear aspect with laminate timber flooring, built-in wardrobes with study desk, radiator, ample sockets, and phone point.
Bedroom 3
3.83m x 2.98m
Front aspect with laminate timber flooring, built-in wardrobes, radiator, and ample sockets.
Bathroom
1.99m x 3.56m
Fully tiled, Aqualisa electric shower, wash hand basin, mirror with shaver light, medicine cabinet, toilet, radiator, globe light, extractor fan, and window.

Click here to view the 3D tour
