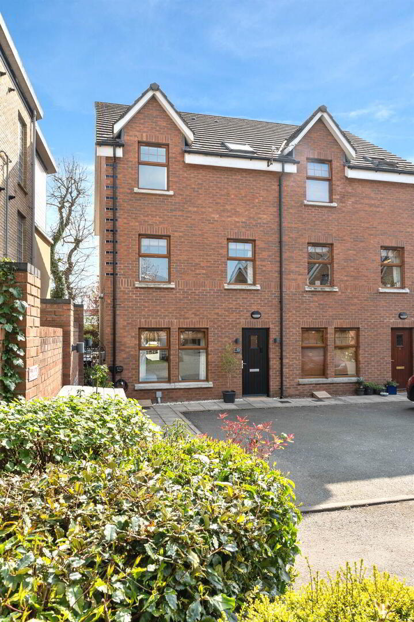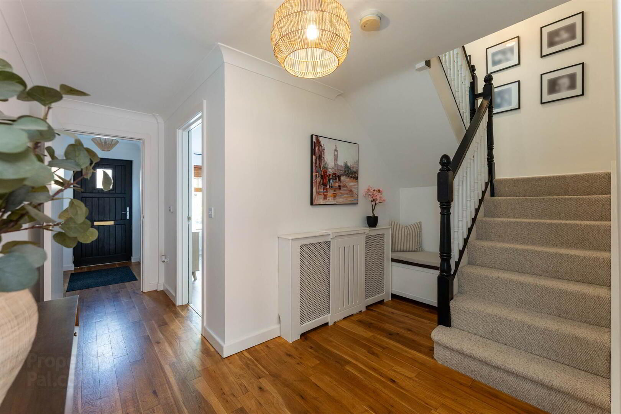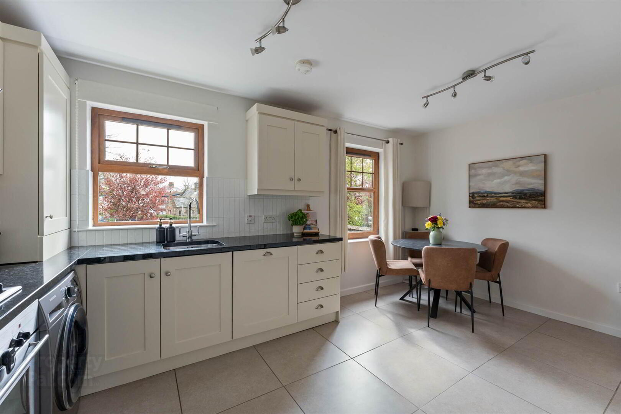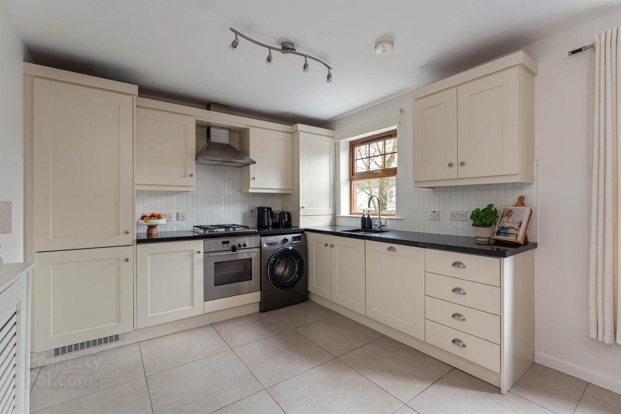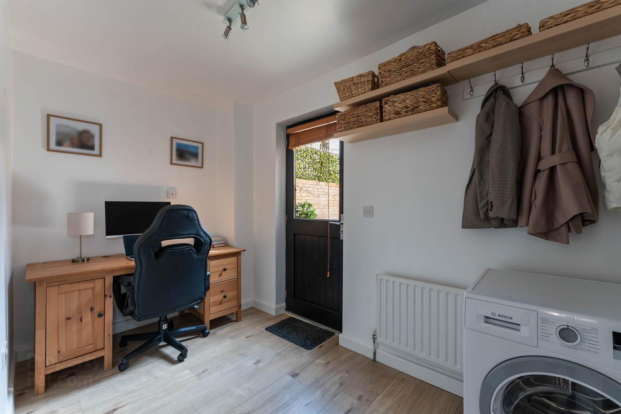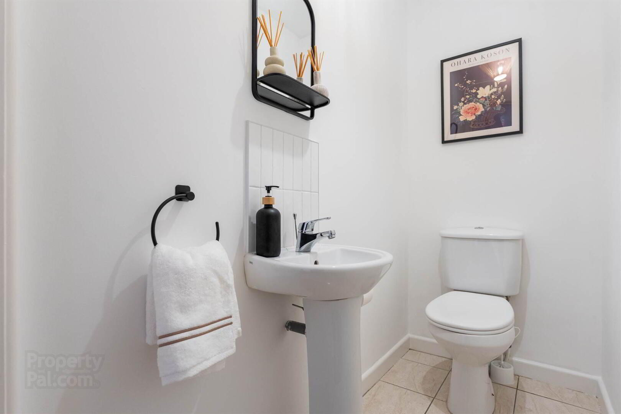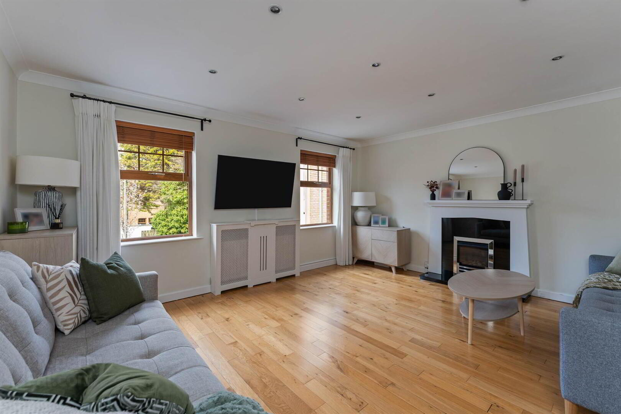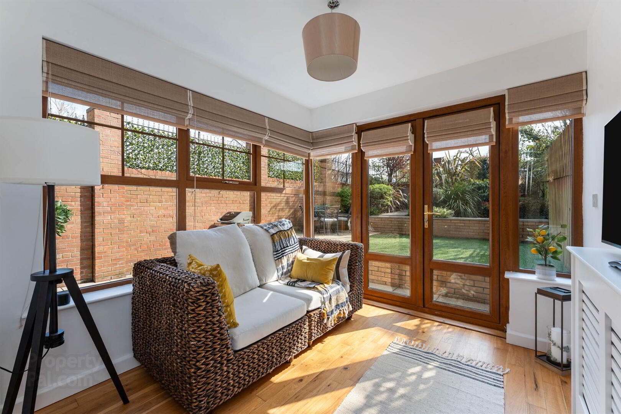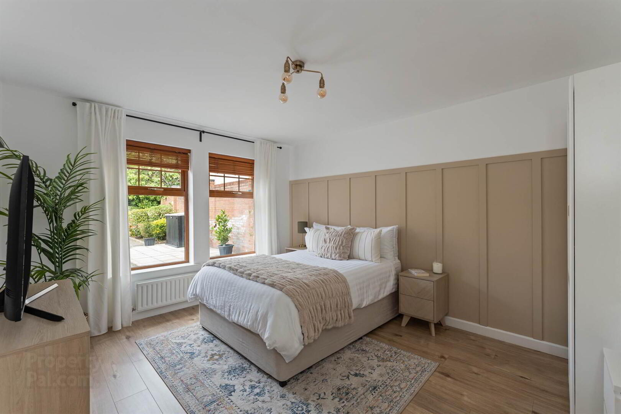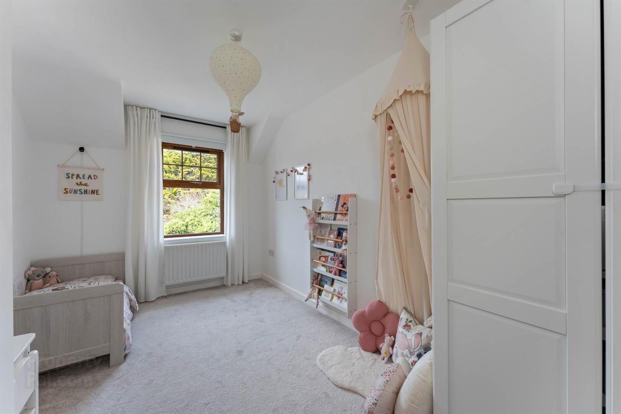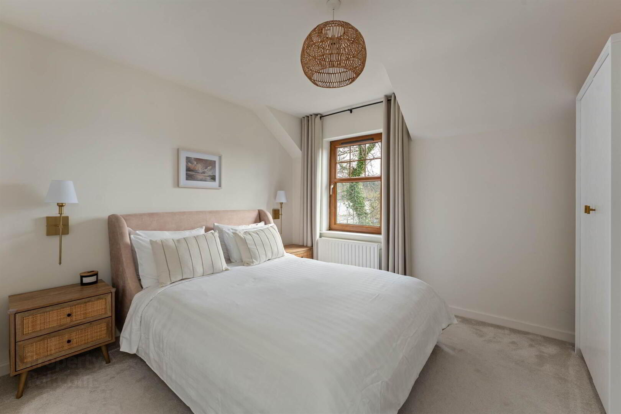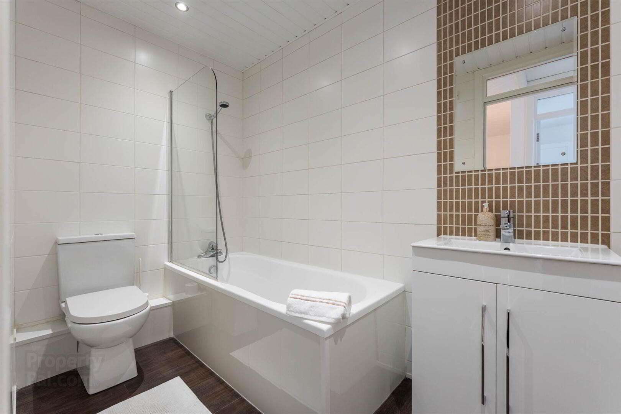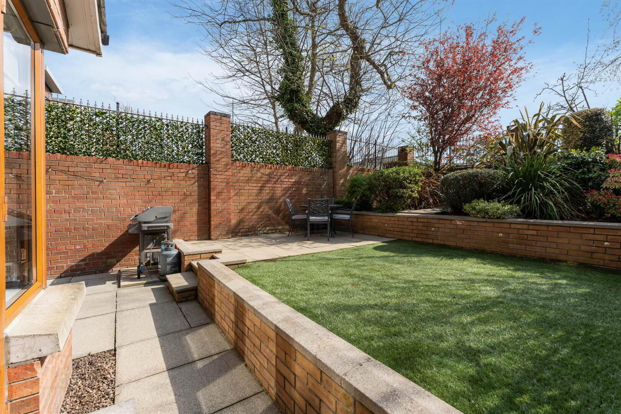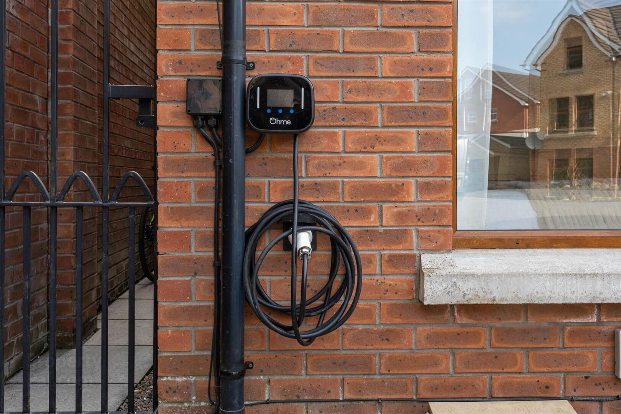10 Ormiston Square,
Belmont Road, Belfast, BT4 2RU
4 Bed Townhouse
Offers Over £325,000
4 Bedrooms
2 Receptions
Property Overview
Status
For Sale
Style
Townhouse
Bedrooms
4
Receptions
2
Property Features
Tenure
Not Provided
Energy Rating
Heating
Gas
Broadband
*³
Property Financials
Price
Offers Over £325,000
Stamp Duty
Rates
£2,494.18 pa*¹
Typical Mortgage
Legal Calculator
In partnership with Millar McCall Wylie
Property Engagement
Views Last 7 Days
426
Views Last 30 Days
2,475
Views All Time
9,928
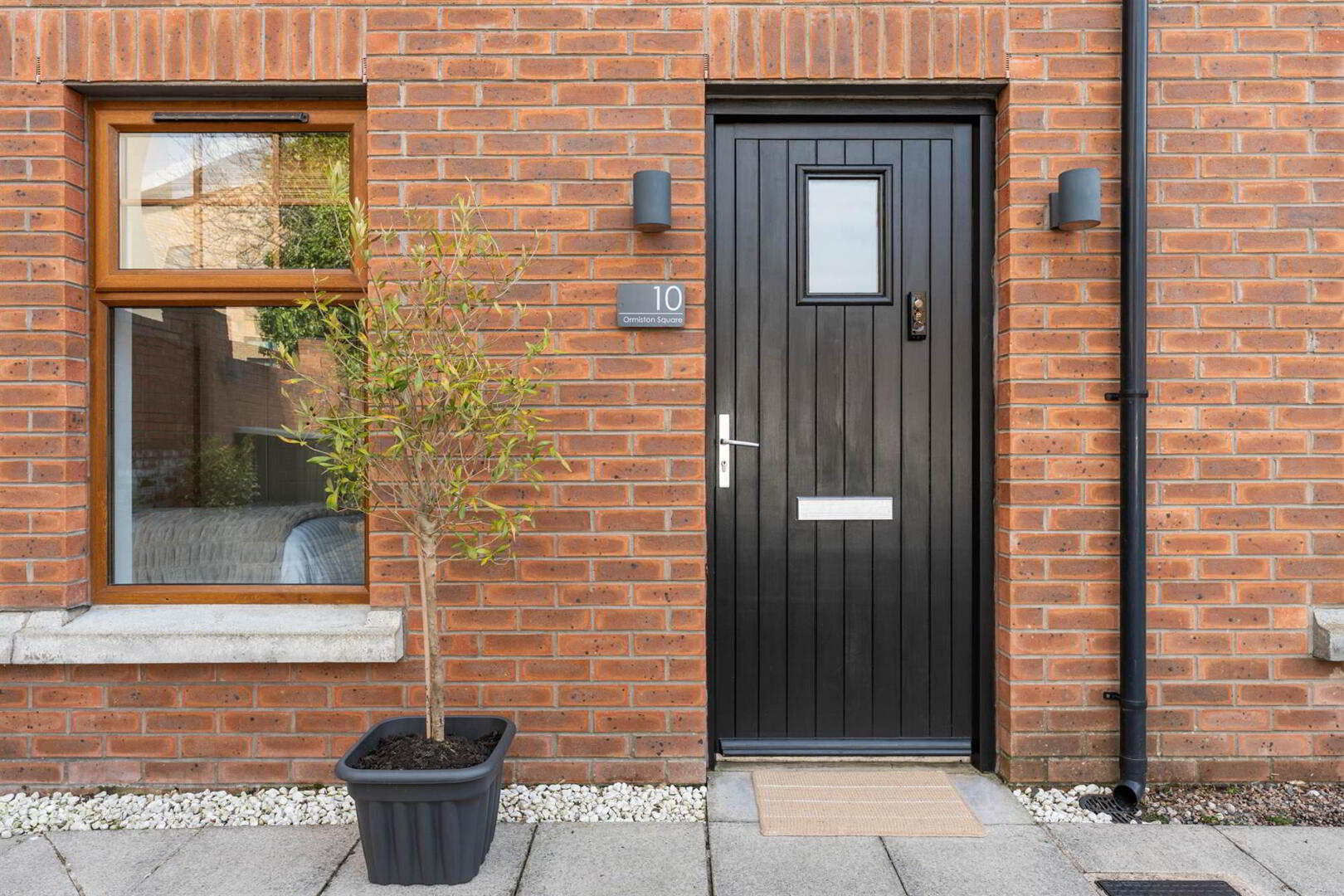
Additional Information
- Stylish three-storey townhouse in prestigious development
- Flexible layout: option of 3 or 4 bedrooms
- Principal with en suite shower room
- Ground floor study with own access
- Sun room leading out to garden
- Spacious lounge with feature fireplace
- Modern kitchen with appliances and dining area
- Family bathroom with white suite
- Additional WC downstairs
- Parking to front
- South-facing, rear garden
- Gas central heating
- Double glazed throughout
- Walking distance to Belmont and Ballyhackamore
With the option of either three or four bedrooms, families looking to avail of an excellent choice of schools for all ages will find themselves well catered for. Equally those now working from home have various options available.
Externally this is complemented by allocated parking and an attractive rear garden which has been landscaped with ease of maintenance in mind.
A short stroll to excellent shops, amenities and eateries in both Belmont and Ballyhackamore villages. The highly regarded location offers superb convenience.
Internal inspection is highly recommended.
Ground Floor
- Hardwood front door, double glazed inset.
- ENTRANCE PORCH:
- Cornice ceiling. Solid oak wooden floor. Inner door to...
- RECEPTION HALL:
- Cornice ceiling. Solid oak wooden floor.
- LIVING ROOM/BEDROOM (4)
- 4.18m x 3.36m (13' 9" x 11' 0")
Outlook to front. - GROUND FLOOR WC:
- White suite comprising; low flush wc. Pedestal wash hand basin, chrome mixer tap, tiled splashback. Ceramic tiled floor. Extractor fan.
- OFFICE/STUDY
- 3.37m x 1.91m (11' 1" x 6' 3")
Hardwood access door to rear with double glazed inset. - GARDEN ROOM/SUNROOM:
- 2.85m x 2.49m (9' 4" x 8' 2")
Solid oak wooden floor. uPVC double doors to rear garden. Light and power. Radiator.
First Floor
- LANDING:
- Large built-in cupboard for storage.
- KITCHEN WITH DINING AREA:
- 4.69m x 3.2m (15' 5" x 10' 6")
Fully fitted kitchen with range of high and low level units. Granite work surfaces. Inset stainless steel sink unit with mixer tap. Integrated 4 ring gas hob with extractor fan above. Integrated underbench oven. Integrated dishwasher, integrated fridge/freezer. Plumbed for washing machine. Cupboard with Ferroli gas fired boiler. Part tiled walls. Ceramic tiled floor. Ample dining area. - LIVING ROOM:
- 4.21m x 4.72m (13' 10" x 15' 6")
Cornice ceiling. Solid oak wooden floor. Gas coal effect fire, maple surround, granite inset and hearth. Low voltage spotlights.
Second Floor
- LANDING:
- Hatch to roofspace.
- PRINCIPAL BEDROOM
- 3.68m x 3.05m (12' 1" x 10' 0")
- ENSUITE SHOWER ROOM:
- Modern white suite comprising; low flush wc. Vanity sink unit, chrome mixer taps, cupboards below. Built-in shower cubicle, Mira Sport electric shower unit, tiled splashback. Fully tiled walls. Ceramic tiled floor. PVC ceiling. Low voltage spotlights. Extractor fan.
- BEDROOM (2):
- 4.38m x 2.58m (14' 4" x 8' 6")
- BEDROOM (3):
- 3.84m x 2.02m (12' 7" x 6' 8")
(at widest points). Velux window. - BATHROOM:
- Modern white suite comprising; low flush wc. Vanity sink unit, chrome mixer tap, cupboards below. Panelled bath, chrome mixer tap and shower attachment with glass shower screen. Fully tiled walls. Extractor fan. Low voltage spotlights.
- ROOFSPACE:
- Hatch. Floored with light.
Outside
- FRONT:
- Paved area to front and mature planting. Parking area to front. PVC soffits, fascia and guttering. Outside light. Path to side with gate leading to:
- LANDSCAPED ENCLOSED REAR GARDEN:
- Paved patio areas. Artificial lawned area. Mature planting. Space for outdoor entertaining. South-facing. Water tap and outside light.
Directions
Travelling along the Belmont Road towards the Campbell roundabout continue past Strathearn School and Ormiston Square is second on the left.


