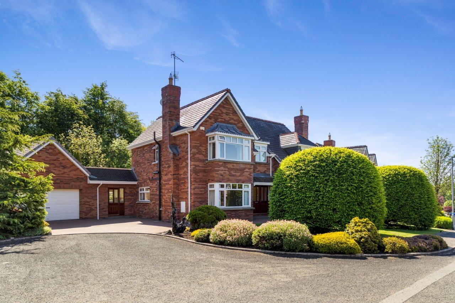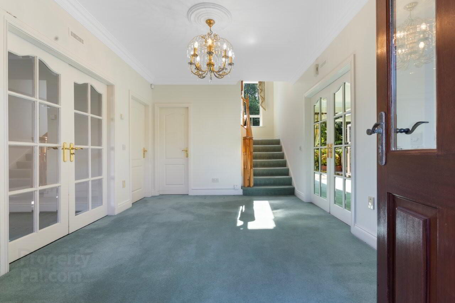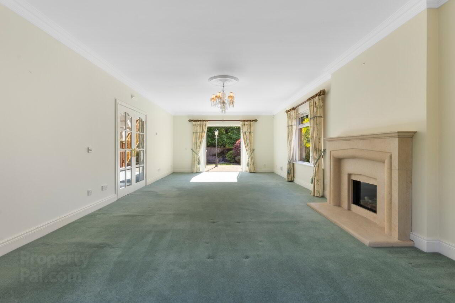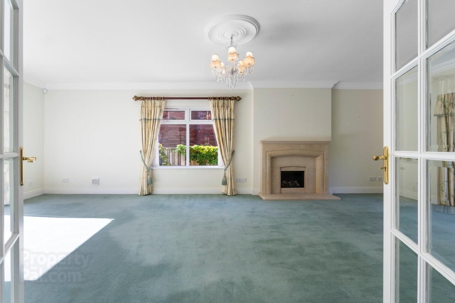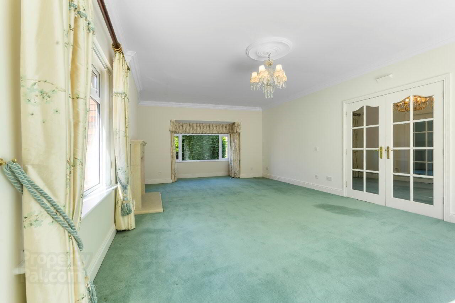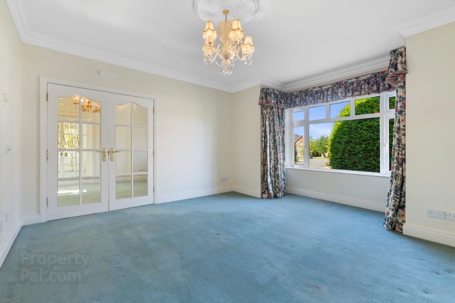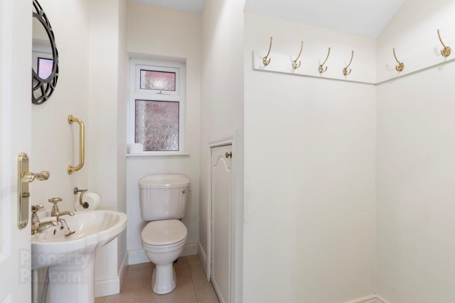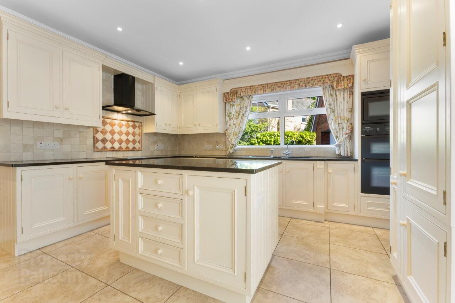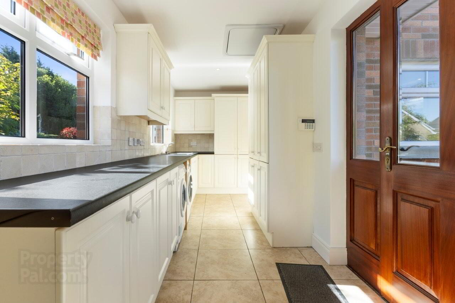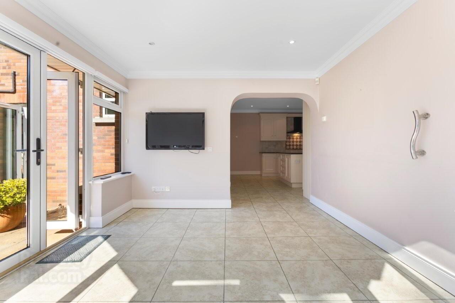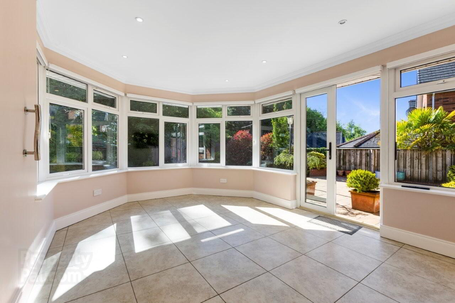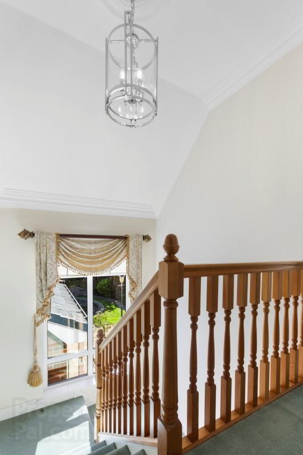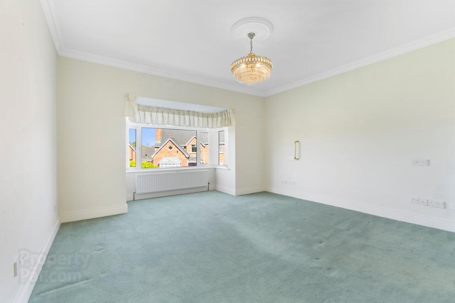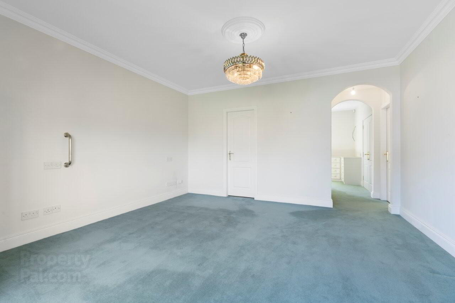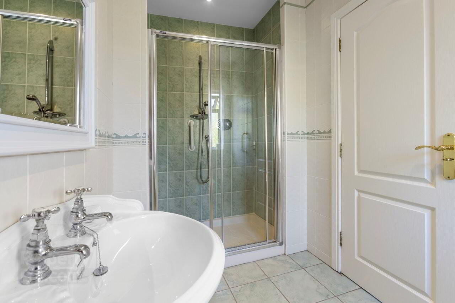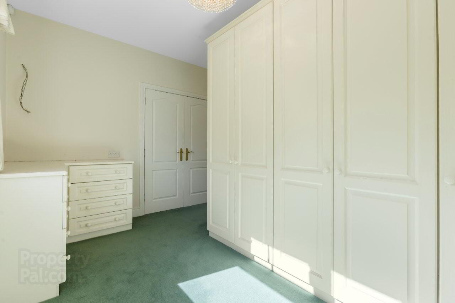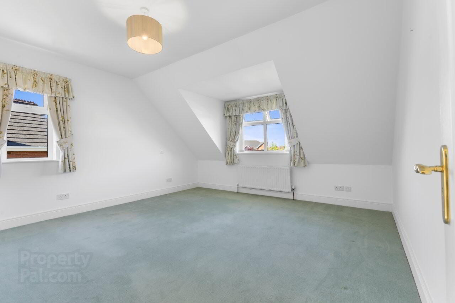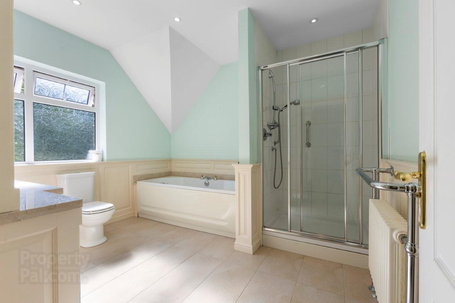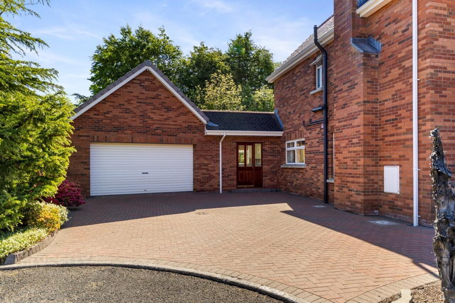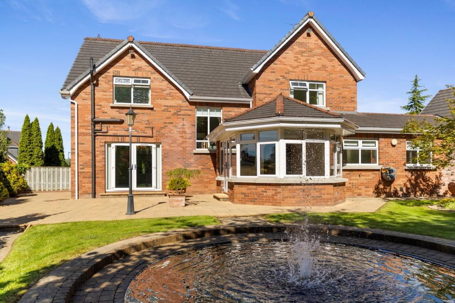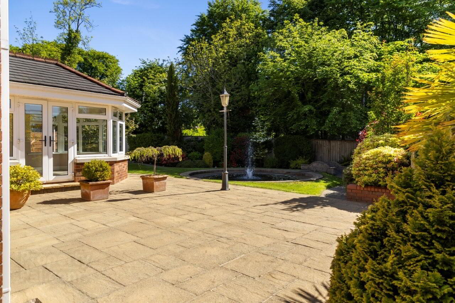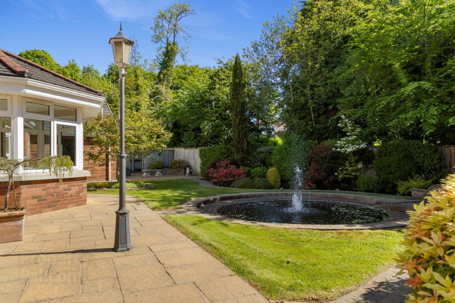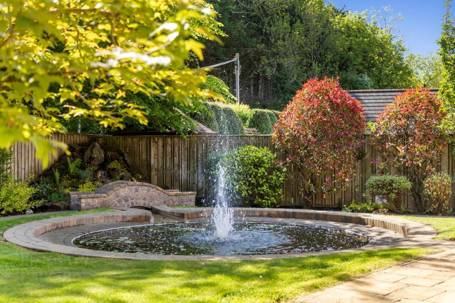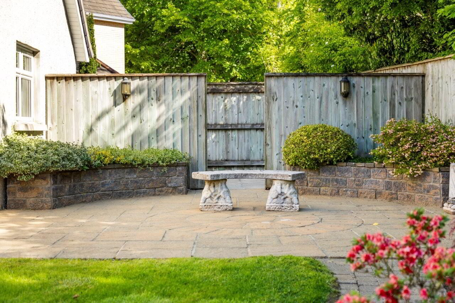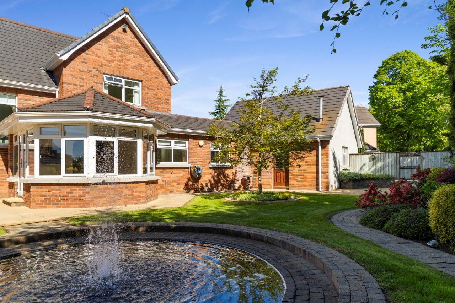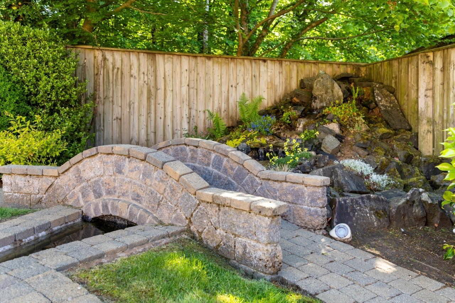10 Old Galgorm Dale,
Ballymena, BT42 1RL
4 Bed Detached House
Sale agreed
4 Bedrooms
2 Bathrooms
3 Receptions
Property Overview
Status
Sale Agreed
Style
Detached House
Bedrooms
4
Bathrooms
2
Receptions
3
Property Features
Tenure
Freehold
Energy Rating
Heating
Oil
Broadband
*³
Property Financials
Price
Last listed at Offers Around £425,000
Rates
£2,970.00 pa*¹
Property Engagement
Views Last 7 Days
72
Views Last 30 Days
533
Views All Time
9,677
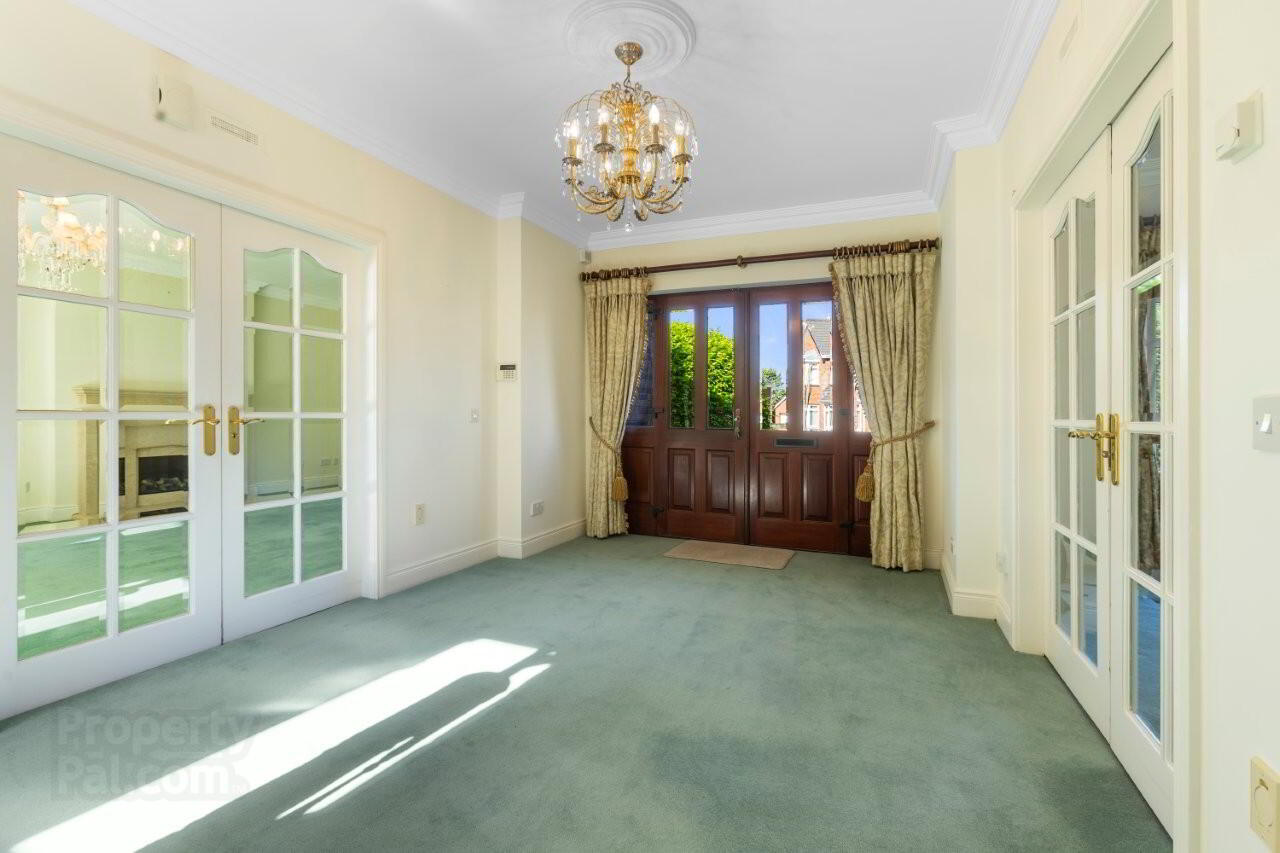
Positioned on a private corner site off the Old Galgorm Road, this impressive detached home offers an excellent level of accommodation throughout finished both internally & externally to an exceptional standard
An ideal layout for everyday family requirements encompassing an open entrance hallway with separate WC, glazed French doors open into both the spacious lounge, formal dining room and a bespoke fitted kitchen with granite worktops and an excellent range of integrated appliances extending through to a sunroom overlooking the landscaped rear garden and utility room
Formally a four bedroom property the first-floor has been redesigned to provide the master bedroom with a walk in dressing room and en-suite shower room, two additional bedrooms and four piece family bathroom suite
The location is very attractive for those wishing to be close to local amenities at Galgorm, within walking distance to Galgorm Castle, golf course and garden shop. Main local schools’ are also very convenient while main commuter routes and the town centre are just a few minutes’ drive.
Hallway:
Hardwood double glazed French doors to front with double glazed side windows, beam vacuum point, coved ceiling, ceiling rose, alarm keypad, telephone point, staircase to first floor, glazed French doors into lounge and family room, access to kitchen and ground floor w/c
Ground Floor wc/cloaks:
Low flush w/c, tiled flooring, under stairs storage
Lounge:
29’11 x 14’5 (9.108m x 4.383m)
uPVC double glazed bay window to front, uPVC double glazed window to side, uPVC double glazed French door to rear, sandstone fireplace and hearth with gas fire, TV and telephone points, 5 amp 3 pin plug sockets, coved ceiling and ceiling rose
Dining/Family Room:
15’5 x 13’8 (4.687m x 4.164m)
uPVC double glazed bay window to front, uPVC double glazed window to side, TV and telephone points, 5 amp plug socket, coved ceiling and ceiling rose
Kitchen:
14’ x 14’ (4.257m x 4.257m)
Country style painted solid wood kitchen units with centre island, granite work surfaces, 1 1/4 sink with mixer tap, cold water filter and hose, integrated dishwasher, fridge freezer, high level double oven and microwave, uPVC double glazed window to side, part tiled walls, tiled flooring, coved ceiling, recessed ceiling lighting, door to utility room and open to sun room
Utility Room:
19’4 x 6’5 (5.883m x 1.955m)
Extensive range of eye and low level units, larder storage cupboards, stainless steel sink with mixer tap, plumbed for washing machine, space for tumble dryer, part tiled walls, tiled flooring, recessed ceiling lighting, uPVC double glazed windows to rear, hardwood double glazed to front, door to integral garage
Sun Room:
14’1 x 11’5 (4.299m x 3.477m)
Coved ceiling, recessed ceiling lighting, tiled flooring, TV and telephone points, uPVC double glazed windows to side and rear, uPVC double glazed French doors to side
Landing:
uPVC double glazed window to rear, radiator, access to roof space via Slingsby ladder, walk in shelved hotpress, coved ceiling and ceiling rose
Bedroom 1:
15’5 x 14’1 (4.695m x 4.283m)
uPVC double glazed bay window to front, radiator, coved ceiling and ceiling rose, TV and telephone points, 5 amp plug sockets, door to ensuite, archway to dressing room (formally bedroom 4)
Ensuite:
Low flush wc, pedestal wash hand basin, double shower cubicle with thermostatic shower, fully tiled walls and flooring, radiator, towel rail, uPVC double glazed window to side, recessed ceiling lighting
Dressing Area (Formally bedroom 4):
13’11 x 9’11 (4.241m x 3.016m)
uPVC double glazed window to rear, radiator, built in double wardrobe, an excellent range of fitted furniture including chest of drawers and wardrobes
Bedroom 2:
14’5 x 14’ (4.391m x 4.257m)
uPVC double glazed window to front and side, radiator, TV point
Bedroom 3:
10’7 x 10’5 (3.215m x 3.175m)
uPVC double glazed window to front, radiator
Bathroom:
Luxury suite comprising of jacuzzi bath with granite splashback, low flush wc, double shower cubicle with thermostatic shower, wash hand basin set within custom made vanity with granite work surface and integrated mirror and light, tiled flooring, part wooden panelling to walls, uPVC double glazed window to rear, recessed ceiling lighting
ADDITIONAL FEATURES
Garage (accessed via utility room):
19’8 x 19’3 (5.992m x 5.865m)
Roller door to front, uPVC double glazed window to rear, hardwood double glazed pedestrian door to side
Enclosed lawn to rear with extended patio overlooking a central pond with fountain
Enclosed area with bin storage and oil tank
Outside power points, tap & lighting
Beam vacuum system
Aluminium guttering, uPVC facia, soffits
Underfloor heating to ground floor
Chain free


