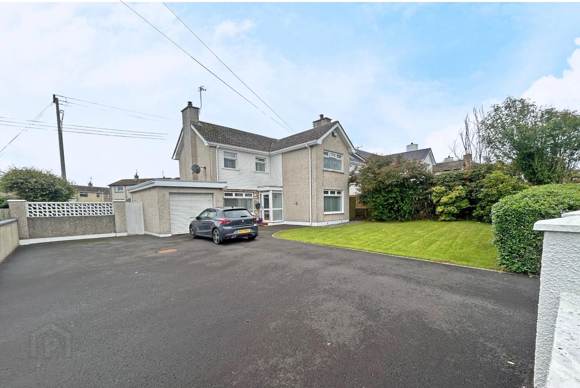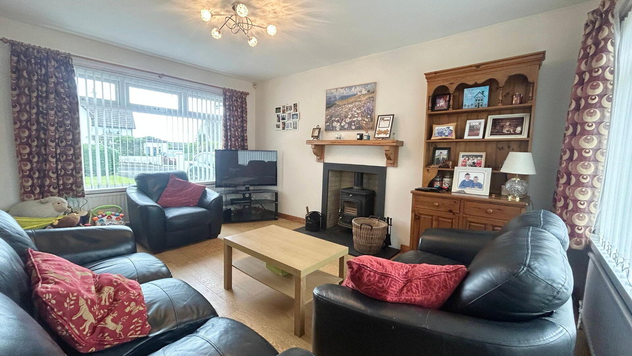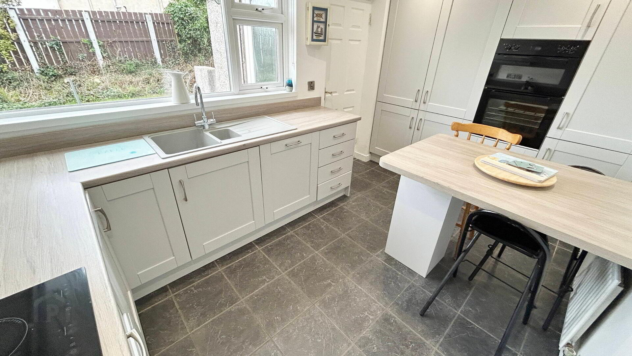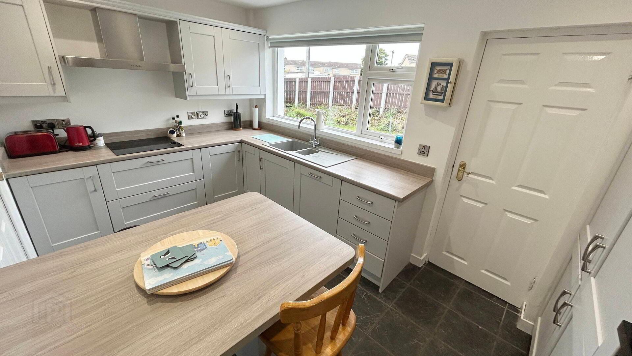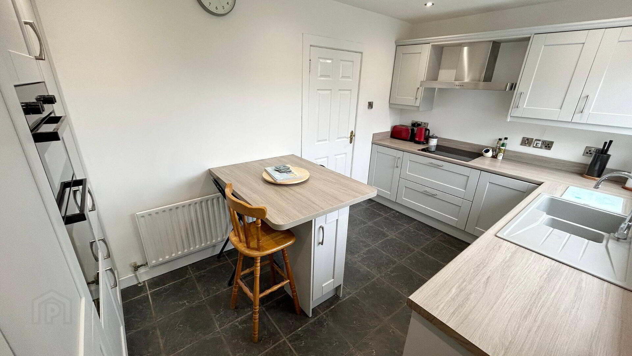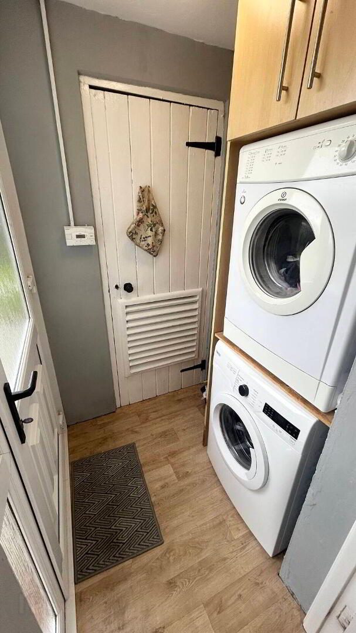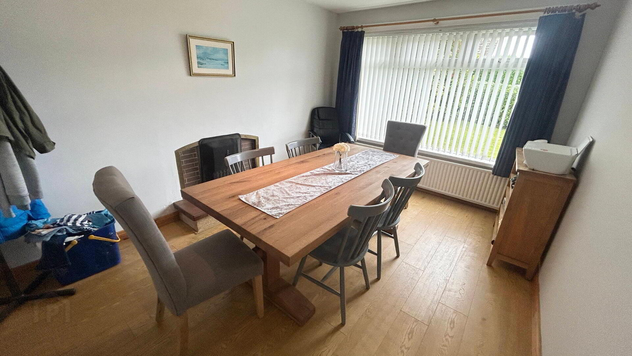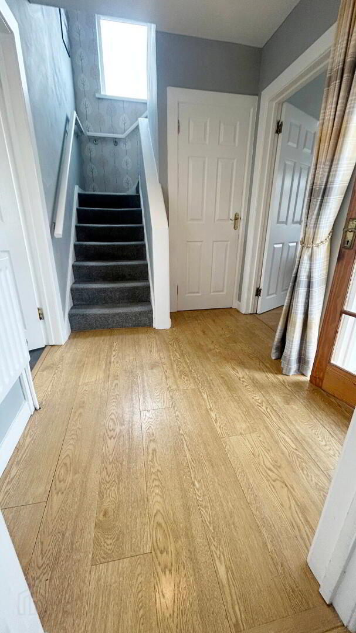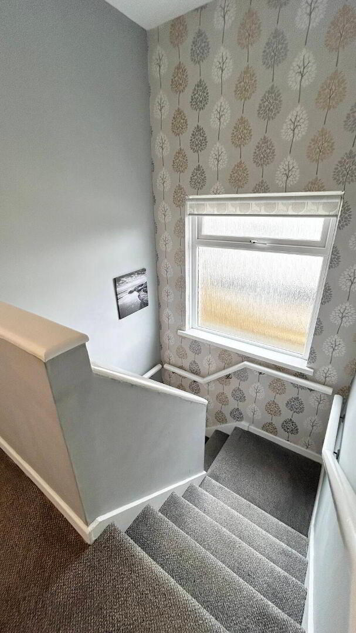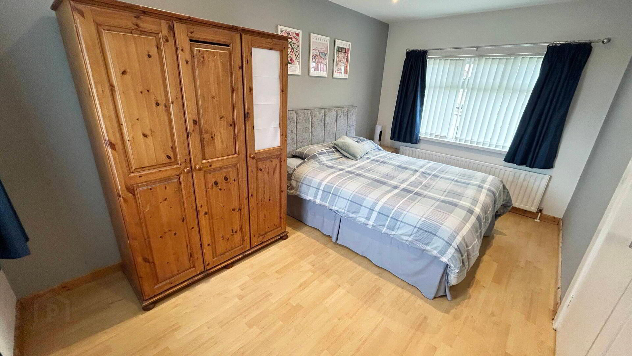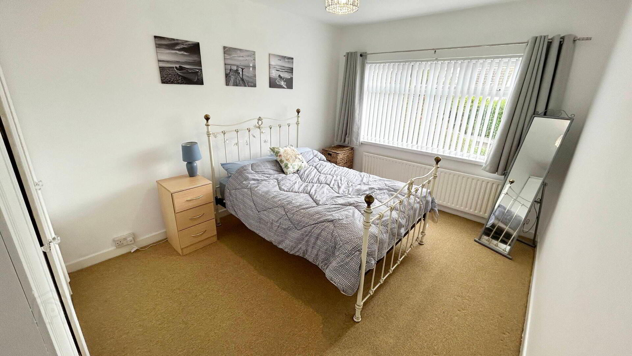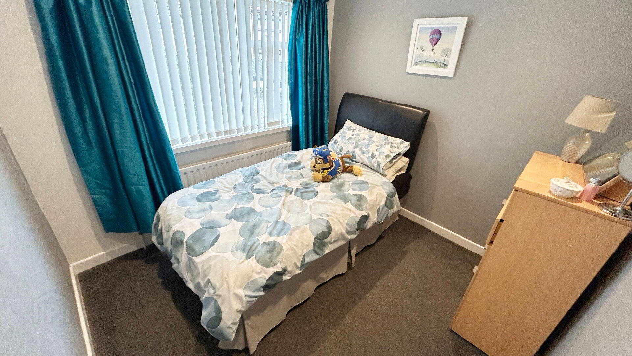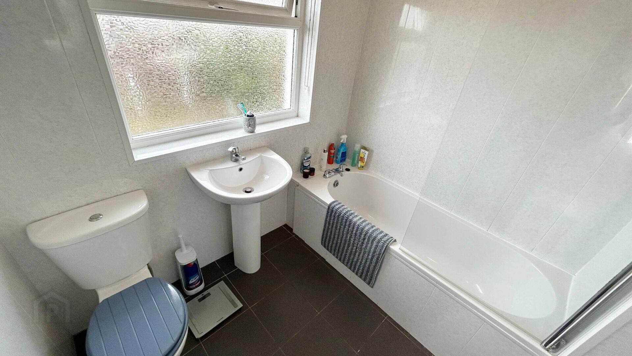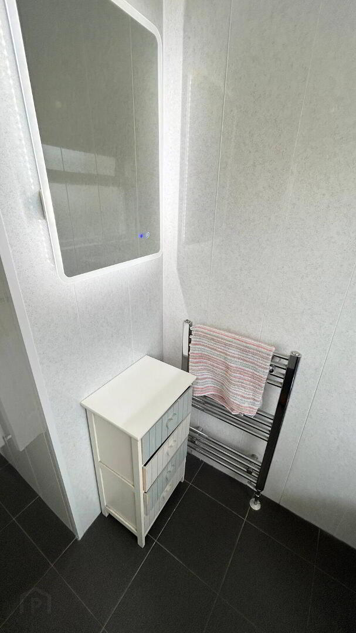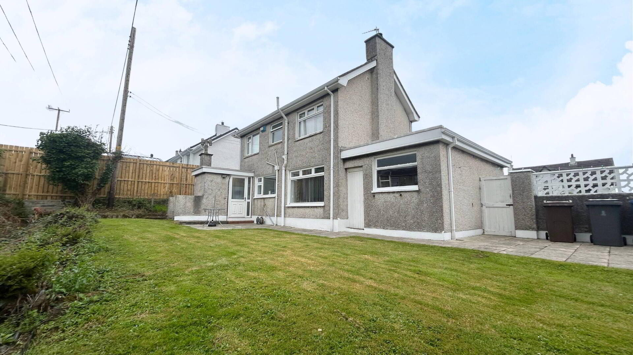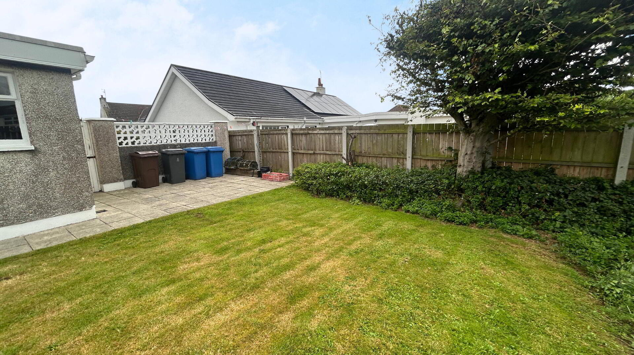10 Norwell Park,
Castlerock, Coleraine, BT51 4TS
4 Bed Detached House
Offers Over £299,950
4 Bedrooms
1 Bathroom
1 Reception
Property Overview
Status
For Sale
Style
Detached House
Bedrooms
4
Bathrooms
1
Receptions
1
Property Features
Tenure
Not Provided
Energy Rating
Broadband
*³
Property Financials
Price
Offers Over £299,950
Stamp Duty
Rates
£1,278.75 pa*¹
Typical Mortgage
Legal Calculator
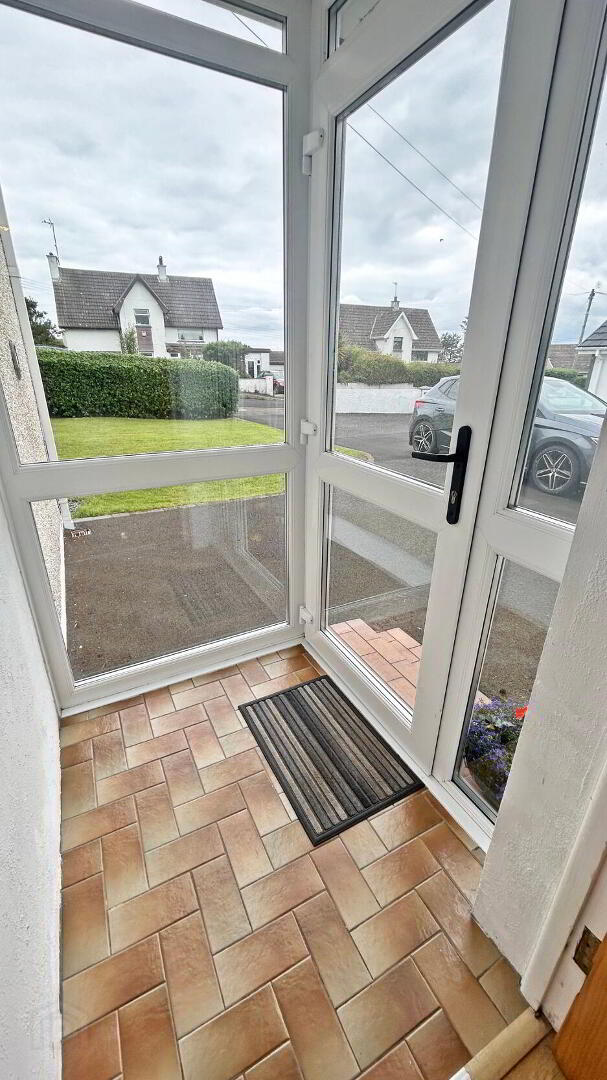
Additional Information
- This home has had a kitchen fitted in 2019, a new condensing oil boiler fitted in 2019 and new oil tank fitted in 2024
- Situated on a large site with excellent car parking to the front
- The rear garden is south facing
- Quiet location but remaining close to seafront and promenade
- Oil fired central heating system
- Double glazed windows
- Distant seaviews from first floor
- Short walk to the train station, main town, golf course and the beaches of Castlerock.
No 10 Norwell Park is a welcome addition to the local property market. Situated in the popular seaside town of Castlerock and nestled on an excellent site(with a south facing rear garden) this detached home has a lot to offer any discerning buyer.
This home could be used as a four bedroom but currently finds itself as a three bedroom, two reception home
It is within easy walking distance to Castlerock beach, golf club (with restaurant), train station, coffee shops and eateries.
- PORCH
- Glass panel door, floor to ceiling window and tiled floor.
- HALLWAY
- Glass panel door and laminate wood floor.
- DOWNSTAIRS WC
- Tiled floor with low flush WC and vanity unit wash hand basin.
- LIVING ROOM 4.4m x 3.3m
- Dual aspect with views over front and rear garden. Laminate wood floor, television point and wood burning stove with wood burning and tiled hearth.
- KITCHEN/DINETTE 3.7m x 2.5m
- High and low level storage units with integrated double oven, hob and extractor fan. Integrated dishwasher and integrated fridge freezer. Composite sink and drainer. Breakfast bar and views overlooking rear garden.
- UTILITY ROOM
- Plumbed for washing machine and space for tumble dryer. Access to boiler house.
- BEDROOM 4 / DINING ROOM 4.2m x 3.0m
- Laminate wood floor, open fire with tiled hearth and surround. Views over garden.
- FIRST FLOOR
- Carpeted hall and landing. Large window allowing excellent natural light. Hot press and storage. Distant sea views.
- BEDROOM 1 4.2m x 3.0m
- Carpeted double room to front with distant sea views.
- BEDROOM 2 4.6m x 2.8m
- Double room, dual aspect, two storage cupboards, distant seaviews to front
- BEDROOM 3 2.6m x 2.6m
- Carpeted double room to rear
- BATHROOM
- Tiled floor, pvc wall paneling, heated towel rail, low flush WC, pedestal wash hand basin, panel bath with electric shower over. Access to attic
- GARAGE
- With roller door, lighting and electricity supply
- EXTERNAL FEATURES
- Large gardens to front and rear
Front garden in lawn and with excellent car parking
Large patio area and rear garden in lawn


