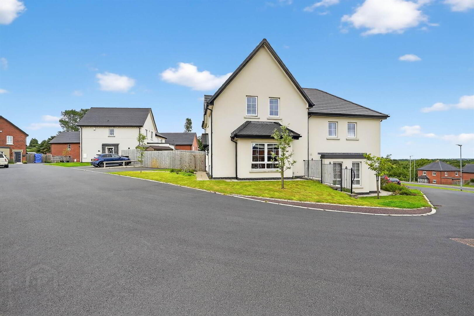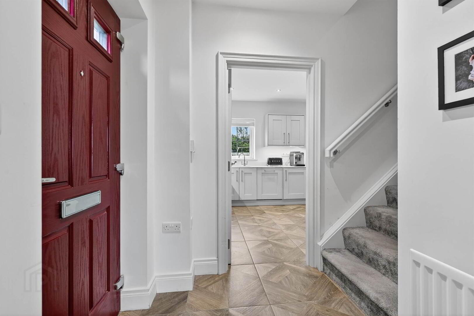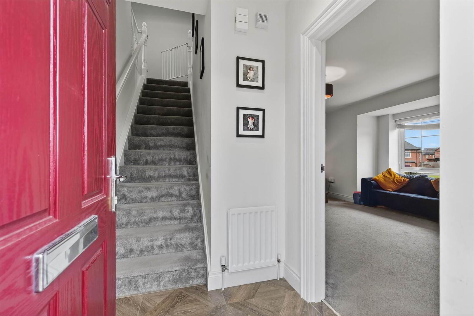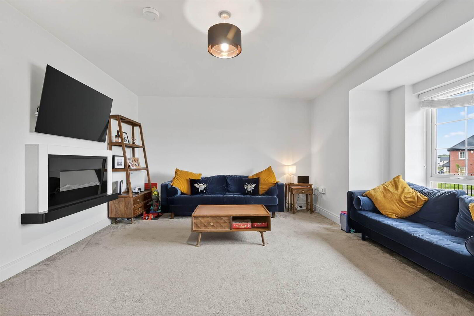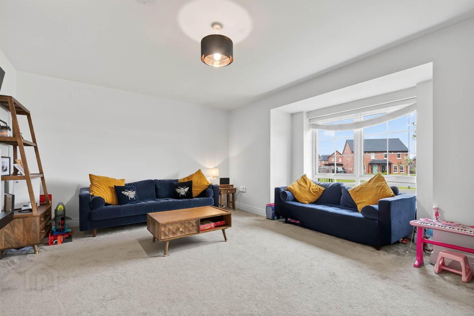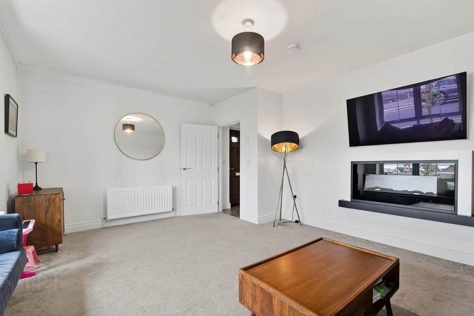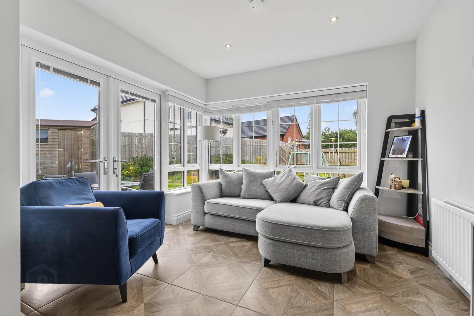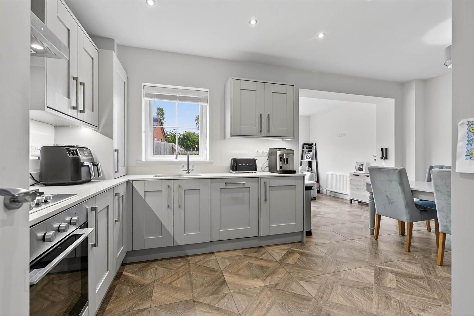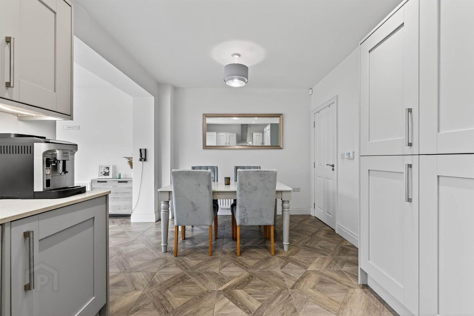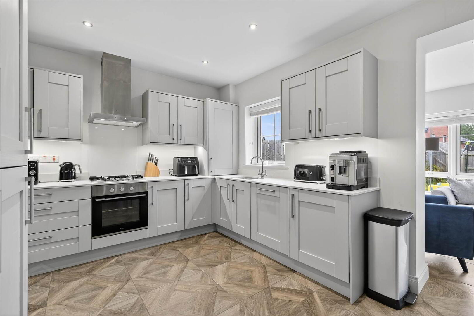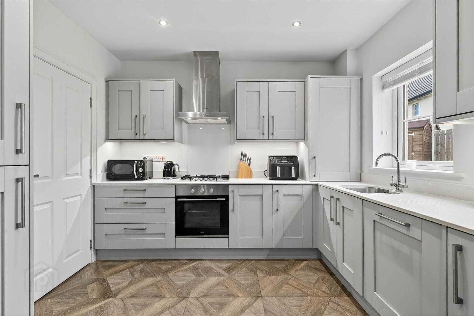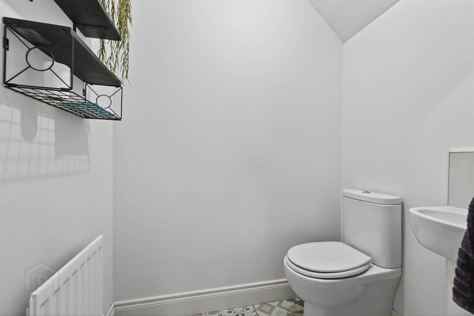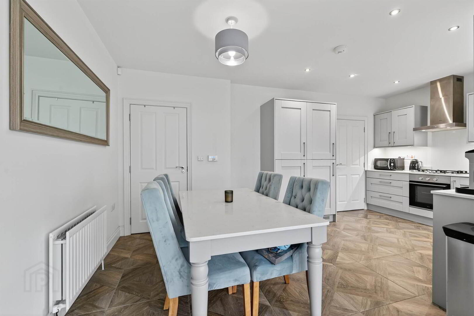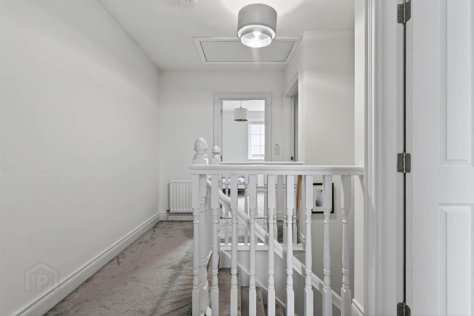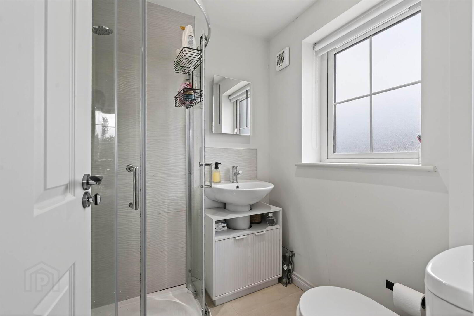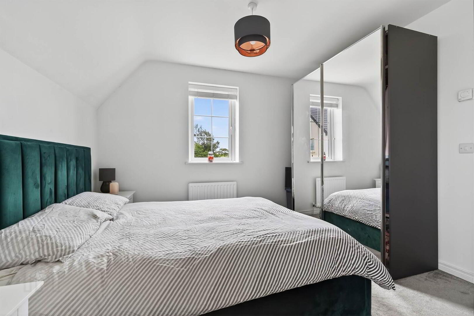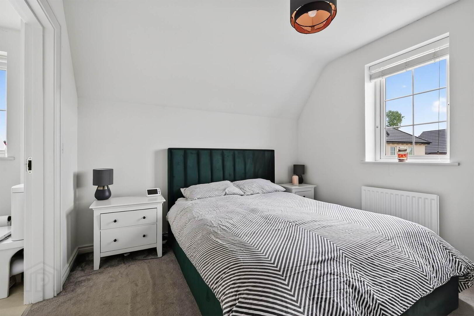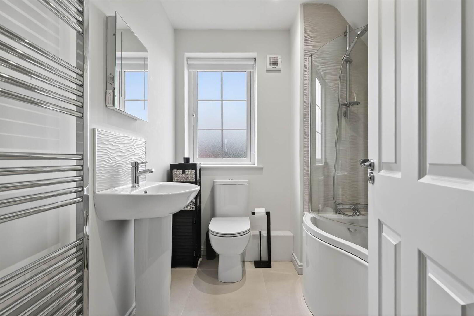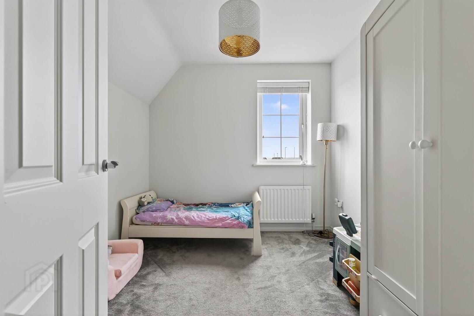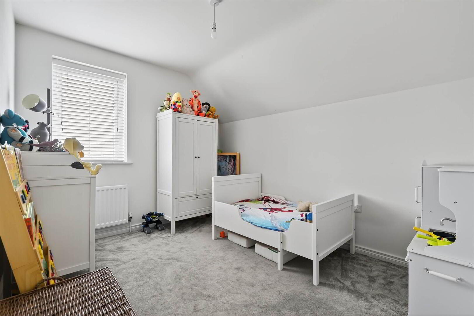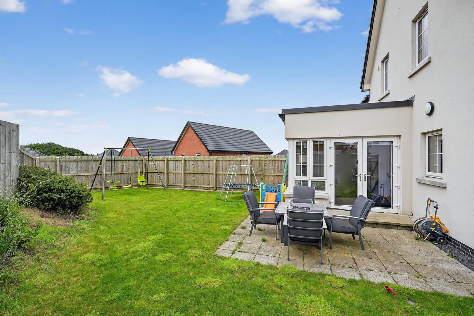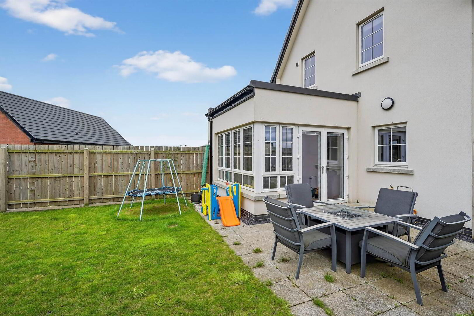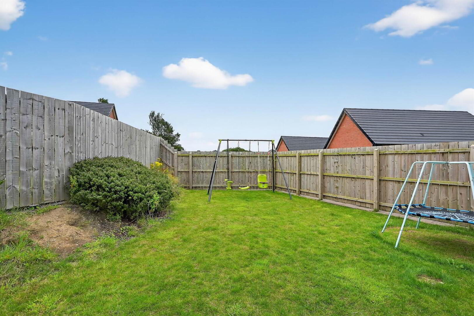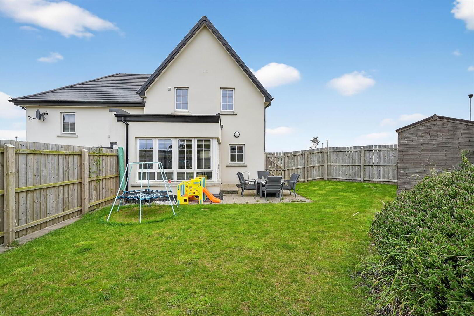10 Millmount Quarry View,
Dundonald, Belfast, BT16 1BL
3 Bed Semi-detached Villa
Offers Around £280,000
3 Bedrooms
1 Reception
Property Overview
Status
For Sale
Style
Semi-detached Villa
Bedrooms
3
Receptions
1
Property Features
Tenure
Not Provided
Energy Rating
Heating
Gas
Broadband
*³
Property Financials
Price
Offers Around £280,000
Stamp Duty
Rates
£1,273.72 pa*¹
Typical Mortgage
Legal Calculator
In partnership with Millar McCall Wylie
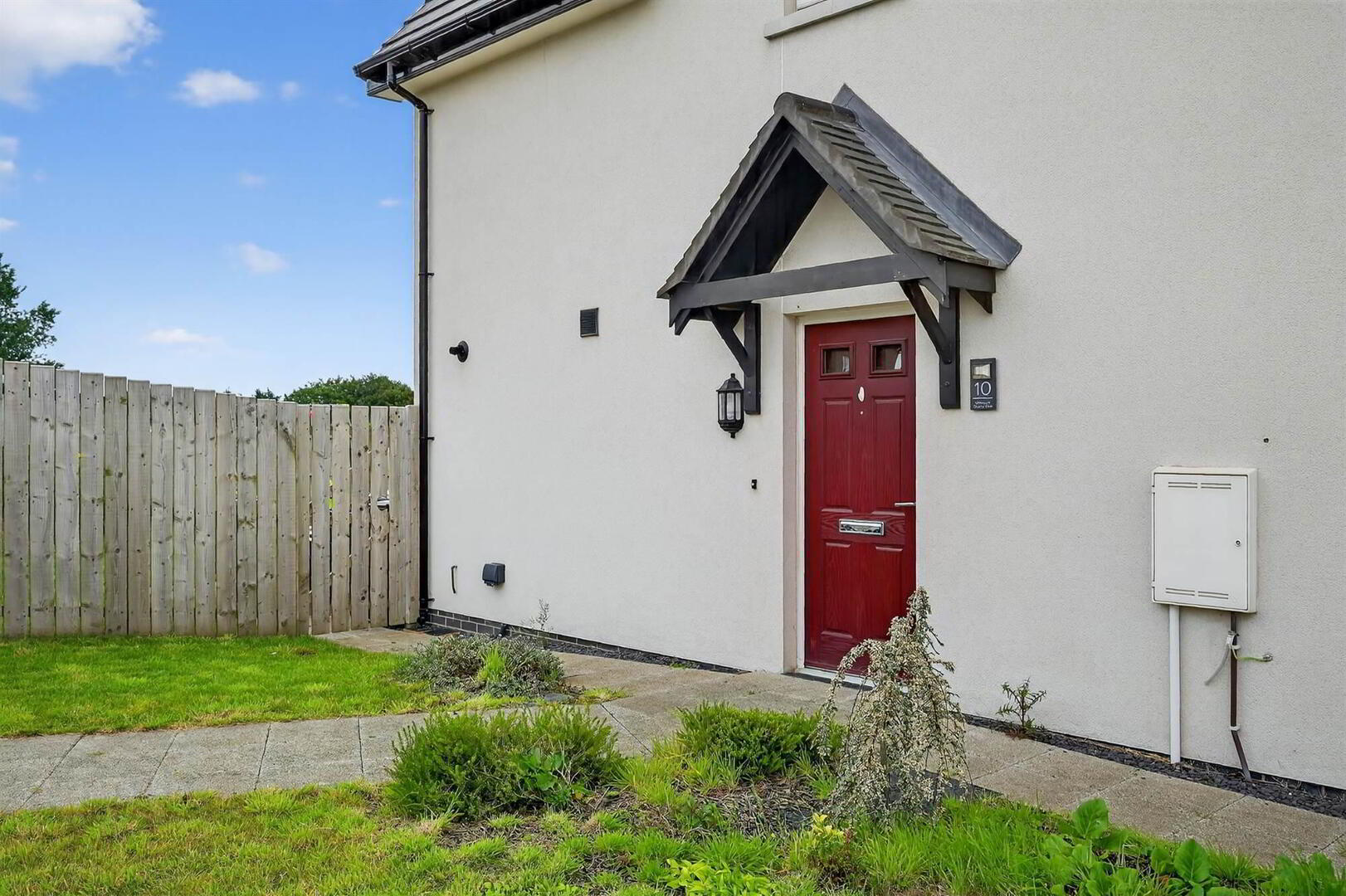
Additional Information
- Beautifully presented semi detached home in popular residential location
- 3 Year old build, still under 10 year warranty
- Three bedrooms, principal with ensuite
- Spacious living area wtih feature fireplace
- Kitchen with range of built in appliances, Quartz solid tops, open to:
- Dining area / downstairs W.C.
- Sunroom with access to rear
- Family bathroom on first floor
- GFCH / uPVC double glazing throughout
- Enclosed large rear garden with sunny aspect
- Driveway parking
- Close to Eastpoint Entertainment Village, Ballyhackamore & Stormont Estate
The bright and airy accommodation in brief comprises of spacious lounge, kitchen open to dining and sunroom, three bedrooms, principal with ensuite and a modern family bathroom. The property also benefits from ground floor WC and floored roof space, excellent for storage.
Externally, there is a delightful private and enclosed, sunny rear garden in lawn with generous patio seating area, plus driveway parking to the front.
Ground Floor
- Composite front door to:
- ENTRANCE HALL:
- Tiled flooring.
- LIVING ROOM:
- 5.41m x 4.67m (17' 9" x 15' 4")
(into bay). Feature gas fire. - KITCHEN/DINING:
- 5.41m x 3.25m (17' 9" x 10' 8")
Modern range of high and low level units, Quartz work surfaces. Underhung one and a half bowl stainless steel sink unit with mixer tap. Underbench electric oven, four ring gas hob, extractor fan. Integrated fridge/freezer, dishwasher and washing machine. Housing for gas boiler. Under counter lights. Tiled flooring, open to dining area. Open plan to: - SUN ROOM:
- 3.03m x 2.99m (9' 11" x 9' 10")
uPVC double doors to rear. Tiled flooring, spotlights. - DOWNSTAIRS W.C.:
- Dual flush wc, pedestal wash hand basin with mixer tap, tiled flooring.
First Floor
- LANDING:
- Access to floored roofspace.
- PRINCIPAL BEDROOM:
- 3.41m x 3.25m (11' 2" x 10' 8")
Door to: - ENSUITE SHOWER ROOM:
- White suite comprising dual flush wc, pedestal wash hand basin with chrome mixer tap. Panelled bath with mixer taps and shower head, shower screen. Wall-mounted mirror. Chrome heated towel rail. Tiled flooring.
- BEDROOM (2):
- 3.97m x 3.29m (13' 0" x 10' 10")
- BEDROOM (3):
- 2.89m x 2.71m (9' 6" x 8' 11")
- BATHROOM:
- White suite comprising dual flush wc, pedestal wash hand basin with chrome mixer tap. Panelled bath with mixer taps and shower head, shower screen. Wall-mounted mirror. Chrome heated towel rail, tiled floor.
Outside
- FRONT:
- Garden laid in lawn. Parking for two vehicles.
- REAR:
- Enclosed rear garden laid in lawn, additional patio area. Outside light and tap.
Directions
From Comber Road turn into Millmount Road. Continue to the top of the road and turn right and then left, turn left immediately again. Number 10 is on your right hand side.
--------------------------------------------------------MONEY LAUNDERING REGULATIONS:
Intending purchasers will be asked to produce identification documentation and we would ask for your co-operation in order that there will be no delay in agreeing the sale.


