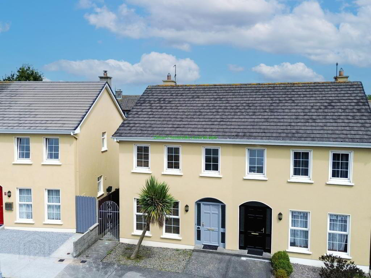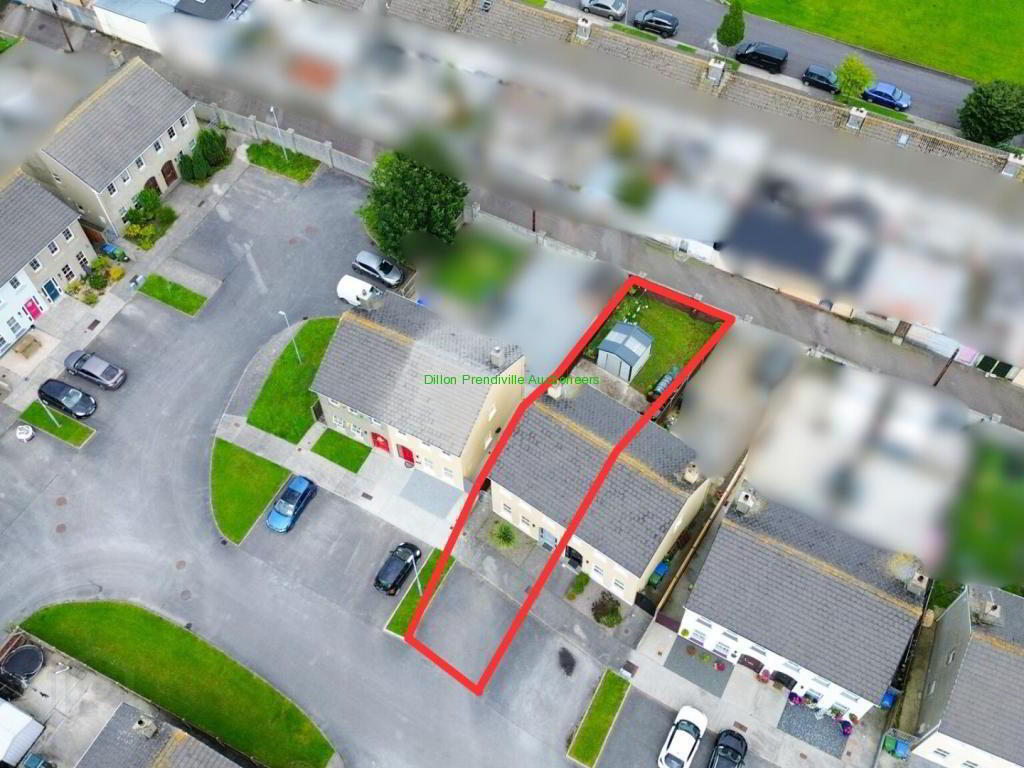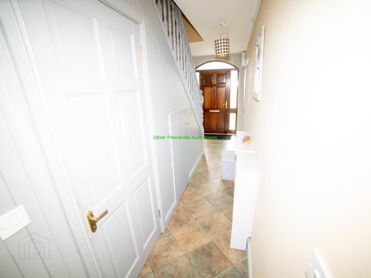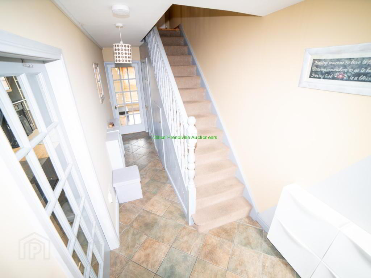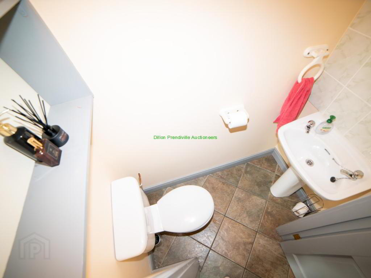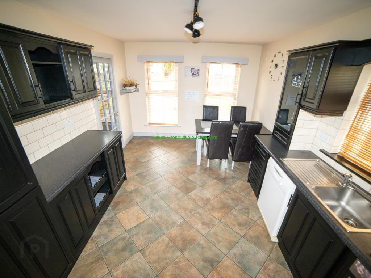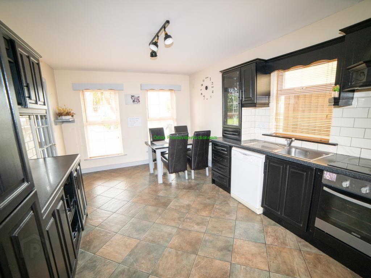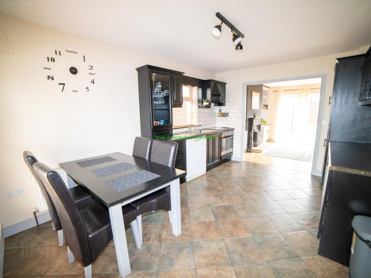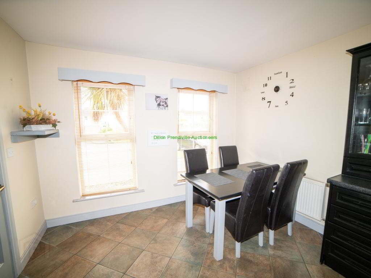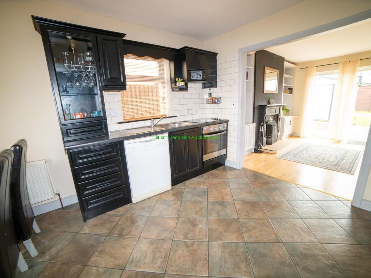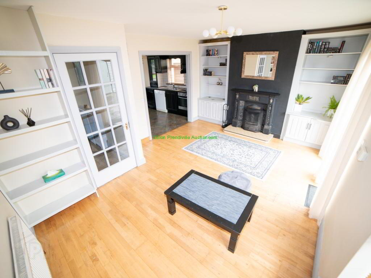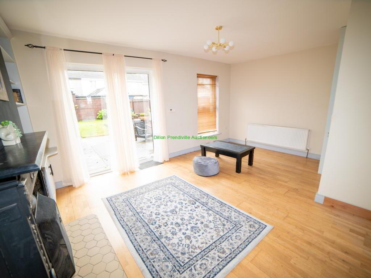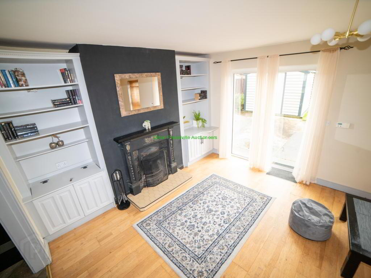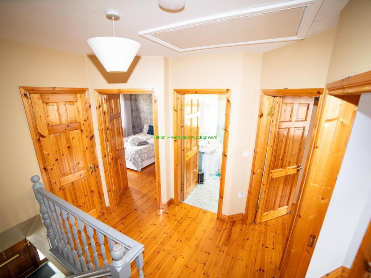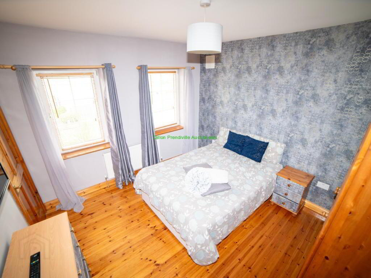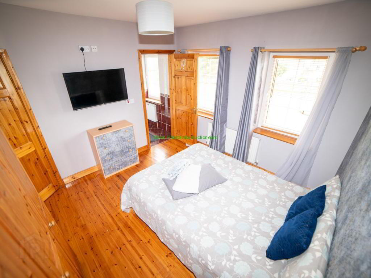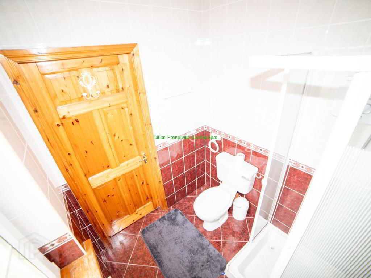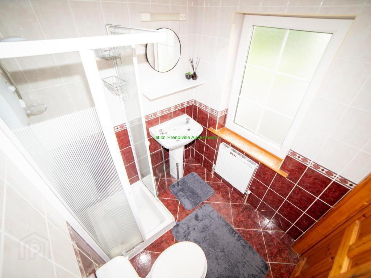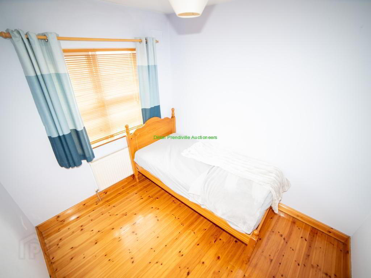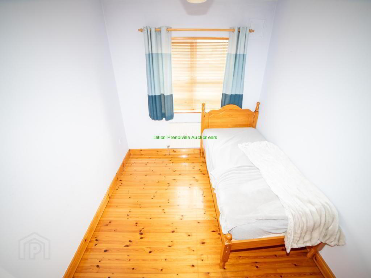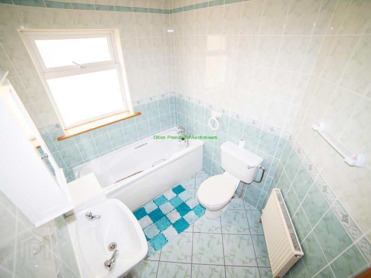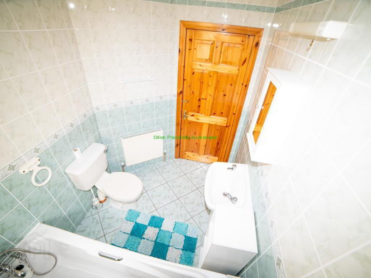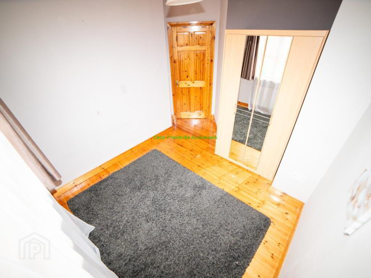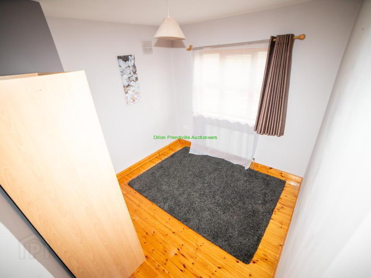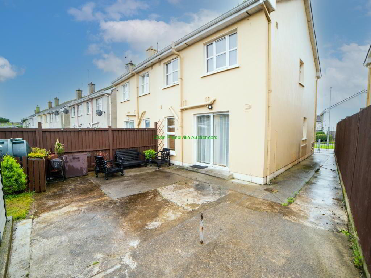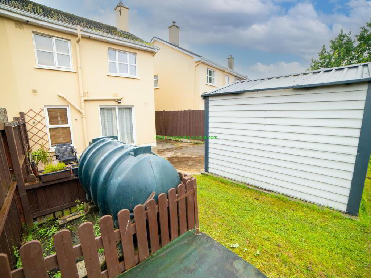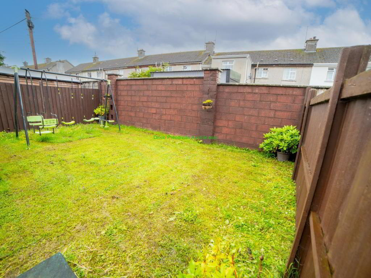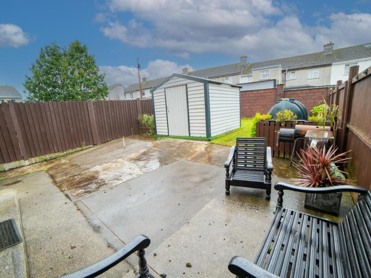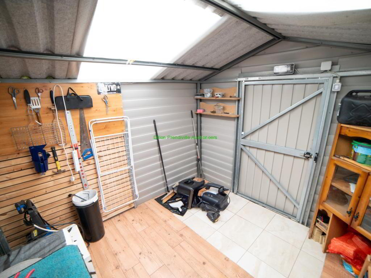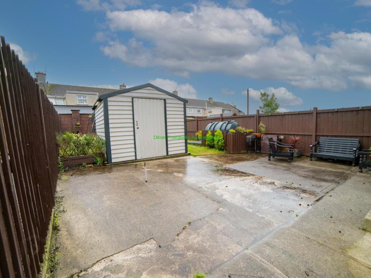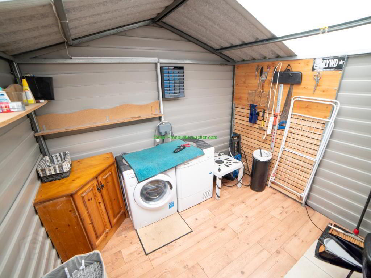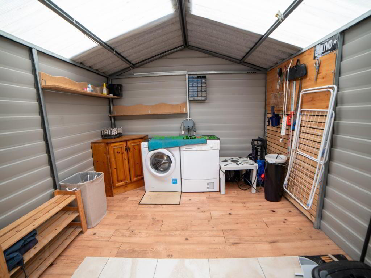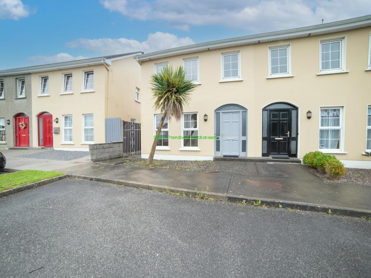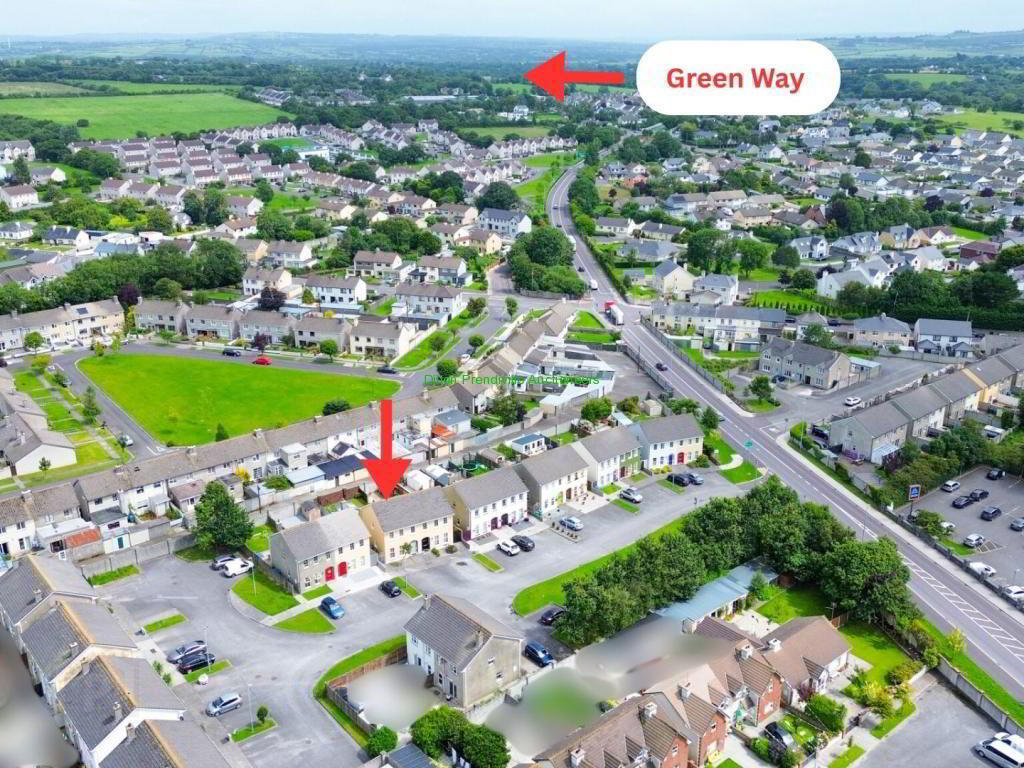10 Meelish Close, John, B Keane Road,
Listowel, V31Y264
3 Bed Semi-detached House
Price €229,000
3 Bedrooms
2 Bathrooms
Property Overview
Status
For Sale
Style
Semi-detached House
Bedrooms
3
Bathrooms
2
Property Features
Tenure
Not Provided
Energy Rating

Property Financials
Price
€229,000
Stamp Duty
€2,290*²
Property Engagement
Views Last 7 Days
24
Views Last 30 Days
178
Views All Time
387
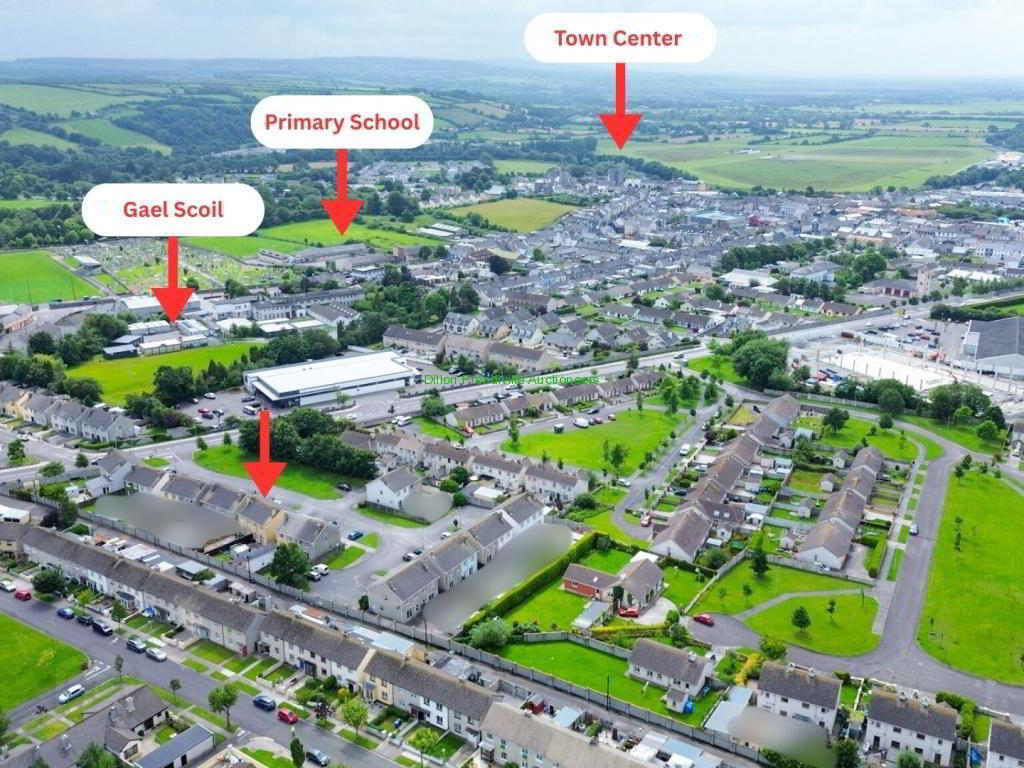
Description
***UNDER OFFER*** No. 10 Meelish Close comprising of a 3 bedroom semi-detached house within a compact choice cul de sac development just off John B Keane road. The property enjoys a central location within easy access to all local schools (primary and secondary), Town Centre, Lidl, Aldi, Town Park and greenway.***UNDER OFFER***
No. 10 Meelish Close comprising of a 3 bedroom semi-detached house within a compact choice cul de sac development just off John B Keane road. The property enjoys a central location within easy access to all local schools (primary and secondary), Town Centre, Lidl, Aldi, Town Park and greenway.
The dwelling is very well appointed and comprises of entrance hall, sitting room, kitchen/dining, wc, 3 bedrooms (1 Ensuite) and bathroom. There is an open plan front area with car parking and an enclosed rear garden with steel tech shed/utility room.
Viewing is highly advised to appreciate the potential this lovely home has to offer. Call Dillon Prendiville Auctioneers 068-21739 or email This email address is being protected from spambots. You need JavaScript enabled to view it.
Accommodation:
Entrance Hall 1.8m x 5.5m Tiled flooring, storage under stairs, wc and whb underneath stairs, built-in shoe storage and radiator cover.
Kitchen/Dining 4.6m x 3.3m Tiled flooring, fully fitted kitchen with tiled splash back, integrated fridge freezer, plumbed dishwasher, electric oven, hob and overhead extractor.
Sitting Room 3.9m x 5.3m Engineered wood flooring, built-in display cabinets, solid fuel open fire with cast iron surround and sliding patio door to concrete set down area and rear garden.
Landing 2.7m x 3.6m Pine flooring throughout, Stira to attic, built-in hot-press and storage.
Bedroom 1 2.4m x 2.7m Pine flooring - overlooking rear garden.
Bedroom 2 2.9m x 2.7m Pine flooring - overlooking rear garden.
Bedroom 3 (Master) 3.3m x 3.5m Pine flooring - overlooking front driveway.
Ensuite 1.9m x 1.8m Tiled floor to ceiling, wc, whb, Triton T90 Sr shower and frosted window.
Family Bathroom 1.8m x 2.4m Tiled floor to ceiling, wc, whb, bath and frosted window.
Utility Room/Garden Shed 3.1m x 3.1m Steel tech workshop/utility on concrete base with wood and tiled flooring - electricity connected and plumbed for washing machine and dryer.
Features:
Double glazed PVC windows.
Fully enclosed rear garden with block built rear boundary wall, concrete post and timber panel side and pedestrian access.
Oil fired central heating and all mains services.
Short stroll to town centre, Lidl and Aldi.
Walking distance to all Primary and Secondary Schools.
Walking distance to Childers Park & Woodlands and to Greenway.
Direct access to new bypass connecting to Limerick, Tarbert and Tralee.
BER Details
BER Rating: D1
BER No.: 107611691
Energy Performance Indicator: 246.34 kWh/m²/yr

