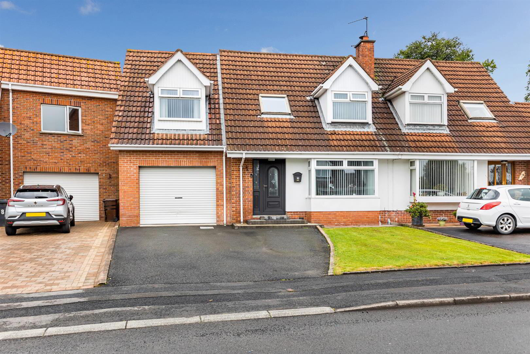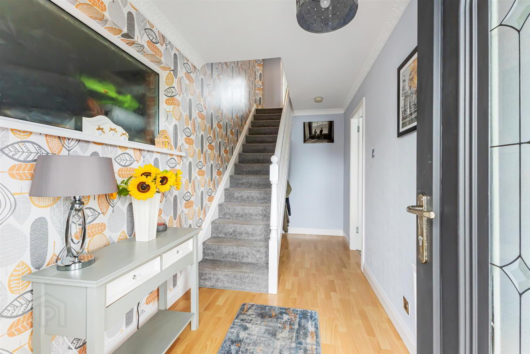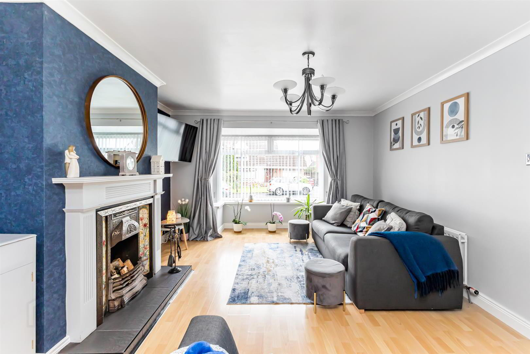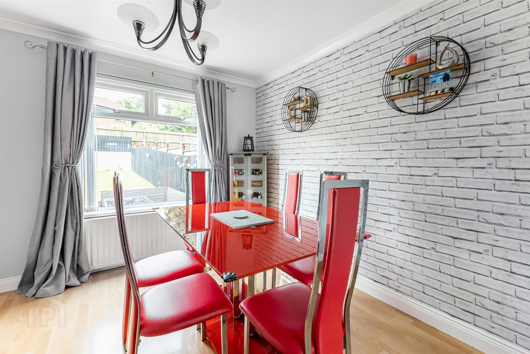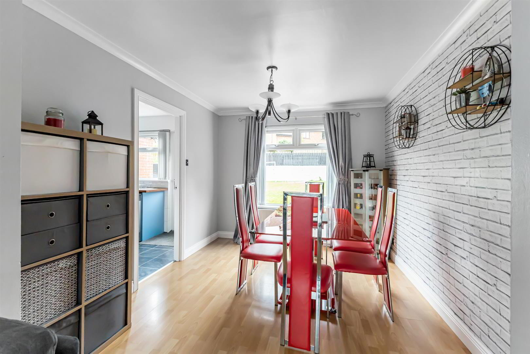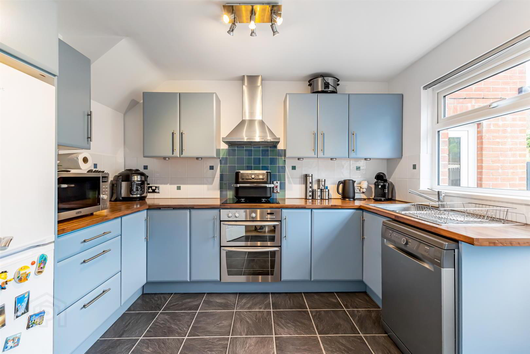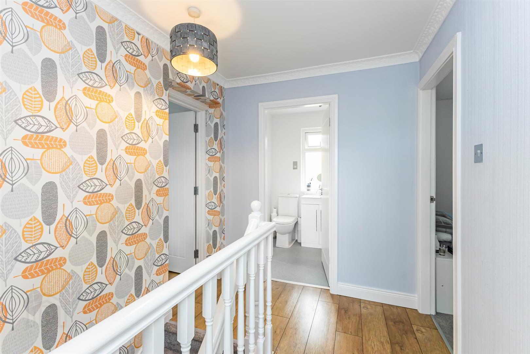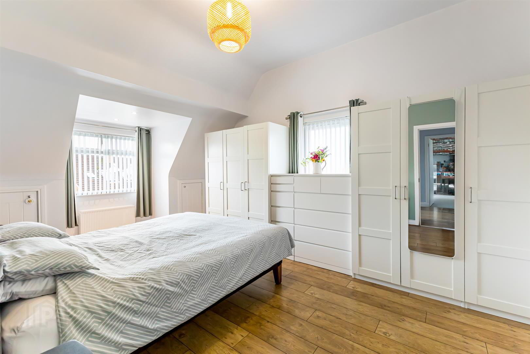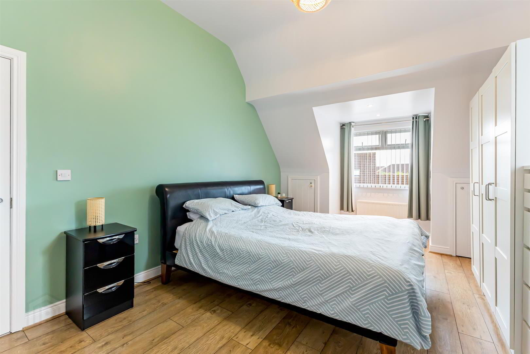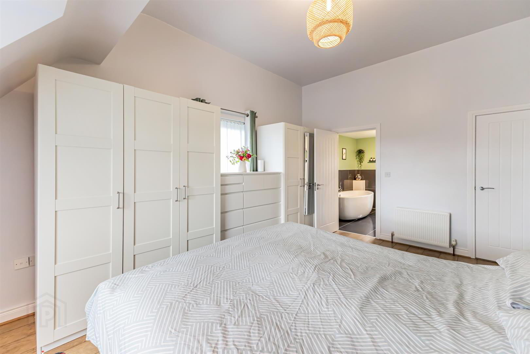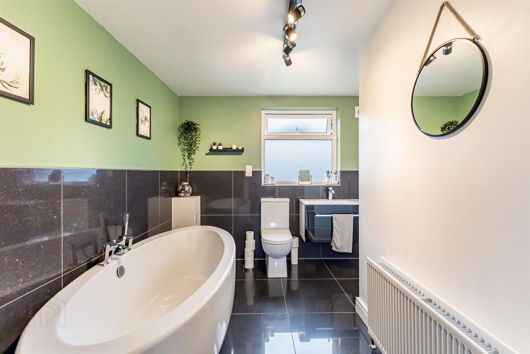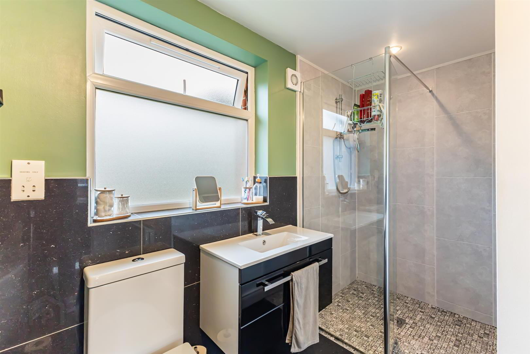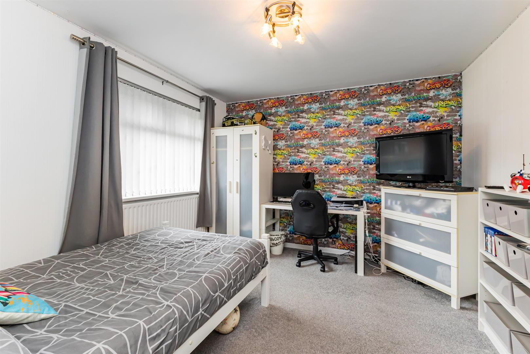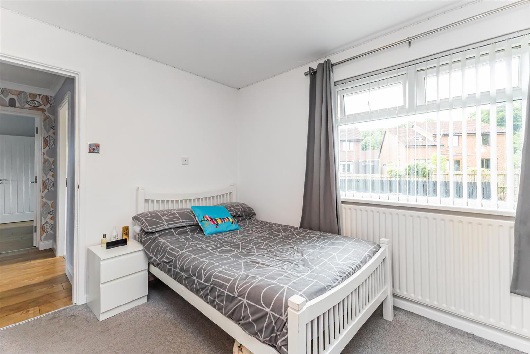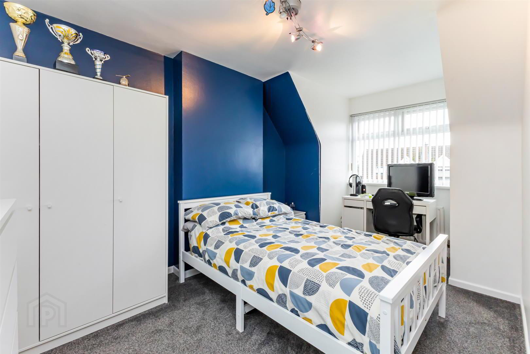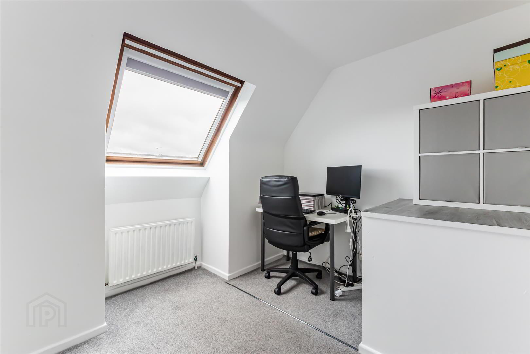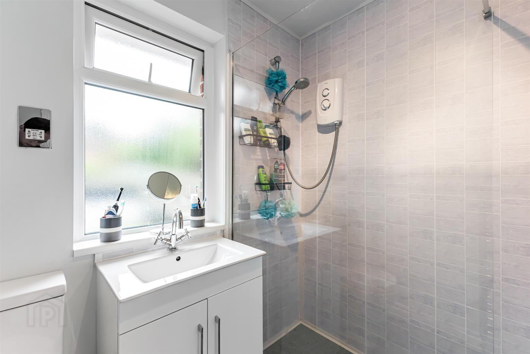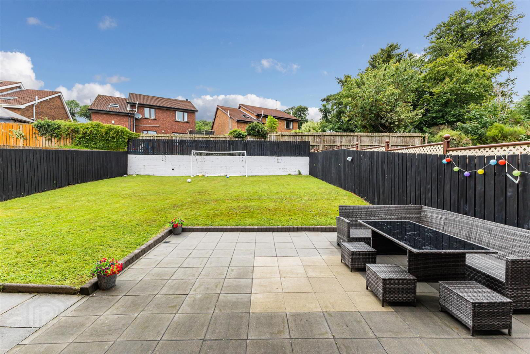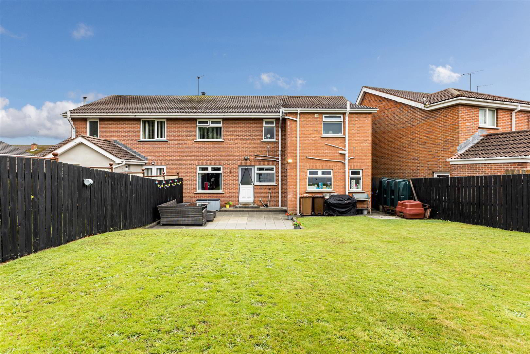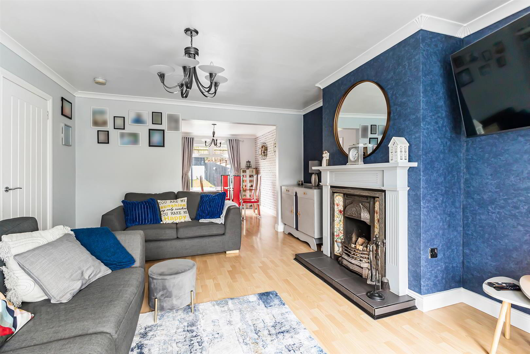10 Meadow Avenue,
Ballygowan, Newtownards, BT23 5TG
4 Bed Semi-detached House
Offers Around £225,000
4 Bedrooms
2 Bathrooms
1 Reception
Property Overview
Status
For Sale
Style
Semi-detached House
Bedrooms
4
Bathrooms
2
Receptions
1
Property Features
Tenure
Freehold
Energy Rating
Heating
Oil
Broadband
*³
Property Financials
Price
Offers Around £225,000
Stamp Duty
Rates
£1,430.70 pa*¹
Typical Mortgage
Legal Calculator
In partnership with Millar McCall Wylie
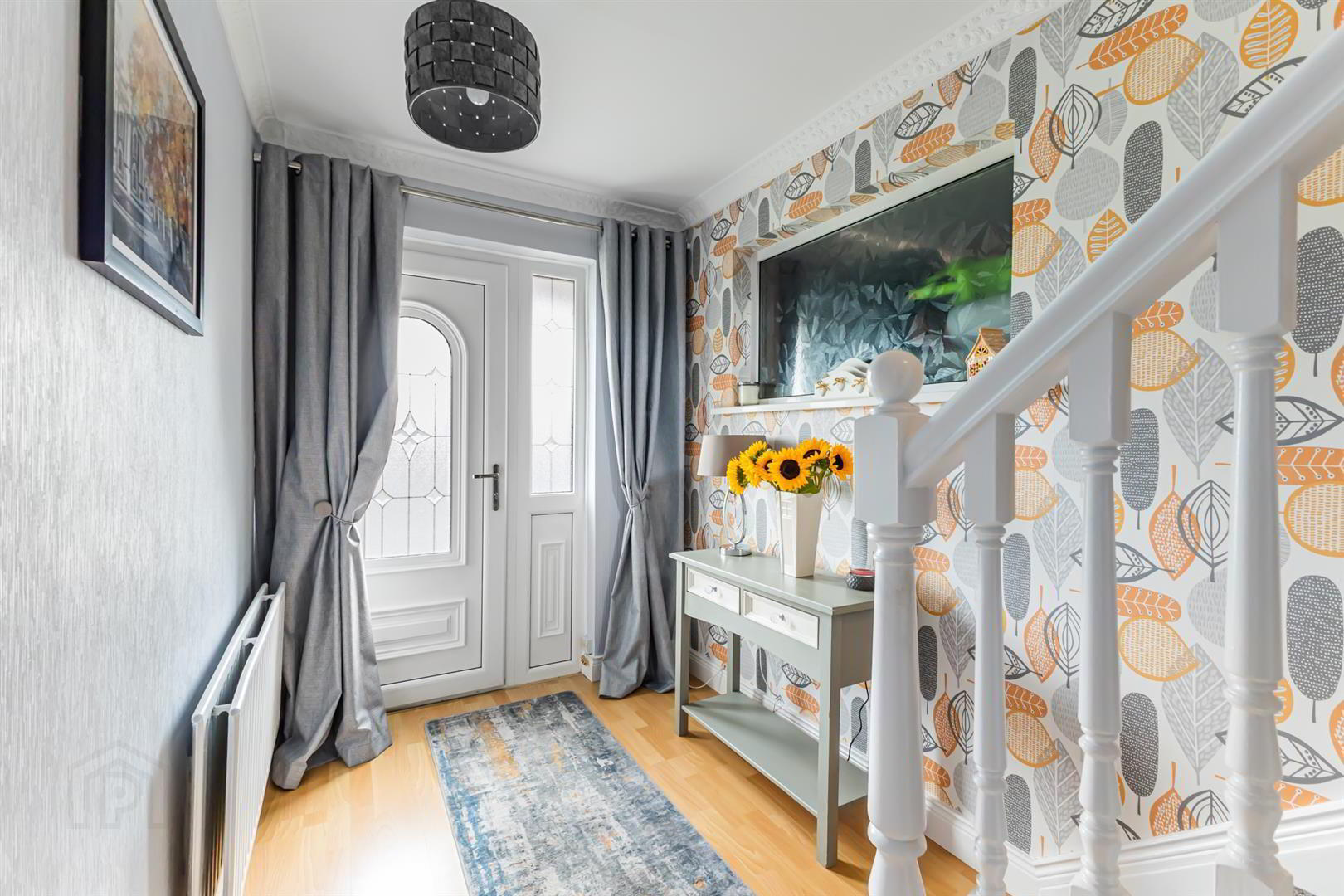
Additional Information
- Attractive Four Bed Semi Detached Property in the Heart of Ballygowan
- Bright and Welcoming Entrance Hall
- Open Plan Family Lounge / Dining Room with Feature Open Fire
- Fully Fitted Kitchen with Access to Rear Garden
- Four Well Proportioned Bedrooms, Principal with Modern Ensuite Bathroom
- Separate Family Shower Room
- Tarmac Driveway Providing Ample Off Streetcar Parking and Lawn to Front
- Fully Enclosed, Excellent Sized Rear Garden with Lawn and Paved Patio Area
- Integral Garage with Adjoining Utility Room with WC
- Oil Fired Central Heating
- Excellent Location with Good Road and Transport Links to Belfast and Surrounding Towns
- Close to Nursery, Primary and Secondary Schools
- Many Local Amenities Close by Including Shops, Cafes, Chemists, Post Office and Churches
- Strangford Lough is Only a Short Drive Away Offering Many Water Activities and Countryside Walks
- Well Renowned Local Bars / Restaurants
- Broadband Speed - Ultra Fast
- Early Viewing Highly Recommended!
Upstairs, four well-proportioned bedrooms await; the principal benefits from a stylish contemporary ensuite with large bath and walk in shower. A family bathroom serves the remaining bedrooms. Practicality comes in from the integral garage, complemented by an adjoining utility space and handy WC.
Situated a short drive from Belfast, Ballygowan offers the charm of a village with superb commuter links. Residents enjoy every day conveniences such as local shops, cafes, post office, chemist and a petrol station, while families appreciate the nearby nursery and primary schools and excellent bus connections to grammar schools in the surrounding towns. The village is framed by rolling countryside, with easy access to Comber, Saintfield, and the scenic Ards Peninsula, providing plentiful opportunities for leisure, dining and outdoor pursuits. Strangford Lough is also only a short commute away with plenty of water sports on offer. The area boasts many well renowned restaurants including, The Auld House, The North Down House, The Georgian House and The Poachers Pocket.
Early Viewing is highly recommended!
- uPVC front door with frosted glass inset and side panel
- GROUND FLOOR
- Entrance Hall: 4.37m x 1.83m (14'4" x 6')
- Laminate wood flooring, cornice ceiling, under stair cloak area
- Family Lounge 4.37m x 3.84m (14'4" x 12'7")
- Laminate wood flooring, cornice ceiling, bay window with outlook to front, feature open fire with wooden surround, tiled hearth and cast-iron inset, open to dining
- Dining Room: 3.28m x 2.90m (10'9" x 9'6")
- Laminate wood flooring, Outlook to rear, cornice ceiling, access to kitchen
- Landing:
- Carpet to stairs / laminate wood flooring to landing, access to roof space, access to hot press – with copper lagged tank and shelving for additional storage
- Kitchen: 3.28m x 2.77m (10'9" x 9'1")
- Laminate flooring, tiled splashback, outlook to rear, range of low- and high-level units with solid wood doors and laminate work surfaces, space for fridge / freezer, 4 ring electric hob, extractor fan, integrated Indesit electric oven / grill, space for dishwasher, single stainless-steel sink and drainer with chrome mixer tap, access to rear garden
- FIRST FLOOR
- Principal Bedroom: 4.98m x 3.56m (16'4" x 11'8")
- Bright and spacious room with laminate wood flooring, dual aspect outlook to front and side, eave storage, recessed spot lighting above window, large built in storage cupboard, access to ensuite bathroom
- Ensuite: 2.97m x 3.63m (9'9" x 11'11")
- Porcelain tiled floor, part tiled walls, outlook to rear, extractor fan, shaving point, four-piece modern white suite comprising; large oval freestanding bath with chrome mixer rap and handheld attachment, low flush WC, floating vanity unit with sink and chrome mixer tap, double walk-in shower with glass shower screen, Mira electric shower and decorative tiled soak away.
- Bedroom Two: 3.28m x 3.58m (10'9" x 11'9")
- Outlook to rear, carpet
- Bedroom Three: 3.48m x 2.67m (11'5" x 8'9")
- Outlook to front, carpet
- Bedroom Four / Office: 2.49m x 2.97m (8'2" x 9'9")
- Outlook to front, carpet, Velux window
- Family Shower Room: 1.70m x 2.06m (5'7" x 6'9")
- Outlook to rear, extractor fan, chrome heated towel rail, three-piece white suite comprising low flush WC, vanity unit with sink and chrome mixer tap, walk in shower with glass shower screen and Triton electric shower
- Garage / Utility room: 2.95m x 2.54m (9'8" x 8'4")
- Roller shutter door, light and power, access to utility area, access to rear garden, plumbed for washer / dryer, worktop space and cupboards, cupboard with boiler, WC with outlook to rear, extractor fan, low flush WC, pedestal sink and chrome mixer tap
- OUTSIDE
- To the front a tarmac driveway providing off streetcar parking and leading to garage, lawn and decorative brick step leading to the front door. To the rear an excellent sized fully enclosed rear garden both laid in lawn and with paved patio area ideal for outdoor entertaining, young children or pets alike. Access to garage / utility area. uPVC guttering, fascia and downspouts, outside water, outside light, oil tank
- Quaint Comber: The ‘home of great taste’ and famous potatoes! Steeped in rich history, spectacular scenery and fine cuisine, Comber is a number one place to lay your roots.
Get on your bike along the Comber Greenway, seven traffic-free miles of the National Cycle Network, taking in Stormont Estate, Scrabo Tower and more


