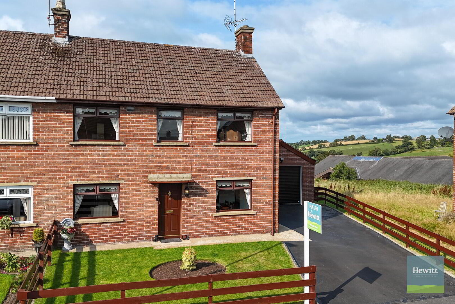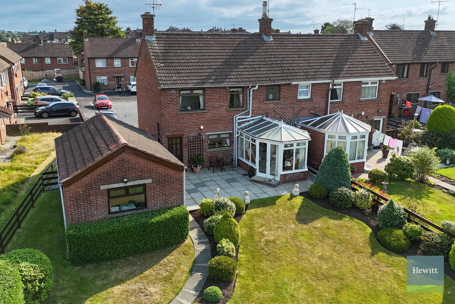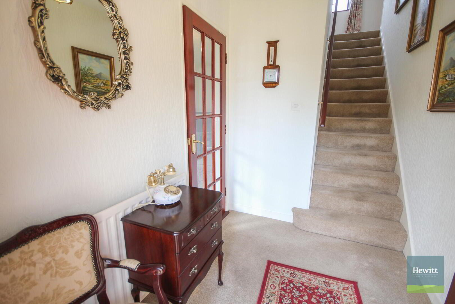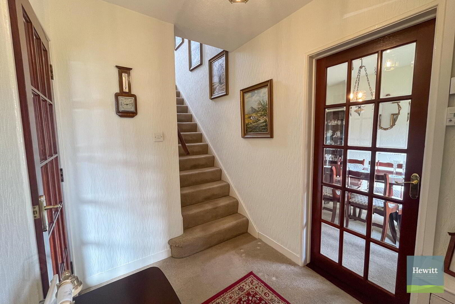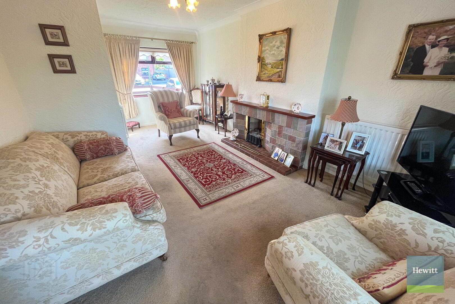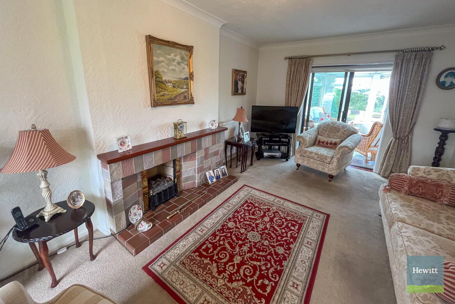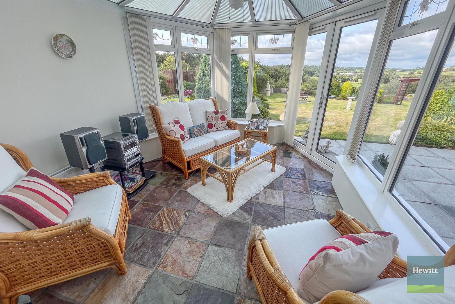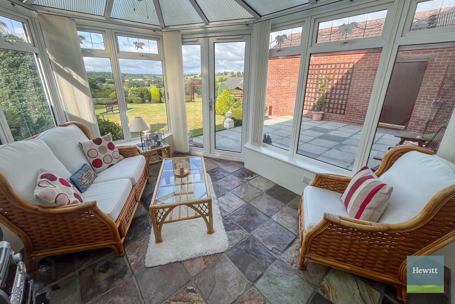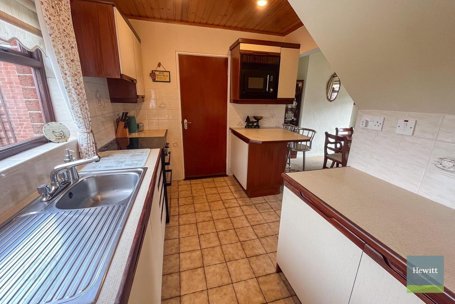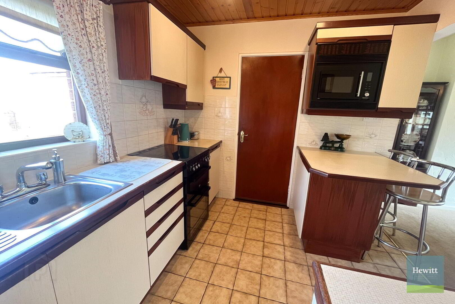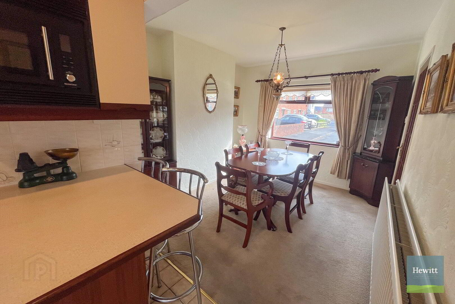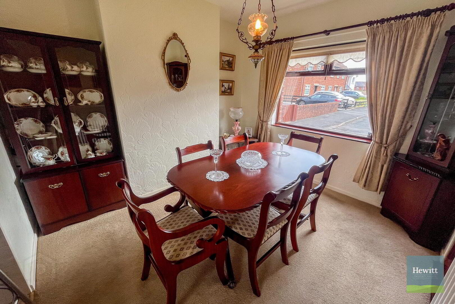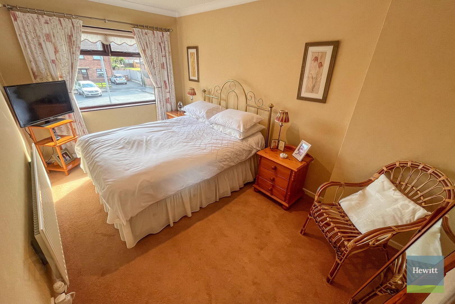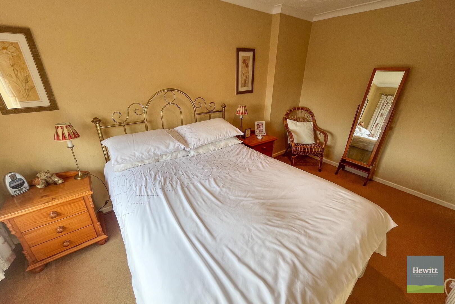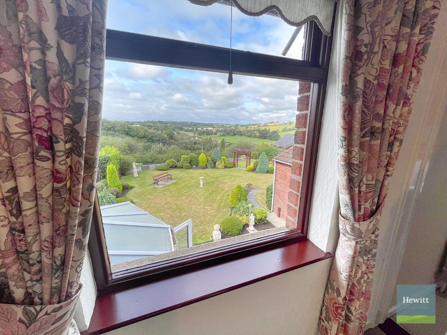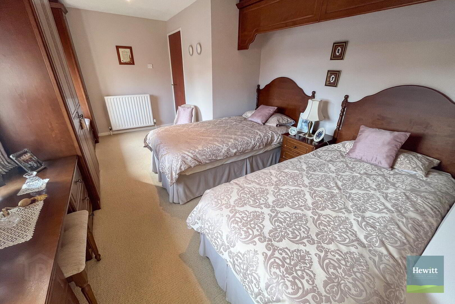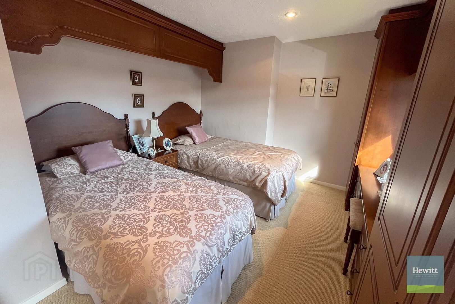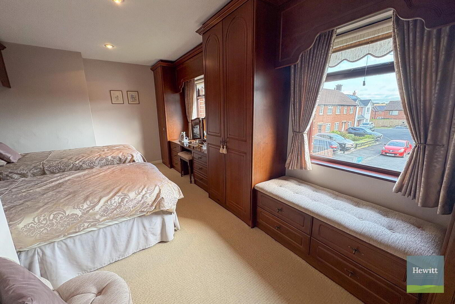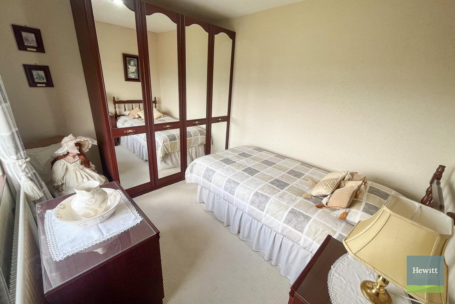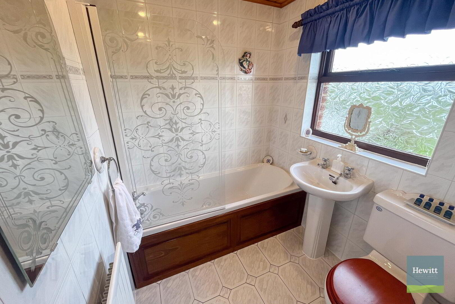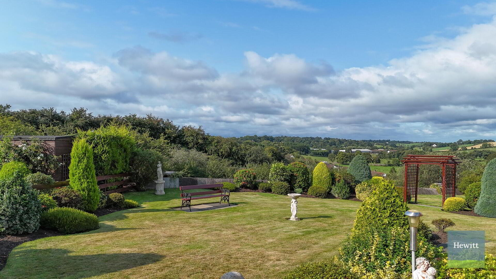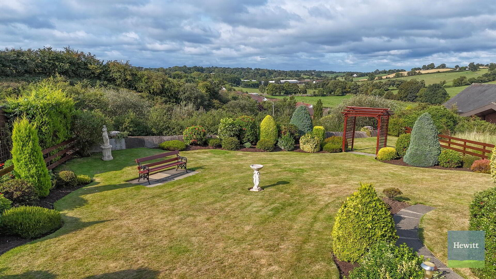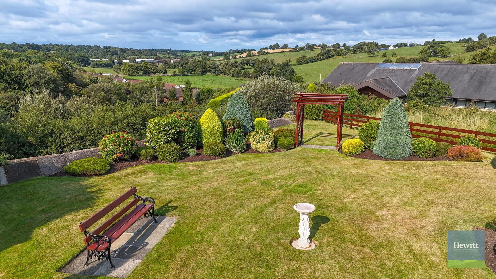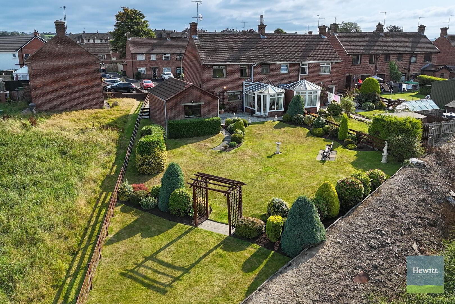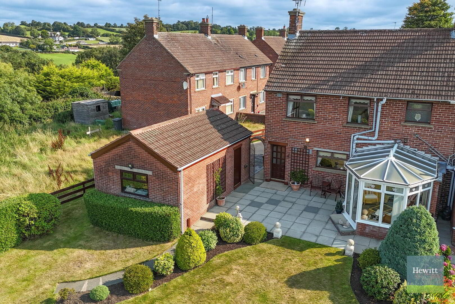10 Maypole Park,
Dromore, BT25 1SH
3 Bed Semi-detached House
Offers Over £160,000
3 Bedrooms
1 Bathroom
2 Receptions
Property Overview
Status
For Sale
Style
Semi-detached House
Bedrooms
3
Bathrooms
1
Receptions
2
Property Features
Tenure
Not Provided
Heating
Oil
Broadband
*³
Property Financials
Price
Offers Over £160,000
Stamp Duty
Rates
£897.52 pa*¹
Typical Mortgage
Legal Calculator
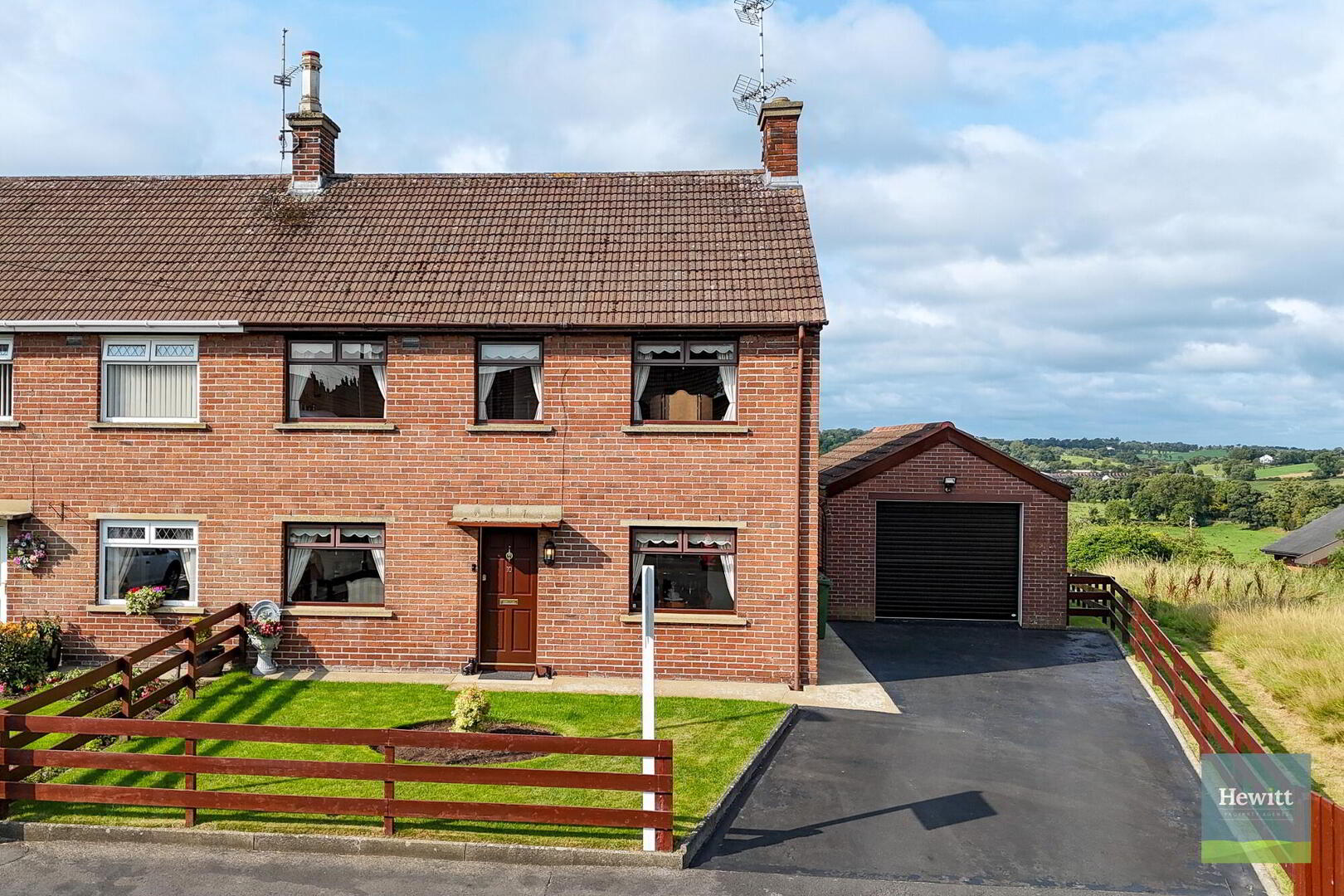
10 Maypole Park is an immaculately presented and well-loved home in a highly desirable location. Perfect as a first home or a family home, it is ideally situated just off the A1, only minutes from Dromore and all local amenities. The property offers everything you could need and enjoys stunning views across the surrounding countryside.
Inside, the home comprises a welcoming living room, a spacious kitchen and dining area, a bright sunroom, three good sized bedrooms, and a first-floor family bathroom. Outside, the property boasts an expansive picture-perfect garden, a tarmac driveway, and a detached garage – currently fitted with a utility area for added convenience.
Internal Accommodation
Entrance (approx. 2.30m x 1.83m)
Carpet.
Living Room (approx. 5.98m x 3.39m)
Fireplace with open fire. Carpet.
Dining Room (approx. 3.03m x 3.17m)
Carpet.
Kitchen (approx. 2.99m x 2.64m)
Range of high and low-level units. Stainless steel sink and drainer. Tiled floor and splashback.
Conservatory (approx. 3.01m x 3.58m)
Tiled floor. Access to patio area.
Back Hallway (approx. 1.67m x 0.91m)
Access to garden. Access to storage cupboard (0.90m x 0.80m)
Upstairs landing (approx. 1.83m x 3.41m)
Carpet. Access to hot press and storage cupboard.
Bathroom (approx. 2.46m x 1.70m)
Tiled floor & walls. Extractor fan.
Bedroom (approx. 4.00m x 2.48m)
Carpet.
Bedroom (approx. 5.01m x 3.38m)
Carpet.
Bedroom (approx. 3.03m x 2.51m)
Carpet.
Lawn and parking at the front of the property.
Expansive beautiful gardens including patio, lawn and flower beds. This garden also boasts views across the countryside.
Detached garage (approx. 3.03m x 2.51m)
Electric roller door to front. Pedestrian access to side. Fitted with utility area.
These details do not constitute any part of an offer or contract. None of the statements contained in the description are to be relied on a statement or representations of fact and any intending purchaser must satisfy themselves by inspection or otherwise as to their correctness. All dimensions are approximate and are taken at the widest points. All maps & plans included are for illustration purposes only.

Click here to view the video

