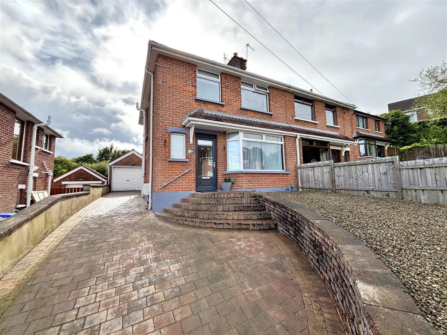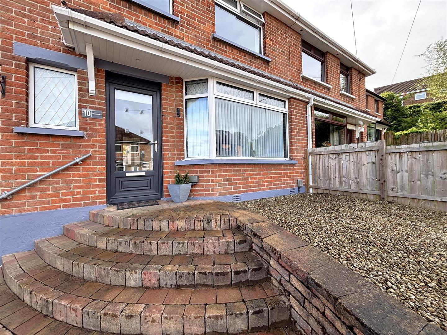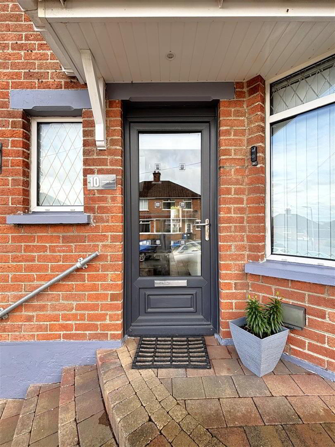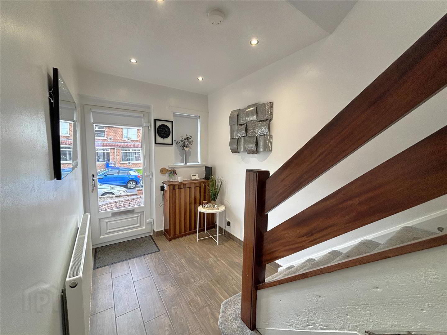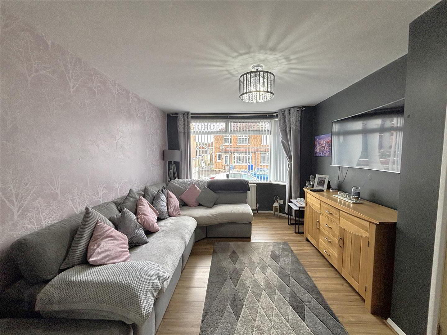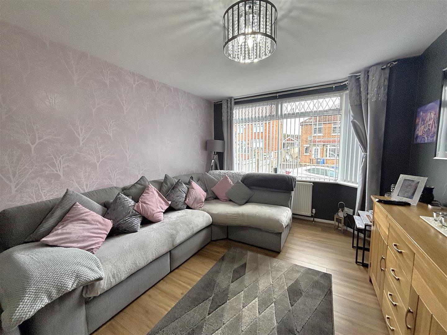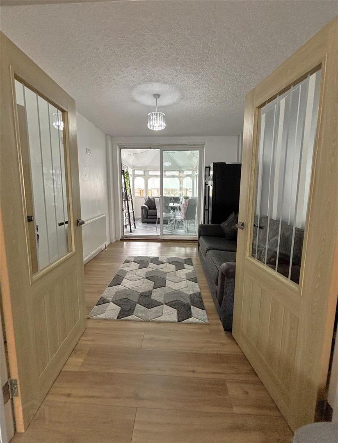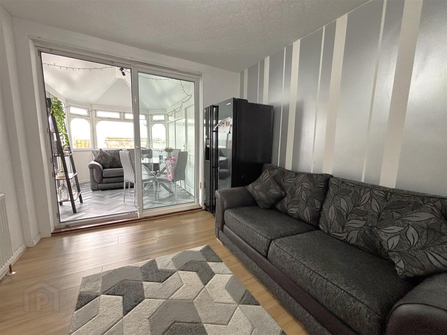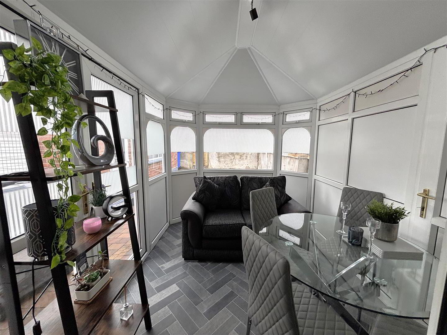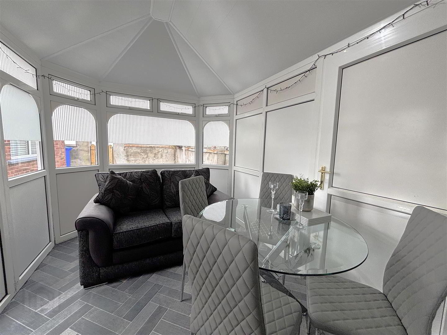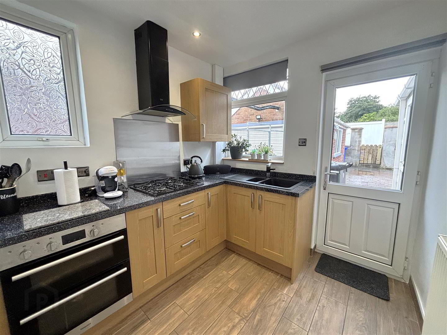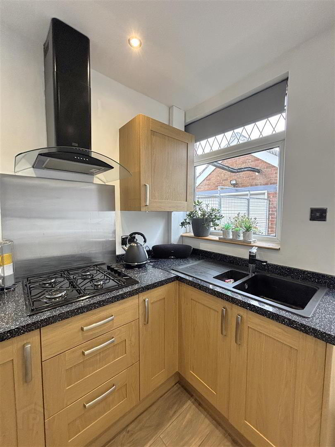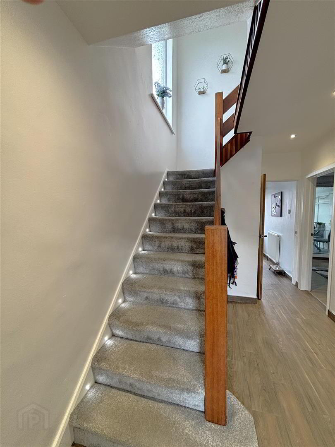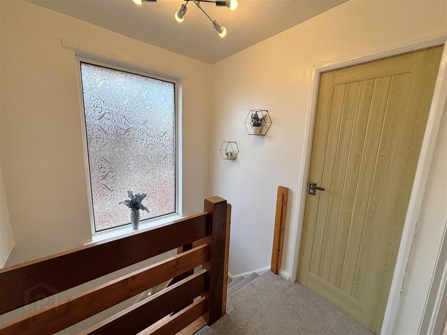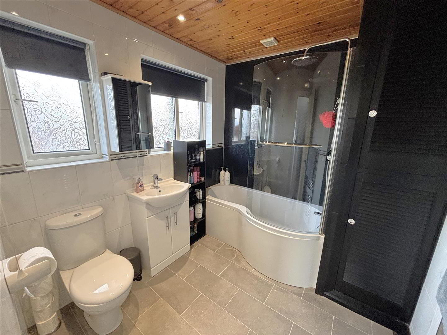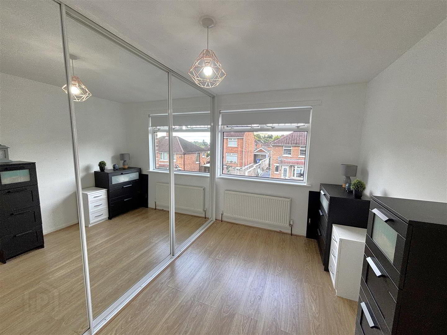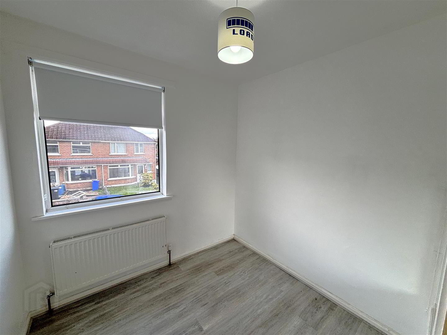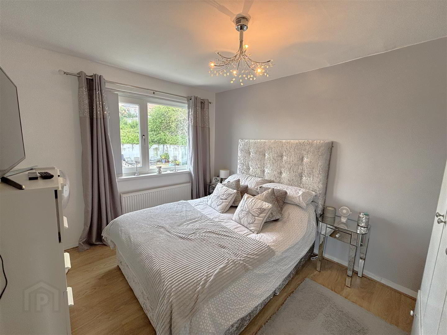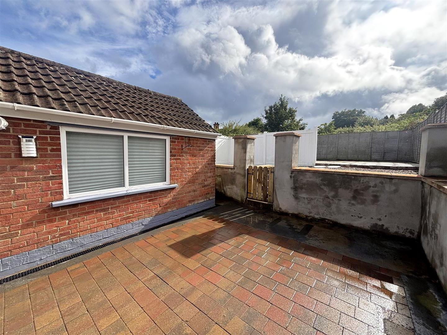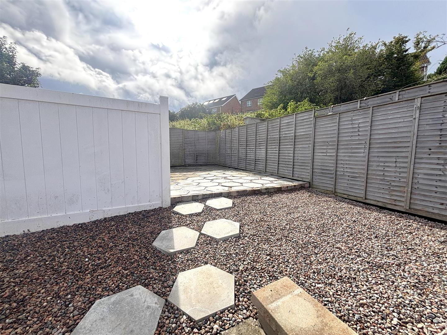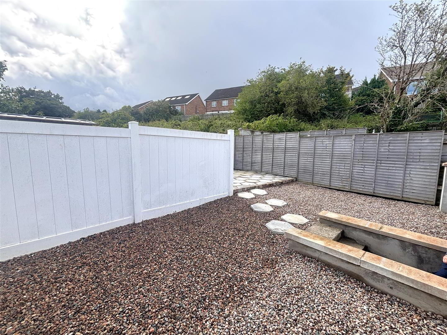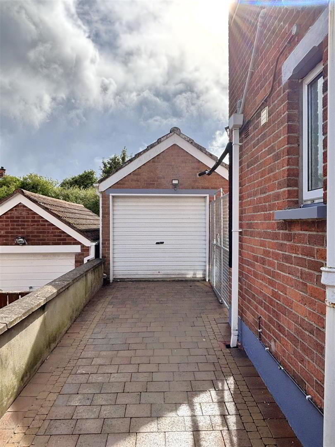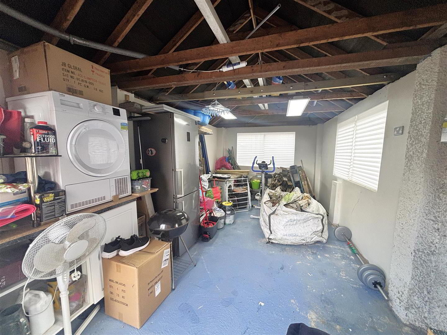10 Lyndhurst Way,
Belfast, BT13 3PD
3 Bed Semi-detached House
Offers Around £189,950
3 Bedrooms
1 Bathroom
1 Reception
Property Overview
Status
For Sale
Style
Semi-detached House
Bedrooms
3
Bathrooms
1
Receptions
1
Property Features
Tenure
Freehold
Heating
Gas
Broadband Speed
*³
Property Financials
Price
Offers Around £189,950
Stamp Duty
Rates
£911.34 pa*¹
Typical Mortgage
Legal Calculator
In partnership with Millar McCall Wylie
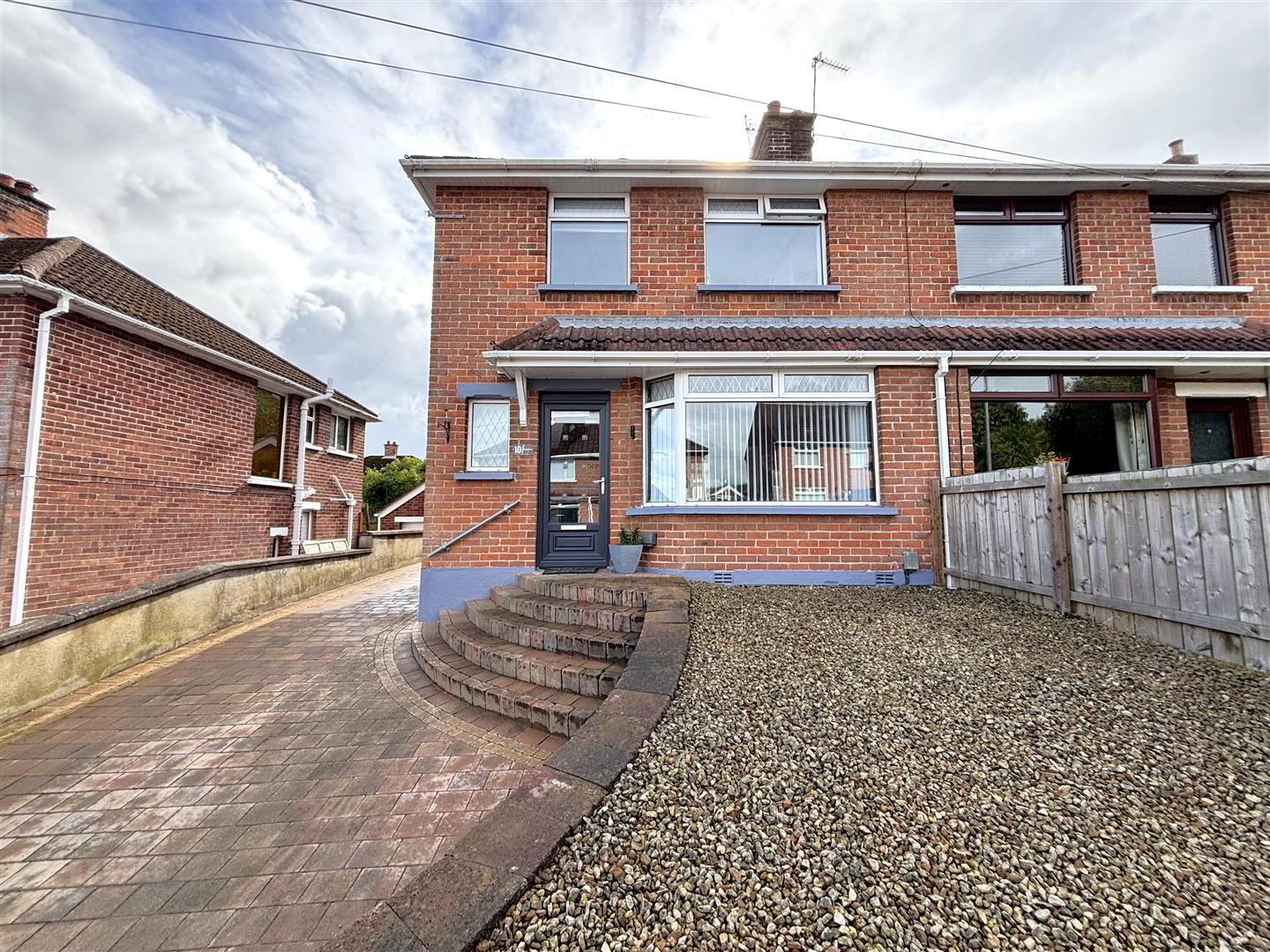
Additional Information
- Superb Semi Detached Villa
- 3 Bedrooms 2 Reception Rooms
- Modern Fitted Kitchen
- Recently Installed Deluxe Bathroom Suite
- Upvc Double Glazed Windows
- Upvc Double Glazed Sunroom
- Recent Gas Central Heating
- Detached Garage
- Driveway Parking
- Hard Landscaped Gardens
Holding a quiet cul de sac position with open aspect to rear this magnificent semi detached villa has been maintained and modernised to a high standard over the years. The richly interior comprises 3 bedrooms, 2 reception rooms with lounge into bay, fitted ktichen incorporating built-in double oven and 4 ring gas hob and recently installed fully tiled deluxe white bathroom suite. The dwelling further offers spacious sunroom, recently installed gas central heating, uPvc double glazed windows, pvc fascia and eaves with matching rainwater goods, built-in mirror slide robes, extensive use of wood laminate and ceramic floor coverings. A detached garage and extensive hard landscaped gardens in brick paver driveway and patio areas combines with this sought after cul de sac location to make this a home worthy of your immediate inspection.
- Entrance Hall
- Upvc double glazed entrance door, double panelled radiator, recessed lighting, ceramic tiled floor, understairs storage.
- Lounge 4.38 x 3.36 (14'4" x 11'0")
- Into bay, double panelled radiator, wood laminate floor.
Double Dividing Doors - Dining Room 3.78 x 2.97 (12'4" x 9'8")
- Wood lamiante floor, double panelled radiator, uPvc double glazed patio doors to:
- Sunroom 3.19 x 2.46 (10'5" x 8'0")
- Upvc double glazed windows, Lvf flooring, uPvc double glazed patio doors.
- Kitchen 3.39 x 2.38 (11'1" x 7'9")
- Bowl and a half composite sink unit, extensive range of high and low level units, formica worktops, built-in double oven and ceramic hob, stainless steel splashback, fridge/freezer space, plumbed for washing machine, recessed lighting, ceramic tiled floor, panelled radiator.
- First Floor
- Landing, Led lighting, floored roof space via slingsby ladder.
- Bathroom
- Deluxe fully tiled white suite comprising, panelled bath, shower screen, thermostatically controlled shower drench shower, vanity unit, low flush wc, pvc panelled wall, tiled walls, tongue and groove ceiling, recessed lighting, extractor fan, panelled radiator.
- Bedroom 3.69 x 2.99 (12'1" x 9'9")
- Panelled radiator, wood laminate floor.
- Bedroom 3.97 x 2.39 (13'0" x 7'10")
- Extensive range of built-in mirrored slide robes, panelled radiator. wood laminate floor.
- Bedroom 2.81 x 2.36 (9'2" x 7'8")
- Built-in slide robes, wood laminate floor, paneleld radiator.
- Detached Garage
- Roller shutter door, plumbed washing machine, feature window.
- Outside
- Landscaped front garden in stone chip, brick paver driveway, brick paved patio areas and stone chip.


