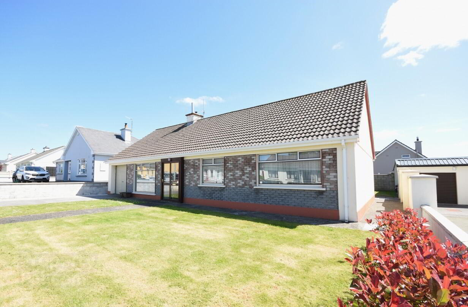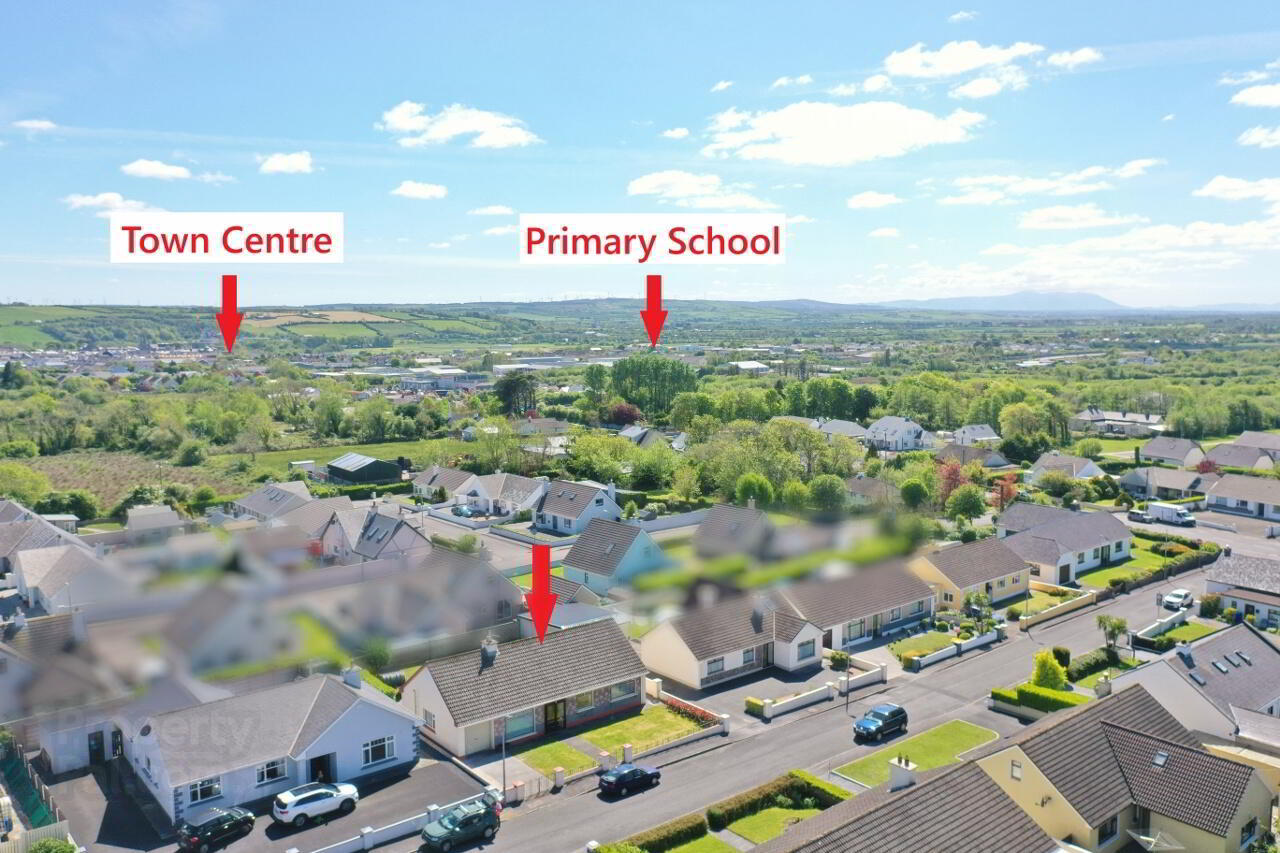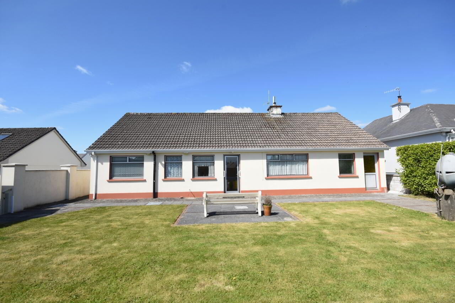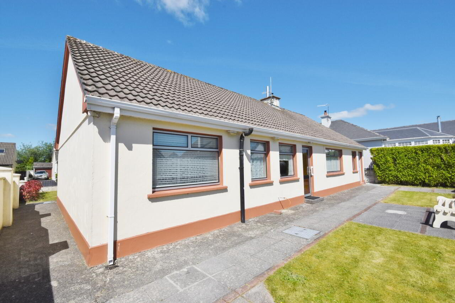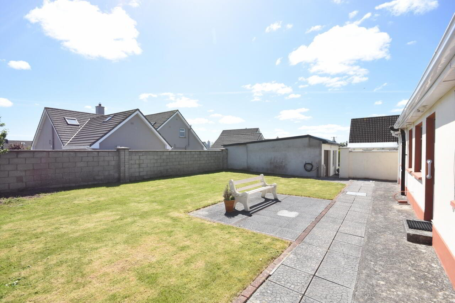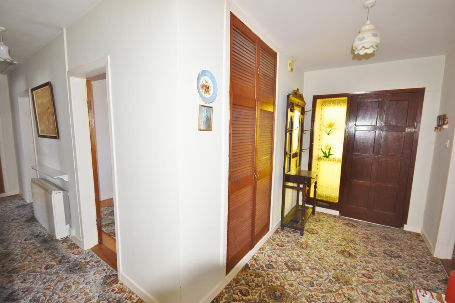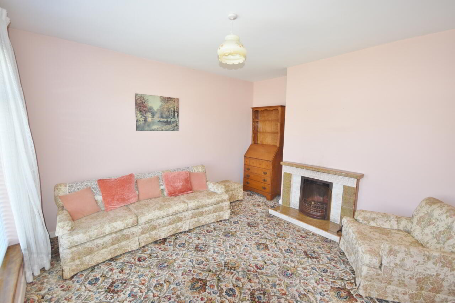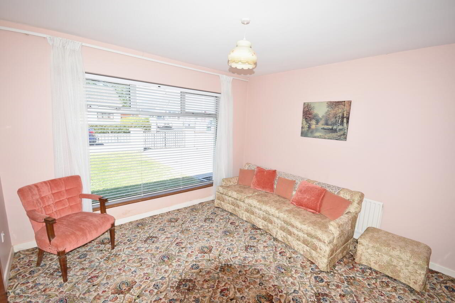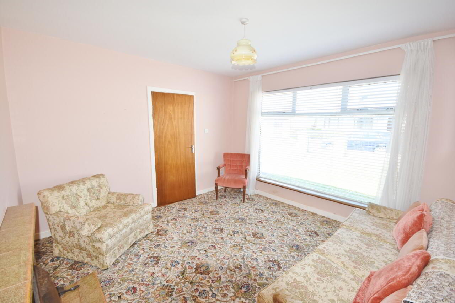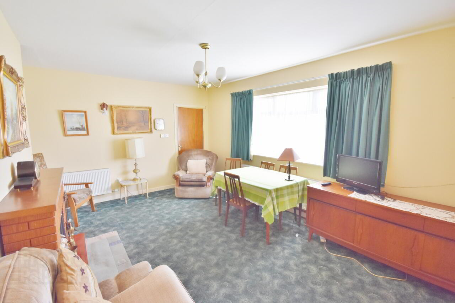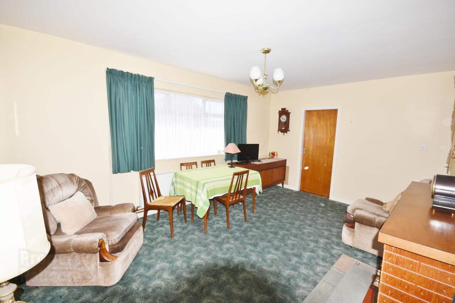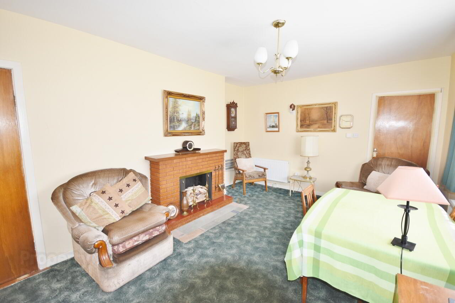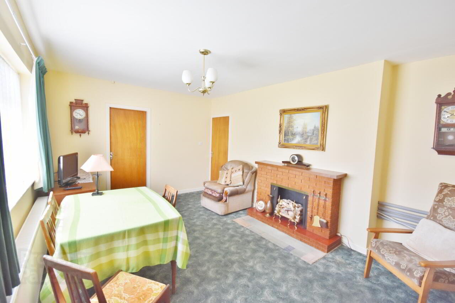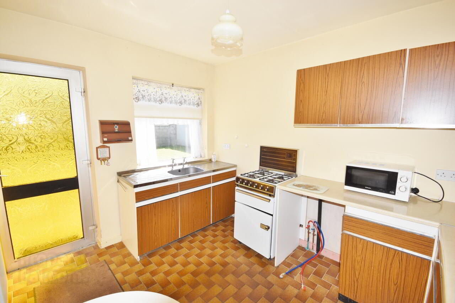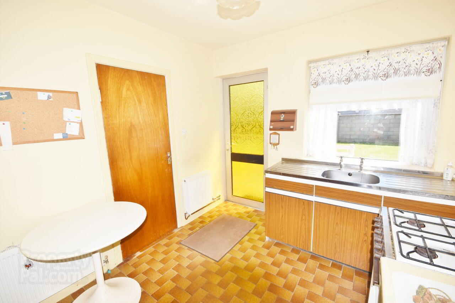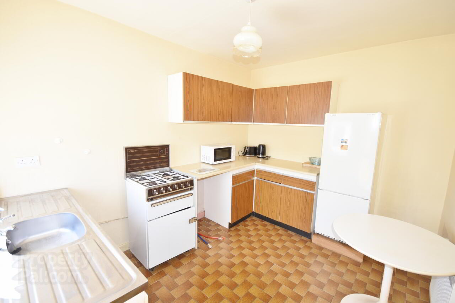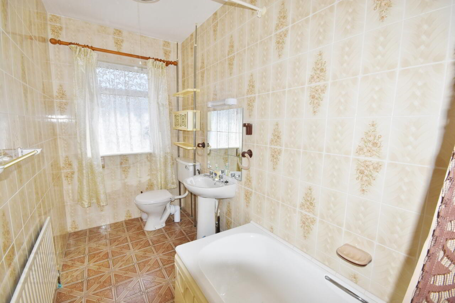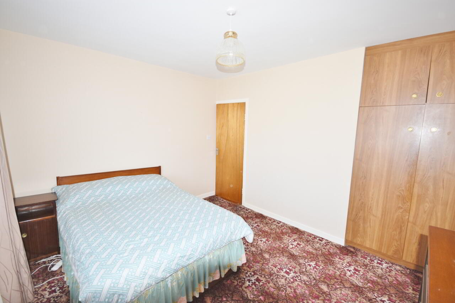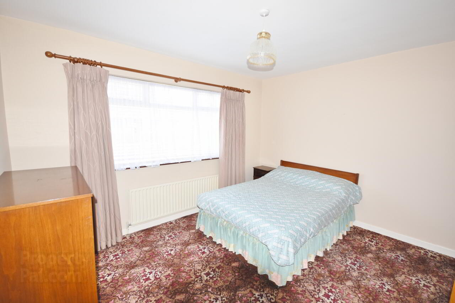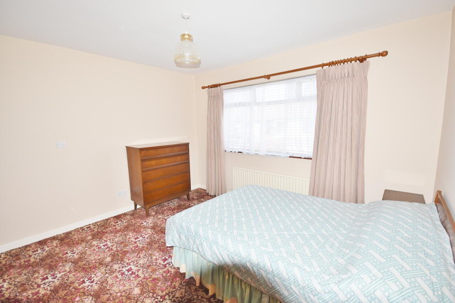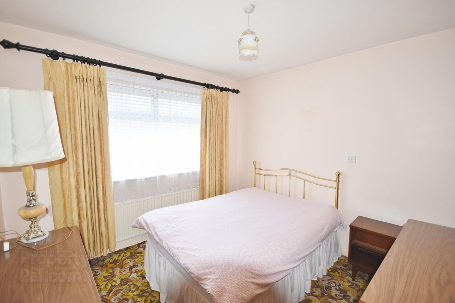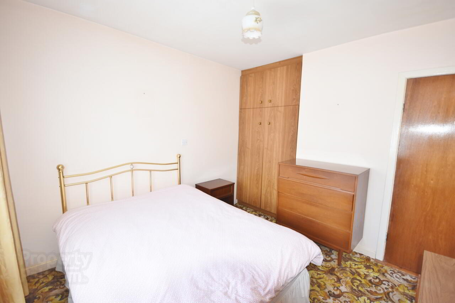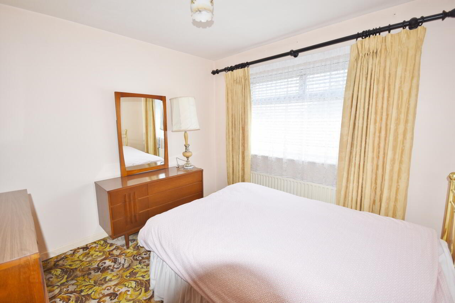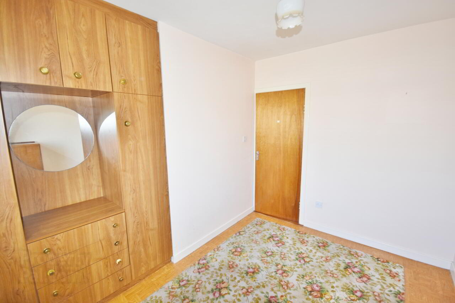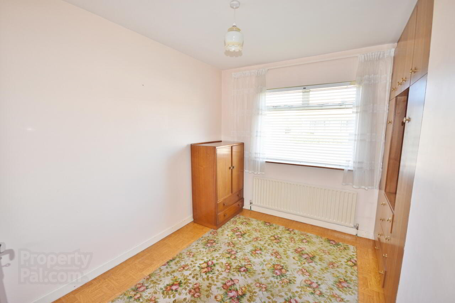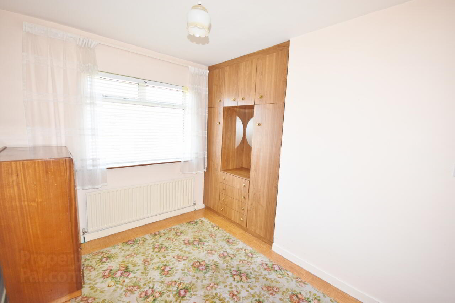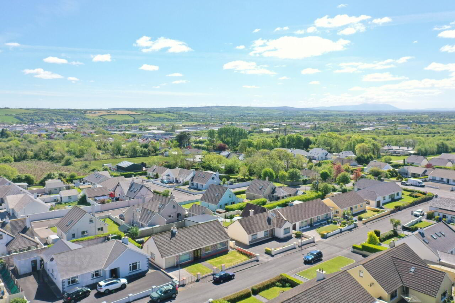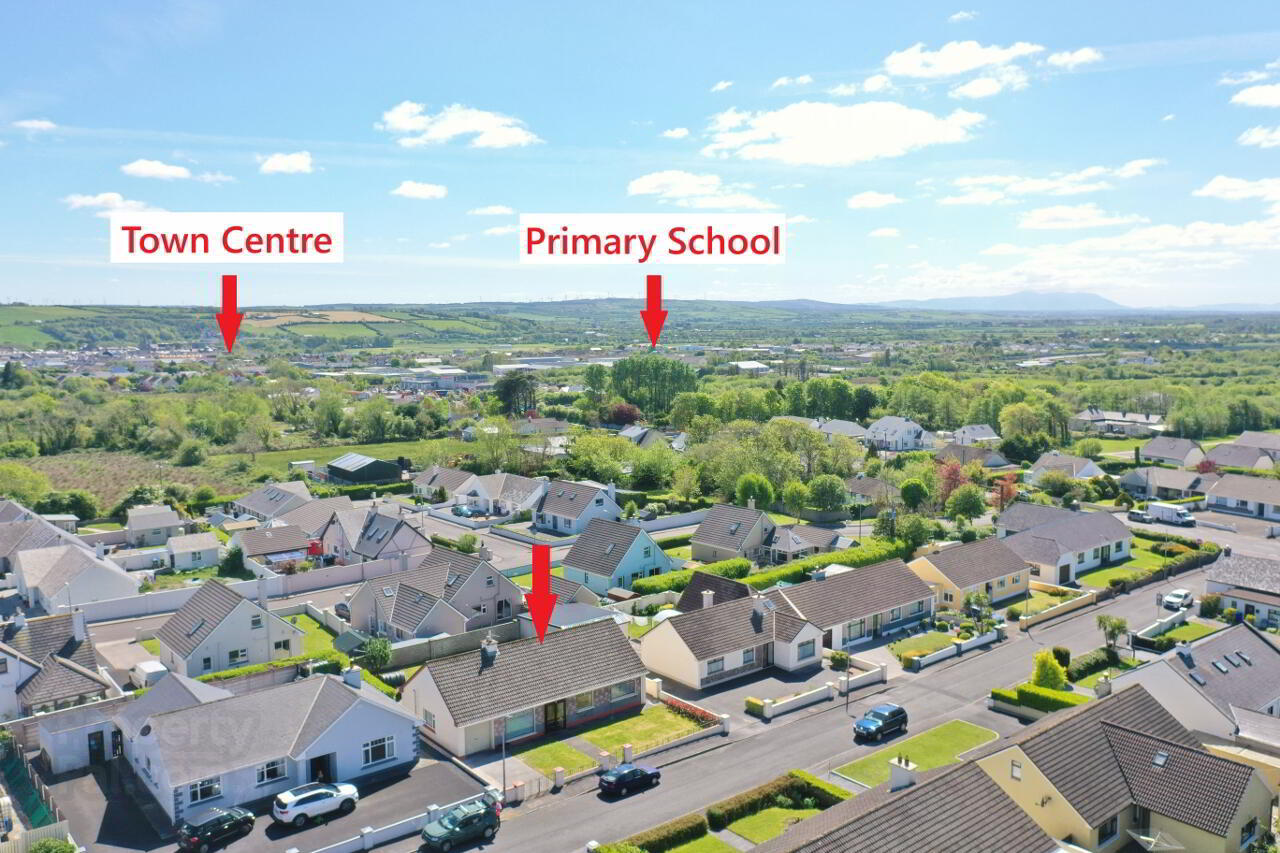10 Luachra Road,
Listowel, V31HX30
3 Bed Detached House
Price €245,000
3 Bedrooms
1 Bathroom
Property Overview
Status
For Sale
Style
Detached House
Bedrooms
3
Bathrooms
1
Property Features
Size
99.5 sq m (1,070.5 sq ft)
Tenure
Not Provided
Energy Rating

Property Financials
Price
€245,000
Stamp Duty
€2,450*²
Property Engagement
Views Last 7 Days
17
Views Last 30 Days
130
Views All Time
393
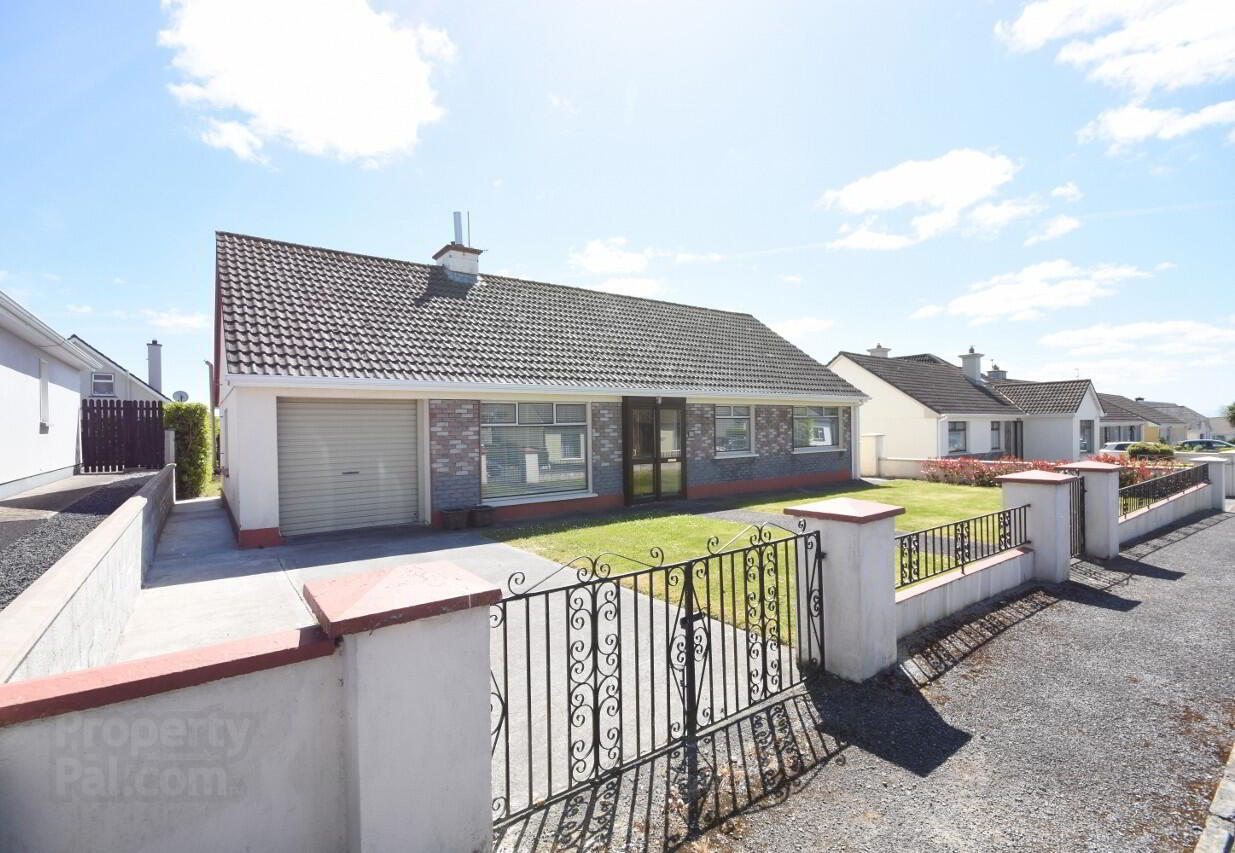
Features
- Garage with access to kitchen/dining area and attic
- Stira pull down stairs lin hallway leading to attic
- Oil-fired central heating
- Quiet residential cul-de-sac close to Listowel town
- Eligible for SEAI and Vacant Property Grants
- Mains water
- Mains waste treatment services
- Listowel is the principal town in North Kerry, just a 30-minute drive from Tralee. The town boasts a wide range of amenities, including excellent restaurants, cafés, boutiques, hair and beauty salons, and a variety of independent retailers. Major supermarkets such as SuperValu, Aldi, and Lidl provide convenient shopping options. Close to some of Kerry's most scenic beaches, Listowel is also the starting point of the popular Kerry-Limerick Greenway, ideal for walking and cycling enthusiasts. The town park features a modern leisure centre with a state-of-the-art gym, tennis courts, a pitch and putt course, a riverside walk, and the beautifully landscaped Garden of Europe. Listowel offers both primary and secondary schools, as well as a Kerry College campus. As a designated Heritage Town, it is rich in culture and tradition, hosting a variety of annual festivals, including Writers' Week, the Listowel Food Fair, the International Storytelling Festival, Listowel Races, and the Revival music festival. The town is also a multiple-time winner of the National Tidy Towns Award, reflecting its strong community spirit and charm
Horgan Properties are pleased to present this charming 3-bedroom, 1-bathroom detached bungalow, perfectly positioned on a quiet cul-de-sac in the sought-after Clieveragh area, just a short walk from the heart of Listowel. This property offers an exceptional opportunity for those seeking a home in a convenient yet tranquil setting. Spanning just under 100 sq metres, the well-proportioned accommodation includes an entrance porch, bright hallway, living room, spacious dining area, kitchen, 3 generous bedrooms and a family bathroom. The Stira pull-down stairs provide easy access to the attic space, offering excellent storage potential. The attached garage is accessible via the dining room and has a roller shutter to the front and its own rear door. It also has access to the attic area, making it a versatile space for storage or future conversion (subject to planning). Set back from the access road, the property features a front boundary wall with a neatly maintained lawn and off-street parking. The southeast-facing rear garden is spacious and private and ideal for relaxing or entertaining. This property benefits from mains services and oil-fired central heating, with an modern Firebird Enviromax boiler installed in recent years. Already rated C3 on the BER scale, the potential to improve to a B1 rating is achievable with SEAI or Vacant Property grants, adding further value. Early viewing is highly recommended to fully appreciate the charm and potential of this well-located home.
Accommodation
Entrance Porch
0.70m x 1.45m Double-glazed mahogany PVC sliding doors. Tiled flooring.
Entrance Hall
4.00m x 1.80m Carpeted. Storage closet.
Living Room
4.00m x 3.65m Carpeted. Front aspect. Open fireplace with tiled surround.
Dining Room
3.75m x 5.05m Rear southeast-facing aspect. Carpeted. Doors leading to hallway/kitchen/garage.
Kitchen
3.40m x 2.75m Tiled flooring. Fitted units. Sink. Fridge freezer. Plumbed for washing machine/dishwasher. Door leading to rear southeast-facing garden.
Hallway
7.00m x 0.90m Carpeted. Storage closet. Hot press. Storage heater. Stira pulldown stairs to attic space.
Bedroom 1
3.30m x 3.80m Double. Front aspect. Carpeted. Fitted wardrobe.
Bedroom 2
3.15m x 3.10m Double. Rear southeast-facing aspect. Carpeted. Fitted wardrobe. Radiator.
Bedroom 3
3.30m x 2.40m Single. Front aspect. Lino. Fitted wardrobe.
Bathroom
3.40m x 1.50m Rear aspect. Fully tiled. WC. Wash handbasin. Shower over bath.
Garage
7.80m x 2.45m Firebird Enviromax boiler. Roller shutter to front and door leading to the rear and another into dining room.
Outside
Garage and off-street parking Gardens front and back South-east facing to the rear Entrance porch Side accessDirections
V31 HX30. Travelling north from the town center drive through the intersection of William St Upper and John B Keane Rd onto Clieveragh Rd/R552. Continue for approx 1.3 kilometres and take a right turn into Luachra Road. The property is located on the right hand side with a 'For Sale' sign outside.
BER Details
BER Rating: C3
BER No.: 117081505
Energy Performance Indicator: 207.54 kWh/m²/yr

