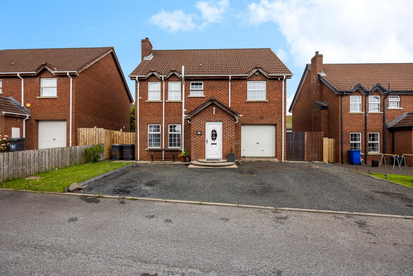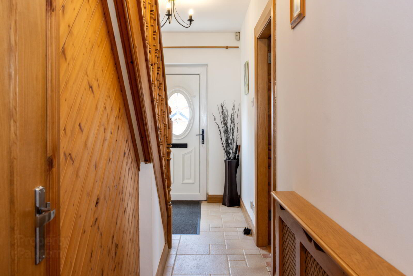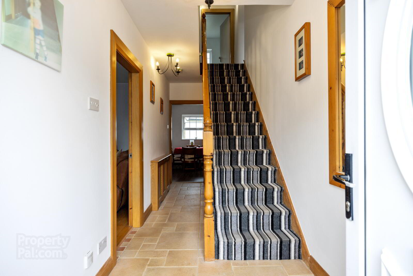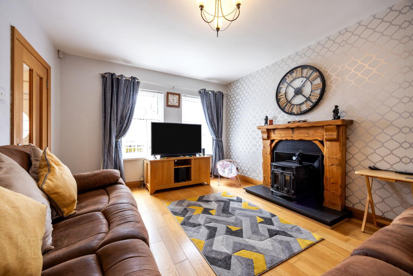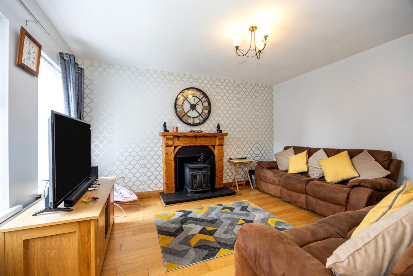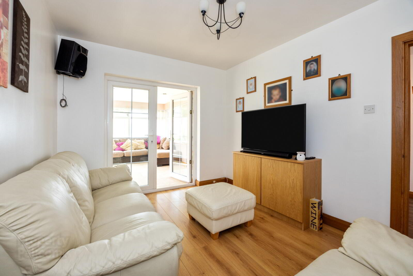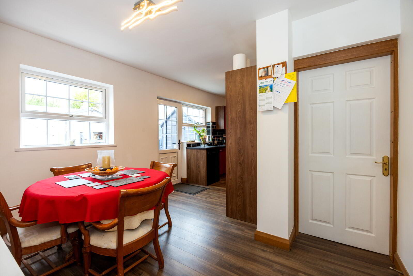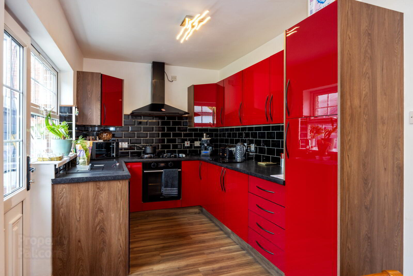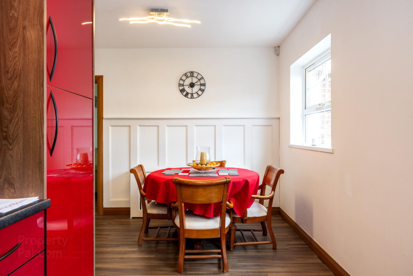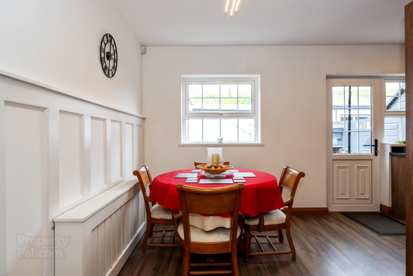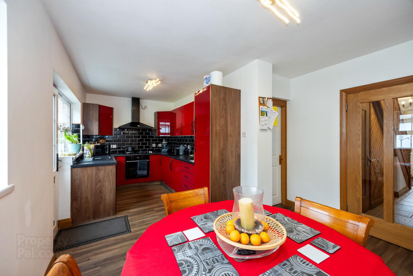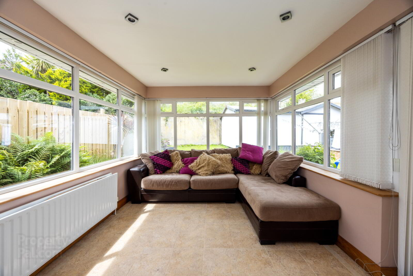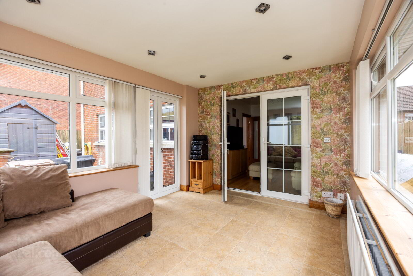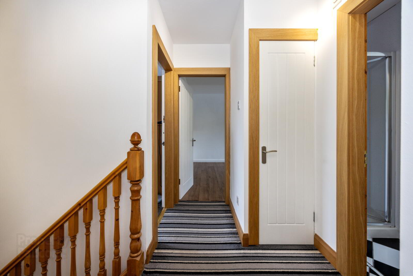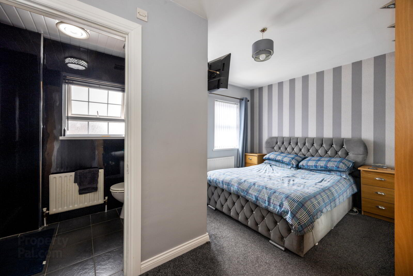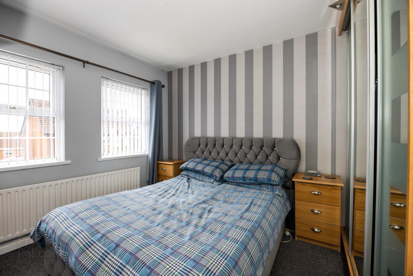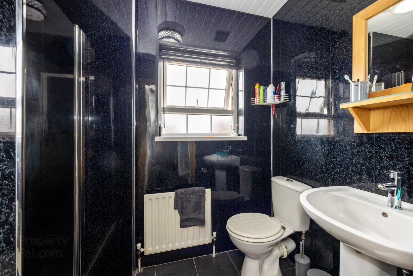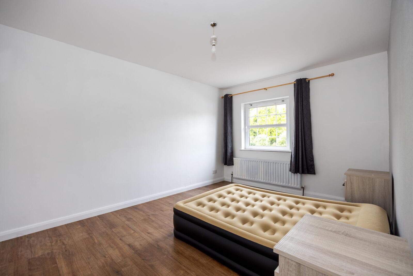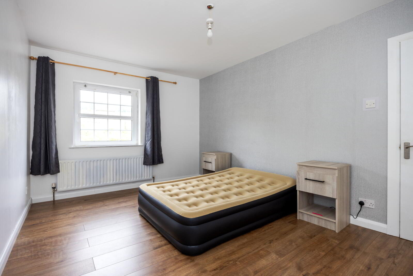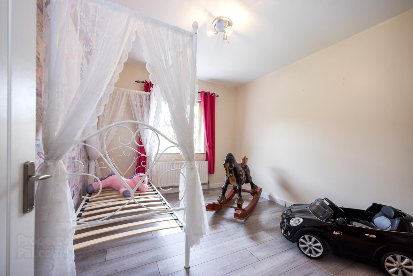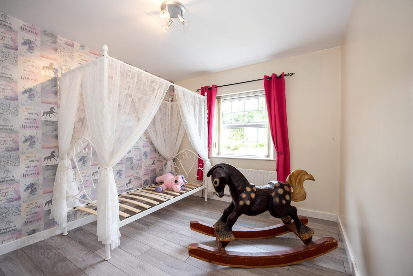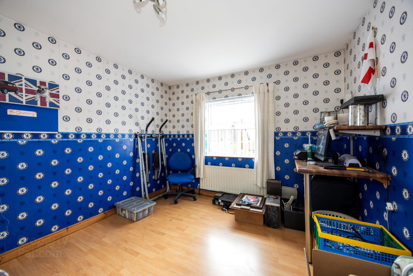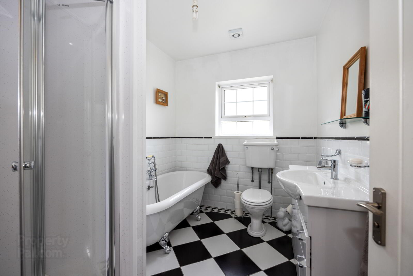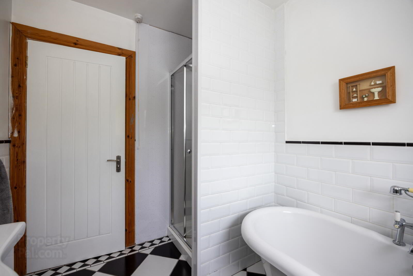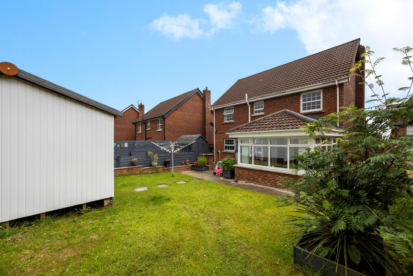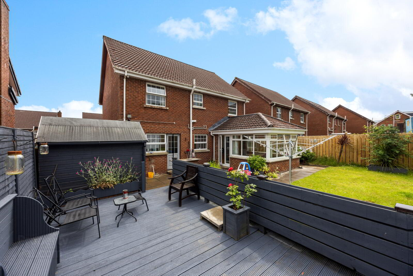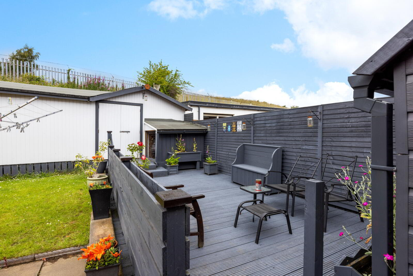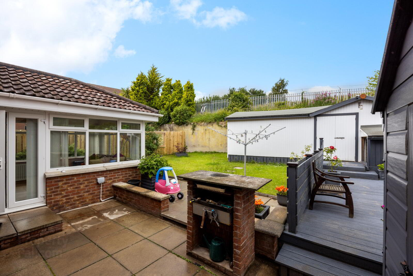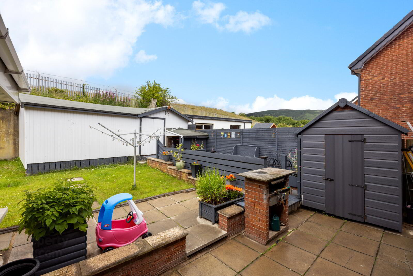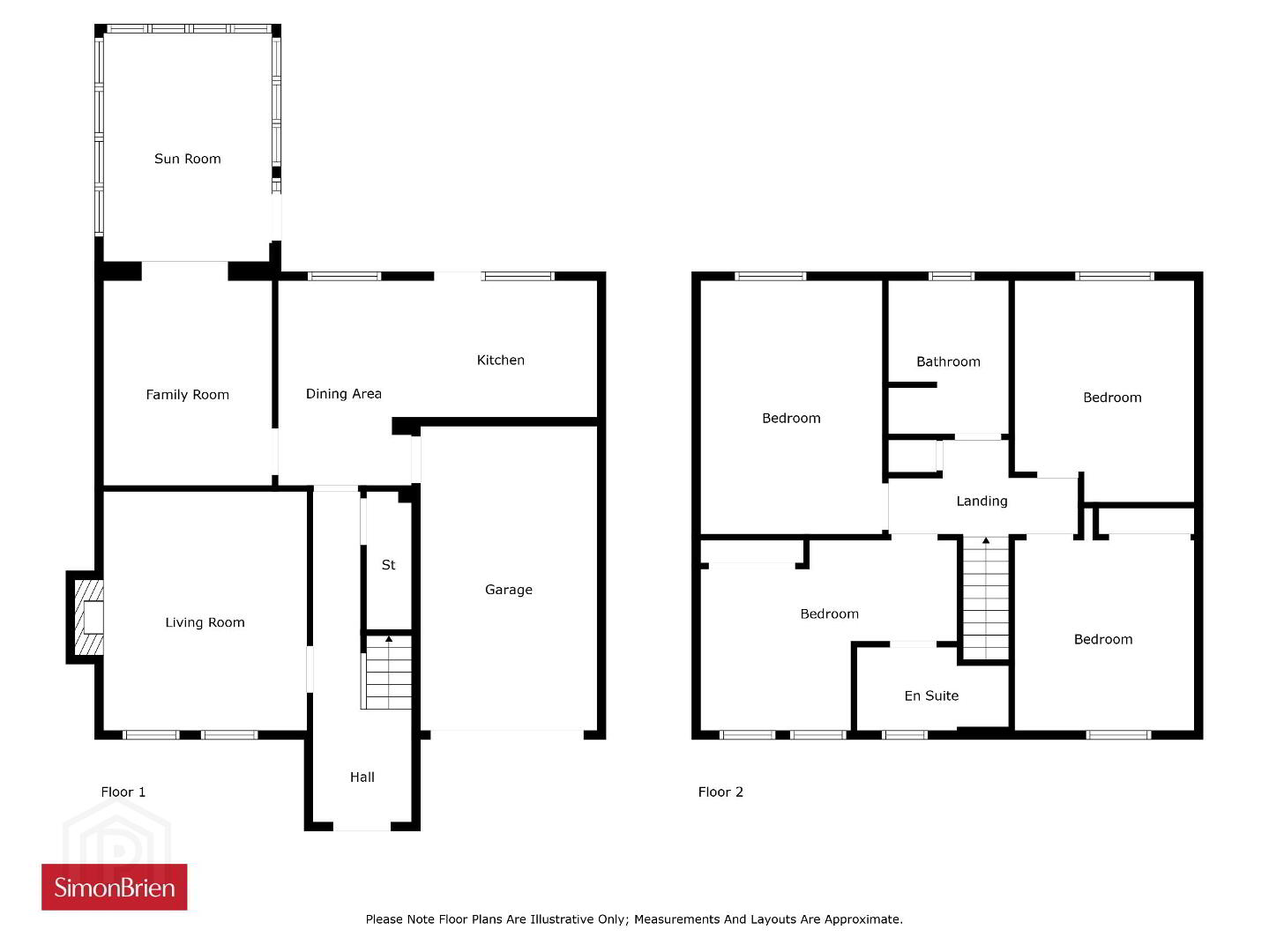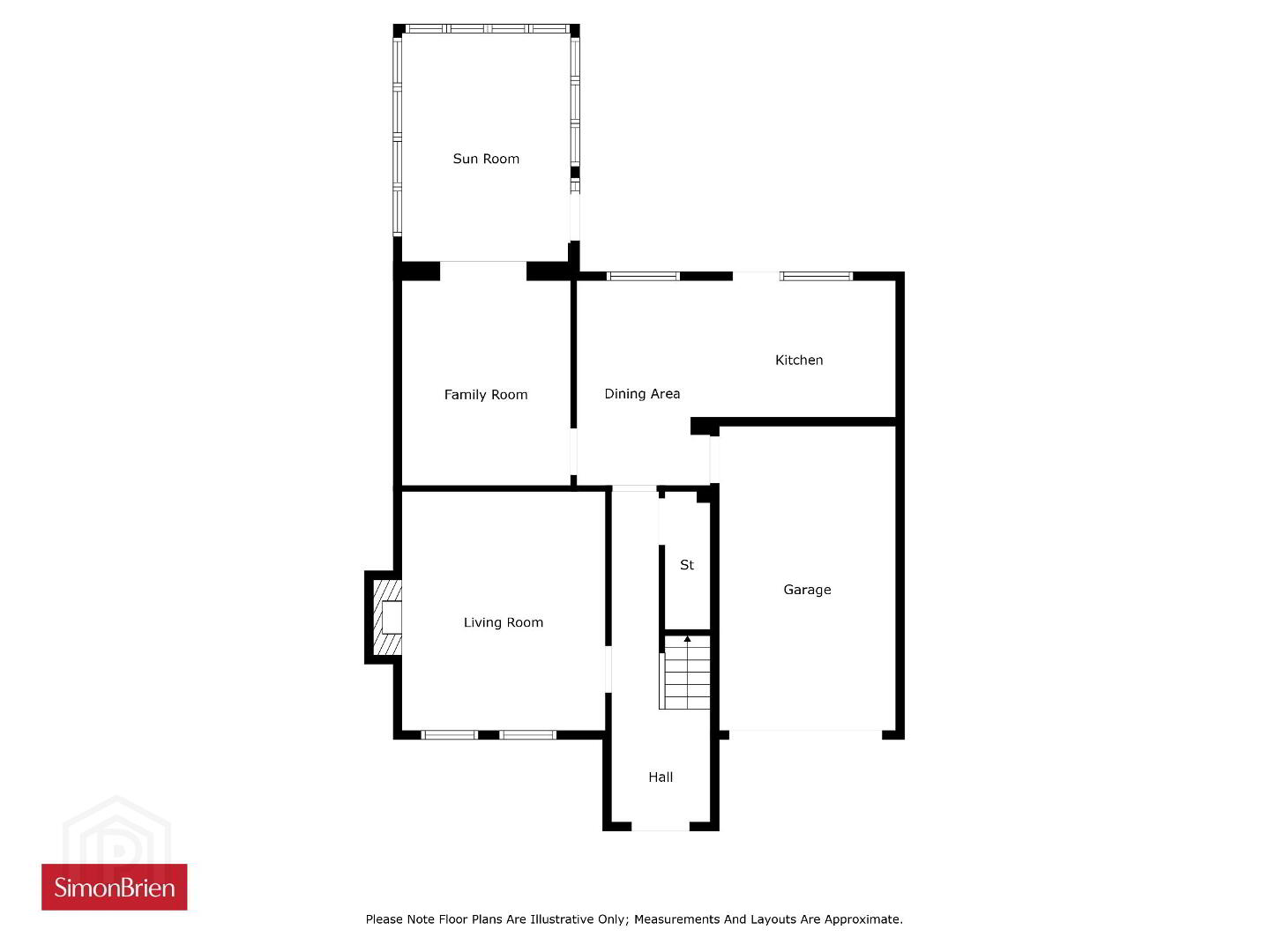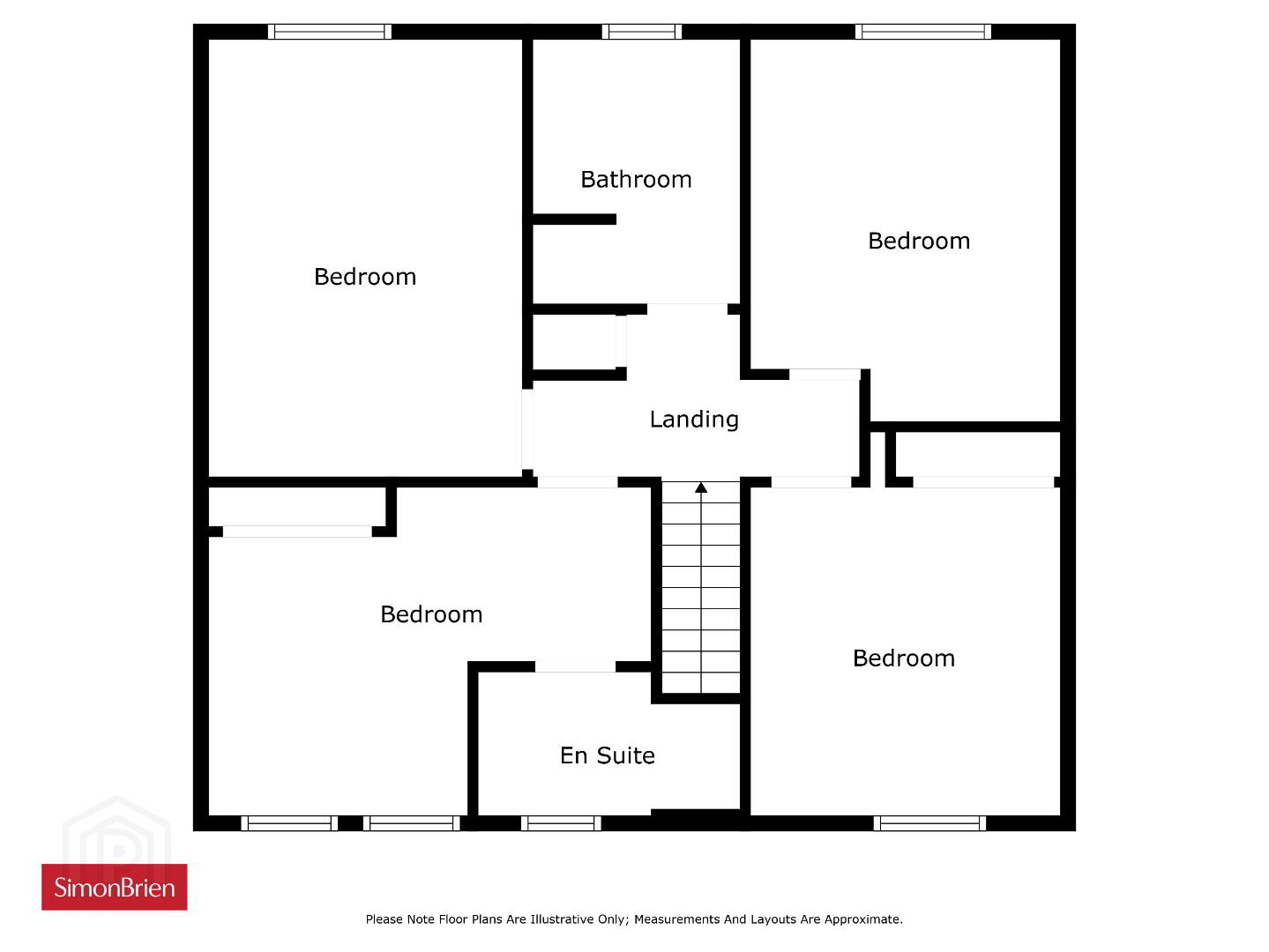10 Loughview Glen,
Belfast, BT14 8QJ
4 Bed Detached House
Asking Price £285,000
4 Bedrooms
2 Bathrooms
3 Receptions
Property Overview
Status
For Sale
Style
Detached House
Bedrooms
4
Bathrooms
2
Receptions
3
Property Features
Tenure
Not Provided
Energy Rating
Broadband Speed
*³
Property Financials
Price
Asking Price £285,000
Stamp Duty
Rates
£1,247.09 pa*¹
Typical Mortgage
Legal Calculator
In partnership with Millar McCall Wylie
Property Engagement
Views Last 7 Days
765
Views Last 30 Days
2,339
Views All Time
9,077
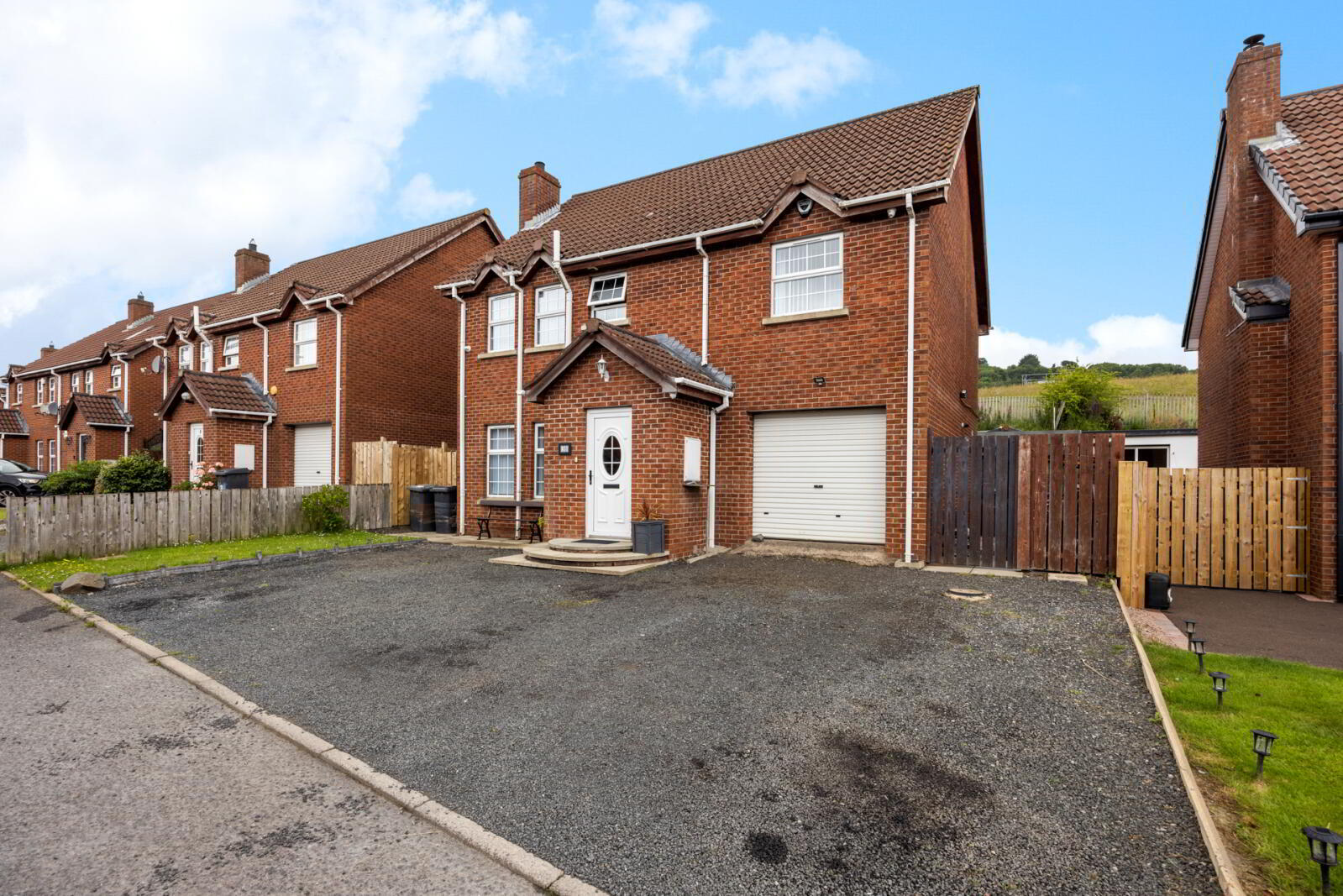
Additional Information
- Spacious four-bedroom detached home in a quiet cul-de-sac
- Bright front lounge with feature multi-fuel stove
- Open-plan kitchen into dining space
- Separate family room leading to garden room
- Four generous double bedrooms
- Principal bedroom with en suite shower room
- Modern family bathroom
- Large garage with excellent storage and utility space
- Landscaped rear garden with raised decking area
- Substantial workshop to the rear
- Ample off-street parking for multiple vehicles
- Convenient location close to schools, shops, and transport links
- Ground Floor
- Entrance
- uPVC Front door.
- Entrance Hall
- Tiled floor and under stair storage.
- Lounge
- 4.42m x 3.56m (14'6" x 11'8")
Feature multi fuel stove and wooden floor. - Open Plan Kitchen/ Dining
- 5.64m x 3.58m (18'6" x 11'9")
Excellent range of high and low level units, single bowl sink unit and drainer. Four ring gas hob with overhead extractor unit, under bench oven, space for dishwasher, partly tiled walls, access to rear, ample dining space and access to... - Family Room
- 3.73m x 2.95m (12'3" x 9'8")
Access to... - Garden Room
- 4.22m x 3.05m (13'10" x 10'0")
Access to rear garden. - First Floor
- Landing
- Access to loft and built in storage.
- Bedroom One
- 4.32m x 3.56m (14'2" x 11'8")
Built in storage and views towards Belfast City. - Ensuite
- Comprises of corner shower unit, low flush WC, pedestal wash hand basin with mixer tap, extractor fan and tiled floor.
- Bedroom Two
- 4.1m x 3.2m (13'5" x 10'6")
Views towards Belfast City and built in wardrobes. - Bedroom Three
- 3.89m x 3.02m (12'9" x 9'11")
Views towards Cavehill. - Bedroom Four
- 4.45m x 3.12m (14'7" x 10'3")
Views towards Cavehill. - Bathroom
- Comprises of free standing bath, corner shower unit with waterfall shower head, ceramic bowl sink with vanity storage underneath, low flush WC, tiled floor, partly tiled walls and extractor fan.
- Garage
- 5.26m x 3.15m (17'3" x 10'4")
Excellent storage space, plumbed for fridge freezer, plumbed for washing machine, space for tumble dryer and roller door. - Outside
- Ample off street driveway parking to front, rear with paved patio area, raised decking with range of flower beds, shed, large garden laid in lawn, outside tap and light.
- Work Shop/ Garden Room
- 7.72m x 3.68m (25'4" x 12'1")


