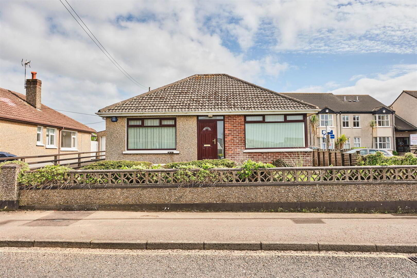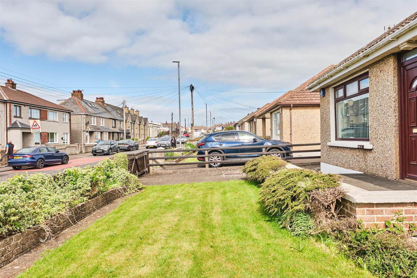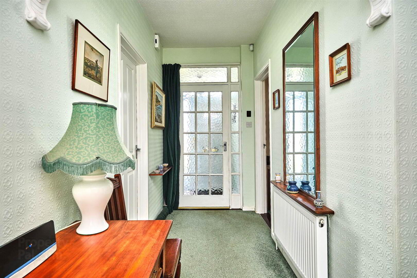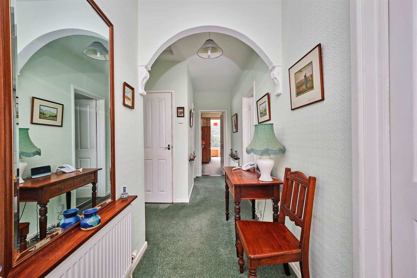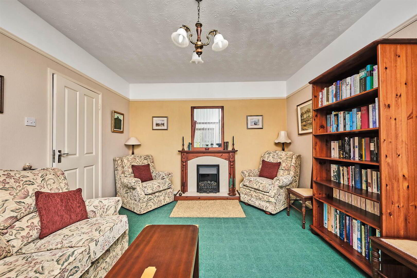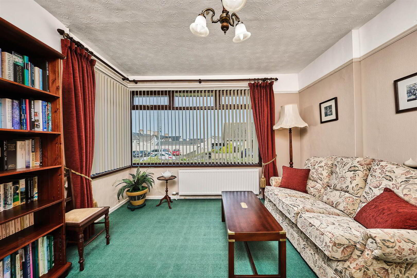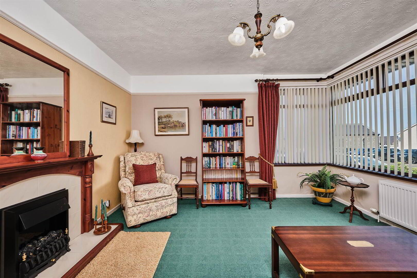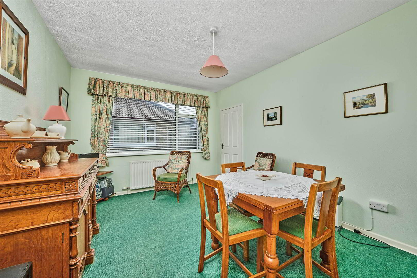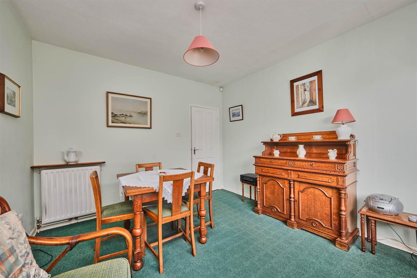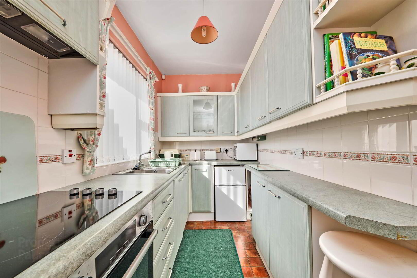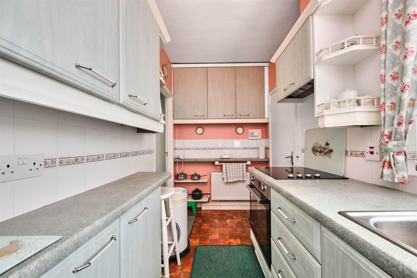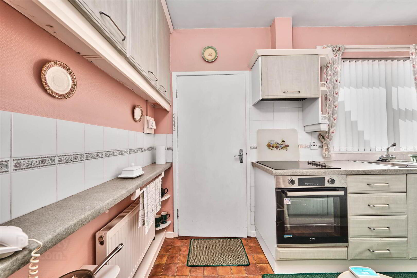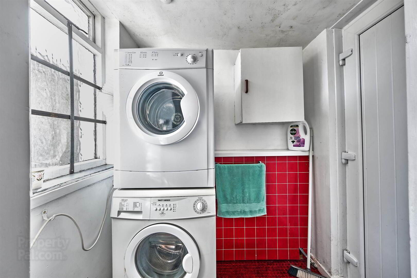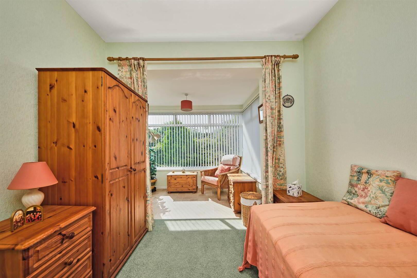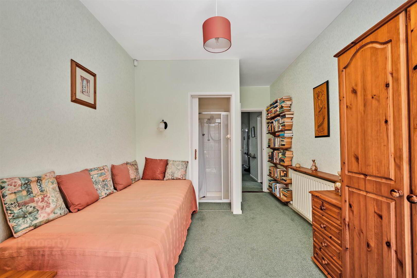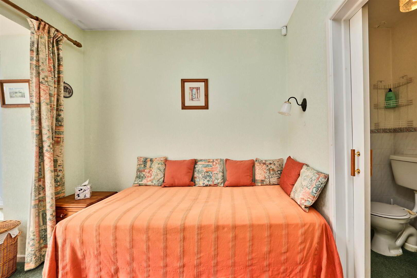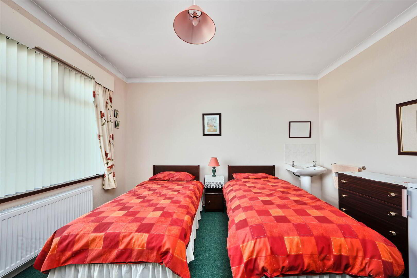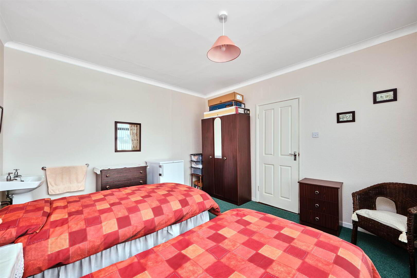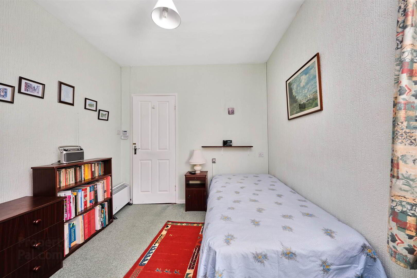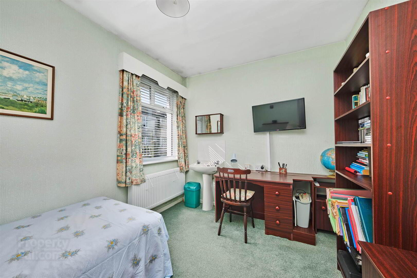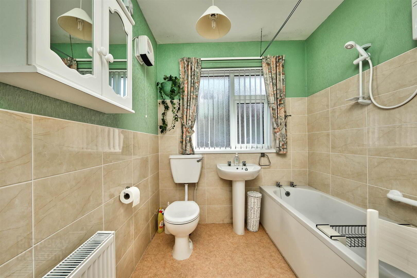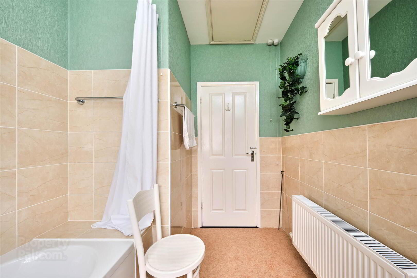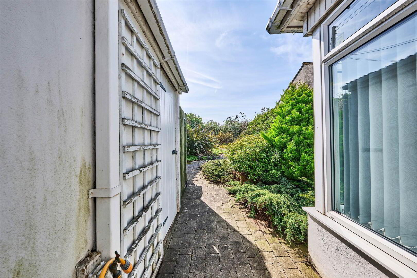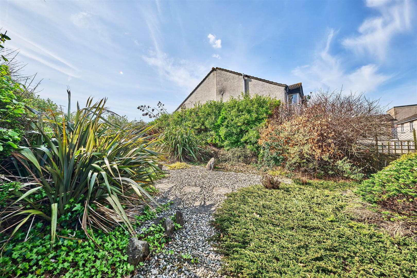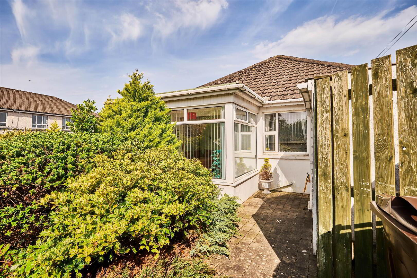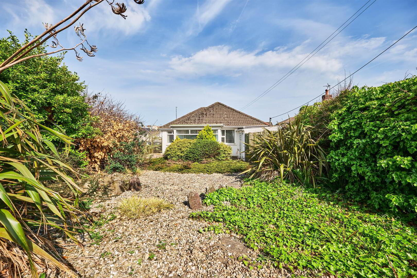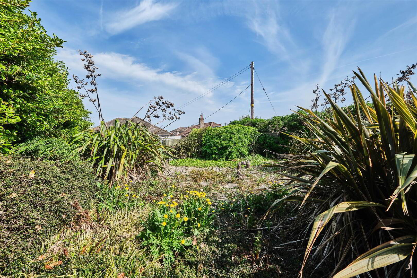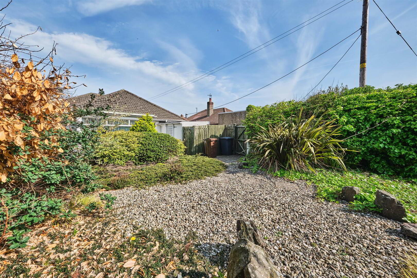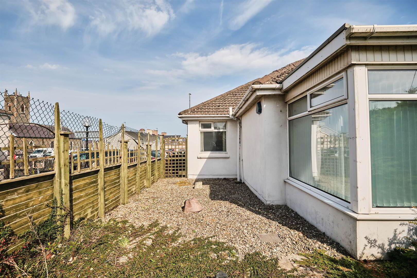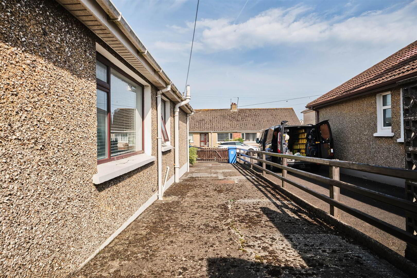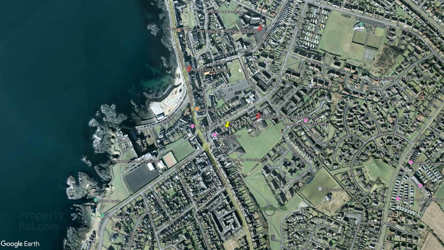10 Lever Road,
Portstewart, BT55 7EF
3 Bed Detached House
Sale agreed
3 Bedrooms
1 Reception
Property Overview
Status
Sale Agreed
Style
Detached House
Bedrooms
3
Receptions
1
Property Features
Tenure
Not Provided
Energy Rating
Broadband Speed
*³
Property Financials
Price
Last listed at Offers Over £295,000
Rates
£1,636.80 pa*¹
Property Engagement
Views Last 7 Days
27
Views Last 30 Days
136
Views All Time
7,881
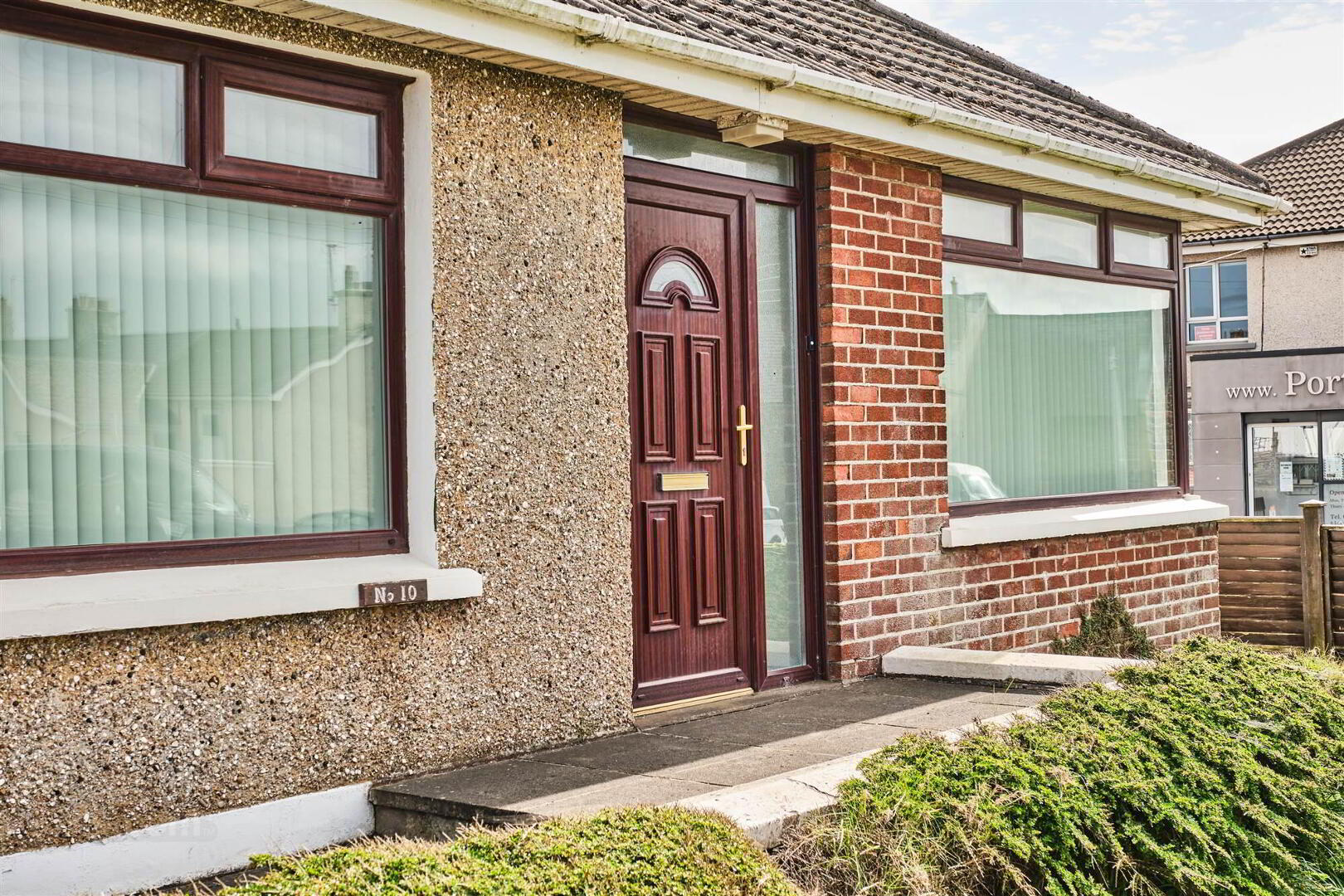
Additional Information
- Oil Fired Central Heating
- PVC Double Glazed Windows
- Detached Garage
- Extremely Popular Location & We Believe The Closest Bungalow To Portstewart Town Centre
*Closing Date Friday 23rd May at 12.00pm approx* A delightful three bedroom detached bungalow located in the heart of Portstewart. This pleasant home should meet the needs of a wide and varied range of potential purchasers. In good order throughout, there are many fine features including excellent location and a generously proportioned rear garden. Centrally located, the property also benefits from being situated to most, if not all local amenities including shops, schools, churches and all main bus routes into Coleraine and Portrush. Early inspection is highly recommended of this most delightful and conveniently located property.
Ground Floor
- ENTRANCE PORCH:
- With tiled floor.
- ENTRANCE HALL:
- With storage cupboard and access to roof space.
- LOUNGE:
- 4.09m x 3.58m (13' 5" x 11' 9")
With Mahogany fireplace with tiled inset and hearth and picture rail. - DINING ROOM:
- 3.66m x 3.05m (12' 0" x 10' 0")
- KITCHEN:
- With bowl and half stainless steel sink unit, high and low level built in units with tiling between, integrated hob and oven, extractor fan above, space for fridge, glass display cabinet, shelving, drawer bank and tile effect linoleum floor.
- UTILITY ROOM:
- 1.7m x 1.14m (5' 7" x 3' 9")
With plumbing for automatic washing machine and part tiled walls. - BEDROOM (1):
- 5.23m x 2.67m (17' 2" x 8' 9")
- ENSUITE SHOWER ROOM:
- Ensuite off with w.c., wash hand basin, fully tiled walk in shower area, part tiled walls and extractor fan.
- BEDROOM (2):
- 3.89m x 3.58m (12' 9" x 11' 9")
With wash hand basin with tiled splashback and coving. - BEDROOM (3):
- 3.58m x 2.67m (11' 9" x 8' 9")
With wash hand basin with tiled splashback. - BATHROOM:
- With white suite comprising w.c., wash hand basin, electric shower over bath, part tiled walls, extractor fan and access to roof space.
Outside
- Garden to rear is fully enclosed, part paviour and part screened area with paved pathway and established shrubbery, plants, hedging and trees. Boiler house with light and power points. Tap to rear. Extensive concrete driveway leading to detached garage. Garden to front is laid in lawn and fenced in with paved steps to front door. Selection of shrubbery. Light to front.
Directions
Approaching Portstewart on the Coleraine Road, take your third left at the Diamond roundabout onto Church Street. Take your first right onto Lever Road and No 10 will be located on your right before St. Colum's Primary School.


