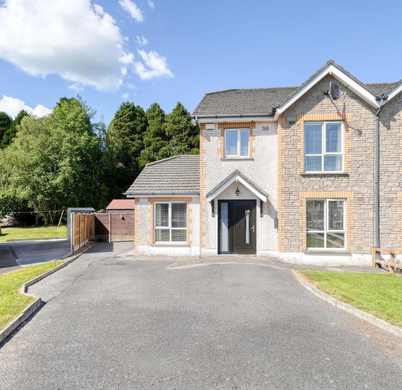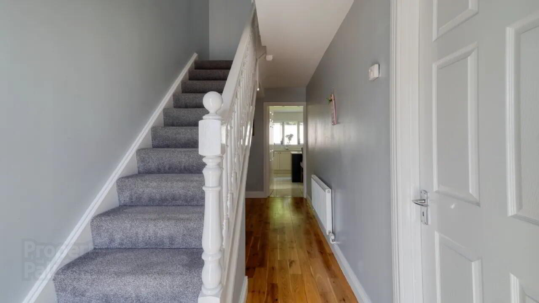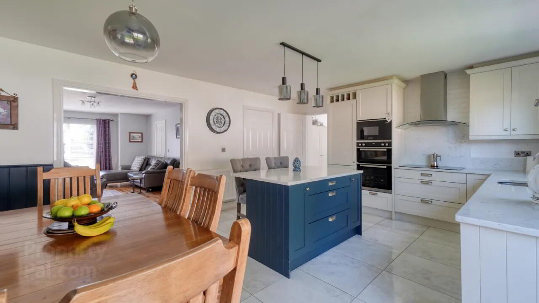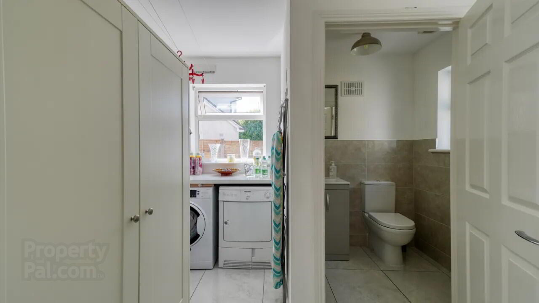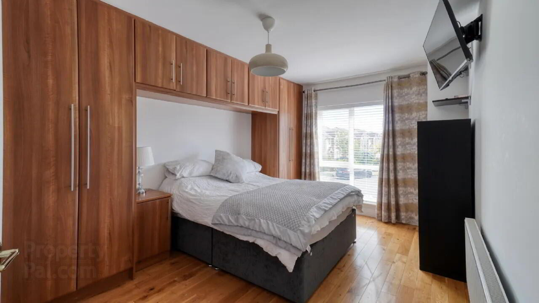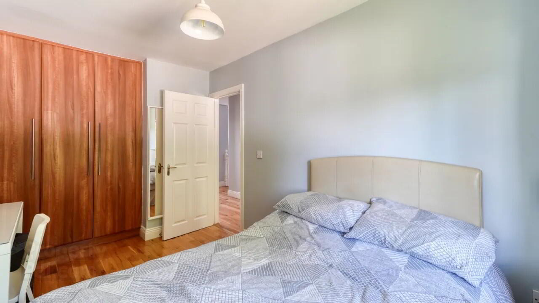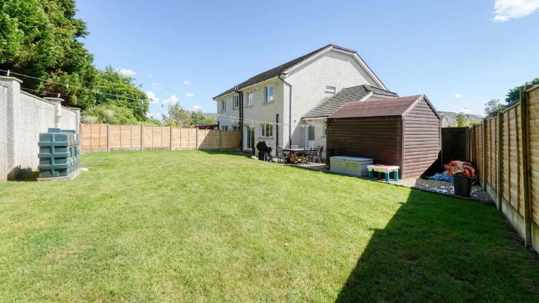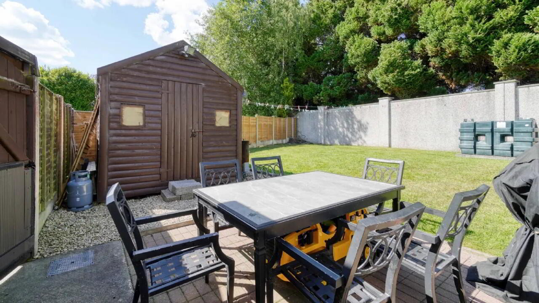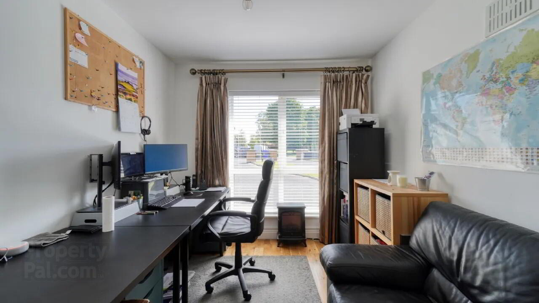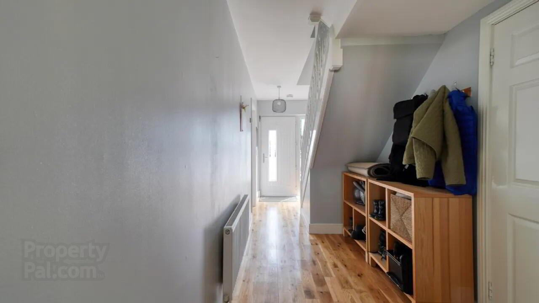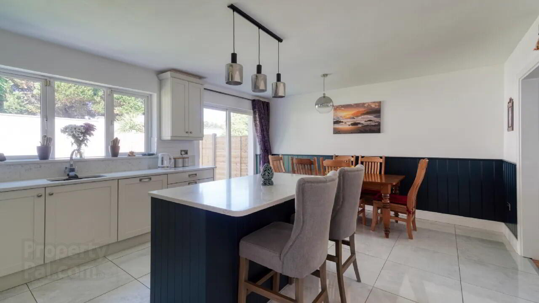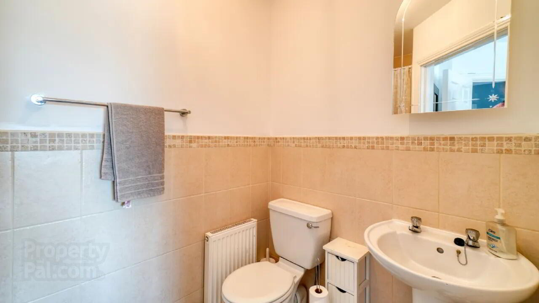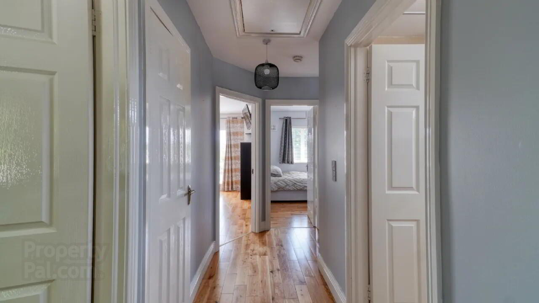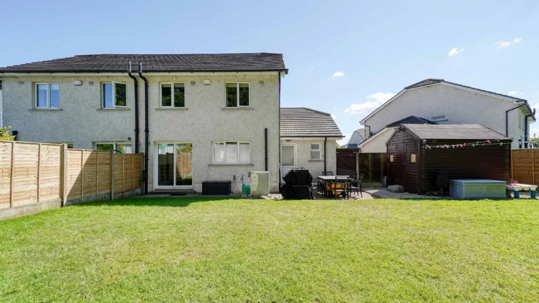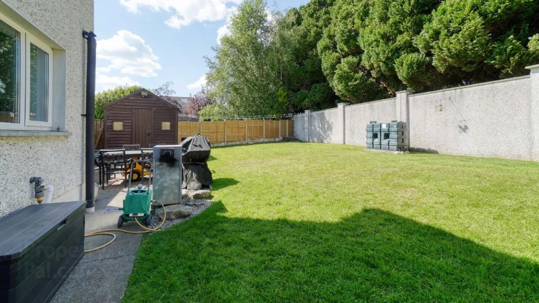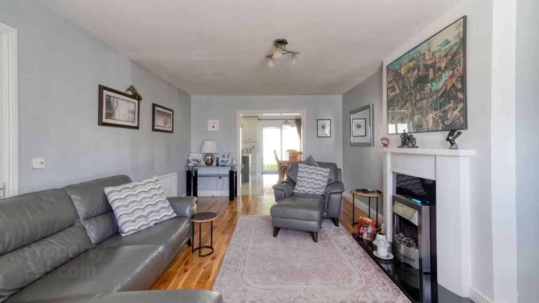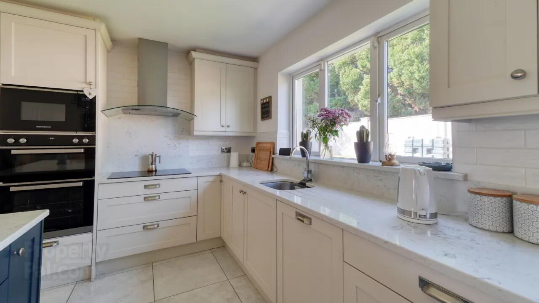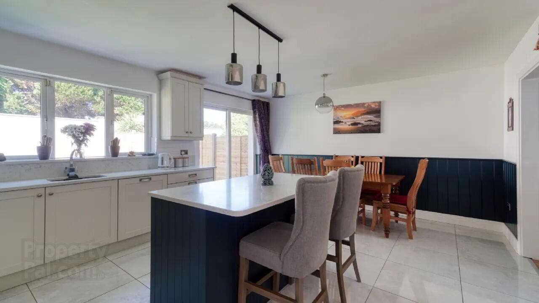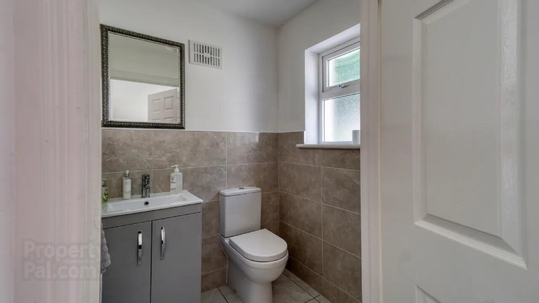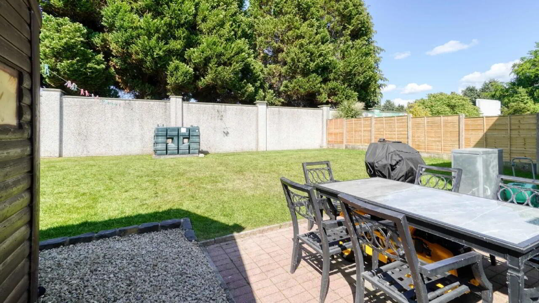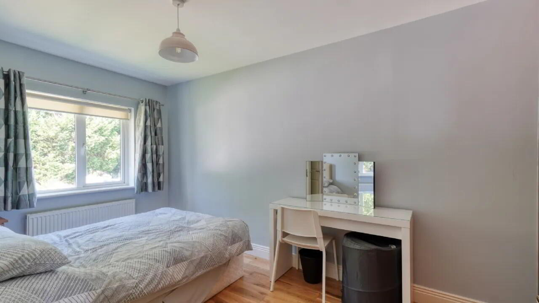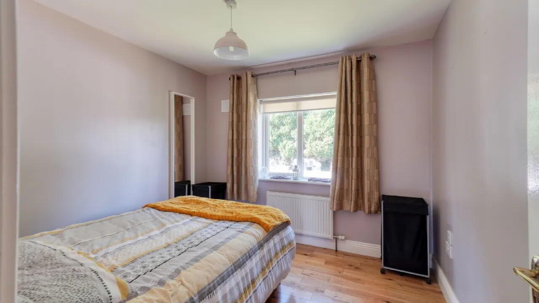10 Killucan Manor Lawns,
Rathwire, Killucan, N91VY66
4 Bed House
Asking Price €360,000
4 Bedrooms
Property Overview
Status
For Sale
Style
House
Bedrooms
4
Property Features
Tenure
Not Provided
Energy Rating

Heating
Oil
Property Financials
Price
Asking Price €360,000
Stamp Duty
€3,600*²
Property Engagement
Views All Time
36
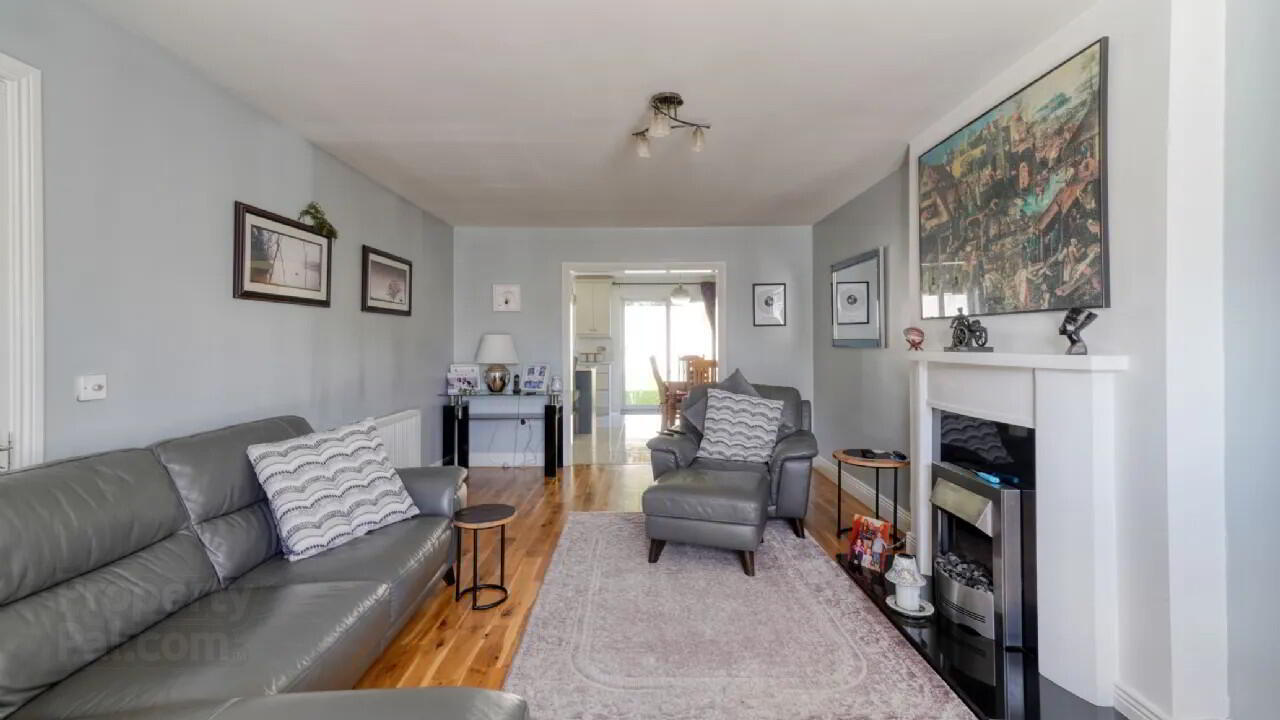
Features
- Ofch
- Light fittings incl
- Curtains Blinds incl
- Oven, hob, extractor fan microwave incl.
- Large Back Garden not overlooked
- West facing garden
- Garden Shed
- Patio area
- Tarmac front driveway
- Ample parking for 4/5 cars
- Side Entrance
- Composite front door
- Built in 2006
- approx 1460 sq ft.
- Excellent condition
- Excellent Location
- Close to national school secondary school
- Located beside local canals and walks
- Short walk into Killucan Village
This spacious and beautifully presented four/five -bedroom semi-detached family home (1460 sq. Ft) is in excellent condition, boasting a B2 energy rating, offering bright and airy living space. Situated on a large corner site with a tarmac driveway with ample parking and large side entrance. Located within walking distance of schools, shops, and recreational facilities, it also enjoys easy access to scenic canal walks, St. Joseph’s National School, the GAA pitch, and Rathwire village.
Ground Floor:
The welcoming entrance hall features solid oak flooring and under stairs storage. The oak flooring continues into the generous living room, complete with a styles white fireplace surround with electric fire insert, a large picture window for natural lighting, and double doors leading to the impressive fully fitted kitchen and dining area. The kitchen is fully fitted with marble countertops, matching splash back, tiled flooring, kitchen island with extra storage and patio doors that open onto the rear garden. The oven, hob, extractor fan and microwave are included. A separate utility room off the kitchen with tiled flooring and countertops. The guest Wc is tiled with free standing vanity unit with basin. A second reception room/ fifth bedroom to the front of the house with solid oak floor and large picture window.
First Floor:
Upstairs, the landing is finished with solid oak flooring and includes a stira staircase to the attic. The main bathroom is partially tiled, featuring a panel bath with an electric overhead shower, Wc and wash hand basin. Four spacious bedrooms offer ample storage, with the master bedroom benefiting from an ensuite with a fully tiled shower cubicle, Wc and wash hand basin.
Outside:
The property to the rear has a large West facing back garden, well maintained with mature lawn, cobble lock patio area, garden shed and is not overlooked.
With easy access to the N4, Dublin is just 45 minutes away, while Mullingar is only a 15-minute drive. This bright and spacious home is in showhouse condition and offers a prime location for family living. Viewing is highly recommended to appreciate all that this exceptional home has to offer. Entrance Hall 5.63m x 1.83m Composite front door with side panel, solid oak floor, understairs storage space and carpeted stairs.
Living Room 6.4m x 3.53m Bright and spacious room with natural light, solid oak floor, large window, tv point, white surround fireplace with electric fire and double doors leading to kitchen/dining area.
Kitchen/Dining Room 4.52m 5.56m Solid fitted kitchen with marble work top and matching splash back, porcelain tiled floor and pendant lights. Kitchen island with storage, oven hob, extractor fan and microwave included. Sliding patio doors leading to a large back garden.
Guest Wc 1.68m x 1.4m Tiled floor, partially tiled walls, vanity unit with basin and window.
Utility Room 2.65m x 3m Tiled floor, work top, rear window and worktop
Office/Bedroom 5 3.07m x 3.78m Solid oak floor, large window.
Landing 2.54m x 3.58m Solid oak floor, access to attic with stira stairs, hot press with shelving.
Bedroom One 3.1m x 4.7m Solid oak floor, built in wardrobes and ensuite
Ensuite 2.4m x 1.4m Tiled floor, partially tiled walls, Wc, wash hand basin and shower cubicle with shower unit.
Bedroom Two 4.1m x 2.46m Solid oak floor, built in wardrobes.
Bedroom Three 3.m x 3m Solid oak floor, built in wardrobes.
Bedroom Four 3.1m x 2.3m Solid oak floor, built in wardrobes.
Bathroom 2.2m x 1.7m Tiled floor, partially tiled walls, panel bath with electric over head shower, Wc and wash hand basin.
BER: B3
BER Number: 117971754
Energy Performance Indicator: 123.25 kWh/m²/yr
Killucan is on the R156 road about 15 km (9.3 mi) from Mullingar and 60 km (37 mi) from Dublin. Killucan and its neighbouring village of Rathwire have recently prospered due to their proximity to the M4 motorway to Dublin which means it is less than an hour's drive away, well within Dublin's ever expanding commuter belt. There are three primary schools and one secondary school in the area, as well as ample sport facilities (including a free golf course and fishing lake), a library and many other amenities. Bus Éireann route 115A provides a commuter service from Killucan to Dublin via Kilcock and Maynooth and vice versa Mondays to Fridays inclusive.
BER Details
BER Rating: B3
BER No.: 117971754
Energy Performance Indicator: 123.25 kWh/m²/yr

