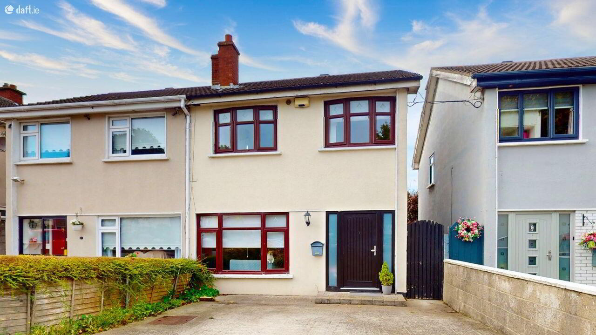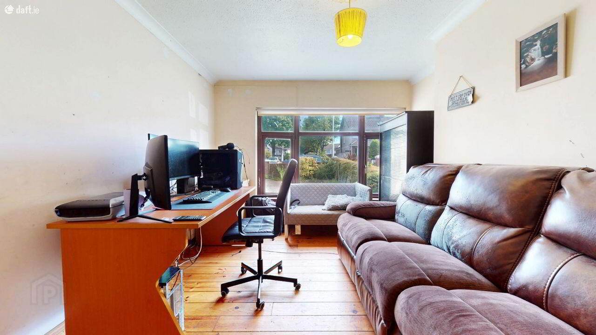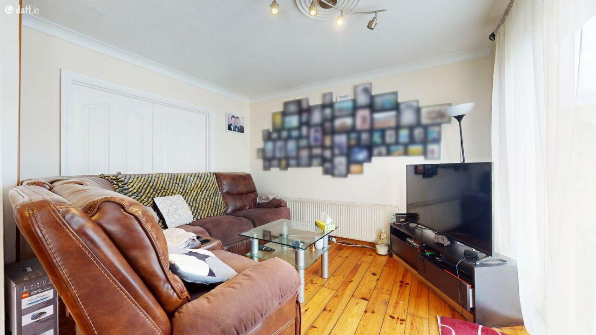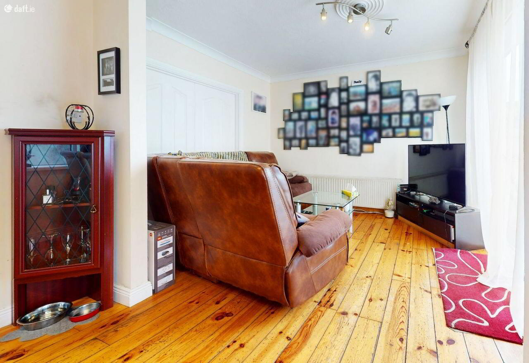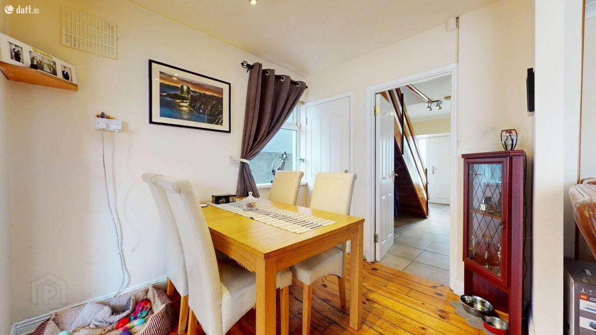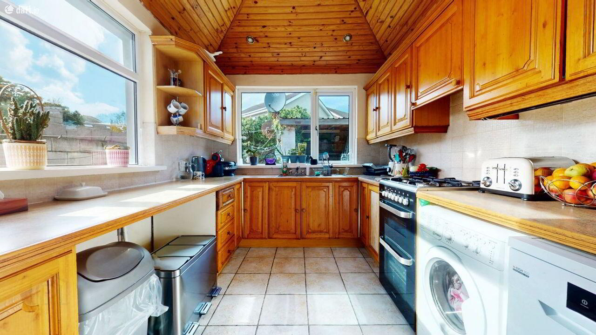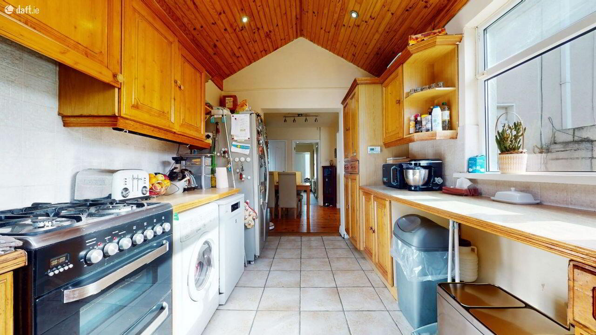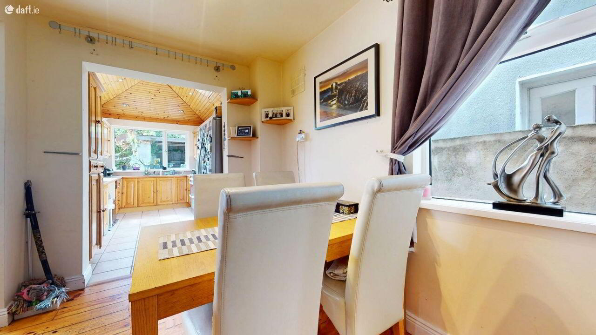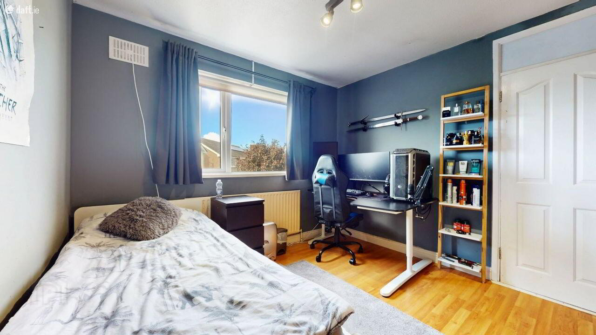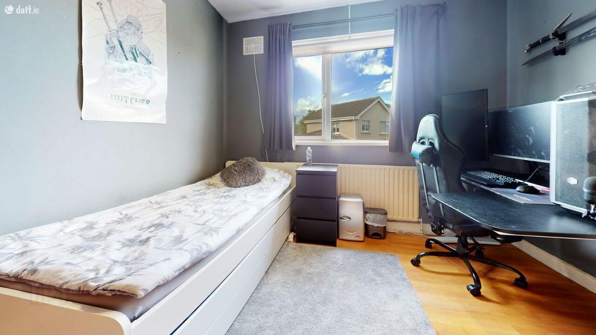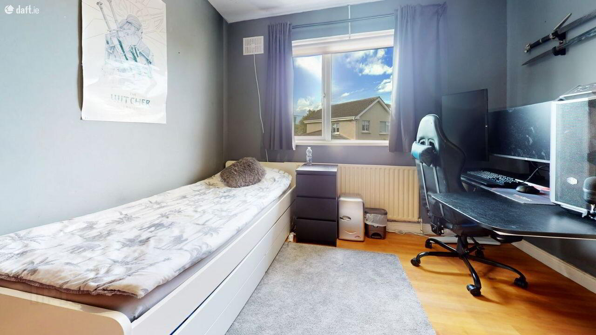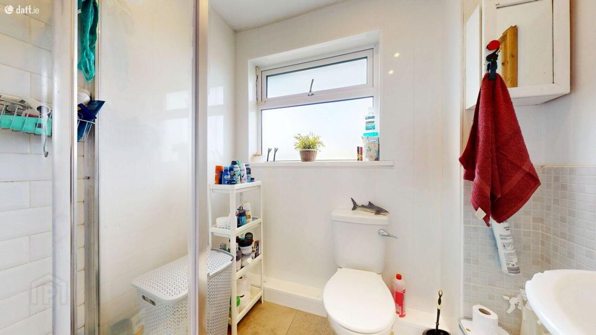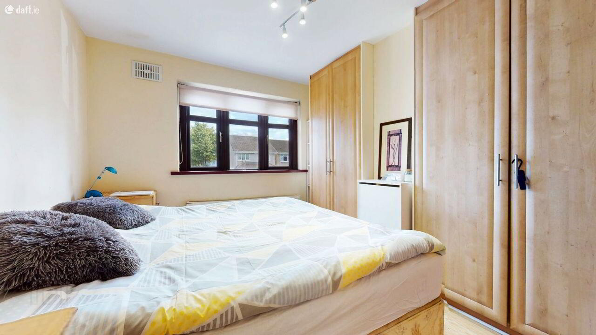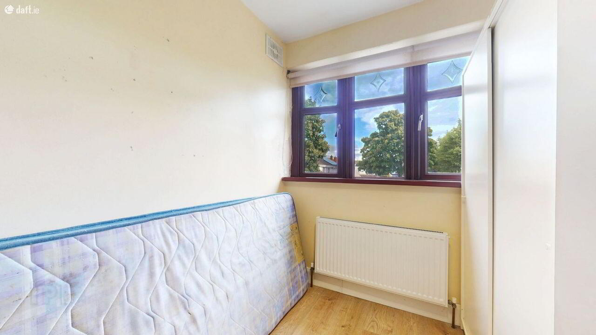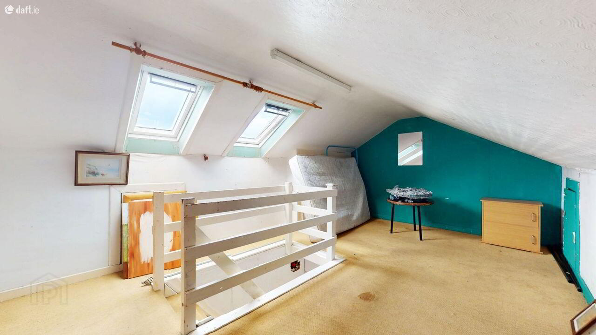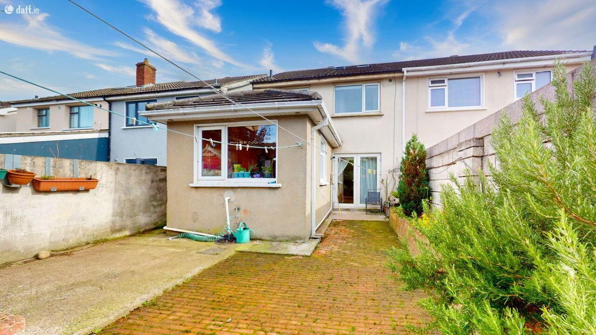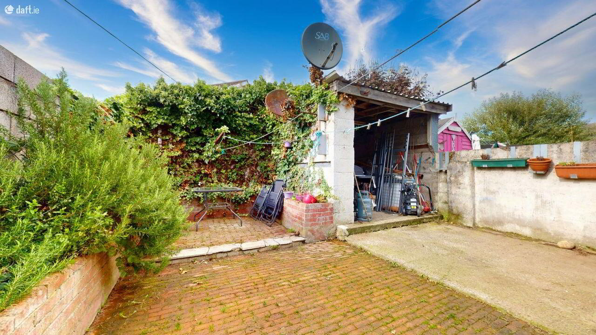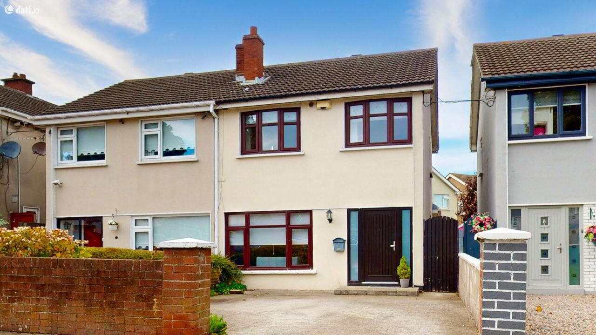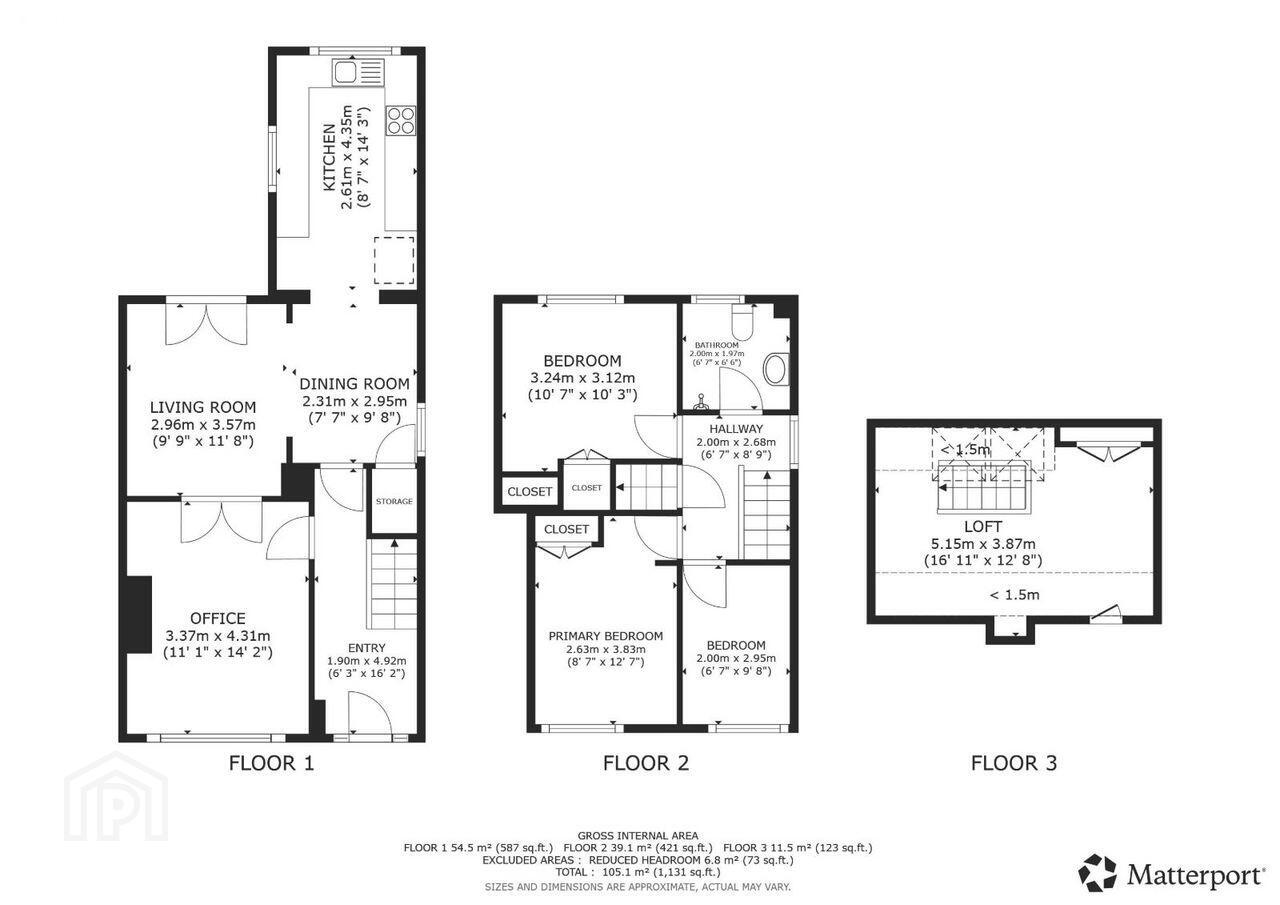10 Kilfenora Drive,
Dublin, D13
3 Bed Semi-detached House
Price €430,000
3 Bedrooms
1 Bathroom
Property Overview
Status
For Sale
Style
Semi-detached House
Bedrooms
3
Bathrooms
1
Property Features
Size
95 sq m (1,022.6 sq ft)
Tenure
Not Provided
Energy Rating

Property Financials
Price
€430,000
Stamp Duty
€4,300*²
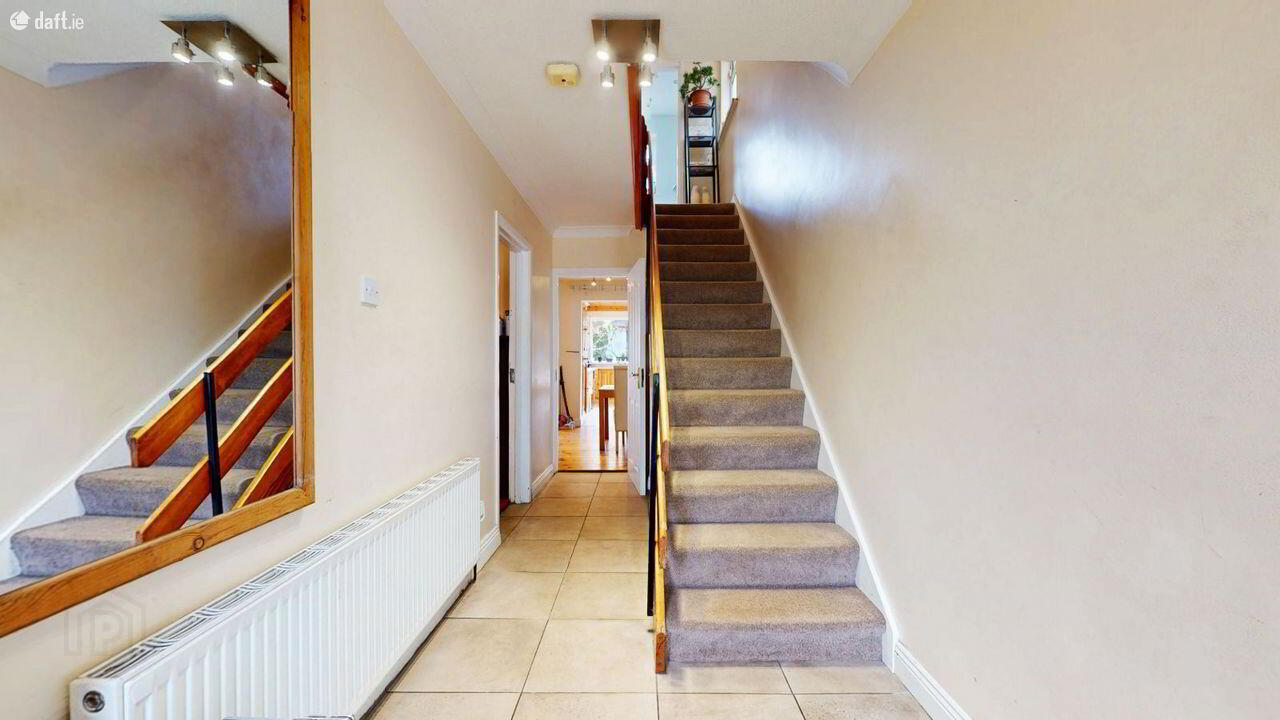
Additional Information
- Natural Gas Central Heating (boiler replaced in 2024)
- Kitchen extension
- uPVC double glazed windows
- Built in wardrobes
- City Centre, Dublin Airport, M50, East Point Business Park are all within easy access of the property.
- Excellent transportation options, including Howth junction and Raheny Dart stations
- Convenient to a host of amenities and services, including shops, schools and parks.
- Primary & Secondary schools close by.
Situated in a highly sought-after residential area, this property enjoys close proximity to an excellent range of local amenities including schools, shops, sports facilities, and superb transport links. Dublin City Centre, Dublin Airport, and the M1/M50 motorways are all easily accessible, making it an ideal choice for families and commuters alike.
Accommodation briefly comprises an entrance hallway, a bright living room with double doors leading to the dining area, and an extended kitchen with access to the rear garden. Upstairs, there are three generously sized bedrooms, a main family bathroom, and an attic storage room.
Externally, the property features a walled front garden with driveway and off-street parking, together with pedestrian side access leading to a private rear garden with storage shed.
ACCOMMODATION
Overall Internal Floor Area: c. 95 sq. m. (excluding attic storage room)
GROUND FLOOR
Hall: Composite front door, tiled flooring.
Living Room: Wood flooring, TV point, fitted blind, double doors to dining area.
Kitchen / Dining Area: Combination of wood and tiled flooring, patio doors to rear garden, plumbed for washing machine and dishwasher, understairs storage, gas boiler (replaced 2024).
FIRST FLOOR
Bedroom 1: Wood flooring, built-in wardrobes, fitted blind.
Bedroom 2: Wood flooring, built-in wardrobes, fitted blind, hot press.
Bedroom 3: Wood flooring, built-in storage drawers, fitted blind.
Bathroom: Tiled floor, part-tiled walls, bath with Triton electric shower, w.h.b., w.c., fan, recessed lighting.
Attic Storage Room
OUTSIDE
Walled front garden with driveway and off-street parking.
Pedestrian side access to a private, north-west facing rear garden.
Storage shed, outside tap and light.
VIEWING BY APPOINTMENT WITH REDMOND PROPERTY
Contact Niamh Jones MIPAV
BER Details
BER Rating: E2
BER No.: 118660190
Energy Performance Indicator: 376.78 kWh/m²/yr

