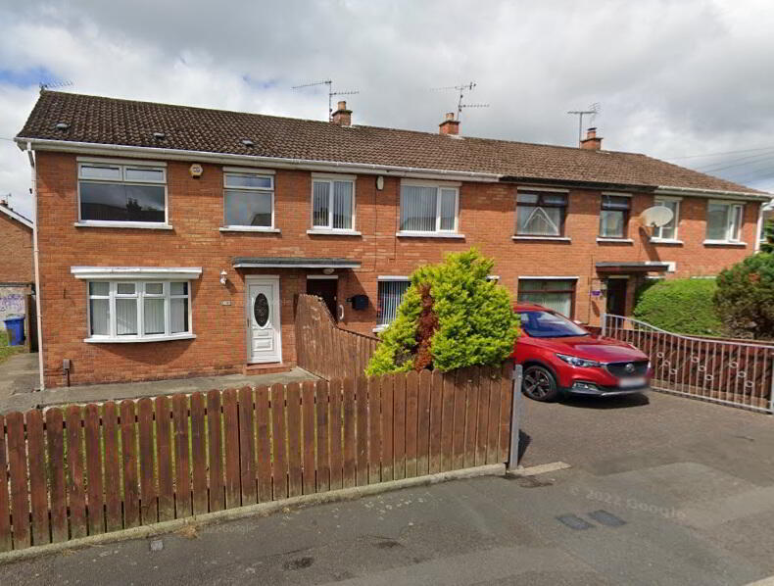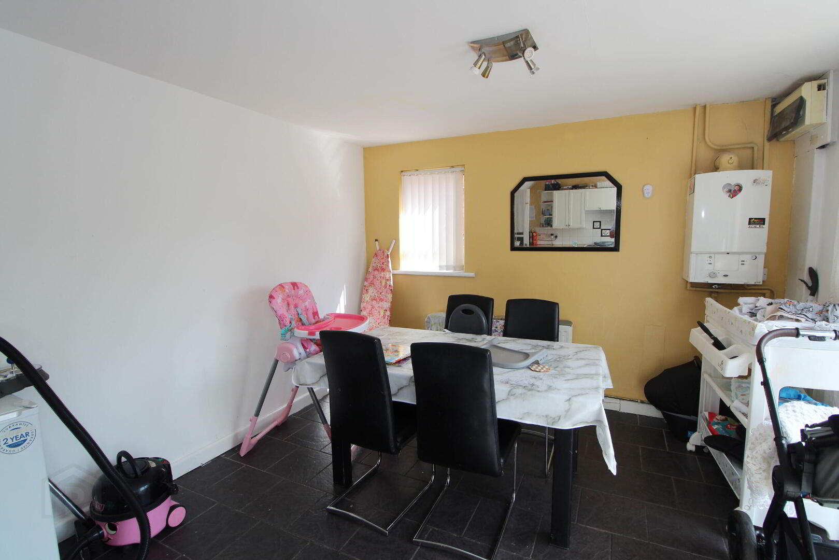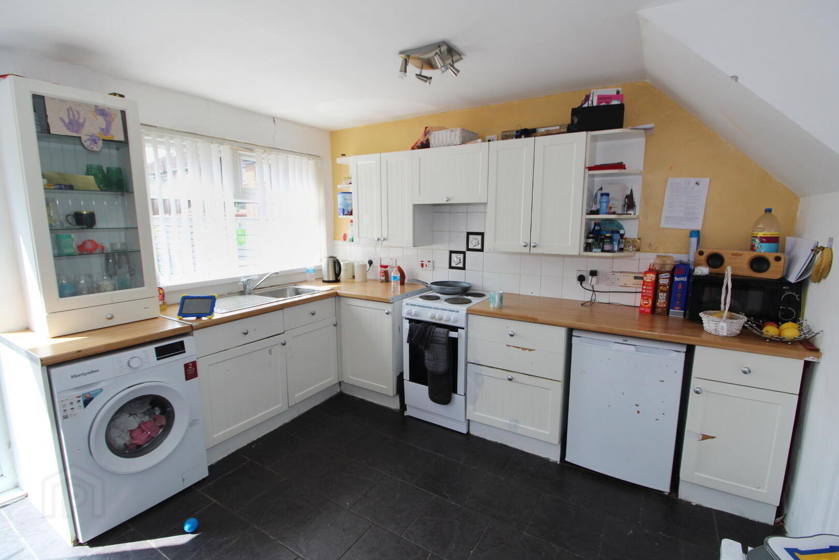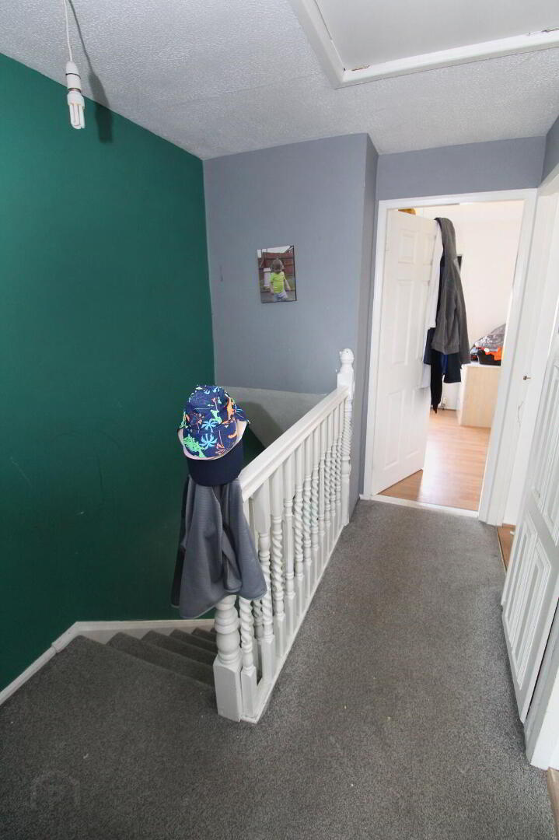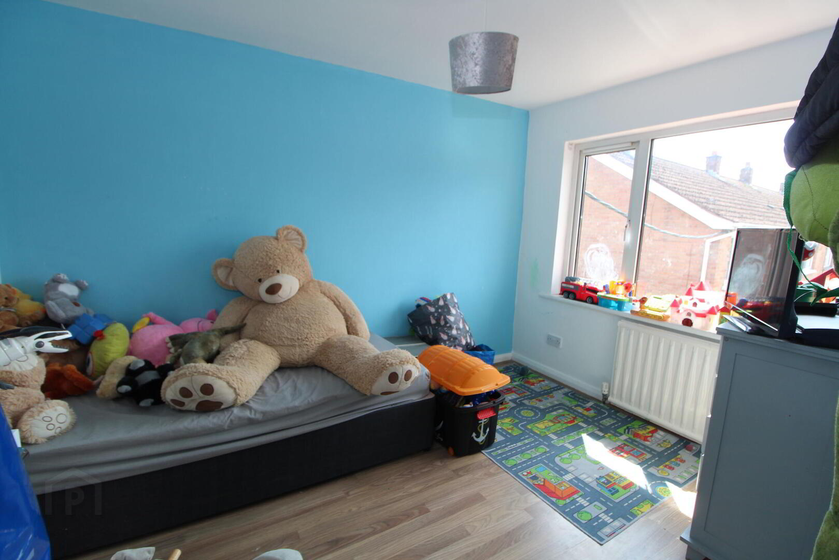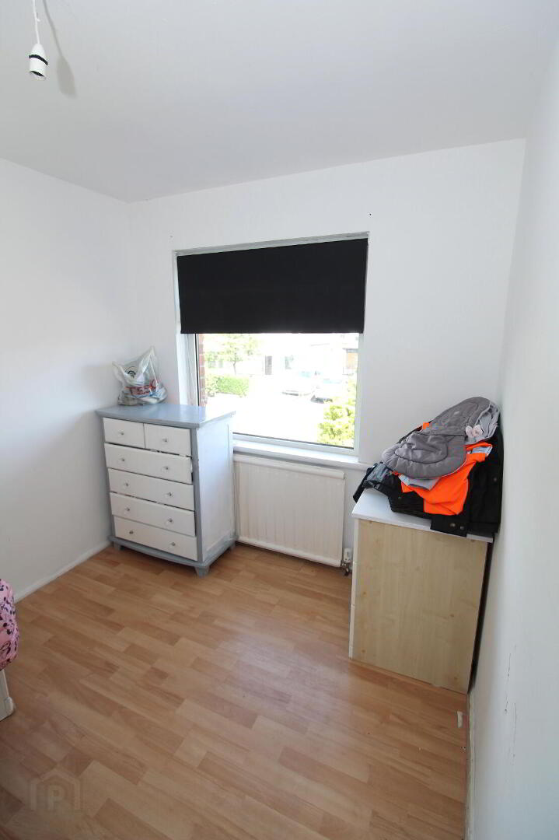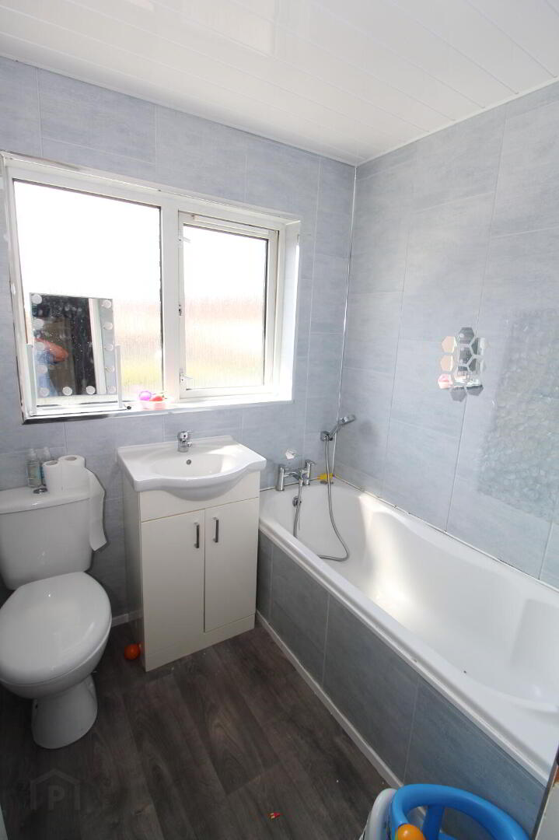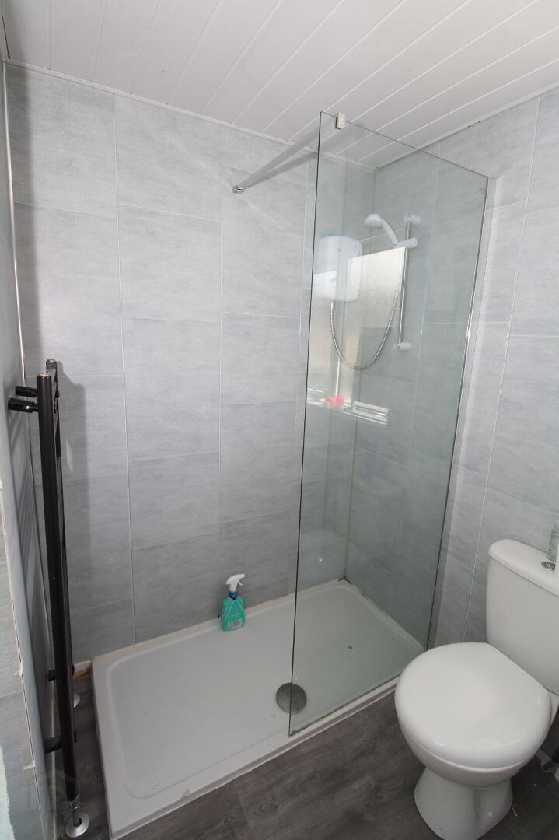10 Kennedy Drive,
Lambeg, Lisburn, BT27 4HY
3 Bed House
Offers Over £159,950
3 Bedrooms
1 Bathroom
1 Reception
Property Overview
Status
For Sale
Style
House
Bedrooms
3
Bathrooms
1
Receptions
1
Property Features
Tenure
Not Provided
Energy Rating
Broadband Speed
*³
Property Financials
Price
Offers Over £159,950
Stamp Duty
Rates
£909.80 pa*¹
Typical Mortgage
Legal Calculator
Property Engagement
Views Last 7 Days
650
Views Last 30 Days
3,370
Views All Time
7,981
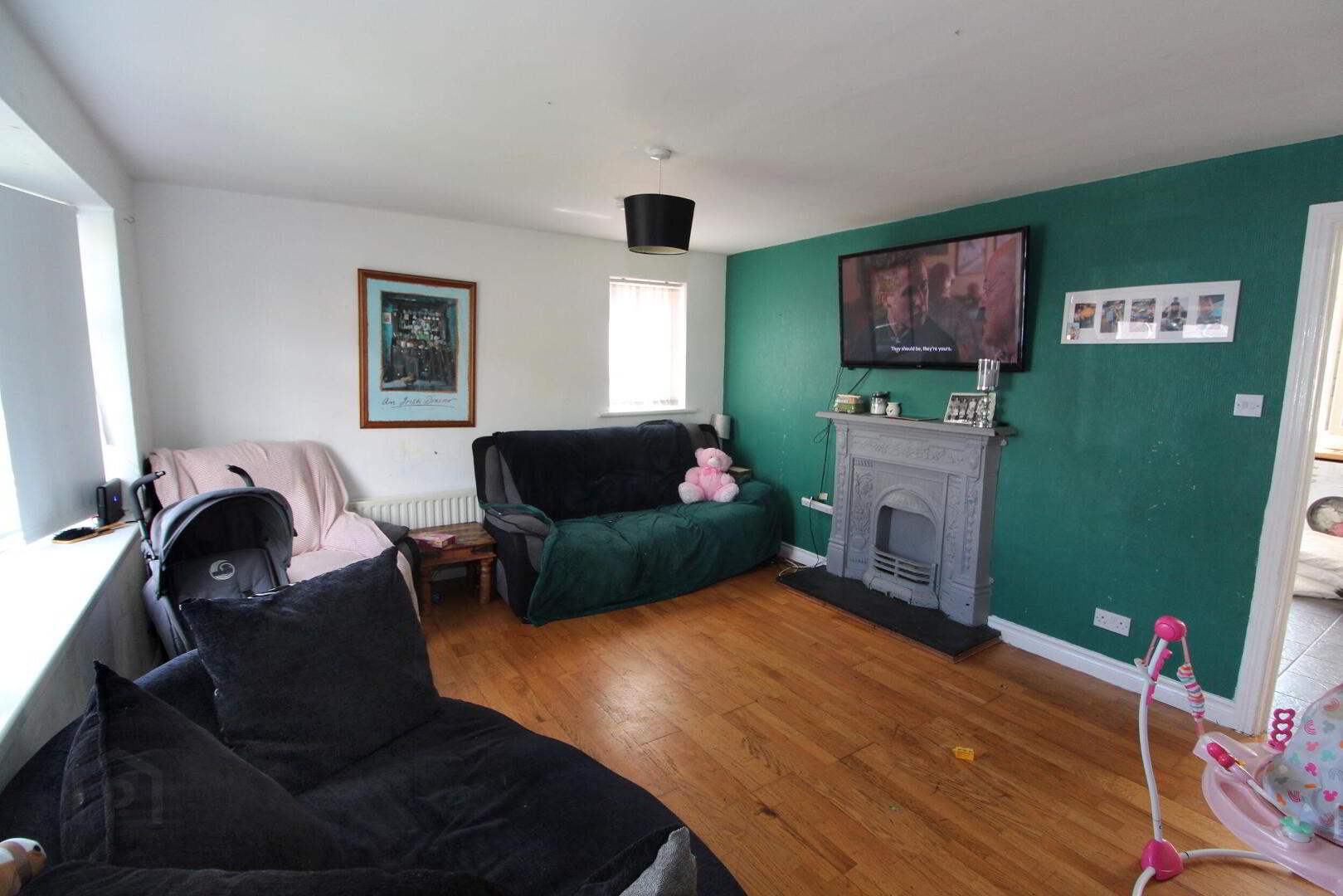
Additional Information
- Accommodation Comprises: Entrance, Lounge, Kitchen/Dining, Three Bedrooms & Bathroom
- Gas Fried Central Heating System
- uPVC Double Glazed Windows & External Doors
- Kitchen With Open Plan Dining Room
- Modern Fitted Bathroom With Separate Shower Cubicle
- Enclosed Rear Garden
- Front Will Be Laid In Tarmac For Off Street Parking
10 Kennedy Drive, Lambeg, Lisburn.
3-Bedroom End-Terrace in Prime Location
Located in the popular area of Lambeg, 10 Kennedy Drive offers an excellent opportunity for first-time buyers, families, or investors alike. This three-bedroom end-terrace home is ideally situated within walking distance of local shops, the highly regarded Harmony Hill Primary School, and convenient transport links, making everyday living effortless.
The property features a bright and spacious living area, a kitchen with dining space, and a rear garden – perfect for relaxing or entertaining. Upstairs, you'll find three well-proportioned bedrooms and a family bathroom.
With off-street parking and a quiet residential setting, this home combines comfort, convenience, and community.
- Entrance Hall
- uPVC front door.
- Lounge 17' 4'' x 12' 0'' (5.28m x 3.65m)
- Feature fireplace, wooden floor, radiator.
- Kitchen / Dining 17' 2'' x 11' 7'' (5.23m x 3.53m)
- Extensive range of units with complementary worksurfaces, stainless steel sink unit, cooker space, plumbed for automatic washing machine, fridge/freezer space, ceramic tiled floor, uPVC rear door, radiator.
- 1st Floor Landing
- Access to roofspace.
- Bedroom 1 10' 11'' x 11' 4'' (3.32m x 3.45m)
- Laminate wooden floor, built-in storage cupboard, single panel radiator.
- Bedroom 2 9' 7'' x 12' 0'' (2.92m x 3.65m)
- Laminate wooden floor, radiator.
- Bedroom 3 7' 5'' x 9' 1'' (2.26m x 2.77m)
- Laminate wooden floor, radiator.
- Bathroom
- White suite comprising low flush WC, vanity sink unit, panel bath with shower and walk-in shower cubicle with electric shower. Fully tiled walls, uPVC panelled ceiling.
- Outside
- Front gardens will be lifted and will be laid with tarmac to allow for off street parking, new boundary fence between the new build, enclosed rear garden.


