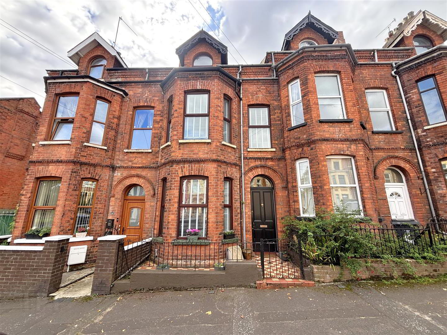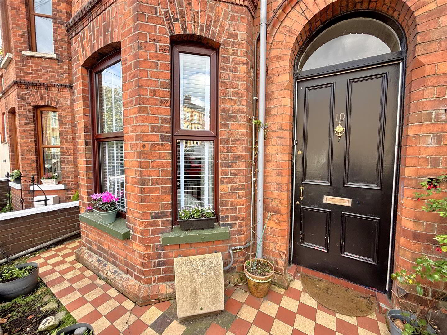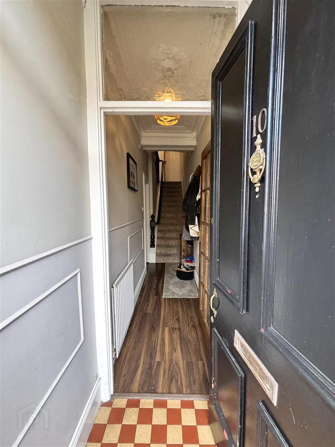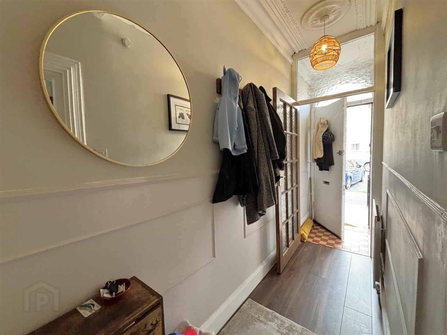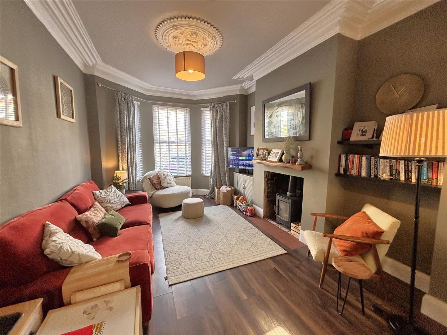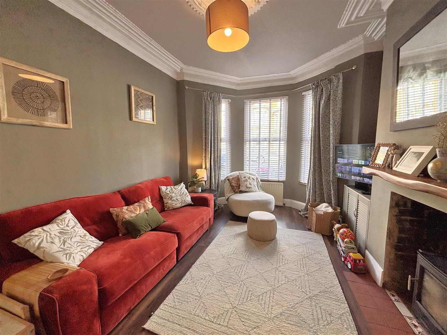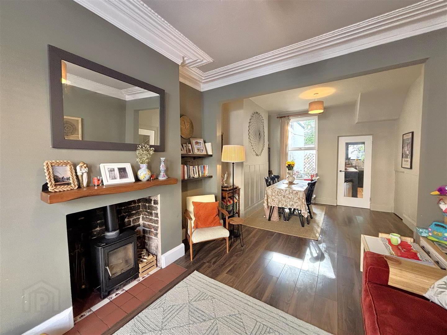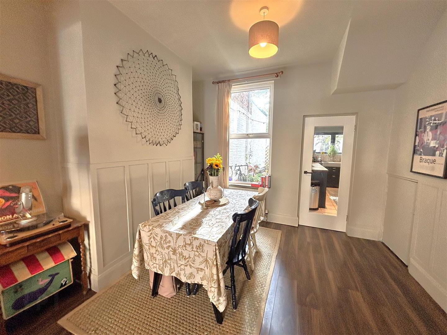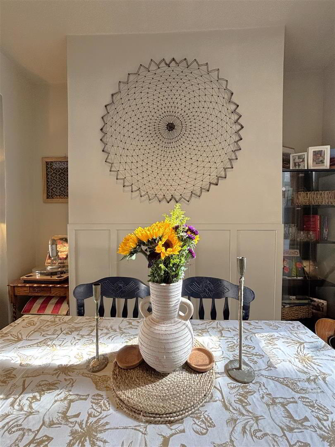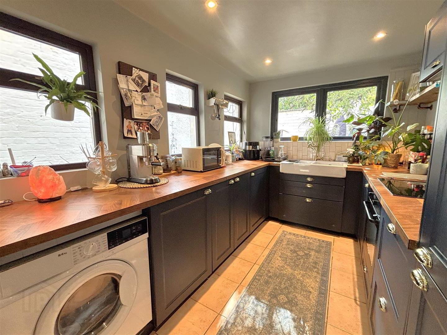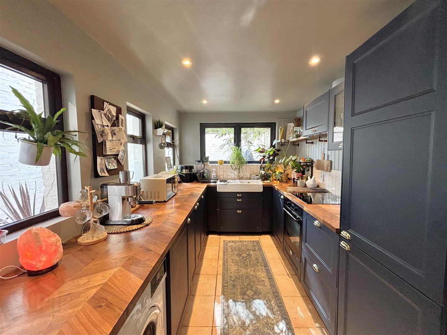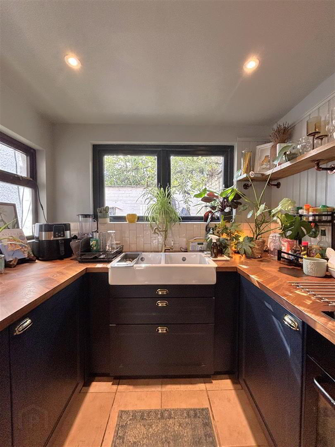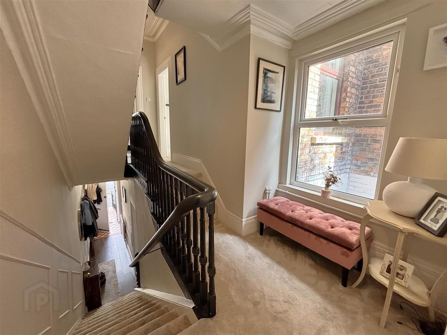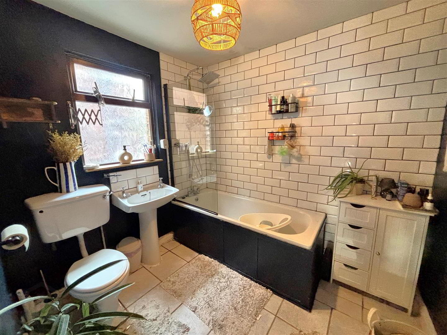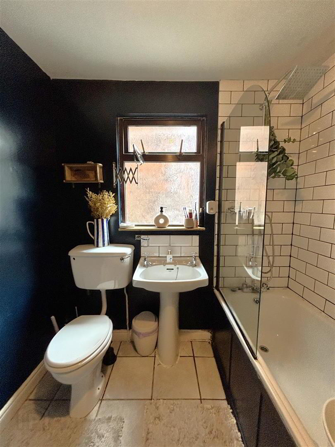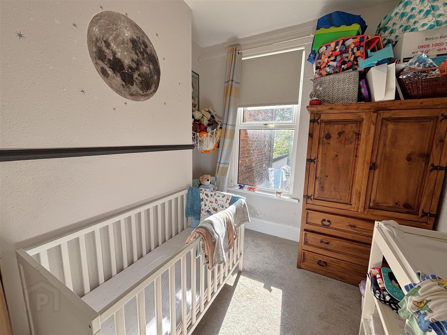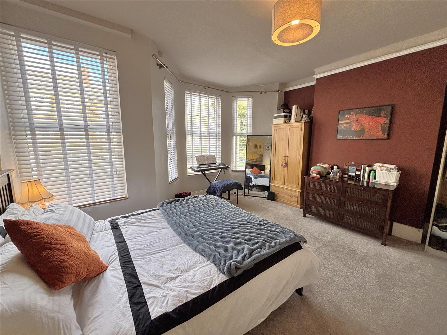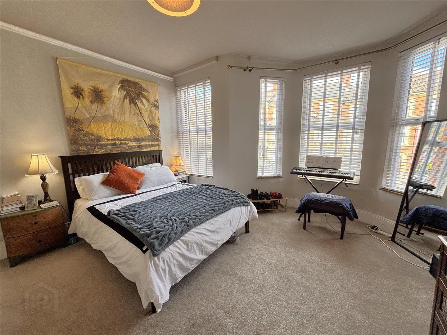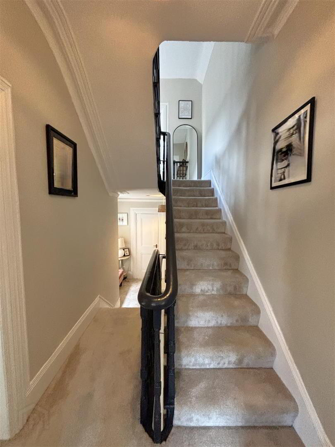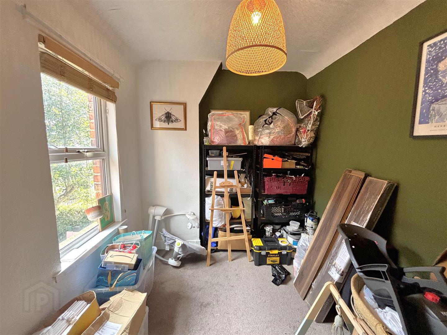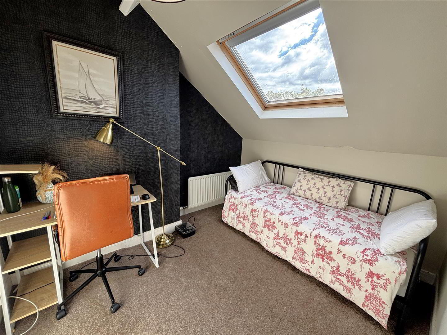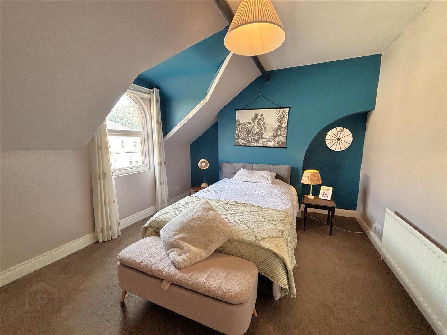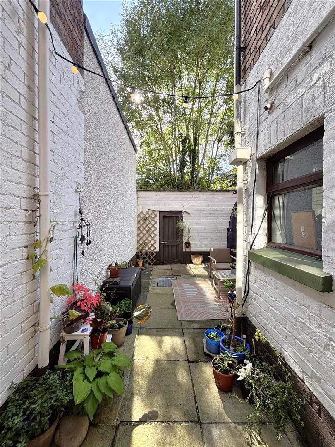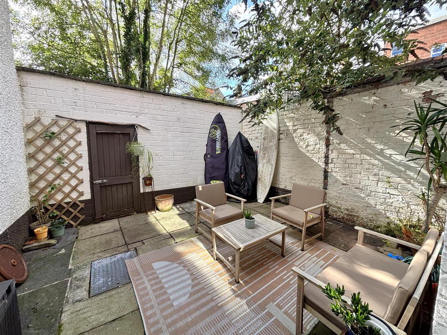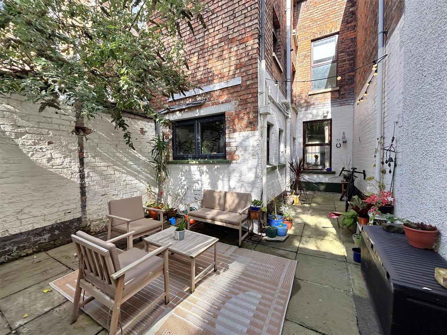10 Jubilee Avenue,
Belfast, BT15 3BX
5 Bed Mid-terrace House
Offers Around £198,950
5 Bedrooms
1 Bathroom
1 Reception
Property Overview
Status
For Sale
Style
Mid-terrace House
Bedrooms
5
Bathrooms
1
Receptions
1
Property Features
Tenure
Freehold
Heating
Gas
Broadband Speed
*³
Property Financials
Price
Offers Around £198,950
Stamp Duty
Rates
£815.41 pa*¹
Typical Mortgage
Legal Calculator
In partnership with Millar McCall Wylie
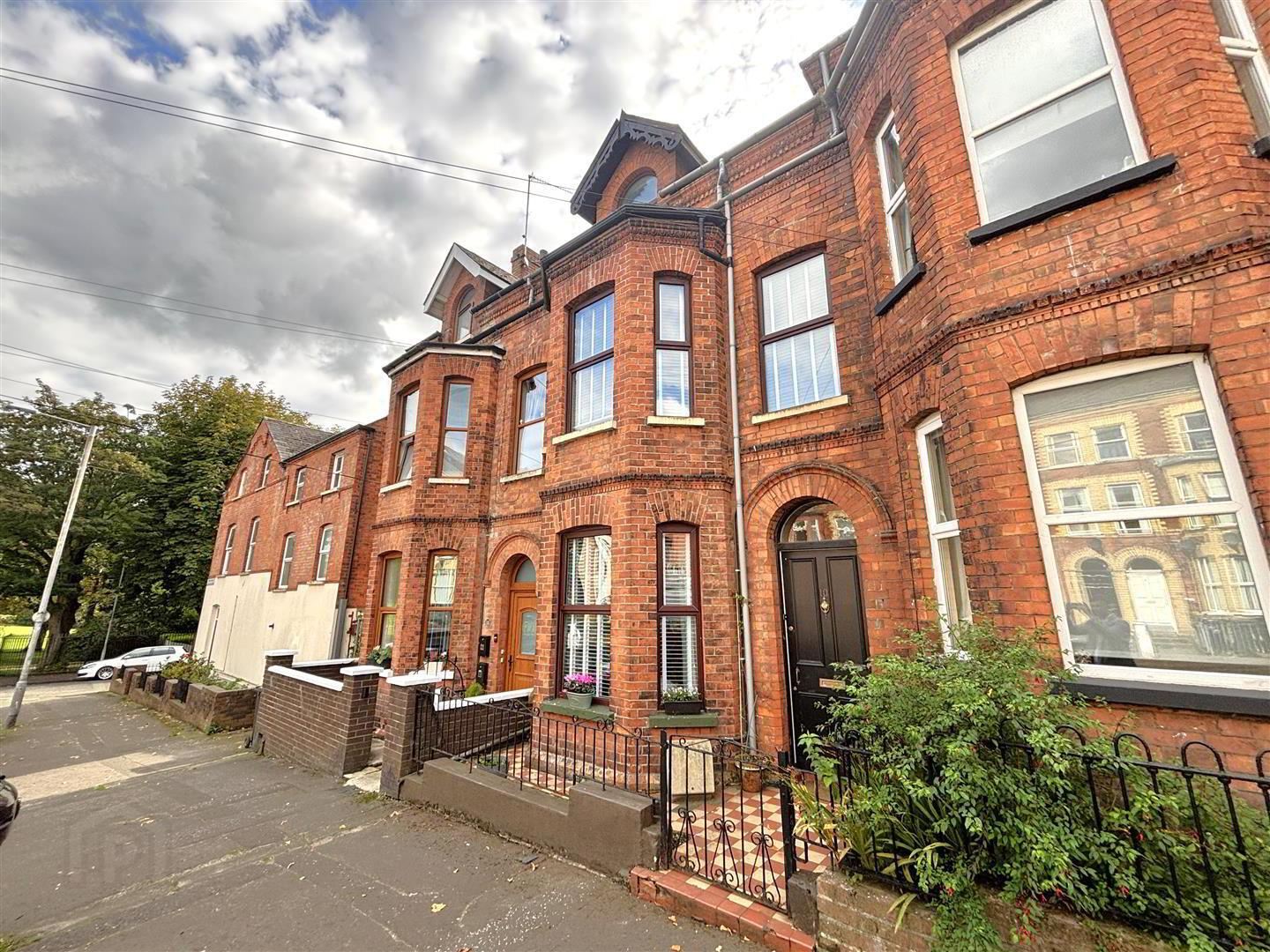
Additional Information
- Handsome Luxuriously Appointed Period Residence
- 5 Bedrooms Through Lounge Into Bay
- Fabulous Fitted Kitchen Built-in Oven And Hob
- Classic White Bathroom
- Gas Central Heating
- Upvc Double Glazed Windows
- Extensively Refurbished Highest Presentation
- South Facing Rear City Garden
- Minutes From The City And New University
- Most Convenient Location
Situated just off the Antrim Road with public parks, leading schools, excellent local shopping and public transport on its doorstep all with the City and its new university a short commute away. This handsome period mid terrace offers extensively refurbished accommodation comprising 5 bedrooms over two floors, through lounge into bay with wood burning stove, bespoke kitchen with built in oven and ceramic hob and classic white bathroom suite. The dwelling further offers gas central heating, uPvc double glazed windows, rewiring, re-plastering and has been stylishly presented throughout. To the rear is a private south facing walled "city" garden.
This Imposing mid terrace period home has been refurbished with flair and an style immediate viewing is highly recommended.
- Entrance Porch
- Solid entrance door original tiled floor.
- Entrance Hall
- Glazed vestibule door, wood laminate floor, panelled radiator, corniced ceiling. ceiling rose.
- Through Lounge Into Bay 7.85 x 3.48 (25'9" x 11'5")
- Wood laminate floor, hole in wall fireplace wood burning stove, ceiling rose, corniced ceiling, panelled radiator.
- Dining Area
- Wood laminate floor, panelled radiator, under stair storage.
- Kitchen 4.60 x 2.40 (15'1" x 7'10")
- Bowl and a half Belfast sink unit, extensive range of high and low level units, wood block effect worktops, built-in under oven and ceramic hob, integrated extractor fan, integrated fridge/freezer, plumbed for dishwasher, plumbed for washing machine, partly tiled walls, panelled wall , feature antique style shelfing, ceramic tiled floor, recessed lighting.
- First Floor
- Landing, panelling, built-in storage, concealed gas boiler, corniced ceiling..
- Bathroom
- White suite comprising panelled bath, shower screen, drench style shower, telephone hand shower, pedestal wash hand basin, low flush wc, partly tiled walls, ceramic tiled floor, panelled radiator.
- Bedroom 3.23 x 2.89 (10'7" x 9'5")
- Panelled radiator, picture rail.
- Bedroom into Bay 5.08 x 4.63 (16'7" x 15'2")
- Panelled radiator.
- Second Floor
- Landing, corniced ceiling.
- Bedroom 3.25 x 2.75 (10'7" x 9'0")
- Panelled radiator.
- Bedroom 3.13 x 2.80 (10'3" x 9'2")
- Velux rooflight, panelled radiator.
- Outside
- Walled front forecourt, original tiled patio, flower beds. Extensive walled enclosed rear patio garden southernly aspect.


