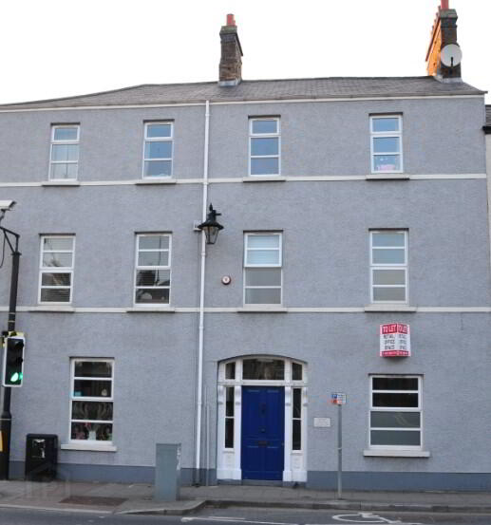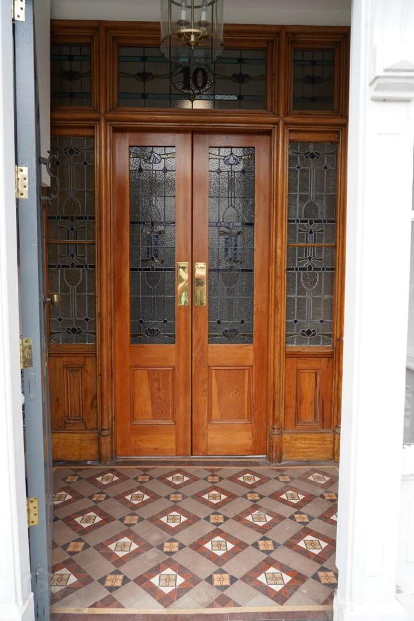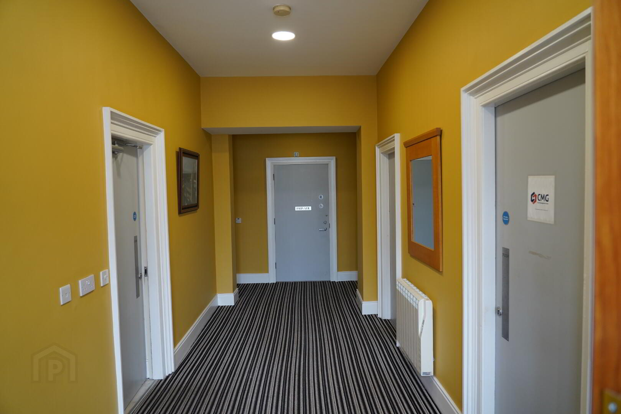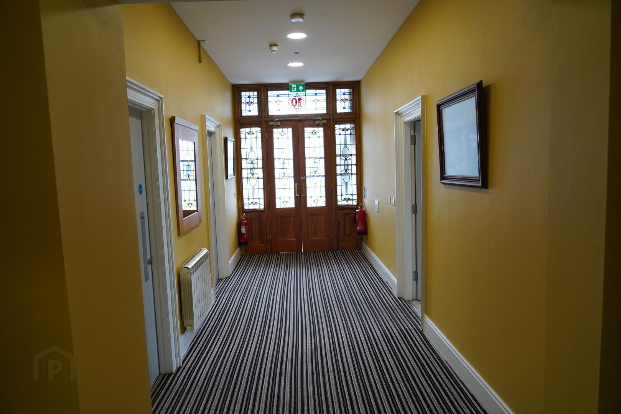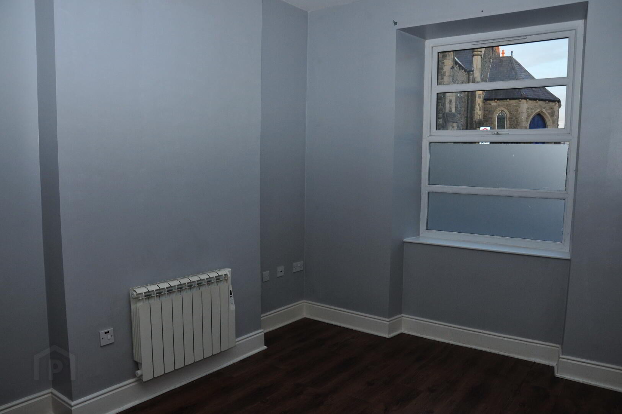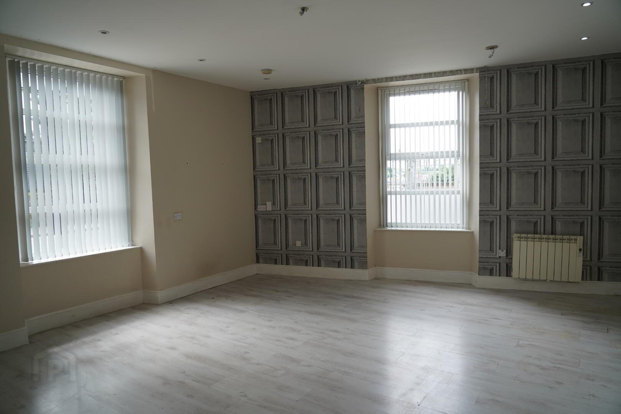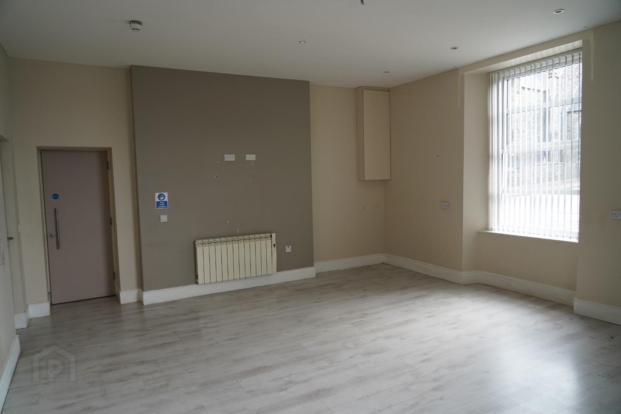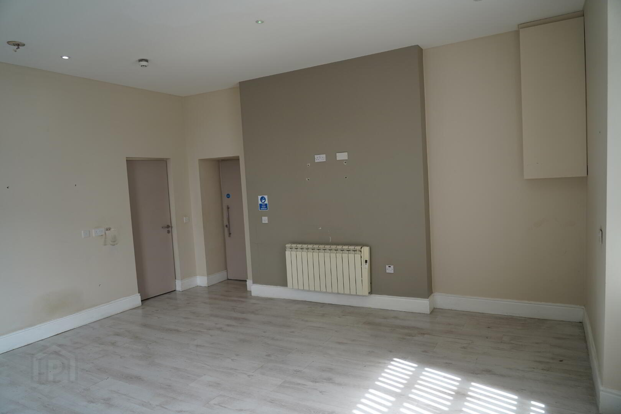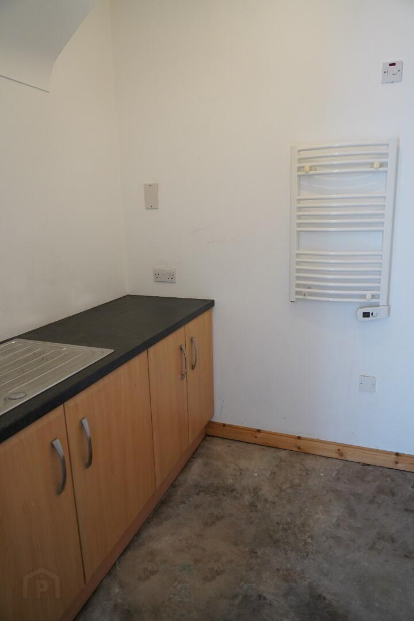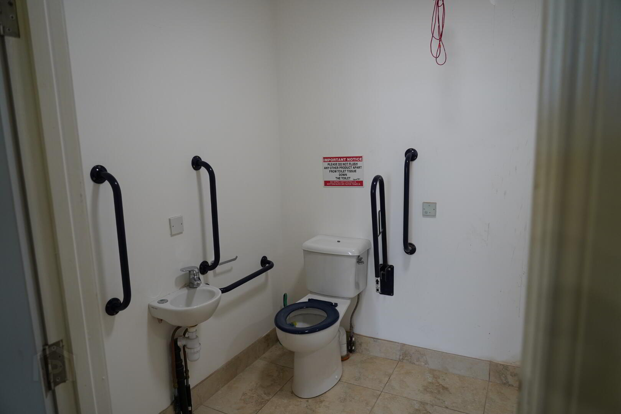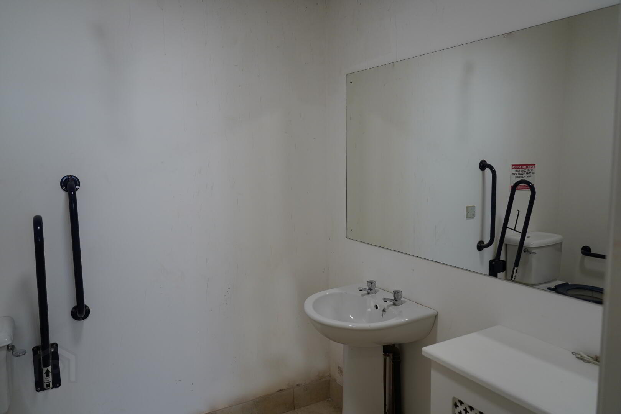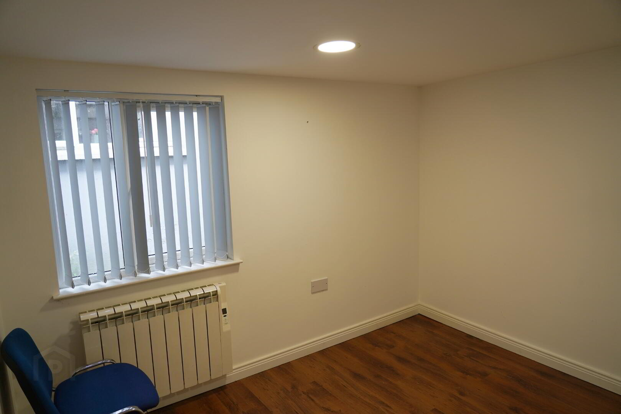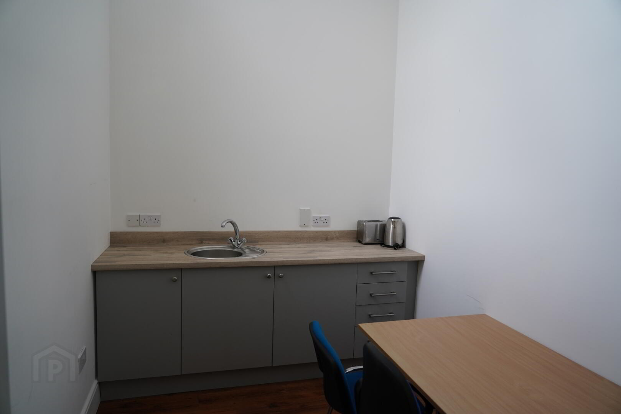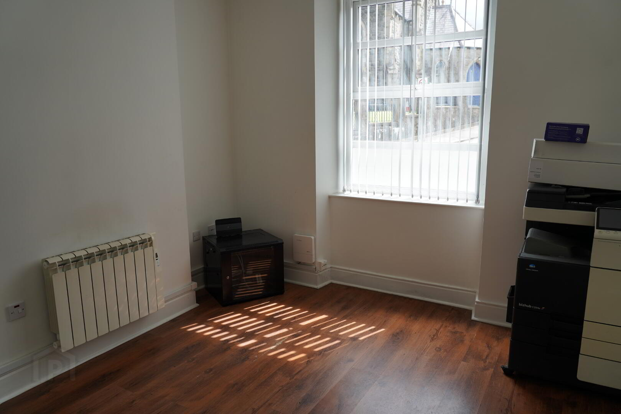10 James Street,
Omagh, BT78 1DH
Commercial Property
POA
Property Overview
Status
To Let
Style
Commercial Property
Viewable From
Now
Available From
Now
Property Financials
Rent
POA
Lease Term
12 months minimum
Rates
Paid by Tenant
Property Engagement
Views Last 7 Days
87
Views All Time
278
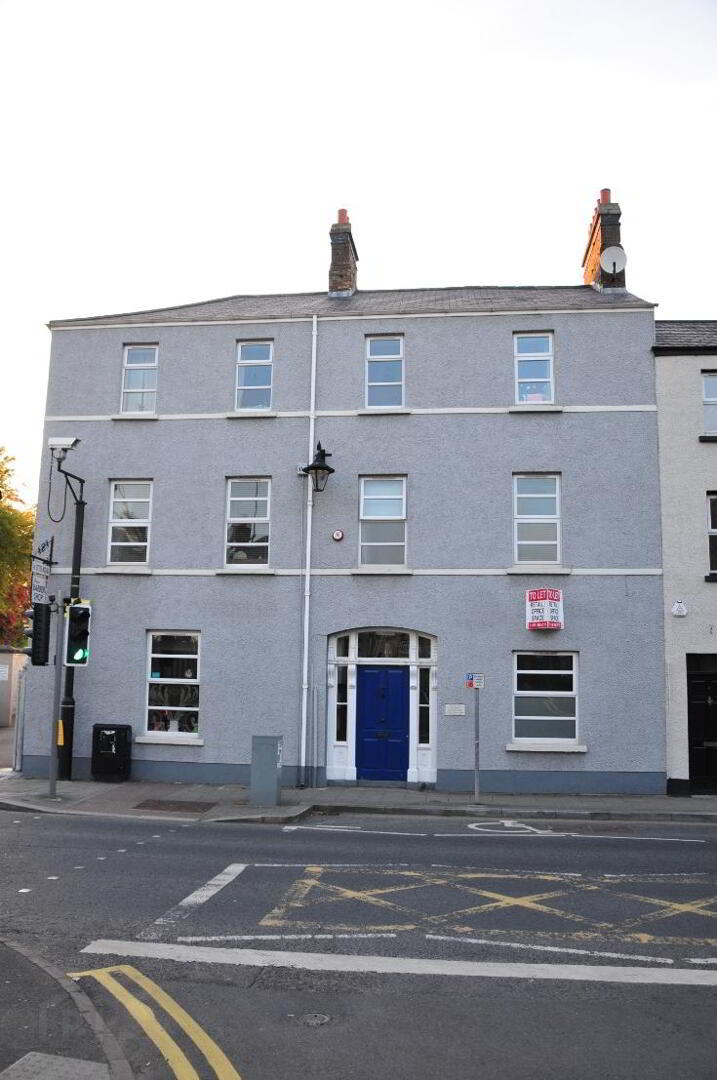
This property can be leased in various lots. Property has been occupied by a hair salon and offices recently. Accessed of James Street this property comprises of two offices on the right as you enter the building with a communal kitchen area servicing both offices. On the left upon entrance is a large unit (previously hair salon) with a separate kitchen area. The W.C is to the rear of the building which is shared among all units.
Off street parking to the rear.
Office 1 – 13' x 11'05"
Laminate wooden flooring.
Kitchen – 11' x 7'03"
Laminate wooden flooring.
Office 2 – 10'02" x 9'07"
Laminate wooden flooring.
W.C – 7'07" x 6'06"
Toilet, basin, pedestal. Tile flooring.
Office / Salon – 19'05" x 17'
Laminate wooden flooring.


