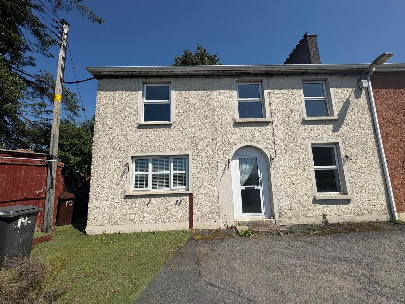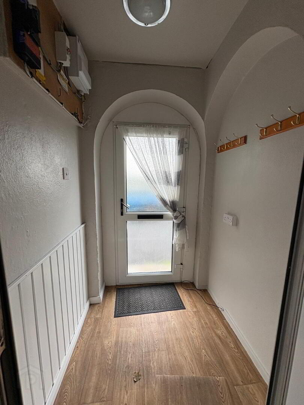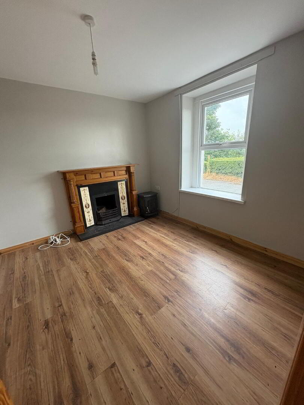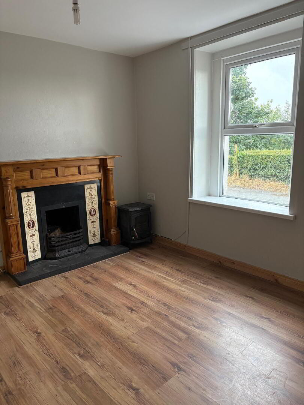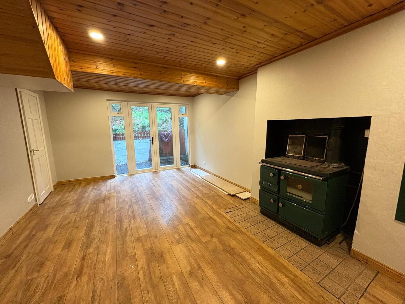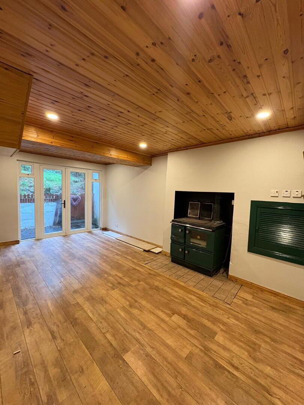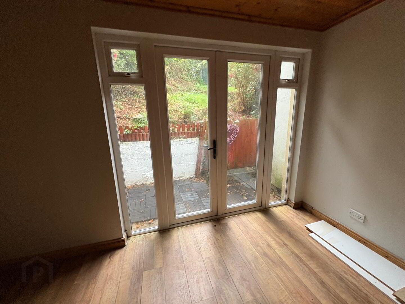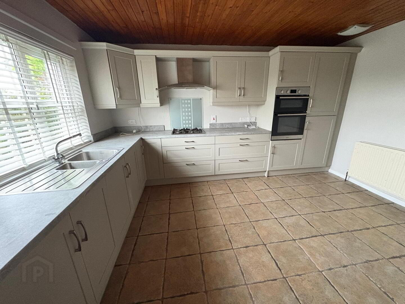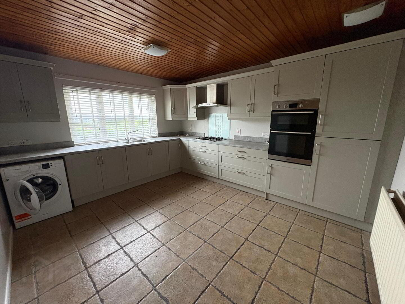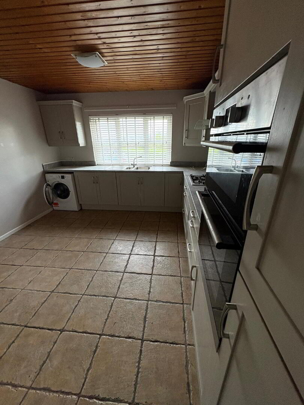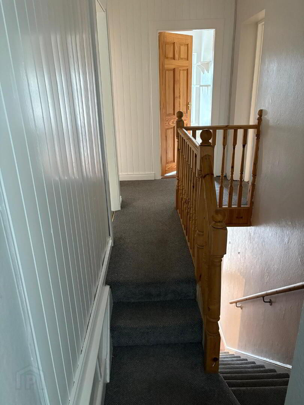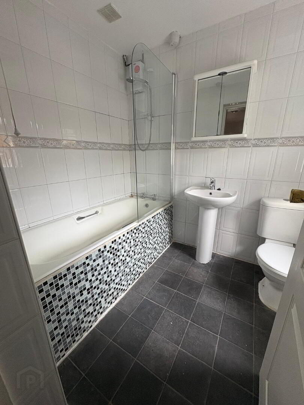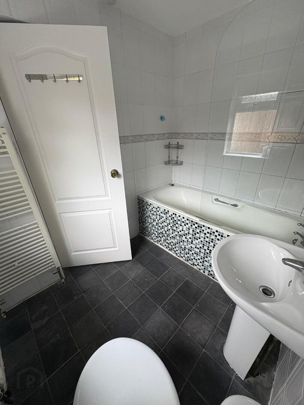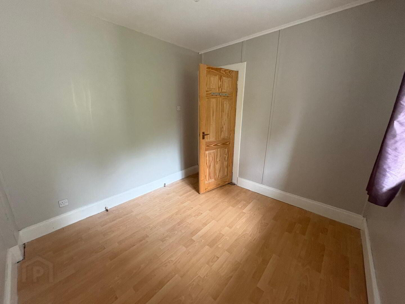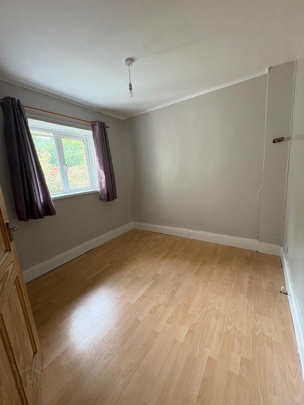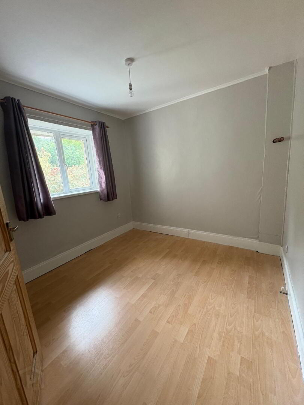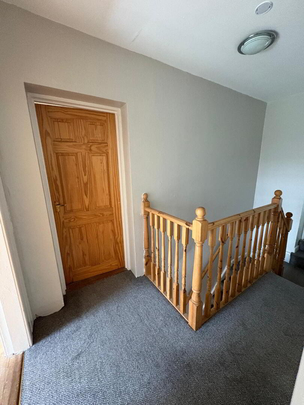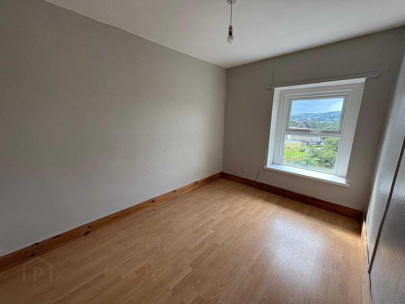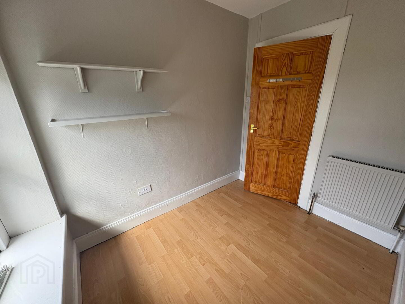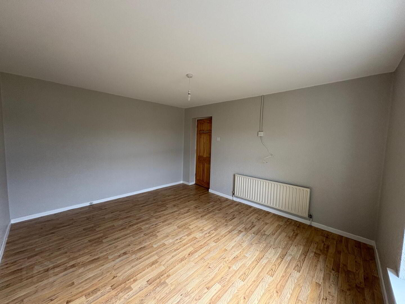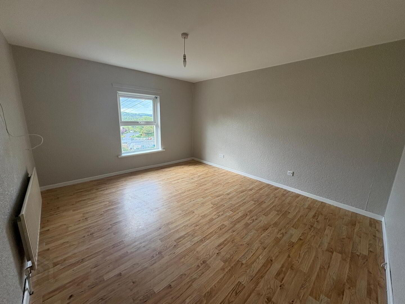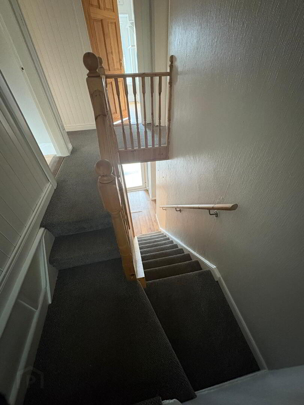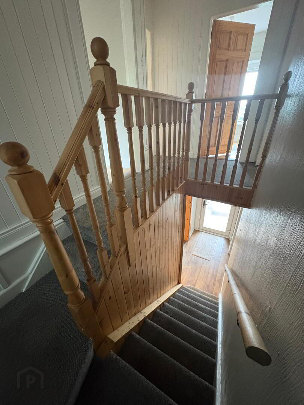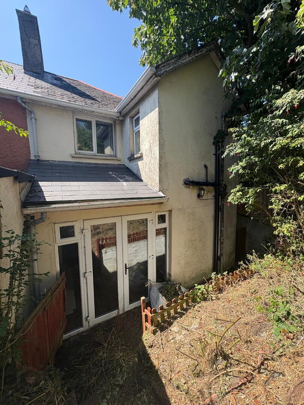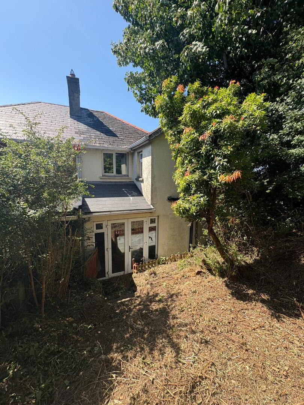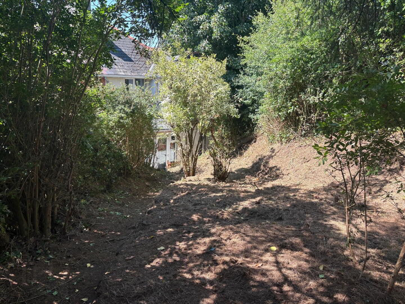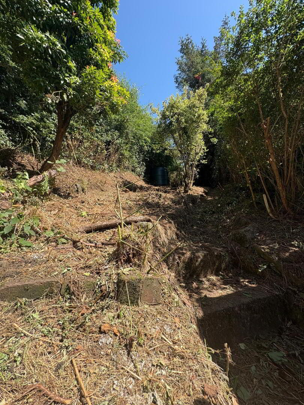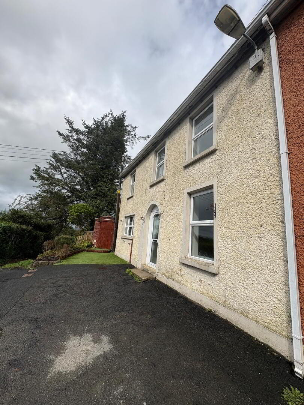10 Hillcresct,
Nancy's Lane, Strabane, BT82 8LB
4 Bed End-terrace House
Offers Around £139,950
4 Bedrooms
1 Bathroom
2 Receptions
Property Overview
Status
For Sale
Style
End-terrace House
Bedrooms
4
Bathrooms
1
Receptions
2
Property Features
Size
127 sq m (1,367 sq ft)
Tenure
Freehold
Heating
Oil
Broadband Speed
*³
Property Financials
Price
Offers Around £139,950
Stamp Duty
Rates
£1,078.83 pa*¹
Typical Mortgage
Legal Calculator
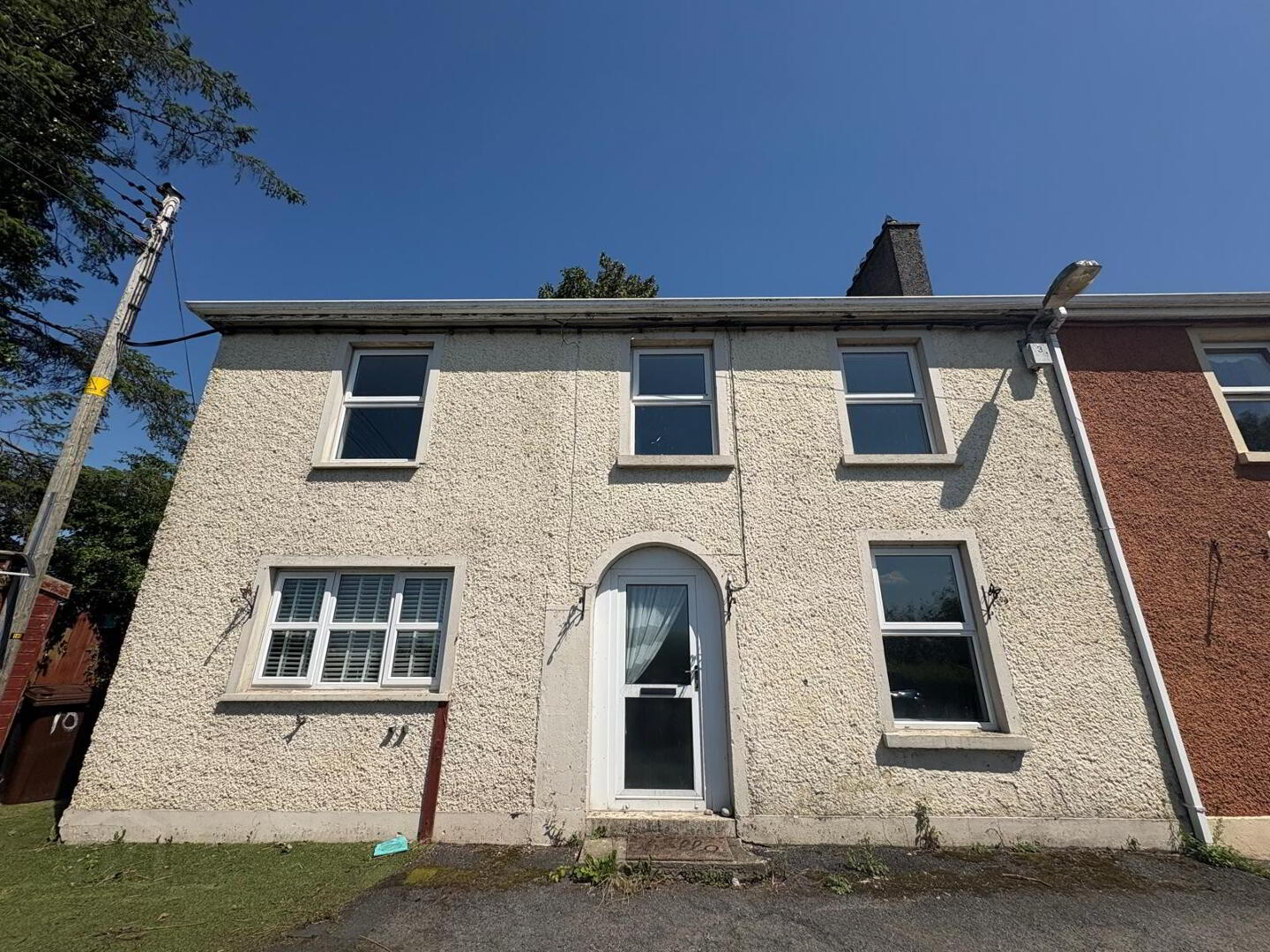
This property measures 127 sq metres set within this delightful location of the Derry Road area of town, a mature and residential street consisting of a number of similar homes. The property is set on an elevated site which has amazing views of the neighbouring Donegal hills, yet only a short distance from the Derry Road and within walking distance to the Town Centre with all its amenities.
This four bedroom/two reception family home has been maintained to a good standard with the additional benefit of a two-storey extension completed a number of years ago, housing a modern kitchen plus the additional of a fourth bedroom to the first floor allowing additional living accommodation, perfect for the growing family plus an upgradet o the bathroom. The décor is completed to a good standard throughout with a high level of natural light coming from the array of windows to the front, providing a cosy and homely feel to this delightful home.
Externally there is Street Parking to the front of the dwelling and to the rear it enjoys access to the elevated gardens via double doors from the second ground floor reception room. The garden is split-level enjoying total privacy and safety whilst also being ideal for summertime usage.
ENTRANCE PORCH
1.421 x 1.508
Vinyl to floor, wooden panelling to walls and Metre box.
HALLWAY
2.596 x 1.163
Vinyl to floor.
SITTING ROOM
3.188 X 3.044
Feature fireplace in mahogany, one single Power Point and one single radiator.
KITCHEN
3.841 x 4.250
Recently upgraded fully fitted modern kitchen which incorporates double level oven, built in Fridge/ freezer, four ring gas hob with extractor fan over, stainless steel extractor fan plus double bowl sink with drainer and mixer tap. Plumed for washing machine, wooden ceiling, one double radiator, ceramic tile to floor and three double power points plus appliance points.
LIVING ROOM
5.544 x 3.763
Finished with click-board laminate flooring and double doors to the rear garden, wooden ceiling, stove and one double/one single power points. Storage Robe (0.882 x 2.025)
RETURN
FAMILY BATHROOM
2.034 x 2.4 5
White suite with WC and WHB, bath with shower over (electric) wall mounted heated to towel rail and vinyl to floor.
FIRST FLOOR
LANDING
4.196 a 2.347
Carpet to stairwell and landing plus one double power point.
BEDROOM ONE
2.977 x 3.092
Double room with laminate flooring, one single PowerPoint.
BEDROOM TWO
2.516 x 3.485
Double room with laminated flooring, single radiator and two single PowerPoints.
BEDROOM THREE
2.564 x 1.9551
Single room with laminate flooring double PowerPoint, one single radiator
BEDROOM FOUR
3.832 x 4.180
Double room with laminated flooring, double radiator one double/two single power points plus TV point.

