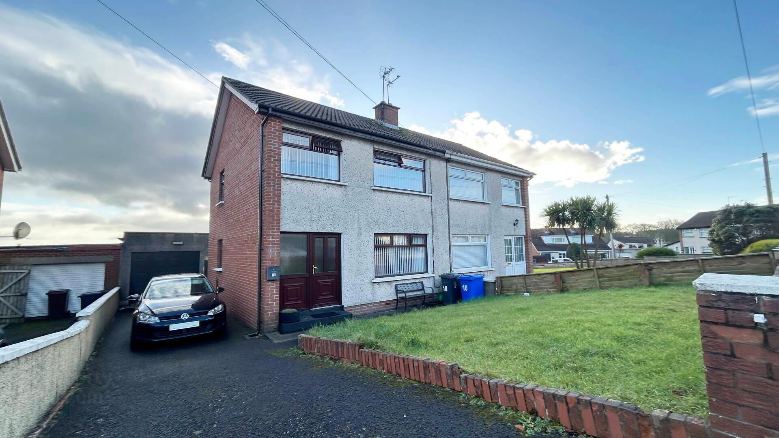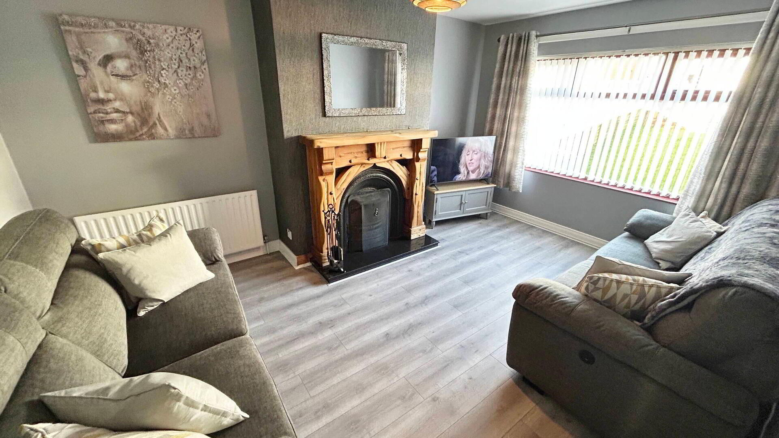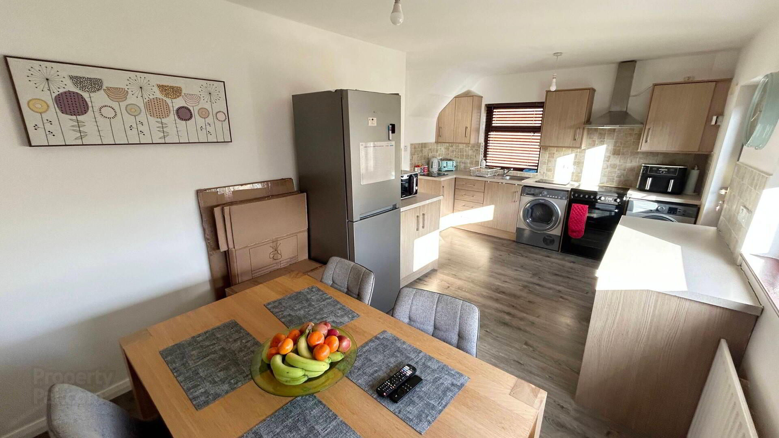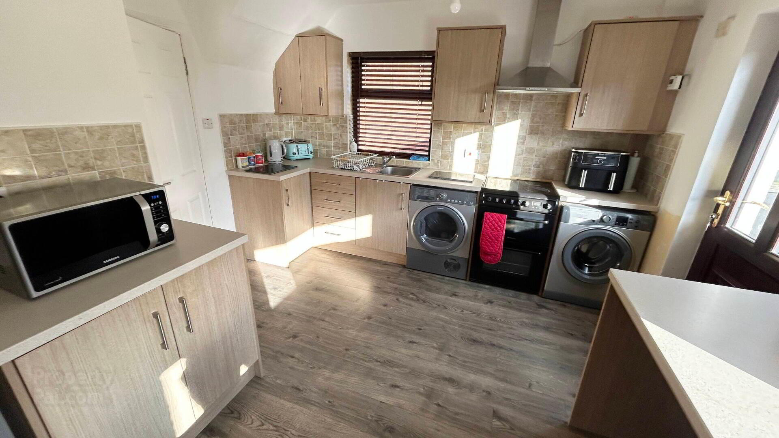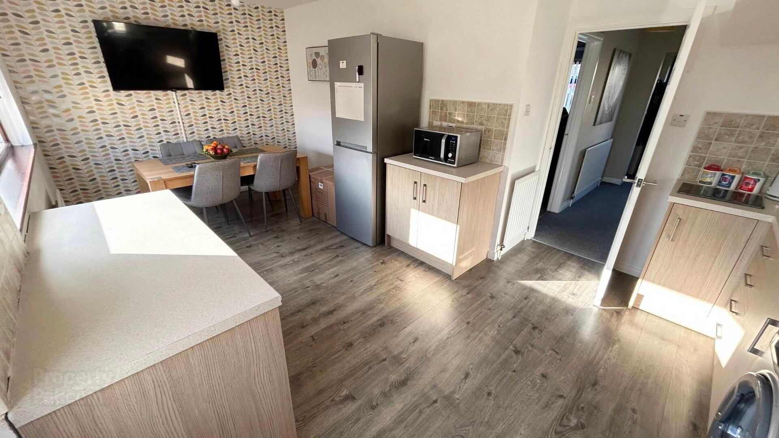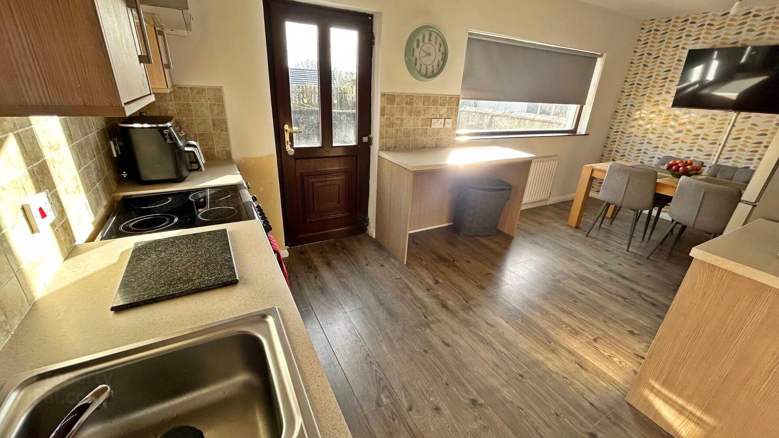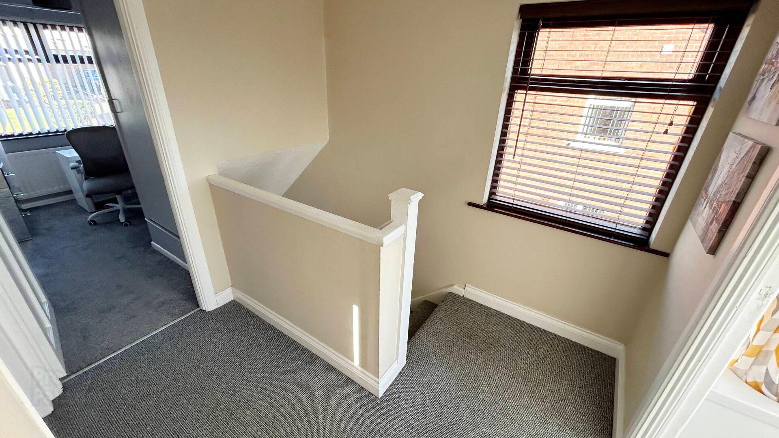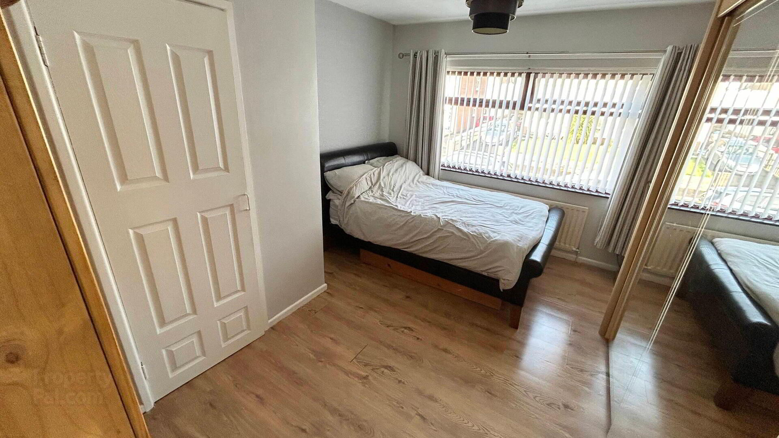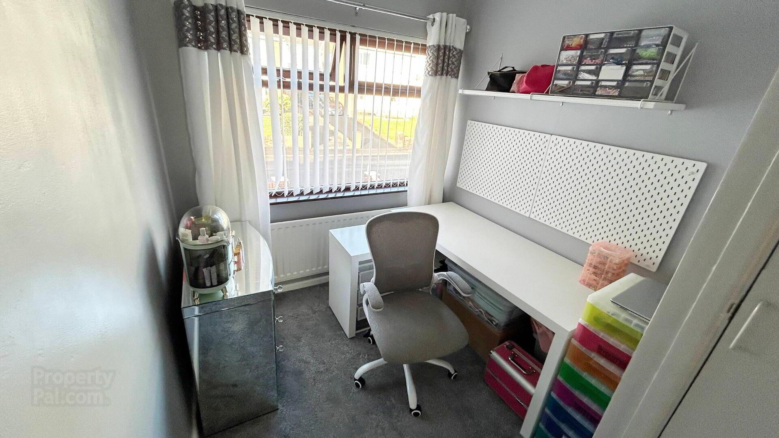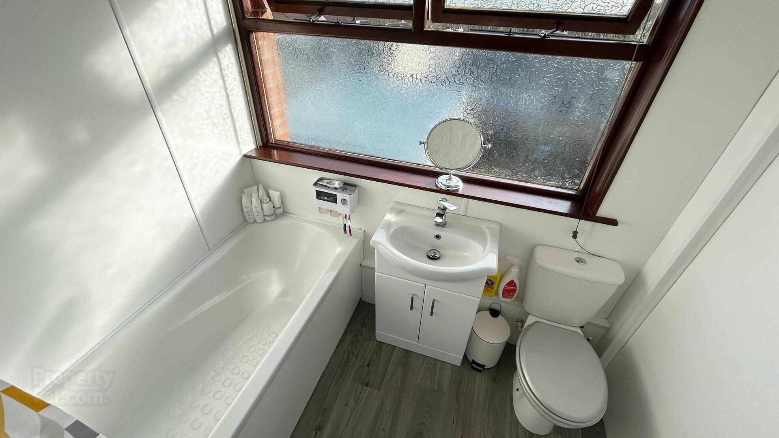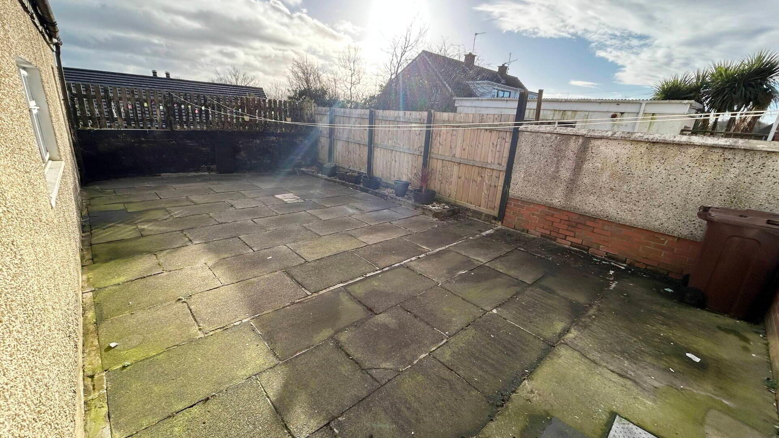10 Highfield Drive,
Coleraine, BT51 3QW
3 Bed Semi-detached House
Offers Over £150,000
3 Bedrooms
1 Bathroom
1 Reception
Property Overview
Status
For Sale
Style
Semi-detached House
Bedrooms
3
Bathrooms
1
Receptions
1
Property Features
Tenure
Not Provided
Broadband
*³
Property Financials
Price
Offers Over £150,000
Stamp Duty
Rates
£997.43 pa*¹
Typical Mortgage
Legal Calculator
In partnership with Millar McCall Wylie
Property Engagement
Views All Time
870
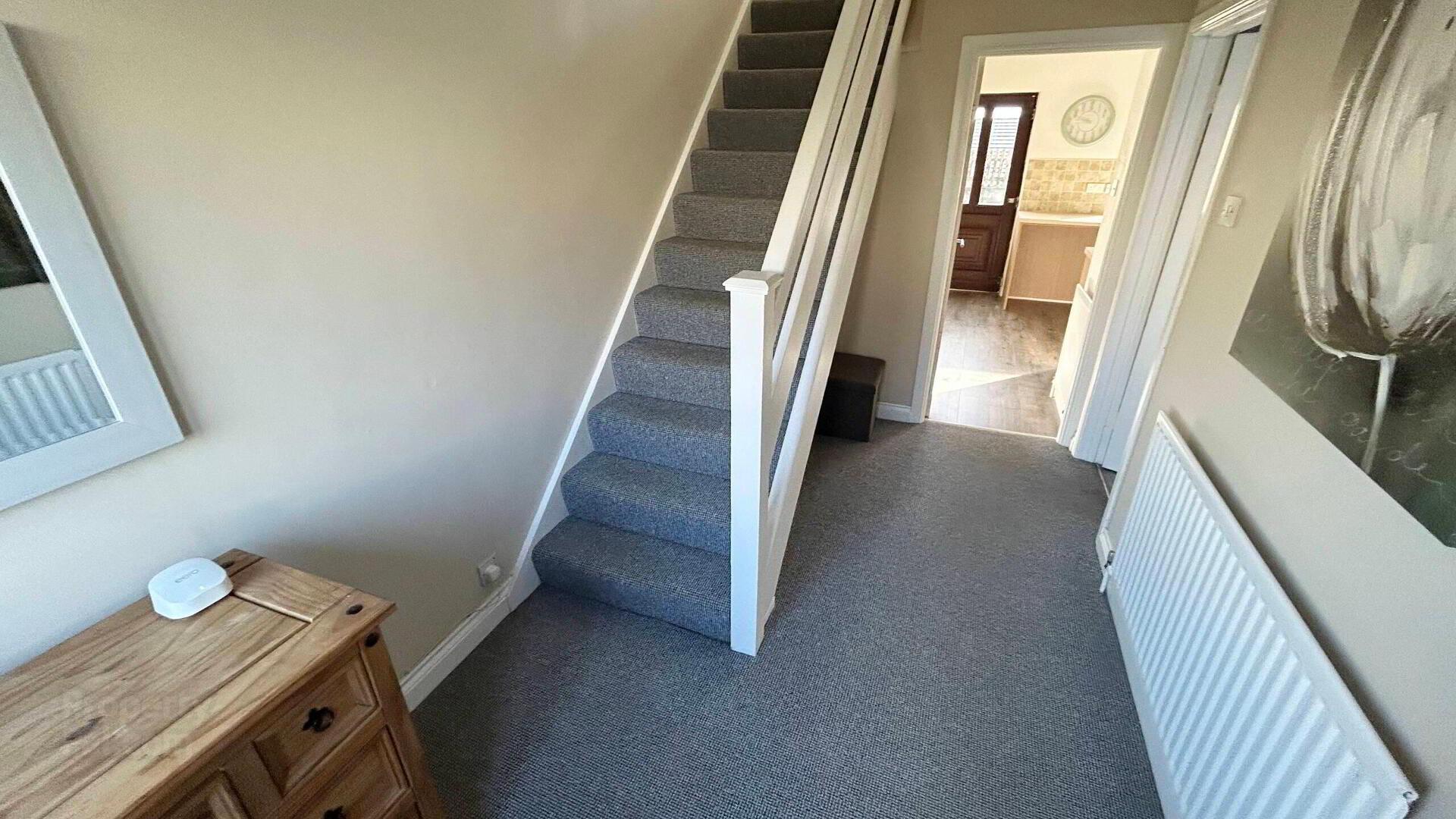
Features
- NO VIEWINGS AT THIS PROPERTY UNTIL JULY 2025
- Three bedrooms, living room, kitchen / dining room, upstairs bathroom
- Detached garage and private garden to rear
- This home has been extremely well maintained over the years
- Oil fired central heating system
- Double glazed windows
- Walking distance to a local shop, the Riverside Retail Park, Jet Centre Entertainment Complex etc.
- Located just off the Dunhill Road giving it ease of access to Limavady and Derry.
Immaculately kept three bedroom property in the increasingly popular Greenmount area of Coleraine. This home would suit a wide range of purchasers but investors and first time buyers will find it particularly appealing due to its keen asking price. To the rear of the home is a detached garage an extremely private garden.
It enjoys excellent commuter links with Limavady and Derry, the seaside town of Castlerock is also with a few minutes drive.
- HALL
- uPVC door, telephone point and under stairs storage (open)
- LIVING ROOM 4.6m x 3.3m
- Laminate wood floor, open fire with wooden surround and tiled hearth. Television point.
- KITCHEN 5.7m x 2.8m
- Laminate wood floor, high and low level storage units. Space for oven, hob and extractor fan, space for washing machine, space for tumble dryer and space for fridge freezer. Television point and access to rear.
- FIRST FLOOR
- Carpeted hall and landing with access to attic.
- BEDROOM 1 3.6m x 3.2m
- Carpeted double room to rear with television point.
- BEDROOM 2 4.2m x 3.5m
- Double room to front with laminate wood floor. Storage cupboard and hotpress with storage.
- BEDROOM 3 3.0m x 2.1m
- Carpeted single room to front with built in storage.
- BATHROOM
- Panel bath with electric shower over. PVC wall panelling, low flush WC and vanity unit wash hand basin.
- EXTERNAL FEATURES
- Lawned area to front
Fully enclosed rear garden laid in patio
Tarmac driveway to front and side leading to detached garage. - GARAGE 6.2m x 3.2m
- Up and over door. Light and electricity.
- Store with oil boiler


