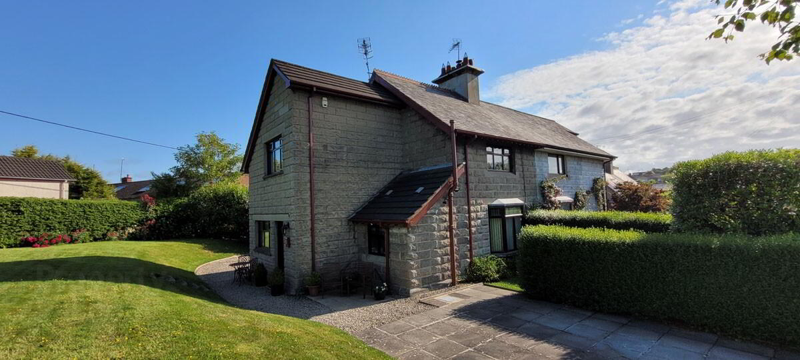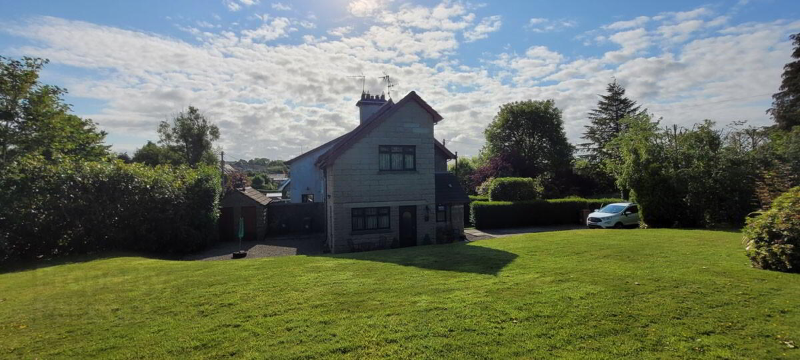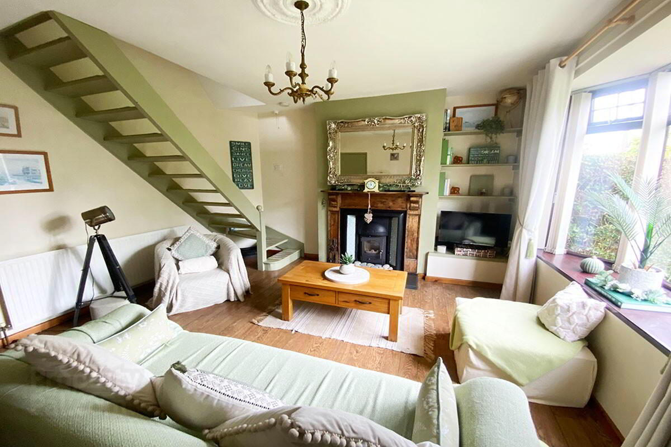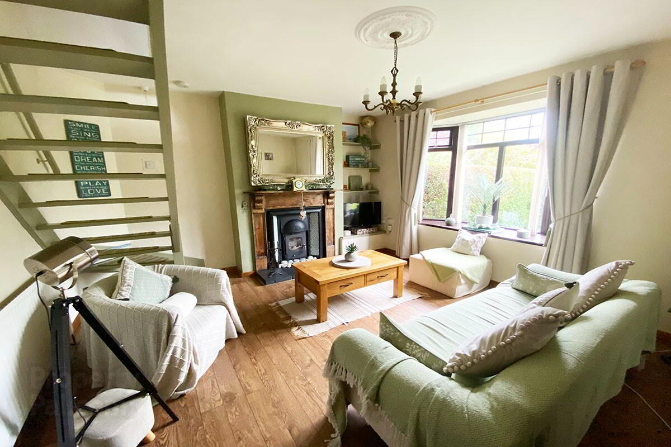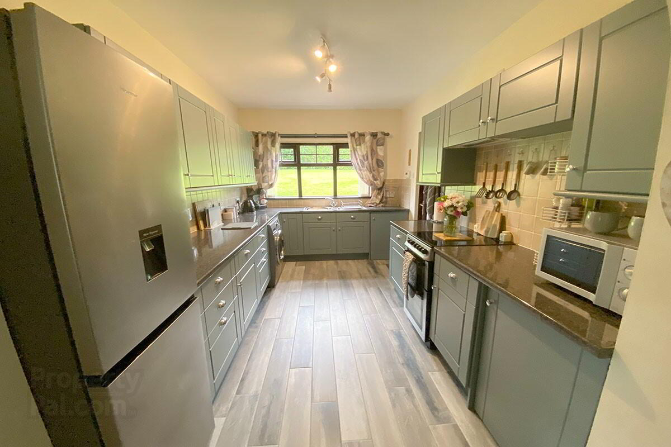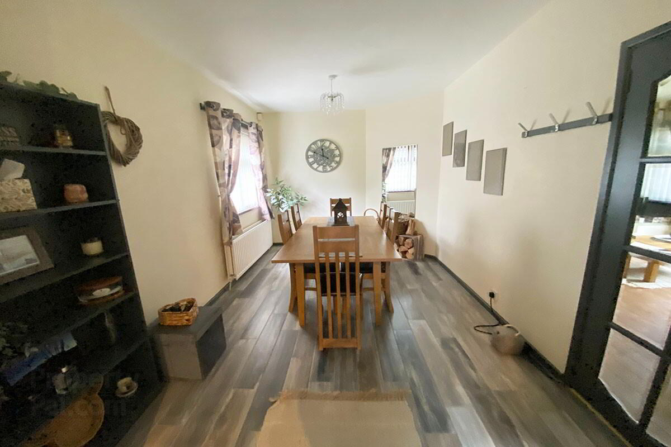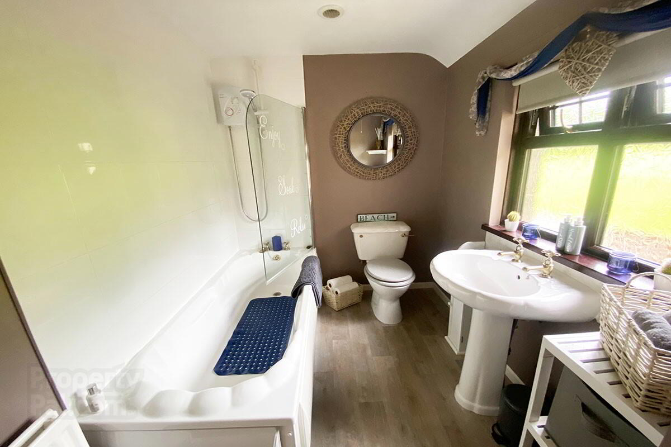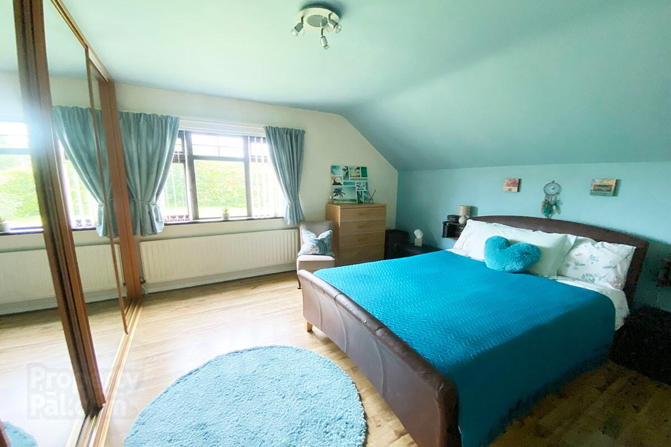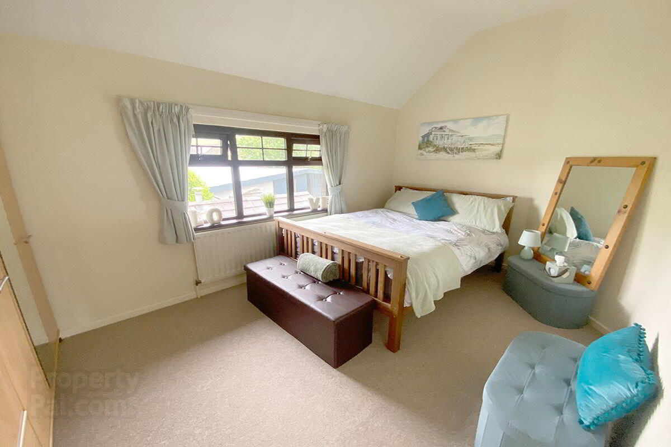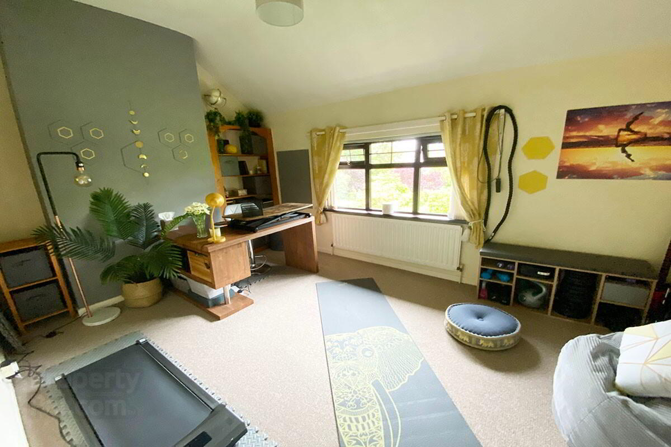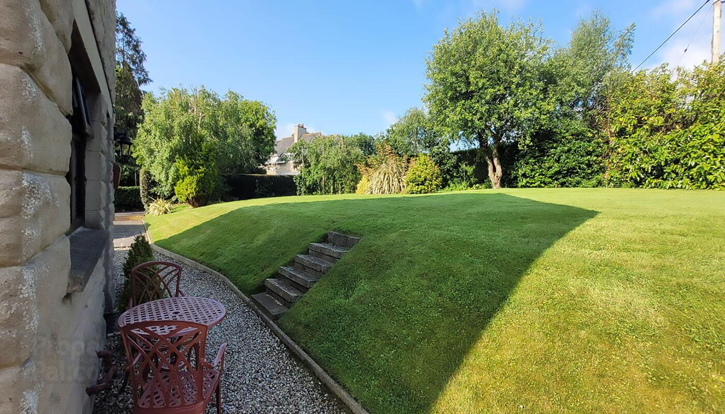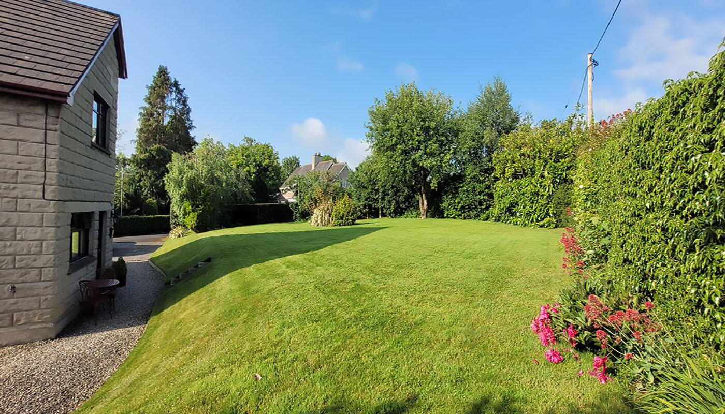10 Hayes Park,
Seapatrick, Banbridge, BT32 4PF
3 Bed Semi-detached House
Offers Over £185,000
3 Bedrooms
1 Bathroom
1 Reception
Property Overview
Status
For Sale
Style
Semi-detached House
Bedrooms
3
Bathrooms
1
Receptions
1
Property Features
Tenure
Not Provided
Heating
Oil
Broadband
*³
Property Financials
Price
Offers Over £185,000
Stamp Duty
Rates
£950.31 pa*¹
Typical Mortgage
Legal Calculator
Property Engagement
Views All Time
1,932
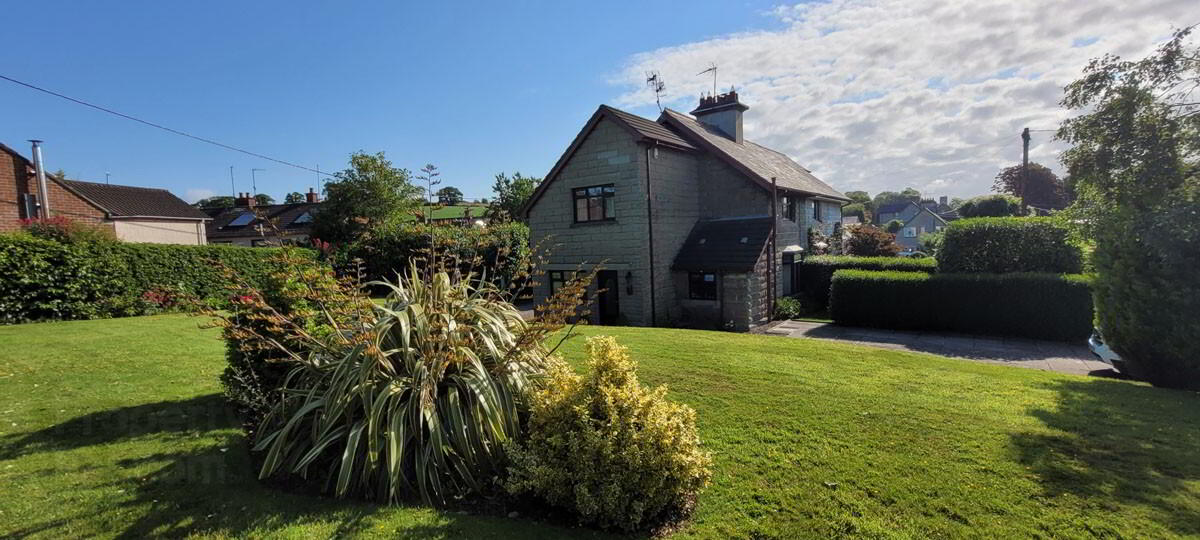
Hayes Park, Seapatrick is a historical garden village development of 28 semi detached homes located off a private road. This property offers a large paved driveway and private garden surrounded by mature hedging and plants. Stoned area to rear with outhouse and boiler house. Features include oil heating and PVC mahogany double glazed windows.
Entrance: 13’1 x 5’5 (4.0m x 1.7m) PVC front door with glazed panel leads to entrance hall. Large double door storage cupboard.
Lounge: 14’4 x 13’4 (4.4m x 4.1m) Original fireplace with cast iron inset to incorporate multi fuel stove. Staircase leading to 1st floor. Laminate wooden floor.
Kitchen/Dining: 28’2 x 9’1 (8.6m x 2.8m) Range of high and low level farrow & ball dark regency blue kitchen units. Space for cooker. Space for fridge/freezer. Plumbed for washing machine. 1/2 drainer stainless steel sink unit. Part tiled walls. PVC door leads to rear.
Bathroom: 8’8 x 6’5 (2.7m x 2.0m) White bathroom suite comprising of bath with over bath Redring electric shower. WC and wash hand basin. Part tiled walls.
Staircase leads from lounge to first floor
Bedroom 1: 13’4 x 13’4 (4.1m x 4.1m) Built in mirrored sliderobes. Laminate wooden floor.
Bedroom 2: 14’0 x 9’8 (4.4m x 2.8m)
Bedroom 3: 14’0 x 9’8 (4.0m x 3.0m) Hotpress. Built in shelving.
Directions
Travel up the Lurgan Road for approx 2 miles, Hayes Park is located on the right hand side just before the village of Seapatrick.


