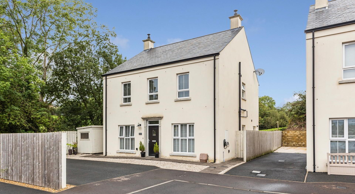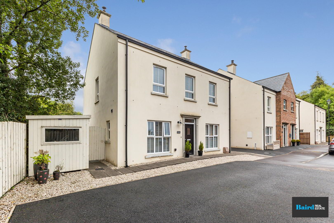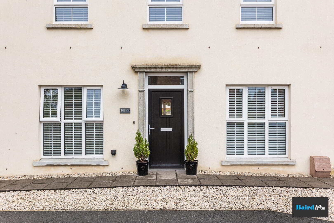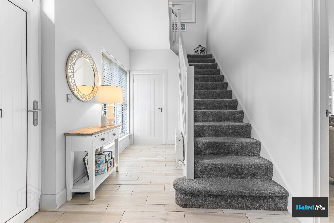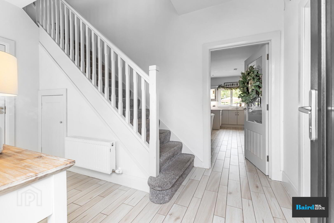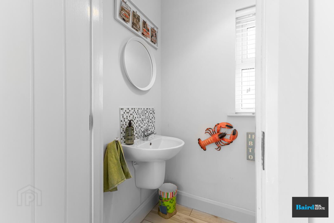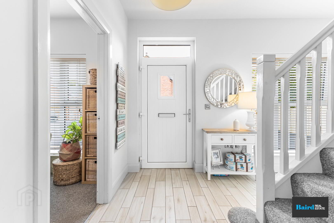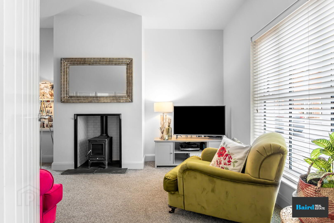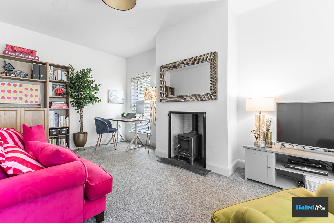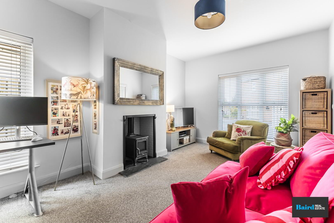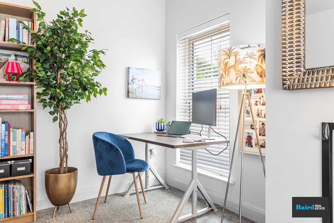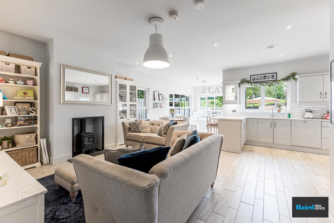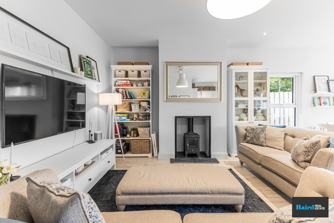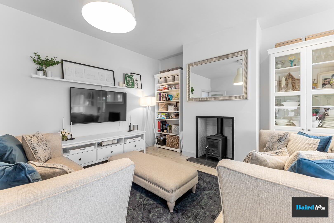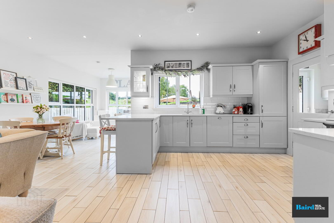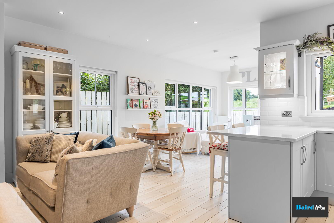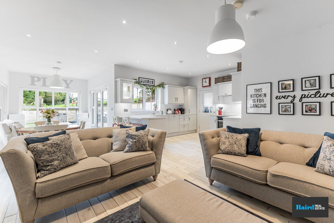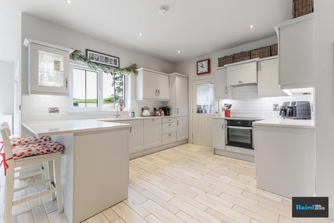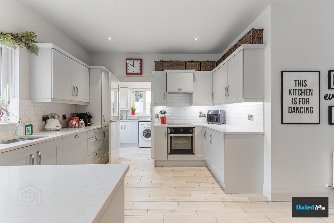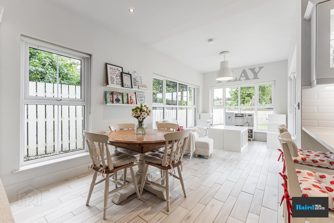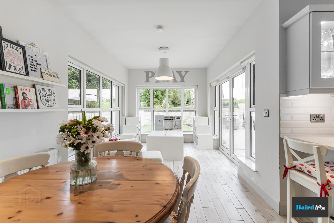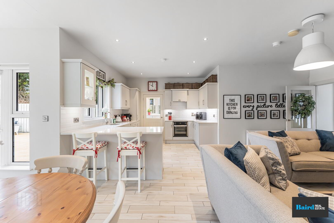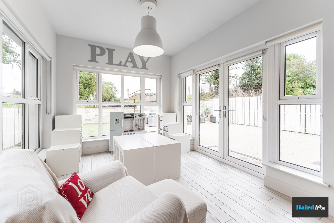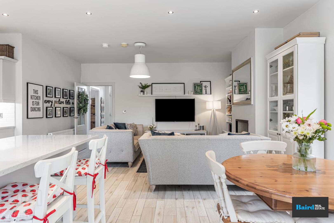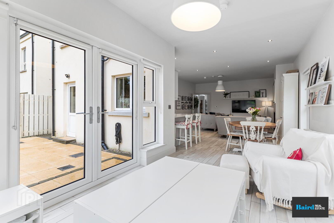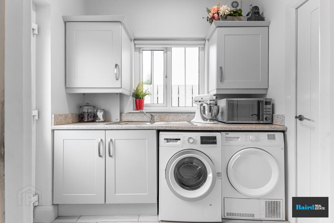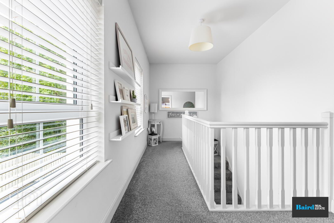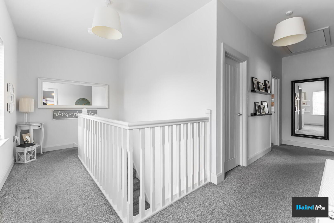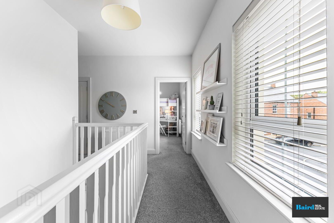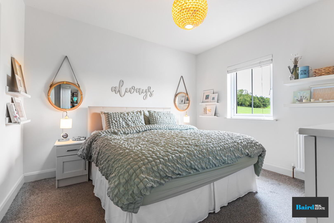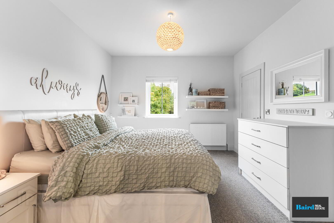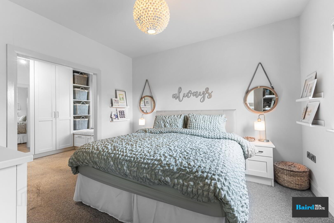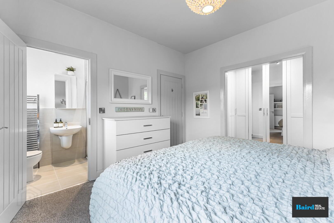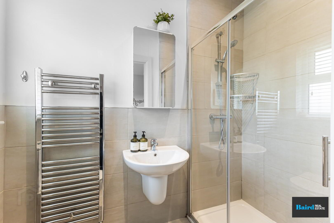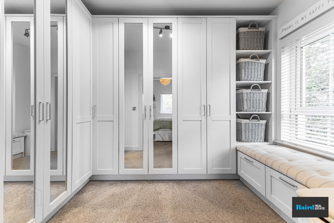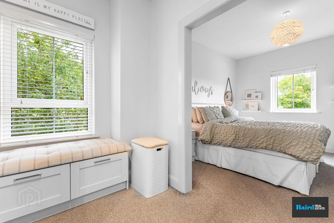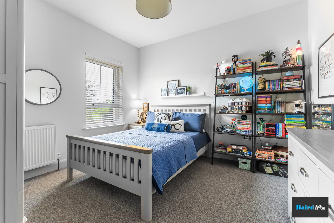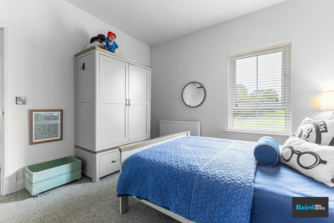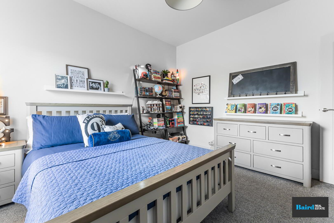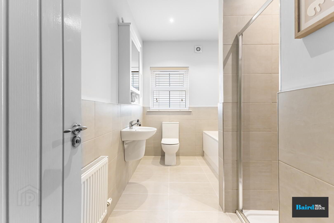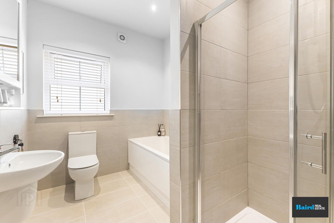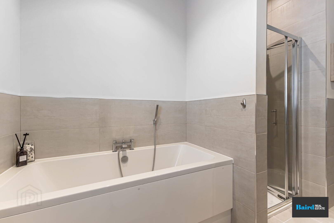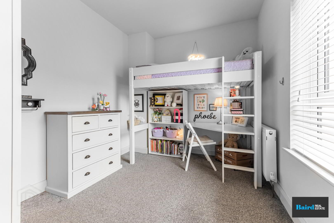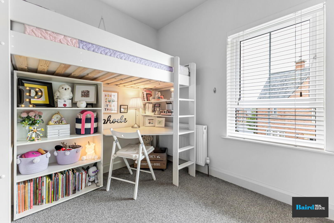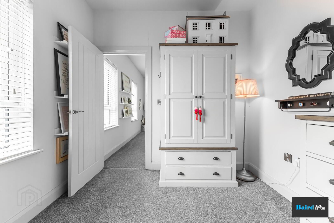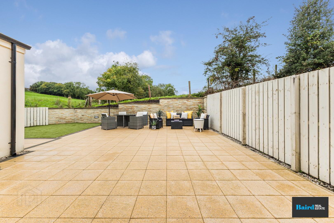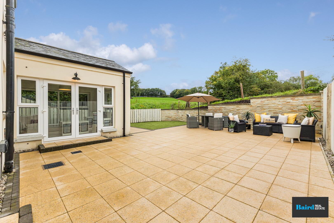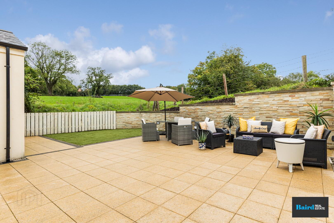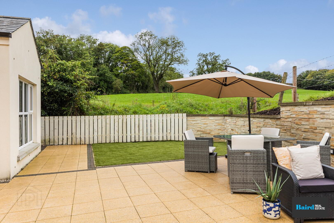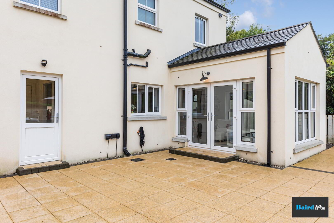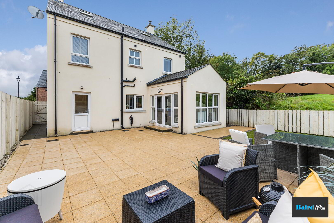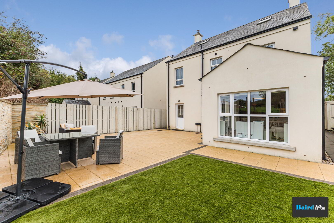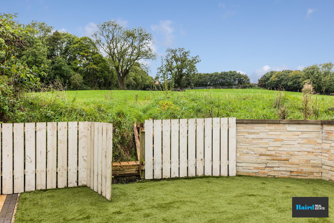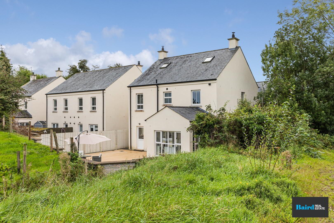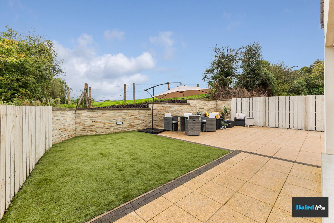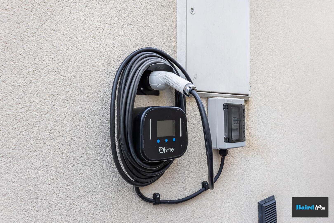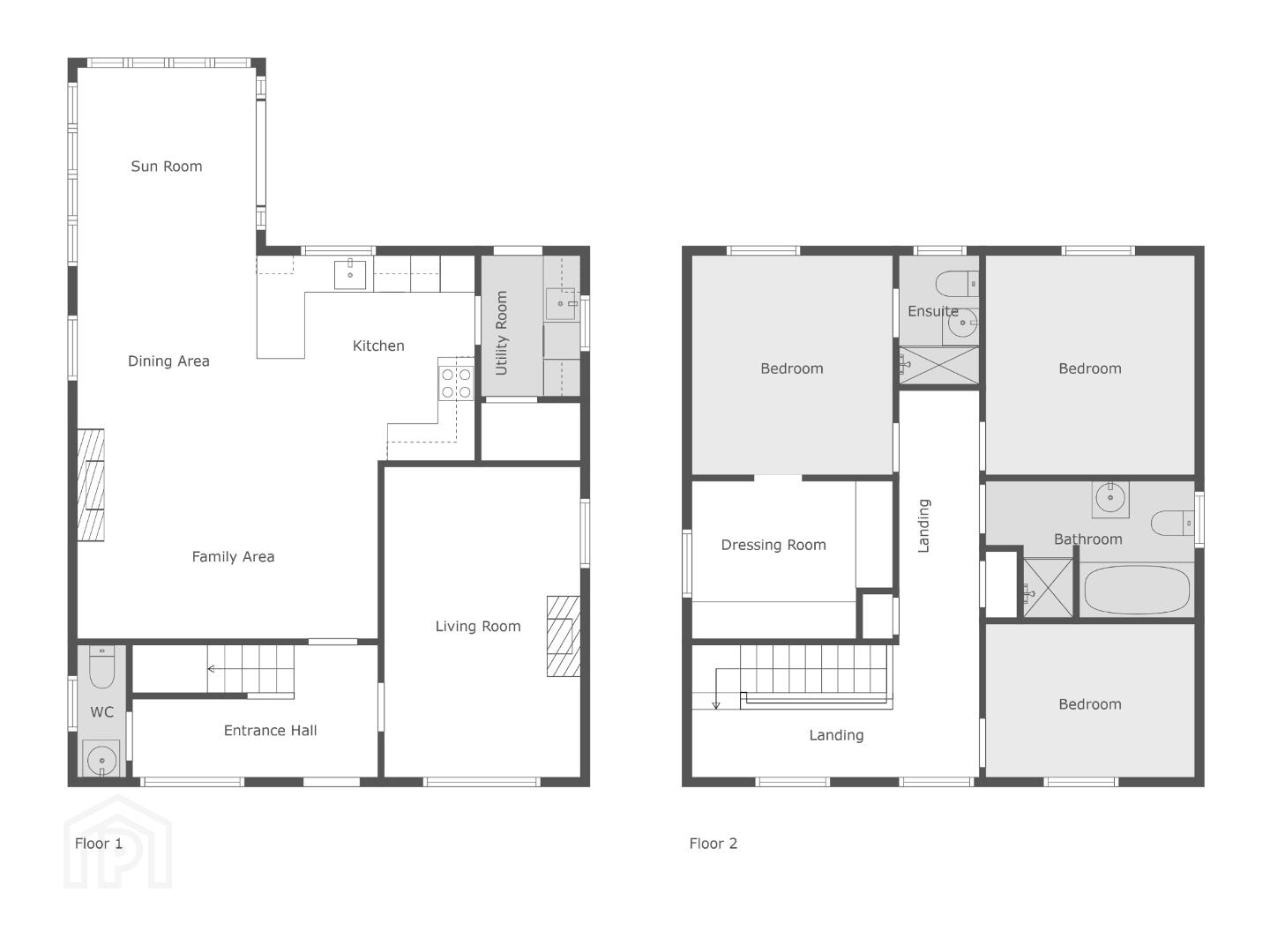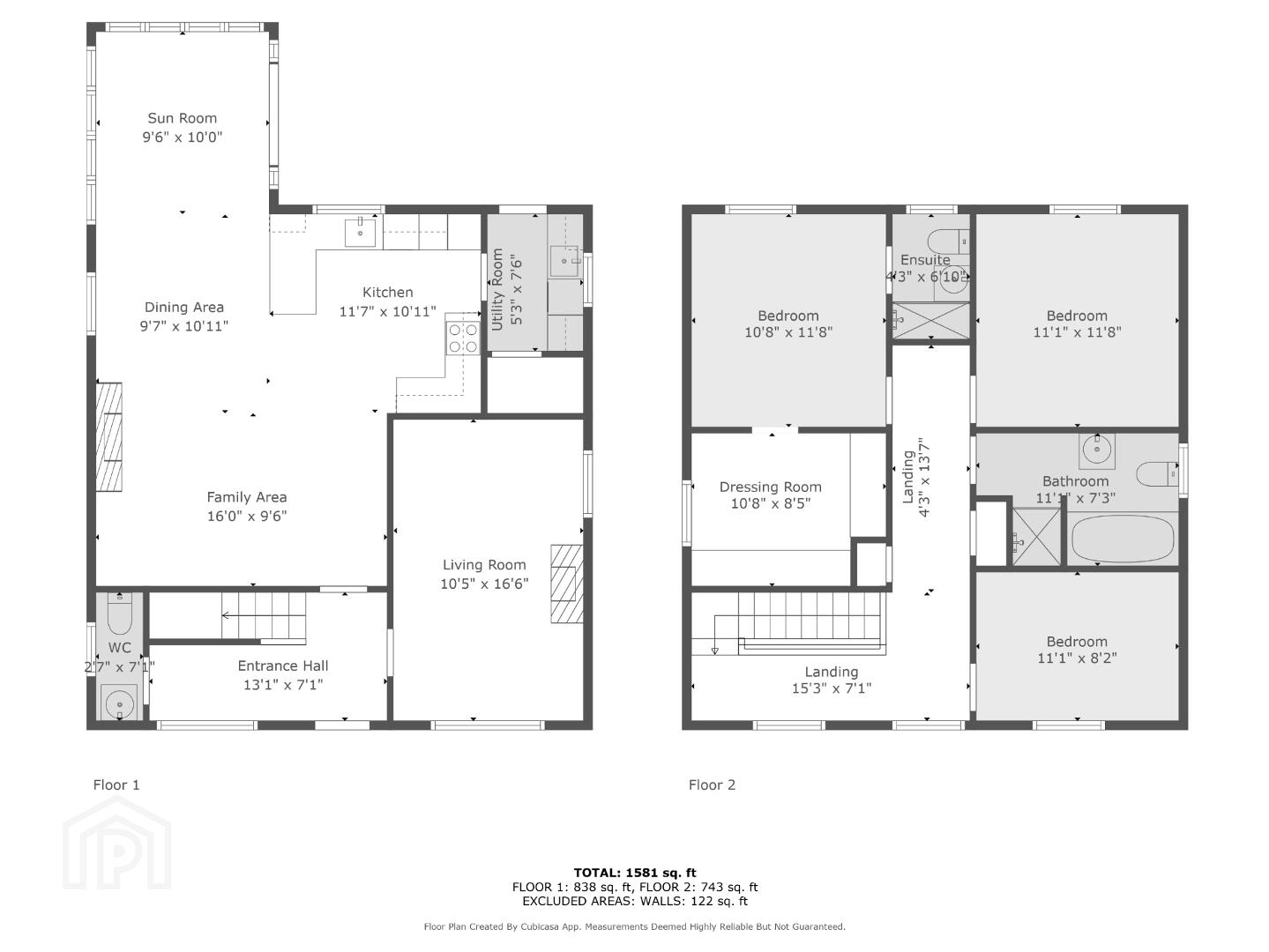10 Hawthorne Lane,
Dungannon, BT71 6XW
4 Bed Detached House
Offers Over £289,950
4 Bedrooms
2 Bathrooms
2 Receptions
Property Overview
Status
For Sale
Style
Detached House
Bedrooms
4
Bathrooms
2
Receptions
2
Property Features
Tenure
Freehold
Heating
Gas
Broadband Speed
*³
Property Financials
Price
Offers Over £289,950
Stamp Duty
Rates
£1,706.76 pa*¹
Typical Mortgage
Legal Calculator
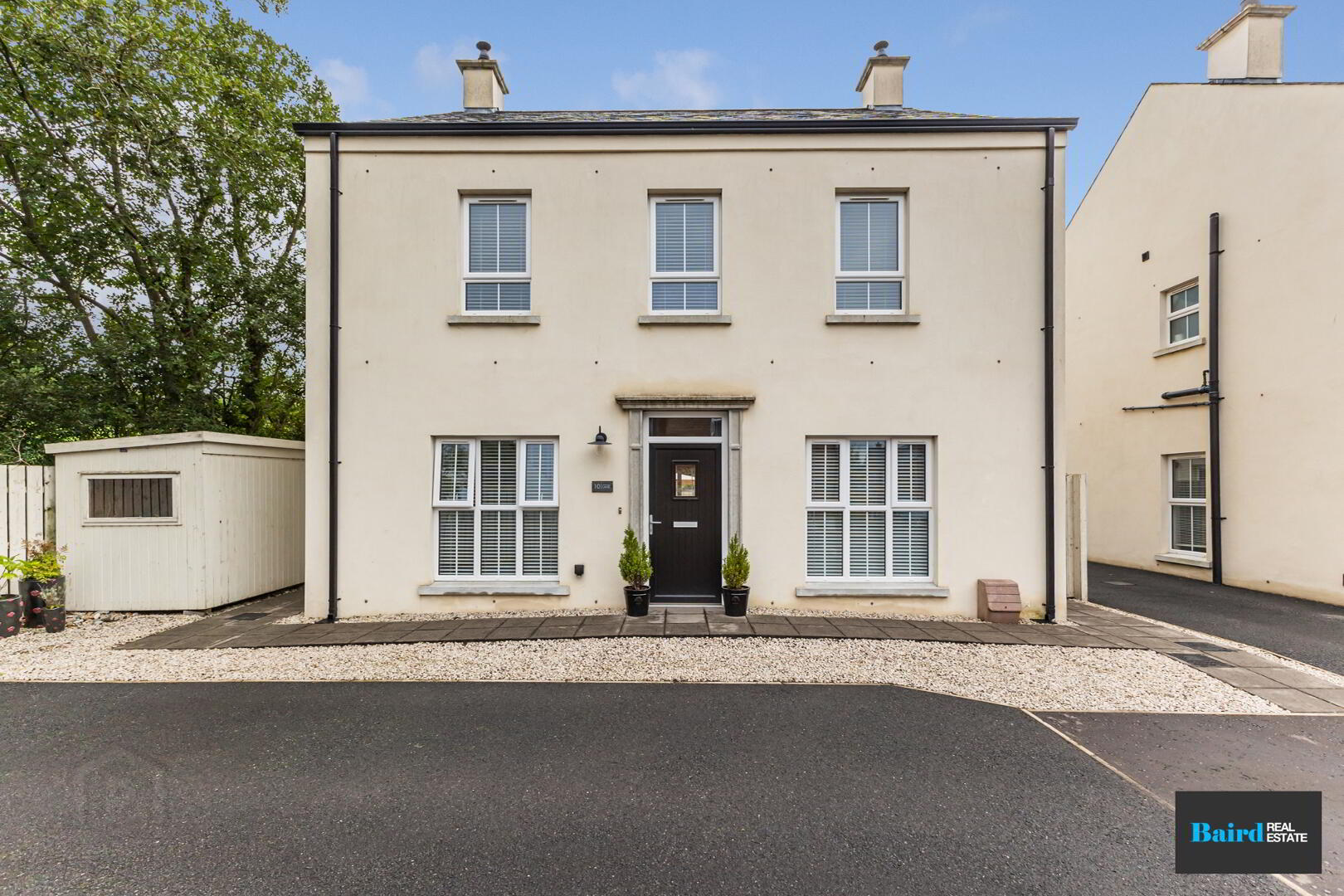
Situated just off the Bush Road, 10 Hawthorne Lane is a beautifully presented detached home in a small, private development. Built only in recent years, it is one of a limited number of detached properties here and occupies arguably the most enviable site in the development, boasting stunning countryside views to the rear – offering the tranquillity of country living with the convenience of being in town.
Internally, the property is finished to a high standard and benefits from gas heating. The ground floor comprises a spacious living room with feature stove, a stylish WC, utility room, and an exceptional open-plan kitchen, living, and dining space – the heart of the home and perfect for modern family living and entertaining.
On the first floor there are four bedrooms, with the current owners converting the fourth into a superb dressing room off the main ensuite, though this could easily be reinstated as a bedroom if desired. Alongside the ensuite, there is also a beautifully appointed family bathroom. In addition, the attic space is already floored and provides excellent storage with potential to convert to an additional bedroom (subject to planning permission and building control).
Externally, the property offers off-street parking and a private rear garden that truly impresses. With a paved patio area and uninterrupted countryside views, it is the ideal place to relax and unwind.
10 Hawthorne Lane is a rare opportunity to secure a modern detached home in a sought-after location with countryside outlooks rarely found so close to the town.
Accommodation Comprises:
Entrance Hall: 2.38m x 3.86m
Pvc door with glazed panel, Wood effect tiled flooring, double panel radiator, under stair storage.
W.C: 2.38m x 0.93m
Wood effect tiled flooring, low flush WC, floating wash hand basin with tiled splashback, single panel radiator, extractor fan.
Living Room: 3.33m x 5.08m
Carpet flooring, multi-fuel stove with tiled inset and slate hearth, double panel radiator, front and side aspect windows, power points and TV point..
Open Plan Kitchen, Dining and Living area: 6.67m x 9.87m
Wood effect tiled flooring, range of high and low level cupboards and display units, Belling oven, grill and counter top hob, integrated fridge freezer, Beko integrated dishwasher, 1.5 bowl sink, quartz worktops with breakfast bar, tiled between units, Multi-fuel stove and tiled inset, power points and TV point, two double panel radiators, ceiling spotlights, pvc patio doors leading to paved patio area.
Utility Room: 1.58m x 2.31m
Wood effect tiled flooring, plumbed for washing machine and space for tumble dryer, stainless steel sink and drainer, high and low level cupboards, double panel radiator, extractor fan, rear door leading to rear garden.
Cloakroom: 1.58m.x 0.94m
Tiled flooring, shelved and coat hangers.
First Floor
Stairs and landing carpeted, power points, double panel radiator, loft access, hotpress with carpet flooring and shelved, front aspect windows.
Bedroom 1: 3.46m x 2.65m
Carpet flooring, double panel radiator, power points and TV point.
Bathroom: 3.43m x 2.21m
Tiled flooring, low flush WC, floating wash hand basin, white panel bath with mixer taps, Triton electric shower, half tiled walls, ceiling spotlights, extractor fan.
Bedroom 2: 3.48m x 3.44m
Carpet flooring, double panel radiator, power points and TV point, rear aspect window.
Master Bedroom: 3.49m x 3.65m
Carpet flooring, double panel radiator, power points and TV point.
En-Suite: 1.20m x 2.26m
Tiled flooring and half tiled walls, low flush WC and floating wash hand basin, mains shower, chrome towel radiator, ceiling spotlights,extractor fan.
Dressing room/Bedroom 4:
Carpet flooring, double panel radiator, power points and TV point, side aspect window.
Attic: 8.40m x 4.20m
Pull down ladder, full floored, power points, two velux windows.
Exterior
Front Tarmac driveway, boundary by fencing, paved pathway to front door, stoned flowerbeds, outside lighting, Rear Large Paved patio area, boundary by fencing and stone clad walling, artifical grass area, outside lighting and water taps, outside electrical points, gate access to both sides of property leading to front, garden shed.


